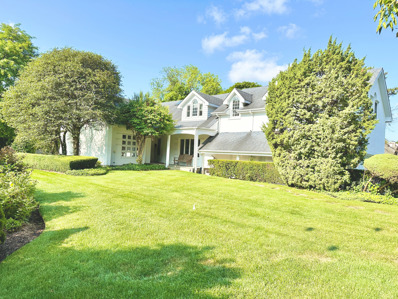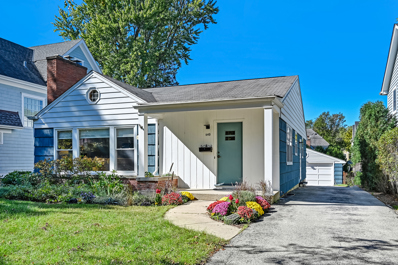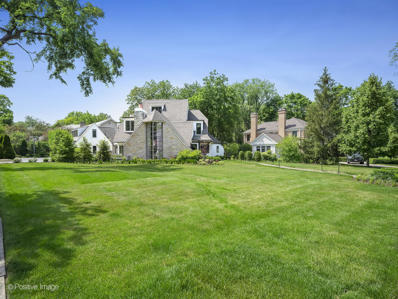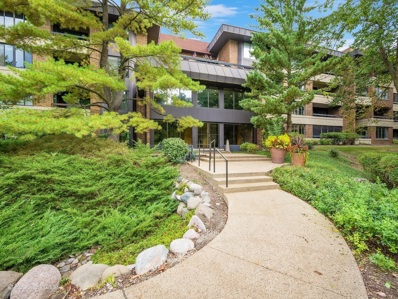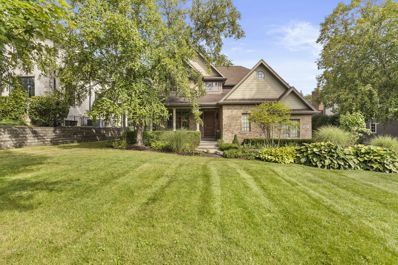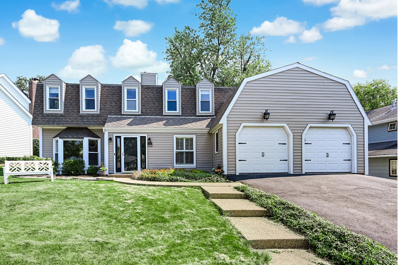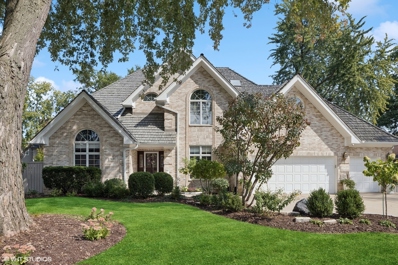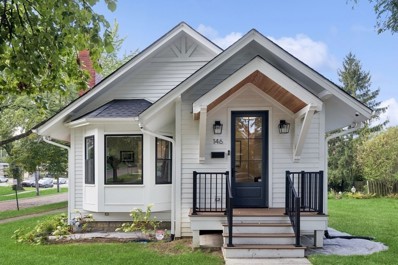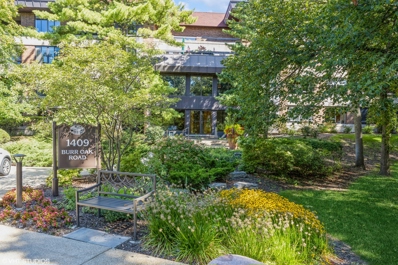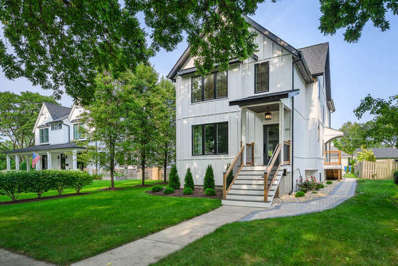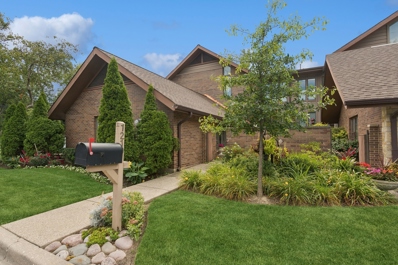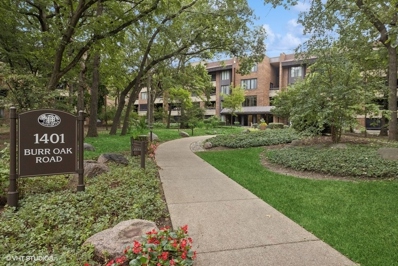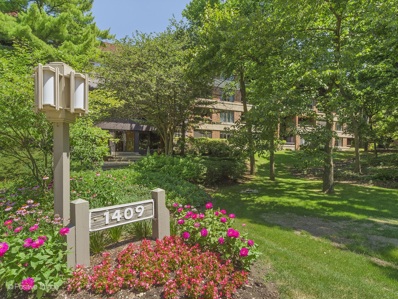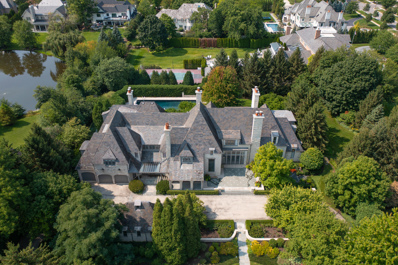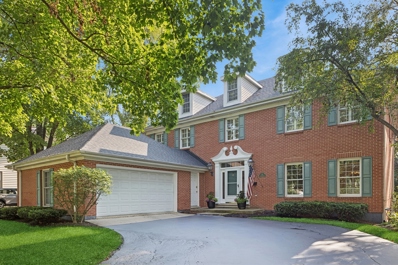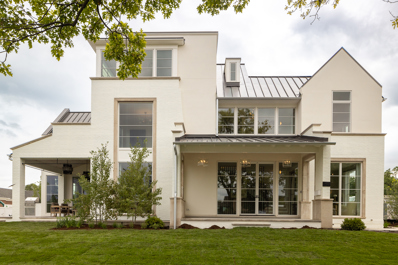Hinsdale IL Homes for Sale
- Type:
- Single Family
- Sq.Ft.:
- 5,004
- Status:
- Active
- Beds:
- 4
- Lot size:
- 0.4 Acres
- Year built:
- 1981
- Baths:
- 5.00
- MLS#:
- 12183371
ADDITIONAL INFORMATION
Best value in Hinsdale. Don't just look from the street-walk the lot. It's .4 acres (97x183x97x178). The house measures 5,004 square feet (assessor) so the price is just 188 dollars per square foot. And that does not include the basement area. No other offer in-town comes close. Huge upside as a re-do or turn into a rental property. There is always a backlog of prospective tenants looking to rent in SE Hinsdale. Oak elementary school. Four bedrooms. 4 1/2 bathrooms. First floor office. Oversized two car attached garage. Enclosed porch. Quick close possible. All in, a rare opportunity for a savvy buyer.
- Type:
- Single Family
- Sq.Ft.:
- 1,736
- Status:
- Active
- Beds:
- 3
- Lot size:
- 0.48 Acres
- Year built:
- 1960
- Baths:
- 2.00
- MLS#:
- 12180535
ADDITIONAL INFORMATION
Build new, Fix, Flip or rent opportunity! Remarkable, wooded and picturesque piece of prime Hinsdale real estate with 94 feet front footage! Surrounded by Multi-Million Dollar homes, this rehab or tear down is an opportunity to build your dream home on this sprawling corner lot. On nearly a HALF ACRE, LOW TAXES and an astounding 20,909 square feet (M/L), 94x221 with just steps to Hinsdale Central. Room to build an attached 3-4 car garage. Home is being sold AS/IS
- Type:
- Single Family
- Sq.Ft.:
- 2,460
- Status:
- Active
- Beds:
- 3
- Year built:
- 1955
- Baths:
- 2.00
- MLS#:
- 12176626
ADDITIONAL INFORMATION
Charming 4-bedroom, 2-bathroom ranch offering a fantastic opportunity whether you're looking for a starter home, a rental investment, or a property to rehab or build new. Open living and dining rooms, where you'll find a brick fireplace and hardwood floors, perfect for entertaining or relaxing. Eat-in kitchen equipped with granite countertops. Three bedrooms feature hardwood floors and are conveniently located on the first floor, along with a full bathroom with dual sinks. The full finished basement adds valuable living space, boasting a recreation room with a second fireplace, an additional bedroom, and a full bathroom with radiant heated flooring. Enjoy the convenience of modern comforts with a new central AC unit, and spray foam insulation for energy efficiency. Located in walking distance to all 3 schools (Madison Elementary, Hinsdale Middle, Hinsdale Central), Robbins Park and The Community House. This home is a must-see for anyone looking to enjoy all that Hinsdale has to offer.
$2,450,000
300 Forest Road Hinsdale, IL 60521
ADDITIONAL INFORMATION
Originally built by Harold R. Zook and completely reimagined by Michael Abraham Architecture, this unique home will take your breath away! The home is situated on a 1/3 acre corner lot, and the innovative materials and techniques used were to create exceptional spaces throughout the home. Modern light fixtures, custom built-in shelving, exquisite finishes & the smart floor plan all work together to create an impeccable vibe. As you enter the home, you are welcomed by the impressive living room, which is the perfect mix of old and new with a gorgeous vaulted ceiling. The chef's kitchen is a showstopper with an oversized marble island, open shelving and top of the line appliances. The 2nd floor boasts three spacious bedrooms, one being the serene owner's suite with his and her closets, and a spa-like master bath. A 4th en-suite bedroom, office area & walk-in closet are situated on the 3rd floor. The lower level is perfect for the kids...it boasts a full bath and recreation room. Living Room/bedroom/full bathroom above detached garage. Lane, HMS & Hinsdale Central! Amazing opportunity to own a part of history yet completely updated for today's living!
- Type:
- Single Family
- Sq.Ft.:
- 2,071
- Status:
- Active
- Beds:
- 2
- Year built:
- 1978
- Baths:
- 2.00
- MLS#:
- 12174088
ADDITIONAL INFORMATION
Sought after 2 Bedroom 2 Bath with Family room off kitchen, End Unit!! Preferred South and East exposures with great view of Salt Creek. Oversized balcony. Wall to Wall Limestone throughout entire home. Custom built in wood cabinetry flanking gas log custom Marble fireplace surround in Living Room and Dining rooms. Additional custom wood wainscoting. Lots of can and accent lighting on dimmer controls. Separate laundry room with extra storage. 4 Parking Spaces (Two Tandems) B Garage numbers 6,7 and B-32 Storage Locker. Motivated Seller!
$1,999,000
5623 Childs Avenue Hinsdale, IL 60521
- Type:
- Single Family
- Sq.Ft.:
- 6,477
- Status:
- Active
- Beds:
- 4
- Lot size:
- 0.33 Acres
- Year built:
- 1996
- Baths:
- 5.00
- MLS#:
- 12168533
ADDITIONAL INFORMATION
WELCOME TO THIS GORGEOUS HOME, SET UP HIGH ON THE BLOCK IN A HIGHLY SOUGHT-AFTER NEIGHBORHOOD OF HINSDALE. EVERY INCH OF THIS PROPERTY REFLECTS DISTINGUISHED CRAFTSMANSHIP AND BESPOKE DETAILS, DESIGNED FOR THOSE WHO APPRECIATE TIMELESS ELEGANCE AND MODERN LUXURY. THE BEAUTIFUL BRICK EXTERIOR EXUDES SUPERIOR CURB APPEAL, ENHANCED BY A CIRCULAR DRIVEWAY AND LUSH LANDSCAPING LEADING TO THE INVITING ENTRANCE. INSIDE, THE GRACIOUS TWO-STORY FOYER INTRODUCES A HOME FILLED WITH NATURAL SUNLIGHT. FEATURING AN OPEN FLOOR PLAN AND BEAUTIFUL HARDWOOD FLOORING THROUGHOUT THE MAIN LEVEL. FRESHLY REPAINTED AND METICULOUSLY MAINTAINED, THIS RESIDENCE IS READY TO WELCOME ITS NEXT OWNERS. THE EASY FLOW OF THE OPEN FLOOR PLAN IS PERFECT FOR MODERN LIVING AND ENTERTAINING. IMAGINE THE HOLIDAYS SPENT IN THE EXPANSIVE LIVING ROOM WITH ITS BEAUTIFUL FIREPLACE, OR HOSTING ELEGANT DINNERS IN THE OVERLY SPACIOUS FORMAL DINING ROOM. THE HEART OF THE HOME IS THE COMPLETELY REMODELED CHEF'S KITCHEN WITH CUSTOM ARBOR MILLS CABINETRY, EXQUISITE HARDWARE, AND STUNNING QUARTZITE COUNTERTOPS. BOASTING TWO ISLANDS WITH BREAKFAST BAR SEATING, HIGH-END WOLF SUB-ZERO PROFESSIONAL GRADE APPLIANCES, AND A BUILT-IN BAR AND DESK, THIS KITCHEN IS DESIGNED FOR BOTH FUNCTIONALITY AND BEAUTY. FLOODED WITH NATURAL LIGHT, THE BREAKFAST AREA OFFERS A SUNNY SPOT TO START YOUR DAY, COMPLETE WITH A BUILT-IN BENCH SEATING AND ACCESS TO THE DECK, WHICH IS PERFECT FOR GRILLING AND OUTDOOR ENTERTAINING. THE INVITING FAMILY ROOM FEATURES CUSTOM BUILT-IN MEDIA CABINETS, A COZY FIREPLACE, AND LARGE WINDOWS OVERLOOKING THE EXPANSIVE BACKYARD. ADDITIONAL MAIN FLOOR FEATURES INCLUDE AN OFFICE, AN ENORMOUS MUDROOM AND LAUNDRY ROOM WITH BUILT-IN CUBBIES, A FULL-SIZE SUB-ZERO REFRIGERATOR, AND A DOOR TO THE 3-CAR HEATED GARAGE. THIS SPACE IS DESIGNED FOR ULTIMATE FUNCTIONALITY AND CONVENIENCE, MAKING EVERYDAY TASKS A BREEZE. A POWDER ROOM COMPLETES THE MAIN LEVEL. UPSTAIRS, AN OAK HARDWOOD STAIRCASE WITH A CARPET RUNNER LEADS TO THE SECOND FLOOR, HOME TO 4 BEDROOMS AND 3 BATHROOMS. THE PRIMARY BEDROOM SUITE IS AN ELEGANT RETREAT WITH A SPA-LIKE BATH, FEATURING DUAL VANITIES, A LOVELY FREESTANDING TUB, A WALK-IN SHOWER, AND A SPACIOUS WALK-IN CLOSET WITH CUSTOM BUILT-INS. EACH OF THE ADDITIONAL GENEROUSLY SIZED BEDROOMS BOAST WALK-IN CLOSETS AS WELL, WITH ONE BEDROOM ENJOYING AN EN-SUITE BATHROOM, WHILE THE OTHER TWO SHARE A JACK-AND-JILL BATHROOM. ONE BEDROOM EVEN INCLUDES A CHARMING SITTING ROOM/STUDY AREA. THE FINISHED BASEMENT IS A HAVEN FOR RECREATION AND RELAXATION, COMPLETE WITH TWO RECREATION SPACES, A GAME ROOM, GYM, AS WELL AS A FIFTH BEDROOM AND FULL BATH. IT ALSO HAS ROUGHED-IN PLUMBING FOR A BAR. WITH AMPLE STORAGE, THIS SPACE CAN BE CUSTOMIZED TO SUIT YOUR LIFESTYLE. OUTSIDE, THE BEAUTIFUL FENCED-IN BACKYARD OFFERS A LARGE DECK AND PATIO WITH FIREPIT, PERFECT FOR OUTDOOR ENTERTAINING, WHILE THE PROFESSIONAL LANDSCAPING ENSURES PRIVACY AND TRANQUILITY. THIS HOME HAS BEEN METICULOUSLY MAINTAINED WITH NUMEROUS UPDATES, INCLUDING UPDATED HVAC SYSTEMS, MECHANICALS, ALL THE APPLIANCES, NEWER ROOF, GUTTERS, AND A FRESHLY REPAINTED EXTERIOR. ADDITIONAL IMPROVEMENTS INCLUDE A NEW DRIVEWAY, A NEWLY INSTALLED FENCE, AND ALL NEW WINDOWS FURTHER ENHANCING THE PROPERTY'S OVERALL APPEAL AND EFFICIENCY. CONVENIENTLY LOCATED NEAR HINSDALE'S VIBRANT DOWNTOWN, OFFERING ACCESS TO EXCELLENT RESTAURANTS, SHOPS, AND THE TRAIN STATION, THIS HOME IS IN D181 AND D86 SCHOOL DISTRICT AND JUST A SHORT WALK TO ELM ELEMENTARY AND HINSDALE CENTRAL HIGH SCHOOL. THIS IS A PERFECT HOME BLENDING LUXURY, COMFORT, AND THOUGHTFUL DESIGN IN ONE OF THE AREA'S MOST DESIRABLE NEIGHBORHOODS. DON'T MISS THE CHANCE TO MAKE THIS OUTSTANDING RESIDENCE YOUR OWN!
- Type:
- Single Family
- Sq.Ft.:
- 1,843
- Status:
- Active
- Beds:
- 2
- Year built:
- 1978
- Baths:
- 2.00
- MLS#:
- 12169745
- Subdivision:
- Graue Mill
ADDITIONAL INFORMATION
Ranch design, top floor, preferred southern exposure!!! No stairs from elevator to unit. Many updates done, most notably primary bathroom redesigned to accommodate oversized walk-in shower with no curb and separate soaking tub along with dual sink vanity. Huge walk-in closet with organizer closet system, Secondary bathroom also updated with newer vanity and flooring and steam shower. Second bedroom also has large walk-in closet with organizer system. Newer SS Appliances with Kitchen-Aid French door refrigerator, Kitchen-Aid Oven and Kitchen-Aid Dishwasher. Kitchen has nice size breakfast area and custom built in hutch with plenty of storage and display shelves. Lots of prefinished hard wood flooring. Gas log fireplace with marble surround and wood mantle. Two balconies, one off primary bedroom and the other off Living room. (You can screen either or both). Furnace and A/C approx. 8 years old. Add all the full amenities: 24 Hour Manned Gatehouse, Pool, Tennis, Pickleball, Putting Clock, Basketball Area, Clubhouse. Exceptional Location!!! This is a No Brainer!!! Parking Spaces 76,76A Lower A garage and A-28 Storage.
- Type:
- Single Family
- Sq.Ft.:
- 2,239
- Status:
- Active
- Beds:
- 2
- Year built:
- 2015
- Baths:
- 3.00
- MLS#:
- 12171262
- Subdivision:
- Hamptons Of Hinsdale
ADDITIONAL INFORMATION
Experience luxury living in this pristine, top-floor condo featuring the highly sought-after Wentworth floorplan - the largest condominium floorplan available in the community. This spacious end unit boasts generously sized rooms, high ceilings, and remarkable versatility. It includes two bedrooms and two full bathrooms, with the potential for a third bedroom, currently serving as an office/den. The condo offers a family room, a sunny breakfast room, and a large kitchen with an island, ideal for entertaining. The master suite is a true retreat with two professionally designed walk-in closets. Step outside onto either of the two private balconies, which provide serene views of the beautifully landscaped grounds. Additional perks include two heated garage spaces and two oversized storage areas, ensuring ample space for all your needs. This upgraded Wentworth floorplan is an exceptional opportunity for discerning buyers seeking both comfort and elegance.
$1,899,000
331 Fuller Road Hinsdale, IL 60521
- Type:
- Single Family
- Sq.Ft.:
- 6,600
- Status:
- Active
- Beds:
- 5
- Year built:
- 1992
- Baths:
- 5.00
- MLS#:
- 12172091
ADDITIONAL INFORMATION
Absolutely stunning corner lot estate in prime Hinsdale location! Curb appeal abounds as you stroll up the beautiful paver walkway to the oversized arched front door entrance. Upon entering, you are greeted with a large foyer with sight lines to all areas of the main entertaining space on the primary level. Solid oak floors run throughout the first floor with a formal living room, formal dining room, spacious home office, powder room, and enormous family room. The kitchen remodel is absolutely breathtaking with every square inch carefully thought out to ensure a seamless experience for even the most seasoned chef. White shaker cabinetry, full Thermodor appliance package including an oversized fridge, 6-burner stovetop, double oven, dishwasher, range/hood, and huge eat-in breakfast area. A beautiful wall of windows allows for a lovely view of the enormous outdoor entertaining space equipped with built in grilling station, attached fireplace with wood storage, and giant blue stone paver patio perfect for hosting large gatherings. As you make your way up to the second level, you will find five spacious bedrooms, three full bathrooms, and a fully updated laundry room with side-by-side washer/dryer. The primary suite is nothing short of spectacular with over 400 sqft in the bedroom alone! Plenty of space for a king bed, multiple dressers & side tables, and a large seating area in front of the cozy fireplace. The primary bathroom has been fully renovated and makes for a truly spa-like experience! Oversized porcelain soaker tub, a giant fully enclosed shower with rainfall shower head, double vanity, separate make-up vanity, and HUGE walk-in closet top off the most perfect primary suite! The other four bedrooms are all large enough for king size beds and have beautiful plantation shutters on all windows throughout the floor. The 6th and final bedroom is located on the lower level along with a full bath, full bar, enormous entertaining space and more storage than you could ever imagine. There is also a three-car attached garage, freshly resurfaced driveway, and a never-ending list of home updates including newer roof, 18 new Andersen windows, and many replaced mechanicals (full list of updates in additional documents). All within walking distance to schools, town, and Metra train! A true masterpiece!
$1,549,000
417 Canterbury Court Hinsdale, IL 60521
- Type:
- Single Family
- Sq.Ft.:
- 3,513
- Status:
- Active
- Beds:
- 5
- Lot size:
- 0.27 Acres
- Year built:
- 2006
- Baths:
- 5.00
- MLS#:
- 12165257
- Subdivision:
- Fullersburg
ADDITIONAL INFORMATION
Welcome to this stunning English brick home, nestled in a serene cul-de-sac in the prestigious Hinsdale neighborhood. This 5-bedroom, 4.1-bath residence offers spacious living with a modern touch. The home has high end finishes and 10 ft ceilings on the first floor. The thoughtful layout includes a formal dining room, separate living room, family room with fireplace , breakfast room for casual dining, a study perfect for working from home, and a mudroom with plenty of storage. The expansive pantry provides extra space for kitchen essentials. The space has been freshly painted and new on point light fixtures. The second level has 4 bedrooms with primary suite, separate en-suite and additional full bathroom. Stay active in the exercise room or enjoy movie nights in the recreation room, complete with additional storage. The home also includes a 5th bedroom, ideal for guests or flexible use. With its classic charm and modern amenities, this Hinsdale gem is an ideal blend of comfort and style. Top rated schools, with easy access to highways and 2 major airports.
- Type:
- Single Family
- Sq.Ft.:
- 2,278
- Status:
- Active
- Beds:
- 4
- Lot size:
- 0.26 Acres
- Year built:
- 1957
- Baths:
- 3.00
- MLS#:
- 12170494
- Subdivision:
- Golfview Hills
ADDITIONAL INFORMATION
Welcome to 5557 S. Quincy. This lovely 4 bed, 2 1/2 bath home offers a seamless flow with a formal living and dining room, and a spacious family room with a vaulted ceiling. The well-appointed kitchen features stainless steel appliances with center island with seating. Use the versatile den as extra entertaining space, an office, or a breakfast room. Upstairs, discover the primary suite and 3 additional bedrooms with hall bath. With 2278 sq ft of living space, this home has it all. Enjoy the terrific backyard with a paver patio, firepit, and plenty of green space. Plus, you'll love the access to Golfview Lake. Hinsdale Central HS and low taxes make this home a must see.
$1,499,000
1204 Hawthorne Lane Hinsdale, IL 60521
- Type:
- Single Family
- Sq.Ft.:
- 3,965
- Status:
- Active
- Beds:
- 4
- Year built:
- 1988
- Baths:
- 5.00
- MLS#:
- 12167144
- Subdivision:
- Graue Mill
ADDITIONAL INFORMATION
What an opportunity in Hinsdale! Beautifully appointed, updated approx. 6000 sq ft waterfront Villa in the prime gated community, Graue Mill. Prime location by the water with magnificent, unobstructed water views from each level of this 4 bedroom, 4.1 bathroom, light filled home. 2 car attached garage. This home is perfect for family living and entertaining and outdoor, indoor entertainment. Decks and terraces on each floor. Open floor plan, vaulted ceilings, hardwood flooring, 2 fireplaces. Natural sunlight throughout, with walls of windows and numerous skylights. Foyer entry to dining room leading to the updated kitchen with high end stainless steel appliances, large island, custom cabinetry and granite countertops. Main floor bedroom with ensuite bathroom. The 2 story living room, family room with french doors and breakfast room have large wall of windows and deck with view of water from every angle. The second floor has 2 primary bedrooms each with bathroom and large closets, private terraces overlooking the water proving jaw dropping views of water views, serene natural surroundings. The loft/library has custom book shelves, vaulted ceilings, skylights and beautiful water views. There is a walkout basement with recreation area, 4th bedroom with full bathroom and opens up to the expansive deck overlooking the lake. Graue Mill, located on the border of Hinsdale and Oak Brook, is a beautiful gated, 24 hour guarded community with amenities including walking paths, tranquil, green natural surroundings, outdoor pool, tennis and pickleball courts. Great location minutes to major roads and highways, Hinsdale town center, Metra train station, Fullersburg Forest preserve, Oak Brook shopping center, restaurants, Oak Brook sports core and more.
$1,399,000
917 Allmen Avenue Hinsdale, IL 60521
- Type:
- Single Family
- Sq.Ft.:
- 3,276
- Status:
- Active
- Beds:
- 5
- Lot size:
- 0.26 Acres
- Year built:
- 1992
- Baths:
- 6.00
- MLS#:
- 12167628
ADDITIONAL INFORMATION
Location Location Location! Custom built 5 BR, 5.1 baths gorgeous home situated on a quiet cul-de-sac, this spacious, all-brick home has much to offer. The architecture will surprise you with its Art Deco influence...barrel ceilings, 2-story foyer/family room and dramatic lighting, soaring multi-level atrium ceiling with hidden rope lights! Gleaming hardwood floor throughout the 1st floor. Graciously sized Living & Dining rooms with distinctive windows! Updated appliances in spacious working-chef's kitchen with plenty of cabinets. Sunny breakfast room has oversized windows overlooking backyard and deck. Luxury master suite on 1st floor with arched ceilings and totally remodeled bathroom, custom shower, large soaking tub, all new fixtures and lights & warming towel bar, WIC! Two huge ensuites + 2 bedrooms, all with fantastic closets on 2nd floor=3 full remodeled baths. Professionally finished basement has large rec room with built-in cabs for TV, games and books! Wet bar for entertaining and extra bonus room for music or crafts. Lower level office can be in-law suite/6th bedroom+ 5th full bath. 1st floor laundry/mud room+3-car gar & extra wide, quiet lot, fenced yard. 50+ years extra think cedar roof! Anderson Windows and Hunter Douglas blinds/shades throughout! Back up generator! New, huge double deck, great for entertaining! Telsa charging outlet in garage! Walk to town, train, Madison Elementary, Hinsdale Junior & High School! There are so much to offer for this house! Don't miss this great opportunity to own such a beautiful dream home in Hinsdale!
$1,199,000
Address not provided Hinsdale, IL 60521
ADDITIONAL INFORMATION
This HINSDALE property features a rare INCOME PRODUCING COACH HOUSE and a three-car garage set on an extra wide lot in a true walk-to-everything location. This one-of-a-kind modern retreat is the perfect place to call home. In 2022, one of Hinsdale's premier builders thoroughly gutted and remodeled this original Hinsdale cottage. Nothing was left untouched. It boasts sleek modern finishes and blends rustic and chic with custom woodwork, a spacious yard, and plenty of natural light. The home's gourmet kitchen features high-end appliances, custom cabinetry, and plenty of counter space. You'll love cooking and entertaining in this space. With a cozy fireplace, expansive deck, and spa bathrooms, this home is a dream come true. This charming cottage is perfect for those seeking a simpler life yet desirous of luxury and location. Nestled in a vibrant community, this home is your gateway to a dynamic lifestyle with the finest of schools, trendy eateries, and hotspots. (NEW SOD BEING INSTALLED SOON).
- Type:
- Single Family
- Sq.Ft.:
- 2,000
- Status:
- Active
- Beds:
- 2
- Year built:
- 1978
- Baths:
- 2.00
- MLS#:
- 12155358
ADDITIONAL INFORMATION
Very rare custom design and build out to achieve an open floor plan adding character and function with highest level of appointments. Flawless execution by Simplicity Development includes gut rehab to include hardwood, custom kitchen and baths. Taj Mahal quartzite, marble and Kohler design plumbing add luxury and established presence. Designer finishes including all light fixtures, new hinges and knobs. Emtek glass doorknobs throughout. All wood trim and doors sprayed durability and finish. Carpenter built fireplace surround and mantle. Undoubtedly the best view of the Dean Nature Sanctuary, to ensure ultimate privacy and sun drenched rooms. Every surface has been curated for impeccable quality and visual delight. Often copied, but never executed as well. NOT a FLIP but a home! End unit overlooking Dean Nature Sanctuary. Two private balconies and all season views.
$1,435,000
131 S Madison Street Hinsdale, IL 60521
ADDITIONAL INFORMATION
Exquisite new development home in prime Hinsdale location. Welcome to your dream home in the heart of Hinsdale! This stunning new development offers an unparalleled blend of modern luxury and timeless elegance. Located within walking distance from downtown Hinsdale, this home places you in one of the most coveted areas, renowned for its superior school district and vibrant community. Property highlights 4 bedrooms and 3.5 beautifully designed bathrooms. The living space offers 3000 square feet across three meticulously crafted levels and an additional 1000 square feet in the basement. Layout allows for potential additional bedroom and bath build-out if desired. High end finishes, wooden floors throughout with the exception of the carpet in basement. The home features an open-concept floor plan that seamlessly integrates living, dining and kitchen areas. The gourmet kitchen boasts SS Kitchen Aide appliances, Thermador stovetop, quartzite countertops and custom cabinetry. The home is two zoned and offers a tankless water heater for on demand hot water! The living room features a cozy fireplace, while the home is flooded with natural light. Currently there is no garage however there is an option and possibility to build a custom 2 car garage in place of the parking spaces in back. Welcome Home!!
$1,299,000
1210 Hawthorne Lane Hinsdale, IL 60521
- Type:
- Single Family
- Sq.Ft.:
- n/a
- Status:
- Active
- Beds:
- 4
- Year built:
- 1988
- Baths:
- 6.00
- MLS#:
- 12095626
- Subdivision:
- Graue Mill
ADDITIONAL INFORMATION
ONE OF THE LARGEST VILLA HOMES IN GRAUE MILL, AN END UNIT. ENJOY UNOBSTRUCTED VIEWS OF BEAUTIFUL SALT CREEK FROM THE LIVING ROOM BAY WINDOWS, THE MAIN FLOOR PRIMARY BEDROOM SUITE,THE SECOND FLOOR BEDROOM AND THE FULLY FINISHED LOWER LEVEL. ALSO, ENJOY THE VIEWS WHILE LOUNGING ON THE LARGEST WRAP-AROUND DECK IN THE COMMUNITY OR THE DECK OFF THE 2ND FLOOR BEDROOM SUITE. THAT SUITE ALSO FEATURES A COZY "CROW'S NEST" DEN HIDDEN HALF A LEVEL UP. THE LOWER LEVEL INCLUDES AN ANTIQUE WET BAR IMPORTED FROM EURPOE, AN EXERCISE ROOM, A GAS FIREPLACE AND AN APARTMENT WITH A FULL KITCHEN, LIVING ROOM, BEDROOM AND ITS OWN ENTRANCE. THREE CAR GARAGE, THREE ATTICS, LOADS OF STORAGE AND A NEW ROOF AND SKYLIGHTS THIS YEAR. GRAUE MILL FEATURES A 24/7 GATEHOUSE, SWIMMING POOL, TENNIS/PICKLEBALL COURT, PUTTING GREEN, CLUBHOUSE AND ON-SITE MANAGEMENT. FEEL LIKE YOU'RE ON VACATION YEAR ROUND!
- Type:
- Single Family
- Sq.Ft.:
- 1,848
- Status:
- Active
- Beds:
- 3
- Year built:
- 1977
- Baths:
- 2.00
- MLS#:
- 12138323
- Subdivision:
- Graue Mill
ADDITIONAL INFORMATION
This private first-floor end unit offers a blend of tranquility and modern convenience with scenic wooded views from every window. The open concept floor plan is completely updated, featuring new electrical, plumbing, and flooring. The Kitchen is a highlight, designed with ample cabinetry, quartz countertops, high-end stainless appliances, and under-cabinet lighting. The spacious primary bedroom includes a luxurious bath a huge walk-in shower and abundant closet space. Enjoy oversized screened porch with breathtaking views. The unit comes with two dedicated heated parking spots and additional storage. The secure building features and inviting lobby, and the community offers an array of amenities for an active lifestyle, such as pickleball, tennis, scenic walking paths, a pool, and a clubhouse. With a gated 24-hour guard house, access to Hinsdale schools, and proximity to expressways, the Metra, and Oak Brook Mall's shops and restaurants, this property is a perfect opportunity.
- Type:
- Single Family
- Sq.Ft.:
- 2,276
- Status:
- Active
- Beds:
- 3
- Year built:
- 1977
- Baths:
- 3.00
- MLS#:
- 12134913
ADDITIONAL INFORMATION
Enjoy this stunning Graue Mill 2-story unit including 3 bedrooms and 2.5 baths! The spacious open concept kitchen overlooks a comfortable family room and outdoor private balcony. The first floor also offers a good-sized dining and living room with access to a 2nd private balcony. Wonderful floorplan! The second floor includes 3 large bedrooms (with new carpet!) including a bright primary suite with two closets and a large newly Normandy remodeled ensuite bathroom. Additional elevator access on both levels right outside the unit doors. Move right in and enjoy all the amenities Graue Mill has to offer including an outdoor pool, tennis and pickle ball courts, a basketball court, a putting green, a clubhouse, 2 parking spots and a large storage unit in the heated garage. Maintenance free living with gatehouse and secure entry!
- Type:
- Single Family
- Sq.Ft.:
- 1,876
- Status:
- Active
- Beds:
- 2
- Year built:
- 1978
- Baths:
- 3.00
- MLS#:
- 12130352
ADDITIONAL INFORMATION
City in the suburbs, awesome modern designed 2 story floor plan with preferred southern exposure with beautiful private treed views. Great open floor plan concept. 2 Bedrooms and 2 and half baths with two balconies. High-end kitchen featuring Neff cabinetry with work station and island with breakfast bar overhang, built in wine rack, several roll out drawers, lazy Susan, rollout trash bin and marble floors. High-end Stainless-Steel appliances. Newer high-end vinyl flooring and entire home recently painted. Primary bathroom has all marble flooring and walls with separate oversized shower and separate soaking tub. Dual vanities with full mirror above. Upstairs guest bedroom has its own private balcony; could make a nice office as well. Totally turnkey move in ready. Parking spaces 68 and 72 in the lower A garage, storage locker 46A. Enjoy all the added amenities such as the 24 hour manned gatehouse, outdoor pool, tennis courts that are also lined for pickleball, basketball area and putting clock.
$7,295,000
818 S Elm Street Hinsdale, IL 60521
- Type:
- Single Family
- Sq.Ft.:
- 16,046
- Status:
- Active
- Beds:
- 6
- Lot size:
- 1.27 Acres
- Year built:
- 2003
- Baths:
- 10.00
- MLS#:
- 12101387
ADDITIONAL INFORMATION
The house you have always adored has finally come to market. Introducing a truly rare and exceptional estate - An unparalleled opportunity to own this custom masterpiece designed by Mike Abraham and built by Tim Thompson. Boasting a stunning all-stone exterior and a slate roof, this estate evokes the elegance of Montecito. Its design seamlessly blends California's soft modern style with classic architectural details, creating a timeless wonder that stands as a work of art in its own right. The home is surrounded by a lush, meticulously landscaped haven and a sprawling yard, complete with a stunning pool perfectly positioned as the pinnacle of the outdoor space. Every vista is in harmony with nature. The southwestern exposure ensures optimal light throughout the day. Set on 1.27 acres and spanning 243 ft deep X 245 ft wide, the width of this lot is as rare as the home that sits on it. The home's layout seamlessly blends artistic design with practical functionality. It offers a sophisticated balance of formal and casual spaces, private wings for solitude, and open areas for family gatherings. The basement has a home theatre, a glass-enclosed workout facility, an area for sports simulation and storage galore. Each bedroom is a serene retreat, complete with its own en-suite bathroom, sitting area, desk space, and generous room to unwind. This home has had only one owner since its inception, reflecting consistent care and upkeep throughout its history. At the offered price, the cost per square foot is unmatched by any new construction available today. Coupled with the exceptional 1+ acre lot and its impressive width, this is an incredible opportunity that won't be replicated.
- Type:
- Single Family
- Sq.Ft.:
- 2,268
- Status:
- Active
- Beds:
- 3
- Year built:
- 1975
- Baths:
- 3.00
- MLS#:
- 12130219
- Subdivision:
- Graue Mill
ADDITIONAL INFORMATION
Fantastic opportunity to own an extremely rare 3-bedroom, 2.5-bath, two-story condo in Graue Mill. It's a great location in the building, quick to everything & straight in from the front door. Elevator access on both levels right outside the unit doors make it easy to navigate. Even the mail room is nearby and parking is located right off the elevator. Perfect! All bedrooms on the second floor provide quiet and privacy from the living spaces. Double-sink & double-shower in the primary bedroom. The 2nd full bathroom is located on the 2nd level. Spacious and open, the living area provides an easy and breezy floor plan with the kitchen open to the family room and dining room access to both family and living rooms. The kitchen is adjacent to extra storage with a large pantry and nearby utility closet. The first floor includes an oversized coat closet and conveniently-located powder room. The overall layout is great for entertaining. Enjoy two outside patios looking out to greenery. Indoor, heated parking for two cars, storage and in-unit laundry provide you all of the desired amenities. There's more with trails, a pool, tennis courts and gated entry to the community. Ready for your personal touches, move right in and make it yours!
$1,299,000
921 S Monroe Street Hinsdale, IL 60521
- Type:
- Single Family
- Sq.Ft.:
- 4,813
- Status:
- Active
- Beds:
- 4
- Year built:
- 1997
- Baths:
- 4.00
- MLS#:
- 12127510
ADDITIONAL INFORMATION
Classic solid brick Colonial with an ample floor plan that only a 75' lot can accommodate with a gracious, bright, open floor plan and 9 foot ceilings. This beauty checks all the boxes for a family home, providing ample space for comfort and entertainment. The gorgeous kitchen and family room look out to a private yard with an expansive deck. First-floor office and laundry room. The second level has 4 spacious bedrooms with walk-in closets and 3 full bathrooms. Deep pour finished basement with recreation area, additional family room, wet bar and includes a huge storage area. New roof 2024, newer mechanicals. Walk to Madison Elementary and Hinsdale Central, HMS bus pick up on 9th & Monroe. Here is the chance for your forever house in the perfect neighborhood.
$2,995,000
541 Kensington Court Hinsdale, IL 60521
- Type:
- Single Family
- Sq.Ft.:
- 5,086
- Status:
- Active
- Beds:
- 4
- Year built:
- 2024
- Baths:
- 6.00
- MLS#:
- 12117987
ADDITIONAL INFORMATION
Welcome to the most exclusive private offering of its kind. Blending flawless execution and artistic flair, J Jordan Homes and Moment Design launch the first home in the highly coveted The 8 development. If you are seeking top-tier craftsmanship and bespoke design, look no further. Situated in Hinsdale's newest, most exclusive gated community, this stunning new build raises the standard. Meticulously crafted with the finest materials such as a metal roof, Trimtech custom kitchen cabinetry, natural white oak solid wood floors, and premium Sub-Zero and Wolf appliances. Features include a golf room and a spacious two-car attached garage. Two covered porches and a terrace enhance the outdoor spaces, perfect for both casual gatherings and elegant entertaining. The second level comprises a primary bedroom suite and two additional en-suite bedrooms. The third level offers an abundance of space with an additional en-suite bedroom. Escape to the lower level including a luxurious media room, golf room, exercise room, and a fifth bedroom with full bath. Here is your opportunity to live the lifestyle you have been waiting for.
$2,295,000
142 E 1st Street Hinsdale, IL 60521
- Type:
- Single Family
- Sq.Ft.:
- 3,501
- Status:
- Active
- Beds:
- 4
- Lot size:
- 0.69 Acres
- Year built:
- 1869
- Baths:
- 3.00
- MLS#:
- 12088996
ADDITIONAL INFORMATION
Introducing the iconic William Whitney home, fondly referred to as the "Hallmark Home," located at 142 E. 1st St. This historic residence, once showcased in Hallmark card commercials, sits in the highly coveted Southeast Hinsdale neighborhood. Nestled on the corner of Park and First, two of the area's most prestigious streets, this Italianate-style home with its distinctive rounded windows and square nails effortlessly blends charm and convenience, providing easy access to downtown Hinsdale. This distinguished 4-bedroom, 3-full bath home features an impressive wraparound porch and grand front doors with the address elegantly etched into the glass, making a bold statement on a spacious three-quarter acre 177x170 corner lot. The interior is bathed in natural light from the floor-to-ceiling windows, accentuating the timeless elegance of the rich hardwood flooring and grand entryway. Upon entering, you'll be greeted by an inviting living room adorned with a marble fireplace, a beautiful parlor/den, a formal dining room, and a spacious family room, offering ample space for relaxation and entertainment. The 1988 addition at the back of the house adds versatility and functionality, while the heart of the home, the white kitchen, connected to the Butler area and dining room, is ideal for casual family meals and hosting gatherings. The open and spacious layout presents endless possibilities, and a large mudroom off the side door caters to the needs of a bustling family. The primary bedroom is generously proportioned and is accompanied by a remodeled primary bath, with three additional well-sized bedrooms on the second floor and a tastefully renovated full bathroom showcases timeless white cabinetry. Outside, the yard is a tranquil oasis, enveloped by mature trees and featuring a delightful patio, creating the perfect setting for outdoor enjoyment and entertaining. This is a rare opportunity to own a piece of Hinsdale's history while relishing the convenience of town living and being within walking distance of everything. Do not miss the opportunity to make this exceptional residence your own and savor the epitome of timeless elegance in Hinsdale. Oak Elementary, HMS, Hinsdale Central & 2-car detached garage with storage above.


© 2024 Midwest Real Estate Data LLC. All rights reserved. Listings courtesy of MRED MLS as distributed by MLS GRID, based on information submitted to the MLS GRID as of {{last updated}}.. All data is obtained from various sources and may not have been verified by broker or MLS GRID. Supplied Open House Information is subject to change without notice. All information should be independently reviewed and verified for accuracy. Properties may or may not be listed by the office/agent presenting the information. The Digital Millennium Copyright Act of 1998, 17 U.S.C. § 512 (the “DMCA”) provides recourse for copyright owners who believe that material appearing on the Internet infringes their rights under U.S. copyright law. If you believe in good faith that any content or material made available in connection with our website or services infringes your copyright, you (or your agent) may send us a notice requesting that the content or material be removed, or access to it blocked. Notices must be sent in writing by email to [email protected]. The DMCA requires that your notice of alleged copyright infringement include the following information: (1) description of the copyrighted work that is the subject of claimed infringement; (2) description of the alleged infringing content and information sufficient to permit us to locate the content; (3) contact information for you, including your address, telephone number and email address; (4) a statement by you that you have a good faith belief that the content in the manner complained of is not authorized by the copyright owner, or its agent, or by the operation of any law; (5) a statement by you, signed under penalty of perjury, that the information in the notification is accurate and that you have the authority to enforce the copyrights that are claimed to be infringed; and (6) a physical or electronic signature of the copyright owner or a person authorized to act on the copyright owner’s behalf. Failure to include all of the above information may result in the delay of the processing of your complaint.
Hinsdale Real Estate
The median home value in Hinsdale, IL is $1,206,250. This is higher than the county median home value of $344,000. The national median home value is $338,100. The average price of homes sold in Hinsdale, IL is $1,206,250. Approximately 82.03% of Hinsdale homes are owned, compared to 11.5% rented, while 6.47% are vacant. Hinsdale real estate listings include condos, townhomes, and single family homes for sale. Commercial properties are also available. If you see a property you’re interested in, contact a Hinsdale real estate agent to arrange a tour today!
Hinsdale, Illinois has a population of 17,148. Hinsdale is more family-centric than the surrounding county with 54.28% of the households containing married families with children. The county average for households married with children is 36.11%.
The median household income in Hinsdale, Illinois is $224,185. The median household income for the surrounding county is $100,292 compared to the national median of $69,021. The median age of people living in Hinsdale is 41.8 years.
Hinsdale Weather
The average high temperature in July is 83.9 degrees, with an average low temperature in January of 15.8 degrees. The average rainfall is approximately 39 inches per year, with 31.4 inches of snow per year.
