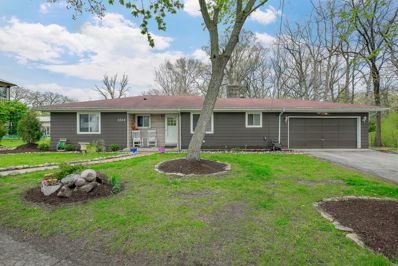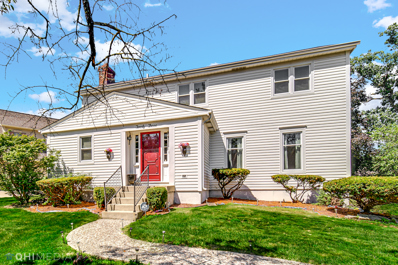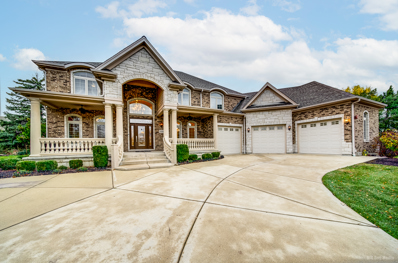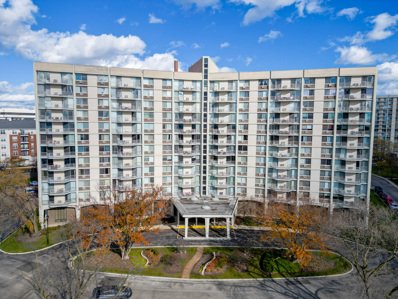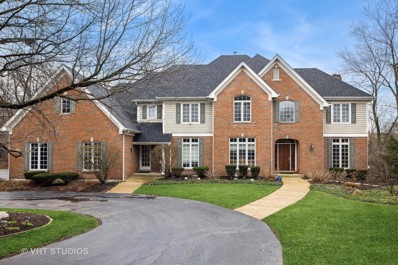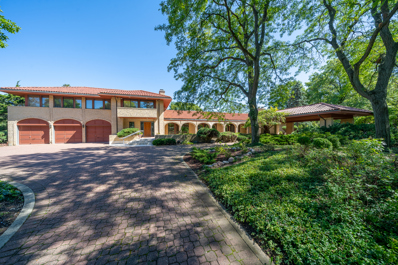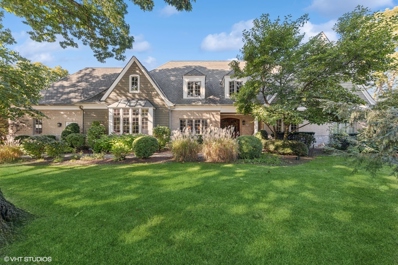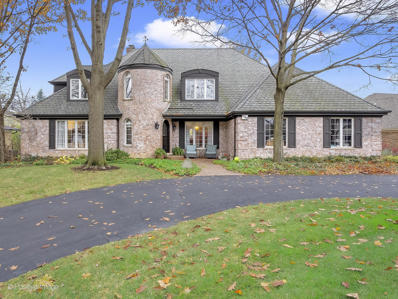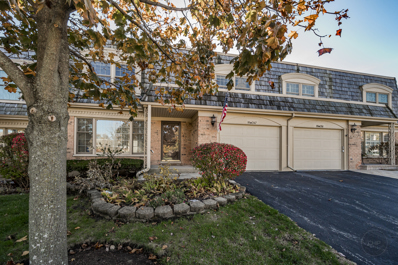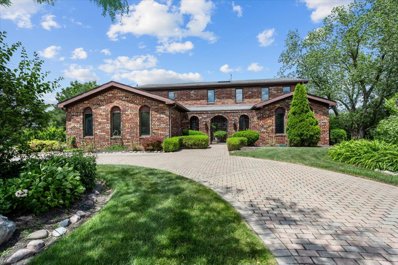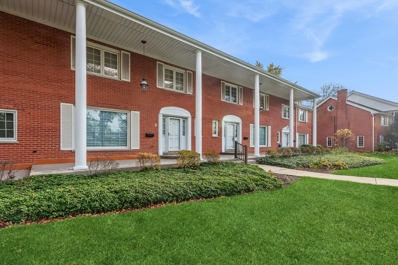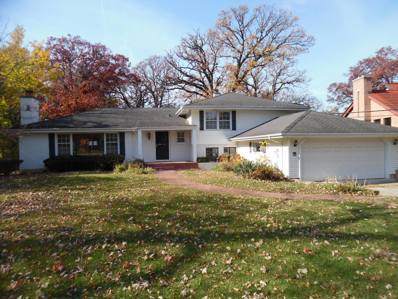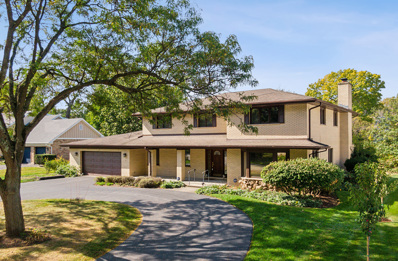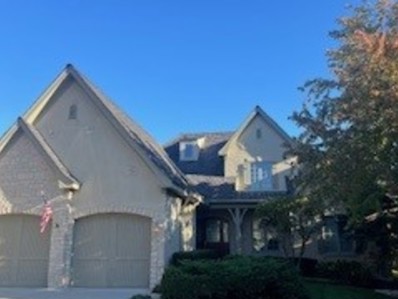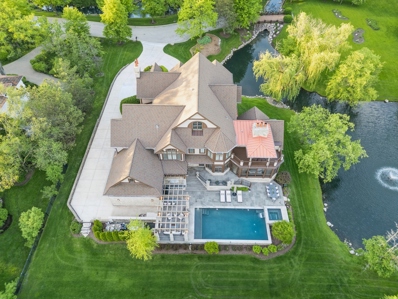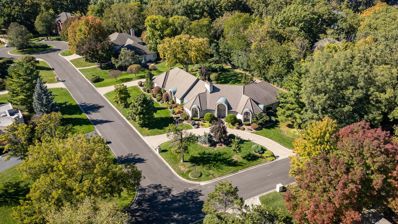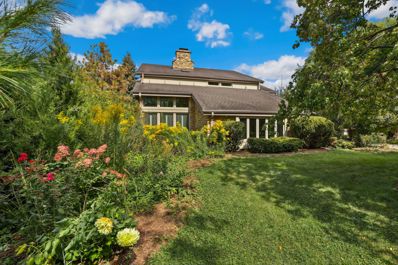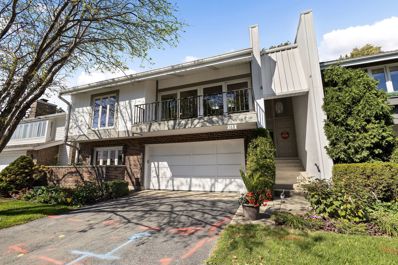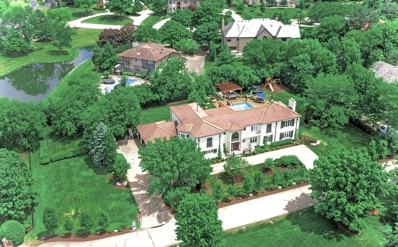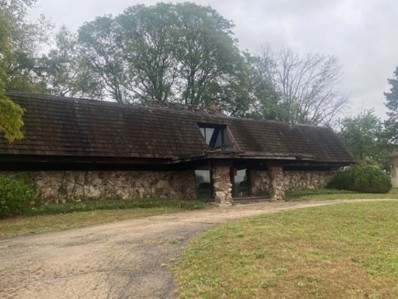Oak Brook IL Homes for Sale
$990,000
3309 York Road Oak Brook, IL 60523
- Type:
- Single Family
- Sq.Ft.:
- 1,516
- Status:
- NEW LISTING
- Beds:
- 3
- Lot size:
- 0.91 Acres
- Year built:
- 1959
- Baths:
- 2.00
- MLS#:
- 12218688
ADDITIONAL INFORMATION
Welcome to your dream ranch nestled on a stunning acre property, where tranquility meets timeless elegance. This meticulously maintained and remodeled home offers a perfect blend of modern comfort and rustic charm, providing a rare opportunity for idyllic country living. Step into a spacious and well-designed interior that seamlessly blends functionality with style. The open floor plan creates a warm and inviting atmosphere, perfect for both daily living and entertaining. Step outside to your private retreat. The expansive acre property is a canvas of natural beauty, with mature trees, and a sense of privacy that allows you to escape the hustle and bustle of everyday life. Enjoy the gorgeous views off the back balcony with ultimate privacy yet close to everything that Oak Brook offers. District 53 schools and Hinsdale Central High School.
$549,000
23 Concord Drive Oak Brook, IL 60523
- Type:
- Single Family
- Sq.Ft.:
- 2,317
- Status:
- NEW LISTING
- Beds:
- 3
- Lot size:
- 0.34 Acres
- Year built:
- 1967
- Baths:
- 3.00
- MLS#:
- 12218353
ADDITIONAL INFORMATION
Attention developers, home builders, and investors. Nestled in desirable Brook Forest Subdivision this home features 3 Bedroom 2.5 Bath. Over 2300 sqft boasting a two-car garage, long driveway, and basement on a .34 acre lot. Highest and Best use would be tear down and build your dream home from the ground up. There are several New construction Homes that have sold for 3M+ in the area. This subdivision offers many amenities including parks, playground, and tennis courts with access to Brook Forest elementary school and Hinsdale Central High School. Super location, upscale shopping, all make this house your exciting new home. Sold AS-IS
$1,899,000
406 Royal Glen Court Oak Brook, IL 60523
- Type:
- Single Family
- Sq.Ft.:
- 4,200
- Status:
- Active
- Beds:
- 5
- Lot size:
- 0.35 Acres
- Year built:
- 2016
- Baths:
- 4.00
- MLS#:
- 12191059
- Subdivision:
- Forest Glen
ADDITIONAL INFORMATION
Luxurious, stunning and spacious 4200 square foot home in Oakbrooks Forest Glen! Top Rated ELMHURST SCHOOLS at this location! Jackson Grade School and Bryan Middle School! Newly constructed in 2016 this home has a brand new appearance today! Tremendously cared for by its only owner there is nothing to do but move right in. Boasting 5 bedrooms and 4 full bathrooms along with a roughed in bath in the full partially finished basement the home provides room and privacy for everyone. As you drive up the beautiful driveway you can enter into the wonderful over sized 3 car heated garage with room for 4 vehicles. Walking up to the main entrance you will notice custom limestone columns on the exterior that signify the high end qualities of the home. Enter thru crystal cut glass doors and be welcomed by a stunning custom retractable chandelier hanging down from 20 foot ceilings! Passing thru the luxury living room with fireplace you will enter the gorgeous Chefs Kitchen and enjoy the Fisher and Paykel Stove, beautiful appliances and custom built cabinetry. This homes builder paid attention to detail throughout the home as you will see. Every bathroom is equipped with luxury showers and tile. The wood flooring is in nearly flawless condition throughout the main level of the home. A large office sits ready to handle all of your needs. Upstairs you will find all of the bedrooms including a truly amazing master bedroom with a fabulous en suite bathroom with free standing tub along with standup shower and room to spare! Pass thru the next door and find a walkin closet fit for a Queen as well as an additional closet/storage area and even a door leading to a 'safe room' that spans the length of the garage in case of emergency. Going back downstairs and into the basement you will discover an exceptional space that is limitless to your imagination. It is partially finished with a roughed in bathroom area. This basement could be a home theater, a personal gym, a sports rec room and so much more!! It even has a sub basement area for additional storage. There are 2-75 gallon water tanks, 2 electrical panels, 1 is 150 amp the other 200 amp service, 2 air conditioning units, a Humidifier, Central vacuum, Security system, Sump pump, Fire sprinklers, Air Cleaner, Air Exchanger, and a Dual Zone outdoor sprinkler system! Head outside the back entrance and be greeted by a wonderful spacious deck area and bbq that begs for entertaining with friends and family! Walk down the steps from the deck and endulge in an outdoor area wrapping around the grounds of the property leaving limitless room for ideas. Currently there is a childrens play area, outdoor shed and outdoor greenhouse shed all included for the new owner. Current owner is willing to leave other items behind including all furnishings. Call today to schedule a viewing of this amazing home. All appointments to view must accompany an agent or the listing agent along with a pre approval with proof of funds or proof of funds for cash buyers.
- Type:
- Single Family
- Sq.Ft.:
- 1,276
- Status:
- Active
- Beds:
- 2
- Year built:
- 1977
- Baths:
- 2.00
- MLS#:
- 12216147
- Subdivision:
- Oak Brook Towers
ADDITIONAL INFORMATION
Remodel just completed on this Oak Brook Tower condo featuring 2 new bathroom overhauls and a desired white kitchen with quartz countertops. This end unit offers 2 spacious bedrooms, 2 full baths, and loads of closets. Natural light floods the expansive living and dining rooms, perfect for entertaining. Neutral paint tones and laminate flooring throughout provide a versatile canvas to personalize to your style. A rare find in the suburbs, this full amenity building includes onsite laundry, workout facility, storage locker, mail room, hospitality room, and outdoor pool. Unit includes 1 unassigned, outdoor parking space with an option for underground garage parking available for $70/month. Nestled in between Oakbrook Mall and Yorktown with dining options galore! No pets or rentals allowed. If you want the convenience of being close to everything without wasting precious time on exterior maintenance, this is the perfect home for you!
$1,699,000
2415 35th Street Oak Brook, IL 60523
- Type:
- Single Family
- Sq.Ft.:
- 6,695
- Status:
- Active
- Beds:
- 6
- Lot size:
- 1.48 Acres
- Year built:
- 2000
- Baths:
- 6.00
- MLS#:
- 12215387
ADDITIONAL INFORMATION
Be among the few to own your own private retreat on over 1.5 Acres right here in OakBrook! Located down the street from OakBrook Hills Resort & Golf Course. This Magnificent Home starts at your own private driveway that leads to your private Luxurious Home here in Oak Brook within the Hinsdale School District. Built by J. McNaughton in 2000 this Amazing Home Features 4 levels that include a Lower Level Walkout! 2 Kitchens and 6 Bedrooms with Ensuite's and 1 Jack and Jill w/ Full Bathroom. Beautiful Hardwood Floors Throughout Home. When you step inside you'll be greeted with custom craftsmanship, vaulted ceilings a private executive office a dual staircase and a wonderful living room and dining room with fireplace. Step into the Kitchen with custom island and Top of the line appliances, walk in pantry that leads right into the open Family room. Great mudroom with laundry right off the garage. When you head upstairs to the 2nd level you'll be welcomed by your Master Suite with walk in closets and amazing Master Bathroom. Plus 3 huge bedrooms also on 2nd floor..Then head up to the 3rd floor ensuite bedroom with full bath, mini fridge etc..its the perfect guest room! Not enough yet head to the Walkout lower level with game room, another bedroom / exercise room and Full Kitchen for entertaining and awesome outdoor patio with hot tub! Home Includes Camera System inside and out and has ADT system. Plus Whole House Generator included only 5 years old. 2 Newer Furnaces and A/C units along with newer hot water tanks. Roof is 2 years old. The grounds are amazing and pictures only tell half of the story with this Huge Yard that is partially fenced. With its own Private Driveway, a 4 Car Attached and 1 Car Detached Garage. Beautiful back Patio and Custom Deck Includes Giant Jacuzzi Hot Tub on the Patio only 5 years old. Low taxes, Hinsdale Schools and minutes away from golf courses, Oakbrook mall and your variety of the best restaurants in the western suburbs! This is a Must See...Come and explore for yourself..Check out our Drone Video!! Make your appointment today! Low Taxes and Great School District!
$2,250,000
600 Mallard Lane Oak Brook, IL 60523
- Type:
- Single Family
- Sq.Ft.:
- 8,042
- Status:
- Active
- Beds:
- 5
- Lot size:
- 1.19 Acres
- Year built:
- 1983
- Baths:
- 6.00
- MLS#:
- 12177720
- Subdivision:
- Hunter Trails
ADDITIONAL INFORMATION
Sprawling luxury estate in Hunter Trails, 24 hour gated, guarded community. 1.19 acre plus interior lot. Award winning Oak Brook Butler School District 53 and Hinsdale Central High School. This 8042 sq ft plus 2282 sq ft basement, Mediterranean style home is built for family living and entertaining. 6 bedrooms, 5.1 bathrooms, 3 car garage. Rooms of grand proportions. Finest appointments through and attention to detail. Large indoor pool with hot tub and patio doors to the yard and tennis court. Most all the rooms on the main floor have walls of windows and or sliding glass doors to the indoor pool. First floor primary bedroom suite with primary bathroom and sitting area/office. Recently updated kitchen with high end stainless appliances including Thermador and Sub Zero, large island with breakfast bar, custom wood cabinetry, open to the family room with fireplace and doors to the indoor pool and deck area. Impressive foyer with statement staircase leads to the office / library with fireplace and built in shelving and the grand living room, which can host any event! Most of the interior overlooks the large indoor pool with numerous skylights and volume ceilings. Separate dining room. First floor laundry room. The second floor has 4 spacious bedrooms, with ensuite bathrooms and all except one with balconies and covered terraces. Large finished basement with with full bathroom, large bedroom, bar and recreation space. Professionally landscaped with perennials, water features and mature trees, tennis court and yard. Clay roof. All brick. Easy access to major roads and highways, Oak Brook Park District, Oak Brook Sports Core, Fullersburg Woods and Oak Brook Shopping center.
$2,450,000
16 Robin Hood Ranch Oak Brook, IL 60523
- Type:
- Single Family
- Sq.Ft.:
- 5,866
- Status:
- Active
- Beds:
- 4
- Lot size:
- 0.55 Acres
- Baths:
- 5.00
- MLS#:
- 12182799
ADDITIONAL INFORMATION
Welcome to 16 Robin Hood Ranch, a masterpiece of refined living in Oak Brook. This remarkable estate effortlessly marries classic elegance with modern luxury, creating an extraordinary serene retreat near the scenic Fullersburg Woods. Step through the stately foyer, where high ceilings, oak hardwood floors, and masterful millwork greet you, and look into the grand living room, adorned with a commanding fireplace, which flows seamlessly into a newly renovated sunroom, which boasts floor-to-ceiling sliding glass doors and a sleek gas fireplace - overlooking the amazing pool and patio perfect for embracing the beauty of indoor-outdoor living. The grand-size formal dining room, ideal for hosting memorable gatherings, opens into a spacious family room. The chef's kitchen is truly a culinary work of art outfitted with custom cabinetry, striking soapstone countertops, and top-tier Viking, Wolf, and SubZero appliances, the kitchen centers around a generous island, providing breakfast bar seating. Enjoy your morning coffee in the sunny breakfast room, framed by expansive windows that offer serene views of the private backyard. The first-floor primary suite is a haven of tranquility, featuring a spa-like bath with heated floors, a steam shower, dual vanities, a sumptuous soaking tub, and two custom walk-in closets-just wait until you see the added-on custom closet! A private office with French doors, an expansive mudroom, and an additional full bath complete the main level, combining luxury and practicality. Ascend the elegant oak staircase to the second floor, where a second family room space accompanies three spacious bedrooms. One bedroom enjoys an en-suite private bathroom, which can also be accessed from the family room and hallway, offering added flexibility. The other two bedrooms share a thoughtfully designed Jack-and-Jill bathroom, each with their own walk-in closet. The convenience of a second-floor laundry room. There is also an unfinished space that could be built into whatever you want, a golf simulator room, media room, or second primary bedroom, the options have endless potential and add to the home's thoughtful design. The full basement is an entertainer's dream, offering a recreation room with a custom wet bar, a climate-controlled modern walk-in glass wine cellar, a gym, a full bath, and plenty of storage. The outdoor space is even more impressive, with a covered kitchen and bar, sparkling in-ground pool, hot tub, a waterfall, and an expertly landscaped patio, all enhanced by custom lighting and a SONOS sound system for unforgettable evenings under the stars. A beautiful stone fireplace is a nature lovers' dream spot in the backyard creating a cozy setting for gathering, set in a private wooded area overlooking the beautiful forest preserve filled with wildlife and nature. Additional features include a heated customized three-car garage with epoxy floors, high-efficiency mechanicals, and easy access to world-class shopping, dining, golf courses, and major expressways. This residence offers a rare opportunity to experience elevated living in a serene, natural setting. Located in Monroe Elementary, CHMS, and Hinsdale Central High School.
- Type:
- Single Family
- Sq.Ft.:
- 3,568
- Status:
- Active
- Beds:
- 4
- Year built:
- 1986
- Baths:
- 4.00
- MLS#:
- 12203002
- Subdivision:
- Saddle Brook
ADDITIONAL INFORMATION
Highly sought after, prestigious Saddle Brook beckons... Ultra charming, custom Brick home complete with Turret. First time offered for sale by Original owner! Unique and flexible floor plan! This custom home may have exactly what you are looking for! Welcoming entry continues thru the large foyer + center hall flanked by flexible rooms. Well designed kitchen. Furniture quality cabinetry with interior organizers. Island + table space with amazing views! The double-sided fireplace compliments the kitchen + the spacious family rm. Dramatic 10' tray ceiling. Formal Dining Rm + Conveniently located FIRST FLOOR BEDROOM + full bath! Perfect for guests or multi-generational living. Upstairs find the Primary Ste with 10' tray ceiling, organized wlk-in-closet, Dressing area + hidden access to attic storage. Quaint, round, sitting room is tucked in the Turret. 2 additional spacious bedrooms offer well designed closets w/natural light! But wait, there's more... Finished bsmt with unique wet bar, entertainment area, fireplace + a flexible room: playrm/office/bdrm. Beautiful outdoor entertainment area, offers multi-lvl deck, screened gazebo, perennial gardens + undergrd sprinkler system! Dual zoned HVAC. 2 Water Heaters 2021. All brick exterior + gutter guards! Attached oversized, side load garage. Tons of storage! DG North HS - EZ access to major x-ways - Nestled between Oak Brook + DG ! Welcome Home!
- Type:
- Single Family
- Sq.Ft.:
- 1,962
- Status:
- Active
- Beds:
- 3
- Year built:
- 1971
- Baths:
- 3.00
- MLS#:
- 12205791
- Subdivision:
- Chambord
ADDITIONAL INFORMATION
Rarely available largest townhome in desirable Chambord. 3 Bedroom, 2.5 bath home with hardwood floors throughout. 1 car attached garage. New paint in bedrooms, large closet space makes this ideal for a growing family. Gas log fireplace in Living room makes it ideal for entertaining during the holidays! Large walk in closet compliments a huge Master bedroom with bath. New roof was installed 2021, HVAC in 2013, Water Heater-2024 Aprilaire Humididifier-2024, Washer and dry in 2024. Large basement is great large gatherings. Pool and Tennis courts make this a must have in summer months. Just move in!
$3,999,000
48 Baybrook Lane Oak Brook, IL 60523
- Type:
- Single Family
- Sq.Ft.:
- 8,500
- Status:
- Active
- Beds:
- 4
- Lot size:
- 0.9 Acres
- Year built:
- 2024
- Baths:
- 8.00
- MLS#:
- 12202643
ADDITIONAL INFORMATION
Welcome to an extraordinary contemporary estate that defines luxury living. Spanning an impressive 7,500 square feet, this architectural masterpiece offers an open floor plan designed for both comfort and elegance. Upon entering, you're greeted by a grand foyer that flows seamlessly into expansive living spaces, each thoughtfully crafted to create a harmonious environment. The heart of the home features a state-of-the-art kitchen, equipped with top-of-the-line appliances, sleek cabinetry, and a generous island that invites culinary creativity. The adjacent dining area is perfect for hosting lavish dinner parties, while the spacious living room, adorned with large windows, offers breathtaking views of the meticulously landscaped grounds. Retreat to the sumptuous primary suite, complete with a private sitting area, a luxurious en-suite bathroom featuring a soaking tub and walk-in shower, and custom walk-in closets. Additional bedrooms, each with en-suite baths, provide comfort and privacy for family and guests alike. The outdoor space is equally impressive. The expansive backyard features a dedicated sport court, ideal for friendly matches or family fun. A covered patio offers a perfect spot for al fresco dining, while the lush greenery provides a serene backdrop for relaxation. The property is complemented by a stylish circle driveway, enhancing the home's curb appeal and providing ample parking for guests. Located in a desirable neighborhood, this estate offers both privacy and convenient access to shopping, dining, and top-rated schools. This exceptional home is a rare find, combining modern elegance with functional living spaces. Experience the epitome of luxury-schedule your private tour today and envision your future in this exquisite property!
- Type:
- Single Family
- Sq.Ft.:
- 594
- Status:
- Active
- Beds:
- n/a
- Year built:
- 1977
- Baths:
- 1.00
- MLS#:
- 12179280
ADDITIONAL INFORMATION
WELCOME! to the Oakbrook Towers! Do not miss this spacious condo studio unit located in the outstanding and luxurious community of Oak Brook. This condo unit is built with good layout providing the main room with plentiful space and symmetry to configure however you please. The large windows bring in much natural light and the overhang kitchen counter serves multi-purposeful. This property offers full amenities including: Outdoor Pool, Exercise Room, Elevator, Storage, Security Door Locks, Outdoor Parking, Party Room with a kitchen and Bike Room. An attached indoor garage is also available for additional cost. Located 1 mile walk from Yorktown Center and in close proximity to Oakbrook Center. This property is close to multiple highway accesses, businesses, theatres, parks, hotels, top restaurants, the beautiful Butterfield Country Club and only 20 miles from Downtown Chicago. Emotional support and service animals allowed. SELLING AS-IS. COME SEE, MAKE IT YOURS AND ENJOY WHAT OAK BROOK HAS TO OFFER!
- Type:
- Single Family
- Sq.Ft.:
- 3,182
- Status:
- Active
- Beds:
- 4
- Lot size:
- 0.33 Acres
- Year built:
- 1982
- Baths:
- 4.00
- MLS#:
- 12201887
- Subdivision:
- Forest Glen
ADDITIONAL INFORMATION
Experience the heart of Chicagoland living in this stunning all-brick home in Oak Brook's Forest Glen neighborhood. Curb appeal galore with a circular brick paver driveway and courtyard with custom planters. Through the recently refinished oak double front doors the sunlight 2 story foyer is appointed with granite floors and wood staircase. Very spacious living room separated from formal dining room by interior arches. Recently updated kitchen with granite countertops, granite backsplash, and Bosh appliances. Family room features built in wet bar, custom bookcases, as well as a wood or gas burning fireplace. Pella patio doors in family room lead out to brick patio. Separate mud room and laundry room off garage entrance. 4 bedrooms upstairs including large primary with bathroom recently updated in 2017. Casablanca or Hunter ceiling fans in all 4 bedrooms and throughout home. Finished basement featuring recreation room, office, full service kitchen perfect for entertaining, and full bathroom. Additional updates include, 2024 - radon mitigation system, 2022 - central vacuum with garage access, 2021 - HVAC 2 AC units and 2 furnaces, 2021 - fridge, 2017 - kitchen, see additional details for full list of features and updates. Extremely easy access to Oak Brook Shopping Center, Elmhurst Edwards Hospital, York Woods, Butler National and Oak Brook Golf Courses, and major roads and highways. The Forest Glen subdivision features ponds, a park, walking paths, tennis and pickleball courts and tree lined streets.
- Type:
- Single Family
- Sq.Ft.:
- 1,972
- Status:
- Active
- Beds:
- 2
- Year built:
- 1971
- Baths:
- 3.00
- MLS#:
- 12201240
ADDITIONAL INFORMATION
Step into this beautifully updated Oak Brook townhouse, where style and comfort meet. The spacious living room, anchored by a cozy gas fireplace, flows into a bright family room perfect for relaxing or entertaining. The renovated kitchen shines with beautiful cabinetry and granite countertops, opening to a charming outdoor patio ideal for morning coffee or evening gatherings. Upstairs, two large bedrooms offer ample closet space and luxurious bathrooms, including a spa-like master suite with a jetted tub, walk-in shower, double sinks, and a wet bar. Outside, enjoy a private fenced backyard and two-car garage for ultimate convenience.
$700,000
56 Forest Trail Oak Brook, IL 60523
- Type:
- Single Family
- Sq.Ft.:
- 2,053
- Status:
- Active
- Beds:
- 4
- Year built:
- 1957
- Baths:
- 3.00
- MLS#:
- 12200698
ADDITIONAL INFORMATION
***PRESTIGIOUS OAK BROOK***DEAD END STREET*** TERRIFIC AREA*** one of the lowest priced homes....Half an acre..The possibilities are endless...Semi-wooded large lot....Famous Oak Brook Mall, right in the middle of everything...This Tr-Level (Split Level) has original hardwood floors, main floor has large L-Shaped living/dining room combo (wood beam ceiling), wood burning stone fireplace, large kitchen with plenty of space for an eat-in area...Kitchen has access to rear deck/backyard, main floor bedroom, or you can make as an office, 1/2 bath next to main entrance door....Upper level has good size master bedroom with 3/4 master bath, access to rear deck, 2 more bedrooms, hallway full bath with washer/dryer hook-ups....Lower level has 2 nice size rooms along with a 3rd room...2nd room has access to attached 2.5 car garage... Long/wide driveway.....*** DON'T PASS THIS UP********Seller makes no representations or warranties as to property condition....No repairs, modifications or payments will be done before closing.....No one to occupy property before closing. Come see today. Choose FHA financing & qualify for $100.00 down payment program..........Property is owned by the US Dept. of Housing & Urban Development.....Case #137-534573....Insured Status: IE, subject to appraisal, 203k eligible......Disclosures, lead base paint, property condition report is on HUD's website under the addendum's tab...Seller may contribute up to 3% for buyer's closing costs, upon buyer request.....The only FHA Loans that qualify for this home are FHA 203b with repair escrow & 203k..
$2,395,000
60 Baybrook Lane Oak Brook, IL 60523
- Type:
- Single Family
- Sq.Ft.:
- 8,600
- Status:
- Active
- Beds:
- 5
- Lot size:
- 1.3 Acres
- Year built:
- 1976
- Baths:
- 5.00
- MLS#:
- 12198853
ADDITIONAL INFORMATION
A stunning retreat in beautiful Ginger Creek subdivision. This gorgeous home is located in Oakbrook school district 53 and Hinsdale Central district 86, which are among the best schools in the state of Illinois. The property is on a large corner lot, approximately 1.3 acres with many mature oak trees surrounding the front and backyards. The brick paved heated driveway entrances feature wrought iron gates for extra privacy and security, entering from both Baybrook Lane and Lochinvar Lane. The home features a breathtaking master bedroom suite with private bath, beautifully appointed with mirrors and stone. In addition, there are 4 large bedrooms, an office, a library, a sauna, steam and large game/recreation room. The home has a total of 7 possible bedrooms, 4 full bathrooms and 1 powder room exquisitely fixtured with "Sherle Wagner" accessories. There are two full kitchens, one on each floor. The upstairs kitchen includes two built-in Sub-Zero units, stainless steel refrigerator and freezer side by side. A large island with granite countertop has plenty of seating and cabinets. There are two full laundry rooms, one on each floor, with appliances included. Cuddle up beside two beautiful multi-lookout stone fireplaces, one on each floor. The entire furnished lower level opens to the backyard, which posts a beautiful tennis court, swimming pool, and a separate pool house. An oversized balcony spanning the second floor (with access from the master bedroom and family room) will entice you to have a cup of coffee or enjoy a glass of wine while watching the sunset. The attached four-car garage has ample room to store yard items, outdoor furniture cushions and more. The backyard extends to the waterfront with a nice sandy beach for a pontoon boat. This 8,700 SF home is flooded with natural light, natural stone and stunning oak wood features. It boasts exquisite charm and is ready for you to make cosmetic enhancements in this coveted, well sought after neighborhood.
- Type:
- Single Family
- Sq.Ft.:
- 3,725
- Status:
- Active
- Beds:
- 5
- Lot size:
- 0.32 Acres
- Year built:
- 1970
- Baths:
- 5.00
- MLS#:
- 12183628
- Subdivision:
- Brook Forest
ADDITIONAL INFORMATION
This home is generously sized and your personal blank canvas that will be sold "AS IS". If you have a flair for decorating and an eye for detail, then you must see this home. Very desirable subdivision of Brook Forest where you will experience all that Oak Brook has to offer at a great value! The 13x17 foyer, the Dining Room & Powder room is Carrera Marble and the home itself is lathe and plaster throughout. Solid and sturdy so that you can enjoy it for many years to come. The first and second floors have separate AC units, although the one upstairs is not currently working. A second set of stairs from the garage lead to the basement for easily carrying large items downstairs. The one bedroom upstairs has hardwood flooring, the others that currently have carpeting do not have hardwood underneath. There is radiant heat in the home supplied by a gas boiler, original to the home and which has been regularly serviced throughout ownership. The roof is approximately 30 yrs. and windows are original to the home. There is a wood burning fireplace with a gas starter upstairs and a gas fireplace downstairs. The home does have a sprinkler system as well. This 5 bedroom 4.1 bath home is one that is looking for an owner with vision and taste, giving it the respect it deserves among the other stately homes in the area.
- Type:
- Single Family
- Sq.Ft.:
- 1,801
- Status:
- Active
- Beds:
- 3
- Year built:
- 1972
- Baths:
- 3.00
- MLS#:
- 12191427
- Subdivision:
- Chambord
ADDITIONAL INFORMATION
Rarely available 3 bedroom unit in highly desirable Chambord Subdivision. From the moment you pull up to this home, you will appreciate the professionally landscaped grounds of this end unit townhouse. The front entry greets you with a brand new storm door and freshly painted front door. With an open floor plan, you will notice all the natural light as you enter the home The kitchen has white cabinets, granite counter tops and a cozy breakfast nook. Hardwood floors are the focal point in the dining room and living room areas plus a gas fireplace with marble surround. Please take note of the three sliding glass doors that open to your private yard with a great oversized patio which is perfect for entertaining. Your primary bedroom has hardwood floors, large picture window, double closets and its own private bath. The other two bedrooms are very generous in size, with hardwood floors and plenty of closet space. There is a full bath on this level with white cabinets, granite counters and ceramic tile floors. For additional living space the basement offers a family and gaming room area plus ample storage. For your piece of mind the appliances are approximately 8 years old, windows about 9 years old, HWH-2021 and a brand new roof installed in 2024. You can also enjoy the community pool and tennis courts. This location is amazing with access to the expressways, schools, restaurants and entertainment. These three bedroom homes to not come on the market often and when they do, they sell quickly. Call today for your own private viewing.
$1,650,000
24 Forest Gate Circle Oak Brook, IL 60523
- Type:
- Single Family
- Sq.Ft.:
- 3,500
- Status:
- Active
- Beds:
- 3
- Year built:
- 2002
- Baths:
- 4.00
- MLS#:
- 12189699
- Subdivision:
- Forest Gate
ADDITIONAL INFORMATION
Under contract before processing.
- Type:
- Single Family
- Sq.Ft.:
- 1,286
- Status:
- Active
- Beds:
- 2
- Year built:
- 1977
- Baths:
- 2.00
- MLS#:
- 12188287
ADDITIONAL INFORMATION
IMPRESSIVE!! BREATHTAKING SUNSET VIEWS From All ANGLES in this AWESOME END UNIT PENTHOUSE at Oak Brook Towers. The sunlit FOYER greets you here. This contemporary unit is FRESHLY PAINTED and has BRAND NEW CARPETING in the Living room and the bedrooms. Newer windows, and A/C Units. Two Large Thermopane SLIDING GLASS DOORS lead you outdoors to a gigantic Balcony where you can see for miles, and Overlooks your POOL and BEAUTIFULLY landscaped grounds. The KITCHEN has SOLID MAPLE cabinets, black appliances and Granite Countertops that make it easy to entertain guests in your separate DINING ROOM. The Spacious Primary Bedroom has plenty of space for a king-sized bed as well as a sitting area and boasts TWO large closets! The ensuite bath has a dual vanity, a beautiful mirror new lights and faucets. Large Second Bedroom WITH WEST FACING VIEW. Look at the many HUGE closets, all organized PROFESSIONALLY by CALIFORNIA CLOSETS-THROUGHOUT AND offers a LIFETIME GUARANTEE!! Building Amenities Include IN-GROUND POOL, EXERCISE ROOM, Large Laundry Facility and Party Room. Garage space can be leased in the HEATED Parking Garage. *Special Assessment will be paid by Seller at closing. Fabulous CENTRAL LOCATION Offers so much like GREAT schools, close to OAK BROOK AND YORKTOWN SHOPPING centers, all major Highways & so many HIGHLY RATED Restaurants. CALL NOW!
$4,200,000
3 Oak Court Oak Brook, IL 60523
- Type:
- Single Family
- Sq.Ft.:
- 11,231
- Status:
- Active
- Beds:
- 5
- Lot size:
- 1.24 Acres
- Year built:
- 2009
- Baths:
- 9.00
- MLS#:
- 12184838
ADDITIONAL INFORMATION
SECURITY GATE, HINSDALE CENTRAL & WATER VIEWS!! Be ready to be amazed as you drive up to your private majestic property, on an impressive 1.2 acre lot within the Hinsdale school district, designed by Caprio Prisby. With 11,000+ sq' of living space and water vistas from nearly every room, this superbly maintained luxury retreat has it all. Privacy security gate being installed this fall. The lavish backyard oasis has been recently renovated with a blue stone patio, swimming pool, hot tub, outdoor kitchen, fire table & multiple seating areas, all overlooking a tranquil pond with water features and private wooded space. The 1st floor is an entertainers' dream with a large foyer including several built-in coat closets, private office, dramatic dining room with impressive water views, spacious kitchen with updates galore, walk-in pantry, side office, massive mudroom with 4 car attached garage, heated back driveway, laundry, cozy screened porch with fireplace & a grand family room for all to gather. With multiple staircases, the 2nd floor is beautifully arranged with 5 ensuite bedrooms, several sitting areas, a bonus room with extra large walk-in closet, 2nd laundry room and an outdoor private terrace with a fireplace in the primary. Recently remodeled primary bath includes soaking tub, steam shower, double vanities & heated floors. The basement boasts the ultimate in entertainment: a sixth bedroom, large bar to keep everyone hydrated for a full game night, area for pool, ping pong, foosball, movies, wine cellar plus a 21' deep Sport Court! This home is one for the ages; a family estate which offers a luxurious lifestyle, while keeping the family coming home for generations to come.
- Type:
- Single Family
- Sq.Ft.:
- 5,190
- Status:
- Active
- Beds:
- 3
- Lot size:
- 1.03 Acres
- Year built:
- 1992
- Baths:
- 4.00
- MLS#:
- 12183359
- Subdivision:
- Heritage Oaks
ADDITIONAL INFORMATION
Price Just Reduced by $475,000-This Stunning Custom Stone Ranch Won't Last Long! Seize this rare opportunity to own a bespoke, custom-built stone ranch in the prestigious, gated community of Heritage Oaks! With the price just reduced by $475,000, this home is now more attainable than ever-but don't wait, this offer won't last. This extraordinary property spans 7,193 square feet of living space, blending luxurious design with peaceful tranquility. The expansive, open floor plan features dramatic high ceilings and massive windows that flood the home with natural light, offering panoramic views of the professionally landscaped acre-plus lot. Step inside to discover the perfect balance of elegance and functionality. The gourmet kitchen is a chef's dream, complete with newer appliances, a large island, and plenty of space for casual dining. Relax in the living and dining areas, beautifully divided by a striking see-through marble fireplace. Every room exudes sophistication with neutral tones, recessed lighting, and top-quality finishes. Your private oasis awaits in the primary suite, which boasts a spacious layout, a massive walk-in closet, and a luxurious bathroom with double sinks, a separate shower, and exquisite marble flooring. The finished lower level expands your living space with a wet bar, a fourth bedroom/office, and a media room with a projector and automatic screen-perfect for entertaining or quiet nights in. Outside, the serene patio invites relaxation amid beautifully manicured grounds, creating your own retreat within the gated community. This stunning home offers exclusivity, security, and the lifestyle you've been dreaming of-now at an unbeatable price. Act quickly before it's gone!
- Type:
- Single Family
- Sq.Ft.:
- 3,690
- Status:
- Active
- Beds:
- 4
- Year built:
- 1979
- Baths:
- 3.00
- MLS#:
- 12183529
- Subdivision:
- Saddle Brook
ADDITIONAL INFORMATION
Motivated seller!! Check out this stunning 4-bedroom, 2.5-bath home in the highly sought-after Saddle Brook neighborhood offers a blend of modern elegance and natural beauty, reminiscent of California's chicest designs. The meticulously landscaped grounds, which evoke the serenity of Chicago's Botanical Gardens, are a true highlight of the property. Lush foliage, perennial planting beds, and fruit trees create a sensory-rich environment, attracting hummingbirds and butterflies to this garden oasis. The exterior of the home combines glass, stone, and Hardie siding, achieving a warm yet contemporary aesthetic. Upon entering, the home's artistry is immediately evident in the striking staircase, which serves as a focal point in the two-story glass entryway. The open design offers a view of the vaulted home office, adding a sense of grandeur and connection to the home's flowing layout. The transitional floor plan includes a half bath and a formal living room, just a step down from the entryway. Vaulted ceilings and hardwood floors seamlessly extend to the sunroom/office, a versatile space that can be adapted to suit your needs. The family room, with its cozy fireplace and views of the beautiful yard, opens to a fully appointed kitchen. This kitchen is a chef's dream, featuring cherry cabinets, a large island, ample storage, and top-of-the-line Viking appliances. The adjacent deck, accessible through glass doors, invites outdoor dining and relaxation, while a large walk-in pantry across the room ensures plenty of storage space. The formal dining room, located nearby, is perfect for hosting dinner parties and holiday gatherings. Main level laundry room conveniently completes this level. Upstairs, the impressive staircase leads to four bedrooms. The primary suite is spacious, with walk in closet, vaulted ceilings, a spa-like bath, and an interior Juliet balcony that overlooks the central lower level. The remaining three bedrooms are generously sized, sharing a full secondary bath, and rounding out the floorplan. Beautiful surrounding views from the triple pane windows throughout the home. The basement is grand in scale and awaits your personal touch to transform it into the space of your dreams, whether that's a home theater, gym, or additional living area. This home offers a unique combination of premium location, modern design, luxurious amenities, and a connection to nature, making it a truly special place to live.
- Type:
- Single Family
- Sq.Ft.:
- 2,300
- Status:
- Active
- Beds:
- 2
- Year built:
- 1969
- Baths:
- 3.00
- MLS#:
- 12181492
- Subdivision:
- Briarwood Lakes
ADDITIONAL INFORMATION
Briarwood Lakes Desirable Maintenance Free Gated Community!! This home is ready for a quick close. U 2 Model located in a private location with all the amenities that Briarwood has to offer. Lakes and Gardens enhance this community like no other with it's 75 acres of groomed landscaping and flowing ponds. Many updates, updated Bathrooms, spacious rooms. Hardwood FLoors thru out majority rooms of home. Live in this beautiful Home available for a quick close.
$2,249,000
107 Livery Circle Oak Brook, IL 60523
- Type:
- Single Family
- Sq.Ft.:
- 6,089
- Status:
- Active
- Beds:
- 4
- Lot size:
- 1.03 Acres
- Year built:
- 1988
- Baths:
- 7.00
- MLS#:
- 12181756
- Subdivision:
- Midwest Chase
ADDITIONAL INFORMATION
THIS ABSOLUTELY STUNNING HOME SITS ON ONE ACRE OF LAND IN THE DESIRABLE MIDWEST CHASE GATED COMMUNITY IN OAK BROOK. LUXURY AWAITS YOU WHEN YOU STEP INTO THE GRAND FOYER WITH SPIRAL STAIRCASE AND DRAMATIC 16'FT CEILINGS. FORMAL LIVING/DINING ROOM, BUILT IN CABINETRY IN OFFICE & LARGE FAMILY ROOM WITH POOL VEIW. GOURMET KITCHEN, CUSTOM CABINETRY, SUB ZERO REFRIGERATOR, S.S APPLIANCES, OVERSIZED QUARTZ COUNTERTOP ISLAND W/REVERSE OSMOSIS SINK, COOKING STOVE TOP & LARGE WALK IN PANTRY. 6 BEDROOMS, 5.0/2.0 BATHROOMS. THE MASTER SUITE IS AMAZING! VERY LARGE BOUTIQUE WALK IN CLOSET WITH CUSTOM CABINETRY & SHELVING. BEAUTIFULLY DESIGNED LUXURY BATH W, SEPARATE SHOWER, IMPORTED STONE DOUBLE SINKS & GORGEOUS CRYSTAL HARDWARE THROUGHOUT. FULL FINISHED BASEMENT PERFECT FOR ENTERTAINING HAS IT ALL. CUSTOM THEATER EQUIPPED W/BOWERS & WILKENS SURROUND SOUND SPEAKER SYSTEM, LARGE PICTURE SCREEN, FIREPLACE, CUSTOM BAR, & STARLIGHT CEILING. EXERCISE ROOM WITH BUILT IN SAUNA. ENJOY YOUR COMPLETELY BEAUTIFULLY REDONE BACKYARD OASIS FEATURES IN GROUND HEATED SALTWATER GUNITE POOL WITH HOT TUB, WATERSLIDE, BRICK PAVER GAZEBO W/GAS FIRE PIT, BUILT IN GRILL, FIREPLACE & SONOS SURROUND SOUND SPEAKER SYSTEM. POOL HOUSE W/ LOTS OF STORAGE & UPDATED BATH, PROFESSIONALLY LANDSCAPED, SPRINKLER SYSTEM, HEATED 3 CAR GARAGE WITH EPOXY FLOORING. EXTERIOR OF HOME HAS BEEN FRESHLY PAINTED, BALCONIES HAVE BEEN REDONE 2022, NEWER MECHANICALS. THIS HOME IS TRULY EXCEPTIONAL AND A RARE FIND THAT IS MOVE IN READY. HOME HAS BEEN FEATURED IN DESIGN CHICAGO MAGAZINE! SCHEDULE A PRIVATE TOUR!
$999,000
11 Pembroke Lane Oak Brook, IL 60523
- Type:
- Single Family
- Sq.Ft.:
- 2,188
- Status:
- Active
- Beds:
- 3
- Lot size:
- 0.59 Acres
- Year built:
- 1974
- Baths:
- 2.00
- MLS#:
- 12166609
ADDITIONAL INFORMATION
Butler District 53/Hinsdale Central. Brook Forest Sub-Division. 3 bedroom contemporary home is ready for a facelift and a rehab. Bring your HGTV ideas and restore it back to its full glory. OR...tear this house down; and start from scratch and BUILD A NEW HOME! Architect & Builder referrals available upon request. LOW LOW OAK BROOK TAXES!!


© 2024 Midwest Real Estate Data LLC. All rights reserved. Listings courtesy of MRED MLS as distributed by MLS GRID, based on information submitted to the MLS GRID as of {{last updated}}.. All data is obtained from various sources and may not have been verified by broker or MLS GRID. Supplied Open House Information is subject to change without notice. All information should be independently reviewed and verified for accuracy. Properties may or may not be listed by the office/agent presenting the information. The Digital Millennium Copyright Act of 1998, 17 U.S.C. § 512 (the “DMCA”) provides recourse for copyright owners who believe that material appearing on the Internet infringes their rights under U.S. copyright law. If you believe in good faith that any content or material made available in connection with our website or services infringes your copyright, you (or your agent) may send us a notice requesting that the content or material be removed, or access to it blocked. Notices must be sent in writing by email to [email protected]. The DMCA requires that your notice of alleged copyright infringement include the following information: (1) description of the copyrighted work that is the subject of claimed infringement; (2) description of the alleged infringing content and information sufficient to permit us to locate the content; (3) contact information for you, including your address, telephone number and email address; (4) a statement by you that you have a good faith belief that the content in the manner complained of is not authorized by the copyright owner, or its agent, or by the operation of any law; (5) a statement by you, signed under penalty of perjury, that the information in the notification is accurate and that you have the authority to enforce the copyrights that are claimed to be infringed; and (6) a physical or electronic signature of the copyright owner or a person authorized to act on the copyright owner’s behalf. Failure to include all of the above information may result in the delay of the processing of your complaint.
Oak Brook Real Estate
The median home value in Oak Brook, IL is $789,700. This is higher than the county median home value of $344,000. The national median home value is $338,100. The average price of homes sold in Oak Brook, IL is $789,700. Approximately 89.04% of Oak Brook homes are owned, compared to 4.99% rented, while 5.97% are vacant. Oak Brook real estate listings include condos, townhomes, and single family homes for sale. Commercial properties are also available. If you see a property you’re interested in, contact a Oak Brook real estate agent to arrange a tour today!
Oak Brook, Illinois 60523 has a population of 8,178. Oak Brook 60523 is less family-centric than the surrounding county with 26.83% of the households containing married families with children. The county average for households married with children is 36.11%.
The median household income in Oak Brook, Illinois 60523 is $146,409. The median household income for the surrounding county is $100,292 compared to the national median of $69,021. The median age of people living in Oak Brook 60523 is 53.9 years.
Oak Brook Weather
The average high temperature in July is 83.9 degrees, with an average low temperature in January of 15.3 degrees. The average rainfall is approximately 38.7 inches per year, with 31.1 inches of snow per year.
