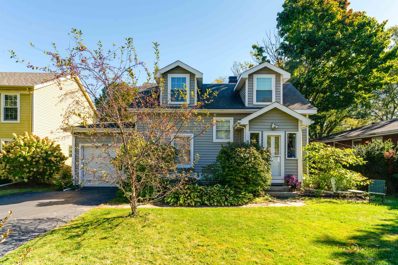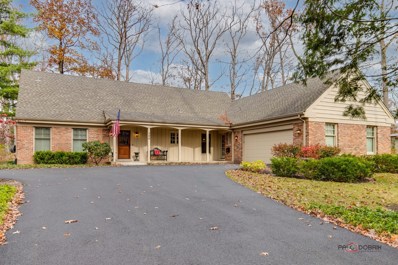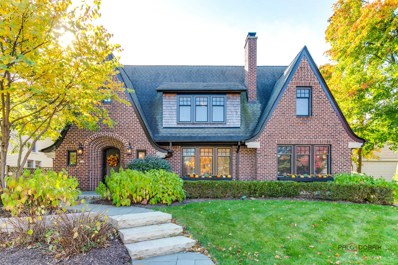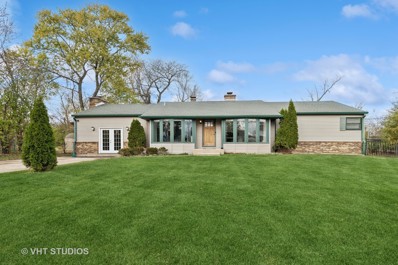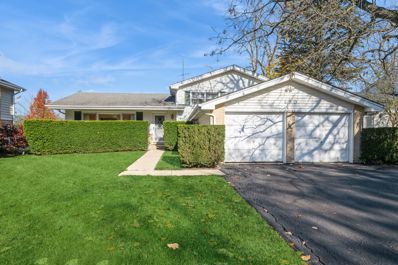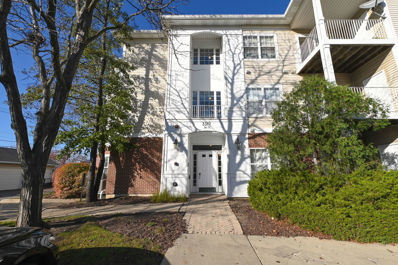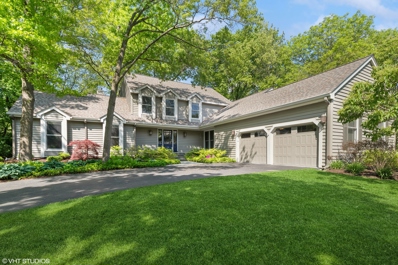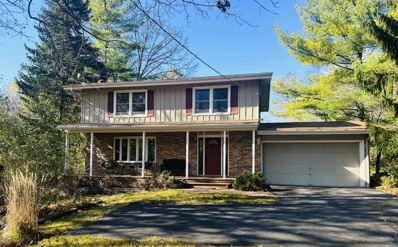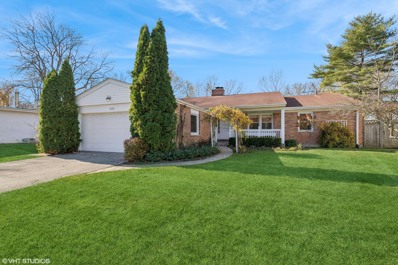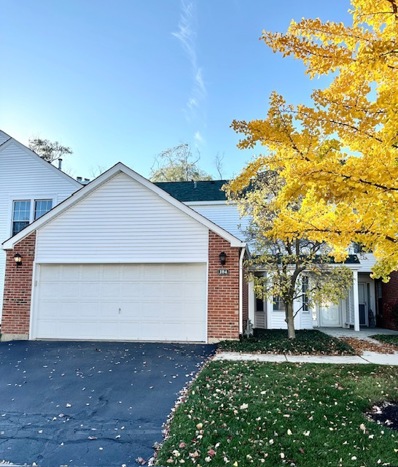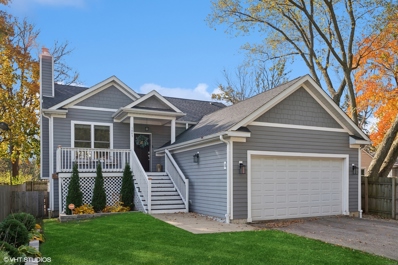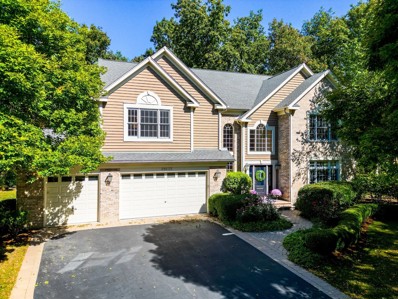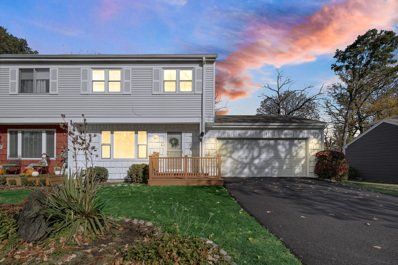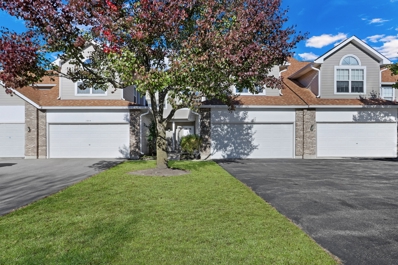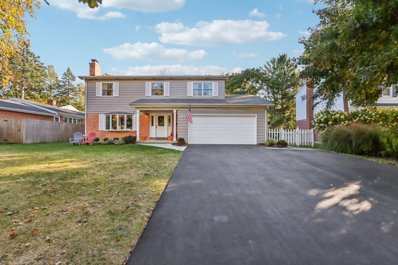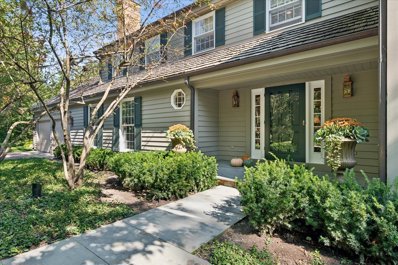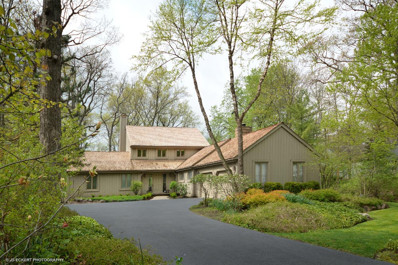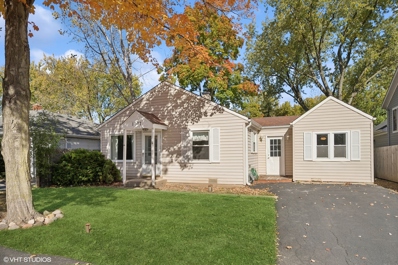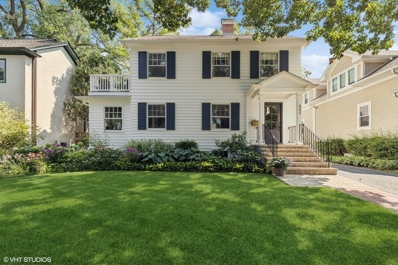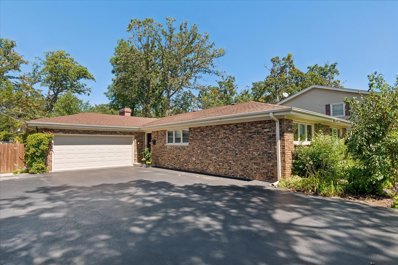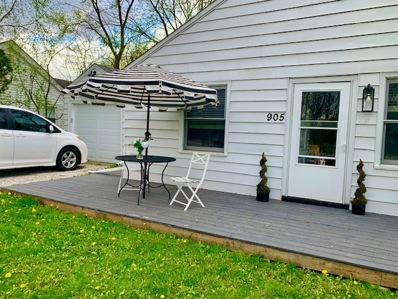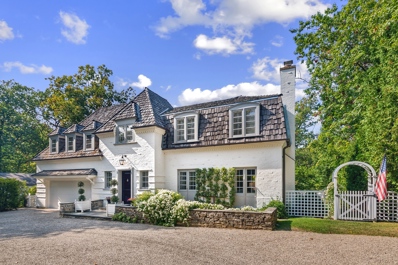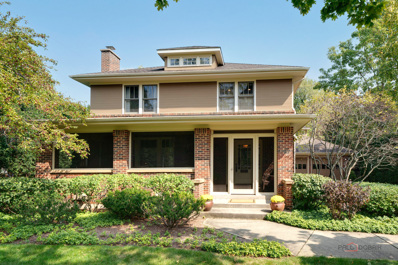Lake Bluff IL Homes for Sale
- Type:
- Single Family
- Sq.Ft.:
- 1,859
- Status:
- NEW LISTING
- Beds:
- 3
- Lot size:
- 0.24 Acres
- Year built:
- 1954
- Baths:
- 2.00
- MLS#:
- 12212790
ADDITIONAL INFORMATION
Welcome to this charming 3-bedroom, 2-bath home located just minutes from downtown Lake Bluff! This home offers a versatile and inviting floor plan, perfect for both relaxing and entertaining. The main level features a spacious living and dining room, as well as an office/sun room with French door access-ideal for remote work or a quiet reading space. The updated kitchen is a chef's dream, complete with stainless steel appliances, abundant storage space, a roll-away island, and a breakfast bar for casual dining. The family room opens directly to the backyard, providing easy access to outdoor living. Upstairs, you'll find a loft area, perfect for additional living space or a cozy nook. The master bedroom boasts its own private balcony, offering a peaceful retreat. Two additional spacious bedrooms and a full bath complete the second level. The unfinished basement provides ample storage or the potential for additional living space. The huge yard is divided into two sections, offering plenty of space for outdoor activities, gardening, and entertaining guests. This home is conveniently located close to schools, shopping, dining, and all the amenities downtown Lake Bluff has to offer-don't miss out on this wonderful opportunity! Short walk to train station and 30 minute walk to the beach! Sold as is.
$1,450,000
500 Forest Cove Road Lake Bluff, IL 60044
- Type:
- Single Family
- Sq.Ft.:
- 2,654
- Status:
- NEW LISTING
- Beds:
- 4
- Lot size:
- 1.01 Acres
- Year built:
- 1967
- Baths:
- 3.00
- MLS#:
- 12207204
ADDITIONAL INFORMATION
Stunning Cape Cod style home on one of East Lake Bluff's most cherished streets, with a rare first-floor primary suite and 3 spacious bedrooms on the second floor. Open floor plan with spectacular views of the acre property. Delightful vaulted screened porch and a large patio for outdoor living. Home has been exceptionally-well maintained and beautifully updated throughout -- kitchen, bathrooms, new windows, HVAC, newer roof, new driveway and patio, garage door and opener, washer & dryer, sump pump and battery backup, and so much more; see attached list under "Additional Info". First floor laundry and mudroom. Partial basement, finished, and a convenient 2+ car attached garage. A huge attic -- reached directly on the second floor through a bedroom closet, or via pull-down stairs above the laundry room -- gives ample space for storage or expansion. The welcoming front porch gives more views of the wooded yard and lovely street. Just move in and enjoy the Lake Bluff Lifestyle in this ideal location, near town, the lake, and so much more!
$1,649,000
229 E Center Avenue Lake Bluff, IL 60044
- Type:
- Single Family
- Sq.Ft.:
- 3,134
- Status:
- NEW LISTING
- Beds:
- 4
- Year built:
- 1926
- Baths:
- 5.00
- MLS#:
- 12211245
ADDITIONAL INFORMATION
Location couldn't be better-just two blocks from the train and downtown, with the beach only a short walk away. Don't miss the chance to make it your family's forever home! This stylish, meticulously maintained home offers the perfect blend of charm and modern design, inviting you in from the moment you step through the door. With spacious rooms, high ceilings, and rich hardwood floors throughout, this home is built for both family life and entertaining. The bright and welcoming foyer provides a preview of the home's thoughtful design, with views of the beamed family room, a chef's kitchen, and elegant living and dining spaces. The gourmet kitchen is a cook's dream, featuring high-end stainless steel appliances, a large range with custom hood, warming drawer, farmhouse sink, soapstone countertops, and beautiful cabinetry. A built-in bench adds a cozy spot for family meals, while the adjacent mudroom with custom built-ins offers practical storage and direct access to the backyard, making everyday living a breeze. Between the kitchen and family room, you'll find a chic powder room and a built-in office work station, perfect for working from home or managing family schedules. Natural light pours into the family room, which boasts a vaulted, beamed ceiling, custom mantel, and French doors leading to a bluestone patio with a cozy outdoor fireplace- the ideal setting for year-round gatherings. Upstairs, the luxurious Primary Suite awaits, complete with vaulted ceilings, a private balcony, and its own fireplace. The spa-like ensuite bath offers heated floors, a soaking tub, a glass-enclosed shower, and dual vanities. Two additional bedrooms feature high ceilings and share a Jack-and-Jill bathroom, while the fourth bedroom offers a private ensuite bath and a custom pass-through closet. The finished basement provides additional living space, with a recreation room, a fifth bedroom with a full bath, ample storage, and a large laundry room equipped with extra cabinetry and easy access to a convenient laundry shoot. The beautifully landscaped backyard is a private retreat, featuring a bluestone patio with a built-in fireplace, a gas line for grilling, and lush greenery and perennials. Whether hosting friends or enjoying a quiet evening outdoors, this space is perfect for every occasion.
- Type:
- Single Family
- Sq.Ft.:
- 1,754
- Status:
- Active
- Beds:
- 3
- Lot size:
- 0.41 Acres
- Year built:
- 1950
- Baths:
- 2.00
- MLS#:
- 12195379
ADDITIONAL INFORMATION
Welcome to this charming 3 bedroom, 2 bathroom Ranch with large fenced yard and oversized garage. This beautifully maintained home is perfect for families and entertaining. Featuring 3 bedrooms and 2 full bathrooms, this home offers comfortable living throughout with new bathroom, new carpet and fresh paint. The heart of the home is the expansive great room, highlighted with vaulted ceilings, gorgeous natural light and a cozy stone fireplace for relaxation ad gatherings. Step outside to enjoy the large, fenced yard and fire pit area for kids, pets and bbqs. For car enthusiasts, boat/RV owners, or those in need of extra storage or a workshop, the 4 car garage is a standout feature with a separate drive. The seller has rented the garage as rental income for years. Located in a desirable neighborhood with excellent schools, parks, shops and highway access. This house is a must see! Roof 2016, Furnace 2023, AC 2021, Water Heater 2023
- Type:
- Single Family
- Sq.Ft.:
- 1,750
- Status:
- Active
- Beds:
- 3
- Lot size:
- 0.26 Acres
- Year built:
- 1964
- Baths:
- 3.00
- MLS#:
- 12204624
- Subdivision:
- West Terrace
ADDITIONAL INFORMATION
Great location in the West Terrace!! Wonderful split level 3 bedroom 2.1 baths. Enter into the large living room and separate dining room with hardwood floors. Kitchen with eating area with view of large backyard. There are 3 bedrooms and one full and one half bath on the upper level. The lower level is the large family room with windows and wood burning fireplace and full bath. The basement is usable living space and the laundry is located there. This home is walkable to the Village restaurants, schools, parks, golf, pool. Make this your family home. Being sold As Is.
- Type:
- Single Family
- Sq.Ft.:
- 1,220
- Status:
- Active
- Beds:
- 2
- Year built:
- 1998
- Baths:
- 2.00
- MLS#:
- 12207575
- Subdivision:
- Stratford Court
ADDITIONAL INFORMATION
Welcome Home, fabulous 2bed/2bath end unit located in a phenomenal location. Open floor plan, 9 foot ceilings and in pristine condition, from the moment you walk through the door you will be in complete awe! Upon entry is the spacious combined living and dining rooms which are sun-drenched and features a fireplace, the perfect addition to the room adding extra coziness especially through the upcoming winter months + a wrap around balcony with additional storage for the unit fantastic for relaxing throughout the rest of the year. The kitchen offers stainless steel appliances and an abundance of cabinetry and counter space as well as a breakfast bar. The two bedrooms, both oversized, feature their very own private bathrooms as well as walk-in closets, no shortage in closet space here! Two assigned parking spots are also included with the unit. Easy interstate access, minutes to Abbott/Abbvie, Cape. James Lovell VA Hospital, Rosalind Franklin University & loads of shopping and entertainment. Rentals allowed, Highly Rated Libertyville Schools, all there is to do is move in. Schedule a tour today and explore all this home has to offer!
- Type:
- Single Family
- Sq.Ft.:
- 3,239
- Status:
- Active
- Beds:
- 4
- Lot size:
- 0.47 Acres
- Year built:
- 1986
- Baths:
- 4.00
- MLS#:
- 12207507
- Subdivision:
- Tangley Oaks
ADDITIONAL INFORMATION
Welcome to an exceptional home in sought after Tangley Oaks. Set on nearly half an acre for privacy and expansive outdoor living, this beautifully maintained home offers 4 spacious bedrooms and 3.1 baths, showcasing exquisite finishes throughout. The travertine entryway sets a tone of sophistication, and the first floor boasts elegant hardwood flooring. The heart of this home is the thoughtfully designed kitchen featuring top of the line finishes including granite countertops, custom cabinetry, large island and high-end appliances. You will appreciate the adjacent and spacious eating area which flows into an inviting family room with fireplace and access to one of this home's two spacious deck areas. A perfect spot for outdoor cooking and dining! The elegant living room and large formal dining room is where sophistication meets comfort. Both areas provide a graceful view of the surrounding landscape, making it an ideal setting for gatherings. The first floor primary suite is a true retreat, featuring an en suite bath with a granite slab shower, custom cabinetry, walk- in closet, and its own private deck. The second floor includes three additional bedrooms (two currently used as offices) with generous sized closets. You will appreciate having two full updated baths on this level, showcasing gorgeous granite and custom selections. The finished basement provides plenty of space for entertaining, exercise equipment and additional storage. This home reflects exceptional pride of ownership and meticulous maintenance. Tangley Oaks is a special location very near Lake Bluff's Elementary school and Blair Park Recreation Center with pool and golf course. You will be just from historic downtown Lake Bluff, the beach, shops, train and highway. A quick close is possible.
- Type:
- Single Family
- Sq.Ft.:
- 1,600
- Status:
- Active
- Beds:
- 3
- Year built:
- 1978
- Baths:
- 3.00
- MLS#:
- 12206916
ADDITIONAL INFORMATION
Great Opportunity to own a home in Lake Bluff. Beautiful mature setting yet just a stones throw from downtown Lake Bluff. This home welcomes you with hardwood floors throughout the 1st and 2nd floors. Living area with fireplace. Kitchen with stainless steel appliances, granite counters and eat in kitchen. Primary bedroom with full bath and large walk-in closet. Two additional generous sized bedrooms. Large unfinished basement with lots of potential. Private double lot make this home a great place to call your own. Only a short distance to the Metra station, town and Lake Bluff Beach. Quick closing possible!
- Type:
- Single Family
- Sq.Ft.:
- 2,535
- Status:
- Active
- Beds:
- 4
- Lot size:
- 0.28 Acres
- Year built:
- 1961
- Baths:
- 3.00
- MLS#:
- 12200158
- Subdivision:
- East Terrace
ADDITIONAL INFORMATION
Welcome to this ideally located 2,500 sf ranch home, with beautiful updates! Hardwood floors throughout most of the first floor plus a wonderful floor plan provide a perfect blend of modern style and comfort. The spacious kitchen appeals to any chef, featuring granite countertops, stainless steel appliances and a window seat that adds character to the space. The kitchen includes an expansive breakfast room, perfect for everyday dining. The generous family room with a cozy fireplace opens to the light-filled living room, creating an inviting atmosphere, while the separate dining room offers an ideal space for entertaining. With four generously sized bedrooms, two full, recently renovated baths and a powder room, there's plenty of room for everyone. The laundry room is located off the kitchen for easy accessibility. The back porch is conveniently situated between the living room and Primary bedroom, providing a serene space to enjoy the spacious backyard. The finished basement expands your living space even further, boasting a recreation room, additional fireplace, ample storage, and plenty of room for a workshop. Situated in an unbeatable location, you're just a short walk from schools, Lake Bluff Recreation Center, golf course, two parks, pool, bike trails, downtown, and train station! This home is move-in ready -- nothing to do but make it your own and start enjoying the lifestyle it offers.
- Type:
- Single Family
- Sq.Ft.:
- 1,675
- Status:
- Active
- Beds:
- 3
- Year built:
- 1992
- Baths:
- 3.00
- MLS#:
- 12204071
- Subdivision:
- The Hamptons
ADDITIONAL INFORMATION
Motivated seller. Huntington, the largest model, offering three bedrooms with the primary suite on the main floor in the desirable Hamptons. Freshly painted, new wood laminate floors. Innviting foyer leads to a two-story living room flooded with light by floor-to ceiling windows, framing the gas fireplace. The living area is connected to a formal dining room with access to a patio via a sliding door to large patio overlooking beautiful pond with fountain. The kitchen with breakfast area and bar, new granite countertops. Desirable primary suite on the main floor with walk-in closet, en-suite primary bathroom with double vanity, walk-in shower and linen closet. Staircase to Second floor leeds to 2 additional bedrooms and hall full bathroom.First floor powder room and laundry.2 car attached garage. A park-like setting with mature trees and professional landscaping! Conveniently located close to Abbott Park, AbbVie, Target, Heinen's Grocery Store, shops, restaurants, I-294 and I-94/RTE 41. Top ranked Oak Grove School and Libertyville High School!
- Type:
- Single Family
- Sq.Ft.:
- 1,680
- Status:
- Active
- Beds:
- 4
- Lot size:
- 0.13 Acres
- Year built:
- 2018
- Baths:
- 3.00
- MLS#:
- 12201113
ADDITIONAL INFORMATION
Welcome to 1005 Rockland Rd., a beautifully updated four-bedroom, three-bathroom single-family home just minutes from a playground. This design-forward residence features exposed beams and quartz countertops, complemented by brand-new appliances and remodeled bathrooms. Enjoy outdoor entertaining in the spacious paved courtyard and lush grass patch. With two decks, a loft space perfect for kids, and a two-car attached garage, this home offers everything you need for modern living. Don't miss out on this incredible opportunity in a desirable neighborhood-schedule your showing today! The driveway and entrance are located on a private driveway off Green Avenue.
- Type:
- Single Family
- Sq.Ft.:
- 3,300
- Status:
- Active
- Beds:
- 4
- Lot size:
- 0.32 Acres
- Year built:
- 1998
- Baths:
- 4.00
- MLS#:
- 12199763
- Subdivision:
- Glenmore Woods
ADDITIONAL INFORMATION
Escape to elegance and tranquility in the heart of Lake Bluff's coveted Glenmore Woods. Nestled in an unincorporated area, this expansive gem is one of the largest homes in the neighborhood-a sanctuary surrounded by the beauty of nature and the prestige of bordering Knollwood Golf Course and the lush forest preserve. Imagine waking up to serene forest like views, exploring delightful walking paths bordering ponds, or enjoying exclusive access to the picturesque Lake Bluff and Lake Forest Beaches. Ideally positioned, this charming abode is merely a 10-minute drive from the vibrant downtowns of Lake Bluff, Lake Forest, and Libertyville, and conveniently close to the scenic Independence Grove. Top-tier education is offered by the renowned schools of Rondout and Libertyville High School, enhancing the allure of this dreamy locale. With low taxes and an atmosphere of sophistication, this sunlit, spacious retreat promises the perfect blend of luxurious ambiance and cozy comfort-truly a diamond in the rough. Don't miss the opportunity to claim your slice of paradise and embrace the lifestyle you've always dreamed of.
- Type:
- Single Family
- Sq.Ft.:
- 1,800
- Status:
- Active
- Beds:
- 3
- Year built:
- 1974
- Baths:
- 3.00
- MLS#:
- 12195124
ADDITIONAL INFORMATION
Meticulously maintained 3-bedroom townhome located on quiet, dead end street! Updated kitchen features stainless steel appliances, granite countertops, and tile backsplash! Updated primary bath with granite vanity and tile shower! NEW roof! NEW siding! NEW driveway! FRESH paint! Finished basement adds additional living space! Spacious fenced backyard! Highly Lake Bluff school district and Lake Forest High School! Don't miss out!
- Type:
- Single Family
- Sq.Ft.:
- 1,690
- Status:
- Active
- Beds:
- 3
- Year built:
- 1995
- Baths:
- 3.00
- MLS#:
- 12197239
- Subdivision:
- Whispering Lake
ADDITIONAL INFORMATION
Get ready to fall in love with this stunning townhome in the highly coveted Whispering Lake neighborhood! This community has it all-swimming pool, clubhouse, scenic walking paths, and so much more. Inside, this 3-bedroom, 2.1-bath gem dazzles with volume ceilings, new luxury vinyl flooring, and fresh, modern paint throughout. Imagine cozying up by the fireplace in the living room on chilly nights, or hosting in the dining room with space to spare! The kitchen offers ample cabinet space, stainless steel appliances, and a cozy breakfast area, making it a true chef's delight. Step outside and enjoy gorgeous views from your deck while enjoying dinners el fresco! Main level office/bedroom is so convenient. Head upstairs to find a versatile loft, ideal for an office or play area, plus a fabulous primary suite with a walk-in closet and private bath. Additional bedrooms and a full bath complete the second floor. And don't forget the fully finished basement-perfect for a rec room and extra storage! This home truly has it all; come see for yourself before it's gone!
- Type:
- Single Family
- Sq.Ft.:
- 2,134
- Status:
- Active
- Beds:
- 4
- Lot size:
- 0.24 Acres
- Year built:
- 1966
- Baths:
- 3.00
- MLS#:
- 12184462
- Subdivision:
- West Terrace
ADDITIONAL INFORMATION
Stunning West Terrace five bedroom, two and a half bathroom home with oversized driveway and attached garage. Enter with views of your living room with gorgeous hardwood floors, fireplace, crown molding and bay window. Hardwood floors continue into renovated kitchen featuring white cabinets, granite countertops, stainless steel appliances, center island, and casual eating area. Additional family space with hardwood flooring, access to backyard, and bay large bay window. Second level features an owner suite with hardwood flooring, ceiling fan, crown molding, built-in window shelving, walk-in custom closet and en-suite bathroom with double sinks. Second floor also includes three additional bedrooms and renovated bathroom with quartz counter and double sinks. Finished basement features an additional hosting area, extra bedrooms, and large laundry area with folding table, utility sink, and cabinetry. Enjoy your beautiful fully fenced backyard oasis with oversized brick paver patio, firepit, and shed. Close proximity to, Lake Bluff Elementary School, Recreation Center and pool, golf course, train and much more!
$1,195,000
310 Weatherford Court Lake Bluff, IL 60044
- Type:
- Single Family
- Sq.Ft.:
- 3,450
- Status:
- Active
- Beds:
- 4
- Lot size:
- 0.57 Acres
- Year built:
- 1980
- Baths:
- 5.00
- MLS#:
- 12195999
ADDITIONAL INFORMATION
This Tangley Oaks residence reflects a timeless architectural charm and will delight you with its sophisticated and refined style. Inside, the home features numerous designer appointments: rich detailed hardwood floors, custom lighting and bathroom fixtures, stunning wall coverings, all reflecting meticulous attention to detail. The spacious foyer seamlessly transitions into the formal living room, which features handsome millwork and a pretty fireplace. Nearby, a secluded library offers a tranquil workspace, complete with elegant lighting, custom bookshelves and cabinetry. The gourmet kitchen is a true centerpiece, showcasing top-tier appliances, a large center island, custom cabinetry, stone countertops, and great pantry storage. It opens to a sun-drenched four-season sunroom that overlooks a beautifully landscaped outdoor area. The bluestone terrace, bordered by boxwoods and perennials, provides serene views of the pond and is illuminated by outdoor lighting, creating an inviting space for evening gatherings, Adjacent to the kitchen, the family room serves as a popular spot for relaxation, featuring a wet bar and a handsome fireplace that adds to the cozy atmosphere. The formal dining room stands out with its enchanting custom Gracie wall panels, featuring a hand-painted Chinese peony and bird motif, all illuminated by a Dennis and Leen Chateau chandelier and wall sconces. French doors lead to the terrace, enhancing the room's charm. A remodeled guest powder room on the main level boasts Kallista fixtures, custom grass-cloth wall covering, and Circa/Visual Comfort lighting. On the second floor, you'll find four bedrooms, and three full baths. The luxurious primary suite includes a fireplace, two walk-in closets, and a spa-like bath with a soaking tub, double sinks, and a shower enclosure, providing a retreat-like experience. Two additional bedrooms feature lovely ensuite baths, while the fourth bedroom, currently utilized as an office, offers versatility. A well-appointed second-floor laundry and linen room adds convenience to daily living. The finished lower level offers space for recreation or media room, a powder room, and ample space for storage. The garage is heated with custom built-in cabinetry and utility sink. There is extensive exterior lighting and sprinkler system. Walk to Lake Bluff Elementary, Blair Park Recreation center, pool and golf course! Moments to charming downtown Lake Bluff! Please see video tour for a closer look!
- Type:
- Single Family
- Sq.Ft.:
- 2,352
- Status:
- Active
- Beds:
- 3
- Lot size:
- 0.59 Acres
- Year built:
- 1984
- Baths:
- 3.00
- MLS#:
- 12193811
ADDITIONAL INFORMATION
Experience the charm of this pristine, Lake Bluff, residence nestled on a private lot with a large back lush lawn, two decks, and beautiful landscaping. Many updates include kitchen and bath by Traditional Concepts, wood floors, new cedar shake roof, gutters, dishwasher, water heater, furnace & paint. The kitchen opens to a family room with a cozy fireplace and French doors to an expansive deck. The deck area is the perfect spot for al fresco dining or hosting summer barbecues. This home has a welcoming flow for entertaining with a large living room and dining room surrounded by natural light. The first-floor master bedroom is a true retreat, offering a peaceful oasis to rest and recharge with an ensuite bath and private deck overlooking the backyard. First-floor laundry room. Upstairs bathroom is a luxurious touch, with a soaking tub and separate shower for a spa-like experience. Two additional upstairs bedrooms flooded with natural light. Finished basement or upstairs loft for home office. Heated attached 2 car garage. Transferrable warranty on all new updates - roof, gutters, furnace, and water heater included. The only Tangley Oak's street with a path to LB Village/train. Nestled in the desirable community of Lake Bluff with easy access to train, school, parks, pool, tennis and paddle courts, golf course, village restaurants, walking paths throughout the community, and access to fishing ponds. Bike to Sunrise Beach named best 100 beaches in America - within minutes! Open to offers and Move-in Ready!
- Type:
- Single Family
- Sq.Ft.:
- 1,042
- Status:
- Active
- Beds:
- 3
- Year built:
- 1956
- Baths:
- 2.00
- MLS#:
- 12184926
- Subdivision:
- Knollwood
ADDITIONAL INFORMATION
Welcome to this charming three bedroom one and a half bath home. Nice layout, open and bright kitchen, hardwood and newer LVP flooring. The spacious backyard is perfect for playing, gardening or entertaining. Ready to move in as is or add your personal touch. Large driveway for multiple cars and easy in and out. A garage addition can be added and accessed through alley. Located in the desirable Lake Bluff Elementary and Lake Forest High School Districts. Convenient location. Easy to show!
- Type:
- Single Family
- Sq.Ft.:
- 2,904
- Status:
- Active
- Beds:
- 3
- Lot size:
- 0.14 Acres
- Year built:
- 1930
- Baths:
- 3.00
- MLS#:
- 12185528
ADDITIONAL INFORMATION
Discover the charm of this delightful 1930 Lake Bluff home, featuring 3 bedrooms and 2.5 baths in a prime location just blocks from downtown, train, and beach. The Fourth of July parade and American Criterium Cup bike race, two exciting events, will pass right in front of your front door! Inside the home, the main level showcases beautiful hardwood floors throughout, highlighted by a cozy living room that flows into a sun-filled sunroom - perfect for a home office, with its own access to a small deck and yard. The heart of the home is the spacious family room and kitchen addition, offering a wonderful open layout ideal for cooking and relaxing with family and friends. Enjoy meals around the generous kitchen island or in the separate dining room. The serene primary bedroom features an en-suite bath with steam shower, double sinks, and bubble tub. Two additional bedrooms, with one boasting its own terrace, and second full bath complete the second level. The partially finished basement adds to the appeal with a rec room and versatile bonus room, perfect for your unique needs. Relax in the quaint backyard, where a spacious patio awaits, ideal for entertaining and grilling - your perfect retreat in the heart of Lake Bluff!
Open House:
Sunday, 11/24 6:00-8:00PM
- Type:
- Single Family
- Sq.Ft.:
- 1,566
- Status:
- Active
- Beds:
- 3
- Lot size:
- 0.24 Acres
- Year built:
- 1969
- Baths:
- 2.00
- MLS#:
- 12186712
ADDITIONAL INFORMATION
A super cute one-level gem in desirable Lake Bluff's North Terrace neighborhood! A sleek mid-century interior welcomes you to this meticulously updated solid-brick home, freshly painted throughout. It features hardwood floors, two raised brick fireplaces, and an attached two-car garage. The living room has a wood-burning fireplace, crown molding, recessed lighting, and floor-to-ceiling window panels. The gourmet eat-in kitchen features maple cabinets, granite countertops, and newer appliances. The adjacent dining area is open and functional, making it an excellent home for entertaining! Sliding glass doors lead from both the living room and kitchen to the outdoor deck, allowing great flow and easy access to enjoy outdoor living. There are three bedrooms & 2 updated baths, both with radiant heat floors. The hall bath features double sinks, a Jacuzzi tub, and a skylight. The primary has new carpeting; the bath features a Carrera marble vanity top & shower. The beautifully finished basement nearly doubles your living space. Enjoy a large recreation room with a fireplace, an office with a built-in desk & granite tops, a bonus room, and a large flexible laundry/craft/utility room. Two levels and over 3100 sq ft of finished living space! The home is equipped with a generator and two sump pumps. The private fenced rear yard has a lovely patio, a raised deck with an above-ground pool, and a hot tub. Access the Robert McClory Bike Path or the Metra Commuter Rail; also convenient to the rec center (paddle/tennis courts, pool, golf course), elementary and middle school, historic downtown shopping district & Lake Bluff beach. A cozy home for any season!
- Type:
- Single Family
- Sq.Ft.:
- 1,012
- Status:
- Active
- Beds:
- 2
- Lot size:
- 0.13 Acres
- Year built:
- 1954
- Baths:
- 1.00
- MLS#:
- 12180958
- Subdivision:
- Knollwood
ADDITIONAL INFORMATION
ADORABLE REHABBED COTTAGE with a large private fenced backyard for the price of a condo! Room to build a separate home or keep as a yard! Complete Rehab! MOVE-IN READY NO UPDATING NEEDED! New Kitchen and mudroom configuration with maintenance-free wood-look flooring! Eat In Kitchen features new white cabinetry, black granite counters with tall backsplash, new Stainless Steel appliances 2023 (dishwasher hook up added 2023). New Washer and Dryer in 2023 in Large Mudroom entrance to attached 1-car tandem garage (2 small cars possible). New Water Heater 2023. Bright Central Living area with gorgeous hardwood floors. Two nice size bedrooms with hardwood floors and closets. Updated Bathroom with Whirlpool Bathtub! Electric Garage door opener on front overhead door, with 2 transmitters. Lake Forest/Lake Bluff School District! Current home 792 sq. ft. total Max FAR allowed for the lot approx. 2850 sq.ft. Lot size 5711 sq.feet. Private access road behind the property and garage is thru with overhead doors on the front and back to access both driveways! 24 Hour advance request for showings is a must.
$2,195,000
340 Crescent Drive Lake Bluff, IL 60044
- Type:
- Single Family
- Sq.Ft.:
- 3,581
- Status:
- Active
- Beds:
- 3
- Lot size:
- 0.45 Acres
- Year built:
- 1935
- Baths:
- 4.00
- MLS#:
- 12166404
ADDITIONAL INFORMATION
Experience the charm of this East Lake Bluff residence, nestled on nearly half an acre with picturesque ravine views. Thoughtfully renovated and expanded over the years, this home seamlessly marries the timeless elegance of vintage Jerome Cerny design with modern luxury and top-tier finishes. Step into a sun-drenched kitchen featuring a spacious island, professional-grade appliances, and a cozy eating area nestled within a bay window overlooking the lush yard. Convenience abounds with a walk-in butler's pantry and a dedicated workstation nook. The heart of the home is a welcoming family room, complete with a fireplace, custom built-ins, and French doors that open to the backyard and bluestone terrace. Formal entertaining spaces include an elegant dining room with ravine vistas and a sophisticated living room, both graced with fireplaces. A versatile home office and a separate sitting area with lacquered walls and a large bay window offer additional functional spaces. Ascend to the second floor, where the primary suite awaits with vaulted ceilings, built-in window seats, dual walk-in closets, and a serene bath featuring luxurious Perrin & Rowe fixtures. Two additional bedrooms share a charming bathroom and access to a roof deck. The lower levels boast a rec room with fireplace, laundry, an ensuite bedroom, an expansive 20x10 cedar closet, and ample storage. Exquisite details throughout include plantation shutters, custom drapery, designer wallpaper, lacquered walls and millwork, and hardwood floors. A two-car garage with epoxy flooring and direct stairway access to the basement completes this extraordinary property. Experience the perfect fusion of timeless elegance and modern comfort in this exceptional East Lake Bluff residence.
$1,645,000
751 Moffett Road Lake Bluff, IL 60044
- Type:
- Single Family
- Sq.Ft.:
- 3,376
- Status:
- Active
- Beds:
- 4
- Lot size:
- 0.35 Acres
- Year built:
- 2001
- Baths:
- 6.00
- MLS#:
- 12162570
ADDITIONAL INFORMATION
This meticulously crafted East Lake Bluff home, built by Lynch Construction in 2001, exudes warmth and high-end finishes, perfectly complementing the easy-going North Shore lifestyle you've been searching for. Just blocks from Lake Michigan, Sunrise Beach, and the charming town, this custom-built Craftsman-style home offers over 5,000 sq. ft. of luxurious living space. Upon arrival, you're greeted by an expansive screened front porch, perfect for enjoying sunsets, fall foliage, or a good book. Inside, the home boasts maple hardwood floors and a thoughtfully designed floor plan, ideal for gatherings and holidays. The stunning kitchen, featuring an island, imported Mark Wilkinson cabinetry, and natural stone countertops, flows into the spacious family room with a floor-to-ceiling fireplace and access to the beautifully landscaped, fenced backyard. The large bluestone patio and firepit are perfect for outdoor entertaining in the exceptionally large backyard-a rare find in East Lake Bluff. The second floor offers a serene primary suite with vaulted ceilings, a spa-like bathroom, and a walk-in closet. Three additional bedrooms, including an en-suite, and second-floor laundry add to the home's convenience. The finished lower level, completed to the same high standards as the rest of the home, features high ceilings, a wet bar, recreation space, an exercise room, and a full bath, providing even more living space for your family's enjoyment, entertainment, and relaxation. This stunning home offers a rare opportunity to experience quintessential Lake Bluff living in style and comfort!
$2,449,000
403 E Center Avenue Lake Bluff, IL 60044
- Type:
- Single Family
- Sq.Ft.:
- 4,343
- Status:
- Active
- Beds:
- 4
- Lot size:
- 0.25 Acres
- Year built:
- 2006
- Baths:
- 6.00
- MLS#:
- 12157501
ADDITIONAL INFORMATION
Stunning and classic Nantucket style residence nestled in the heart of Lake Bluff. Walk three blocks East to a bluff overlooking Lake Michigan and Sunrise Beach or West three blocks to the heart of Lake Bluff with parks, ball fields, shopping and dining. This Goebler built property is filled with rich hardwood floors and detailed millwork that exude timeless elegance. As you approach, you'll be greeted by an inviting front porch, the ideal spot for chatting with your neighbors. The spacious living areas are thoughtfully designed with perfect flow for entertaining and cozy family gatherings. The first floor features a beautifully appointed kitchen with top-of-the-line appliances, abundant counter space, and a large island. A formal dining room, living room, family room, library/sunroom and laundry complete the main level. The second floor offers the primary bedroom with newly renovated primary bath and walk-in closet space, and an additional three en suite bedrooms. Another gorgeous staircase leads to the third floor office AND an extensive lounge area perfect for reading, doing homework or hanging out. The fully finished lower level is a true extension of the living space, featuring an exercise room, an additional bedroom, and a full bath with a steam shower. This level also includes a spacious recreational area, perfect for movie nights, billiards, or as a playroom for the kids. Another highlight is the true backyard. Whether you plant the existing organic garden with installed irrigation in the summer, or set up the hockey rink (included if buyer is interested) in the winter, this all-fenced in backyard can accommodate it all. Perfection on all fronts, move right in.
- Type:
- Single Family
- Sq.Ft.:
- 1,889
- Status:
- Active
- Beds:
- 2
- Year built:
- 1987
- Baths:
- 3.00
- MLS#:
- 12146029
ADDITIONAL INFORMATION
Enjoy peaceful living in harmony with nature in the sought after community of Armour Woods. This "F" unit includes a first floor primary bedroom with private bath which has been recently renovated. Spacious living room has vaulted ceiling. Formal dining room. Recently renovated kitchen opens to family room with fireplace and easy access to outdoors for grilling. Enjoy soft summer breezes from screened porch. Basement is partially finished. Bring your imagination to add your finishing touches.


© 2024 Midwest Real Estate Data LLC. All rights reserved. Listings courtesy of MRED MLS as distributed by MLS GRID, based on information submitted to the MLS GRID as of {{last updated}}.. All data is obtained from various sources and may not have been verified by broker or MLS GRID. Supplied Open House Information is subject to change without notice. All information should be independently reviewed and verified for accuracy. Properties may or may not be listed by the office/agent presenting the information. The Digital Millennium Copyright Act of 1998, 17 U.S.C. § 512 (the “DMCA”) provides recourse for copyright owners who believe that material appearing on the Internet infringes their rights under U.S. copyright law. If you believe in good faith that any content or material made available in connection with our website or services infringes your copyright, you (or your agent) may send us a notice requesting that the content or material be removed, or access to it blocked. Notices must be sent in writing by email to [email protected]. The DMCA requires that your notice of alleged copyright infringement include the following information: (1) description of the copyrighted work that is the subject of claimed infringement; (2) description of the alleged infringing content and information sufficient to permit us to locate the content; (3) contact information for you, including your address, telephone number and email address; (4) a statement by you that you have a good faith belief that the content in the manner complained of is not authorized by the copyright owner, or its agent, or by the operation of any law; (5) a statement by you, signed under penalty of perjury, that the information in the notification is accurate and that you have the authority to enforce the copyrights that are claimed to be infringed; and (6) a physical or electronic signature of the copyright owner or a person authorized to act on the copyright owner’s behalf. Failure to include all of the above information may result in the delay of the processing of your complaint.
Lake Bluff Real Estate
The median home value in Lake Bluff, IL is $680,100. This is higher than the county median home value of $296,900. The national median home value is $338,100. The average price of homes sold in Lake Bluff, IL is $680,100. Approximately 87.03% of Lake Bluff homes are owned, compared to 8.78% rented, while 4.19% are vacant. Lake Bluff real estate listings include condos, townhomes, and single family homes for sale. Commercial properties are also available. If you see a property you’re interested in, contact a Lake Bluff real estate agent to arrange a tour today!
Lake Bluff, Illinois 60044 has a population of 5,878. Lake Bluff 60044 is more family-centric than the surrounding county with 40.47% of the households containing married families with children. The county average for households married with children is 36.27%.
The median household income in Lake Bluff, Illinois 60044 is $173,667. The median household income for the surrounding county is $97,127 compared to the national median of $69,021. The median age of people living in Lake Bluff 60044 is 46.7 years.
Lake Bluff Weather
The average high temperature in July is 81.4 degrees, with an average low temperature in January of 15.5 degrees. The average rainfall is approximately 36.1 inches per year, with 38.2 inches of snow per year.
