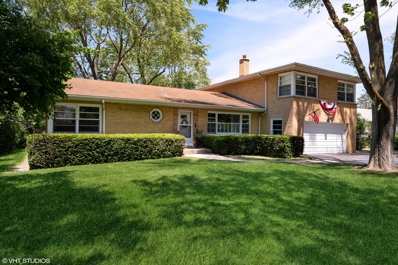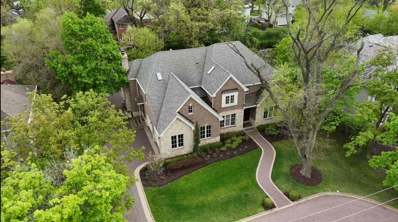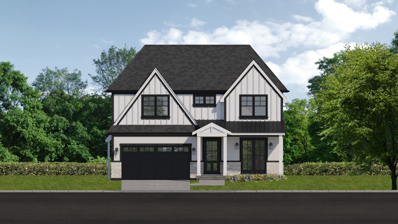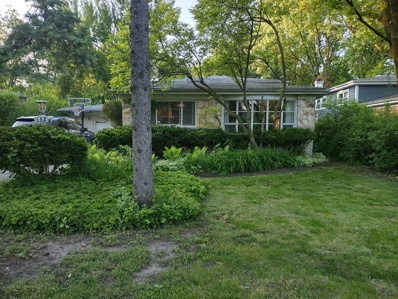Glenview IL Homes for Sale
- Type:
- Single Family
- Sq.Ft.:
- n/a
- Status:
- Active
- Beds:
- 6
- Lot size:
- 0.5 Acres
- Year built:
- 1957
- Baths:
- 4.00
- MLS#:
- 12041290
- Subdivision:
- Golf Acres
ADDITIONAL INFORMATION
This HIGHLY DESIRABLE half acre lot is available with a 6 bedroom home in the perfect location to raise your family. A close distance to downtown Glenview, the train station, the library, and restaurants, this beautiful brick house offers an amazing space for your kids to grow up in. Enjoy your bucket list backyard: A park-like expanse with gazebo seating in your private gardens. The 5 bed 3.5 bath interior is illuminated by an abundance of natural light. You will enjoy the enormous hardwood floored living room conveniently centered between the kitchen and front room. Walk downstairs and th basement 600+ sq ft with immediate backyard access, bathroom, den- this finished basement will be the home of countless movie nights, play-dates, and more. If you want space done in style, this gorgeous home on an unforgettable plot of land is for you. Schedule a tour and come experience the natural beauty today!
$2,100,000
1465 Glenview Road Glenview, IL 60025
- Type:
- Single Family
- Sq.Ft.:
- 4,800
- Status:
- Active
- Beds:
- 4
- Lot size:
- 0.44 Acres
- Year built:
- 2012
- Baths:
- 6.00
- MLS#:
- 12076492
- Subdivision:
- The Circles
ADDITIONAL INFORMATION
Highly sought after Circles Neighborhood! This exquisite residence is meticulously designed to cater to the most discerning tastes. With a 2 car ATTACHED Garage & additional 1.5 detached garage. From the moment you enter the grand two-story foyer, you'll be enveloped in an aura of opulence that extends throughout every inch of this magnificent home. Designed for both grand entertaining and intimate everyday living, the open and flexible floorplan seamlessly blends formal living and dining areas, creating a space that is as versatile as it is elegant. The exclusive den, adorned with a warm fireplace, offers a cozy retreat where you can unwind in style. Prepare to be inspired in the stunning kitchen, where culinary delights come to life amidst the backdrop of high-end appliances, a sprawling center quartzite island, and a walk-in pantry. From here, step out into the backyard oasis, a lush retreat where al fresco dining and sun-soaked afternoons await on the expansive deck. The spacious family room, adorned with yet another inviting fireplace, beckons you to gather with loved ones and create lasting memories. Meanwhile, the private office, with its French doors and serene ambiance, provides the perfect space for quiet reflection and focused work. No detail has been overlooked in this exceptional home, from the convenient mudroom with its ample custom cubbies and full refrigerator/freezer to the well-appointed full bathroom on the main level, ensuring both organization and efficiency in every aspect of daily life. Upstairs, discover a haven of tranquility in the private primary sanctuary, complete with a stacked stone fireplace, sunlit sitting room, and luxurious spa bath featuring a soaking tub and marble shower. Three additional graciously sized bedroom ensuites, each boasting walk-in closets, offer unparalleled comfort and style. The expansive basement, a true entertainer's dream, boasts 2,350 square feet of living space, including a rec room, wet bar, kitchenette, fireplace, and 5th bedroom, and full bath-providing endless opportunities for relaxation and enjoyment. The lush backyard oasis offers a large deck perfect for soaking up the sun and hosting BBQs. With a 2-car attached garage, 1.5-car detached garage, circular driveway, paver side driveway, and walkway. Nestled in a prime and walkable location to downtown Glenview, this home represents the epitome of luxury living, offering an unparalleled blend of elegance, convenience, and comfort.
$1,689,000
517 Briarhill Lane Glenview, IL 60025
ADDITIONAL INFORMATION
Proposed New Construction build your dream home, 4 bed/ 4.1 bath, finished basement with bedroom, oversized 2 car garage ,walking distance to parks and schools builder finishes include custom cabinets, trim package, hardwood floors, quartz counter, tray ceilings too much to list, meet with the builder and make it your own.
$499,999
132 Glenview Road Glenview, IL 60025
- Type:
- Single Family
- Sq.Ft.:
- 1,276
- Status:
- Active
- Beds:
- 3
- Year built:
- 1966
- Baths:
- 2.00
- MLS#:
- 12003743
ADDITIONAL INFORMATION
Welcome to your opportunity to own a charming 3-bed, 2-bath home with a 1-car garage in the coveted New Trier School District and Blue Ribbon School District 39! Nestled on the forest's edge, this serene property features mature trees and a spacious fenced-in backyard, perfect for outdoor entertaining. With forest preserves and parks just a short walk away, it's an ideal location for nature lovers. Currently tenant occupied, this home offers investment potential or the chance to customize your dream home. Don't miss out - schedule a showing today to explore this opportunity!
$1,679,990
1027 Prairie Lawn Road Glenview, IL 60025
- Type:
- Single Family
- Sq.Ft.:
- 4,200
- Status:
- Active
- Beds:
- 4
- Year built:
- 2024
- Baths:
- 5.00
- MLS#:
- 12027264
ADDITIONAL INFORMATION
Luxury & Modern Elegance in Glenview! Presenting this brand-new 2024 custom-built 5 bedrooms, 5 bath masterpiece with 4,200 sq ft of sophisticated living space, offering unparalleled design and comfort. Gourmet Kitchen: Custom modern cabinetry, oversized island, and sleek quartz countertops, ideal for entertaining. Heated 2-Car Garage & Second Floor Laundry for convenience. Spacious Layout: 9'6" first-floor ceilings, hardwood floors, decorative molding, Pella windows, and gas fireplace. Fitness Ready: Gym space for all your workout needs. Luxury Finishes: Smart-home ready, dual HVAC systems, and high-end appliances. Outdoor Charm: Brick patio, porch, and beautifully landscaped yard perfect for relaxation. All this located near I-94, Metra, parks, top-rated schools, and shopping centers! A home where luxury meets modern living-come see this incredible property for yourself!


© 2024 Midwest Real Estate Data LLC. All rights reserved. Listings courtesy of MRED MLS as distributed by MLS GRID, based on information submitted to the MLS GRID as of {{last updated}}.. All data is obtained from various sources and may not have been verified by broker or MLS GRID. Supplied Open House Information is subject to change without notice. All information should be independently reviewed and verified for accuracy. Properties may or may not be listed by the office/agent presenting the information. The Digital Millennium Copyright Act of 1998, 17 U.S.C. § 512 (the “DMCA”) provides recourse for copyright owners who believe that material appearing on the Internet infringes their rights under U.S. copyright law. If you believe in good faith that any content or material made available in connection with our website or services infringes your copyright, you (or your agent) may send us a notice requesting that the content or material be removed, or access to it blocked. Notices must be sent in writing by email to [email protected]. The DMCA requires that your notice of alleged copyright infringement include the following information: (1) description of the copyrighted work that is the subject of claimed infringement; (2) description of the alleged infringing content and information sufficient to permit us to locate the content; (3) contact information for you, including your address, telephone number and email address; (4) a statement by you that you have a good faith belief that the content in the manner complained of is not authorized by the copyright owner, or its agent, or by the operation of any law; (5) a statement by you, signed under penalty of perjury, that the information in the notification is accurate and that you have the authority to enforce the copyrights that are claimed to be infringed; and (6) a physical or electronic signature of the copyright owner or a person authorized to act on the copyright owner’s behalf. Failure to include all of the above information may result in the delay of the processing of your complaint.
Glenview Real Estate
The median home value in Glenview, IL is $515,300. This is higher than the county median home value of $279,800. The national median home value is $338,100. The average price of homes sold in Glenview, IL is $515,300. Approximately 74.71% of Glenview homes are owned, compared to 19.68% rented, while 5.61% are vacant. Glenview real estate listings include condos, townhomes, and single family homes for sale. Commercial properties are also available. If you see a property you’re interested in, contact a Glenview real estate agent to arrange a tour today!
Glenview, Illinois 60025 has a population of 48,150. Glenview 60025 is more family-centric than the surrounding county with 39.27% of the households containing married families with children. The county average for households married with children is 29.73%.
The median household income in Glenview, Illinois 60025 is $123,771. The median household income for the surrounding county is $72,121 compared to the national median of $69,021. The median age of people living in Glenview 60025 is 46 years.
Glenview Weather
The average high temperature in July is 83 degrees, with an average low temperature in January of 16.8 degrees. The average rainfall is approximately 36.3 inches per year, with 36 inches of snow per year.




