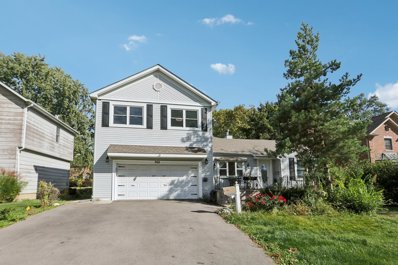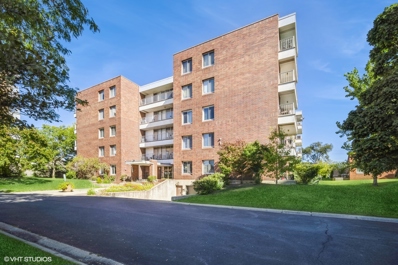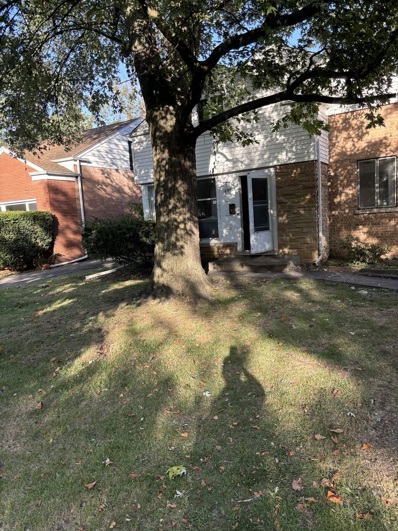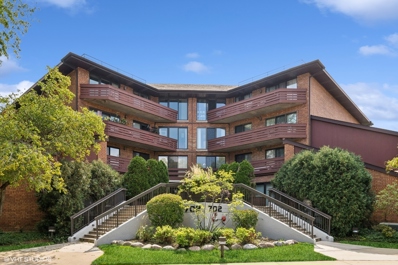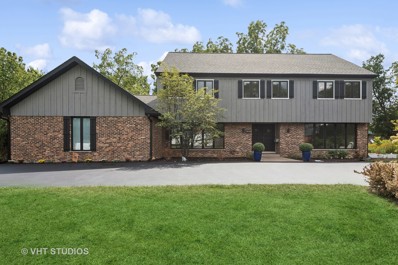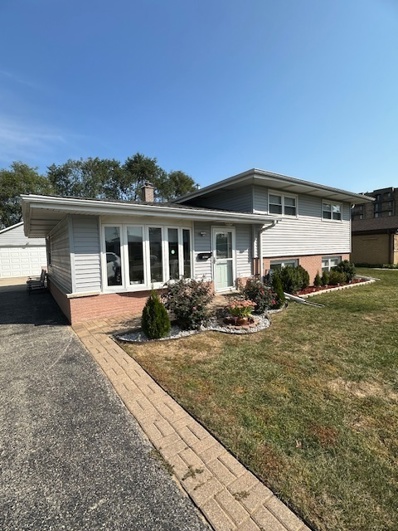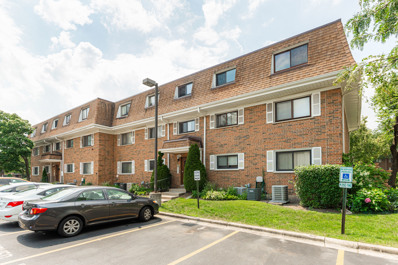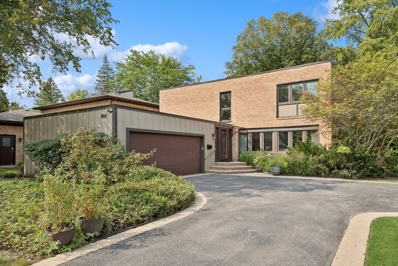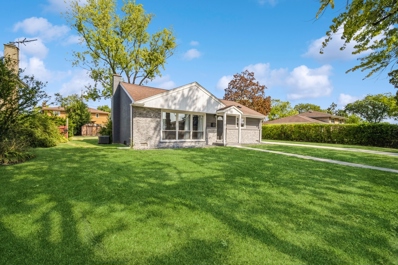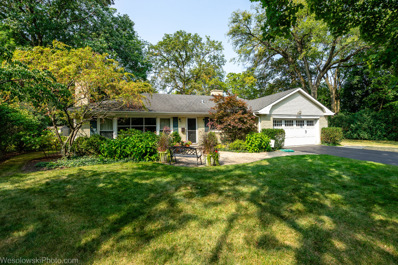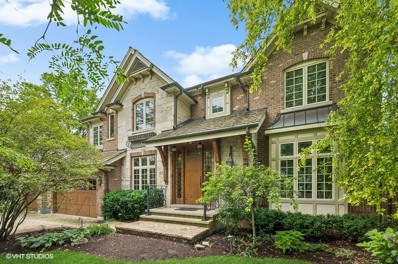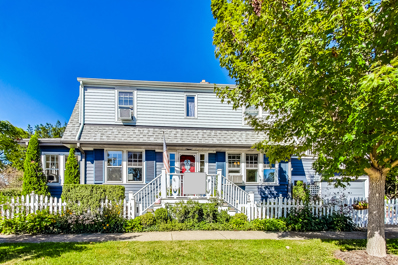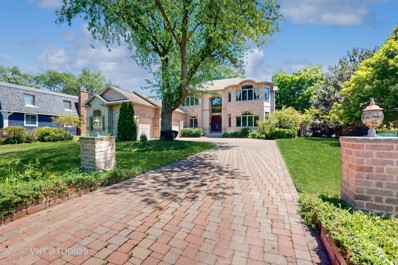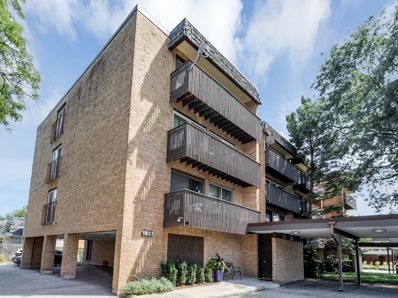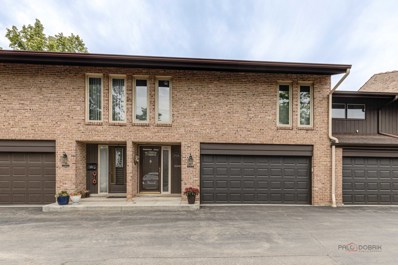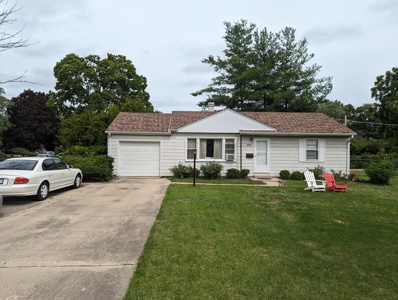Glenview IL Homes for Sale
- Type:
- Single Family
- Sq.Ft.:
- 2,829
- Status:
- Active
- Beds:
- 4
- Lot size:
- 0.26 Acres
- Year built:
- 1943
- Baths:
- 3.00
- MLS#:
- 12177961
ADDITIONAL INFORMATION
Discover this exceptional home, beautifully updated and ideally located near vibrant shops, popular restaurants, convenient transportation options, and major expressways. Step inside to find stunning hardwood floors that flow throughout the home, adding warmth and elegance to every room. The heart of the home is a modern eat-in kitchen, featuring sleek stone countertops, custom cabinetry, and plenty of storage space-perfect for cooking enthusiasts and those who love to entertain. The open floor plan on the main level creates a bright, airy atmosphere, ideal for hosting gatherings or enjoying quality time with family. Upstairs, you'll find spacious bedrooms designed for comfort and privacy, each offering generous closet space. Outside, the expansive backyard provides an ideal setting for summer barbecues, outdoor entertaining, or simply relaxing in your own private retreat. With its prime location and beautifully designed interior, this home offers the perfect blend of style, convenience, and comfort. Don't miss the opportunity to make this your dream home!
- Type:
- Single Family
- Sq.Ft.:
- 1,300
- Status:
- Active
- Beds:
- 2
- Year built:
- 1974
- Baths:
- 2.00
- MLS#:
- 12185046
- Subdivision:
- Triumvera
ADDITIONAL INFORMATION
Welcome to this stunning and rarely available top-floor 2 bed/2 bath corner unit! Step inside to be greeted by warm hardwood floors and ample storage with two spacious closets in the foyer. The expansive living room is filled with natural light from large sliders that lead to a generous balcony, perfect for relaxing outdoors. Adjacent to the living room, the formal dining area flows into a bright, eat-in kitchen bathed in sunlight through a large window. The second bedroom is roomy with two closets, while the secluded primary suite features a walk-in closet and a private ensuite with a walk-in shower. This meticulously maintained unit is move-in ready and offered at a fantastic price! Enjoy luxury living with amenities like cable TV, parking, 24/7 security, snow removal, lawn care, an indoor pool with a retractable roof, and a year-round exercise facility/rec center. Laundry facilities down the hall, just steps away. Please note; no rentals or pets allowed. Parking space #11. This is a beautiful home in a lovely neighborhood, so schedule your tour today! Welcome Home!
$392,400
229 Harlem Avenue Glenview, IL 60025
- Type:
- Single Family
- Sq.Ft.:
- 1,600
- Status:
- Active
- Beds:
- 3
- Year built:
- 1952
- Baths:
- 2.00
- MLS#:
- 12184323
ADDITIONAL INFORMATION
Charming Glenview Home with Seven Bright Rooms Discover a welcoming seven-room house nestled in the heart of Glenview at 229 Harlem. This 1600 square foot property is sure to catch your eye with its classic features and comfortable layout. As you step into the sunny kitchen, you'll appreciate the ample natural light pouring in, a perfect setting for cooking and gathering. The living room offers hardwood floors that add a touch of elegance and warmth to the space, making it a favored spot for relaxation or entertaining. The home accommodates a convenient first-floor bedroom, providing easy access and flexibility. With two bathrooms available, there's ample utility for a household's needs. The thoughtfully designed layout includes more rooms to support various lifestyles, whether you need additional bedrooms or a home office. Situated in Glenview, this home benefits from a community-focused neighborhood vibe, with nearby schools, parks, and local shops that contribute to a friendly and active setting for families or individuals. Transport-wise, Glenview offers reliable public transportation options and easy access to main roads, ensuring smooth commutes to nearby business districts or city centers. This house at 229 Harlem stands out as a lovely, practical choice for anyone looking to settle in a vibrant area located in the highly reputable Glenview school district (Glenbrook South High School). Large deck in private backyard also makes for great entertainment. 2 car detached garage.
$359,900
416 Glendale Road Glenview, IL 60025
- Type:
- Single Family
- Sq.Ft.:
- n/a
- Status:
- Active
- Beds:
- 3
- Year built:
- 1962
- Baths:
- 2.00
- MLS#:
- 12184098
- Subdivision:
- Glenshire
ADDITIONAL INFORMATION
AMAZING DEAL IN GLENVIEW- 3 bed 2 bath end-unit split-level townhome, a type of property that is almost never available in Glenview! This stunning home features beautifully refinished hardwood floors and an updated kitchen with refinished cabinets, granite countertops, and top-of-the-line stainless steel appliances, including a refrigerator, oven/range, dishwasher, and hood fan. The second floor features three light and bright bedrooms, each with elegant hardwood floors and closet space, offering a comfortable and stylish retreat. Looking for More Space-Separate Lower level is a standout feature, offering a full bathroom, new vinyl plank flooring, and a versatile space perfect for a family room, home office, or guest suite. LOW HOA, LOW Taxes. Top Glenview School:Maine East Hight School.CALL now for private showing!
$365,000
715 Long Road Glenview, IL 60025
- Type:
- Single Family
- Sq.Ft.:
- 1,271
- Status:
- Active
- Beds:
- 3
- Year built:
- 1953
- Baths:
- 1.00
- MLS#:
- 12183082
ADDITIONAL INFORMATION
Great location, new trier school district, quiet tree lined, dead end street with the local traffic. The living room and dining room are hardwood floors. Dining room combo plus kitchen are on the main floor. Paneled family room and utility and laundry area on the lower level. The two smaller rooms are hardwood floors on the second floor and the largest bedroom has carpet on the third level. One car garage. Property sold "as-is".
- Type:
- Single Family
- Sq.Ft.:
- 1,900
- Status:
- Active
- Beds:
- 3
- Year built:
- 1976
- Baths:
- 3.00
- MLS#:
- 12181873
ADDITIONAL INFORMATION
Welcome to this spacious top-floor, 2-story condo in the highly sought-after Orchard Glen Community! With 3 bedrooms and 3 bathrooms, it feels just like a single-family home. Enjoy the airy ambiance created by vaulted ceilings and expansive outdoor spaces accessible from every room. On the main level, you'll find a spacious living room, dining room, and a versatile second bedroom that can serve as an office. The primary ensuite features a private bath and a generous walk-in closet. The eat-in kitchen and convenient first-floor laundry room add to the practicality of this layout. Head upstairs to the loft area that overlooks the main living space. The second primary ensuite boasts a full bath, two closets, and sliding doors leading to a private deck ~ perfect for intimate dinners or entertaining guests. Storage is a breeze with a large storage unit (just one floor up), plus you'll have one garage parking space and ample guest parking. Garage space #20 is the first one off of the elevator!! Residents can unwind by the beautiful outdoor pool, and there's a party room on the main level for larger gatherings. Located in a great Glenview neighborhood, you'll be within walking distance of the Glenview Metra station, restaurants, and shopping. Plus, you'll benefit from award-winning Glenview schools. Don't miss this incredible opportunity!
$1,497,000
1609 Del Ogier Drive Glenview, IL 60025
- Type:
- Single Family
- Sq.Ft.:
- 3,531
- Status:
- Active
- Beds:
- 5
- Lot size:
- 0.39 Acres
- Year built:
- 1975
- Baths:
- 3.00
- MLS#:
- 12181744
ADDITIONAL INFORMATION
Nestled in desirable East Glenview Del Ogier Drive, this exquisitely recently (2021-2024) updated true 5-bedroom home presents an unparalleled luxury living experience on an oversized lot. As you step into the foyer, you are welcomed by a gorgeous bridal staircase, brand new 5" white oak hardwood floors, crown molding, and views of almost all the rooms on the first floor! The expansive living room suits a warm, inviting space, perfect for cozying up on chilly evenings while watching a movie or setting up for game night. While the adjacent family room is highlighted by a sophisticated wood burning fireplace, you may enjoy a beverage from the dual zoned beverage center. Continue onto the beautifully designed dining room, which is connected to the foyer as well as the kitchen. Perfect for entertaining family gatherings, as well as formal dinners. The chef's kitchen is a true showstopper with stone countertops, tile backsplash, fully custom inset cabinetry, and a suite of professional high-end Miele appliances, as well as a walk-in pantry integrated into the space. The first-floor office also acts as an oversized mudroom/laundry room with custom cabinetry and beautiful finishes and views. There's also a fully remodeled powder room that features a dual faucet sink, which allows for two washing up before dinner. Ascending to the second level, the primary suite is a sanctuary of relaxation with a spacious walk-in closet and a spa-like bathroom equipped with a solid surface soaking tub, custom cabinets with stone counters, brand new Fleurco lighted mirror, Rohl plumbing fixtures with an enclosed spa-like shower experience. Four additional bedrooms on the 2nd floor, offer serene retreats, each meticulously designed with hardwood floors and ample natural light, and an abundance of closet space. The hall bathroom has a double faucet under-mount trough sink with custom-designed cabinets, and a frosted glass pocket door to allow for privacy while you enjoy a spa-like shower with California faucets plumbing fixtures. This home also features California closet systems throughout. The home's functionality is further enhanced by a fully equipped basement featuring a large recreation room, workout room, and extensive storage solutions, and also includes a new whole-house water filtration system. Outdoors, the property excels with an abundance of mature greenery, vibrant with mature trees and professionally landscaped. The estate also features an oversized circular driveway, a new tear-off roof, and new gutters. The home has numerous improvements from 2021 to 2024 which are too long to list! With its rich history and modern upgrades, this home not only promises a fantastic home to create memories, but the location is prime. You have Wagner farm nearby, bike/walking/running/horse trails within walking distance, forest preserve nearby, award-winning school district nearby, shopping, and highways all within minutes of this location. This is Home!
- Type:
- Single Family
- Sq.Ft.:
- 1,600
- Status:
- Active
- Beds:
- 4
- Lot size:
- 0.17 Acres
- Year built:
- 1960
- Baths:
- 2.00
- MLS#:
- 12180343
ADDITIONAL INFORMATION
Welcome to this beautifully updated split-level home that seamlessly blends modern amenities with classic charm. 4 Bedrooms, 2 Bathrooms and a spacious family room in the lower level. Step into a spacious living area adorned with contemporary finishes, hardwood floors throughout, large front bay window that brings plenty of natural light. Lovely modern kitchen with stainless steel appliances, granite countertops, custom cabinetry ant lots of storage make this kitchen a chef's delight. This split-level design offers versatile living spaces, providing privacy and comfort for every member of the household. Enjoy the cozy family room on the main level, perfect for movie nights. All 4 bedrooms and 2 full spacious bathrooms with modern finishes thoughtfully positioned on the 2nd level. This home offers easy access to schools, parks, shopping, and dining. Commuting is a breeze. Don't miss out. Schedule your tour today !
$1,150,000
753 York Road Glenview, IL 60025
- Type:
- Single Family
- Sq.Ft.:
- n/a
- Status:
- Active
- Beds:
- 4
- Year built:
- 1929
- Baths:
- 3.00
- MLS#:
- 12171798
- Subdivision:
- The Circles
ADDITIONAL INFORMATION
Welcome to sought-after Circles in east Glenview. This home is in a beautiful, private setting of over 1/3 acre. Gracious Living Room with fireplace and beamed ceiling. Lovely Dining Room with oversized windows-great for entertaining. Amazing family room with fireplace, beamed ceiling, and French doors leading to patio. Light and airy eat-in kitchen with cherry cabinets, granite counters and built-in buffet. Elegant Primary suite with vaulted ceiling, sitting area, tree-top views of the mature landscaping. Primary bath with marble counters and floors, double vanities, walk-in shower and recessed lighting. Three additional bedrooms and a full updated hall bath completes the second floor. Views of the gardens and yard from all rooms. Hardwood floors throughout the home. Paved brick walkway. District 34 and 225.
$559,000
1815 Monroe Glenview, IL 60025
- Type:
- Single Family
- Sq.Ft.:
- 2,400
- Status:
- Active
- Beds:
- 3
- Year built:
- 2000
- Baths:
- 4.00
- MLS#:
- 12178833
ADDITIONAL INFORMATION
Almost never available -the best & the largest 3 bed/3.5 bath, 2400 sqft. end unit with 2 large patios open to nice green area including one of them very secluded next to a family room. Marble entry floor with custom build in hall tree with bench & shoe storage. Breathtaking modern custom, every chef's dream, kitchen with high end appliances. Fridge & dishwasher are brand new (2024).Corian c-tops & SS backsplash. Amazing island with Fisher & Prickel cooktop & SS drawers underneath. Build in pantry. This outstanding kitchen opens up to spacious dining room and then to living room with fireplace#1.Patio door leads to patio #1. Enormous sun filled family room with cathedral ceiling & fireplace #2. Patio door takes you to secluded patio#2. Powder room has a unique countertop. Huge master suite has cathedral ceiling, walk in closet, luxury bath with jacuzzi & separate shower. 2nd master suite has also full bathroom. 3rd bedroom ideal for office or guest room. 3rd FULL bathroom on 2nd floor. Plus laundry room & plenty of linen closets. Hardwood floors through out whole unit. Freshly painted. It's truly move in condition. Large basement with 2 rooms with rough plumbing for a bathroom. 2 car garage Townhome feels like single family house! Unbeatable convenient location with best in the nation school district ! Seller is related to listing agent.
- Type:
- Single Family
- Sq.Ft.:
- 1,100
- Status:
- Active
- Beds:
- 2
- Year built:
- 1980
- Baths:
- 2.00
- MLS#:
- 12176451
- Subdivision:
- Dearlove Cove
ADDITIONAL INFORMATION
3rd floor condominium in great location of Golf/Milwaukee. Move in condition after bigger updating. New range and dishwasher (2024). Freshly painted. Hardwood floors in all rooms. Quartz countertops and newer central air conditioner. Top rated school district! Close to shopping, restaurants, and park with miles of walking paths. Owner is a licensed RE agent. No Rentals.
$1,475,000
719 Forest Road Glenview, IL 60025
- Type:
- Single Family
- Sq.Ft.:
- 4,160
- Status:
- Active
- Beds:
- 5
- Lot size:
- 0.24 Acres
- Year built:
- 1927
- Baths:
- 5.00
- MLS#:
- 12125193
ADDITIONAL INFORMATION
Step into luxury living with this elegant 6-bedroom, 4.5-bathroom home. Built in 1927 and tastefully rehabbed in 2006, this home seamlessly blends timeless charm with modern amenities. Every detail has been carefully considered, from the custom cabinetry and butcher block island in the kitchen to the top-of-the-line Sub Zero, Wolf, Bosch, and Thermador appliances. Hardwood oak floors grace the entire home, complemented by three cozy fireplaces, creating an atmosphere of warmth and sophistication. The first floor features a convenient office space, while an additional upstairs office or bedroom offers flexibility for remote work or relaxation. The full finished basement, dug down for higher ceilings, provides ample space for recreation and entertainment. The master suite boasts a spa-like bath with a vintage vanity, offering a serene retreat within the home. Full size stairway up to the floored attic offers even more opportunity to expand. Outside, the property shines with a gorgeous, spacious yard featuring three inviting patios and an outdoor fireplace, making it an ideal setting for outdoor gatherings. Conveniently located in the prestigious New Trier school district in East Glenview, this home offers the epitome of refined living. With a two-car garage providing additional storage, this home is the perfect blend of elegance, comfort, and functionality.
$949,000
816 Echo Lane Glenview, IL 60025
- Type:
- Single Family
- Sq.Ft.:
- n/a
- Status:
- Active
- Beds:
- 4
- Year built:
- 1981
- Baths:
- 4.00
- MLS#:
- 12170635
ADDITIONAL INFORMATION
Stunning contemporary home in premier East Glenview/ New Trier location. This meticulously maintained 4 bedroom, 3.1 bath home features a flexible main floor layout with living room, dining room and family room leading to an awesome enclosed porch and newer eat-in kitchen with custom Amish cabinetry and granite countertops. The second level features a spacious primary suite and bath with whirlpool tub, large walk-in closet and attached sitting room plus 3 additional bedrooms and hall bath. The lower level features a large recreation area and great storage space. Additional amenities include hardwood floors on the main floor, wood burning fireplace, skylights in the gracious foyer, stairwell, bathrooms and enclosed porch. There's a main floor mudroom with laundry and gorgeous professionally landscaped front and back yards with trex decking. Newer roof, windows, whole house generator and 2.5 car attached garage with additional storage. Fantastic location, walk to Cunliff Park, Forest Preserve bike & walking trails, quick access to I-94 and in award winning Romona & New Trier School Districts.
- Type:
- Single Family
- Sq.Ft.:
- 1,500
- Status:
- Active
- Beds:
- 3
- Lot size:
- 0.24 Acres
- Year built:
- 1960
- Baths:
- 2.00
- MLS#:
- 12166960
ADDITIONAL INFORMATION
Wonderful two year old gut rehab! Wainscote paneling, walnut stained hardwood floors, shaker cabinets, high end appliances, new driveway, garage and patio. Large lot, great location close to Golf and Milwaukee. House is beautiful- move-in ready!
- Type:
- Single Family
- Sq.Ft.:
- 2,100
- Status:
- Active
- Beds:
- 3
- Year built:
- 1972
- Baths:
- 3.00
- MLS#:
- 12162151
ADDITIONAL INFORMATION
Beautiful Sunny 3 bedroom 2.1 bath townhome with eat in Kitchen and large Family room. Masonry fireplace and finished basement. Laundry in unit. Large 2+ attached garage. End unit with beautiful entry and paver patio
- Type:
- Single Family
- Sq.Ft.:
- n/a
- Status:
- Active
- Beds:
- 4
- Lot size:
- 0.4 Acres
- Year built:
- 1954
- Baths:
- 3.00
- MLS#:
- 12161887
- Subdivision:
- Swainwood
ADDITIONAL INFORMATION
Here's your chance to own a ranch nestled at the end of a cul-de-sac on a large park like lot in the heart of Swainwood. Beautiful living room with fireplace and French doors to an office. Bright white granite kitchen with adjacent octagon sunny dining room. Amazing two-story family room with beautiful view of the back yard, plus a wood burning fireplace. Huge master suite with sitting area, three closets, and master bathroom. Three spacious bedrooms and updated bathroom with walk-in shower. Power room, laundry/mud room with shower. Two car garage. The brick paver patios including front patio, huge back patio, and third patio in the backyard with a fire pit. Rare opportunity to own over .4 acre in this in award-winning school districts 34/225, and walking distance to train, downtown shopping/dining, and Roosevelt Park/pool. ALL MLS INFORMATION ASSUMED ACCURATE BUT NOT GUARANTEED. BUYER AND/OR BUYER'S AGENT TO VERIFY ALL RELEVANT MLS INFORMATION. THE SALE OF THE PROPERTY IS MADE ON AN "AS IS", "WHERE IS" AND "WITH ALL FAULTS" BASIS, AND THE SELLER, AGENT, REAL ESTATE COMPANY MAKE NO WARRANTY OR REPRESENTATION, EXPRESS OR IMPLIED. SELLER DOES NOT PROVIDE SURVEY.
$1,685,000
921 Huckleberry Lane Glenview, IL 60025
- Type:
- Single Family
- Sq.Ft.:
- 6,000
- Status:
- Active
- Beds:
- 4
- Lot size:
- 0.28 Acres
- Year built:
- 2003
- Baths:
- 5.00
- MLS#:
- 12161473
ADDITIONAL INFORMATION
Welcome to this custom build in the coveted East Glenview neighborhood of Glen Oak Acres! Beautifully situated on a cul-de-sac street just steps to Cole Park and the Glenview Tennis Center, this 5bed (plus 1st floor office), 4.1 bath home has soaring ceilings on all three levels and a fantastic open concept flow. There is nothing cookie-cutter about this home with its luxurious mature finishes with custom millwork, built-ins and ornate tile work ready for the most discerning buyer. Stunning Chef's kitchen with Viking and Wolf appliances, breakfast bar, homework station, and eat-in kitchen which flows beautifully to your family room with gas starter fireplace with limestone mantel surround. Your wet bar with built-in wine fridge opens to your formal dining room with Restoration hardware lighting fixture. Your formal living room with gas fireplace is a perfect place to entertain guests while your 1st floor office is tucked away for a serene work space with custom built-in cabinetry. Also on your first floor you will find a convenient mudroom with wash sink and your 3-car garage with professional organization. Upstairs your primary suite boasts dual walk in closets, vanity make-up station, and massive bathroom with dual sinks, shower and soaking tub. Also on the second floor you have a large laundry room, and 3 additional bedrooms with 2 baths. On your lower level you will find a generous recreation room, full bath, 5th bedroom, and large Media/Theater/Exercise Room along with a 2nd laundry room, Wine Cellar, and copious amounts of storage. Last but certainly not least you have your backyard oasis with southern exposure allowing amazing sunlight all year long, stone patio with built in gas grill, dining AND seating area as well as your fire pit with seating wall. Nationally ranked schools, walkability to parks, schools, Wagner Farm, and the Farmers Market... Welcome Home.
$665,000
800 Harlem Avenue Glenview, IL 60025
- Type:
- Single Family
- Sq.Ft.:
- 2,536
- Status:
- Active
- Beds:
- 4
- Lot size:
- 0.13 Acres
- Year built:
- 1924
- Baths:
- 3.00
- MLS#:
- 12142654
ADDITIONAL INFORMATION
Welcome home to your darling vintage in-town farmhouse WITH A DETACHED COACH HOUSE currently being rented for 1,825 per month to a multi-year tenant through April 2025. You will be stopped in your tracks with the curb appeal of this cute as a button blue house with magnificent gardens surrounded by a white picket fence. The main house greets you upon entry with a charming foyer flanked by a cozy living room leading you to a sun filled room perfect for a home office or additional family space. The dining room is ideal for family dinners and flows seamlessly into the galley kitchen. The main floor also includes a convenient powder room. The second level is complete with a primary bedroom and two additional guest rooms that share a hall bath with a tub. The unfinished lower level has so much potential and includes the laundry area and tons of storage space. The home has been lovingly maintained by the current owners and is awaiting your personal touches. A few steps away is the quaint coach house with its own driveway. The coach house is complete with an attractive family room with vaulted ceilings, a kitchen with an eat in area, a bedroom and an updated full bathroom with shower. This UNIQUE PROPERTY has so much potential and can accommodate numerous needs from additional income, an in-law space or a seperate area for live-in care givers. The possibilities are endless. The walkability aspect of this property is off the charts. Just steps to downtown Glenview that includes the Metra Train Station and so many shops and restaurants. You won't want to miss out on all the exciting restaurants coming to the downtown streets including two from The Ballyhoo Hospitality Group (Jackman and Company and Zenzi Den), Home Town Coffee and Juice, The Filling Station by the owners of North Branch and FoxTail taking over the old Glenview House Historic Building. Watch your town grow and your property values increase with all the redevelopment. All this plus the award winning school districts of 34 and 225.
- Type:
- Single Family
- Sq.Ft.:
- 1,800
- Status:
- Active
- Beds:
- 3
- Year built:
- 1992
- Baths:
- 3.00
- MLS#:
- 12155336
ADDITIONAL INFORMATION
Charming townhome, freshly repainted in great location, lots of updates & loads of windows and space.... What more could you want! 3 bedrooms on upper level, 2.1 bath, featuring family room with marble woodburning fireplace, spacious living room/dining room, eat-in kitchen, 1st floor office/BR4 & sub-basement for fantastic storage! Marble entry foyer with updated Kohler half bath. Family room boasts 12' ceilings and access to 2-level deck. White eat-in kitchen with 2nd access to deck, as well as recessed/track lighting. Updated stainless steel appliances include side-by-side refrigerator, oven/range, exhaust hood, dishwasher & new disposal. Living room/dining room with vaulted ceilings/pillars & refinished hardwood floors. Bedrooms with tree-top views include master suite with vaulted ceiling, walk-in closet; bath with jacuzzi, double sinks, separate commode/shower room. Bedrooms 2 and 3 access full hall bath with tub & shower. Updated windows, insulation & venting, blinds, light-fixtures & carpet. Sub-basement includes Maytag washer/dryer & sink. Utility area includes updated AC/furnace, back-up sump pump, and hot water heater. 2 car attached garage with rear storage area includes upgraded garage doors & water spigot. Roof heating coils installed as well as attic fan. Unit has no monthly assessment! Self-managed with 4 homeowners. Wonderful home in fabulous location in-town, near train, shops and more! Make it yours!
$469,000
533 Cherry Lane Glenview, IL 60025
- Type:
- Single Family
- Sq.Ft.:
- 1,257
- Status:
- Active
- Beds:
- 3
- Lot size:
- 0.21 Acres
- Year built:
- 1961
- Baths:
- 2.00
- MLS#:
- 12151198
- Subdivision:
- Westfield
ADDITIONAL INFORMATION
A huge corner lot ranch with 3 bed and 2 full bath located in Westfield subdivision. Newly painted and updated flooring. This house features bay window, fireplace, breakfast bar/peninsula, maple cabinets, stainless appliances, & Viking oven and hood. Primary bedroom has ensuite bathroom with skylights. Backyard offers concrete patio and shed for extra storage. Conveniently located near schools, parks, and shopping centers, this charming ranch home is ready to welcome its new owners. Please note, the property is being sold as-is.
$1,219,000
801 Glendale Road Glenview, IL 60025
- Type:
- Single Family
- Sq.Ft.:
- 4,358
- Status:
- Active
- Beds:
- 4
- Lot size:
- 0.34 Acres
- Year built:
- 2005
- Baths:
- 4.00
- MLS#:
- 12154724
ADDITIONAL INFORMATION
AN ENTERTAINERS DREAM HOME! LARGE ALL BRICK & STONE CUSTOM BUILT 4 BEDROOM HOME WITH NEWLY REFINISHED HARDWOOD THROUGHOUT, COMPLETELY REPAINT3D THROUGHOUT, 2 STORY FOYER, 10 FOOT CEILINGS ON EVERY LEVEL(INCLUDING BASEMENT), HIGH QUALITY CONSTRUCTION INSIDE AND OUT, MARBLE BATHROOMS, GRANITE COUNTERS, DOUBLE DECK ISLAND, HIGH END STAINLESS STEEL APPLIANCES, PROFESSIONALLY DESIGNED AND MANICURED LANDSCAPE, FENCED YARD, FABULOUS GOURMET KITCHEN WITH DOUBLE OVEN, GRACIOUS ROOMS, TRAY CEILING, THREE CAR GARAGE, BRICK PATIO AND DRIVEWAY. OVER $150K IN LANDSCAPE AND HARDSCAPE. HOME SITS ON A CORNER LOT WITH LOTS OF MATURE TREES. PROPERTY IS AGENT OWNED.
- Type:
- Single Family
- Sq.Ft.:
- 1,300
- Status:
- Active
- Beds:
- 3
- Year built:
- 1968
- Baths:
- 2.00
- MLS#:
- 12154651
- Subdivision:
- Valley Lo
ADDITIONAL INFORMATION
Stunning updated Condo featuring 3 spacious bedrooms, and 2 pristine bathrooms. Remodeled kitchen with all new stainless steel ABT appliances, granite counters and new cabinets. The living area, where rich hardwood floors flow seamlessly throughout, and a large balcony enhancing the sense of openness and natural light. One of the bedrooms boasts a private, charming deck. You can enjoy the outdoor pool on hot summer days. With the added convenience of an elevator, carrying groceries and other essentials up to your new home is effortless. There is a vibrant array of shopping and dining options, while the nearby Glen of North and Glenview Metra stations make commuting a breeze.
$1,599,000
3404 Henley Street Glenview, IL 60025
- Type:
- Single Family
- Sq.Ft.:
- 6,275
- Status:
- Active
- Beds:
- 5
- Year built:
- 2024
- Baths:
- 5.00
- MLS#:
- 12154640
ADDITIONAL INFORMATION
Absolutely stunning is the only way to describe this beautiful new construction home in Glenview. From the moment you walk into this 5 bedroom 4.5 bath 6000SF+ house you can see the detail and fine craftsmanship. From the extra wide white oak flooring, to the custom solid dark walnut accent pieces, to the massive kitchen and plethora of built in cabinetry throughout you can really feel the quality, detail and size of this home. After passing the beautiful front porch and into the home you are greeted with a formal living room that can double as a home office. You then head into the huge open living, dining and kitchen area. It would be tough to run out of storage space in the kitchen which features just a ton of custom built slim shaker off white cabinets accented with a massive 10x5 foot white oak island draped in quartz. Wolf stainless steel appliances, an 8 burner gas stove, quartz countertops and backsplash, farmhouse sink and massive kitchen island make this the perfect chef's kitchen. The family room has an accented gas fireplace that goes from the floor to the cathedral ceilings that are accented with white oak wood beams. Head upstairs where you'll find 4 big bedrooms, a fully built out laundry room, and 3 full baths. The common hall bath is appointed with stylish tile, 2 sinks, tub/shower combo and a great skylight. Across from it you'll find a fully built out laundry room with a washer and dryer and custom cabinets built in throughout. The primary bedroom is huge and the primary bathroom features detailed tile work with wood inlays, a soaking tub, a huge shower with a steam function, and wood cabinetry. The 3rd full bath is in what could be the perfect in-law or au-pair bedroom. Head down to the lower level where you'll find a 5th bedroom another full bath and a huge family room with built in cabinetry, bar area, and custom wine cellar. The home is fitted with top of the line triple pain windows that were imported from Europe and are of the highest quality. There is a huge stone patio off the kitchen that leads to a large yard fully fenced in with Cedar! The 3 car garage and big driveway round out this incredible home.
ADDITIONAL INFORMATION
Opportunity knocks for wonderfully located 3 bedroom 2.1 bath townhome. Many high end features. All windows have been replaced with Pella. Plus great location with a lovely private backyard. Updated throughout.
- Type:
- Single Family
- Sq.Ft.:
- n/a
- Status:
- Active
- Beds:
- 3
- Baths:
- 1.00
- MLS#:
- 12095382
- Subdivision:
- Countryside
ADDITIONAL INFORMATION
Corner ranch w/ 3bds & 1 bath in Glenview on an corner oversized lot! Home has hardwood floors in all beds. Generous living room with plush carpet, large family room off the newer kitchen great for entertaining. Lot size is 75x152.73. 1 car attached garage with a long driveway. partial fenced-in yard w/ concrete patio. Whether looking to build or looking to move into a quaint home, potential for either exists! New roof installed 2021! Enjoy everything Glenview has to offer! A quick walk to Flick Park and the beautiful pools, close to dining , shopping , The Glen Town Center and minutes from the expressway to Chicago.


© 2024 Midwest Real Estate Data LLC. All rights reserved. Listings courtesy of MRED MLS as distributed by MLS GRID, based on information submitted to the MLS GRID as of {{last updated}}.. All data is obtained from various sources and may not have been verified by broker or MLS GRID. Supplied Open House Information is subject to change without notice. All information should be independently reviewed and verified for accuracy. Properties may or may not be listed by the office/agent presenting the information. The Digital Millennium Copyright Act of 1998, 17 U.S.C. § 512 (the “DMCA”) provides recourse for copyright owners who believe that material appearing on the Internet infringes their rights under U.S. copyright law. If you believe in good faith that any content or material made available in connection with our website or services infringes your copyright, you (or your agent) may send us a notice requesting that the content or material be removed, or access to it blocked. Notices must be sent in writing by email to [email protected]. The DMCA requires that your notice of alleged copyright infringement include the following information: (1) description of the copyrighted work that is the subject of claimed infringement; (2) description of the alleged infringing content and information sufficient to permit us to locate the content; (3) contact information for you, including your address, telephone number and email address; (4) a statement by you that you have a good faith belief that the content in the manner complained of is not authorized by the copyright owner, or its agent, or by the operation of any law; (5) a statement by you, signed under penalty of perjury, that the information in the notification is accurate and that you have the authority to enforce the copyrights that are claimed to be infringed; and (6) a physical or electronic signature of the copyright owner or a person authorized to act on the copyright owner’s behalf. Failure to include all of the above information may result in the delay of the processing of your complaint.
Glenview Real Estate
The median home value in Glenview, IL is $515,300. This is higher than the county median home value of $279,800. The national median home value is $338,100. The average price of homes sold in Glenview, IL is $515,300. Approximately 74.71% of Glenview homes are owned, compared to 19.68% rented, while 5.61% are vacant. Glenview real estate listings include condos, townhomes, and single family homes for sale. Commercial properties are also available. If you see a property you’re interested in, contact a Glenview real estate agent to arrange a tour today!
Glenview, Illinois 60025 has a population of 48,150. Glenview 60025 is more family-centric than the surrounding county with 39.27% of the households containing married families with children. The county average for households married with children is 29.73%.
The median household income in Glenview, Illinois 60025 is $123,771. The median household income for the surrounding county is $72,121 compared to the national median of $69,021. The median age of people living in Glenview 60025 is 46 years.
Glenview Weather
The average high temperature in July is 83 degrees, with an average low temperature in January of 16.8 degrees. The average rainfall is approximately 36.3 inches per year, with 36 inches of snow per year.
