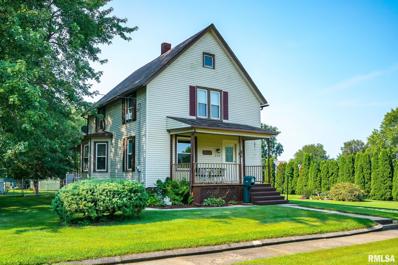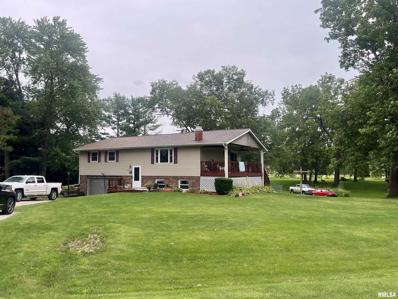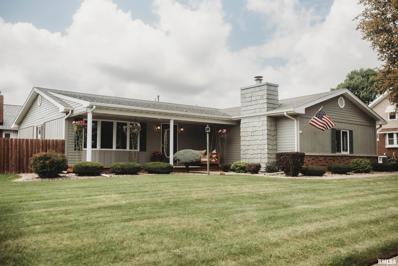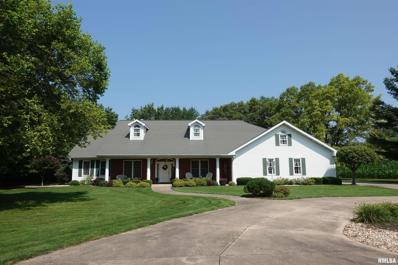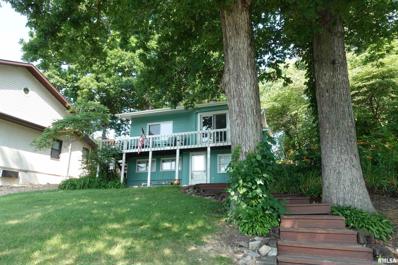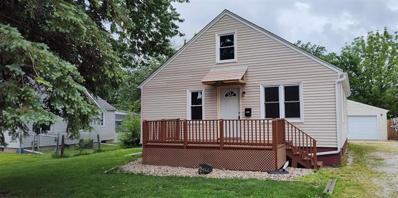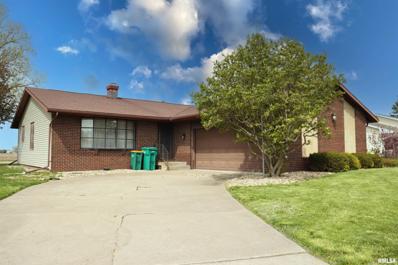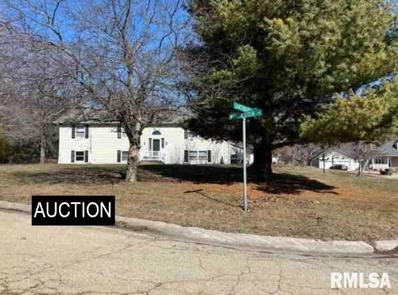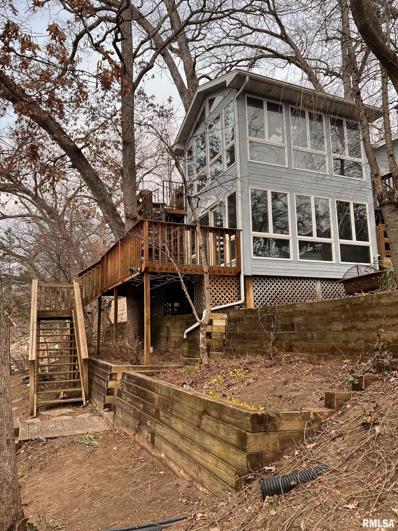Galesburg IL Homes for Sale
- Type:
- Single Family
- Sq.Ft.:
- 880
- Status:
- Active
- Beds:
- 2
- Lot size:
- 0.28 Acres
- Year built:
- 1890
- Baths:
- 1.00
- MLS#:
- CA1031075
- Subdivision:
- Finch
ADDITIONAL INFORMATION
Investors or home buyers take Look at this 2 bedroom one story home offering living room, dining room, kitchen, 2 bedrooms and full bathroom. Basement area is ideal for additional storage. Other features include aluminum exterior, 2-car detached garage, nice yard space, and convenient location. Tenant in place and would like to stay. Call for details!
- Type:
- Single Family
- Sq.Ft.:
- 1,272
- Status:
- Active
- Beds:
- 3
- Year built:
- 1903
- Baths:
- 1.00
- MLS#:
- CA1031006
- Subdivision:
- Not Available
ADDITIONAL INFORMATION
This adorable 3 bedroom, 1 bath home is waiting just for you! The covered front entry welcomes you inside to the sizable living room that easily transitions into the inviting formal dining area creating the perfect space to host & entertain. Meal prep is a breeze in the bright & cheery kitchen complete with updated flooring, backsplash, and appliances. Other main floor features include a primary bedroom with lots of natural light & closet space, a full bathroom, and convenient laundry nook. Expand upstairs where you will find two oversized bedrooms recently furnished with newer carpeting. Unwind outdoors while enjoying the covered patio area overlooking the partially fenced yard complete with an expansive 2-4 car garage offering room for vehicles, toys, and even space leftover to tinker with tools. This delightful property has plenty to offer both inside and out – call today!
- Type:
- Single Family
- Sq.Ft.:
- 1,368
- Status:
- Active
- Beds:
- 3
- Lot size:
- 1.04 Acres
- Year built:
- 1905
- Baths:
- 2.00
- MLS#:
- PA1252250
ADDITIONAL INFORMATION
LOOKING FOR SPACE? YOU FOUND IT! WELCOME HOME TO 238 EAST PROSPECT! THIS 3 BEDROOM 1.5 BATHROOM HOME IS NESTLED ON OVER AN ACRE! COUNTRY STYLE LIVING YET IN TOWN! FENCED IN YARD WITH 3 GARDEN SHEDS & A 2 CAR DETACHED GARAGE! ENJOY YOUR MORNING COFFEE OR EVENING TEA ON THE QUAINT COVERED FRONT PORCH OR THE PATIO. BEAUTIFUL FULLY APPLIANCED KITCHEN FEATURES UPDATED FLOORING. AMPLE WINDOWS CREATE AN ABUNDANCE OF NATURAL LIGHTING IN THE LIVING ROOM & DINING SPACE! SPACIOUS MASTER BEDROOM! GENEROUSLY SIZED BATHROOM WITH A DUAL SINK VANITY. FLEXIBLE FLOOR PLAN OFFERS LAUNDRY ROOM ON THE MAIN LEVEL PLUS A LAUNDRY ROOM COMPLETE WITH WASHER & DRYER AND PLENTY OF EXTRA STORAGE IN THE LOWER LEVEL. UPDATES INCLUDE H20 HEATER ('23), FRIDGE ('23), DISHWASHER ('23). SELLER OFFERING 14 MONTH HOME WARRANTY W/ AN ACCEPTABLE OFFER! THIS ONE WON'T LAST LONG, SCHEDULE YOUR TOUR TODAY!
- Type:
- Single Family
- Sq.Ft.:
- 2,688
- Status:
- Active
- Beds:
- 4
- Year built:
- 1965
- Baths:
- 3.00
- MLS#:
- CA1030840
- Subdivision:
- Lake Bracken
ADDITIONAL INFORMATION
This 4BR Split Foyer sits in Paradise Acres on a double lot and features an updated open concept living area, attached porch, 3BR and a full bath and a 3/4 bath upstairs. Whole house fan. The lower level includes a family room area with large closets, and additional BR & ½ bath. Current owners have updated the home, replaced many windows, GFA & CA and installed a drain in the driveway. Storage Shed. Partially fenced back yard and inviting porch. There is a golf cart path from this area to the clubhouse. New owner may choose to establish an agreement w/ path owner to utilize.
- Type:
- Single Family
- Sq.Ft.:
- 1,784
- Status:
- Active
- Beds:
- 3
- Year built:
- 1963
- Baths:
- 2.00
- MLS#:
- PA1252074
- Subdivision:
- Coyners
ADDITIONAL INFORMATION
Welcome to this charming three bedroom home with a whole lot of character and curb appeal. Enjoy living on one floor. No stairs to navigate, ever! The spacious kitchen and dining area feature a fireplace and ample countertop space, ideal for hosting gatherings. The open concept living spaces are flooded with natural light, creating a warm and inviting atmosphere. The primary bedroom boasts a full bathroom en suite. The backyard is beautifully kept, offering a serene retreat for enjoying the outdoors. This home is perfect for those seeking a comfortable and inviting living space. Oversized 2 car garage is heated. Don't miss the opportunity to make this lovely property your own! Schedule a showing today.
- Type:
- Single Family
- Sq.Ft.:
- 1,259
- Status:
- Active
- Beds:
- 2
- Year built:
- 1949
- Baths:
- 2.00
- MLS#:
- PA1251758
- Subdivision:
- East Park Place
ADDITIONAL INFORMATION
Welcome to this home that's sure to capture your heart! Nestled on a delightful corner lot with brick streets, this home offers a perfect blend of comfort and convenience. Step inside and be greeted by a large kitchen that's sure to inspire your culinary adventures. The formal dining room provides the ideal setting for intimate family dinners or entertaining guests. The primary bedroom comes complete with a luxurious 9x11 walk-in closet with recently installed French doors that lead to an inviting patio – perfect for those lazy Sunday mornings. The basement is a versatile space, boasting a family room for casual gatherings, a bathroom for added convenience, and additional storage areas. Car enthusiasts and DIY enthusiasts alike will appreciate the 2.5-stall detached garage, providing ample space for vehicles, storage, or a workshop. Recent updates ensure comfort and efficiency, including a newer water heater, and an air conditioner and furnace that are both just three years old. This home's location is a true gem, with nearby amenities to enhance your daily life. Take a leisurely stroll to O.N. Custer Park, just a stone's throw away, or enjoy convenient access to local schools, shopping, and transportation options.With its blend of modern conveniences and classic charm, this property offers a unique opportunity to create your own slice of heaven. Don't miss the chance to make this house your home sweet home – where comfort meets style, and memories are waiting to be made.
- Type:
- Single Family
- Sq.Ft.:
- 2,669
- Status:
- Active
- Beds:
- 3
- Lot size:
- 4.18 Acres
- Year built:
- 1999
- Baths:
- 2.00
- MLS#:
- CA1030398
ADDITIONAL INFORMATION
Wonderful Ranch Style Home Offers Unencumbered Lifestyle with no Steps. Your beautiful home features handsome brick and vinyl-exterior, covered front porch ideal for enjoying nature and casual conversation, enclosed 10x22 screened in porch overlooking your lovely backyard and 26x32 partially covered patio. Concrete circular drive offers plenty of guest-parking in addition to concrete drive to your 3-car (24x33) attached garage which includes tool room, storage, and trussed above for additional storage. Custom designed and quality built home features R-50 rated exterior walls. Upon entry you will have plenty of space for a warm welcome in the entry hall featuring nice light, columns and open view of the formal dining room, den, and living room. Living room boasts 11’ ceilings, fireplace, built-in shelving and nature views streaming in. Formal dining room is located next to the kitchen and semi open to your living room creating dual access to either creating the perfect entertaining experience with added convenience. Kitchen being one of the central locations of the home includes appliances, cherry cabinetry, breakfast bar, recipe center, walk-in pantry, and dining nook positioned perfectly for casual dining, morning coffee, and nature views. Den creates ideal space for home office or additional sitting room. Tailored bedroom suite to insure privacy is located on the north end of home featuring fireplace, bathroom offering jetted tub... See Complete description attached
- Type:
- Single Family
- Sq.Ft.:
- 1,344
- Status:
- Active
- Beds:
- 3
- Year built:
- 1890
- Baths:
- 2.00
- MLS#:
- CA1030375
- Subdivision:
- City Of Galesburg
ADDITIONAL INFORMATION
Just like new with the character and charm of a historical home! Move right in to this 3 bedroom Victorian style home. Low maintenance exterior including vinyl porch & deck. Large open living & dining room, pocket doors, perfect for entertaining guests. Convenient half bathroom on main floor. Three bedrooms and full bath on second floor. Full bath boasts extra long vanity. Large covered vinyl deck walks out to your spacious back yard. Two car garage. Additional potential for more living space with floored walk up attic. Must see! AGENT RELATED TO SELLER
$104,900
1043 Island Lane Galesburg, IL 61401
- Type:
- Single Family
- Sq.Ft.:
- 720
- Status:
- Active
- Beds:
- 2
- Year built:
- 1955
- Baths:
- 1.00
- MLS#:
- CA1030130
ADDITIONAL INFORMATION
Enjoy your morning coffee with a great lake view off of your deck at this cute totally upgraded 2 Bdrm 1 Bath Cottage at Lake Bracken! New Windows, new appliances, new master slider to deck, new vinyl plank flooring in kitchen , new carpet throughout, new bath sink ,new butcher block island, new front door & new roof. Add the 2 car garage for your golf cart or workshop! Great place for your weekend get away. Golf, fishing ,clubhouse & bar, & new pool are a golf cart ride away! Property has lake frontage for future dock. Lake Bracken membership required.
$129,900
1037 Island Lane Galesburg, IL 61401
- Type:
- Single Family
- Sq.Ft.:
- 1,217
- Status:
- Active
- Beds:
- 2
- Year built:
- 1924
- Baths:
- 1.00
- MLS#:
- CA1029930
- Subdivision:
- Lake Bracken
ADDITIONAL INFORMATION
Enjoy this Lake Front Retreat with Your Adorable Lake Cottage Offering the Perfect Year-round, Weekend or, Holiday Getaway. Five room lake home offers gathering room featuring built-in storage, and views that allow lakeside right to your chair side. Dining area open to living room offers glass slider to deck providing panoramic lake views. Kitchen features appliances, widow seat, counter/cabinet space and just enough room for preparing breakfast, picnic lunches, or boat snacks. Main level amenities also include a full bathroom. Walk-out lower level also accessible by spiral staircase from living room includes bedroom, plus another room which could be utilized as a second bedroom, plus mechanical room ideal storage for extra fishing gear, boat paddles, lawn chairs, etc… Low maintenance Cedar exterior will allow more time for you to enjoy the surrounding amenities. Lake front balcony deck is specifically designed for outdoor enjoyment, and lake views, and back patio area grants the perfect picnic or outdoor entertaining spot. Your private dock offers boat parking, convenient fishing spot, or the perfect place for a quick dip in the water. Make this beautiful year round lake front/golfing retreat yours that is just minutes from Lake Bracken club house dining, golfing, tennis/pickle ball, park, pool, hiking trails, enjoying spectacular lake views, and the peace and quiet lake living has to offer. Lake Bracken Membership is a Requirement. Call today and take a look!
- Type:
- Single Family
- Sq.Ft.:
- 1,408
- Status:
- Active
- Beds:
- 3
- Year built:
- 1946
- Baths:
- 1.00
- MLS#:
- 12080053
ADDITIONAL INFORMATION
Welcome home to this charming bungalow in Galesburg! Freshly painted interiors in grey and white complement gleaming hardwood floors, marrying classic charm with modern updates. The kitchen shines with new grey cabinets, granite counters, subway tile backsplash, and stainless appliances. Two main floor bedrooms and an updated bath offer comfort, while the upper floor provides extra living space. New roof, windows, and HVAC ensure peace of mind. Independently verify room sizes, schools, and taxes. This Homepath Property blends modern amenities with timeless appeal.
- Type:
- Single Family
- Sq.Ft.:
- 1,572
- Status:
- Active
- Beds:
- 3
- Year built:
- 1968
- Baths:
- 2.00
- MLS#:
- PA1249742
- Subdivision:
- Sweetbriar
ADDITIONAL INFORMATION
Brand new renovations!!! New vinyl flooring in kitchen, hall, living/dining and new carpet in all bedrooms. Kitchen remodel, new light fixtures, fresh paint. WOW! Take another look at this charming 3 bedroom home in a central location! You'll love spending time in the spacious sunroom. Good sized bedrooms! Quality construction in the fully-applianced kitchen. So much potential to make it your own!
- Type:
- Single Family
- Sq.Ft.:
- 2,950
- Status:
- Active
- Beds:
- 3
- Year built:
- 1993
- Baths:
- 2.00
- MLS#:
- QC4251631
- Subdivision:
- Castlebury Estates
ADDITIONAL INFORMATION
AUCTION REO Occupied. Great Opportunity to own this single-family home oozing with potential. This home was built in 1993 and features 3 bedrooms and 2 bathrooms, with plenty of living space. Seller does not represent/guarantee occupancy status NO VIEWINGS of this property. Reserve Auction, will bring what market bears. DO NOT DISTURB occupant "As is" cash only.
$177,000
1026 Island Lane Galesburg, IL 61401
- Type:
- Single Family
- Sq.Ft.:
- 2,092
- Status:
- Active
- Beds:
- 3
- Year built:
- 1922
- Baths:
- 2.00
- MLS#:
- CA1027789
ADDITIONAL INFORMATION
Lake views and multiple entertaining decks abound in this 3Bdrm 2 Bath lake home. Home features open living room, kitchen with wood burning fireplace. A bright open sunroom captures lake views with skylights from 3 sides! The main floor includes 2 bedrooms ,laundry area & a full bath. The lower level offers a couple walkout options to decks. Lower room could become a bedroom, office or family entertaining space. Lower level has a storage room including a full bath. Nice 2 stall covered parking area with asphalt for vehicles. In addition, a large storage shed to park golf cart , ATV, etc. Lake Bracken Membership required. Just a couple minutes from beautiful golf course, clubhouse, restaurant , playground ,park, pickle ball courts and a NEW pool! Boat and fish on beautiful Lake Bracken!
Andrea D. Conner, License 471020674, Xome Inc., License 478026347, [email protected], 844-400-XOME (9663), 750 Highway 121 Bypass, Ste 100, Lewisville, TX 75067

Listings courtesy of RMLS Alliance as distributed by MLS GRID. Based on information submitted to the MLS GRID as of {{last updated}}. All data is obtained from various sources and may not have been verified by broker or MLS GRID. Supplied Open House Information is subject to change without notice. All information should be independently reviewed and verified for accuracy. Properties may or may not be listed by the office/agent presenting the information. Properties displayed may be listed or sold by various participants in the MLS. All information provided by the listing agent/broker is deemed reliable but is not guaranteed and should be independently verified. Information being provided is for consumers' personal, non-commercial use and may not be used for any purpose other than to identify prospective properties consumers may be interested in purchasing. Copyright © 2025 RMLS Alliance. All rights reserved.


© 2025 Midwest Real Estate Data LLC. All rights reserved. Listings courtesy of MRED MLS as distributed by MLS GRID, based on information submitted to the MLS GRID as of {{last updated}}.. All data is obtained from various sources and may not have been verified by broker or MLS GRID. Supplied Open House Information is subject to change without notice. All information should be independently reviewed and verified for accuracy. Properties may or may not be listed by the office/agent presenting the information. The Digital Millennium Copyright Act of 1998, 17 U.S.C. § 512 (the “DMCA”) provides recourse for copyright owners who believe that material appearing on the Internet infringes their rights under U.S. copyright law. If you believe in good faith that any content or material made available in connection with our website or services infringes your copyright, you (or your agent) may send us a notice requesting that the content or material be removed, or access to it blocked. Notices must be sent in writing by email to [email protected]. The DMCA requires that your notice of alleged copyright infringement include the following information: (1) description of the copyrighted work that is the subject of claimed infringement; (2) description of the alleged infringing content and information sufficient to permit us to locate the content; (3) contact information for you, including your address, telephone number and email address; (4) a statement by you that you have a good faith belief that the content in the manner complained of is not authorized by the copyright owner, or its agent, or by the operation of any law; (5) a statement by you, signed under penalty of perjury, that the information in the notification is accurate and that you have the authority to enforce the copyrights that are claimed to be infringed; and (6) a physical or electronic signature of the copyright owner or a person authorized to act on the copyright owner’s behalf. Failure to include all of the above information may result in the delay of the processing of your complaint.
Galesburg Real Estate
The median home value in Galesburg, IL is $79,100. This is lower than the county median home value of $88,400. The national median home value is $338,100. The average price of homes sold in Galesburg, IL is $79,100. Approximately 50.83% of Galesburg homes are owned, compared to 35.78% rented, while 13.39% are vacant. Galesburg real estate listings include condos, townhomes, and single family homes for sale. Commercial properties are also available. If you see a property you’re interested in, contact a Galesburg real estate agent to arrange a tour today!
Galesburg, Illinois 61401 has a population of 30,298. Galesburg 61401 is less family-centric than the surrounding county with 22.8% of the households containing married families with children. The county average for households married with children is 25.27%.
The median household income in Galesburg, Illinois 61401 is $39,115. The median household income for the surrounding county is $45,994 compared to the national median of $69,021. The median age of people living in Galesburg 61401 is 41.2 years.
Galesburg Weather
The average high temperature in July is 84.4 degrees, with an average low temperature in January of 14.3 degrees. The average rainfall is approximately 39.3 inches per year, with 24.1 inches of snow per year.


