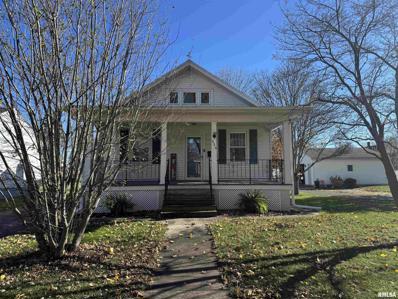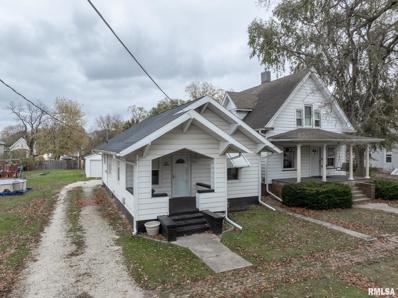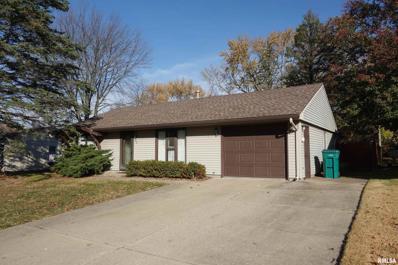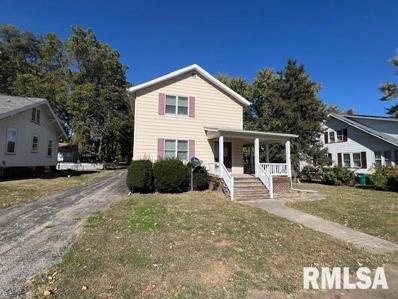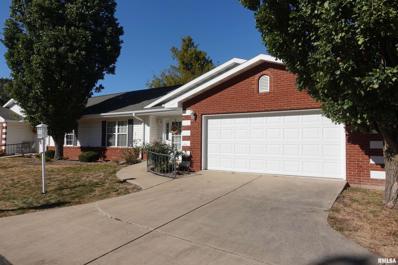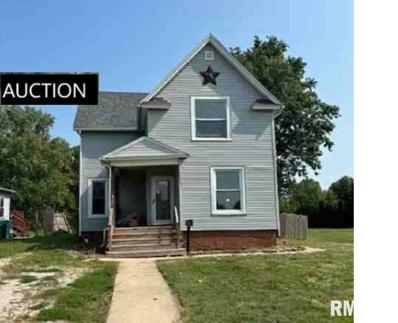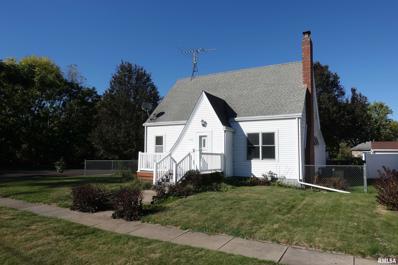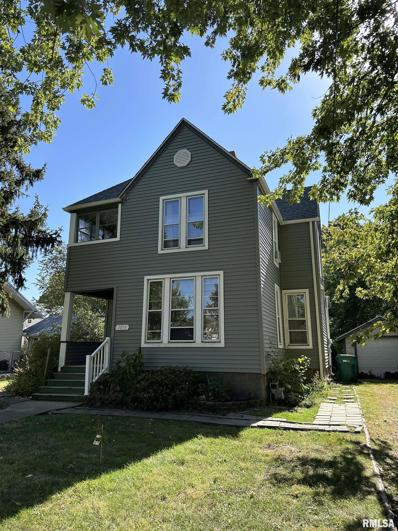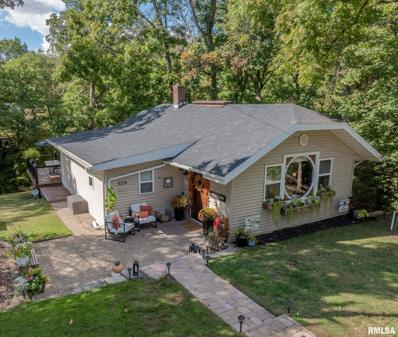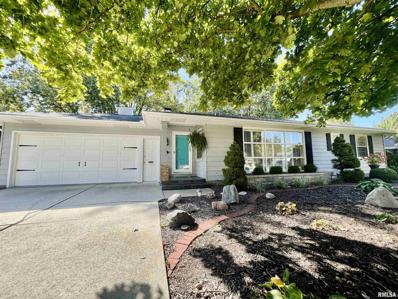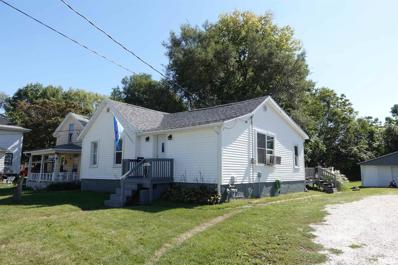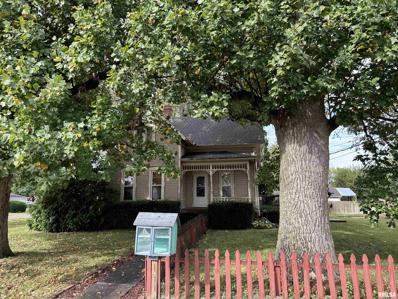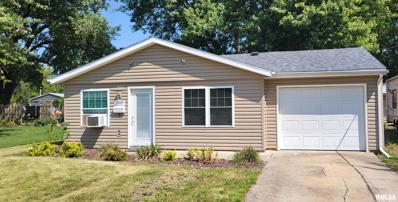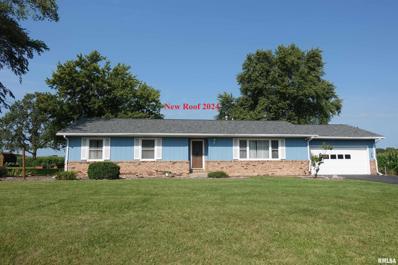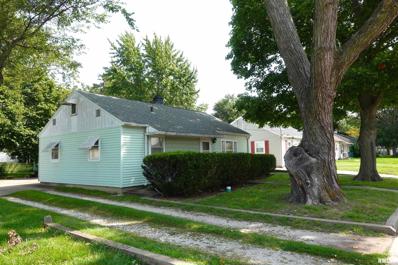Galesburg IL Homes for Sale
- Type:
- Single Family
- Sq.Ft.:
- 816
- Status:
- Active
- Beds:
- 2
- Year built:
- 1916
- Baths:
- 2.00
- MLS#:
- CA1033186
- Subdivision:
- Not Available
ADDITIONAL INFORMATION
Welcome to this delightful 2BR 1.5BA bungalow! The covered front porch invites you in to the freshly painted living room and formal dining room. The renovated kitchen is a standout, complete with modern appliances and plenty of counter space for cooking or entertaining. The main floor is complemented by a remodeled bathroom, offering contemporary fixtures and finishes, and two bedrooms. The unfinished basement offers space for hobbies or potential living space. Outside, you'll find a covered back deck in the fenced yard that would be perfect for outdoor gatherings or quiet evenings. This property includes not one, but two detached garages each capable of holding 2 cars- ideal for additional storage, hobbies or parking. A convenient circle drive ensures easy access and plenty of off-street parking. Don't wait on this one, call today for your private showing!
- Type:
- Single Family
- Sq.Ft.:
- 924
- Status:
- Active
- Beds:
- 2
- Year built:
- 1912
- Baths:
- 1.00
- MLS#:
- CA1033169
- Subdivision:
- Other
ADDITIONAL INFORMATION
Awesome find. This home has been completely renovated. The home is a 1 story 2 bedroom bungalow. New roof, new hvac, new electrical, new bathroom, new H2O heater, and new flooring. Call today to see this one.
- Type:
- Single Family
- Sq.Ft.:
- 864
- Status:
- Active
- Beds:
- 2
- Year built:
- 1924
- Baths:
- 1.00
- MLS#:
- CA1033056
- Subdivision:
- Galesburg
ADDITIONAL INFORMATION
Step into this inviting 2-bedroom, 1-bathroom Craftsman-style home that combines timeless character with modern updates. Inside, you’ll find brand-new carpet, warm wood accents, and an updated bathroom remodeled in 2024. The home is equipped with central air and a newer roof, ensuring comfort and efficiency. This property is a perfect blend of style and functionality, making it move-in ready for its next owner. Don’t miss your chance to own a piece of classic design with modern amenities!
- Type:
- Single Family
- Sq.Ft.:
- 1,248
- Status:
- Active
- Beds:
- 3
- Lot size:
- 0.17 Acres
- Year built:
- 1964
- Baths:
- 1.00
- MLS#:
- CA1032903
- Subdivision:
- Rolling Meadows
ADDITIONAL INFORMATION
Enjoy Easy and Comfortable Living with your one level ranch style home featuring living room with southern exposure providing natural light throughout the day. Fully equipped kitchen offers dining area, all appliances, ample counter, cabinet, and counter space for baking cookies and meal preparation. Family room is open to kitchen and provides warm and comfortable space to enjoy with easy patio access and overlooks your lovely backyard. All Three bedrooms all offer closet space, and located within steps of the hall bathroom. Low maintenance exterior, patio, fenced backyard, 1-car attached garage offering added security and easy delivery of groceries. Deep freezer, washing machine and clothes dryer included. Very well maintained home is move-in ready, call today and make this home yours!
- Type:
- Single Family
- Sq.Ft.:
- 936
- Status:
- Active
- Beds:
- 3
- Year built:
- 1956
- Baths:
- 1.00
- MLS#:
- CA1032889
- Subdivision:
- Race Track
ADDITIONAL INFORMATION
Excellent 3 BR, 1 BA ranch home is situated at the edge of town on a large lot. New roofs placed in ~2017. 24 x 24 detached 2 car garage, concrete back patio, fire pit, central air, main floor laundry, and one step entry are some of the great features of this fine home.
- Type:
- Single Family
- Sq.Ft.:
- 1,752
- Status:
- Active
- Beds:
- 4
- Year built:
- 1942
- Baths:
- 2.00
- MLS#:
- CA1032668
- Subdivision:
- Not Available
ADDITIONAL INFORMATION
Easy main floor living offered with this 4/5 bedroom, 2 full bath ranch home! A welcoming front porch brings you inside to the flexible living/informal dining space conveniently located next to the sizable eat-in kitchen with pantry. Continue into the inviting family room, seamlessly opening to the deck, ideal for entertaining or simply unwinding. Down the hallway, you will find a bedroom and a versatile bonus room perfect for a home office, playroom, or potential fifth bedroom depending on your personal needs. The generously sized primary bedroom at the end of the hallway boasts two large closets and a full bath ensuring both plenty of space & privacy. Desired main floor laundry found in another full bathroom and two remaining bedrooms are an added bonus at the other end of the house. Moving outdoors, you will appreciate a fenced backyard with an expansive garage showcasing tandem parking for over 4 vehicles while the lofted storage space maximizes your organization options. Don't wait on this one! Call today!
- Type:
- Single Family
- Sq.Ft.:
- 1,940
- Status:
- Active
- Beds:
- 2
- Year built:
- 1878
- Baths:
- 3.00
- MLS#:
- CA1032618
- Subdivision:
- Wm M Ferris
ADDITIONAL INFORMATION
So Much Space! Both yard and home are spacious and well kept. Two bedroom, 2.5 bath, open front porch with wraparound deck. Enjoy relaxing, entertaining, grilling and having fun on your deck. Driveway paved parking with plenty of turn around space. Detached 24x40 garage and workshop area if you so choose. Living room offers plenty of space for relaxing, watching your favorite tv program or, enjoying family and friends. Formal dining room with window seating and deck entrance. Main floor den/office could be used a bedroom, hobby or craft room. Full bath conveniently located on the main floor. The kitchen is so amazing it will inspire you to cook more often. Kitchen island with bar seating, plenty of cabinetry and appliances are included. Washer and dryer nestled into a conveniently located alcove. Upper level offers oversized master bedroom with .5 bath, second bedroom and another full bath. TMI Home Warranty is included. Don't let this one get away!
$129,900
938 Maple Avenue Galesburg, IL 61401
- Type:
- Single Family
- Sq.Ft.:
- 1,488
- Status:
- Active
- Beds:
- 3
- Year built:
- 1906
- Baths:
- 2.00
- MLS#:
- CA1032612
ADDITIONAL INFORMATION
All redecorated, updated and ready to move in. This inviting older home greets you with a charming brick sidewalk as you approach your front porch. A full bath on each floor, main floor bath has a walk-in shower. Kitchen comes equipped with stainless appliances. Attractive flooring throughout with easy care vinyl plank on the first floor. New replacement windows in 2023 a big plus. There is a cozy 10.7 x 7.8 sitting porch off the kitchen that leads to the 11.9x12 deck. Big back yard for outside activities or a garden. Single detached garage measures approximately 12x36. House and garage roof re shingled in 2024, central air added to furnace in 2024.
$189,000
617 Cypress Lane Galesburg, IL 61401
- Type:
- Other
- Sq.Ft.:
- 1,680
- Status:
- Active
- Beds:
- 2
- Year built:
- 1999
- Baths:
- 2.00
- MLS#:
- CA1032584
- Subdivision:
- Hawthorne Centre
ADDITIONAL INFORMATION
One Level Living can be yours with this spacious, light and bright 2 bedroom, 2 bathroom villa offering comfort, convenience, and main level amenities. Covered entry porch provides shelter for arriving guests and family. Open room arrangement features combination living/dining room adjacent to eat-in kitchen complete with appliances, ample counter, cabinet/cupboard space. Warm and cozy den conveniently located to kitchen and grants access to delightful four season room with easy garden access for outdoor and indoor enjoyment. Convenience added main level laundry room includes washing machine and clothes dryer. Bedroom suite features vaulted ceiling, walk-in closet, and private bathroom. Additional 2nd bedroom served by hall bathroom located within steps of one another. 2-car attached garage converted to 1-car garage with hobby/sewing room featuring sink and extra storage space, exterior of home consists of brick and vinyl exterior. Very nice home located convenient to shopping, recreation and restaurants. Call for a private showing today!
- Type:
- Single Family
- Sq.Ft.:
- 1,464
- Status:
- Active
- Beds:
- 4
- Year built:
- 1905
- Baths:
- 2.00
- MLS#:
- QC4257456
- Subdivision:
- Kruger
ADDITIONAL INFORMATION
Auction Listing. Great Opportunity to own this single-family home oozing with potential. This home was built in 1905 and features 4 bedrooms and 1.5 bathrooms, with plenty of living space. ***SPECIAL NOTES: (1) This is a CASH ONLY transaction. (2) Seller to pay Taxes, HOA, and Municipal/Utility Liens. (3) Please read the Auction disclaimers carefully before placing a bid or submitting an offer. ***
$150,000
378 Irwin Street Galesburg, IL 61401
- Type:
- Single Family
- Sq.Ft.:
- 1,956
- Status:
- Active
- Beds:
- 3
- Year built:
- 1939
- Baths:
- 2.00
- MLS#:
- CA1032389
- Subdivision:
- East Park Place
ADDITIONAL INFORMATION
Wonderful home filled with charm and comfortable living features entry with coat closet, living room offering fireplace and built-in shelving. Formal dining room is conveniently located between the kitchen and living room offering hardwood flooring, and space to comfortably entertain guests and family. Fully applianced kitchen features plenty of cabinet, cupboards, counter space in addition to a dining nook perfect for casual dining and morning coffee. Family room designed for comfortable, relaxed living features vaulted ceiling and provides easy back door, plus patio access, enclosed porch for extended outdoor enjoyment space. Main level bedroom features walk-in closet located within steps of hall bathroom. 2nd level offers two bedrooms, and half bathroom. Basement is ideal for additional storage, laundry, hobbies and recreation. Low maintenance vinyl exterior, fenced yard, patio, enclosed porch specially designed to enjoy your outdoor living. Home also offers 2-car garage plus covered carport parking and paved parking, situated on nice corner lot convenient to schools, shopping, restaurants, and recreation. If you are looking for the perfect place to call home then take a look at this very nice home.
- Type:
- Single Family
- Sq.Ft.:
- 1,504
- Status:
- Active
- Beds:
- 2
- Year built:
- 1890
- Baths:
- 2.00
- MLS#:
- CA1032385
- Subdivision:
- Galesburg
ADDITIONAL INFORMATION
This two story home offers 2 beds and 2 baths. Master bedroom has a 3 seasons room off the side. This would make a great spot for morning coffee! Most of the main level has all original woodwork with some original hardwood flooring. Bathroom on main has been completely remodeled with a stand-up shower and vintage sink. Newer roof and siding! One stall detached garage and secluded back yard. Home will be sold as is.
- Type:
- Single Family
- Sq.Ft.:
- 1,220
- Status:
- Active
- Beds:
- 3
- Year built:
- 1954
- Baths:
- 1.00
- MLS#:
- CA1032260
- Subdivision:
- Lake Bracken
ADDITIONAL INFORMATION
Set on a peaceful, wooded lot at the end of a cove on Lake Bracken, this updated home offers a surprisingly large open-concept layout, a modern kitchen with stainless steel appliances, and 3 bedrooms, all in an efficient design. The newly built spacious deck is perfect for relaxing or entertaining. Enjoy the beautifully landscaped front yard and the quiet of nature all around. Inside, you'll find large bedrooms, a remodeled bath, and plenty of natural light. It's just steps away from the pool and playground, and right around the corner from the Clubhouse. Whether you're looking for a quiet retreat or a home that’s perfect for gatherings, this property delivers on all fronts. Don't miss your chance—schedule your showing today! Prospective buyers are welcome to review memberships and bylaws at https://www.lakebracken.com.
$250,000
110 Circle Drive Galesburg, IL 61401
- Type:
- Single Family
- Sq.Ft.:
- 1,810
- Status:
- Active
- Beds:
- 2
- Year built:
- 1956
- Baths:
- 2.00
- MLS#:
- CA1032258
- Subdivision:
- Galesburg
ADDITIONAL INFORMATION
This thoroughly charming, warm, and meticulously maintained 2 bed 1.5 bath home is designed for convenience and relaxation. The home includes abundant entertaining space with a gorgeous three-season room, tranquil and beautifully landscaped yard, and paver patio. The front formal living room includes floor to ceiling windows with plantation shutters; the great room is cozy yet spacious featuring a fireplace and vaulted ceiling. The kitchen is centrally located between the two living areas and includes an updated backsplash, breakfast bar, and skylight. The laundry room is conveniently situated off of the kitchen with access to the attached two car garage. Generously sized bedrooms both have ensuite bathrooms (one shared, one private). Schedule your private showing today!
- Type:
- Single Family
- Sq.Ft.:
- 976
- Status:
- Active
- Beds:
- 2
- Lot size:
- 0.3 Acres
- Year built:
- 1891
- Baths:
- 1.00
- MLS#:
- CA1032255
ADDITIONAL INFORMATION
Cozy and Cute Two Bedroom Home featuring living room, kitchen, main level laundry, two bedrooms, and full bathroom. Vinyl exterior, deck, and 2-car garage. Great first time home buyer or investment property. Call today!
- Type:
- Single Family
- Sq.Ft.:
- 896
- Status:
- Active
- Beds:
- 2
- Year built:
- 1902
- Baths:
- 1.00
- MLS#:
- PA1253564
- Subdivision:
- City Of Galesburg
ADDITIONAL INFORMATION
Attention Investors: Explore this charming and cozy 2-bedroom home located on a picturesque, wide, brick-lined street near Lombard Junior High School. This property is being sold as-is and requires new floor covering throughout (the living room may have hardwood beneath the carpet). Features include a one-car attached garage, partial basement, tree provides shade for backyard, and a welcoming front porch. Notable updates include replacement of windows, vinyl siding, and the roof in 2000. The AC unit requires freon. A must-see investment opportunity!
- Type:
- Single Family
- Sq.Ft.:
- 1,326
- Status:
- Active
- Beds:
- 3
- Year built:
- 1880
- Baths:
- 2.00
- MLS#:
- CA1032124
ADDITIONAL INFORMATION
Here is your 3 bed 2 bath home with updated flooring throughout! Laundry room conveniently located on the main floor. Cozy up by the wood burning fireplace as the colder months approach. Large fenced in yard with mature trees on a corner lot. Enjoy a newer built deck overlooking the yard. A 2 car detached garage for covered parking and hobbies. Additional storage of a shed.
- Type:
- Single Family
- Sq.Ft.:
- 1,232
- Status:
- Active
- Beds:
- 3
- Year built:
- 1880
- Baths:
- 1.00
- MLS#:
- CA1032081
- Subdivision:
- Galesburg
ADDITIONAL INFORMATION
New drywall in the living & dining area, new insulation, new kitchen pantry closet, new flooring, new window trim, new bathroom sink, fresh paint & new light fixtures make this home light, bright & inviting! Low maintenance exterior, newer windows, And oversized two car garage make this home even more appealing! Schedule your appointment today to make this home yours! Appliances are as-is.
- Type:
- Single Family
- Sq.Ft.:
- 2,076
- Status:
- Active
- Beds:
- 3
- Year built:
- 2008
- Baths:
- 2.00
- MLS#:
- CA1031891
- Subdivision:
- Unknown
ADDITIONAL INFORMATION
This well maintained 3-bedroom 2 bath ranch with an attached garage is a must see! Walk in the front door to the inviting dining room that is filled with an abundance of natural light and is conveniently adjacent to the oversized eat-in kitchen. You will be amazed with all the kitchen has to offer, ample cabinets and counter space, large pantry, breakfast bar and matching appliances. The home also offers an enormous living room that is accessible from the dining room and kitchen. Two bedrooms are perfectly placed on the opposite side of the house than the primary bedroom, one bedroom features dual closets and both within steps of the full bath. The primary bedroom provides a handicap accessible en suite with a spacious walk-in closet. The laundry room has a sink and is right off the mudroom. The attached heated garage has walk-up steps to a huge bonus area. The outside boasts beautiful landscaping, a covered front porch, covered back patio, fenced in backyard and 2 sheds. Call and schedule your private showing today!
- Type:
- Other
- Sq.Ft.:
- 1,452
- Status:
- Active
- Beds:
- 3
- Lot size:
- 0.17 Acres
- Baths:
- 1.00
- MLS#:
- 6321059
- Subdivision:
- IL
ADDITIONAL INFORMATION
Discover this conveniently located 3-bedroom, 1-bath home brimming with character and opportunity! Zoned B-1, this property offers flexible use options for both residential and commercial purposes. Step inside to find beautiful woodwork that adds a touch of classic charm throughout the home. The main floor features a practical layout with a laundry room for added convenience. Enjoy the spacious, fenced backyard, complete with a storage shed, perfect for outdoor activities and additional storage. On the second floor, you'll find three bedrooms, a full bath, and a nonconforming room that can serve as a fourth bedroom or home office. The third floor and basement offer even more potential for expansion or customization to fit your needs. Recent updates include a brand-new furnace and water heater. This home is being sold AS-IS and does need a bit of TLC, but its potential is boundless.
- Type:
- Single Family
- Sq.Ft.:
- 912
- Status:
- Active
- Beds:
- 3
- Year built:
- 1981
- Baths:
- 1.00
- MLS#:
- CA1031729
- Subdivision:
- Race Track
ADDITIONAL INFORMATION
Easy to own 3 bedroom ranch style home with one floor convenience. Many recent updates and improvements as follows: 3 years ago- New vinyl siding, roof, windows and gutters. 2024 kitchen remodel included new cabinets, countertop, sink and flooring. Eat in kitchen has adjoining laundry room. Living room features engineered hardwood flooring, vinyl plank floors in kitchen and laundry room. Back yard is mostly fenced. Each room is heated by an electric wall unit with its own thermostat. 2 window AC units stay. Attractive ceiling fans in living room, kitchen and all 3 bedrooms.
- Type:
- Single Family
- Sq.Ft.:
- 1,456
- Status:
- Active
- Beds:
- 3
- Lot size:
- 0.52 Acres
- Year built:
- 1974
- Baths:
- 2.00
- MLS#:
- CA1031708
ADDITIONAL INFORMATION
Just Like Country Living but Close to Town is your 3 bedroom, 2 bathroom ranch style home featuring entry open to sizeable living room with eastern exposure filling the room with sunlight throughout the morning. Kitchen, dining, and family room are all open to one another creating the perfect gathering spot for family and friends. Kitchen offers plenty of cupboards, cabinets, and counter space, plus convenient laundry area. Dining and family room offer easy patio access ideal for expanded outdoor dining/entertaining space and barbecues. Three main level bedrooms with ample size and closet space located within steps of hall bathroom. Bedroom suite features private bathroom and backyard views. 2-car attached garage, asphalt driveway, garden shed, patio affording backyard and sunset views. Home is situated on over a half acre lot just on the outskirts of town and minutes from anything! Call today and make this wonderful home yours! New Roof August 2024.
- Type:
- Single Family
- Sq.Ft.:
- 1,290
- Status:
- Active
- Beds:
- 3
- Year built:
- 1896
- Baths:
- 3.00
- MLS#:
- CA1031700
- Subdivision:
- Scripp
ADDITIONAL INFORMATION
Such quality workmanship make this 3 BR 3 BA home one to take a very close look at! Improvements include impressive high grade aluminum siding, replacement windows, brand new CA unit, gleaming hardwood floors, fresh paint throughout, some newer floors, sparkling new 3/4 jack-n-jill bath added to main level between kitchen & main level bedroom, in addition to basement hookup availability. Newly designed upper level laundry room/closet is situated conveniently off large upstairs bedroom w/ additional attic storage. Several walk-in closets throughout home & pantry room in kitchen are always such a nice convenience. Mostly fenced yard features lovely trees & flowers blooming throughout the seasons that can easily be enjoyed from back yard deck. 30x15 garage could be utilized as either a 2 car tandem or there's space for a workshop and 1 car. Don't forget to check out the very usable & super squeaky clean basement which has it's own bathroom & 28x22 recreation room that could be converted into a number of possible uses. This house is all ready for new owners to move right in!
- Type:
- Single Family
- Sq.Ft.:
- 1,130
- Status:
- Active
- Beds:
- 3
- Lot size:
- 0.31 Acres
- Year built:
- 1950
- Baths:
- 1.00
- MLS#:
- CA1031657
- Subdivision:
- Prospect Heights
ADDITIONAL INFORMATION
No Step Living with your Three Bedroom ranch style home featuring covered front entry porch, living room, eat-in kitchen, main level laundry, spacious family or could serve as a fourth bedroom, three additional bedrooms, and full bathroom. Aluminum exterior, 2-car garage, screened patio overlooking nice backyard. Home is situated on a nice lot convenient to shopping, schools, restaurants, and recreation. Call today!
- Type:
- Single Family
- Sq.Ft.:
- 1,130
- Status:
- Active
- Beds:
- 3
- Lot size:
- 0.16 Acres
- Year built:
- 1950
- Baths:
- 2.00
- MLS#:
- CA1031625
- Subdivision:
- Prospect Heights
ADDITIONAL INFORMATION
Three Bedroom Ranch Style Home featuring main level amenities which include living room, kitchen, family room, three bedrooms, full bathroom, utility laundry room, and 11x35 floored attic ideal for additional storage. Low maintenance exterior, 1-car attached garage, conveniently located close to schools, shopping, restaurants, and recreation. Lots of possibilities! Call today.
Andrea D. Conner, License 471020674, Xome Inc., License 478026347, [email protected], 844-400-XOME (9663), 750 Highway 121 Bypass, Ste 100, Lewisville, TX 75067

Listings courtesy of RMLS Alliance as distributed by MLS GRID. Based on information submitted to the MLS GRID as of {{last updated}}. All data is obtained from various sources and may not have been verified by broker or MLS GRID. Supplied Open House Information is subject to change without notice. All information should be independently reviewed and verified for accuracy. Properties may or may not be listed by the office/agent presenting the information. Properties displayed may be listed or sold by various participants in the MLS. All information provided by the listing agent/broker is deemed reliable but is not guaranteed and should be independently verified. Information being provided is for consumers' personal, non-commercial use and may not be used for any purpose other than to identify prospective properties consumers may be interested in purchasing. Copyright © 2025 RMLS Alliance. All rights reserved.
Albert Wright Page, License B62241000, Xome Inc., License FO5635000, [email protected], 844-400-XOME (9663), 4471 North Billman Estates, Shelbyville, IN 46176

Listings courtesy of NoCoast MLS as distributed by MLS GRID. Based on information submitted to the MLS GRID as of {{last updated}}. All data is obtained from various sources and may not have been verified by broker or MLS GRID. Supplied Open House Information is subject to change without notice. All information should be independently reviewed and verified for accuracy. Properties may or may not be listed by the office/agent presenting the information. Properties displayed may be listed or sold by various participants in the MLS.
Galesburg Real Estate
The median home value in Galesburg, IL is $79,100. This is lower than the county median home value of $88,400. The national median home value is $338,100. The average price of homes sold in Galesburg, IL is $79,100. Approximately 50.83% of Galesburg homes are owned, compared to 35.78% rented, while 13.39% are vacant. Galesburg real estate listings include condos, townhomes, and single family homes for sale. Commercial properties are also available. If you see a property you’re interested in, contact a Galesburg real estate agent to arrange a tour today!
Galesburg, Illinois 61401 has a population of 30,298. Galesburg 61401 is less family-centric than the surrounding county with 22.8% of the households containing married families with children. The county average for households married with children is 25.27%.
The median household income in Galesburg, Illinois 61401 is $39,115. The median household income for the surrounding county is $45,994 compared to the national median of $69,021. The median age of people living in Galesburg 61401 is 41.2 years.
Galesburg Weather
The average high temperature in July is 84.4 degrees, with an average low temperature in January of 14.3 degrees. The average rainfall is approximately 39.3 inches per year, with 24.1 inches of snow per year.
