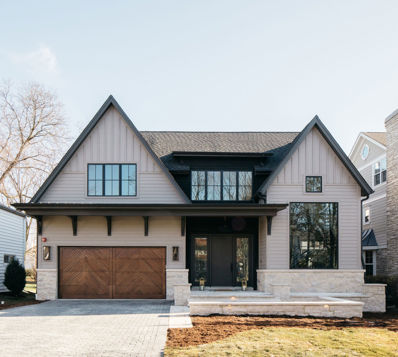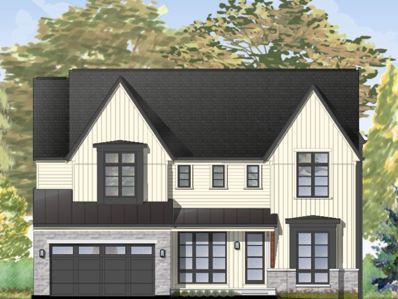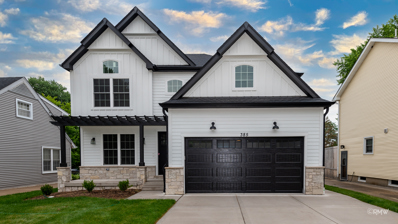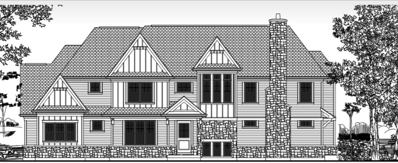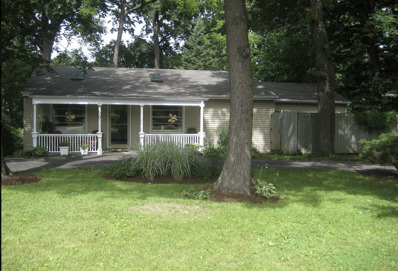Elmhurst IL Homes for Sale
$1,900,000
342 E Parkview Avenue Elmhurst, IL 60126
- Type:
- Single Family
- Sq.Ft.:
- 5,600
- Status:
- Active
- Beds:
- 4
- Year built:
- 2024
- Baths:
- 5.00
- MLS#:
- 12145183
ADDITIONAL INFORMATION
Fully customizable proposed new construction in sought-after Crescent Park. Houzz award winning builder with a team of detailed designers and craftsman to help you through the process of actualizing your home vision. Known for exceptional client service and fresh perspective on traditional architecture. Proposed 5 bed/ 4 1/2 bath home with 5600 square feet of total living space, high end appliances and finishes. Finished basement, plus two floors of common/bedroom space and third floor rec room. Concept includes large bedrooms, generous walk-in closets, exercise room and an informal dining room for multi-tasking and entertaining. Property is located on tree-lined side street, walking distance to Washington Park, Prairie Path, Edison Elementary, Sandburg Middle School and quick access to interstate. *PHOTOS ARE FROM PREVIOUS PROJECTS BY THE BUILDER. Wide portfolio of projects available upon request. Beautiful work by an enthusiastic artist.
$2,095,000
185 E Oneida Avenue Elmhurst, IL 60126
- Type:
- Single Family
- Sq.Ft.:
- 5,335
- Status:
- Active
- Beds:
- 4
- Lot size:
- 0.2 Acres
- Year built:
- 2024
- Baths:
- 5.00
- MLS#:
- 12151900
ADDITIONAL INFORMATION
Breaking ground soon on this high-end Modern Farmhouse in the sought after Jefferson/Visitation neighborhood. Nothing in production compares to what this home will offer for those eyeing next school year to make their move. A covered front porch welcomes you to 10 foot first floor ceilings, wide plank oak hardwood floors, custom millwork and ceiling detail, a chef's kitchen with custom cabinetry large gathering island with prep sink top-of-the line appliance package (SubZero/Wolf) separate food and butler's pantries, separate 4-seasons & family rooms off the kitchen with fireplaces in each that overlook your fenced backyard with walkout access to a paver brick patio. A formal dining room, private study, powder room, custom mudroom build out, and 3 car heated garage round out the main level. The hardwood floors continue to the 2nd floor which offer 4 bedrooms with volume ceilings, en-suite bathrooms & walk-in closets to each, laundry, and the luxurious Primary suite - spa bath with heated floors, separate shower and soaking tub, and dual walk-in closets. The deep dig lower level offers 10 ft ceilings, bedroom, full bathroom, exercise room, play room, rec/media room, wet bar, and tons of storage space. Additional "bells & whistles" include a whole home backup generator, security system, irrigation system, central vac, and designer plumbing & lighting fixtures throughout. Walk to public (Jefferson K-5) and private (Visitation K-8) elementary school options with bus service to Bryan Middle and York High schools. Conveniently located within walking distance to the IL Prairie Path, Smalley Pool, Butterfield Park and the York/Vallette Business District along with quick access to Oak Brook Mall/restaurants and I-290/294/88 to get you anywhere in Chicagoland!
$1,599,000
679 Prospect Avenue Elmhurst, IL 60126
- Type:
- Single Family
- Sq.Ft.:
- 3,280
- Status:
- Active
- Beds:
- 4
- Year built:
- 2024
- Baths:
- 5.00
- MLS#:
- 12148480
ADDITIONAL INFORMATION
So Much Curb Appeal on this New Construction Home in Lincoln School! Walking Distance to the York & Vallette Business District, Park and Park District Pool. Hardy Board & Brick Exterior. Custom Cabinetry and Millwork Throughout. Built In Surround Sound Speakers, and Coffered Ceiling in the Large First Floor Family Room. Full Quartz & Granite Countertops Throughout. Tray, Vaulted and Decorative Ceilings. Gourmet Kitchen with High End Wolf and Subzero Stainless Steel Appliances, Butlers Pantry & Walk In Pantry. First Floor Office with French Doors, 4 Bedrooms on the 2nd Level, 4.5 Baths, Hardwood on First and Second Floors. Large Primary Suite with 2 Walk in Closets. Primary Bath Features Soaker Tub, Spa Shower, and Double Sink. Full Finished Basement with Wet Bar, Recreation Area with Built In Surround Sound Speakers, Ample Storage, 5th Bedroom or Workout Room. Back Yard Patio with Fenced Yard. Ready Spring 2025!
$2,250,000
244 N Maison Court Elmhurst, IL 60126
- Type:
- Single Family
- Sq.Ft.:
- 4,297
- Status:
- Active
- Beds:
- 5
- Lot size:
- 0.3 Acres
- Year built:
- 2024
- Baths:
- 7.00
- MLS#:
- 12143708
ADDITIONAL INFORMATION
Framing (1/13) 3 Car Garage! 80 X 160 Lot Custom Built Local - Known - Trusted - Builder Walk To Town, Train, Shops, Restaurants, Bars, Parks, Schools & More 4,297 Sq Ft (6,196 With Basement) 10 Foot Ceilings 1st Floor Bedroom (18 X 12) & Full Bathroom Or 2nd First Floor Office (Or Play Room) Separate 1st Floor Office Informal Dining (No More Formal Dining) Custom Gourmet Kitchen W/Extended (11 X 6.6 Foot) Island Walk-In (Fancy) Pantry Large (20 X 18) Family Room W/FP Master Suite W/Spa Bathroom 5 Spacious Bedrooms 6.1 Luxury Baths (Full Bathroom & 1/2 Bathroom On The 1st Floor 2nd Floor Laundry Custom Mud Room Covered (17 X 11) Back Porch Finished Basement (54+ Foot) Rec Room - Exercise Room - Play Room 34 X 22 - 3 Car) Garage With Two Separate Service Doors New Plan - Different Look Inside & Out Awesome Location (Walk To Town) Awesome Lot Walk To Town, Train, Parks, Schools, Pool, Bar, Restaurants And More...
- Type:
- Single Family
- Sq.Ft.:
- 3,100
- Status:
- Active
- Beds:
- 4
- Year built:
- 1922
- Baths:
- 3.00
- MLS#:
- 12131723
ADDITIONAL INFORMATION
For Sale: Stunning Completely Rebuilt Home in a Serene Convent Location! Step into this impeccable residence that beautifully blends modern comforts with timeless elegance. Property Highlights: * Spacious Foyer: Enter through a grand foyer featuring an impressive staircase, setting the tone for the rest of the home. * Beautiful Oak Woodwork: Enjoy the craftsmanship of stunning oak woodwork and doors that flow throughout the main living spaces. * Oak Flooring: Gorgeous oak floors throughout, with the exception of the basement and enclosed porch, adding warmth to the ambiance. * Luxurious Master Bath: Unwind in the master bath equipped with a hot tub that is always ready for relaxation. * Versatile Enclosed Porch: The enclosed porch features thermal pane windows and can easily be transformed into a cozy three season room or playroom for children. * Finished Basement: The finished basement boasts a large family room (22x13) and a flexible office space (19x9) that could serve as an additional bedroom to accommodate your needs. * Ample Space: Total livable area is an impressive 3,100 sq ft, with 2,200 sq ft above ground and 900 sq ft below ground. * Abundant Storage: Enjoy an abundance of closet space and storage solutions throughout the home. * Oversized Garage: A concrete driveway leads to an oversized 2-car garage that is equipped for heat and AC, perfect for year-round use. * Parking Galore: The long driveway can accommodate many cars, ideal for family and guests. * High-Efficiency HVAC: Equipped with 2-zone high-efficiency HVAC systems ensuring comfort in every corner of the home. * Modern Electrical System:Underground 200-amp electric panel for all your electrical needs. This beautifully renovated home is ready for a new family to create lasting memories. Don't miss your chance to own this exceptional property!
$689,000
380 N Shady Lane Elmhurst, IL 60126
- Type:
- Single Family
- Sq.Ft.:
- 2,545
- Status:
- Active
- Beds:
- 4
- Year built:
- 1986
- Baths:
- 3.00
- MLS#:
- 12118897
ADDITIONAL INFORMATION
Welcome Home! Home is nestled in a picturesque quiet neighborhood on a tree lined dead end street. The beautifully landscaped back yard boasts many trees and is a quiet and serene setting. The home is near a path to the Emerson Elementary School and Berens Park.This home features spacious bedrooms and 2 full baths on the second floor plus a half bath on the main floor. There is a large kitchen with granite countertops and eating area with a bay window overlooking the lovely back yard. The family room has hardwood floors and a cozy wood burning fireplace for those cold snowy evenings! There is a formal dining room and large living room. The finished full basement offers a very spacious recreation room with a second wood burning fireplace and closets for storage. An office and workout room are also available in the basement plus lots of storage. Home is close to downtown Elmhurst with shops, restaurants, entertainment, metra and so much more. Don't miss out on the opportunity to buy in this sought after area and excellent Elmhurst schools. If you want a charming house and a serene, retreat like area to live in this is the house for you!!! Quick close is possible. Home being sold "As Is".
$1,200,000
269 S York Street Elmhurst, IL 60126
- Type:
- Single Family
- Sq.Ft.:
- 3,400
- Status:
- Active
- Beds:
- 5
- Year built:
- 1885
- Baths:
- 4.00
- MLS#:
- 12111564
ADDITIONAL INFORMATION
Welcome to the elegance of this captivating residence which intermingles classic design with modern comforts. Formerly a Rectory, this property was completely restored in 1986. Enjoy visiting with friends and family on your beautiful front porch featuring composite deck flooring making for a delightful meeting place with great curb appeal. Upon entry, you're greeted by a large foyer adorned with 10ft ceilings, a graceful staircase, and refinished hardwood floors that lead you through spacious, light-filled rooms perfect for both entertaining and everyday living. Boasting intricate architectural details, including ornate trim work, and bay windows this residence exudes timeless character. The foyer, spacious and welcoming, leads you a to a large family room and living room connected by original pocket doors. A lovely oak mantle with a cozy fireplace invites relaxation in the living room. The beautiful herringbone wood and plank flooring offering radiant heat as well. First floor 1/2 bath. Kitchen updates features new appliances, quartz countertops, refinished Shaker style cabinets, and farmhouse style lighting. Kitchen seamlessly integrates with the adjoining dining room. Both the dining room and family room offer built in stereo speakers from main sound system. Upstairs, discover serene bedrooms with plenty of natural light, offering a peaceful retreat from the hustle and bustle of daily life. Featuring a large Primary bedroom with walk-in closet. The Primary bath has been renovated offering a double sink, spa like soaking tub, separate shower and enclosed toilet. Also, two more spacious bedrooms connect with an adjoining Jack & Jill bath. Convenient second floor laundry room which you will appreciate. Lots of closets! Third floor staircase offers 2 more bedrooms and has full ensuite bath. Unique space! Room for office and /or a playroom, the options are all there. The elevated views in all directions are really neat too! The basement, completely renovated, offers a comfortable sized family/tv room as well as work out room, additional storage and utility room. Expansive back yard is fenced and gated and offers lovely gardens and blue stone pathway under beautiful Elms. Beautiful grounds with little maintenance. Irrigation system, landscaped lighting-including uplighting in trees and walk ways. A tranquil oasis ideal for outdoor gatherings or dining al fresco. Relax on the newly constructed backyard deck featuring IPE wood along with cable rail features. Both front porch and back deck offer this residence extended entertaining space overlooking a professionally landscaped lot (73x190). The landscaping residence has surround sound, security system, central A/C, radiant heat, six zones and a detached 2 car garage. Nestled in the heart of a picturesque and historic neighborhood, this home is situated in a desirable location near parks, Hawthorne Elementary and ICCP schools, Metra station, downtown shopping and restaurants, Wilder Park, and Public Library. This is a turn key home. Don't miss your chance to make memories in this timeless treasure.
$1,499,000
753 S Swain Avenue Elmhurst, IL 60126
- Type:
- Single Family
- Sq.Ft.:
- 3,374
- Status:
- Active
- Beds:
- 4
- Lot size:
- 0.16 Acres
- Year built:
- 2024
- Baths:
- 5.00
- MLS#:
- 12109683
ADDITIONAL INFORMATION
NEW CONSTRUCTION!!! UNDERWAY!!! *FRAMING JUST COMPLETED* Still time to Customize your dream home! Seasoned Local Builder creates another Masterpiece!! High end finishes include 10' CEILINGS on main floor, Custom Designed Kitchen, FINISHED BASEMENT, HOME OFFICE, Living room could be potential second office, open floor plan, walk in closets, the list goes on, and will NOT Disappoint!!! Ideally Located in LINCOLN ELEMENTARY (SOUTH ELMHURST) this home will not disappoint!
$1,525,000
622 S Euclid Avenue Elmhurst, IL 60126
- Type:
- Single Family
- Sq.Ft.:
- 3,592
- Status:
- Active
- Beds:
- 4
- Year built:
- 2025
- Baths:
- 5.00
- MLS#:
- 12079393
ADDITIONAL INFORMATION
Beautiful New Construction Home in Lincoln School, Ready Now! Walking Distance to the York & Vallette Business District, Park and Park District Pool. Hardy Board & Stone Exterior. Custom Cabinetry and Millwork Throughout. Built In Surround Sound Speakers, and Coffered Ceiling in the Large First Floor Family Room. Full Quartz & Granite Countertops Throughout. Tray, Vaulted and Decorative Ceilings. Gourmet Kitchen with High End Wolf and Subzero Stainless Steel Appliances. Butler's Pantry & Walk In Pantry with a Wine Cooler. First Floor Office with French Doors, 4 Bedrooms with Walk In Closets, 4.5 Baths, Hardwood on First and Second Floors. Large Primary Suite with Vaulted Ceiling, Sitting Area, 2 Walk In Closets. Primary Bath Features Free Standing Soaker Tub, Spa Shower, Double Sink & Vaulted Ceiling. Full Finished Basement with Wet Bar, Recreation Area with Built In Surround Sound Speakers, Ample Storage, 5th Bedroom or Workout Room. Back Yard Patio and Fenced Yard. Welcome Home!
$1,680,000
349 W Eggleston Avenue Elmhurst, IL 60126
- Type:
- Single Family
- Sq.Ft.:
- 3,400
- Status:
- Active
- Beds:
- 4
- Year built:
- 2024
- Baths:
- 6.00
- MLS#:
- 11991299
ADDITIONAL INFORMATION
****SOLD DURING PROCESSING**** CUSTOM HOME LINCOLN SCHOOL DISTRICT, HIGH END APPLIANCE PACKAGE W/SUBZERO FRIDGE, ZONED 95% EFFICIENCY FURNACE SYSTEMS WITH SMART THERMOSTATS. BEAUTIFUL FINISHED BASEMENT INCLUDED, OTHER LOCATIONS AVAILABLE. QUALITY BUILT BY JD DEVELOPMENT
$385,000
300 N Shady Lane Elmhurst, IL 60126
- Type:
- Single Family
- Sq.Ft.:
- 1,427
- Status:
- Active
- Beds:
- 3
- Lot size:
- 0.39 Acres
- Year built:
- 1951
- Baths:
- 2.00
- MLS#:
- 11348192
ADDITIONAL INFORMATION
INVESTORS SPECIAL, PERFECT FOR REDEVELOPMENT ON A RARE EXTRA WIDE LOT. Home features an open kitchen with breakfast bar to sky light living room. The master bedroom retreat features two sliding glass doors that open to a private courtyard in the front, and deck in the rear. New closet system in the master. Timed spot light makes access to and from North Ave. a breeze. Extra wide lot, Too much to list! This property is being sold in "AS IS" condition!


© 2025 Midwest Real Estate Data LLC. All rights reserved. Listings courtesy of MRED MLS as distributed by MLS GRID, based on information submitted to the MLS GRID as of {{last updated}}.. All data is obtained from various sources and may not have been verified by broker or MLS GRID. Supplied Open House Information is subject to change without notice. All information should be independently reviewed and verified for accuracy. Properties may or may not be listed by the office/agent presenting the information. The Digital Millennium Copyright Act of 1998, 17 U.S.C. § 512 (the “DMCA”) provides recourse for copyright owners who believe that material appearing on the Internet infringes their rights under U.S. copyright law. If you believe in good faith that any content or material made available in connection with our website or services infringes your copyright, you (or your agent) may send us a notice requesting that the content or material be removed, or access to it blocked. Notices must be sent in writing by email to [email protected]. The DMCA requires that your notice of alleged copyright infringement include the following information: (1) description of the copyrighted work that is the subject of claimed infringement; (2) description of the alleged infringing content and information sufficient to permit us to locate the content; (3) contact information for you, including your address, telephone number and email address; (4) a statement by you that you have a good faith belief that the content in the manner complained of is not authorized by the copyright owner, or its agent, or by the operation of any law; (5) a statement by you, signed under penalty of perjury, that the information in the notification is accurate and that you have the authority to enforce the copyrights that are claimed to be infringed; and (6) a physical or electronic signature of the copyright owner or a person authorized to act on the copyright owner’s behalf. Failure to include all of the above information may result in the delay of the processing of your complaint.
Elmhurst Real Estate
The median home value in Elmhurst, IL is $480,000. This is higher than the county median home value of $344,000. The national median home value is $338,100. The average price of homes sold in Elmhurst, IL is $480,000. Approximately 77.49% of Elmhurst homes are owned, compared to 18.45% rented, while 4.05% are vacant. Elmhurst real estate listings include condos, townhomes, and single family homes for sale. Commercial properties are also available. If you see a property you’re interested in, contact a Elmhurst real estate agent to arrange a tour today!
Elmhurst, Illinois has a population of 45,661. Elmhurst is more family-centric than the surrounding county with 41.68% of the households containing married families with children. The county average for households married with children is 36.11%.
The median household income in Elmhurst, Illinois is $128,355. The median household income for the surrounding county is $100,292 compared to the national median of $69,021. The median age of people living in Elmhurst is 40.6 years.
Elmhurst Weather
The average high temperature in July is 83.9 degrees, with an average low temperature in January of 15.3 degrees. The average rainfall is approximately 38.2 inches per year, with 31.3 inches of snow per year.
