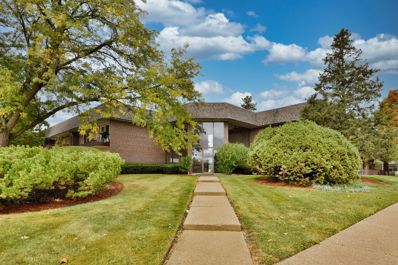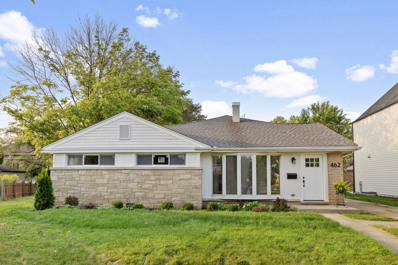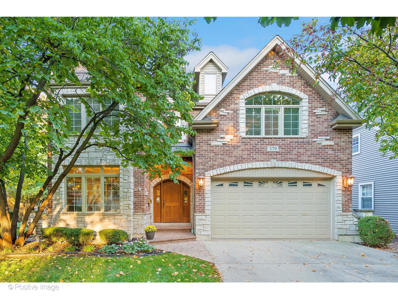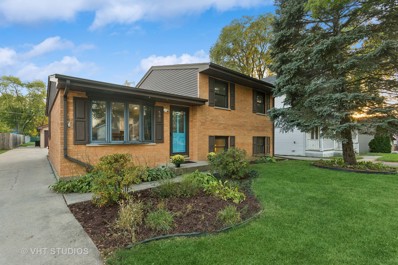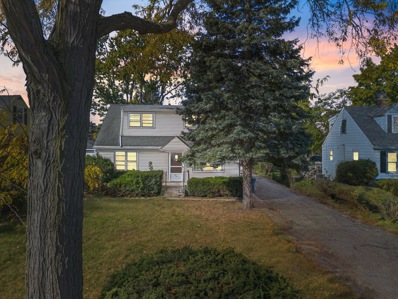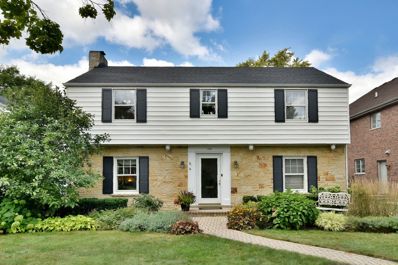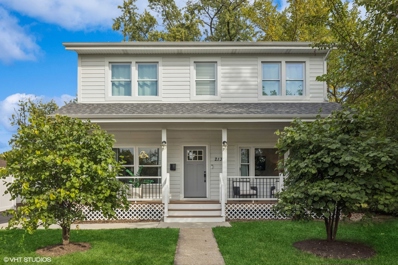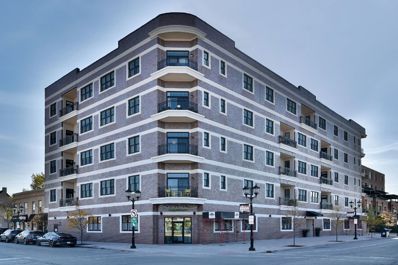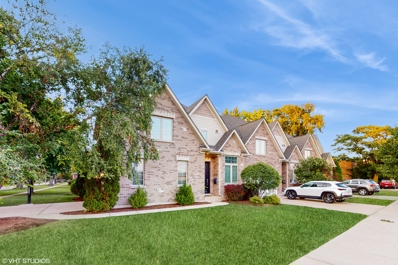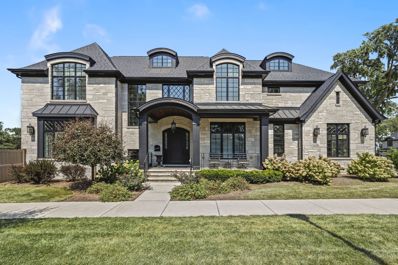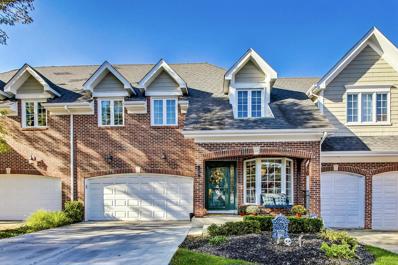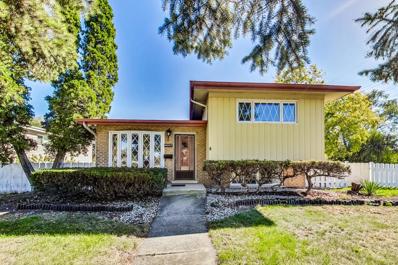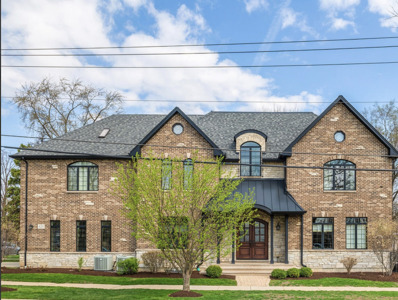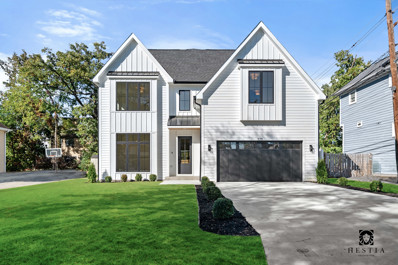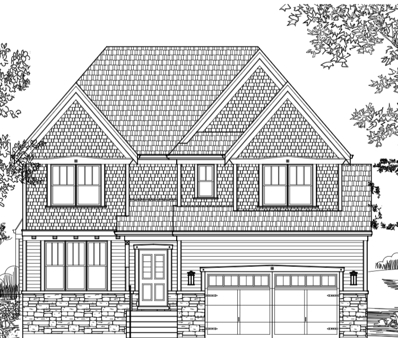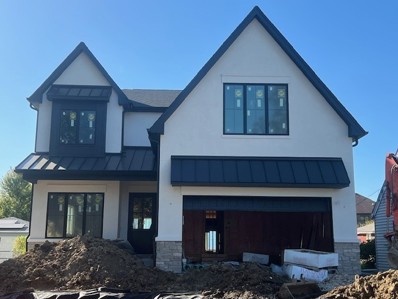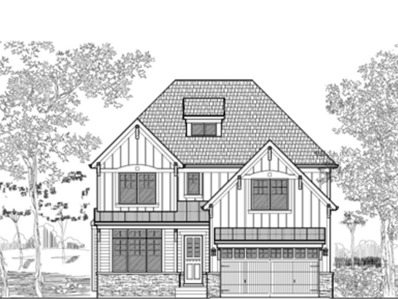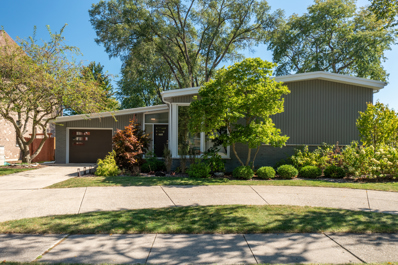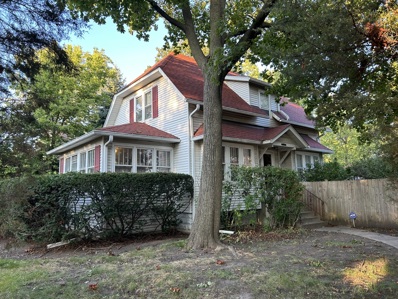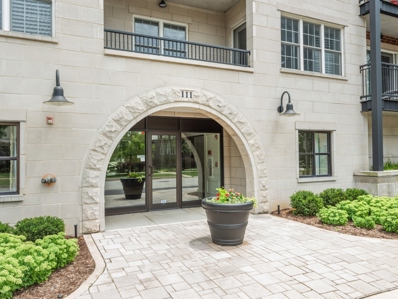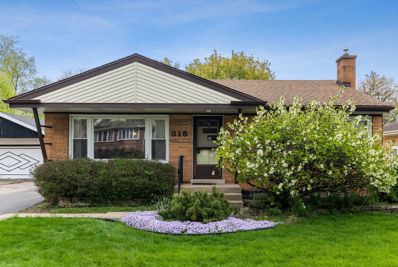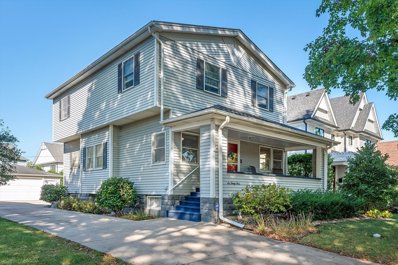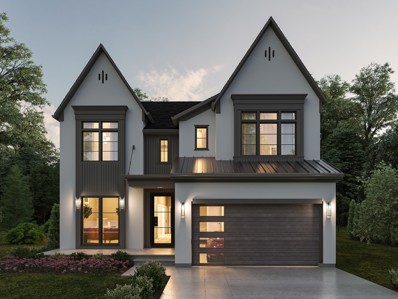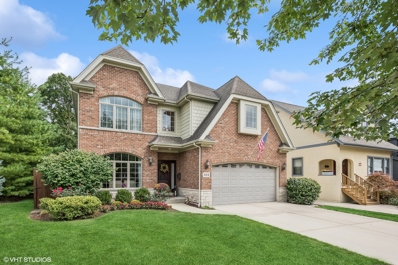Elmhurst IL Homes for Sale
- Type:
- Single Family
- Sq.Ft.:
- 1,000
- Status:
- Active
- Beds:
- 2
- Year built:
- 1967
- Baths:
- 1.00
- MLS#:
- 12191118
ADDITIONAL INFORMATION
Location Location Location! 5 Minutes form Downtown Elmhurst!!!!! Perfectly situated in Elmhurst school District 205. Rarely available large 2 bedroom 1 bath condo in owners occupied well established building. Unit offers large kitchen, very specious and open layout. Sun filled large rooms, in-unit washer and dryer, central air, great closets, newer windows. Sliding doors off LR and bedroom leads to 20' X 6' oversized balcony for the enjoyment of your morning cup of coffee with neighborhood views off master bedroom and living room. Gorgeous wooden floors, which flow throughout the kitchen, dining, hallway, living and bedroom areas. One assigned parking spot with plenty of parking spaces for guests. Low taxes. Close to banks, grocery stores , shopping, schools, highways, airport. Non-FHA building. Please note NO Investors allowed. Unit must be occupied by the purchaser.
- Type:
- Single Family
- Sq.Ft.:
- 1,661
- Status:
- Active
- Beds:
- 4
- Year built:
- 1954
- Baths:
- 2.00
- MLS#:
- 12190743
- Subdivision:
- Emery Manor
ADDITIONAL INFORMATION
Beautiful rehab in fantastic Elmhurst neighborhood. Located in a cul de sac just steps from Berens Park. Brand new kitchen with 42" white shaker cabinets, quartz countertops, SS appliances, and glass backsplash. 2 completely remodeled full bathrooms, main level bath features double vanities and tub; lower bath has walk in shower. Addition has huge great room with lots of natural light; three season room has been remade with new windows and hardie board siding. Lower level features bedroom with private bath; laundry room with new stacked washer and dryer. All new flooring throughout, hardwood in main areas, and LVT in addition. Many new windows, exterior has been tuckpointed, new landscaping and sod. Mechanicals have been updated as well - new tankless hot water heater, new high efficiency furnace and AC. All work permitted and inspected by the Village of Elmhurst. Garage can be added to property, either attached 1 car garage or detached 2 car garage - ask listing broker for additional details. Broker Owned.
$1,224,900
379 S Berkley Avenue Elmhurst, IL 60126
- Type:
- Single Family
- Sq.Ft.:
- 3,405
- Status:
- Active
- Beds:
- 5
- Lot size:
- 0.15 Acres
- Year built:
- 2006
- Baths:
- 5.00
- MLS#:
- 12185285
ADDITIONAL INFORMATION
Welcome to 379 Berkley. This all brick home features 5 bedrooms and 5 full bathrooms including a full bath with adjacent bedroom (or office) on the main level. The first floor has an open layout with beautiful hardwood floors and large windows with tons of natural light. It has a dedicated living room, dining room, breakfast nook, laundry/mudroom and two-story great room. Upstairs is a master suite with dual closets and bath with two sinks, soaking tub, walk-in shower and water closet. There are two bedrooms sharing a Jack and Jill bath and a separate en suite bed and bath to complete the level. The fully finished basement has plenty of space for kids and adults alike and includes a full bathroom. You are sure to be impressed with the gorgeous new backyard. There is a paver patio with landscape lighting and plenty of island seating by the built in Heston grill and fridge. Arborvitae provide a private setting perfect for entertaining. The owners of this beautiful home have updated or replaced countless items. Nothing has been overlooked! Major mechanical updates include two new A/Cs with built in filtration, two new furnaces, a new built-in basement dehumidifier, new water heaters, new sump pump and new ejector pit. The stainless steel appliances have all been replaced with high end Wolf and Subzero models. The washer and dryer are also new. Steps from York High School, the prairie path, Lincoln Elementary School and shops off Route 83, this fabulous home has it all!
- Type:
- Single Family
- Sq.Ft.:
- 1,566
- Status:
- Active
- Beds:
- 3
- Lot size:
- 0.21 Acres
- Year built:
- 1976
- Baths:
- 2.00
- MLS#:
- 12186625
- Subdivision:
- Elmhurst Gardens
ADDITIONAL INFORMATION
Inviting, well-maintained 3 bed/2 bath split-level with stylish updates throughout. Open kitchen with stainless appliances (new fridge) and breakfast bar overlooking a spacious yard with a brick paver patio. Cozy living room with modern lighting, plus an updated bath upstairs. Lower level features a generous family room, new full bath, and finished laundry. Spacious heated 21x30 tandem garage with room for 4 cars, offering versatility for vehicle storage or a potential man cave setup. Perfect for car enthusiasts or those looking to create the ultimate retreat, this space combines functionality and comfort. Additional home features include smart tech (Ring), new furnace, and more. Close to parks, schools, and easy highway access-perfect for a connected, convenient lifestyle.
ADDITIONAL INFORMATION
790 North Van Aken Street, Elmhurst, IL: Incredible Potential at an Unbeatable Price! Don't miss this fantastic opportunity to own a spacious Cape Cod in desirable Elmhurst! Priced to sell, this home offers incredible potential for those with a vision. This property features: Classic Cape Cod charm: Enjoy the traditional layout and character of this well-loved home. Spacious interior: Plenty of room to spread out and make it your own. Large lot: A generous yard provides ample outdoor space for gardening, play, or relaxation. Convenient location: Close to Crestview Park, schools, expressways, and shopping. Two-car garage and long driveway: Plenty of parking for you and your guests. Freshly painted: The home has been recently painted in neutral colors, providing a clean and inviting base for your personal touches. Bring your design ideas and create the home of your dreams! This property is being sold as-is and requires some TLC, particularly in the kitchen and bathrooms. Priced below market value for Elmhurst, this is your chance to build equity and customize a home to your exact preferences. Don't wait - schedule a viewing today and see the potential for yourself!
- Type:
- Single Family
- Sq.Ft.:
- 2,089
- Status:
- Active
- Beds:
- 3
- Year built:
- 1942
- Baths:
- 3.00
- MLS#:
- 12188699
ADDITIONAL INFORMATION
Charming 3 bedroom, 2.1 bath Center-Entry Colonial in sought-after College View. The traditional first floor boasts wood floors throughout, a spacious living room with fireplace, separate dining room, 1/2 bath, eat-in kitchen and first floor family room with vaulted ceilings. The family room opens to a beautiful wood deck and serene backyard. Upstairs includes a full guest bathroom, and 3 bedrooms including a Primary Suite with full bathroom. The finished basement includes a large rec room, bar and ample storage. "News" include a/c(2019) and roof(2015). The home is situated in the College View subdivision, which provides walking distance to Hawthorne Elementary, York High School, Wilder Park and all that downtown Elmhurst has to offer, including the Metra stop. Owner is licensed IL Realtor.
- Type:
- Single Family
- Sq.Ft.:
- 1,612
- Status:
- Active
- Beds:
- 4
- Year built:
- 1952
- Baths:
- 4.00
- MLS#:
- 12188574
ADDITIONAL INFORMATION
Stunning! Seller has created a private oasis in this complete gut family home. In 2022 this was a all redone 1st floor & new 2nd floor structure. This Modern, Classic style is as close to "New Construction" as you can get for this price range _ Rare Find. Natural sunlight shines thru these new windows on every floor. 4 bedrooms+ & 4 designer baths. Luxury vinyl flooring on each level. The 1st floor has a gorgeous kitchen with stainless appliances, tray ceiling, window over the sink, custom cabinets, Quartz countertops, full tile backsplash - kitchen opens to the dining room & family room. There is also a full bath & 1st floor bedroom, toy room or office on the 1st floor. Open staircase to the 2nd floor with great windows. 2 bedrooms with Jack & Jill bathroom & lots of closet space. Primary bedroom with walk-in closet & luxury bathroom with 2 sinks, impressive vaulted ceiling with skylight & oversized shower. All new basement as well with full bath, rec space, play space, laundry & bedroom or office. All window treatments stay. The outdoor space is ample with a front porch flanked by 40 added arborvitae & mature trees - so private. The yard has a new privacy vinyl fence and the oversized 57x140 lot has a 2+ car garage, screened porch with new flooring & TV set up, deck with newly painted, tons of green space & an amazing tree for shade. All mechanicals on this house are 2022. Nothing to do in this house! Close to expressways, Park, Bryan & Jackson schools.
- Type:
- Single Family
- Sq.Ft.:
- 1,968
- Status:
- Active
- Beds:
- 3
- Year built:
- 2019
- Baths:
- 3.00
- MLS#:
- 12188108
- Subdivision:
- The Hill
ADDITIONAL INFORMATION
Welcome to the luxury of The Hill! Built in 2019 in the heart of downtown Elmhurst, it's just steps to public transportation, restaurants, shopping and all that this bustling town has to offer. This 502 penthouse is the largest in the complex - a rare, three bedroom, three bathroom home with top of the line finishes and just under 2000 square feet of total living space filled with lots of natural light. Enjoy the care free living of a turn key, low maintenance property, along with the space and privacy that comes in a luxurious single family home. The unit features a spacious great room, 10 foot ceilings, a gourmet custom kitchen with high line appliances and quartz countertops. The private master suite includes an oversized bedroom and bathroom, with a generous walk-in closet. There are two additional bedrooms filled with natural light and more than ample closet space - one bedroom is an ensuite and the other could also be a cozy den or spacious office (or both). The rooftop terrace provides a view of downtown Elmhurst and the city of Chicago on a clear day. Equipped with WOLF grills, refrigerators, lounge seating, and flat screen TVs, this outdoor space makes this the perfect spot for entertaining guests in our many months of nice weather. The unit includes one indoor parking space and a storage locker which is located just outside your front door. Enjoy the luxury and convenience that the Hill has to offer!
$799,000
289 W 1st Street Elmhurst, IL 60126
- Type:
- Single Family
- Sq.Ft.:
- 1,916
- Status:
- Active
- Beds:
- 3
- Year built:
- 2006
- Baths:
- 3.00
- MLS#:
- 12188338
ADDITIONAL INFORMATION
Elegant corner unit townhome located just steps away from bustling Elmhurst City Centre. This gorgeous home completely updated in 2017 boasts quartz countertops, high-ceilings, Restoration Hardware fixtures, and hard wood floors throughout. The first floor greets you with abundant natural light when you enter into the large office and cozy living room. Stunning chef friendly kitchen has ample cabinet space and high end appliances. Three large bedrooms are on second floor and have custom closets for easy storage. The primary ensuite bathroom includes a walk-in shower, towel drying rack and quartz sink. The hallway bathroom is beautifully updated. A spacious laundry room with wash basin sink makes cleaning on second floor easy. Fully finished basement also has a room that could be used as a 4th bedroom, workout room or 2nd office. The 2-car garage has plenty of room for storage shelves and was updated with epoxy floors. Beautifully landscaped exterior makes sitting outside perfect on a summer night. This stunning townhouse is perfectly located in walking distance to Metra station, restaurants, retail stores, award-winning schools, Elmhurst library and so much more. Close to I290/I294/I88, O'Hare Airport and Chicago.
$1,875,000
270 N Geneva Avenue Elmhurst, IL 60126
- Type:
- Single Family
- Sq.Ft.:
- 5,762
- Status:
- Active
- Beds:
- 4
- Year built:
- 2019
- Baths:
- 4.00
- MLS#:
- 12186670
ADDITIONAL INFORMATION
This home is truly a masterpiece of luxury and craftsmanship. Set on one of the larger homesites in the neighborhood, its impressive stone and brick exterior immediately sets it apart. Just a stone's throw from the original Berteau Development, this Nitti-built residence is designed to make a statement while blending seamlessly into its surroundings. As you approach, the arched covered front porch, complete with detailed paving, invites you to explore further. The transition from outside to inside is flawless, beginning with the grand two-story foyer. The stunning chandelier captures attention, while the intricate ceiling details, recessed lighting, and wainscoting enhance the sense of elegance. The main home office, located just beyond the entry, is a testament to the home's attention to detail. Coffered ceilings, leaded glass, and custom wainscoting and trim create a workspace that is both functional and beautiful. Nearby, a well-designed half bath and a spacious mudroom provide practical amenities, including custom cabinets, a built-in bench with storage, a fully outfitted closet, and the first of two washer and dryer sets. This mudroom also provides access to the heated three-car garage, complete with epoxy flooring. The heart of the home is the open-concept kitchen and family room. The kitchen is a chef's dream, featuring 42-inch custom cabinetry, quartz countertops, Sub-Zero and Wolf appliances, a stately island, and a walk-in pantry. The adjacent dining area, which overlooks the extra-deep yard, provides the perfect space for both intimate meals and large gatherings. Glass doors open to covered back stairs leading to the patio, seamlessly blending indoor and outdoor living. The family room, just off the kitchen, is generously sized and features surround sound, coffered ceilings, custom built-ins, and a focal gas fireplace. Ascending the staircase, accented by wrought iron balusters, leads to four bedrooms and a second laundry room. The primary suite is a private retreat at the end of the hall, boasting a vaulted ceiling, arched window, custom-built closet room, and a spa-like bath with dual vanities, a soaking tub, and a separate full shower. The second full suite, rich in detail, and the third and fourth bedrooms, which share a Jack-and-Jill bath, are located across the hall. Additional features of this exceptional home include custom window treatments, some of which are remotely operated, a LifeBreath heat recovery ventilation system, and a large, pre-plumbed basement with endless possibilities. Located just blocks from downtown Elmhurst, this home offers easy access to shopping, restaurants, parks, pools, expressways, and more, making it the perfect blend of luxury, convenience, and quality living.
- Type:
- Single Family
- Sq.Ft.:
- 2,550
- Status:
- Active
- Beds:
- 3
- Year built:
- 2002
- Baths:
- 4.00
- MLS#:
- 12185052
- Subdivision:
- Yorkshire Court
ADDITIONAL INFORMATION
Light and bright, this South facing luxury townhome is located in the perfect suburban setting and lives like a single-family home! A fresh and current renovation has tackled much of the heavy lifting for the next owner, including mostly newer windows, while offering 3550+sf of living space. A unique open concept floorplan with the continuity of hardwood floors throughout the main and 2nd floors. The wall of windows is the focal point of a double height living room with an elegant fireplace anchoring the space opening to the immediately adjacent dining room creating a warm and inviting atmosphere! Mostly newer stainless appliances are key elements in the well-designed kitchen which opens to the breakfast room with a perfect view of the Yorkshire Court fountain making cooking and your morning coffee a delight. The primary retreat boasts a vaulted ceiling and dual custom, organized closets along with a serene bath with stand-alone soaking tub and separate shower. The generous 2nd floor offers 2 additional bedrooms with hardwood floors, on trend full bath and a perfectly renovated laundry room adding so much convenience for everyday living. The finished basement is a fantastic versatile space for guests, exercise, work or gatherings...just adding to the exceptional functionality and livability of this well-appointed home. Move-in ready space, inviting outdoor area, 2 car attached garage.... easy access to highways, shopping, dining, Oak Brook Mall and Edward-Elmhurst Hospital...this townhome offers a perfect blend of style, comfort and convenience!
- Type:
- Single Family
- Sq.Ft.:
- 2,138
- Status:
- Active
- Beds:
- 3
- Year built:
- 1958
- Baths:
- 2.00
- MLS#:
- 12151481
ADDITIONAL INFORMATION
Charming and spacious, this 3-bedroom, 2-bathroom home in beautiful Elmhurst, offers the perfect blend of affordability and convenience. Nestled in a serene neighborhood, this property boasts a large fenced, corner lot with mature trees, providing privacy and a natural backdrop. Step inside to find a bright and inviting open-concept living area with plenty of windows that fill the space with natural light. The kitchen offers a breakfast bar, ample cabinet, and storage space, it connects the front living room to the large dining room in the back, from there you can step out into the enclosed patio and outdoor deck, making it perfect for family meals or entertaining guests. The finished basement provides additional living space, ideal for a home office, recreation room, or gym. With exterior access to enclosed patio, plus a additional storage space at the lower level sub-basement. Outside, enjoy the large backyard, perfect for summer barbecues or simply relaxing on the patio. Located just minutes from top-rated schools, parks, and shopping in downtown Elmhurst, this home offers the best of suburban living with easy access to major highways for a quick commute to the city. Don't miss out on this incredible opportunity to make this house your home! For a private tour call today!
$1,399,000
425 E Crescent Avenue Elmhurst, IL 60126
- Type:
- Single Family
- Sq.Ft.:
- 4,295
- Status:
- Active
- Beds:
- 5
- Year built:
- 2009
- Baths:
- 5.00
- MLS#:
- 12175540
ADDITIONAL INFORMATION
An amazing builder's home boast exquisite woodwork throughout with an eye to detail with a ton of upgrades. Wood floors were recently refinished. Largely repainted with neutral colors. Nearly 6,000 sf of finished living space with finished basement, 2-story foyer, open floor plan, coffered ceilings, chef's kitchen with elevated seating island, walk-in food pantry, 1st floor office and 3 car garage with floor heating and an additional gas line for garage heater, home bluetooth sound and ethernet system, built in surround system x2, garage door notification and many more upgrades. Upstairs offers a huge master suite with luxurious master spa bath with steam shower and custom-built walk-in changing room, 5 bedrooms, 5 full baths, laundry, and a finished 3rd level with skylights. The basement has a 6th bedroom, full bathroom, workout area, media room, and full wet bar. Radiant floor heat in the basement and garage floors. Irrigation system and backup generator. Fully fenced backyard with mature, professional landscaping and paver brick patio. Walkable to Jefferson Elementary, Sandburg JRHS, parks, and the IL Prairie Path.
- Type:
- Single Family
- Sq.Ft.:
- 1,890
- Status:
- Active
- Beds:
- 3
- Year built:
- 1977
- Baths:
- 3.00
- MLS#:
- 12184184
ADDITIONAL INFORMATION
Welcome to this beautifully updated 3-bedroom, 2.5-bathroom townhome offering 1,890 sq. ft. of living space plus another 800 sq. ft. of finished space in the basement. This move-in-ready home features freshly painted walls. Hardwood flooring through out the first floor. Brand New engineered wood flooring on the second floor. Enjoy natural light through newer large windows in living room, dining room, and master bedroom (2022). Updated kitchen has white cabinets, granite counter tops, and high-end stainless steel appliances. Step out to a private deck off the kitchen. The spacious living room with a cozy brick fireplace flows into the dining area, perfect for entertaining. Luxury primary suite has walk-in closet plus standard closet, private updated bath with new double vanities, oversized tub and separate shower. Two additional generously sized bedrooms serviced by updated hall bath. The full finished basement has a recreation room with new carpet and office for those working from home. Plus laundry room complete with a newer washer and dryer. Community amenities include indoor and outdoor pools, tennis courts, a dog park, a workout facility, and a clubhouse-all covered by the assessment fees. Number 1 outdoor covered parking space is included. Conveniently located near major highways, Oakbrook Mall, Costco, Walmart, and Elmhurst Memorial Hospital, Don't miss this opportunity-schedule a viewing today and make this your next home!
$1,449,000
575 W Third Street Elmhurst, IL 60126
- Type:
- Single Family
- Sq.Ft.:
- 4,961
- Status:
- Active
- Beds:
- 4
- Lot size:
- 0.16 Acres
- Year built:
- 2024
- Baths:
- 5.00
- MLS#:
- 12184359
- Subdivision:
- Graue Woods
ADDITIONAL INFORMATION
New Construction 4900 sq. ft. home located in Elmhurst. Home features 5 bedrooms 4.5 bathrooms, fully finished basement & a 2 car attached garage. First floor features an open floor plan with 12ft ceilings and hardwood floors throughout. Gourmet kitchen with custom cabinets Quartz countertops large center Island. Great room with spectacular fireplace leading to a serene patio. Two separate HVAC system. Walking distance to a recently renovated Salt Creek Park. All this while located in one of the best school districts Hawthorne / Sandburg / York .
$1,525,000
835 Colfax Avenue Elmhurst, IL 60126
- Type:
- Single Family
- Sq.Ft.:
- 3,563
- Status:
- Active
- Beds:
- 4
- Year built:
- 2024
- Baths:
- 5.00
- MLS#:
- 12184030
ADDITIONAL INFORMATION
Extraordinary opportunity to own this magnificent New Construction Home built by a reputable luxury builder with 25+ years building in the beautiful community of Elmhurst. Blocks away from award winning school district 205 schools, and beautiful parks. Luxury living at its best! The property encompasses 5 bedrooms and 5 baths. The main level welcomes you with an open floor plan with hardwood floors, beautiful, coffered ceilings, and detailed millwork. Each detailed room seemingly flows into one another. A separate dining room and formal living room that can be converted to an in-home office area to suit your needs. The gourmet kitchen offers a large island with seating, custom cabinetry, high end Wolf and Sub-Zero appliances with an adjoining bar area and spacious walk-in butler's pantry. A patio door off the kitchen leads out to a sprawling and expansive back yard with a patio. An extensive mud room that offers plenty of storage cubbies adjacent to garage. The family room with a fireplace makes this room a perfect spot for unwinding. The master bedroom with hardwood floors, a spacious beautiful spa bathroom and walk in his and her closets will not disappoint. Additional 3 spacious bedrooms on upper level. Bedroom 2 is ensuite and bedrooms 3 and 4 share a Jack and Jill bath. The full finished basement offers a 5th bedroom, full bath, a well-appointed wet bar, a generously sized recreational area that friends and family will enjoy and 2 storage areas. Still time to add your touches by choosing cabinets, appliances, lighting, tiles, color palette and more. Other locations available. Pictures are of a previous build.
$1,385,000
492 N Emroy Avenue Elmhurst, IL 60126
- Type:
- Single Family
- Sq.Ft.:
- 3,907
- Status:
- Active
- Beds:
- 6
- Lot size:
- 0.2 Acres
- Year built:
- 2024
- Baths:
- 5.00
- MLS#:
- 12177222
ADDITIONAL INFORMATION
Exquisite new construction is under roof and at the drywall stage at 492 Emroy in Elmhurst. Offering a great opportunity to personalize and work alongside a very talented and experienced builder. Clean stucco and stone exterior with welcoming front porch. The main level offers 10 ft ceilings, office, formal dining room, custom mudroom with built on site bench and cubbies, main level bedroom with full bathroom, beamed ceiling gourmet kitchen with massive island, marble backsplash, high-end SS appliances, custom cabinetry, separate eating nook, butler and walk-in pantries, and beamed ceiling family room with fireplace overlooking a deep 176 ft backyard with composite deck. Upstairs has a master suite with accent wall & curved cathedral ceiling detail, 2 WIC's with 8 ft closet organizer system, sitting area, spa bath with soaking tub and large walk-in shower. 3 other large bedrooms with walk-in closets with closet systems and 3 full bathrooms with custom vanities and quartz counters + lux laundry room. The lower level offers 10 ft ceilings, exercise room, bedroom with full bathroom, built-in bar, large media/rec room pre-wired for 7.1 surround sound. 7" crown and baseboard trim package throughout most of the home along with custom millwork, ceiling detail and Pella windows. Close to downtown Elmhurst, it's Metra Station and in brand new Field Elementary school district. Make this home just in time for the holidays! Interior photos are of other recently completed homes by this builder - actual finishes will vary and in some cases, picked out by the Buyers.
$1,653,000
166 N Berteau Avenue Elmhurst, IL 60126
ADDITIONAL INFORMATION
The foundation is in on this new modern Farmhouse to be built in the heart of sought after Elmhurst. Walkable to Elmhurst's downtown City Centre, Metra station, East End Pool/Park and brand new Field Elementary. The builder is ready to start the conversation regarding making all your personalized choices inside/out and from the ground up. 10 foot first floor AND basement ceilings with 9 ft center hallway and bedroom volume ceilings throughout the 2nd floor. Offering approximately 4,600sf of finished living space with 5 beds, 4.5 bathrooms, huge kitchen with panoramic view of your main floor's entertaining space and park-like backyard setting. Private 1st floor study, separate formal dining room with built in serving bar with bev/wine fridge, custom kitchen with a large seating island + separate bumped out eating nook, mudroom and pantry. Upstairs - a primary suite with dual walk-in closets & spa bath, 3 additional large bedrooms with direct bathroom access to each, and a large laundry room. The finished lower level has a large garden window letting in tons of natural sunlight with a full wet bar, media/rec room, 5th bedroom/exercise room, & large dedicated storage room.
- Type:
- Single Family
- Sq.Ft.:
- n/a
- Status:
- Active
- Beds:
- 3
- Lot size:
- 0.21 Acres
- Year built:
- 1960
- Baths:
- 3.00
- MLS#:
- 12179812
- Subdivision:
- Brynhaven
ADDITIONAL INFORMATION
Elmhurst's best split-level home just hit the market and is just steps away from downtown! Stunning and fully updated 4 bedroom, 2.1 home with an amazing layout and gets a flood of natural light. Right when you walk into the house you are welcomed by a bright foyer that delivers an immediate sense of warmth. The home is filled with designer details and recent updates, including full exterior paint in 2021, beautifully landscaped front and back yards (2022), and a new back door (2022). Inside, hardwood floors flow throughout, complementing the chic texture painted interiors. The eat-in kitchen, remodeled in 2022, features a vaulted ceiling, bay window, and brand-new appliances. The open layout with a huge island makes this home ideal for entertaining. Three elegant bathrooms include premier fixtures, with the primary bath showcasing a skylight and jetted tub. A finished sub-basement provides flexibility, offering a 4th bedroom/office, rec room, or gym, plus a remodeled bathroom (2024). Additional highlights include a newer furnace and A/C (2020), updated window blinds (2021-2022), and a cozy electric fireplace (2018). Located on a deep, professionally landscaped lot with a fenced yard, this home is just a short walk to town, the train, and Edison-Sandburg schools. This is a must-see-welcome home!
- Type:
- Single Family
- Sq.Ft.:
- 1,347
- Status:
- Active
- Beds:
- 2
- Year built:
- 1924
- Baths:
- 1.00
- MLS#:
- 12181342
ADDITIONAL INFORMATION
This vintage Two-Story Queen Anne home has all the elegance and charm one can expect. This home features hardwood floors throughout. Both bedrooms are on the second floor, along with the bathroom. The home has a vintage kitchen sink and custom faucet-a full basement with tons of storage space or potential for build-out. The home also has a sunroom, back porch, and pantry. The current owners are closing a chapter on this home, allowing the next homeowner to enjoy it and build their memories. This home has so much character and is a very welcoming place. The owner installed a privacy fence in 2015, and the yard is landscaped so nicely to sit and enjoy the fall/winter days. A new roof was put on home in 2018. Perma Seal sewer back up system was installed in 2015, and a new water heater was installed in 2024. Downtown Elmhurst is within walking distance, so you have 3 to 4 blocks, and you're there to enjoy all the restaurants and activities Elmhurst offers. Train and public transportation are within walking distance, and interstate expressway is minutes away. York High School District! This is the home they're mentioning when they're talking about location. This one is a must see, so set your appointment now and come check out your future home. "Home will be sold As Is."
- Type:
- Single Family
- Sq.Ft.:
- 1,065
- Status:
- Active
- Beds:
- 2
- Year built:
- 2001
- Baths:
- 2.00
- MLS#:
- 12179775
- Subdivision:
- The Park Elm
ADDITIONAL INFORMATION
Fabulous downtown Elmhurst location! This sparkling clean two bedroom, two full bath, third floor condo with balcony is ideally located on a quiet residential street steps from the train station. The bright and open floor plan features a spacious living/dining room combination with large sliding glass doors to the balcony and sunny West-facing views of the tree-lined neighborhood (perfect for sunset viewing). The open kitchen is equipped with stainless appliances and loads of cabinetry and counter space! The primary bedroom is generously sized and boasts a large picture window, a roomy walk-in closet and a private bath. The secondary bedroom is spacious and includes a large closet with an organized shelving system-perfect for flexible usage (currently used as a home office and gym). A second full bath, much-desired in-unit laundry, and large entryway/pantry closet round out this impeccable home. Stunning Luxury Vinyl Plank flooring throughout, new light fixtures and fresh paint enhance the ambiance of this comfortable space. The condo includes a dedicated one-car, heated, garage space, additional outdoor parking, and a private storage unit in the garage. The building offers nicely maintained common areas (meeting rooms/lounge) and a secure lobby with an elevator. The location is second to none! Walk to the train, library and Elmhurst's vibrant downtown, including the new Elmhurst French Market. A rare opportunity...one not to miss.
$480,000
315 N Elm Avenue Elmhurst, IL 60126
- Type:
- Single Family
- Sq.Ft.:
- 2,160
- Status:
- Active
- Beds:
- 3
- Year built:
- 1956
- Baths:
- 2.00
- MLS#:
- 12177190
ADDITIONAL INFORMATION
Welcome to this beautiful all-brick ranch home featuring three spacious bedrooms and two full bathrooms. Updated eat-in kitchen with cherry cabinets, granite counter tops and tile backsplash. Freshly painted and recently redone hardwood flooring. Full finished basement with plenty of built in cabinetry and new full bath. Ample extra storage and space for gatherings. Enjoy the generous back yard, you can overlook from your deck, just perfect for outdoor activities. The added convenience walk to parks, town and train. Many great happening in Downtown Elmhurst, several eateries, shops, theater, Library and entertainment.
- Type:
- Single Family
- Sq.Ft.:
- 2,000
- Status:
- Active
- Beds:
- 4
- Year built:
- 1935
- Baths:
- 3.00
- MLS#:
- 12174838
ADDITIONAL INFORMATION
The inviting front porch welcomes you to this sharp two-story home situated on a 52 wide lot on a storybook block enveloped by beautiful homes and grand trees, just one block to the New Lincoln Elementary school. Featuring an open floor plan with 4 bedrooms and 3 full baths, rich hardwood floors on the first level, updated eat-in Chef's kitchen with high end stainless appliances and table space with access to the outdoors, first floor bedroom or office and full bath, great mudroom and storage. The second floor features three bedrooms including the Primary Suite with custom built-ins, sharp updated bath with neutral tilework, his and her sinks and custom walk-in closet, Generous 2nd and 3rd bedrooms and closets with organizers, plus Velux Solar Skylights with sensor and remote close. The finished walk-out basement features a cozy recreation room, game area, Laundry room plus awesome Storage and Utility room. The living space is extended into the outdoors with a new custom deck and Pergula off the kitchen, perfect for grilling, entertaining or everyday all overlooking the lush yard, detached 2.5 car garage with additional parking pad and simple gardens. Just blocks to schools, parks, restaurants and shops of Spring Road and the Illinois Prairie Path.
$1,849,900
172 E Crescent Avenue Elmhurst, IL 60126
ADDITIONAL INFORMATION
A rare opportunity to work with one of Elmhurst's finest custom home builders from the ground up. The fresh, clean, modern front elevation with stucco & wood accents and sleek metal roof delivers one-of-a-kind curb appeal. Set on an oversized lot in the desirable Tuxedo Park subdivision of Elmhurst, this location offers walkability to 2024 "Blue Ribbon Awardee" Jefferson Elementary, the IL Prairie Path, Smalley Pool/Park, and the York/Vallette Business District. 3 luxurious levels loaded with designer fixtures, exquisite millwork, trim, and ceiling detail throughout. The main level welcomes all with 10' ceilings, 8' doors, and 4" white oak hardwood floors - checking all the boxes, whether for your "daily grind" or entertaining guests. Private, work-from-home office that opens to a front patio, formal dining for the holidays, a bumped-out breakfast nook, and a custom kitchen fit for the chef of the house with a large seating island for when it is time to entertain. The large, open family room with beamed ceiling and 48' Mezzo fireplace flanked by custom built-ins overlook your deep and private backyard oasis. The second level offers an impressive 9 ft center hallway with 4 large bedrooms, all with walk-in closets and direct bathroom access. The resort-like primary suite offers a daily getaway with its spa bath with heated floors and private, walk-out terrace. A lower level like no other with 10 ft ceilings, full wet bar, exercise room, huge rec/media room with fireplace and surround sound, 5th bedroom and full bathroom for visitors that won't want to leave! LVP flooring throughout and of course, tons of dedicated storage space. The 3 car, heated garage leading into a custom mudroom with bench and locker/cubby storage will give everyone comfortable and ample storage for all the seasons. Lastly, this home will be equipped with roughed in service for a backup generator and wired for AV/internet/sound and security. The interior photos are of a recently completed home by this builder and intended to show the quality and capabilities one can expect. Generous allowances are included for those that wish to take advantage of this opportunity early and personalize on their own.
$1,299,500
523 S Mitchell Avenue Elmhurst, IL 60126
- Type:
- Single Family
- Sq.Ft.:
- 4,970
- Status:
- Active
- Beds:
- 4
- Lot size:
- 0.15 Acres
- Year built:
- 2006
- Baths:
- 5.00
- MLS#:
- 12158612
ADDITIONAL INFORMATION
Welcome to this magnificent cedar and brick home in, situated in the highly sought after South Elmhurst neighborhood. Spanning nearly 5,000 square feet, this timeless and sophisticated residence features 6 bedrooms and 4.1 bathrooms, embodying a harmonious blend of opulence and coziness. Upon entry, the grand foyer with lofty ceilings sets a majestic ambiance for the entire residence. The formal dining and living areas graciously cater to hosting guests, while a versatile office or flex room at the front of the house offers an ideal space for remote work or tailored use. The main level showcases tray ceilings and hardwood floors with intricate inlays, adding an element of refined elegance. The kitchen, a haven for culinary enthusiasts, is furnished with stainless steel appliances, a gourmet design, and a charming breakfast nook. Adjacent is a spacious family room adorned with a striking stone fireplace. Ascending upstairs unveils four generously proportioned bedrooms. The expansive primary suite serves as a private sanctuary, featuring dual walk-in closets and a spa-inspired bathroom complete with a makeup vanity, soaking tub, and walk-in shower. Two bedrooms share a convenient Jack and Jill bathroom, while the fourth enjoys its private bathroom. The basement, elegantly finished in 2013, caters to entertainment with a theater room featuring a fireplace, a wet bar with a built-in island, and a guest room accompanied by a full bath. The sixth bedroom is currently utilized as a gym/exercise area, with an additional storage room for practicality. The large backyard and private back patio are perfect for entertaining or simply relaxing in your own oasis. Nestled along the beautiful Prairie Path, this home offers an ideal location with the newly renovated Pioneer Park just beyond the backyard. It's only a few blocks to the new Lincoln Elementary School and the vibrant Spring Road business district with its shops and restaurants. Experience luxury living in a prime location with this stunning South Elmhurst home. Don't miss the opportunity to make it yours!


© 2024 Midwest Real Estate Data LLC. All rights reserved. Listings courtesy of MRED MLS as distributed by MLS GRID, based on information submitted to the MLS GRID as of {{last updated}}.. All data is obtained from various sources and may not have been verified by broker or MLS GRID. Supplied Open House Information is subject to change without notice. All information should be independently reviewed and verified for accuracy. Properties may or may not be listed by the office/agent presenting the information. The Digital Millennium Copyright Act of 1998, 17 U.S.C. § 512 (the “DMCA”) provides recourse for copyright owners who believe that material appearing on the Internet infringes their rights under U.S. copyright law. If you believe in good faith that any content or material made available in connection with our website or services infringes your copyright, you (or your agent) may send us a notice requesting that the content or material be removed, or access to it blocked. Notices must be sent in writing by email to [email protected]. The DMCA requires that your notice of alleged copyright infringement include the following information: (1) description of the copyrighted work that is the subject of claimed infringement; (2) description of the alleged infringing content and information sufficient to permit us to locate the content; (3) contact information for you, including your address, telephone number and email address; (4) a statement by you that you have a good faith belief that the content in the manner complained of is not authorized by the copyright owner, or its agent, or by the operation of any law; (5) a statement by you, signed under penalty of perjury, that the information in the notification is accurate and that you have the authority to enforce the copyrights that are claimed to be infringed; and (6) a physical or electronic signature of the copyright owner or a person authorized to act on the copyright owner’s behalf. Failure to include all of the above information may result in the delay of the processing of your complaint.
Elmhurst Real Estate
The median home value in Elmhurst, IL is $510,012. This is higher than the county median home value of $344,000. The national median home value is $338,100. The average price of homes sold in Elmhurst, IL is $510,012. Approximately 77.49% of Elmhurst homes are owned, compared to 18.45% rented, while 4.05% are vacant. Elmhurst real estate listings include condos, townhomes, and single family homes for sale. Commercial properties are also available. If you see a property you’re interested in, contact a Elmhurst real estate agent to arrange a tour today!
Elmhurst, Illinois has a population of 45,661. Elmhurst is more family-centric than the surrounding county with 41.68% of the households containing married families with children. The county average for households married with children is 36.11%.
The median household income in Elmhurst, Illinois is $128,355. The median household income for the surrounding county is $100,292 compared to the national median of $69,021. The median age of people living in Elmhurst is 40.6 years.
Elmhurst Weather
The average high temperature in July is 83.9 degrees, with an average low temperature in January of 15.3 degrees. The average rainfall is approximately 38.2 inches per year, with 31.3 inches of snow per year.
