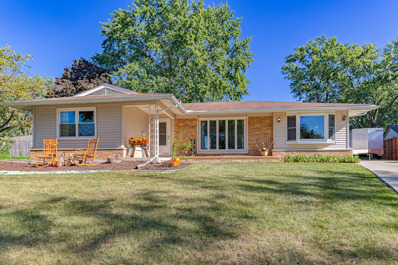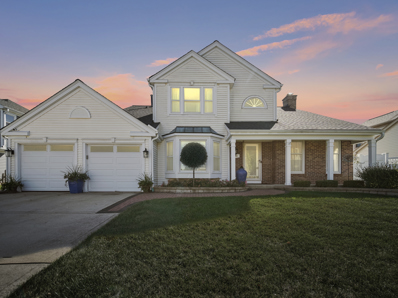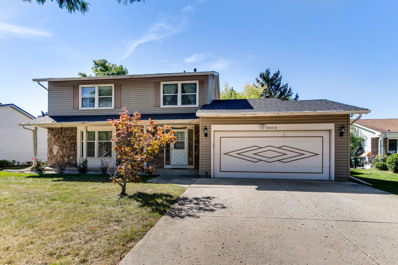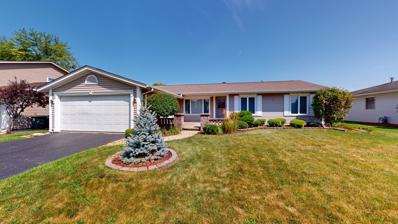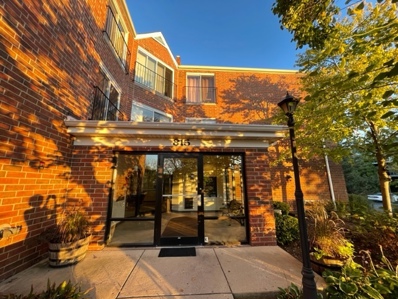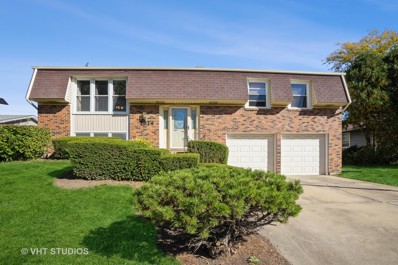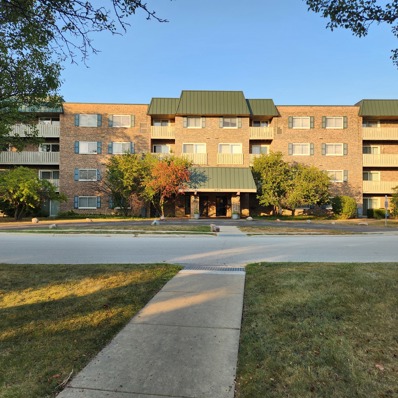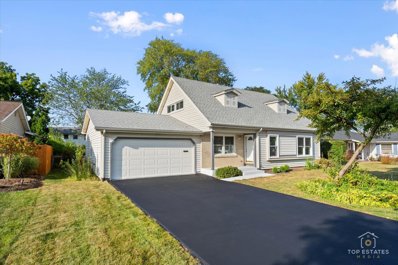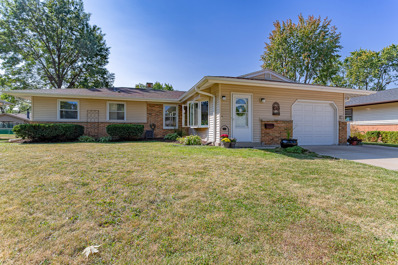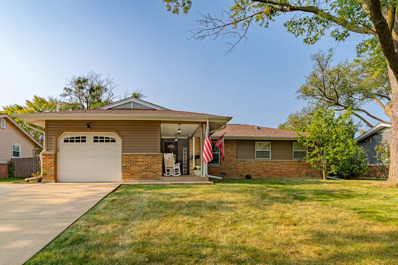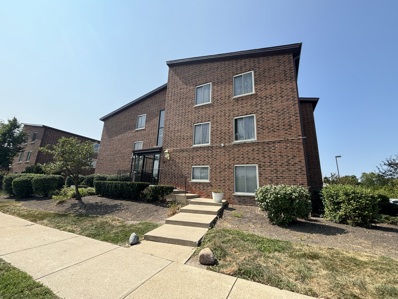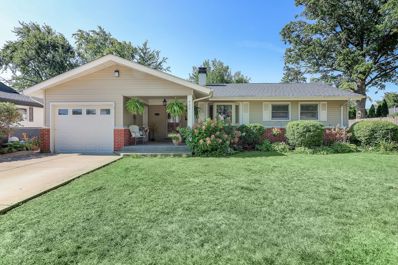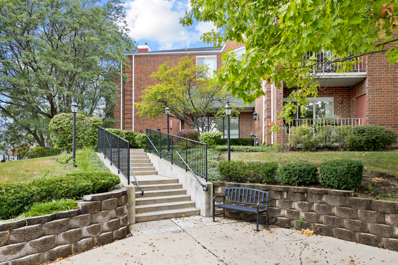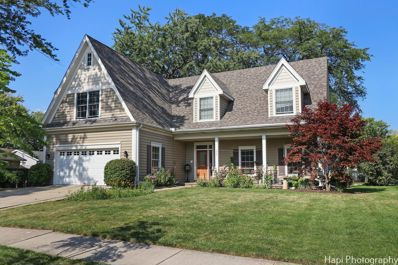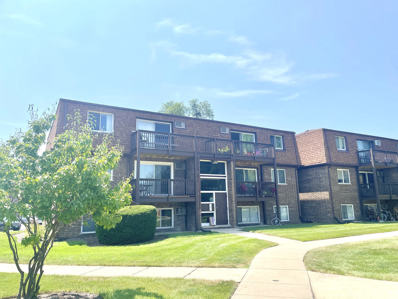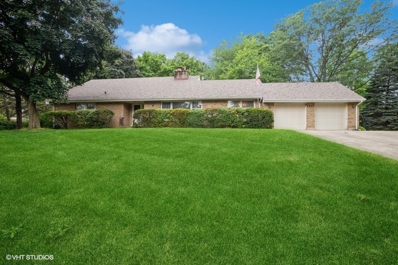Elk Grove Village IL Homes for Sale
- Type:
- Single Family
- Sq.Ft.:
- 1,570
- Status:
- Active
- Beds:
- 3
- Lot size:
- 0.27 Acres
- Year built:
- 1960
- Baths:
- 2.00
- MLS#:
- 12167721
ADDITIONAL INFORMATION
Looking for that special family home? Your search is over. Welcome home! Start your new home dream in this expanded 3 bedroom model with large bonus room located on a quiet cul de sac. You will fall in love walking to the front porch with the wonderful large front yard. Detached 2.5 car garage. Curbless, cement driveway fits 5 or more cars for your guests. Beautifully landscaped fully fenced yard complete with oversized stamped concrete patio perfect for all your entertainment occasions. Large shed, too. Master bedroom features a private full bath updated in 2024. Bonus room can be used as an entertainment area, office, den or 4th bedroom. Nice closet and a second bay window. Inviting family room with lot of natural light streaming in from large bay window for all your relaxing nights. Stackable washer/dryer with built in shelving in laundry area. The kitchen is the heart of the home offering a side door to patio, large table space with extra large sliding doors with tranquil views. Stainless steel appliances. New quarts counters - 2024. Newer roof, siding and gutters. New carpet - 2024. Freshly painted. Just waiting for you to call it HOME!
- Type:
- Single Family
- Sq.Ft.:
- 2,457
- Status:
- Active
- Beds:
- 4
- Year built:
- 1986
- Baths:
- 3.00
- MLS#:
- 12166244
- Subdivision:
- Stockbridge
ADDITIONAL INFORMATION
Wow, Two story Beautiful North facing Home in Stockbridge. Move in Ready 4 Bedroom Home features Hardwood floors in both floors, ceramic in the kitchen and laundry, Granite kitchen counters, Newer appliances, Gas/Wood burning Fireplace in Family room, bright spacious Master bathroom, Walk in closet, Finished basement, wet bar, and look out your back door at the nice Fully fenced backyard. Walk to Parks, Walk to Mead Junior High school and close to highways 290 and 390. Roof 2017, New Fridge and Microwave and Ring Security system 2024, Washer & Dryer 2023, Ejector pump 2022,New Sump pump and battery back up 2024, Professionally landscapped 2018. Kithen has Under sink RO water purification system. Completely fenced Backyard is a pleasure to be in with a storage shed and be ready to enjoy the delicious peaches and pears.
- Type:
- Single Family
- Sq.Ft.:
- 1,967
- Status:
- Active
- Beds:
- 4
- Lot size:
- 0.18 Acres
- Year built:
- 1977
- Baths:
- 3.00
- MLS#:
- 12179717
ADDITIONAL INFORMATION
Experience the perfect blend of comfort, style, and convenience at 1503 White Trail, Elk Grove Village, IL! This stunning 4-bedroom, 2.5-bathroom residence boasts a beautifully finished basement, perfect for relaxation, entertainment, or extra storage. Enjoy the benefits of highly-rated JB Conant High School, close proximity to major highways, and easy access to entertainment options. Recent updates include a brand new AC in 2024, a new brick patio in 2019, and main level hardwood flooring in 2017, which adds warmth and sophistication to the space. The main level has also been freshly painted with recessed lighting in 2019, creating a bright and inviting atmosphere. The kitchen has been refreshed in 2020 with gorgeous granite countertops, and a new patio door was installed in 2020, allowing for seamless indoor-outdoor flow. With a recent roof replacement in 2017, this home offers peace of mind for its new owners. Its prime location makes it perfect for commuters and entertainment enthusiasts alike. Make this incredible home yours and enjoy the perfect balance of style, comfort, and convenience!
- Type:
- Single Family
- Sq.Ft.:
- 1,000
- Status:
- Active
- Beds:
- 2
- Year built:
- 1976
- Baths:
- 2.00
- MLS#:
- 12179325
- Subdivision:
- 12 Oaks
ADDITIONAL INFORMATION
Beautifully updated 2-bedroom, 2-bath condo, featuring sleek newer flooring in the bedrooms and high-end kitchen appliances that cater to your culinary needs. Conveniently located on the first floor, this condo offers easy access while providing a spacious and inviting atmosphere. This condo also offers an open layout concept perfect for entertaining. The master bedroom boasts tons of natural light, your own private master bath, a spacious walk-in closet that includes a washer/dryer. Enjoy a range of amenities, including an outdoor pool, fitness center, and beautifully landscaped grounds, all just steps away. Experience modern living at its finest in this charming condo!
- Type:
- Single Family
- Sq.Ft.:
- 1,884
- Status:
- Active
- Beds:
- 3
- Year built:
- 1978
- Baths:
- 3.00
- MLS#:
- 12175390
- Subdivision:
- Winston Grove
ADDITIONAL INFORMATION
**Beautiful 3-Bedroom Easton Model U shaped Ranch home in Winston Grove West Subdivision** This stunning 3-bedroom, 2.5-bathroom Ranch model is move-in ready with a host of upgrades throughout. All bathrooms were fully remodeled in 2024, featuring luxurious Onyx countertops and premium fixtures. The open-concept kitchen offers 40-inch cabinets, granite countertops, a spacious breakfast bar, and high-end stainless steel appliances. It seamlessly connects to the dining area, creating a perfect space for entertaining. Step through the sliding door to a large wooden deck with attached awnings, ideal for outdoor relaxation. The deck is complemented by a serene waterfall wall, perfect for unwinding. The living room features a cozy fireplace, while the kitchen, dining room, and bedrooms boast elegant solid wood flooring. The living/family room and walk-in closet, which was recently renovated, are carpeted for added comfort. Bathrooms and the foyer are finished with high-quality ceramic tiles for a modern touch. Additional highlights include recessed lights, a brand-new water heater and a beautiful, landscaped backyard, making this home a perfect combination of style and functionality. Situated in the highly sought-after J.B. Conant High School district 211 and School District 54, this loved and cared for home is a must see!
- Type:
- Single Family
- Sq.Ft.:
- 1,791
- Status:
- Active
- Beds:
- 4
- Year built:
- 1969
- Baths:
- 2.00
- MLS#:
- 12176820
ADDITIONAL INFORMATION
This charming ranch features four spacious bedrooms, each designed for comfort and relaxation. The home maintains a classic ranch-style aesthetic, with a low-pitched roofline and an expansive, single-story layout. The exterior features vinyl siding and a brick paver walkway with front porch, adding to its timeless appeal. Inside, the open-concept living area is illuminated by abundant natural light streaming through large windows. The living room flows effortlessly into a cozy dining area and a spacious kitchen equipped with granite countertops, black and brushed steel appliances, ample cabinetry, and a breakfast bar, perfect for meal prep and casual dining. The master suite offers a private retreat with an en-suite bathroom featuring a walk-in shower and updated fixtures. Three additional bedrooms provide ample space for family, guests, or even a home office. One of the home's standout features is the large wood deck that extends from the back of the house along with a large storage shed. This deck is perfect for outdoor entertaining, whether you're hosting a summer barbecue or simply enjoying a quiet evening under the stars. The backyard is both spacious and well-maintained, providing a private oasis despite the home's convenient proximity to the highway. The location is ideal for those who value both convenience and tranquility. Just a short drive will take you to nearby shopping centers, offering a variety of stores, restaurants, and services. This ranch-style home seamlessly combines comfort, accessibility, and a touch of outdoor living, making it perfect for any family looking for a well-rounded place to call home.
- Type:
- Single Family
- Sq.Ft.:
- 1,271
- Status:
- Active
- Beds:
- 2
- Year built:
- 1992
- Baths:
- 2.00
- MLS#:
- 12175490
ADDITIONAL INFORMATION
Presenting a condominium located in the Chardonnay On The Lake subdivision. This is a top (third) floor unit of a very well maintained, secure, elevator building. The top floor offers raised ceilings in the living room making it airy throughout the day and cozy with the fireplace in the evening. Overall, the condo offers an open, spacious, and well thought out layout. The living room separates the owner's suite from the other bedroom making it private and quiet. It truly is a resort living at the Chardonnay On The Lake. There is an outdoor pool, a clubhouse, tennis courts, and a gorgeous lake to enjoy. Unit includes stackable washer and dryer. The building offers a heated underground parking garage with a private parking spot, #29. It is the second one from the end wing of the parking garage offering less traffic. A spacious storage unit is also located in the underground parking garage, #27. The storage unit door is directly across from the elevator door. So much potential with this blank canvas! The kitchen eating area is begging for an open concept. This beauty is awaiting the right owner to to make this gem shine again. Plenty of closet space as well. The balcony is a nice, elongated size with two access points - one from the living room and another from the owner's suite. The balcony is west facing for a true sunset display to enjoy. The roof does extend over the balcony making a nice coverage/canopy over the sitting area. The owner doesn't need to worry about rain being on the top floor. Come check this beauty out and see for yourself the location and proximity to various attractions that Elk Grove Village has to offer. Great restaurants nearby, Busse Woods, Alexian Brothers hospital, Pirate's Cove, community pool/Pavillion fitness center/Marshall park/movies/library/expressways and so much more! ***AS IS where is*** No rentals allowed. Major kitchen appliances, heater & A/C all replaced within the last 3 years. Balcony door is also newer, slides with ease, and includes the double lock on the bottom for extra protection.
- Type:
- Single Family
- Sq.Ft.:
- 2,278
- Status:
- Active
- Beds:
- 4
- Lot size:
- 0.22 Acres
- Year built:
- 1978
- Baths:
- 3.00
- MLS#:
- 12170077
- Subdivision:
- Winston Grove
ADDITIONAL INFORMATION
Don't miss this bright and spacious 4 bedroom, 2.5 bath home with plenty of storage, updates throughout and full fenced yard! Generous foyer opens to living and dining room combo with beautiful bay window and lots of natural light. Eat-in kitchen has new wood laminate floors, sunny bay window and all black stainless-steel appliances. Step-down family room is bright and airy with large storage closet and hallway access to laundry, basement, garage and updated 1/2 bath. Upstairs you'll find sizable bedrooms, updated baths and large master with bathtub/shower combo and walk in closet. New paint, light fixtures, floors and carpet throughout, upgraded first floor trim, new sump pump and resurfaced driveway. Private yard with large brick patio. Close to shopping, dining, transportation and more!
- Type:
- Single Family
- Sq.Ft.:
- 1,248
- Status:
- Active
- Beds:
- 3
- Year built:
- 1973
- Baths:
- 2.00
- MLS#:
- 12171871
ADDITIONAL INFORMATION
Amazing location close to everything. Homeowner has lived here 40 yrs and ready to downsize from this 3 bdr, 2 bath home with fenced yard. Newer furnace and A/C and hot water heater. Living, dining and foyer have nicely been upgraded to wood laminate. Quick closing in late Nov early Dec preferred.
- Type:
- Single Family
- Sq.Ft.:
- 1,145
- Status:
- Active
- Beds:
- 3
- Year built:
- 1965
- Baths:
- 1.00
- MLS#:
- 12167137
ADDITIONAL INFORMATION
Lovely ranch home on a quiet tree lined street in one of Elk Grove's nicest neighborhoods. Living room features recessed lighting and fireplace with gas start for those cozy fall evenings. Beautiful hardwood floors throughout the home. One car attached garage leads into laundry room. Huge backyard with a storage shed and a great patio for entertaining. Open kitchen features newer appliances.
- Type:
- Single Family
- Sq.Ft.:
- 1,000
- Status:
- Active
- Beds:
- 2
- Year built:
- 1976
- Baths:
- 2.00
- MLS#:
- 12164958
- Subdivision:
- Twelve Oaks
ADDITIONAL INFORMATION
Rarely available 1st floor 2 bedroom / 2 bath end unit with patio that was completely remodeled in 2019 and still looks great! No detail has been overlooked! Mocha hardwood floors, carpeted bedrooms. Upscale bath finishes and modern white kitchen! As an owner occupant, your guests will be welcomed by tons of guest parking and a sleek lobby - as a landlord, the investment potential is lucrative. Amenities include laundry (coin operator) room, storage bin, clubhouse, exercise facilities and pool. Park setting by the pool area that features picnic tables and a large open space (public park) that is great for outdoor parties. Come see it soon. The condos in the development do not last long!
- Type:
- Single Family
- Sq.Ft.:
- 1,695
- Status:
- Active
- Beds:
- 4
- Lot size:
- 0.19 Acres
- Year built:
- 1962
- Baths:
- 2.00
- MLS#:
- 12161646
ADDITIONAL INFORMATION
Welcome to this beautifully updated 4-bedroom, 2-bath ranch, located just minutes from Alexian Brothers Hospital, Busse Lake, and Rainbow Falls. This home is truly move-in ready, with thoughtful upgrades throughout. Step into a spacious living area with fresh paint and plush new carpeting (2022), leading to a remodeled kitchen featuring brand-new granite countertops (2024), stainless steel appliances (2022), and plenty of cabinet space. Both bathrooms have been updated, with the primary bath remodeled in 2017 and the second bathroom in 2022, offering modern fixtures and finishes. Other recent improvements include a new roof and sump pump (2022), ensuring peace of mind for years to come. The laundry room features a new dryer (2024) and washing machine (2020). This home is perfect for anyone looking for a move-in-ready option with modern updates in a fantastic location.
- Type:
- Single Family
- Sq.Ft.:
- 1,790
- Status:
- Active
- Beds:
- 3
- Lot size:
- 0.18 Acres
- Year built:
- 1970
- Baths:
- 2.00
- MLS#:
- 12164409
ADDITIONAL INFORMATION
WELCOME to this spacious, fully rehabbed beautiful house that features a first floor bedroom and full bath. Located on a quiet street in the neighborhood right by Busse Woods and in easy walk to Elk Grove High School. Two large bedrooms upstairs have a full bath between them. Separate living room and dining room can easily be used as a home office or additional bedroom if needed. FABULOUS kitchen offers very generous work space and a window to let the light in. The floor plan offers character and charm and yet you can use every inch of it. This home even has a separate mud room/laundry room. Newer windows (2021) and roof replaced 10/18/2017. No tax exemptions claimed, taxes will be lower for owner-occupants. Come take a look and fall in love!
- Type:
- Single Family
- Sq.Ft.:
- 1,409
- Status:
- Active
- Beds:
- 4
- Year built:
- 1960
- Baths:
- 2.00
- MLS#:
- 12154267
ADDITIONAL INFORMATION
Loved and well maintained by long time owner! 4 bedroom 2 bath ranch home looking for a new owner. Enclosed foyer area with large bay window to enjoy the neighborhood views. Kitchen with lots of natural light and entry to side yard. Living room with double sliding doors leading to a large cement patio and beautiful, professionally landscaped backyard complete with gardening area. Master bedroom with full bath, 1 car garage with driveway that fits 4 cars. New roof and gutters- 2023. New water heater - 2022. New carpeting and freshly painted - 2024. Smart Thermostat. Close to schools, expressways and downtown activity center with summer concerts and walking paths. Don't let this one slip away!
- Type:
- Single Family
- Sq.Ft.:
- 1,569
- Status:
- Active
- Beds:
- 3
- Lot size:
- 0.22 Acres
- Year built:
- 1974
- Baths:
- 2.00
- MLS#:
- 12163779
ADDITIONAL INFORMATION
LOCATION, LOCATION, LOCATION! A beautiful home is waiting for its new owners. Welcome to a 3 bed / 1.1 bath, 2 car garage split level house in this award-winning school district 54 and 211. Ready to move in, professionally updated open concept of kitchen, living room and dining room just a sliding door away from a very spacious long lasting maintenance free Trex deck, recently built that is perfect for entertaining. Top of the line finishes in the professionally remodeled kitchen: Shiloh cabinets with pull out shelves, quartz countertops, glass tile backsplash, breakfast bar and stainless-steel Bosch and Samsung appliances. The master bedrooms have been recently updated with new hardwood floors and a beautiful walk in closet. Painting done in 2023. Extra space provided in the large crawl space. Outside you walk into a nice size backyard with PVC privacy fence and Tuff shed. Close to shopping, restaurants, expressway, park, pond and tennis courts. You'll love it!!
- Type:
- Single Family
- Sq.Ft.:
- 1,409
- Status:
- Active
- Beds:
- 4
- Lot size:
- 0.18 Acres
- Year built:
- 1958
- Baths:
- 2.00
- MLS#:
- 12158719
- Subdivision:
- Centex
ADDITIONAL INFORMATION
Well maintained and updated 4 bedroom 2 full bath ranch in desirable Elk Grove location. The exterior of this wonderful home has been updated with newer roof, gutters, siding, and soffit & facia. Inside you'll find newer engineered hardwood floors, paint, 2 full updated baths and some updated plumbing and electric. You'll love the large living room with two sets of sliding glass doors leading to private patio and large fenced in backyard. The garage is heated and has pull down stairs to the attic for additional storage. This great home is move in ready!!
- Type:
- Single Family
- Sq.Ft.:
- 1,000
- Status:
- Active
- Beds:
- 2
- Year built:
- 1976
- Baths:
- 2.00
- MLS#:
- 12162016
- Subdivision:
- 12 Oaks
ADDITIONAL INFORMATION
2 Bedroom, 2 Full Bath Condo with large balcony. Primary with full bathroom and large walk-in closet. 12 Oaks offers outdoor pool, exercise room, clubhouse and more. Good location with being close to Busse Woods walking/biking trails and many other local fun activities including the wonderful park district. Property is being sold AS-IS by the Cook County Public Guardian's office
- Type:
- Single Family
- Sq.Ft.:
- 2,123
- Status:
- Active
- Beds:
- 4
- Lot size:
- 0.17 Acres
- Year built:
- 1961
- Baths:
- 2.00
- MLS#:
- 12151083
ADDITIONAL INFORMATION
True ranch living! This solid 4 bedroom, 2 bath home with 12' ceilings and 6-panel oak doors throughout is ready for you to host all the holidays! So much space for all your friends and family with an amazing expanded kitchen with breakfast table, counter and separate dining room all within reach. Custom granite throughout kitchen and den. Need a MIL suite with an en suite bath that is both stylish and handicap accessible? Check! The laundry room is conveniently located adjacent to the bathroom too. Formal living room (or use as a dining room) has a gorgeous double tray ceiling. Family room features a skylight, built-in desk, and a beautiful gas start fireplace with a heatilator. Gorgeous well-kept yard, full basement (unfinished) with a room framed for an office or bedroom with enough room for a closet; basement is also plumbed for a bathroom (see Floor Plans for dimensions). Driveway was extended for extra space for cars. New roof and gutters with gutter guards (2022)! Newer furnace & AC; HWH 2021. Discover all the amenities and conveniences that Elk Grove Village offers!
- Type:
- Single Family
- Sq.Ft.:
- 1,000
- Status:
- Active
- Beds:
- 2
- Year built:
- 1992
- Baths:
- 2.00
- MLS#:
- 12152382
- Subdivision:
- Chardonnay On The Lake
ADDITIONAL INFORMATION
Outstanding second floor condo that is freshly painted and has brand new vinyl plank flooring throughout. There is a patio door off the kitchen to give extra light. Newer sliding glass door to balcony so you can enjoy the sunsets of this western exposure and view of Busse Woods in the distance. You have your own furnace and central air so you control your temperature. Washer and dryer in the home. Heated garage space #32 included. Well run building. Out the back door of the building and you can walk around private Lake Cosman or you can walk to the newly designed Marshall Park. Shopping, library, Pavilion fitness center, movies and more very close by. Expressways and O'Hare are nearby too. Very easy lifestyle. Correction has been filed to add homeowner, senior and senior freeze exemptions.
- Type:
- Single Family
- Sq.Ft.:
- 1,100
- Status:
- Active
- Beds:
- 2
- Year built:
- 1976
- Baths:
- 2.00
- MLS#:
- 12151143
ADDITIONAL INFORMATION
Welcome to your new home! This beautifully renovated 2-bedroom, 2-bathroom condo has been completely remodeled to offer a luxurious and modern living experience, featuring high-end finishes and thoughtful design throughout. The entire condo has been thoughtfully renovated, providing a fresh, modern aesthetic throughout. Enjoy a bright and modern kitchen with white cabinets, stunning quartz countertops, and stainless steel appliances. The kitchen also includes a pantry for added storage and convenience. Both bathrooms have been completely updated with high-end fixtures and finishes, offering a spa-like retreat at home. An expansive balcony provides ample space for outdoor relaxation and entertaining, adding an extra dimension of living space. Ideally situated close to Alexian Brothers Hospital, a variety of restaurants, Woodfield Mall, and major expressways, this unit offers both convenience and connectivity. This condo is part of a desirable community that features extensive amenities including access to a park, a lake, a swimming pool, tennis courts, and walking and biking paths, perfect for an active lifestyle. The association dues cover of common insurance, elevators, exterior maintenance, heat, air conditioning, gas, water, snow removal, trash services, and cable TV/internet, ensuring a worry-free living experience. Laundry facilities and storage conveniently located on the same floor add to the ease and comfort of living here. This condo represents a perfect blend of luxury, convenience, and modern style, set in a prime location with a wealth of community amenities. Don't miss out on this opportunity to experience the best of Elk Grove Village living!
- Type:
- Single Family
- Sq.Ft.:
- 3,958
- Status:
- Active
- Beds:
- 5
- Lot size:
- 0.23 Acres
- Year built:
- 1959
- Baths:
- 4.00
- MLS#:
- 12133291
ADDITIONAL INFORMATION
Welcome to the best-looking home on the boulevard with curb appeal for days!! Step up onto the inviting front porch where you can spend your summer nights listening to the famous Elk Grove Summer Concert Series or watch the Fourth of July fireworks display from the comfort of your own home!! This home has something for everyone! The thoughtful custom rehab completed in 2008 has made a home that will appeal to many! The first floor has an open floor plan with plenty of entertainment space, a huge laundry room, and a 1st FLOOR PRIMARY SUITE or make it your Family Room!! The family room has a gigantic wood-burning fireplace for the keep you warm during those cold Chicago winters and access to the backyard and patio area. Pella windows and doors throughout keep energy costs low! Upstairs features a 2nd PRIMARY SUITE, 3 additional bedrooms, and another full bath.
- Type:
- Single Family
- Sq.Ft.:
- 1,771
- Status:
- Active
- Beds:
- 4
- Year built:
- 1966
- Baths:
- 2.00
- MLS#:
- 12139111
- Subdivision:
- Centex
ADDITIONAL INFORMATION
A GREAT LOCATION FOR THIS SPACIOUS 4 BEDROOM RANCH BACKING TO A PRIVATE TRANQUIL AREA WITH SALT CREEK RUNNING THROUGH IT. A WIDE OPEN GREAT ROOM LIVING AREA WITH WOODBURNING FIREPLACE AND HARDWOOD FLOORS. LARGE KITCHEN WITH OAK CABINETS. ENJOY THE GREAT VIEW FROM A 12X20 SUNROOM WITH CATHEDRAL CEILING. ONE YEAR HOME WARRANTY INCLUDED.
- Type:
- Single Family
- Sq.Ft.:
- 1,000
- Status:
- Active
- Beds:
- 2
- Year built:
- 1977
- Baths:
- 2.00
- MLS#:
- 12127907
ADDITIONAL INFORMATION
Discover the perfect ground-level condo you've been searching for-no stairs to climb! This affordable gem is a fantastic alternative to renting. With 2 bedrooms, 1.5 baths, and a kitchen featuring all-white cabinetry for a neutral look, this meticulously maintained unit is ready for you to move in. Enjoy easy access to the clubhouse pool and the convenience of being close to Woodfield Mall, various shops, grocery stores, acclaimed restaurants, highly rated schools, and major expressways. The unit includes one assigned parking space (#5) plus additional unassigned spots. Coin-operated laundry is just a few steps away. A fast closing is possible. Bring your offers!
- Type:
- Single Family
- Sq.Ft.:
- 2,400
- Status:
- Active
- Beds:
- 3
- Lot size:
- 0.93 Acres
- Year built:
- 1970
- Baths:
- 3.00
- MLS#:
- 12096582
ADDITIONAL INFORMATION
Bring your decorating ideas to this spacious brick ranch with a massive full unfinished basement on an(almost) acre lot. Solid home with hardwood floors in all bedrooms. Newer window in large family room with brick woodburning fireplace. Some newer windows in bedrooms. Private remodeled master bath and newer vanity and toilet in hall bath. New Stainless Steel refrigerator and new dishwasher in country kitchen with eating area. Brand new furnace May '24 and new water softener. 7yr new roof! 1 acre lot provides space for all your toys! Long driveway with room for 8 cars. Being sold as-is because of needed remodeling and work.


© 2024 Midwest Real Estate Data LLC. All rights reserved. Listings courtesy of MRED MLS as distributed by MLS GRID, based on information submitted to the MLS GRID as of {{last updated}}.. All data is obtained from various sources and may not have been verified by broker or MLS GRID. Supplied Open House Information is subject to change without notice. All information should be independently reviewed and verified for accuracy. Properties may or may not be listed by the office/agent presenting the information. The Digital Millennium Copyright Act of 1998, 17 U.S.C. § 512 (the “DMCA”) provides recourse for copyright owners who believe that material appearing on the Internet infringes their rights under U.S. copyright law. If you believe in good faith that any content or material made available in connection with our website or services infringes your copyright, you (or your agent) may send us a notice requesting that the content or material be removed, or access to it blocked. Notices must be sent in writing by email to [email protected]. The DMCA requires that your notice of alleged copyright infringement include the following information: (1) description of the copyrighted work that is the subject of claimed infringement; (2) description of the alleged infringing content and information sufficient to permit us to locate the content; (3) contact information for you, including your address, telephone number and email address; (4) a statement by you that you have a good faith belief that the content in the manner complained of is not authorized by the copyright owner, or its agent, or by the operation of any law; (5) a statement by you, signed under penalty of perjury, that the information in the notification is accurate and that you have the authority to enforce the copyrights that are claimed to be infringed; and (6) a physical or electronic signature of the copyright owner or a person authorized to act on the copyright owner’s behalf. Failure to include all of the above information may result in the delay of the processing of your complaint.
Elk Grove Village Real Estate
The median home value in Elk Grove Village, IL is $356,000. This is higher than the county median home value of $279,800. The national median home value is $338,100. The average price of homes sold in Elk Grove Village, IL is $356,000. Approximately 71.2% of Elk Grove Village homes are owned, compared to 24.09% rented, while 4.71% are vacant. Elk Grove Village real estate listings include condos, townhomes, and single family homes for sale. Commercial properties are also available. If you see a property you’re interested in, contact a Elk Grove Village real estate agent to arrange a tour today!
Elk Grove Village, Illinois has a population of 32,763. Elk Grove Village is more family-centric than the surrounding county with 33.99% of the households containing married families with children. The county average for households married with children is 29.73%.
The median household income in Elk Grove Village, Illinois is $89,187. The median household income for the surrounding county is $72,121 compared to the national median of $69,021. The median age of people living in Elk Grove Village is 41.8 years.
Elk Grove Village Weather
The average high temperature in July is 83.6 degrees, with an average low temperature in January of 16.9 degrees. The average rainfall is approximately 36.4 inches per year, with 36.3 inches of snow per year.
