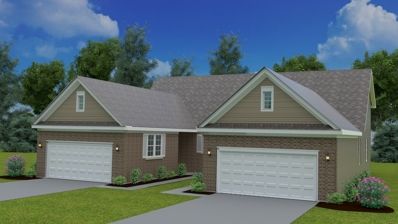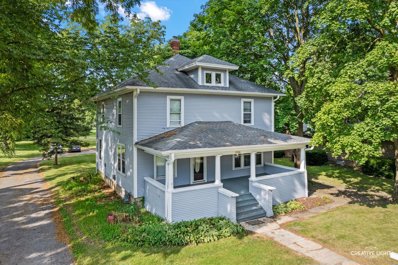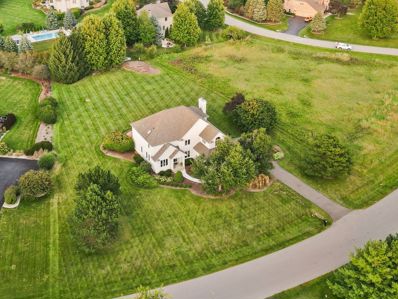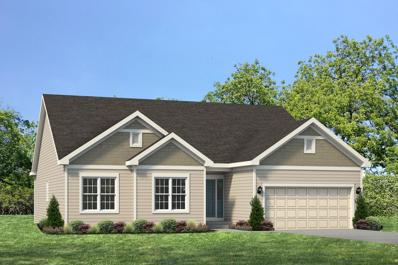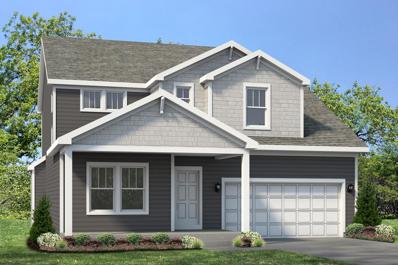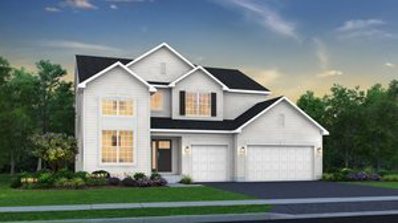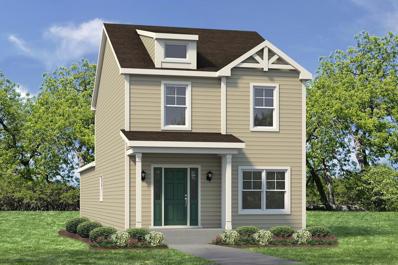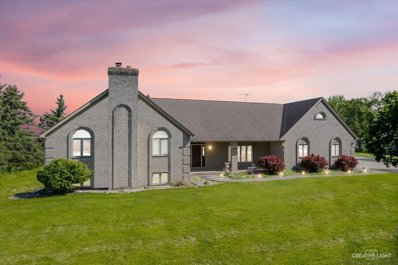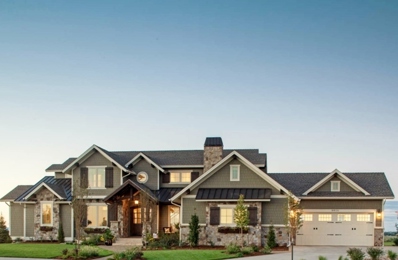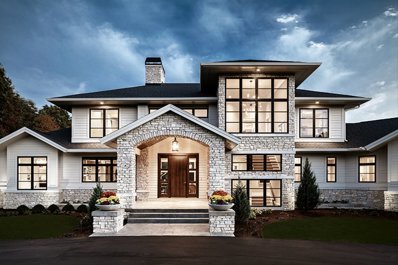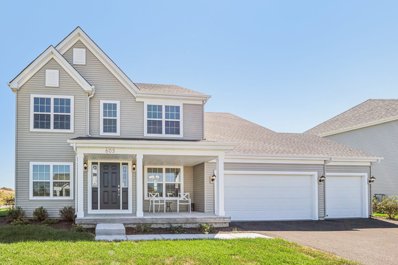Elburn IL Homes for Sale
$414,900
1035 Freedom Road Elburn, IL 60119
- Type:
- Single Family
- Sq.Ft.:
- 2,226
- Status:
- Active
- Beds:
- 4
- Year built:
- 2023
- Baths:
- 3.00
- MLS#:
- 12156417
- Subdivision:
- Blackberry Creek
ADDITIONAL INFORMATION
2250 Square Fett First Floor Master 3 Bedrooms Up with loft! New Construction Duplex unit spacious floor plan with all the upgrades, full basement with, quartz countertops, custom cabinetry, and many other features. Huge Basement with rough in for full bath. Floor plans in the Documents section ready to move in end of September
$339,900
2s234 Harter Road Elburn, IL 60119
- Type:
- Single Family
- Sq.Ft.:
- 1,845
- Status:
- Active
- Beds:
- 4
- Lot size:
- 0.56 Acres
- Year built:
- 1928
- Baths:
- 2.00
- MLS#:
- 12148633
ADDITIONAL INFORMATION
ALL THE CHARM OF YESTERYEAR.. WITH ALL THE MODERN UPDATES!!! FROM THE MOMENT YOU STEP ON THE BIG FRONT PORCH YOU'LL FEEL AT HOME! BEAUTIFULLY UPDATED KANEVILLE TWO-STORY FEATURES GORGEOUS 4 BEDROOMS (1ST FLOOR BEDROOM) 2 FULL BATHS AND FULL BASEMENT - ORGINAL WORKWORK, TRIM AND BUILT-INS THROUGHOUT! BRIGHT AND CHEERY COUNTRY KITCHEN FEATURES CERAMIC FLOORS, ABUNDANT CABINETRY AND ALL APPLIANCES INCLUDED - OPEN CONCEPT LIVING ROOM AND FORMAL DINING ROOMS ALL WITH GORGEOUS HARDWOOD FLOORS THROUGHOUT! 1ST FLOOR BEDROOM WITH WALK IN CLOSET AND FULL BATH! UPSTAIRS FEATURES 3 GENEROUS BEDROOMS AND 2ND FULL BATH - PLUS HUGE UNFINISHED WALK UP ATTIC! FULL BASEMENT FOR AMAZING STORAGE OR YOUR DESIGN IDEAS TO FINISH!! BEAUTIFULLY SITUATED ON .56 PRIVATE LOT WITH 2 CAR GARAGE - PLUS - NEW UPDATED - NEW FURNACE, A/C AND SEPTIC - NEWER ROOF TOO! WELCOME HOME TO YOUR HAPPY PLACE! SEE THIS ONE TODAY!
- Type:
- Single Family
- Sq.Ft.:
- 3,684
- Status:
- Active
- Beds:
- 4
- Lot size:
- 1.01 Acres
- Year built:
- 1997
- Baths:
- 3.00
- MLS#:
- 12146820
- Subdivision:
- Willow Creek
ADDITIONAL INFORMATION
Welcome to 43W830 Willow Creek Dr, a stunning custom 4BR/2.5BA two-story home nestled on a beautifully landscaped 1+ acre lot in Elburn, Illinois. Surrounded by mature trees, this home offers privacy and tranquility, with a charming front porch, a 3-car sideload garage, and an expansive stamped concrete patio-perfect for outdoor entertaining. Inside, the home boasts vaulted ceilings, rich hardwood flooring, and detailed trim work that accentuate the open floorplan. The inviting living room and formal dining room set the stage for elegant gatherings, while the impressive 2-story family room, with its wall of windows and cozy fireplace, provides a bright and welcoming space for relaxation. The renovated gourmet eat-in kitchen is a chef's dream, featuring granite countertops, stainless steel appliances, custom oak cabinetry, a center island, double oven, and an eating area with a door leading to the backyard. Additional first-floor amenities include a home office, mudroom, and powder room for convenience. Upstairs, you'll find generously sized bedrooms, including the vaulted master suite with a luxury bath complete with a double bowl vanity, whirlpool tub, and separate shower. A convenient second-floor laundry room adds to the home's functionality. This home has been meticulously updated, with over $100k in improvements. Enjoy peace of mind with new windows throughout, a new front walkway, and major mechanicals-including the furnace, water heater, and water softener-all less than 5 years old. The roof is only 10 years old, and additional updates include fresh interior paint, a radon mitigation system, and a recently refinished driveway, along with an updated hall bathroom. Located close to the interstate, forest preserves, and Waubonsee Community College, this home offers the perfect blend of luxury, comfort, and convenience. Don't miss your chance to make 43W830 Willow Creek Dr your new home-schedule a showing today!
$527,100
601 Virginia Street Elburn, IL 60119
- Type:
- Single Family
- Sq.Ft.:
- 2,089
- Status:
- Active
- Beds:
- 3
- Year built:
- 2024
- Baths:
- 2.00
- MLS#:
- 12141079
- Subdivision:
- Elburn Station
ADDITIONAL INFORMATION
Introducing the Newberry Ranch floor plan, sitting on a large corner homesite, with 3 beds/2 bath/2 car garage and a full, unfinished look-out basement. This open concept new build is loaded with extras: vaulted Great Room ceiling, direct vent fireplace, 12 x 12 Trex deck perfect for entertaining, wide plank low maintenance Luxury Vinyl Plank flooring throughout most of the first floor, 42" upgraded white kitchen cabinets with granite counters and stainless steel appliances, 3/4 bath rough-in in the basement for future build out, fully sodded lawn with landscape package and the list goes on... Elburn Station is a master planned community with close proximity to historic downtown Elburn, the Metra commuter train, award winning schools and only minutes away to the shopping and entertainment options on Randall Rd.
$489,700
642 Virginia Street Elburn, IL 60119
- Type:
- Single Family
- Sq.Ft.:
- 2,249
- Status:
- Active
- Beds:
- 3
- Year built:
- 2024
- Baths:
- 3.00
- MLS#:
- 12141069
- Subdivision:
- Elburn Station
ADDITIONAL INFORMATION
New build of the inviting Ashville two-story with proposed completion end of year. This 3 bed/2.5 bath/2 car garage home has 2249 sq. ft. on two open concept floors with an additional full, unfinished look-out basement for storage or future living space. Multiple upgrades: full front porch, exterior shake details on the gables, direct vent fireplace in the Great Room, 12 x 12 deck off the back perfect for entertaining, wide plank low maintenance Luxury Vinyl Plank flooring throughout most of the first floor, upgraded 42" upper kitchen cabinets with granite counters and stainless steel appliances, 3/4 bath rough-in in the basement for future build-out, full sod & landscaping package, and the list goes on... Elburn Station is a master planned community with close proximity to historic downtown Elburn, the Metra commuter train, award winning schools and only minutes away to the shopping and entertainment options on Randall Rd.
$514,900
1376 Keller Street Elburn, IL 60119
- Type:
- Single Family
- Sq.Ft.:
- 2,907
- Status:
- Active
- Beds:
- 4
- Lot size:
- 0.22 Acres
- Year built:
- 2024
- Baths:
- 3.00
- MLS#:
- 12121451
- Subdivision:
- Fox Pointe
ADDITIONAL INFORMATION
NEW CONSTRUCTION READY JANUARY 2025!!! The Beautiful Raleigh Home at Fox Pointe! Fox Pointe is a community of new homes for sale in Elburn, IL. It offers residents easy access to shopping, dining and entertainment options in Downtown Elburn, which is less than a mile away. Recreation sites include Elburn Forest Preserve and Johnson's Mound Forest Preserve. A Metra station with commuter trains from Elburn to Downtown Chicago is 3.5 miles away from Fox Pointe. This new two-story Raleigh home is optimized for gracious living, with a separate living room and dining room on the first floor, along with an open layout among the Great Room, kitchen and breakfast room. A secluded study is perfect for work-from-home assignments, while four upstairs bedrooms, including the lavish owner's suite, are restful retreats. This gorgeous home is on a great homesite with a premium home site across from the Fox Pointe Community Park! ! Don't Wait! Lovely homes like this sell quickly at Fox Pointe in Elburn!
$393,000
868 Simpson Avenue Elburn, IL 60119
- Type:
- Single Family
- Sq.Ft.:
- 1,801
- Status:
- Active
- Beds:
- 3
- Year built:
- 2024
- Baths:
- 3.00
- MLS#:
- 12116846
- Subdivision:
- Elburn Station
ADDITIONAL INFORMATION
Village Homes at their best, this new quick move-in Potomac boasts 1768 sq. ft. over two floors with a full, unfinished basement for storage and/or future build out. Includes 3/4 rough in plumbing for future basement bathroom. 3 bedrooms, 2.5 baths & 2 car rear load garage that is loaded with extras: starting with granite counters and stainless steel appliances, wide plank/low maintenance laminated wood flooring throughout the entire first floor, 10'x11' concrete patio and so much more... The Village Homes are a low maintenance section of the master planned Elburn Station community with lawn care and snow removal taken care of through a low monthly maintenance fee.
- Type:
- Single Family
- Sq.Ft.:
- 2,300
- Status:
- Active
- Beds:
- 3
- Lot size:
- 2.1 Acres
- Year built:
- 1991
- Baths:
- 3.00
- MLS#:
- 12112162
ADDITIONAL INFORMATION
THE PERFECT HOMESTEAD OPPORTUNITY! QUALITY CONSTRUCTION HOME WITH OUTBUILDINGS ON PRIVATE 2.10 ACRES IN ELBURN!! TWO EXCEPTIONAL OUTBUILDINGS * PRIVATE AND PEACEFUL! A PLACE FOR ALL THE TOYS (BOATS, RV, 4-WHEELERS AND MORE!) ... CLOSE TO EVERYTHING! LARGE OPEN FRONT PORCH WELCOMES YOU IN - BEAUTIFUL FLOORPLAN WITH SPACIOUS ROOM SIZES INCLUDING THE BIG, SUNNY EAT-IN KITCHEN WITH SOLID OAK CABINETRY * ALL APPLIANCES INCLUDED * CENTER ISLAND WITH COOKTOP * AND SEP DOUBLE OVEN * BREAKFAST BAR * OVERSIZED DINING AREA * LOVELY SUNKEN FORMAL LIVING ROOM WITH BAY WINDOW AND TRAY CEILING *1ST FLOOR LAUNDRY/MUDROOM * 1ST FLOOR FULL BATHROOM * 3 STEPS UP WHISKS YOU TO THE AMAZING 20X18 PRIMARY SUITE FEATURING COZY FIREPLACE * TRAY CEILING * WALK IN CLOSET * PRIVATE FULL BATH WITH DUAL SINKS * STEP IN SHOWER * SEP SOAKER TUB * TWO ADDITIONAL GENEROUSLY SIZED BEDROOMS & FULL HALL BATH * LOWER LEVEL DOUBLES YOUR LIVING SPACE FEATURING 28X27 FAMILY ROOM WITH BUILT-INS * 4TH BEDROOM W/ ATTACHED BONUS ROOM (EXCELLENT FOR GUESTS/INLAW OR TEEN SUITE) * PLUS UNFINISHED 38X31 SUB-BASEMENT WITH STORM SHELTER/WINE CELLAR/STORAGE AREA * ENJOY THE BEAUTY OF THE WIDE OPEN VIEWS FROM THE SPACIOUS SUNROOM * 2 CAR+ ATTACHED GARAGE WITH 10x10 OVERHEAD DOORS * LARGE CIRCLE DRIVE TAKES YOU TO THE OUTBUILDINGS * 45X36 INSULATED AND HEATED OUTBUILDING WITH OVERSIZE OVERHEAD DOORS * 36X28 CONVERTED ENCLOSED CORN CRIB WITH WALK UP ATTIC STORAGE * ALL SITUATED ON MATURELY LANDSCAPED LOT WITH SO MUCH ROOM TO ROAM! THE PERFECT PLACE TO CALL HOME - AND TO WORK/PLAY! GREAT SPACE FOR THE CAR ENTHUSIAST * HOBBIEST * WOOD WORKER AND SO MUCH MORE! BUILT TO LOVE AND BUILT TO LAST! SEE THIS TODAY!
$1,495,000
43w085 Derek Drive Elburn, IL 60119
- Type:
- Single Family
- Sq.Ft.:
- 4,500
- Status:
- Active
- Beds:
- 4
- Lot size:
- 1.11 Acres
- Year built:
- 2024
- Baths:
- 4.00
- MLS#:
- 12044844
ADDITIONAL INFORMATION
Opulent new construction residence epitomizes the pinnacle of refined living. Gourmet kitchen has slabs of quartzite, stainless steel appliances, great prep space, huge pantry and hardwood floors. The dinette overlooks the backyard with it's southern exposure infusing the home with light. The family room has a masonry fireplace flanked by windows. The first floor master suite is luxurious with two walk in closets, separate shower, double vanities and stand alone soaking tub. There is also an office on the first floor. Upstairs are three additional bedrooms and a bonus room/2nd office. 6.5 miles west of Randall Rd, 3.7 miles to the Elburn train station, 3.5 miles to downtown Elburn. Blackberry Ridge offers the tranquility of panoramic views and verdant landscapes that comes with country living. Choose this design or start from scratch.
$1,595,000
0s668 Derek Drive Elburn, IL 60119
- Type:
- Single Family
- Sq.Ft.:
- 4,500
- Status:
- Active
- Beds:
- 4
- Lot size:
- 1.11 Acres
- Year built:
- 2024
- Baths:
- 4.00
- MLS#:
- 12044834
ADDITIONAL INFORMATION
Stunning estate home to be built in exclusive Blackberry Ridge Subdivision. Finely crafted details from the first floor master bedroom suite to the glass wine room. Open concept floor plan is great for entertaining. Large kitchen has massive island, quartz counters and stainless steel appliances. Upstairs are three additional bedrooms, one with a private bath and the other two sharing a jack and jill bath. Three car garage, acre lot. Choose this design or start from scratch with our in house architect.
- Type:
- Single Family
- Sq.Ft.:
- 2,595
- Status:
- Active
- Beds:
- 4
- Year built:
- 2024
- Baths:
- 3.00
- MLS#:
- 12040223
- Subdivision:
- Elburn Station
ADDITIONAL INFORMATION
The new build construction of the highly desirable modern Peachtree farmhouse, this corner lot, 4 bed/2.5 bath/3 car garage charmer also comes with a full, unfinished basement for extra storage or additional future build out. This home is packed with upgrades: direct vent fireplace in the Great Room, upgraded 42" Tilden White cabinets, upgraded granite countertops, stainless appliances, upgraded wide plank low maintenance Luxury Vinyl Plank flooring throughout most of the first floor, upgraded bath tile, enormous Master Walk in closet, rough-in plumbing in the basement, fully sodded lawn with landscaping package and the list goes on...


© 2024 Midwest Real Estate Data LLC. All rights reserved. Listings courtesy of MRED MLS as distributed by MLS GRID, based on information submitted to the MLS GRID as of {{last updated}}.. All data is obtained from various sources and may not have been verified by broker or MLS GRID. Supplied Open House Information is subject to change without notice. All information should be independently reviewed and verified for accuracy. Properties may or may not be listed by the office/agent presenting the information. The Digital Millennium Copyright Act of 1998, 17 U.S.C. § 512 (the “DMCA”) provides recourse for copyright owners who believe that material appearing on the Internet infringes their rights under U.S. copyright law. If you believe in good faith that any content or material made available in connection with our website or services infringes your copyright, you (or your agent) may send us a notice requesting that the content or material be removed, or access to it blocked. Notices must be sent in writing by email to [email protected]. The DMCA requires that your notice of alleged copyright infringement include the following information: (1) description of the copyrighted work that is the subject of claimed infringement; (2) description of the alleged infringing content and information sufficient to permit us to locate the content; (3) contact information for you, including your address, telephone number and email address; (4) a statement by you that you have a good faith belief that the content in the manner complained of is not authorized by the copyright owner, or its agent, or by the operation of any law; (5) a statement by you, signed under penalty of perjury, that the information in the notification is accurate and that you have the authority to enforce the copyrights that are claimed to be infringed; and (6) a physical or electronic signature of the copyright owner or a person authorized to act on the copyright owner’s behalf. Failure to include all of the above information may result in the delay of the processing of your complaint.
Elburn Real Estate
The median home value in Elburn, IL is $450,525. This is higher than the county median home value of $310,200. The national median home value is $338,100. The average price of homes sold in Elburn, IL is $450,525. Approximately 81.62% of Elburn homes are owned, compared to 9.98% rented, while 8.4% are vacant. Elburn real estate listings include condos, townhomes, and single family homes for sale. Commercial properties are also available. If you see a property you’re interested in, contact a Elburn real estate agent to arrange a tour today!
Elburn, Illinois has a population of 5,981. Elburn is less family-centric than the surrounding county with 33.31% of the households containing married families with children. The county average for households married with children is 36.28%.
The median household income in Elburn, Illinois is $99,877. The median household income for the surrounding county is $88,935 compared to the national median of $69,021. The median age of people living in Elburn is 34 years.
Elburn Weather
The average high temperature in July is 84.2 degrees, with an average low temperature in January of 14.6 degrees. The average rainfall is approximately 37.7 inches per year, with 30.1 inches of snow per year.
