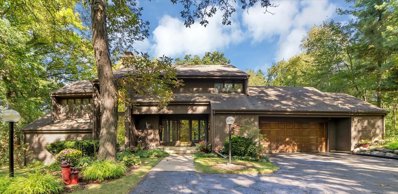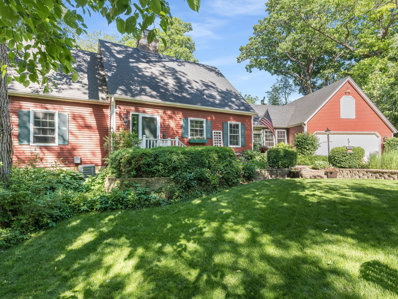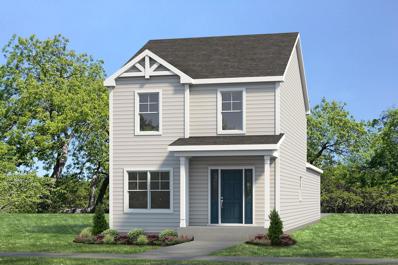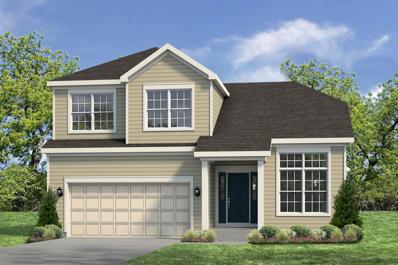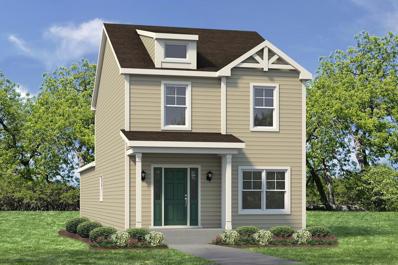Elburn IL Homes for Sale
$320,900
328 E Willow Street Elburn, IL 60119
- Type:
- Single Family
- Sq.Ft.:
- 1,246
- Status:
- Active
- Beds:
- 3
- Lot size:
- 0.46 Acres
- Year built:
- 1977
- Baths:
- 3.00
- MLS#:
- 12254492
ADDITIONAL INFORMATION
Discover the potential of this 3-bedroom, 2.5-bath home, with a three car garage, located on a spacious 0.46-acre corner lot. Minutes from the Metra train station, nestled in a welcoming neighborhood, this could be your next home. Schedule your appointment today.
$385,900
860 Warne Court Elburn, IL 60119
- Type:
- Single Family
- Sq.Ft.:
- 1,584
- Status:
- Active
- Beds:
- 3
- Lot size:
- 0.26 Acres
- Year built:
- 1998
- Baths:
- 3.00
- MLS#:
- 12219247
- Subdivision:
- Prairie Valley
ADDITIONAL INFORMATION
Exceptional ranch home located on quiet cul-de-sac in charming Elburn! The open floor plan offers a huge great room with a volume ceiling that opens to the eat-in kitchen! The kitchen boasts an abundance of oak cabinets, tile backsplash, Stainless Steel oven and refrigerator...dinette with slider opens to the private deck. Primary bedroom suite with walk-in closet and private en-suite bath with separate tub and shower. Two nice sized secondary bedrooms with ceiling fans and adjacent full hall bath with shower/tub. Convenient main floor laundry. The finished basement has a huge family room, half bath and great storage space! There is a large yard with deck for enjoying the country life! This location has easy access to parks, schools and I-88 interchange at Rte. 47. Come and see what all the fuss is about out in Elburn!
- Type:
- Single Family
- Sq.Ft.:
- 1,874
- Status:
- Active
- Beds:
- 3
- Lot size:
- 0.08 Acres
- Year built:
- 2018
- Baths:
- 4.00
- MLS#:
- 12216544
- Subdivision:
- Elburn Station
ADDITIONAL INFORMATION
Better than new and priced to sell! You are going to want to see this move-in ready single family row house in Elburn Station. Offering 3 bedrooms, 3 1/2 baths, a full, partially finished basement and an oversized 2 1/2 car attached garage. Let's start with the most most inviting front porch. You are then welcomed into the living room which offers 9' ceilings and wood laminate flooring and flows right into the heart of the house. The kitchen features beautiful wood cabinets with granite countertops, an extra large island, stainless steel appliances and is open to a dining room as well as a sitting area or office space, the perfect floor plan for entertaining! There are sliding glass doors that lead to your private, fenced in patio with attached gas grill. There are 3 nice sized bedrooms upstairs. The master bedroom has a large walk in closet with quality organizers, a private bathroom with dual sinks and a walk in shower, and a 2nd floor laundry room making it super convenient to get your laundry done! The finished basement has two separate areas which provide for an additional family room and office or bar area, another full bathroom with a walk in shower and still has a large enough unfinished area to house your mechanicals, plenty of storage and even space for a treadmill. The Homeowners Association takes care of your lawn maintenance and snow removal which means more free time for you! One mile to Elburn Train Station and close to downtown Geneva, Elburn and St. Charles.
- Type:
- Single Family
- Sq.Ft.:
- 2,732
- Status:
- Active
- Beds:
- 4
- Lot size:
- 0.22 Acres
- Year built:
- 2005
- Baths:
- 3.00
- MLS#:
- 12218002
ADDITIONAL INFORMATION
Excellent opportunity located in the sought after Blackberry Creek community. Located on a dead end street on one of the nicer lots in the subdivision. This home offers 4 spacious bedrooms with a loft overlooking the foyer. Master bath and gourmet kitchen are simply just a few great features of this 2732 sq ft home. The basement offers endless possibilities. Blackberry Creek offers The convenience of an on-site elementary school, parks and minuets to the commuter train, downtown Elburn, and the Randall road corridor. Interstate access ensures easy travel, making this residence a gateway to both tranquility and urban exploration. Agents, please see agent remarks for all offer submissions and note seller will not respond to offers until 12/9/2024.
$4,999,000
165 Schneider Road Elburn, IL 60119
- Type:
- Single Family
- Sq.Ft.:
- 6,500
- Status:
- Active
- Beds:
- 5
- Lot size:
- 59.66 Acres
- Year built:
- 1994
- Baths:
- 13.00
- MLS#:
- 12216380
ADDITIONAL INFORMATION
Welcome to the gated entrance of this exquisite Prairie-style country estate designed by Chicago's Mark Zinni who built this unique property to be one with nature and endless room to roam away from the hustle and bustle. Accessible by a one-hour drive from downtown Chicago, or the last stop on the Union Pacific West Metra Train Line, or by helicopter landing on the private helipad. Several private airports are also within easy driving distance. The main house built with fond-du-lac stone is set on an expansive 84+ acres and has over 7500 square feet of living space, just in the main house alone. Impeccably maintained, this estate has everything needed for entertaining, working, relaxing, horseback riding, and corporate events. Filled with vast windows, clerestory architectural details, and unique skylights, this light-filled retreat is a home for all seasons. As you walk through the home filled with flagstone and all hardwood floors, you will recognize the ultimate quality and detail at every turn. The home's main level interior features include a light-filled, fully equipped modern kitchen, a second catering kitchen, and ample pantry options. Downstairs, there is a large wine cellar, cocktail area, and wine-tasting room. And for all-ages entertaining, enjoy skee ball, billiards, poker, ping pong, and a personal 12-seat screening room theater. Also included is a fitness room. The sleeping wings of the home are extremely private and include a primary suite with a two-story stone fireplace, spa-like dual stone baths, and dressing rooms. Beyond the main house, you are guided by herringbone stone pathways that flow all around this lush landscape. A secondary entrance gate leads to the gorgeous guest house with/ two bedrooms, two bathrooms that welcomes visitors and includes a screened-in porch, full kitchen, and cozy fireplace area. Includes a two-car garage attached. We can't forget to tell you also about the pool house that has two full bathrooms, a bar, and a fully outfitted kitchen that provides everything needed for hosting swimming friends and catering lovely events. For the equestrian lover; the home is surrounded by beautiful natural open space, three plus landscaped horse paddocks, four pastures, maintenance buildings, and a hay barn, plus a stellar six-stable horse barn (room for expansion) and a 7000 s.f. indoor riding arena. An additional 92.17 acres of farmland is available for purchase off of Rowe Road. Come see this STUNNING Estate!! We welcome you!
- Type:
- Single Family
- Sq.Ft.:
- 2,595
- Status:
- Active
- Beds:
- 4
- Year built:
- 2020
- Baths:
- 3.00
- MLS#:
- 12188356
ADDITIONAL INFORMATION
Fantastic value compared to new construction! Have you been searching for the perfect home? THIS is it! Welcome to Elburn Station and discover the stunning Peach Tree Model, a fabulous home on a larger lot with exceptional curb appeal. Just under 4 years old and meticulously maintained, this home lets you skip the hassles and costs of new construction. Simply move right in and enjoy! This home, showcasing an impressive 2,595 square feet, features 4 spacious bedrooms, 2.1 baths, and an expansive yard. You'll appreciate the open floor plan, neutral color palette, 9-foot ceilings, and luxury wide plank laminate flooring on the main level. The kitchen boasts white cabinets, granite countertops, stainless steel appliances, recessed lighting, a spacious island, and a sizable pantry. It seamlessly connects to the family room with a cozy fireplace, ideal for entertaining. The kitchen includes an extra counter and cabinetry leading into the dining room for additional storage and convenience. The expansive master suite features a luxurious bathroom with dual vanities, a separate shower, and a spacious soaking tub. An enormous dual-sided walk-in closet provides ample storage. The second level includes generously sized bedrooms, each with a walk-in closet, and a full hall bath with a double vanity. The full basement, with tall ceilings and spanning 1,257 square feet, is plumbed for a bathroom, offering customization opportunities. Elburn Station is ideal for outdoor enthusiasts, offering biking and walking trails, basketball and tennis courts. The vibrant community includes numerous nature preserves, open spaces, and a charming downtown featuring local attractions like Ream's Meat Market, Alice's Ice Cream Shop, and the Corner Grind coffee shop. Commuters will appreciate the proximity to the Metra station and easy access to the interstate, providing quick connections to Chicago while enjoying the tranquility of small-town life. Don't miss this incredible opportunity in Elburn Station-schedule a visit today and see why this home is one of the best values on the market!
- Type:
- Single Family
- Sq.Ft.:
- 3,163
- Status:
- Active
- Beds:
- 4
- Lot size:
- 1.07 Acres
- Year built:
- 1998
- Baths:
- 5.00
- MLS#:
- 12200594
ADDITIONAL INFORMATION
Discover a touch of elegance in this farmhouse beauty, a "hidden gem" nestled within the Hughes Creek golf course community. This home radiates character and charm, featuring coffered ceilings, wainscoting and custom cabinetry among its many luxurious details. The updated chef's kitchen with a breakfast nook, opulent bathrooms with heated floors and a custom kitchenette/wet bar in the expansive finished basement, which extends over 2200 square feet are just a few of the high-end features. The residence boasts six bedrooms, 4.5 bathrooms and a three-car garage, all situated on a generous lot of just over an acre. It includes two primary suites, with the main primary suite conveniently located on the first floor. The main level also offers a den/office or flexible space with barn doors. The family room is complete with a brick fireplace with dual patio doors leading to an outdoor retreat featuring a large deck and expansive lawn with views of the golf course. The lower level includes a great room, recreation area, two bedrooms, a spacious storage closet and a full bath. Located close to Metra and other essential amenities, this home is a true showstopper where luxury meets sophistication. Don't miss the opportunity to schedule your tour and experience this private oasis today!
$440,000
208 Babcock Street Elburn, IL 60119
ADDITIONAL INFORMATION
Introducing this charming home cocooned in the serene enclave of Elburn, where modern living greets community spirit! This 3-bedroom, two-bathroom home offers an enchanting retreat with a whisper of rustic charm. The perfect mix of new and original. Original Douglas pine floors have been sanded and refinished. Gorgeous original shiplap detailing in the kitchen, original doors have been restored and new hardware added in the Dining room and entry. A stunning sun room addition with heated floors. A beautifully updated bathroom with new Jacuzzi whirlpool tub/shower and cabinetry. Step inside to discover a haven of sophisticated design, with a freshly renovated Kitchen offering solid maple cabinets that have full extension shelves and soft close drawers. Granite countertops providing the perfect blend of both elegance and functional durability. All windows through-out the home have been replaced with low-E thermal, double pane, double hung, that tilt in for easy cleaning. Every corner of this house whispers quality, from the beautifully maintained interiors to the sleek finishes that bear testimony to a well-loved home. Entertaining? No problem with this beauty. It's spacious, it's comfortable and it's where memories are waiting to be made. Whether you're hosting summer barbecues, serene morning coffees, or lively autumn bonfires, this home has the perfect spot for it all. Now, let's talk about convenience. Are you familiar with the frustration of parking woes? Forget it! Your new home includes ample parking with a 2 & 1/2 car garage and a deep driveway. While we are on the subject of convenience lets not forget the on demand hot water heater that was added to the home. But wait, there's more: leaf guard gutters surround the house and the garage! Living here means you're just steps away from the heartbeat of the community. There are plenty of near-by shops, markets, restaurants and you're under a mile from the Elburn train station, which offers easy commutes if your daily grind pulls you towards the city. For the discerning buyer looking for a lifestyle upgrade, this home checks all the boxes. Picture-perfect from the get-go, it invites you to simply turn the key, arrange your furniture and relax! Whoever said you can't have it all hasn't seen this place yet. Welcome home, where your new life awaits! Per the seller this home is being offered to owner occupants, roof and HV/AC are approx. 7 years old.
$414,900
1037 Freedom Road Elburn, IL 60119
- Type:
- Single Family
- Sq.Ft.:
- 2,226
- Status:
- Active
- Beds:
- 4
- Year built:
- 2023
- Baths:
- 3.00
- MLS#:
- 12186129
- Subdivision:
- Blackberry Creek
ADDITIONAL INFORMATION
2250 Square Fett First Floor Master 3 Bedrooms Up with loft! New Construction Duplex unit spacious floor plan with all the upgrades, full basement with, quartz countertops, custom cabinetry, and many other features. Huge Basement with rough in for full bath. Floor plans in the Documents section ready to move in end of September
- Type:
- Single Family
- Sq.Ft.:
- 3,500
- Status:
- Active
- Beds:
- 3
- Year built:
- 1986
- Baths:
- 4.00
- MLS#:
- 12182331
- Subdivision:
- Oak Openings
ADDITIONAL INFORMATION
Discover the epitome of luxury living. Impeccable rare remodeled custom home on a cul-de-sac in Oak Openings. Drive up the private drive and step into the recessed lit southwestern tiled foyer. Turn and look at the beautiful solid walnut inlaid oak flooring also carried into the powder room .Step out and gaze at the four sided open fireplace present in both the family room and the dining room. The dining room has inlaid floors,custom lighting and wall of sliding glass doors enabling you to view the large wooded backyard. Sliding the pocket door open in the dining room you enter the kitchen complete with double ovens,granite counters and splash,GE downdraft range Kitchen aid dishwasher and fridge, GE microwave/convection oven,breakfast bar,kitchen eat in area and a walk in pantry. The large bay window over the sink will let you gaze at the wildlife through all four seasons as well as the doorway to the backyard deck. Gather with family and friends in the light filled walk out family room with its soaring ceilings, wood/gas fireplace, clear story windows,access to the backyard patio,solid oak flooring and mill work, and unique nooks for all of your entertainment needs. While walking up the contemporary see through staircase to the upstairs is a large chandelier, several double pained gas filled picture windows and the view of the large front yard. Looking over the bridge you can see the entire family room below. Again gorgeous hardwood flooring abounds in the upstairs hall. Comfort awaits when you step into the large master suite a wall of closet space with closet organizers,complete with an attached sitting room/study which can be closed for privacy using the solid wood sliding door, a large cedar lift top chest, and several more wall closets. Wow!, the master bath with its large Jacuzzi, step in shower,double sinks and vanity,water closet nook and skylight is sure to impress. Coming out of the Master you can enter the full guest bath complete with granite sink top in a set in nook with vanity, a pocket door separates the tub/shower and water closet from the sink area. Bedroom two ( presently used as a tv room ) it has its own walk in closet,ceiling fan/light with remote and custom shelving. Bedroom 3 is complete with ceiling fan light and remote and custom shelving,and a built in closet organizer. Heading downstairs to the fully finished basement we find the perfect area for relaxation and entertainment. Gorgeous set in custom lit wet bar complete with a bar fridge,full array of cabinets and counter top to prepare all of those goodies,gas log fireplace,a full bathroom with walk in shower, another bedroom ( presently used as an office) closet and storage are behind the utility room door. The utility room has 2 zoned furnaces/AC, 75 gallon HWH, full system water filter and water softener, large freezer and a central vac system. If desired, the basement area could also be used as an in-law. The possibilities are endless. Two large attic areas. All casement Pella windows and large overhangs two and a half car garage, Great location, hard to find wooded lot on high ground and plenty of room to expand if desired." Come check it out "
$550,000
2s839 Red Oak Drive Elburn, IL 60119
- Type:
- Single Family
- Sq.Ft.:
- 2,100
- Status:
- Active
- Beds:
- 4
- Lot size:
- 1.5 Acres
- Year built:
- 1978
- Baths:
- 4.00
- MLS#:
- 12182252
ADDITIONAL INFORMATION
Discover this picturesque 1.5-acre estate featuring 4 bedrooms and 3.5 baths that feels far away and yet is close to all amenities.The attached two-car garage measuring 22x30 provides ample space for vehicles and storage.The backyard is a true highlight, featuring a hidden 29x29 workshop nestled within the landscaping (room for two additional cars-a hobbyist's dream come true. This charming home boasts hardwood floors, a brick wall fireplace in the family room, lots of built in's and a floor plan that is functional. The kitchen is equipped with stainless steel appliances, loads of cabinets, a peninsula with seating and additional table space. The first floor offers convenience and privacy with a full bath and an additional half bath, serving the two spacious first-floor bedrooms. Two bedrooms upstairs are accompanies by a large updated bath. The finished basement includes a full bath and plenty of storage space. Relax and unwind in the sunroom, which provides access from the garage to the house, and offers a serene space to soak in the sunlight. Mudroom with laundry hookup is convenient to transition from the outdoors. . So many features in this home. Pictures don't do it justice. Roof (2014) Furnace & AC (2018)
$349,500
301 E Pierce Street Elburn, IL 60119
- Type:
- Single Family
- Sq.Ft.:
- 1,349
- Status:
- Active
- Beds:
- 3
- Lot size:
- 0.2 Acres
- Year built:
- 1918
- Baths:
- 2.00
- MLS#:
- 12156606
ADDITIONAL INFORMATION
Seller has completed a few more improvements and we are ready to go! Old world Charm and affordability matched w/Modern Design & Quality Workmanship - Guaranteed to please any chef or kitchen lover! The Custom BRAND-NEW kitchen (w/adjoining Breakfast/Fam Rm) in this home is valued over 60k. Match the Modern Kitchen with Stately corner lot location and bring you're ideas and energies guaranteeing you are sure to find many reasons to make this home yours for years to come! Highlighted features include select Leaded Glass windows, built-in Wood Cabinetry in Formal Dining Room, and high ceilings offer a comfortable open airy feel. Within blocks of many community activities such as the Downtown, park/s and antique shops too too! Be apart of something exciting as this town continues to grow and expand. What a wonderful opportunity.
- Type:
- Single Family
- Sq.Ft.:
- 1,801
- Status:
- Active
- Beds:
- 3
- Year built:
- 2024
- Baths:
- 3.00
- MLS#:
- 12169541
- Subdivision:
- Elburn Station
ADDITIONAL INFORMATION
Village Homes at their best, this new Potomac IV boasts 1768 sq. ft. over two floors with a full, unfinished basement for storage and/or future build out. Includes 3/4 rough in plumbing for future basement bathroom. 3 bedrooms, 2.5 baths & 2 car rear load garage that is loaded with extras: starting with granite counters and stainless steel appliances, upgraded wide Luxury Vinyl Plank flooring throughout the first floor, 10'x11' concrete patio, full sod & landscaping package, and the list goes on and on... The Village Homes are a low maintenance section of the master planned Elburn Station community with lawn care and snow removal taken care of through by the HOA.
$535,100
737 Cherry Circle Elburn, IL 60119
Open House:
Saturday, 2/22 4:00-9:00PM
- Type:
- Single Family
- Sq.Ft.:
- 2,595
- Status:
- Active
- Beds:
- 4
- Year built:
- 2024
- Baths:
- 3.00
- MLS#:
- 12169378
- Subdivision:
- Elburn Station
ADDITIONAL INFORMATION
The new build construction of the highly desirable modern Peachtree farmhouse, this corner lot, 4 bed/2.5 bath/2 car garage charmer also comes with a full, unfinished basement for extra storage or additional future build out. This home is packed with upgrades: direct vent fireplace in the Great Room, upgraded 42" Tilden White cabinets, granite countertops, stainless appliances, upgraded wide plank low maintenance Luxury Vinyl Plank flooring throughout most of the first floor, upgraded bath tile, enormous Master Walk in closet, rough-in plumbing in the basement for future build-out, 10x15 concrete patio perfect for entertaining, fully sodded lawn with landscaping package and the list goes on...
$463,700
650 Virginia Street Elburn, IL 60119
- Type:
- Single Family
- Sq.Ft.:
- 2,019
- Status:
- Active
- Beds:
- 3
- Year built:
- 2024
- Baths:
- 3.00
- MLS#:
- 12169152
- Subdivision:
- Elburn Station
ADDITIONAL INFORMATION
New build of the popular Berquist, this open concept 3 bed & loft /2.5 bath/2 car garage home has 2,019 sq. ft. of living space with an additional full, unfinished lookout basement for storage or additional future build-out of space. This home is loaded with extras: kitchen bump out, direct vent fireplace in the Great Room, upgraded wide Luxury Vinyl Plank flooring throughout most of the first floor, upgraded 42" kitchen cabinets with granite counters, oversized kitchen island and stainless steel appliances, 3/4 rough-in plumbing in the basement for future build-out, 12x12 Trex deck perfect for entertaining, full sod & landscaping package, and the list goes on and on...
$524,900
601 Virginia Street Elburn, IL 60119
Open House:
Saturday, 2/22 4:00-9:00PM
- Type:
- Single Family
- Sq.Ft.:
- 2,089
- Status:
- Active
- Beds:
- 3
- Year built:
- 2024
- Baths:
- 2.00
- MLS#:
- 12141079
- Subdivision:
- Elburn Station
ADDITIONAL INFORMATION
Introducing the Newberry Ranch floor plan, sitting on a large corner homesite, with 3 beds/2 bath/2 car garage and a full, unfinished look-out basement. This open concept new build is loaded with extras: vaulted Great Room ceiling, direct vent fireplace, 12 x 12 Trex deck perfect for entertaining, wide plank low maintenance Luxury Vinyl Plank flooring throughout most of the first floor, 42" upgraded white kitchen cabinets with granite counters and stainless steel appliances, 3/4 bath rough-in in the basement for future build out, fully sodded lawn with landscape package and the list goes on... Elburn Station is a master planned community with close proximity to historic downtown Elburn, the Metra commuter train, award winning schools and only minutes away to the shopping and entertainment options on Randall Rd.
$489,700
642 Virginia Street Elburn, IL 60119
Open House:
Saturday, 2/22 4:00-9:00PM
- Type:
- Single Family
- Sq.Ft.:
- 2,249
- Status:
- Active
- Beds:
- 3
- Year built:
- 2024
- Baths:
- 3.00
- MLS#:
- 12141069
- Subdivision:
- Elburn Station
ADDITIONAL INFORMATION
New build of the inviting Ashville two-story, this 3 bed/2.5 bath/2 car garage home has 2249 sq. ft. on two open concept floors with an additional full, unfinished look-out basement for storage or future living space. Multiple upgrades: full front porch, exterior shake details on the gables, direct vent fireplace in the Great Room, 12 x 12 deck off the back perfect for entertaining, wide plank low maintenance Luxury Vinyl Plank flooring throughout most of the first floor, upgraded 42" upper kitchen cabinets with granite counters and stainless steel appliances, 3/4 bath rough-in in the basement for future build-out, full sod & landscaping package, and the list goes on... Elburn Station is a master planned community with close proximity to historic downtown Elburn, the Metra commuter train, award winning schools and only minutes away to the shopping and entertainment options on Randall Rd.
$393,000
868 Simpson Avenue Elburn, IL 60119
- Type:
- Single Family
- Sq.Ft.:
- 1,801
- Status:
- Active
- Beds:
- 3
- Year built:
- 2024
- Baths:
- 3.00
- MLS#:
- 12116846
- Subdivision:
- Elburn Station
ADDITIONAL INFORMATION
Village Homes at their best, this new quick move-in Potomac boasts 1768 sq. ft. over two floors with a full, unfinished basement for storage and/or future build out. Includes 3/4 rough in plumbing for future basement bathroom. 3 bedrooms, 2.5 baths & 2 car rear load garage that is loaded with extras: starting with granite counters and stainless steel appliances, wide plank/low maintenance laminated wood flooring throughout the entire first floor, 10'x11' concrete patio and so much more... The Village Homes are a low maintenance section of the master planned Elburn Station community with lawn care and snow removal taken care of through a low monthly maintenance fee.
Open House:
Saturday, 2/22 4:00-9:00PM
- Type:
- Single Family
- Sq.Ft.:
- 2,595
- Status:
- Active
- Beds:
- 4
- Year built:
- 2024
- Baths:
- 3.00
- MLS#:
- 12040223
- Subdivision:
- Elburn Station
ADDITIONAL INFORMATION
The new build construction of the highly desirable modern Peachtree farmhouse, this corner lot, 4 bed/2.5 bath/3 car garage charmer also comes with a full, unfinished basement for extra storage or additional future build out. This home is packed with upgrades: direct vent fireplace in the Great Room, upgraded 42" Tilden White cabinets, upgraded granite countertops, stainless appliances, upgraded wide plank low maintenance Luxury Vinyl Plank flooring throughout most of the first floor, upgraded bath tile, enormous Master Walk in closet, rough-in plumbing in the basement, fully sodded lawn with landscaping package and the list goes on...


© 2025 Midwest Real Estate Data LLC. All rights reserved. Listings courtesy of MRED MLS as distributed by MLS GRID, based on information submitted to the MLS GRID as of {{last updated}}.. All data is obtained from various sources and may not have been verified by broker or MLS GRID. Supplied Open House Information is subject to change without notice. All information should be independently reviewed and verified for accuracy. Properties may or may not be listed by the office/agent presenting the information. The Digital Millennium Copyright Act of 1998, 17 U.S.C. § 512 (the “DMCA”) provides recourse for copyright owners who believe that material appearing on the Internet infringes their rights under U.S. copyright law. If you believe in good faith that any content or material made available in connection with our website or services infringes your copyright, you (or your agent) may send us a notice requesting that the content or material be removed, or access to it blocked. Notices must be sent in writing by email to DMCAnotice@MLSGrid.com. The DMCA requires that your notice of alleged copyright infringement include the following information: (1) description of the copyrighted work that is the subject of claimed infringement; (2) description of the alleged infringing content and information sufficient to permit us to locate the content; (3) contact information for you, including your address, telephone number and email address; (4) a statement by you that you have a good faith belief that the content in the manner complained of is not authorized by the copyright owner, or its agent, or by the operation of any law; (5) a statement by you, signed under penalty of perjury, that the information in the notification is accurate and that you have the authority to enforce the copyrights that are claimed to be infringed; and (6) a physical or electronic signature of the copyright owner or a person authorized to act on the copyright owner’s behalf. Failure to include all of the above information may result in the delay of the processing of your complaint.
Elburn Real Estate
The median home value in Elburn, IL is $515,000. This is higher than the county median home value of $310,200. The national median home value is $338,100. The average price of homes sold in Elburn, IL is $515,000. Approximately 81.62% of Elburn homes are owned, compared to 9.98% rented, while 8.4% are vacant. Elburn real estate listings include condos, townhomes, and single family homes for sale. Commercial properties are also available. If you see a property you’re interested in, contact a Elburn real estate agent to arrange a tour today!
Elburn, Illinois 60119 has a population of 5,981. Elburn 60119 is less family-centric than the surrounding county with 26.08% of the households containing married families with children. The county average for households married with children is 36.28%.
The median household income in Elburn, Illinois 60119 is $99,877. The median household income for the surrounding county is $88,935 compared to the national median of $69,021. The median age of people living in Elburn 60119 is 34 years.
Elburn Weather
The average high temperature in July is 84.2 degrees, with an average low temperature in January of 14.6 degrees. The average rainfall is approximately 37.7 inches per year, with 30.1 inches of snow per year.









