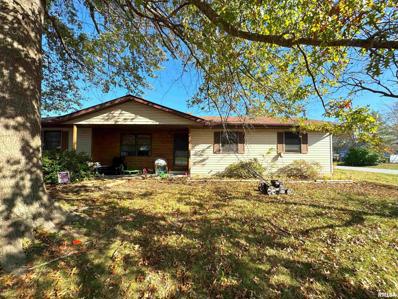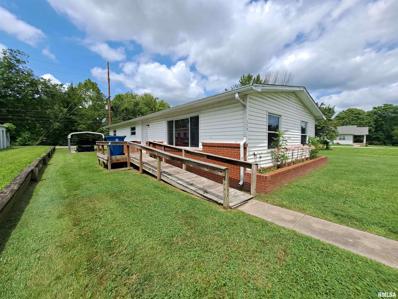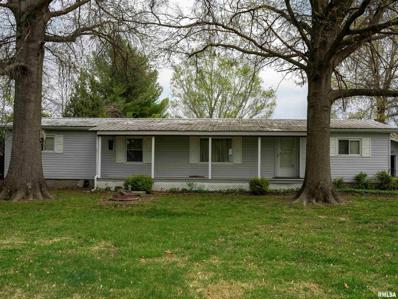De Soto IL Homes for Sale
- Type:
- Single Family
- Sq.Ft.:
- 3,843
- Status:
- NEW LISTING
- Beds:
- 3
- Lot size:
- 10.38 Acres
- Year built:
- 1930
- Baths:
- 3.00
- MLS#:
- EB456320
ADDITIONAL INFORMATION
Welcome to this stunning ranch-style home, situated on a picturesque property with a lake view. This residence is a true oasis of tranquility. Step inside, and you'll be greeted by a commercial-grade kitchen that will impress even the most discerning chefs. With high-end appliances, plenty of counter space, and a thoughtful layout, this kitchen is a dream come true for those who enjoy cooking and entertaining. The primary is a sanctuary with an attached four-season room surrounded by natural beauty. The in-ground pool invites you to take a refreshing dip, and with a commercial heater and chiller, you can enjoy the ideal temperature year-round. The pool house, with a full kitchen, provides a convenient space for entertaining guests and hosting poolside events. Alternatively, relax in the covered patio outdoor grill area, where you can eat delicious meals while enjoying the fresh air. Additional 2200 sqft livable space includes an 18x50 heated RV storage building, one bedroom with one bathroom unit, fully equipped kitchen and a Tiki Bar, greenhouse and a dedicated workshop.
- Type:
- Single Family
- Sq.Ft.:
- 1,008
- Status:
- Active
- Beds:
- 3
- Year built:
- 1989
- Baths:
- 1.00
- MLS#:
- QC4259198
- Subdivision:
- Rolling Acre
ADDITIONAL INFORMATION
This adorable ranch home is a must see . There are three bedrooms, 1 completely remodeled bathroom with a step in shower and a 1 car garage. All appliances stay. The back yard is fenced in and there is also a shed for storage of lawn equipment. Call for an appointment now to see this home
- Type:
- Single Family
- Sq.Ft.:
- 1,152
- Status:
- Active
- Beds:
- 3
- Year built:
- 1973
- Baths:
- 2.00
- MLS#:
- EB456220
- Subdivision:
- Camelot
ADDITIONAL INFORMATION
Welcome to 408 E Camelot! This home features 3 spacious bedrooms and 1.5 updated baths. It has an updated kitchen and bathroom, new carpet, fresh paint throughout, and a modern sliding glass door that leads to the fenced yard. This is a great choice for anyone looking for a move-in-ready home! Schedule your private viewing today!
$129,900
307 N Pine Street DeSoto, IL 62924
- Type:
- Single Family
- Sq.Ft.:
- 1,616
- Status:
- Active
- Beds:
- 3
- Year built:
- 1962
- Baths:
- 2.00
- MLS#:
- EB456097
ADDITIONAL INFORMATION
This 3 bedroom, 2 bath home has a lot of updates, including a new laundry room. New electric panel installed in 2024. With a main living room, family room, and extra room that could be used as a fourth bedroom, office, playroom, or whatever your needs might be, space is not an issue with this home. Home has a deck that overlooks the large backyard. Schedule an appointment to see this home today before it is gone.
- Type:
- Single Family
- Sq.Ft.:
- 1,025
- Status:
- Active
- Beds:
- 3
- Year built:
- 1972
- Baths:
- 1.00
- MLS#:
- EB455973
ADDITIONAL INFORMATION
Adorable 3 bedroom, 1 bath home overlooking a lake. Sits in a peaceful neighborhood on a dead end street. The home has had a few updates within the last few years. With a little work, some updating and some imagination, this house could become your next home. This home has a ton of storage. The galley kitchen is the perfect size for that person that likes to cook. The kitchen window has a view of the backyard and lake. The backyard patio is the perfect spot to kick back and relax. Enjoy the lake view while sipping your favorite morning beverage or enjoy an evening cocktail. All you need is a firepit to complete the serenity. The huge portable shed in the backyard gives you a lot more storage or it could be turned into a workshop, she shed, man cave or anything your heart desires. Two of the bedrooms have had a closet wall knocked out to make it 1 large bedroom, but it could easily be converted back to 2 bedrooms by adding back the closet wall. Call today for a showing. You won't want to miss out on this one.
- Type:
- Single Family
- Sq.Ft.:
- 1,342
- Status:
- Active
- Beds:
- 4
- Year built:
- 1992
- Baths:
- 2.00
- MLS#:
- QC4258472
- Subdivision:
- Rolling Acres
ADDITIONAL INFORMATION
Welcome to 101 N Lawrence St, a delightful single-story home located in the heart of DeSoto, IL. This charming residence features 4 bedrooms, 2 bathrooms, and a functional layout designed for comfortable living. The cozy living room boasts warm-toned hardwood floors, crown molding, and a ceiling fan, creating an inviting atmosphere for relaxation or entertaining guests. The galley-style kitchen is efficiently designed with ample cabinetry, modern appliances, and generous counter space for meal preparation. Adjacent to the kitchen, the dining area shines with natural light streaming through French doors, leading to a spacious backyard deck – perfect for outdoor gatherings or enjoying serene afternoons. The primary bedroom offers a peaceful retreat with plush carpeting and a ceiling fan, while the additional bedrooms provide versatility for family, guests, or a home office. Both bathrooms are thoughtfully appointed, featuring modern fixtures and tiled flooring. Step outside to enjoy the expansive backyard, complete with mature trees and landscaped touches that provide privacy and tranquility. A wooden deck adds functionality, perfect for barbecues or relaxing with your morning coffee. Conveniently located near local amenities and schools, this home is an excellent opportunity for families, first-time buyers, or investors. Schedule your showing today and experience all this charming property has to offer!
- Type:
- Single Family
- Sq.Ft.:
- 1,248
- Status:
- Active
- Beds:
- 3
- Year built:
- 1973
- Baths:
- 1.00
- MLS#:
- QC4256065
ADDITIONAL INFORMATION
Discover the potential of this quaint property nestled in the heart of De Soto, IL. Ideally situated near major highways, this home offers both convenience and charm. The property’s location ensures easy access to local amenities and transportation, while its classic layout provides a solid foundation for your personal touch.
$190,000
1 Willow Road DeSoto, IL 62924
- Type:
- Single Family
- Sq.Ft.:
- 1,440
- Status:
- Active
- Beds:
- 3
- Lot size:
- 2.57 Acres
- Year built:
- 1978
- Baths:
- 2.00
- MLS#:
- EB453076
ADDITIONAL INFORMATION
This is an extremely well maintained home that has had numerous upgrades made over the years. This 3 bedroom, 2 bath house has a family room addition, a 28 x 40 pole barn with a concrete floor and electricity, which has a ton of shelving, a workshop and a 23 x 26 lean-to; a greenhouse, a 20 x 25 barn with gravel floor, a 2 car carport, a circle drive that dead ends at the property and 2.57 acres. The house is a split floor design. The primary bedroom has an en-suite with a shower/jacuzzi tub combo, a make-up vanity, a vanity with cabinets & a large walk-in closet with safe. The kitchen is spacious, has plenty of cabinets and counter tops. It was updated with wood cabinets, a double oven, convection microwave & stainless refrigerator. Other upgrades are vinyl siding, vinyl windows, a metal roof, a high efficiency gas furnace & carpeting and laminate flooring. The living room/dining room has custom built cabinetry. There are wheelchair ramps at the back entrance of the house & in the family room addition. Schedule a showing to see this unique property. You will love all the flowers, trees & yard making this property peaceful & serene. Farm fields behind the home give you that country feel, yet you are a few miles from town. SEE attached plat map.
Andrea D. Conner, License 471020674, Xome Inc., License 478026347, [email protected], 844-400-XOME (9663), 750 Highway 121 Bypass, Ste 100, Lewisville, TX 75067

Listings courtesy of RMLS Alliance as distributed by MLS GRID. Based on information submitted to the MLS GRID as of {{last updated}}. All data is obtained from various sources and may not have been verified by broker or MLS GRID. Supplied Open House Information is subject to change without notice. All information should be independently reviewed and verified for accuracy. Properties may or may not be listed by the office/agent presenting the information. Properties displayed may be listed or sold by various participants in the MLS. All information provided by the listing agent/broker is deemed reliable but is not guaranteed and should be independently verified. Information being provided is for consumers' personal, non-commercial use and may not be used for any purpose other than to identify prospective properties consumers may be interested in purchasing. Copyright © 2025 RMLS Alliance. All rights reserved.
De Soto Real Estate
The median home value in De Soto, IL is $87,400. This is lower than the county median home value of $115,000. The national median home value is $338,100. The average price of homes sold in De Soto, IL is $87,400. Approximately 37.2% of De Soto homes are owned, compared to 48.8% rented, while 14% are vacant. De Soto real estate listings include condos, townhomes, and single family homes for sale. Commercial properties are also available. If you see a property you’re interested in, contact a De Soto real estate agent to arrange a tour today!
De Soto, Illinois 62924 has a population of 1,631. De Soto 62924 is less family-centric than the surrounding county with 20.96% of the households containing married families with children. The county average for households married with children is 25.05%.
The median household income in De Soto, Illinois 62924 is $47,976. The median household income for the surrounding county is $41,699 compared to the national median of $69,021. The median age of people living in De Soto 62924 is 38.4 years.
De Soto Weather
The average high temperature in July is 88.6 degrees, with an average low temperature in January of 23.8 degrees. The average rainfall is approximately 46 inches per year, with 11.1 inches of snow per year.







