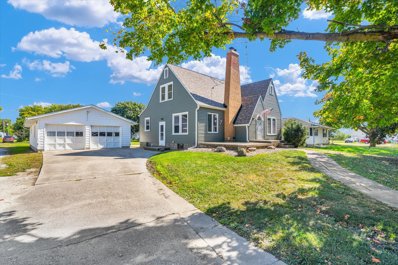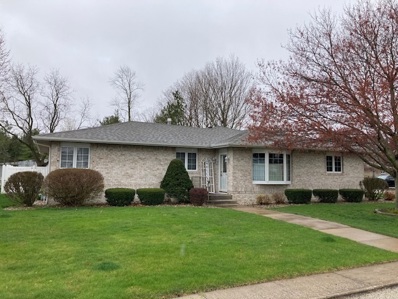Crescent City IL Homes for Sale
- Type:
- Single Family
- Sq.Ft.:
- 1,636
- Status:
- Active
- Beds:
- 3
- Year built:
- 1940
- Baths:
- 3.00
- MLS#:
- 12180140
ADDITIONAL INFORMATION
Welcome to this beautiful Tudor-style, 3 bedroom 2.5 bath home right in the center of Crescent City. Situated just 2 blocks from Grade School! All bedrooms and both full bathrooms recently updated. Roof replaced as of August 2024. This home features old- world character with a modern style layout. First floor master bedroom with full en-suite bathroom and walk-in closet. Main floor features newly refinished beautiful hardwood floors and brick fireplace in living room. 2 car detached garage. 23'x16' work shop with insulated walls, heat and its own patio! Crescent City allows "school of choice" for upper grades with three school districts to choose from. Newer insulated siding and windows. Full basement. Come check out this home it won't last long. Agent interest/owned.
ADDITIONAL INFORMATION
MOTIVATED SELLER! Single family home with many updates! New electric 2024 -New plumbing 2024 -New HVAC 2024 New gas water heater 2024 new floors and fresh paint throughout just needs your finishing touches! 3 to 4 Bedrooms; 1 on main floor, 3 upstairs (one upstairs room does not have a closet) 1 Bath, Enclosed heated/cooled porch, Laundry/ mudroom, 2.5 detached garage with full loft attic, Call or text agent for details
- Type:
- Single Family
- Sq.Ft.:
- 2,648
- Status:
- Active
- Beds:
- 4
- Year built:
- 1959
- Baths:
- 3.00
- MLS#:
- 12019968
ADDITIONAL INFORMATION
What a Beautiful Home in the charming town of Crescent City! Home was built in 1959 but was renovated and added onto in 1995 with complete new Kitchen in 2014 that has ample cabinets, cambria countertops, refrigerator, dishwasher, double oven, built-in range, microwave, ceramic floor. Very large Dining Room w/hardwood floor, spacious Living Room w/new carpet 2023, gas FP. The master BR has walk-in closet, carpet, ceiling fan and master bath w/shower only. There are 3 nice size BR w/closets and all carpeted. Main bath has jetted tub w/shower, large linen closet. During the remodel all the plumbing, windows, most electric was replaced and 2 car att garage was added. The crawl space was sealed and 2 sump pumps installed in 2017 so stays dry and is deep enough for storm shelter. Garage has pull down stairs to utilize some attic storage. Garage is finished, heated and floor was finished in 2021. Beautiful brick and composite patio & deck on the rear w/Jacuzzi Tub surrounded by vinyl privacy fencing. Exterior is brick with some vinyl siding. New gutter guards 2022. Truly a Move-In Ready Home!!!


© 2024 Midwest Real Estate Data LLC. All rights reserved. Listings courtesy of MRED MLS as distributed by MLS GRID, based on information submitted to the MLS GRID as of {{last updated}}.. All data is obtained from various sources and may not have been verified by broker or MLS GRID. Supplied Open House Information is subject to change without notice. All information should be independently reviewed and verified for accuracy. Properties may or may not be listed by the office/agent presenting the information. The Digital Millennium Copyright Act of 1998, 17 U.S.C. § 512 (the “DMCA”) provides recourse for copyright owners who believe that material appearing on the Internet infringes their rights under U.S. copyright law. If you believe in good faith that any content or material made available in connection with our website or services infringes your copyright, you (or your agent) may send us a notice requesting that the content or material be removed, or access to it blocked. Notices must be sent in writing by email to [email protected]. The DMCA requires that your notice of alleged copyright infringement include the following information: (1) description of the copyrighted work that is the subject of claimed infringement; (2) description of the alleged infringing content and information sufficient to permit us to locate the content; (3) contact information for you, including your address, telephone number and email address; (4) a statement by you that you have a good faith belief that the content in the manner complained of is not authorized by the copyright owner, or its agent, or by the operation of any law; (5) a statement by you, signed under penalty of perjury, that the information in the notification is accurate and that you have the authority to enforce the copyrights that are claimed to be infringed; and (6) a physical or electronic signature of the copyright owner or a person authorized to act on the copyright owner’s behalf. Failure to include all of the above information may result in the delay of the processing of your complaint.
Crescent City Real Estate
The median home value in Crescent City, IL is $114,200. This is lower than the county median home value of $116,300. The national median home value is $338,100. The average price of homes sold in Crescent City, IL is $114,200. Approximately 69.96% of Crescent City homes are owned, compared to 18.03% rented, while 12.02% are vacant. Crescent City real estate listings include condos, townhomes, and single family homes for sale. Commercial properties are also available. If you see a property you’re interested in, contact a Crescent City real estate agent to arrange a tour today!
Crescent City, Illinois 60928 has a population of 454. Crescent City 60928 is more family-centric than the surrounding county with 27.92% of the households containing married families with children. The county average for households married with children is 26.41%.
The median household income in Crescent City, Illinois 60928 is $58,661. The median household income for the surrounding county is $58,481 compared to the national median of $69,021. The median age of people living in Crescent City 60928 is 46.5 years.
Crescent City Weather
The average high temperature in July is 85.1 degrees, with an average low temperature in January of 15.4 degrees. The average rainfall is approximately 39 inches per year, with 20.5 inches of snow per year.


