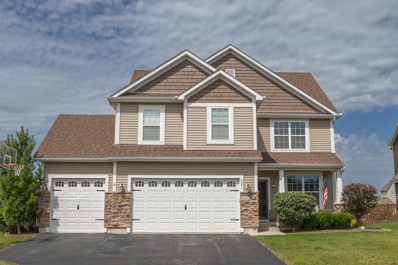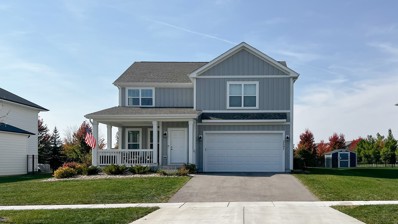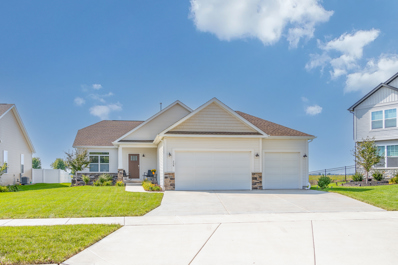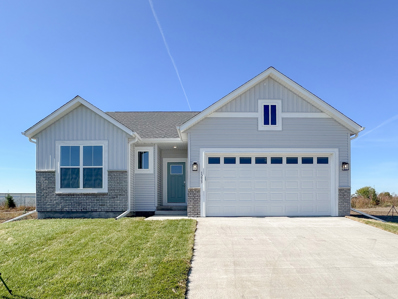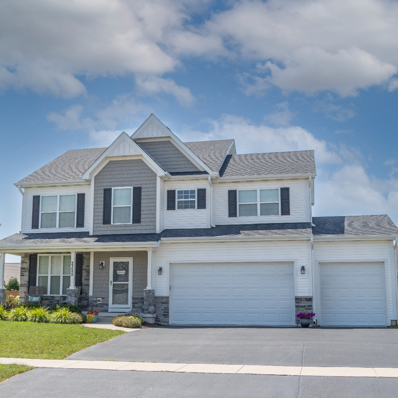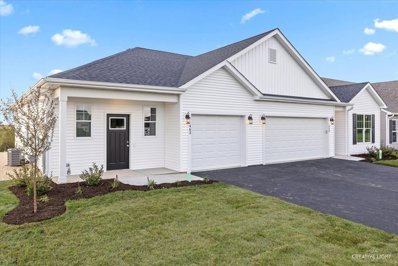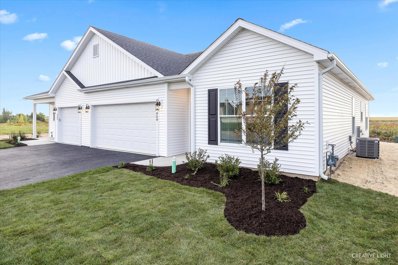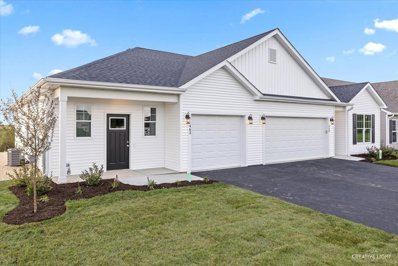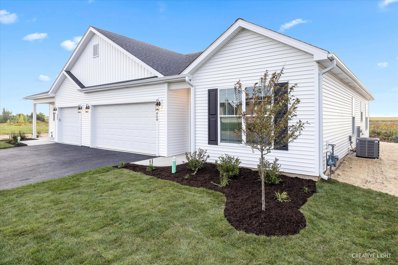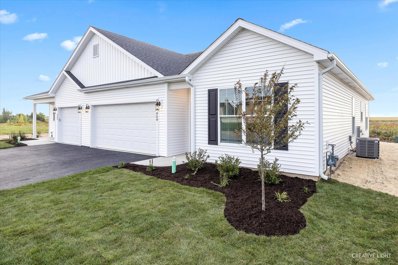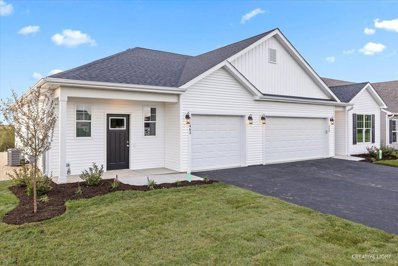Cortland IL Homes for Sale
Open House:
Saturday, 12/21 7:00-9:00PM
- Type:
- Single Family
- Sq.Ft.:
- 1,573
- Status:
- NEW LISTING
- Beds:
- 3
- Year built:
- 1992
- Baths:
- 4.00
- MLS#:
- 12257916
ADDITIONAL INFORMATION
Are you searching for exceptional value in a stunning ranch-style home? Look no further! This property offers 3 bedrooms, 3.5 bathrooms, a master suite, and the convenience of main-floor laundry. The updated kitchen features newer appliances and smart lighting, while new flooring enhances most of the main living areas. The spacious, fully finished basement includes a kitchenette, full bathroom, office space, rec room, and so much more. With minor modifications, it could easily serve as a 4th bedroom for an in-law suite or accommodate large family gatherings. This meticulously maintained home boasts numerous features and upgrades, including a 2018 roof (complete tear-off), 2019 kitchen appliances, a 2022 driveway, a whole-house fan, a central vacuum system, an owned water softener, smart kitchen lighting, and a wired Ring camera with light sensors. The utility room provides ample storage space and is equipped with a sump pump and slop sink. With so many features to enjoy, this home is truly a must-see. NO HOA fees! Don't miss the chance to make it yours!
$299,900
91 W Susan Avenue Cortland, IL 60112
Open House:
Saturday, 12/21 7:00-9:00PM
- Type:
- Single Family
- Sq.Ft.:
- 1,200
- Status:
- NEW LISTING
- Beds:
- 3
- Year built:
- 1981
- Baths:
- 2.00
- MLS#:
- 12256802
- Subdivision:
- Woodland Acres
ADDITIONAL INFORMATION
Situated on a spacious, fenced-in corner lot, this beautiful RANCH home offers 3 bedrooms and 2 full baths. Updated and ready for you to move in and enjoy! The bright and airy kitchen includes a skylight, stainless steel appliances, a new sink, an island, and a pantry closet. Your vaulted family room opens to a large brick paver patio with a decorative brick wall, perfect for relaxing by the cozy brick firepit. A vaulted primary suite is featured with a custom primary bathroom boasting a stunning walk-in tiled shower with built-in shelves and bench seating for added luxury. The additional bedrooms have been freshly painted this year and outfitted with new carpeting, while the full bath is enhanced with a skylight and modern updates. You'll also appreciate the convenience of the first-floor laundry room, complete with ample cabinetry for storage. Additional highlights include brand-new wood laminate flooring and updated lighting throughout. Full basement is ready to be finished to suit your needs. Attached, large, two car garage with concrete driveway. Don't miss out on this incredible opportunity to make this home yours!
$325,000
519 S Hahn Drive Cortland, IL 60112
Open House:
Saturday, 12/21 5:00-7:00PM
- Type:
- Single Family
- Sq.Ft.:
- 1,522
- Status:
- NEW LISTING
- Beds:
- 3
- Lot size:
- 0.2 Acres
- Year built:
- 2023
- Baths:
- 2.00
- MLS#:
- 12256587
- Subdivision:
- Chestnut Grove
ADDITIONAL INFORMATION
Don't miss your chance to own this beautiful open-concept 3-bedroom, 2-bathroom ranch home in the highly sought-after Chestnut Grove Subdivision! This Charlotte Model is designed to impress, featuring stunning upgrades and thoughtful details throughout. The kitchen is a true centerpiece, featuring brand-new appliances, modern cabinetry, granite countertops, a stylish backsplash, and a large island with barstool seating that seamlessly connects to the dining and living areas. The vaulted ceilings in the kitchen, dining, and living spaces create an airy and inviting atmosphere, complemented by durable luxury vinyl plank flooring. The spacious master bedroom provides a serene retreat, complete with an en-suite bathroom and a generously sized walk-in closet. Every detail has been thoughtfully upgraded, from sleek, modern faucets and custom window blinds to beautifully crafted casings. The attached 2-car garage offers year-round functionality with a heater. The partially finished basement provides a cozy space for relaxation or hobbies, with a rough-in for a future bathroom offering endless possibilities. Additionally, there is a crawl space in the basement, perfect for extra storage. When you step outside, enjoy a fully fenced backyard with thoughtful landscaping-perfect for entertaining or unwinding. The home's location is just as impressive, with an elementary school within walking distance and easy access to I-88, making it ideal for both commuters and weekend adventurers. Don't miss this rare opportunity to own this 2023 home, complete with so many updates and move-in-ready convenience!
- Type:
- Single Family
- Sq.Ft.:
- 2,192
- Status:
- NEW LISTING
- Beds:
- 3
- Lot size:
- 0.22 Acres
- Year built:
- 2003
- Baths:
- 3.00
- MLS#:
- 12255936
ADDITIONAL INFORMATION
Beautifully maintained move in ready three-bedroom, 2.5-bathroom home situated on a desirable corner lot. As you walk in you are welcomed with a nice open layout that flows seamlessly into the dining area, and right through to the inviting outdoor oasis. With an above-ground pool and spacious deck this backyard is perfect for entertaining year round, but especially during warm summer days. Inside, you'll find a thoughtfully finished basement featuring a projector and projection screen along with a dry bar and area for friend and family to gather to create the perfect memories. Upstairs you'll find a grand suite featuring a walk-in closet and a private en-suite bathroom. Two additional generously sized bedrooms both with walk-in closets, provide plenty of storage and comfort. A full bathroom and a separate laundry room add convenience and functionality to this well designed layout. Come see your new home today.
$199,900
100 S West Street Cortland, IL 60112
- Type:
- Single Family
- Sq.Ft.:
- 768
- Status:
- NEW LISTING
- Beds:
- 2
- Year built:
- 1970
- Baths:
- 1.00
- MLS#:
- 12220501
ADDITIONAL INFORMATION
Welcome to this charming single-story home that perfectly balances cozy comfort with practical amenities! This delightful property features a 1.5-car garage, offering just the right amount of space for your vehicle and additional storage needs. The fully fenced-in backyard is an absolute gem, providing a private outdoor haven where you can relax, entertain, or let pets roam freely. Imagine evenings spent around the inviting fire pit, creating memories with friends and family, or unwinding on the small yet functional deck, perfect for enjoying your morning coffee or grilling up your favorite meal. Inside, you'll find 2 comfortably-sized bedrooms and 1 well-appointed bathroom, ideal for investment or anyone seeking a manageable living space. The home has undergone updates through out ownership, blending a touch of modern flair with classic charm, making it move-in ready while still allowing room for your personal touches. Compact and thoughtfully designed, this home is a wonderful option for those looking for a cozy retreat that doesn't compromise on essential features. Don't miss the opportunity to make this special property your own!
- Type:
- Single Family
- Sq.Ft.:
- 1,804
- Status:
- NEW LISTING
- Beds:
- 3
- Year built:
- 2024
- Baths:
- 2.00
- MLS#:
- 12256522
- Subdivision:
- Richland Trails
ADDITIONAL INFORMATION
A new inventory home at Richland Trails, the popular Greenfield III Ranch. This charming single story, open concept has 1804 sq. ft. with 3 bed/2 bath/2 car garage and full, unfinished basement for future build out or storage space. Many upgrades: direct vent fireplace in the Family Room, shake detail on the gables, 3/4 bath rough-in in the basement for future build-out, vaulted ceiling in the Family Room, Luxury Vinyl Plank Flooring Throughout Most of the First Floor, 12'x12 concrete patio perfect for entertaining, fully sodded lawn & landscaping packages, and the list goes on. All Shodeen Homes come with granite counters and stainless steel appliances!! Richland Trails is an established neighborhood with an onsite park, walking paths and easy access to downtown Cortland, Sycamore and Elburn
- Type:
- Single Family
- Sq.Ft.:
- 1,766
- Status:
- Active
- Beds:
- 3
- Year built:
- 2024
- Baths:
- 3.00
- MLS#:
- 12222271
- Subdivision:
- Richland Trails
ADDITIONAL INFORMATION
A new inventory home at Richland Trails, our new Lincoln III model. This 1,766 sq. ft. home will feature 3 bedrooms, front flex room, 2.5 baths and 2 car garage with an additional full, unfinished basement perfect for storage or future build out. Upgrades include: 2' Dinette bump-out, 42" upgraded kitchen cabinets with upgraded granite counters & stainless steel appliances, upgraded Luxury Vinyl Plank flooring throughout most of the first floor, first floor laundry room, 3/4 rough-in plumbing in the basement for future build out, fully sodded lawn with landscaping package and so much more... Richland Trails is an established neighborhood with an onsite park, walking paths and easy access to downtown Cortland, Sycamore and Elburn.
$289,900
59 S Nina Street Cortland, IL 60112
- Type:
- Single Family
- Sq.Ft.:
- 1,716
- Status:
- Active
- Beds:
- 3
- Lot size:
- 0.26 Acres
- Year built:
- 1991
- Baths:
- 2.00
- MLS#:
- 12219333
ADDITIONAL INFORMATION
Seller did not plan on moving (hence the brand NEW pool just a few months old...), but life had different plans! Gorgeous 3br/2ba Cape Cod style home under 300K! This home has had tons of updates! In 2024: 24' 10X above ground pool with heater/hardwired electrical, large tree trimming maintenance/removal, exterior painting where needed. In 2023: Feldco windows with a lifetime warranty (transferable), Arlo doorbell camera, 2 exterior/1 interior cameras, new dishwasher, blow in insulation in attic and new attic vent, new bathroom vanity and faucet, new garbage disposal, new check valve on sump, painted bottom level of deck, sanded and stained the tiki bar top, fireplace inspected and cleaned, other interior painting, and recessed lighting in FR. 2018: roof, kitchen remodel including granite, SS appliances, updated white cabinets, and ceramic plank flooring. 2017: furnace, AC, hot water heater. Humongous 4 car attached garage, fully fenced huge yard with multi-tiered deck, perfect for entertaining with the Tiki bar and pool! Super close to all shopping, NIU, dining, medical.
- Type:
- Single Family
- Sq.Ft.:
- 1,900
- Status:
- Active
- Beds:
- 3
- Year built:
- 2004
- Baths:
- 4.00
- MLS#:
- 12218143
- Subdivision:
- Neucort Lakes
ADDITIONAL INFORMATION
Country living at its finest! Located on a large corner lot, this "Cortland Cottage" is ideally situated within the Neucort Lakes subdivision. Filled with updates and upgrades throughout, this home features three bedrooms, including a spacious master suite, a loft and a finished basement, complete with a full bathroom. Walking through the front door, you are greeted by a large great room which flows into the kitchen, making it perfect for entertaining. Off the kitchen, you will find a large patio with a grilling station allowing you to take the party outside as well. As you head upstairs, you will find three bedrooms and a loft. The loft, which contains a large closet, can be converted into a fourth bedroom if desired. Both bathrooms upstairs were renovated, the guest bathroom in 2022 and the master in 2023. A new garage door was installed in 2024, while the HVAC system was replaced in 2022-23. The upstairs received new carpeting in 2023 as well. The subdivision contains Suppeland Park, featuring a splash pad, playground, baseball field, picnic gazebo and open space. You won't want to miss this house!
- Type:
- Single Family
- Sq.Ft.:
- 2,235
- Status:
- Active
- Beds:
- 4
- Lot size:
- 0.16 Acres
- Year built:
- 2024
- Baths:
- 3.00
- MLS#:
- 12200697
- Subdivision:
- Natures Crossing
ADDITIONAL INFORMATION
Proposed New Construction presented by Silverthorne Homes. Welcome to this magnificent new construction home, The Haven, a stunning embodiment of modern luxury and comfort. Offering exceptional craftsmanship and an array of thoughtful design features, this residence presents an extraordinary opportunity for discerning buyers seeking elegance, functionality, and style. As you approach the property, you will be captivated by its exquisite curb appeal, showcasing meticulous attention to detail and superior design. The attractive exterior, blending brick and siding, sets the tone for the elegance that awaits inside. With abundant living space of 2235, this home is perfect for those who appreciate spaciousness and flexibility. Step inside the grand foyer and be greeted by a graceful ambiance and timeless design that flows seamlessly throughout. The open-concept layout connects the main living areas, creating a harmonious flow ideal for entertaining and everyday living. Rich luxury vinyl flooring and soaring ceilings add sophistication and grandeur to the space. The heart of this home lies in the chef's kitchen, a true culinary masterpiece. Meticulously designed with the discerning homeowner in mind, the kitchen is equipped with high-end appliances and features custom cabinetry. The large center island provides the perfect spot for casual dining and socializing. The adjacent dining area offers an elegant space for hosting dinner parties and gatherings. The main living area is a versatile space that can be tailored to your preferences. An optional fireplace adds warmth and a focal point to the room, creating a cozy ambiance for relaxation and gatherings with loved ones. The upper level of the home provides a luxurious retreat. The master suite is a private sanctuary, featuring a spacious layout, plush carpeting, and abundant natural light. The en-suite bathroom offers a spa-like experience, with dual vanities, a soaking tub, a glass-enclosed shower, and premium fixtures. A full deep pour basement adds additional living space, perfect for a recreation room, home theater, or personal gym. The versatility of this space allows for endless possibilities to suit your lifestyle needs. Attention to detail and a commitment to quality are evident throughout the property, making it a true gem. Don't miss the opportunity to own this exquisite new construction home, where luxury, comfort, and style seamlessly come together to create an unparalleled living experience. Schedule your private showing today and envision the lifestyle that awaits you in this remarkable residence. Homes built with smart home technology from Honeywell, Schlage, and Lutron. Pictures of previously built homes, some with upgrades.
- Type:
- Single Family
- Sq.Ft.:
- 2,164
- Status:
- Active
- Beds:
- 4
- Lot size:
- 0.16 Acres
- Year built:
- 2024
- Baths:
- 3.00
- MLS#:
- 12200685
- Subdivision:
- Natures Crossing
ADDITIONAL INFORMATION
PROPOSED NEW CONSTRUCTION. The Holbrook is a brand new plan available for the first time from Silverthorne Homes. This stunning 2,164 square foot home will be the star of the show among your loved ones. Invite them over and enjoy time in the large great room. While there enjoy the fresh aromas of whatever the cook is preparing adjacent to the great room in the large eat-in-kitchen. Never worry about sharing closet space with your significant other with this "his and hers" closet layout in the master bedroom. With a private bath, the master suite will be the perfect get away from the chaos that life can bring. While the three (3) other bedrooms, all equal in size, share a common hall bath. As with all of our plans, the laundry room is conveniently located near the bedrooms, making chores a breeze, no more lugging clothes up and down a set or two of stairs. Homes built with smart home technology from Honeywell, Schlage and Lutron. Pictures of previously built homes, some with upgrades.
- Type:
- Single Family
- Sq.Ft.:
- 1,902
- Status:
- Active
- Beds:
- 3
- Year built:
- 2024
- Baths:
- 2.00
- MLS#:
- 12200677
- Subdivision:
- Natures Crossing
ADDITIONAL INFORMATION
Proposed New Construction. Walking up to the Carter plan the architectural features give it great curb appeal along with the covered porch with craftsman column. Once inside you will be blown away by how much this plan opens up from the foyer. To one side you have the u-shaped stairs to the basement with open railing and to the other side is the huge kitchen and great room with a cathedral ceiling. Split bedroom floorplan with separation from the open living area into each bedroom. Master suite features a large bedroom with drop tray ceiling, walk-in closet and a luxurious bathroom with double sinks, shower with bench and a window for natural light. Huge 9' deep pour lookout basement with bathroom rough-in ready to be finished if you need more space. Homes built with smart home technology from Schlage, Chamberlain, and Honeywell. Pictures include some of previously built homes to showcase the finishes, some include upgraded features.
- Type:
- Single Family
- Sq.Ft.:
- 1,625
- Status:
- Active
- Beds:
- 3
- Year built:
- 2024
- Baths:
- 2.00
- MLS#:
- 12200653
- Subdivision:
- Natures Crossing
ADDITIONAL INFORMATION
NEW PROPOSED CONSTRUCTION. The Westwood plan is perfect for the homeowner looking for a sleek and luxurious spin on the open concept ranch. As you walk through the front door of the Westwood, you'll be greeted by an entryway taking you past two secluded bathrooms that share a bathroom. From there, you'll enter the exposed kitchen with granite countertops and an island that looks out over the great room. This immense great room is complete with cathedral ceiling and optional fireplace, creating a wide-open, yet cozy retreat. Just off the great room, you'll find a master bedroom and a master bath featuring double bowl sinks and tiled shower along with a small fixed window for some more natural light. And if you'll one day find the need to grow, the 9-foot deep basement allows for a limitless number or renovation options. Homes built with smart home technology from Honeywell, Schlage and Lutron. Pictures of previously built homes, some with upgrades.
- Type:
- Single Family
- Sq.Ft.:
- 2,197
- Status:
- Active
- Beds:
- 4
- Year built:
- 2022
- Baths:
- 3.00
- MLS#:
- 12197433
ADDITIONAL INFORMATION
Charming End-Unit Townhome in Cortland - Move-In Ready! Step into this beautifully designed four-bedroom, two-and-a-half-bath townhome featuring a spacious open floor plan. The heart of the home is the modern kitchen, boasting quartz countertops, stainless steel appliances, and soft-close cabinets, all flowing seamlessly into the living area-ideal for both entertaining and everyday living. Upstairs, discover four generously sized bedrooms, including a luxurious primary suite with an impressive walk-in closet and a private bath featuring a walk-in shower. The laundry is located on the second floor! The finished basement offers a family room, perfect for relaxation, and a large unfinished storage room. 2023 installed new sump pump with backup battery. In addition an whole house humidifier was installed. Located minutes from restaurants, shopping and I-88. Schedule your tour today!
- Type:
- Single Family
- Sq.Ft.:
- 2,058
- Status:
- Active
- Beds:
- 4
- Lot size:
- 0.15 Acres
- Year built:
- 2024
- Baths:
- 3.00
- MLS#:
- 12196994
- Subdivision:
- Natures Crossing
ADDITIONAL INFORMATION
Proposed new construction. The Varner's masterful design offers a surprisingly voluminous living space in a classic two-story home. Upon entering the front door, you will be welcomed by a tremendous great room with 9' ceilings which opens to an impressive kitchen, complete with hardwood floors, granite countertops, and dovetail cabinetry. Adjacent to the kitchen is an elegant dining area which leads into a cleverly located bathroom and mudroom, which connects to an oversized garage. Upstairs, you'll be amazed by the four bedrooms, each with surprisingly generous closet space. The luxurious master bedroom leads into a master bath for you own private oasis. Homes built with smart home technology from Honeywell, Schlage and Lutron. Pictures of previously built homes, some with upgrades.
- Type:
- Single Family
- Sq.Ft.:
- 3,140
- Status:
- Active
- Beds:
- 4
- Lot size:
- 0.17 Acres
- Year built:
- 2006
- Baths:
- 3.00
- MLS#:
- 12161458
- Subdivision:
- Neucort Lakes
ADDITIONAL INFORMATION
Largest model! 3200 sq ft includes a great 2nd stort family room. 4 bedrooms, 2.5 baths. Many recent upgrades: carpet, paint, appliances, several new windows, and a lot of love. Deck overlooks pond. 3 car garage. Corner lot with park space to west, containing a gazebo. Great view and not much yard space to manage on your own. On POND. Fences are allowed (see neighbors). Basement in unfinished. Some repairs still in process.
- Type:
- Single Family
- Sq.Ft.:
- 2,488
- Status:
- Active
- Beds:
- 3
- Lot size:
- 0.14 Acres
- Year built:
- 2008
- Baths:
- 3.00
- MLS#:
- 12192438
- Subdivision:
- Richland Trails
ADDITIONAL INFORMATION
Don't miss this one! New carpeting and lush padding, new neutral luxury vinyl plank flooring, freshly painted throughout, new driveway sealing coating, and many other updates! How about these important features? An energy-efficient Solar System means low electric bills. A new roof in 2017. A radon mitigation system was installed at the time of construction. This Cortland subdivision provides a country-feel atmosphere but is close to Sycamore and DeKalb with more amenities and a university nearby. For job seekers, Facebook headquarters is moving minutes away so a short commute might be attractive to you. From the front door, you will walk into an open living room and dining room combo which is welcoming, bright, and cheerful. If you want an expansive kitchen and family room, this home has it. What a perfect layout for everyday living and entertainment! This two-story home is nearly 2,500-square-foot home and is larger than most of the new construction developments close by. The 19x18 master bedroom is luxurious and very roomy and the other bedrooms are good-sized. Another plus is a huge 20x12 bonus room upstairs with a closet that can be converted into a 4th bedroom or used for other needs. The outside features attractive front yard landscaping with flowerbeds and a beautiful private backyard. The neighborhood has playgrounds, walking trails, and bus services for nearby schools. The home is minutes to I88, shops, town centers, restaurants, and more. A solar system is green, environmentally friendly and provides your energy needs which is generated by the sun. Your monthly bills are typically very low and makes for good savings! Sellers will pay for solar system panels at time of closing. Make an appointment today to see this beauty!
- Type:
- Single Family
- Sq.Ft.:
- 1,120
- Status:
- Active
- Beds:
- 2
- Baths:
- 1.00
- MLS#:
- 12190949
- Subdivision:
- Chestnut Grove
ADDITIONAL INFORMATION
AMAZING, UNDER CONSTRUCTION 1/2 DUPLEX!! Another spectacular new construction project in the desirable Chestnut Grove subdivision! 2 BR, 1 BATH 1/2 duplex features a fantastic open floor plan! Ranch-style living with everything you need on one level! The kitchen features an expanded island with bar stool seating, granite countertops, your choice of white or gray cabinetry, aged bronze or brushed nickel fixtures, and stainless steel appliances! Elementary school is located in the subdivision so kids can walk to school! Minutes from I-88 for commuters or weekend fun! One-car garage! Don't forget to check out the 3D tour of this amazing home! Home to be complete by early April 2025! Pictures are from a previous model. Lot dimensions are estimated. The final plat of the survey and new PIN will be delivered at closing.
- Type:
- Single Family
- Sq.Ft.:
- 1,666
- Status:
- Active
- Beds:
- 3
- Baths:
- 2.00
- MLS#:
- 12190916
- Subdivision:
- Chestnut Grove
ADDITIONAL INFORMATION
AMAZING, UNDER CONSTRUCTION 1/2 DUPLEX!! Another spectacular project in the desirable Chestnut Grove subdivision! 3 BR, 2 FULL BATH 1/2 duplex features a fantastic open floor plan! Ranch-style living with everything you need on one level! The kitchen features an expanded extra large island with bar stool seating, granite countertops, shaker cabinets, a choice of aged bronze fixtures or satin nickel, and stainless steel appliances! Elementary school is located in the subdivision so kids can walk to school! Minutes from I-88 for commuters or weekend fun! Two-car garage! Don't forget to check out the 3D tour of this amazing home! Lot dimensions are estimated. Final plat of survey and new PIN to be delivered prior to closing. Estimated completion early April 2025!
- Type:
- Single Family
- Sq.Ft.:
- 1,666
- Status:
- Active
- Beds:
- 3
- Baths:
- 2.00
- MLS#:
- 12191140
- Subdivision:
- Chestnut Grove
ADDITIONAL INFORMATION
AMAZING, UNDER CONSTRUCTION 1/2 DUPLEX!! Another spectacular project in the desirable Chestnut Grove subdivision! 3 BR, 2 FULL BATH 1/2 duplex features a fantastic open floor plan! Ranch-style living with everything you need on one level! The kitchen features an expanded extra large island with bar stool seating, granite countertops, white cabinets, aged bronze fixtures, and stainless steel appliances! Elementary school is located in the subdivision so kids can walk to school! Minutes from I-88 for commuters or weekend fun! Two-car garage! The property is to be completed in early June 2025! Don't forget to check out the 3D tour of this amazing home! Lot dimensions are estimated. Final plat of survey and new PIN to be delivered before closing.
- Type:
- Single Family
- Sq.Ft.:
- 1,120
- Status:
- Active
- Beds:
- 2
- Year built:
- 2024
- Baths:
- 1.00
- MLS#:
- 12182305
- Subdivision:
- Chestnut Grove
ADDITIONAL INFORMATION
SOLD DURING PROCESSING! AMAZING, UNDER CONSTRUCTION 1/2 DUPLEX!! Another spectacular new construction project in the desirable Chestnut Grove subdivision! 2 BR, 1 BATH 1/2 duplex features a fantastic open floor plan! Ranch-style living with everything you need on one level! The kitchen features an expanded island with bar stool seating, granite countertops, white cabinets, aged bronze fixtures, and stainless steel appliances! Elementary school is located in the subdivision so kids can walk to school! Minutes from I-88 for commuters or weekend fun! One-car garage! Don't forget to check out the 3D tour of this amazing home! Home to be complete by late MAY 2025! Pictures are from a previous model. Lot dimensions are estimated and the final plat of the survey will be delivered at closing.
- Type:
- Single Family
- Sq.Ft.:
- 1,666
- Status:
- Active
- Beds:
- 3
- Year built:
- 2024
- Baths:
- 2.00
- MLS#:
- 12172323
- Subdivision:
- Chestnut Grove
ADDITIONAL INFORMATION
SOLD DURING PROCESSING. AMAZING, UNDER CONSTRUCTION 1/2 DUPLEX!! Another spectacular project in the desirable Chestnut Grove subdivision! 3 BR, 2 FULL BATH 1/2 duplex features a fantastic open floor plan! Ranch-style living with everything you need on one level! The kitchen features an expanded extra large island with bar stool seating, granite countertops, white cabinets, aged bronze fixtures, and stainless steel appliances! Elementary school is located in the subdivision so kids can walk to school! Minutes from I-88 for commuters or weekend fun! Two-car garage! Don't forget to check out the 3D tour of this amazing home! Lot dimensions are estimated. Final plat of survey to be delivered prior to closing.
- Type:
- Single Family
- Sq.Ft.:
- 1,666
- Status:
- Active
- Beds:
- 3
- Baths:
- 2.00
- MLS#:
- 12148126
- Subdivision:
- Chestnut Grove
ADDITIONAL INFORMATION
AMAZING, UNDER CONSTRUCTION 1/2 DUPLEX!! Another spectacular project in the desirable Chestnut Grove subdivision! 3 BR, 2 FULL BATH 1/2 duplex features a fantastic open floor plan! Ranch-style living with everything you need on one level! The kitchen features an expanded extra large island with bar stool seating, granite countertops, a choice of white or grey cabinets, satin nickel or aged bronze fixtures, and stainless steel appliances! Elementary school is located in the subdivision so kids can walk to school! Minutes from I-88 for commuters or weekend fun! Two-car garage! The property is to be completed end of February Don't forget to check out the 3D tour of this amazing home! Lot dimensions are estimated. Final plat of survey to be delivered before closing.
- Type:
- Single Family
- Sq.Ft.:
- 1,120
- Status:
- Active
- Beds:
- 2
- Baths:
- 1.00
- MLS#:
- 12148112
- Subdivision:
- Chestnut Grove
ADDITIONAL INFORMATION
AMAZING, UNDER CONSTRUCTION 1/2 DUPLEX!! Another spectacular new construction project in the desirable Chestnut Grove subdivision! 2 BR, 1 BATH 1/2 duplex features a fantastic open floor plan! Ranch-style living with everything you need on one level! The kitchen features an expanded island with bar stool seating, granite countertops, your choice of white or gray cabinetry, aged bronze or brushed nickel fixtures, and stainless steel appliances! Elementary school is located in the subdivision so kids can walk to school! Minutes from I-88 for commuters or weekend fun! One-car garage! Don't forget to check out the 3D tour of this amazing home! Home to be complete by the end of February! Pictures are from a previous model. Lot dimensions are estimated and the final plat of the survey will be delivered at closing.
- Type:
- Single Family
- Sq.Ft.:
- 1,120
- Status:
- Active
- Beds:
- 2
- Year built:
- 2024
- Baths:
- 1.00
- MLS#:
- 12142336
- Subdivision:
- Chestnut Grove
ADDITIONAL INFORMATION
AMAZING, UNDER CONSTRUCTION 1/2 DUPLEX!! Another spectacular new construction project in the desirable Chestnut Grove subdivision! 2 BR, 1 BATH 1/2 duplex features a fantastic open floor plan! Ranch-style living with everything you need on one level! The kitchen features an expanded island with bar stool seating, granite countertops, white cabinets, aged bronze fixtures, and stainless steel appliances! Elementary school is located in the subdivision so kids can walk to school! Minutes from I-88 for commuters or weekend fun! One-car garage! Don't forget to check out the 3D tour of this amazing home! Home to be complete by late JANUARY 2025! Pictures are from a previous model. Lot dimensions are estimated and the final plat of the survey will be delivered at closing.


© 2024 Midwest Real Estate Data LLC. All rights reserved. Listings courtesy of MRED MLS as distributed by MLS GRID, based on information submitted to the MLS GRID as of {{last updated}}.. All data is obtained from various sources and may not have been verified by broker or MLS GRID. Supplied Open House Information is subject to change without notice. All information should be independently reviewed and verified for accuracy. Properties may or may not be listed by the office/agent presenting the information. The Digital Millennium Copyright Act of 1998, 17 U.S.C. § 512 (the “DMCA”) provides recourse for copyright owners who believe that material appearing on the Internet infringes their rights under U.S. copyright law. If you believe in good faith that any content or material made available in connection with our website or services infringes your copyright, you (or your agent) may send us a notice requesting that the content or material be removed, or access to it blocked. Notices must be sent in writing by email to [email protected]. The DMCA requires that your notice of alleged copyright infringement include the following information: (1) description of the copyrighted work that is the subject of claimed infringement; (2) description of the alleged infringing content and information sufficient to permit us to locate the content; (3) contact information for you, including your address, telephone number and email address; (4) a statement by you that you have a good faith belief that the content in the manner complained of is not authorized by the copyright owner, or its agent, or by the operation of any law; (5) a statement by you, signed under penalty of perjury, that the information in the notification is accurate and that you have the authority to enforce the copyrights that are claimed to be infringed; and (6) a physical or electronic signature of the copyright owner or a person authorized to act on the copyright owner’s behalf. Failure to include all of the above information may result in the delay of the processing of your complaint.
Cortland Real Estate
The median home value in Cortland, IL is $213,700. This is lower than the county median home value of $225,800. The national median home value is $338,100. The average price of homes sold in Cortland, IL is $213,700. Approximately 68.39% of Cortland homes are owned, compared to 28.4% rented, while 3.22% are vacant. Cortland real estate listings include condos, townhomes, and single family homes for sale. Commercial properties are also available. If you see a property you’re interested in, contact a Cortland real estate agent to arrange a tour today!
Cortland, Illinois 60112 has a population of 4,436. Cortland 60112 is more family-centric than the surrounding county with 45.53% of the households containing married families with children. The county average for households married with children is 31.37%.
The median household income in Cortland, Illinois 60112 is $72,431. The median household income for the surrounding county is $64,019 compared to the national median of $69,021. The median age of people living in Cortland 60112 is 30.2 years.
Cortland Weather
The average high temperature in July is 82.9 degrees, with an average low temperature in January of 12.5 degrees. The average rainfall is approximately 37.2 inches per year, with 30.9 inches of snow per year.









