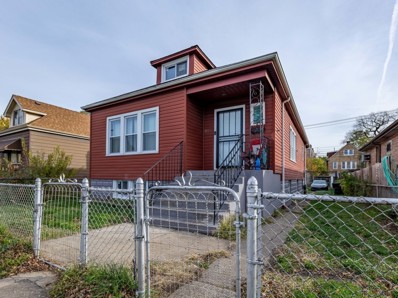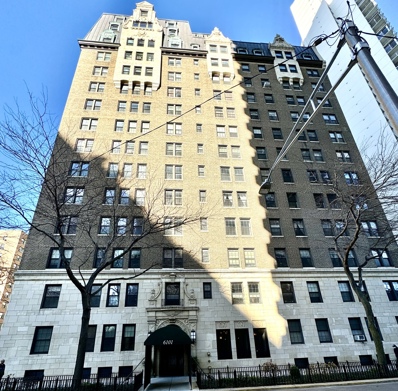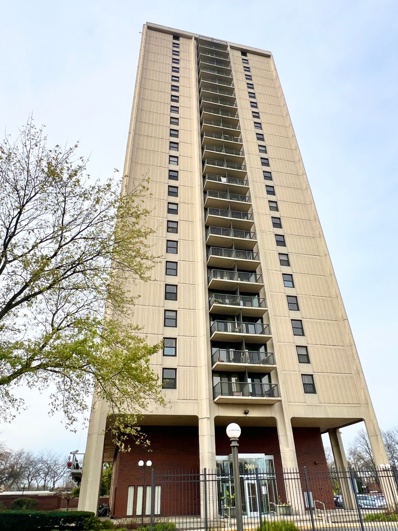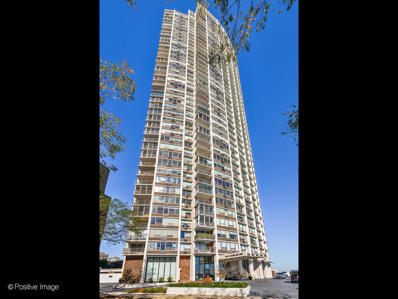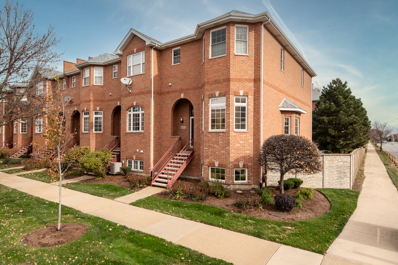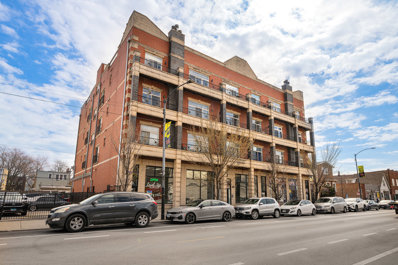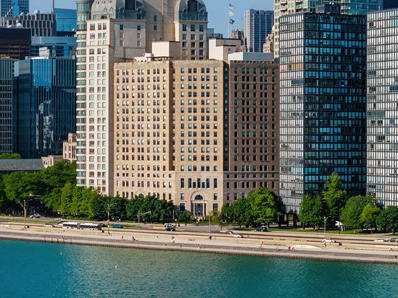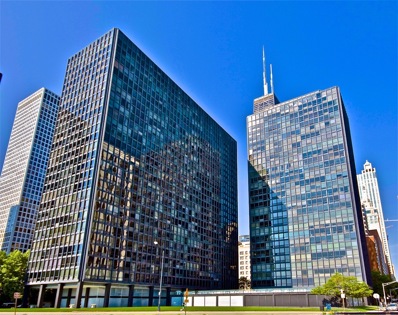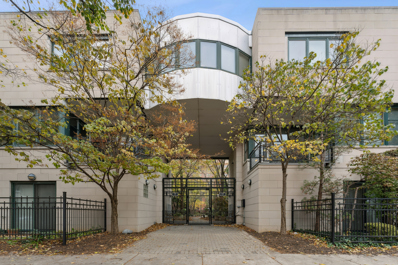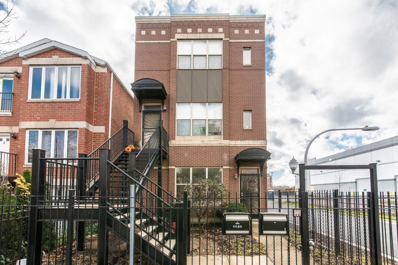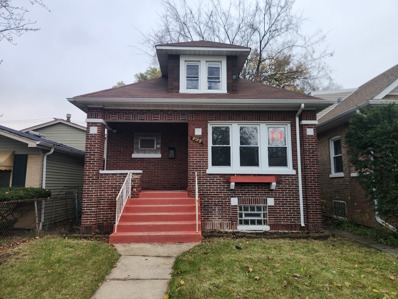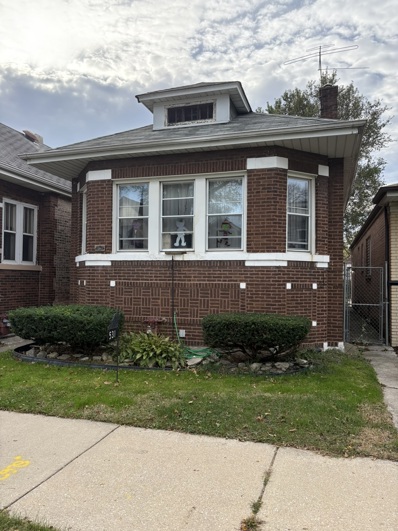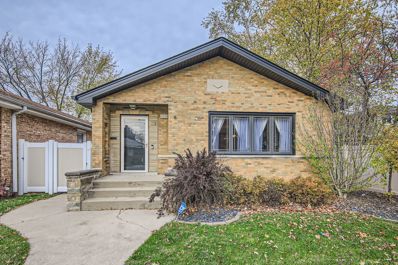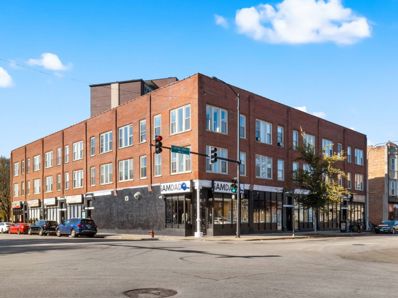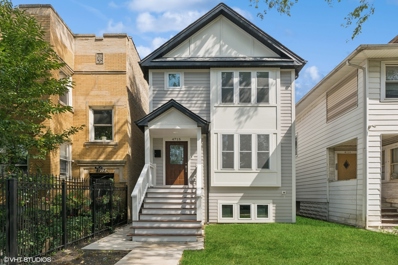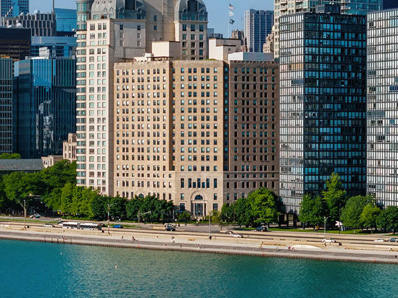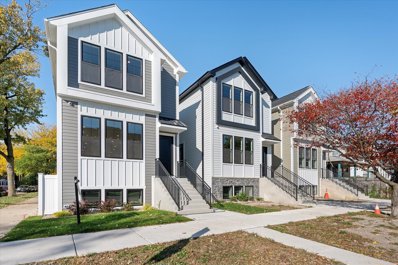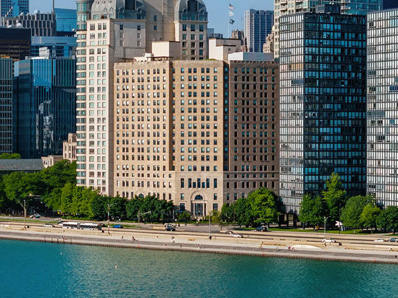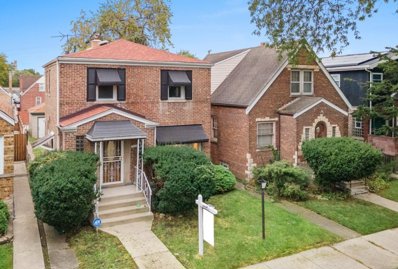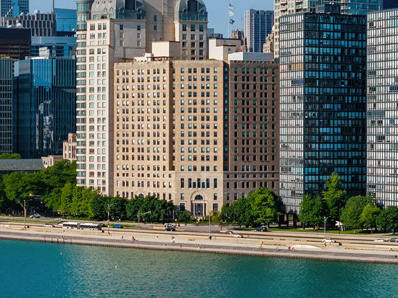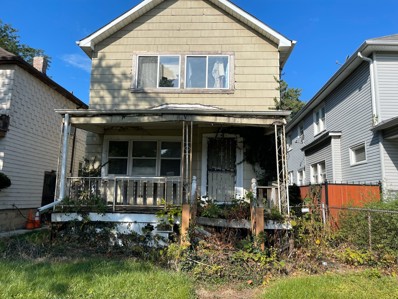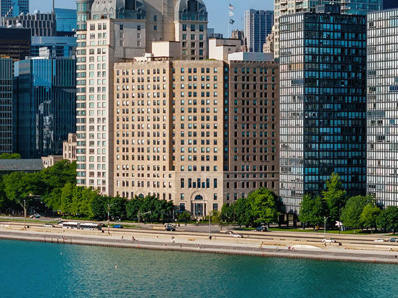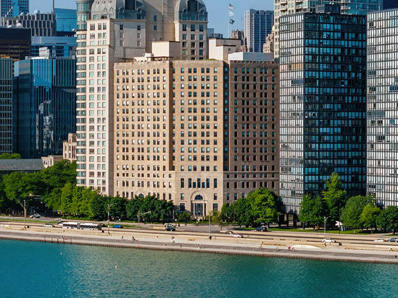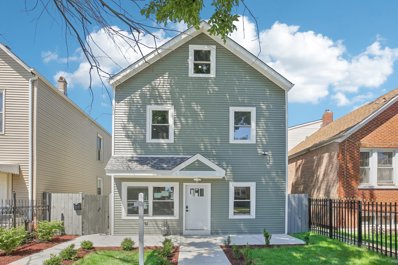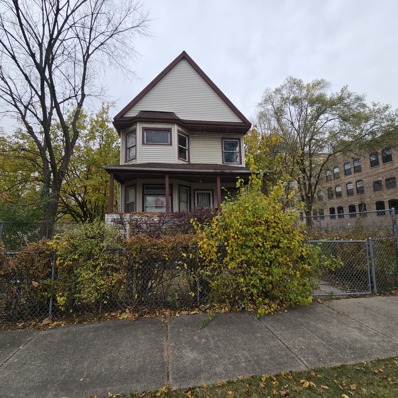Chicago IL Homes for Sale
$199,000
10121 S Avenue N Chicago, IL 60617
- Type:
- Single Family
- Sq.Ft.:
- 1,064
- Status:
- Active
- Beds:
- 3
- Year built:
- 1942
- Baths:
- 2.00
- MLS#:
- 12210702
ADDITIONAL INFORMATION
Welcome to this beautifully remodeled 2023 East Side Chicago gem! This tenant-occupied property offers a perfect blend of modern amenities and classic charm. Step into the spacious first floor featuring rich hardwood floors, three large bedrooms, and a full bath designed with contemporary finishes. The fully finished basement expands the living space with two additional bedrooms, ideal for guests or a home office, along with a second full bathroom for added convenience. This home sits on an expansive, extra-wide lot, offering both a 2-car garage and an additional parking pad-perfect for families or tenants needing extra space. The backyard provides ample outdoor space for entertaining, gardening, or simply enjoying Chicago's seasons.
- Type:
- Single Family
- Sq.Ft.:
- 700
- Status:
- Active
- Beds:
- 1
- Baths:
- 1.00
- MLS#:
- 12209290
- Subdivision:
- Park Edgewater
ADDITIONAL INFORMATION
Spacious and sunny, 1 bd 1 ba unit at the Historic Park Edgewater building. This one bedroom unit is located on the 12th floor and has unobstructed views of the city. It has an open floor plan with spacious 9 foot high ceilings and plenty of closet space. The bathroom was recently fully renovated with (modern) finishes. You will have access to common areas, on site management and engineer, laundry room, extra storage and a bicycle room. Convenient parking space available outside the building. CTA redline and buses access. Centrally located to grocery stores and restaurants. Loyola University and gyms are blocks away. You have everything within reach! Assessment includes heat, water, gas, common insurance, security. Don't let this opportunity pass you by!
- Type:
- Single Family
- Sq.Ft.:
- 1,100
- Status:
- Active
- Beds:
- 2
- Year built:
- 1964
- Baths:
- 1.00
- MLS#:
- 12210925
- Subdivision:
- South Commons
ADDITIONAL INFORMATION
SPACIOUS TWO BEDROOM UNIT WITH FABULOUS AMAZING CITY VIEWS(SOME VIEW OF THE LAKE)! FLOOR-TO-CEILING WINDOWS; LARGE BALCONY TO ENJOY SUMMER. NEWER BAMBOO FLOORS THROUGH OUT. SPACIOUS STORGE CLOSETS. WELL MAINTAINED BUILDING WITH POOL, LAUNDRY ROOM. SECURE BUILDING LOCATED NEXT TO DUNBAR PARK. HEAT, GAS, & WATER INCLUDED IN ASSESSMENTS. NEXT TO IIT CAMPUS. CLOSE TO LAKE, PUBLIC TRANSPORTATION, EXPRESSWAYS, LAKE SHORE DRIVE, SOUTH LOOP, & CHINATOWN."AS IS"
- Type:
- Single Family
- Sq.Ft.:
- n/a
- Status:
- Active
- Beds:
- 2
- Year built:
- 1968
- Baths:
- 2.00
- MLS#:
- 12210924
- Subdivision:
- East Point Condominiums
ADDITIONAL INFORMATION
Experience unparalleled lakeside living in this exquisitely redesigned 2 bedroom + den, 2 bathroom Edgewater condo, boasting iconic and unobstructed views of the lake, beaches, parks, and city in every room, like you've never seen before! Completely transformed and impeccably renovated with the highest level of mindfulness, craftsmanship, and designer finishes, this sunlit east and south facing residence is the epitome of refined modern luxury in an unrivaled location. Step into an expansive and open floor plan as the sweeping living room flows into a separate, yet open dining room, nestled between the kitchen and balcony, perfect for entertaining! This Chef's kitchen is unmatched with "ARMONIE" Italian porcelain stoneware, a large island and breakfast bar outfitted with Cambria quartz countertops, "Lefton" sink, "XO" beverage fridge, dog bowl nook, and custom cabinetry built out with 2 pantries and integrated electrical outlets for small kitchen appliances. Find ease with your smart "Bespoke" kitchen appliance package featuring a "4-Door Flex Fridge" equipped with beverage center, dual ice maker, and 5 adjustable temperature settings, plus a built in Air Fry feature in your "Smart Slide-in Induction Range", with a powerful convection+ feature. Kitchen Samsung "Frame" tv included. Other updates include new: enclosed office, Hunter Douglas motorized custom shades offering sheer, privacy, and blackout options in every room, "Flooret" high end luxury vinyl plank floors, (4) HVAC wall units, installed in-unit GE Energy Star UltraFast Washer/ Dryer Combo, tankless water heater, doors, trim, lighting, paint, and upgraded "Legrand" switches and outlets. Retreat to your king sized primary bedroom with en-suite bath, linen and walk-in closet. Both bathrooms were updated in 2020. Intimate and boutique style building with only 4 units on each floor offer: 24/7 door staff, rooftop outdoor pool and sundeck, sauna, exercise room, and additional storage cage. Garage valet parking in attached garage with weekly car washes available for $140.00/mo. Owner Occupant building only. No special assessments. A+ location! CTA 147 express bus on Glenlake and Sheridan and .4 miles to Red Line "L". Whole Foods, Lakeshore path, and Kathy Osterman Beach all within a few blocks. Enjoy all the trendy cafes, restaurants, shopping, and night life that Edgewater and Andersonville have to offer!
- Type:
- Single Family
- Sq.Ft.:
- 2,063
- Status:
- Active
- Beds:
- 3
- Year built:
- 2003
- Baths:
- 4.00
- MLS#:
- 12209227
ADDITIONAL INFORMATION
Absolutely Gorgeous Move In condition End Unit Townhome in Rosse Pointe being offered by the Original Owner! Unit has 3 levels of Living Space plus a Finished Basement (over 2000 SQ FT plus basement)!! Hardwood Floors Throughout!! First Level offers soaring ceilings with a Beautiful Kitchen featuring a large Breakfast bar, 42 inch cabinets. Granite Counter-tops and newer Black Stainless Steel Appliances!! Separate Dining Room and Bathroom on this level! Second Level has a Huge Living Room with Gas Fireplace and access to Walk out Balcony!! Three bedrooms on the upper level with 2 full baths and Laundry (newer Washer and Dryer). Incredible Master bedroom featuring walk in California Closet, Soaker tub, separate Shower with custom glass walls/Door and granite vanity top! Very roomy second and third Bedrooms. Second Full bathroom up recently updated with Granite vanity top. Finished Garden Level Basement is a Large Family/Rec Room. Also, bathroom in the lower level with newer ejector pump. All new Fiberglass replacement windows-2023!! New Roof 2022! Updated HVAC with 2 Stage Furnace and 3 ton A/C approximately 6 years! 2 1/2 Car Attached garage with Epoxy floor and loads of storage! Property is in Excellent condition throughout and is a pleasure to show! Strong Association.
- Type:
- Single Family
- Sq.Ft.:
- 1,200
- Status:
- Active
- Beds:
- 2
- Year built:
- 2005
- Baths:
- 2.00
- MLS#:
- 12184891
ADDITIONAL INFORMATION
Stunning 2 bed, 2 bath top floor condo offering 1,200 square feet of luxurious living space now available in Irving Park! From the minute you step inside you'll fall in love with the open floor plan that is perfect for entertaining. The unit boasts beautiful laminate wood flooring, an en suite bathroom with a jetted tub, in unit laundry for convenience, a cozy gas fireplace for chilly nights, heated garage parking for those snowy Chicago winters, additional storage for all your belongings, and even a wine 'fridge' for the wine enthusiast! But the real showstopper is the large rooftop deck which offers gorgeous city views! Envision yourself hosting friends and family for summer BBQs, or simply enjoying a glass of wine while taking in the breathtaking Chicago skyline! This unit has been meticulously maintained with a new furnace installed in 2021 and a new water heater in 2022. Don't miss out on this warm and inviting home that offers the best of city living.
- Type:
- Single Family
- Sq.Ft.:
- 2,193
- Status:
- Active
- Beds:
- 2
- Year built:
- 1927
- Baths:
- 3.00
- MLS#:
- 12210671
ADDITIONAL INFORMATION
405 is a 2193 sq ft lake facing two bedroom with den, 12'-6" ceilings, large arch window in living/dining room, walk-in closets, kitchen with all new SS Bosch kitchen appliances and new, in-unit Whirlpool washer and dryer. This beautifully renovated historical building, nestled along Chicago's picturesque lakefront, seamlessly combines timeless elegance with contemporary luxury. Step into the magnificent lobby, and you'll instantly be transported to a modern take on a classic, surrounded by exquisite architectural details that showcase the craftsmanship of this iconic structure. From intricately carved moldings to soaring ceilings adorned with stunning chandeliers, every inch of this building exudes a sense of grandeur. 405, where old-world charm effortlessly merges with modern design, creating a harmonious balance between style and functionality. But it's not just the interiors that set this building apart. It also offers a wide range of amenities designed to enhance your lifestyle. Take a dip in the heated indoor pool, work up a sweat in the state-of-the-art fitness center, or host unforgettable gatherings in the expansive 3,500-square-foot Grand Lounge, complete with soaring 20-foot ceilings and breathtaking views of the lake. The rooftop deck greets residents with mesmerizing vistas of Lake Michigan. Picture yourself savoring your morning coffee as the sun rises over the water or hosting memorable events against the backdrop of the city's skyline and the serene lakefront. Beyond the building's beauty, its location is unparalleled. Situated between Michigan Avenue and Lake Shore Drive, this residence offers access to the vibrant cultural scene, world-class dining options, and the finest shopping experiences that the city has to offer. Whether you're leisurely strolling along the scenic lakefront trail, exploring nearby museums, or enjoying a day at the beach, everything you desire is just steps away from your front door. **Photos and renderings are of model residences, virtually staged vacant units, amenities and lobby. These are representative of inventory available or optional finish upgrades and may not exactly represent this listing unit. The design choices represented in the renderings are proposed options reflecting general design inspiration and considerations. All design intent is subject to change. A variety of floorplans and finish packages are available.**
- Type:
- Single Family
- Sq.Ft.:
- 1,679
- Status:
- Active
- Beds:
- 2
- Year built:
- 1955
- Baths:
- 2.00
- MLS#:
- 12210599
ADDITIONAL INFORMATION
Enjoy city and lake views in this seamless combination of a corner 2 bedroom/2 bath plus a studio in one of Streeterville's iconic Mies van der Rohe hi-rises. Rare opportunity to call this multi-functional 2 bedroom, plus den, 2 bath unit, with washer/dryer and 2 walk-in closets, your home. Time in the kitchen will be enjoyed daily from your beautiful, top-of-the line, Arclinea Kitchen. Features include stainless steel countertops, glass tile backsplash, Miele, Subzero, Gaggenau appliances, porcelain tile floor and spacious pantry. Cityscape and Oak Street Beach views will be enjoyed from the den and spacious primary suite with large walk-in closet and dressing room. Marble and porcelain tile accent the primary bath with large shower, heated floors, Robern vanity and lighted medicine cabinet. Marble second bathroom. Black VCT tile throughout unit. 80' of floor-to-ceiling windows are upgraded with double-window panes on all windows, and UV film on west facing windows. Mecho shades on all windows, plus black-out shades in primary bedroom. Floor plan easily changes to 3 separate bedrooms. Full Amenities: 24 hr doorstaff/maintenance, grocery store, sundeck, receiving room, dry cleaning, tailor, bike storage, 2 storage lockers. Reserves approx. $5,600,000. This is a no dog building. Steps to public transportation, Michigan Ave, Northwestern Hospitals/University, Lurie Chldren's Hospital. Oak and Ohio street beaches, Lakeshore park w/2 tennis/pickleball courts, 1/4 mile track and recently added outdoor exercise equipment. Monthly parking at $300/month.
- Type:
- Single Family
- Sq.Ft.:
- 2,046
- Status:
- Active
- Beds:
- 4
- Year built:
- 1998
- Baths:
- 3.00
- MLS#:
- 12210429
ADDITIONAL INFORMATION
Rarely available and in one of Hyde Park's most desirable gated townhome communities this home is just steps to the lakefront and parks, the University of Chicago campus, Metra/CTA bus lines to downtown and 53rd Street's robust shopping/dining/entertainment corridor. This spacious three-level townhome features a large eat-in kitchen with stainless appliances, oversized living/dining room with gas fireplace and balcony and 2-car garage! The outdoor space includes a gated patio that overlooks the beautiful courtyard, providing a pleasant setting for relaxation and enjoyment. This well-maintained property is move-in ready, offering the new owner the opportunity to simply unpack and begin settling into their new home in one of Hyde Park's most unique enclaves.
- Type:
- Single Family
- Sq.Ft.:
- 1,200
- Status:
- Active
- Beds:
- 2
- Year built:
- 2007
- Baths:
- 2.00
- MLS#:
- 12210350
ADDITIONAL INFORMATION
This spacious 2 Br, 2 Ba condo in popular Tri-Taylor District is light and bright and ready to move in. Open concept connecting the living space with the dining area and kitchen. Newly refinished Hardwood floors in living room, kitchen and hallway. Granite counter tops in kitchen plus new stainless steel refrigerator and dishwasher. Utility room has new furnace, new AC unit, new water heater and extra large capacity washer and gas dryer. Both bedrooms have fresh new carpeting and ample closet space. The primary bedroom has a beautiful ensuite bathroom. There is a dedicated parking space in back which is included. Secure building with gated entry. Just a few blocks to the Blue line and within walking distance to the vibrant bars and restaurants on Taylor Street! Also conveniently located near the Medical District and UIC.
- Type:
- Single Family
- Sq.Ft.:
- 843
- Status:
- Active
- Beds:
- 4
- Year built:
- 1924
- Baths:
- 1.00
- MLS#:
- 12209969
ADDITIONAL INFORMATION
Welcome to this 4 bedroom, 1 bathroom home, ideal for investors. The main level features a bright , open living area, spacious kitchen ready for updates, and 3 bedrooms. Upstairs find 1 additional bedroom. Full unfinished basement offers endless potential for additional living space or storage. This home is close to schools, parks and public transportation. Ready to be your winter project. Property being sold in AS IS condition, no surveys nor disclosures, taxes prorated.
- Type:
- Single Family
- Sq.Ft.:
- 993
- Status:
- Active
- Beds:
- 2
- Year built:
- 1926
- Baths:
- 1.00
- MLS#:
- 12209658
ADDITIONAL INFORMATION
Opportunity awaits with this brick octagonal bungalow, perfect for those looking to invest or create a personalized living space! Featuring a spacious living room, formal dining room, and kitchen with plenty of layout possibilities, this property also includes a basement and attic for additional storage or expansion potential. Outside, the home offers a garage and yard space ready for transformation. While it does require some work both inside and out, it's brimming with potential. Sold as-is-don't miss this chance to turn potential into reality!
- Type:
- Single Family
- Sq.Ft.:
- 1,342
- Status:
- Active
- Beds:
- 3
- Year built:
- 1955
- Baths:
- 3.00
- MLS#:
- 12206249
ADDITIONAL INFORMATION
It doesn't get much better than this! Just about everything in this all brick raised ranch in the highly desirable Mt. Greenwood neighborhood has been renovated within the last 10 years, so the only thing left to do is move in! This 4 bedroom (3+1), 2.5 bath home features gorgeous hardwood floors, a spacious fenced in backyard with a shed, and a fully finished basement (2019), complete with an additional bonus room/office, full bathroom, electric fireplace, and amazing bar that makes it the perfect area for entertaining! The main floor open living/dining area offers a recently renovated kitchen with granite countertops, rich cherry wood cabinets, and a large breakfast bar island. Other highlights of the main floor include: a beautifully updated full bathroom with a rain shower head (2022); 3 large bedrooms, one of which offers access to the backyard; and an en-suite half bathroom in the primary bedroom. Best of all, the list of updates in this dream home goes on and on: all new plumbing with copper pipes, roof (2020), A/C (2020), windows (2018), and tuckpointing (2023) just to name a few. Being down the block from Mt. Greenwood Elementary School (as well as being walking distance to great restaurants, shopping, parks, and more) is just the icing on the cake! This one truly has it all!
ADDITIONAL INFORMATION
Charming 2-Bed, 2-Bath Condo in the Heart of Bronzeville! Discover this adorable condo nestled on the 2nd floor in one of Bronzeville's most desirable and quiet neighborhoods. This well-maintained 2-bedroom, 2-bathroom unit is perfect for those looking for a comfortable, convenient place to call home. Laundry in-unit! Enjoy easy access to shopping, hospitals, and public transportation-all just moments away. Don't miss out on this rare opportunity; deals like this don't come around often! Schedule your now!
- Type:
- Single Family
- Sq.Ft.:
- n/a
- Status:
- Active
- Beds:
- 4
- Year built:
- 2024
- Baths:
- 4.00
- MLS#:
- 12210897
ADDITIONAL INFORMATION
Top-quality CorEtt Builders home. Open and wide floor plan throughout this Albany Park beauty at the vibrant convergence of the Albany Park, Mayfair, and Old Irving Park neighborhoods. Spacious rooms, 9' ceilings, natural light, and great outdoor space w/oversized rear yard. Attractive millwork package features wide-plank premium solid oak flooring (1st & 2nd floors), sun-soaked solid oak center staircase, dramatic porcelain fireplace wall with sleek linear electric fireplace (also plumbed for gas fireplace). Double drywall ceilings for quiet living. Airy eat-in kitchen boasts classy quartz countertops, custom tile backsplash, stainless steel appliance package, exterior-vented stainless steel range hood, and superior-quality custom cabinetry w/under-cabinet lighting. Large island opens to eating area, family room, and large rear deck and beautiful yard. Second floor master suite w/custom-organized walk-in closet, and a spa bathroom w/dual-sink quartz vanity top, spacious walk-in shower, and large linen closet. Two more spacious bedrooms (with large closets), a common bathroom, plus a full laundry room w/sink and custom cabinetry complete the bright 2nd floor. Carpeted lower level with 9' ceilings and multiple large windows bring in terrific natural sunlight. Sprawling recreation room features wet bar with custom cabinetry, quartz countertop, and beverage refrigerator. Huge 4th bedroom with huge closets, an additional laundry/mechanical room, plus a large storage room complete the lower level. 2-car garage with upgraded insulated overhead door. Amazing urban conveniences abound - commuter's dream (public transportation, driving, or bicycling), grocery stores, restaurants, taverns, and retail. Builder is IL-licensed real estate agent. Very well thought-out home featuring abundant natural light, living and entertaining efficiency, ample storage, terrific outdoor spaces, and supreme construction quality. Seller welcomes buyer brokers.
- Type:
- Single Family
- Sq.Ft.:
- 1,737
- Status:
- Active
- Beds:
- 2
- Year built:
- 1927
- Baths:
- 3.00
- MLS#:
- 12210894
ADDITIONAL INFORMATION
1905 is a 1737 sq ft lake facing split two bedroom with den, three bathroom, 11' ceilings, loads of closets, kitchen with all new SS Bosch kitchen appliances and new, in-unit Whirlpool washer and dryer. This beautifully renovated historical building, nestled along Chicago's picturesque lakefront, seamlessly combines timeless elegance with contemporary luxury. Step into the magnificent lobby, and you'll instantly be transported to a modern take on a classic, surrounded by exquisite architectural details that showcase the craftsmanship of this iconic structure. From intricately carved moldings to soaring ceilings adorned with stunning chandeliers, every inch of this building exudes a sense of grandeur. 1905, where old-world charm effortlessly merges with modern design, creating a harmonious balance between style and functionality. But it's not just the interiors that set this building apart. It also offers a wide range of amenities designed to enhance your lifestyle. Take a dip in the heated indoor pool, work up a sweat in the state-of-the-art fitness center, or host unforgettable gatherings in the expansive 3,500-square-foot Grand Lounge, complete with soaring 20-foot ceilings and breathtaking views of the lake. The rooftop deck greets residents with mesmerizing vistas of Lake Michigan. Picture yourself savoring your morning coffee as the sun rises over the water or hosting memorable events against the backdrop of the city's skyline and the serene lakefront. Beyond the building's beauty, its location is unparalleled. Situated between Michigan Avenue and Lake Shore Drive, this residence offers access to the vibrant cultural scene, world-class dining options, and the finest shopping experiences that the city has to offer. Whether you're leisurely strolling along the scenic lakefront trail, exploring nearby museums, or enjoying a day at the beach, everything you desire is just steps away from your front door. **Photos are of a similar, vacant unit floorplan, virtually staged. These are representative of inventory available or optional finish upgrades and may not exactly represent this listing unit. The design choices represented in the renderings of the lobby, great room and pool are proposed options reflecting general design inspiration and considerations. All design intent is subject to change. A variety of floorplans and finish packages are available.**
$999,900
4102 N Troy Street Chicago, IL 60618
- Type:
- Single Family
- Sq.Ft.:
- 3,551
- Status:
- Active
- Beds:
- 5
- Year built:
- 2024
- Baths:
- 5.00
- MLS#:
- 12210881
ADDITIONAL INFORMATION
Choose from 3 brand new single family homes! 4100 and 4102 N Troy are both ready for delivery NOW! Each home features a practical floor plan with UPSCALE finishes and thoughtful designs. Enjoy outdoor living with an oversized REAR DECK, sodded back yard, and a 353 square foot ROOFTOP DECK above the garage. With 5 bedrooms and 4.5 bathrooms, these homes provide ample amount of living space. The kitchen is a CHEF'S dream, with CUSTOM double stacked CABINETRY, BOSCH appliances, QUARTZ countertops, and tiled backsplash. EXTRA CABINETS include cabinet pantries, countertop towers, and lots of drawers for efficient storage. Butler's pantry is conveniently located between the kitchen and the formal dining area which is great for entertaining. The family room features modern ceiling details, a gas fireplace, custom built-in cabinets + open shelves, and pre-wiring for ceiling SPEAKERS. WHITE OAK hardwood floors flow throughout the first and second floors. The second floor boasts extra HIGH CEILING, SKYLIGHT, and 3 bedrooms, each with their own ENSUITE BATH. The primary suite is a luxurious retreat, complete with a VAULTED ceiling, HEATED tiled floors in the bathroom, a separate shower, and a free-standing soaking tub. Dual laundry locations make life easier, with a laundry room on the second floor and in the lower level. The finished lower level offers additional living space, including a spacious REC room with a WET BAR, 2 more bedrooms, and a full bath. In addition to upscale interior finishes, these homes are equipped with high efficiency mechanicals - 2 separate heating and air systems, 1 energy efficient hot water heater. These homes showcase superb workmanship, beautiful designs, and highly functional spaces.
- Type:
- Single Family
- Sq.Ft.:
- 1,040
- Status:
- Active
- Beds:
- 1
- Year built:
- 1927
- Baths:
- 1.00
- MLS#:
- 12210879
ADDITIONAL INFORMATION
1004 is a 1,040 sq ft one bedroom with lake views from every window, 9' ceilings, galley kitchen with all new SS Bosch kitchen appliances and new, in-unit Whirlpool washer and dryer. This beautifully renovated historical building, nestled along Chicago's picturesque lakefront, seamlessly combines timeless elegance with contemporary luxury. Step into the magnificent lobby, and you'll instantly be transported to a modern take on a classic, surrounded by exquisite architectural details that showcase the craftsmanship of this iconic structure. From intricately carved moldings to soaring ceilings adorned with stunning chandeliers, every inch of this building exudes a sense of grandeur. 1004, where old-world charm effortlessly merges with modern design, creating a harmonious balance between style and functionality. But it's not just the interiors that set this building apart. It also offers a wide range of amenities designed to enhance your lifestyle. Take a dip in the heated indoor pool, work up a sweat in the state-of-the-art fitness center, or host unforgettable gatherings in the expansive 3,500-square-foot Grand Lounge, complete with soaring 20-foot ceilings and breathtaking views of the lake. The rooftop deck greets residents with mesmerizing vistas of Lake Michigan. Picture yourself savoring your morning coffee as the sun rises over the water or hosting memorable events against the backdrop of the city's skyline and the serene lakefront. Beyond the building's beauty, its location is unparalleled. Situated between Michigan Avenue and Lake Shore Drive, this residence offers access to the vibrant cultural scene, world-class dining options, and the finest shopping experiences that the city has to offer. Whether you're leisurely strolling along the scenic lakefront trail, exploring nearby museums, or enjoying a day at the beach, everything you desire is just steps away from your front door. **Photos are of the model residence. The design choices represented in the renderings of the lobby, great room and pool are proposed options reflecting general design inspiration and considerations. All design intent is subject to change. A variety of floorplans and finish packages are available.**
- Type:
- Single Family
- Sq.Ft.:
- 1,500
- Status:
- Active
- Beds:
- 3
- Year built:
- 1946
- Baths:
- 3.00
- MLS#:
- 12210864
ADDITIONAL INFORMATION
This beautiful Georgian has everything you need!! Featuring 3 levels of living space and sitting on a huge yard with a garage and extra parking pad!! This home boasts 3 bedrooms, 3 bathrooms, and full finished basement!! On the main level you will find a well designed beautiful galley kitchen with a chefs island! 42 inch cabinets, alluring white marble floors, and new stainless steel appliances!! Home has a separated dining area, ample living room, and hardwood floors throughout!! Recently remodeled home is ready for a new family!! SCHEDULE YOUR SHOWING TODAY!!
- Type:
- Single Family
- Sq.Ft.:
- 1,737
- Status:
- Active
- Beds:
- 2
- Year built:
- 1927
- Baths:
- 2.00
- MLS#:
- 12210863
ADDITIONAL INFORMATION
905 is a 1737 sq ft lake facing split two bedroom with den, 9' ceilings, loads of closets, kitchen with all new SS Bosch kitchen appliances and new, in-unit Whirlpool washer and dryer. This beautifully renovated historical building, nestled along Chicago's picturesque lakefront, seamlessly combines timeless elegance with contemporary luxury. Step into the magnificent lobby, and you'll instantly be transported to a modern take on a classic, surrounded by exquisite architectural details that showcase the craftsmanship of this iconic structure. From intricately carved moldings to soaring ceilings adorned with stunning chandeliers, every inch of this building exudes a sense of grandeur. 905, where old-world charm effortlessly merges with modern design, creating a harmonious balance between style and functionality. But it's not just the interiors that set this building apart. It also offers a wide range of amenities designed to enhance your lifestyle. Take a dip in the heated indoor pool, work up a sweat in the state-of-the-art fitness center, or host unforgettable gatherings in the expansive 3,500-square-foot Grand Lounge, complete with soaring 20-foot ceilings and breathtaking views of the lake. The rooftop deck greets residents with mesmerizing vistas of Lake Michigan. Picture yourself savoring your morning coffee as the sun rises over the water or hosting memorable events against the backdrop of the city's skyline and the serene lakefront. Beyond the building's beauty, its location is unparalleled. Situated between Michigan Avenue and Lake Shore Drive, this residence offers access to the vibrant cultural scene, world-class dining options, and the finest shopping experiences that the city has to offer. Whether you're leisurely strolling along the scenic lakefront trail, exploring nearby museums, or enjoying a day at the beach, everything you desire is just steps away from your front door. **Photos are of the vacant unit floorplan, virtually staged. The design choices represented in the renderings of the lobby, great room and pool are proposed options reflecting general design inspiration and considerations. All design intent is subject to change. A variety of floorplans and finish packages are available.**
- Type:
- Single Family
- Sq.Ft.:
- 1,402
- Status:
- Active
- Beds:
- 4
- Lot size:
- 0.09 Acres
- Year built:
- 1907
- Baths:
- 2.00
- MLS#:
- 12210845
ADDITIONAL INFORMATION
ATTENTION REHABBERS OR INVESTORS! 4BD, 2BTH 2 STORY. IN NEED OF WORK AND TLC TO MAKE THIS A GREAT HOME! PROPERTY BEING SOLD IN AS-IS CONDITION.
- Type:
- Single Family
- Sq.Ft.:
- 1,432
- Status:
- Active
- Beds:
- 2
- Year built:
- 1927
- Baths:
- 2.00
- MLS#:
- 12210838
ADDITIONAL INFORMATION
1701 is a 1432 sq ft lake facing, 2 bedroom with loads of closets, all new SS Bosch kitchen appliances and new, in-unit Whirlpool washer and dryer. This beautifully renovated historical building, nestled along Chicago's picturesque lakefront, seamlessly combines timeless elegance with contemporary luxury. Step into the magnificent lobby, and you'll instantly be transported to a modern take on a classic, surrounded by exquisite architectural details that showcase the craftsmanship of this iconic structure. From intricately carved moldings to soaring ceilings adorned with stunning chandeliers, every inch of this building exudes a sense of grandeur. 1701, where old-world charm effortlessly merges with modern design, creating a harmonious balance between style and functionality. But it's not just the interiors that set this building apart. It also offers a wide range of amenities designed to enhance your lifestyle. Take a dip in the heated indoor pool, work up a sweat in the state-of-the-art fitness center, or host unforgettable gatherings in the expansive 3,500-square-foot Grand Lounge, complete with soaring 20-foot ceilings and breathtaking views of the lake. The rooftop deck greets residents with mesmerizing vistas of Lake Michigan. Picture yourself savoring your morning coffee as the sun rises over the water or hosting memorable events against the backdrop of the city's skyline and the serene lakefront. Beyond the building's beauty, its location is unparalleled. Situated between Michigan Avenue and Lake Shore Drive, this residence offers access to the vibrant cultural scene, world-class dining options, and the finest shopping experiences that the city has to offer. Whether you're leisurely strolling along the scenic lakefront trail, exploring nearby museums, or enjoying a day at the beach, everything you desire is at your front door. **Photos are of the model residence. The design choices represented in the renderings of the lobby, great room and pool are proposed options reflecting general design inspiration and considerations. All design intent is subject to change. A variety of floorplans and finish packages are available.**
- Type:
- Single Family
- Sq.Ft.:
- 1,177
- Status:
- Active
- Beds:
- 1
- Year built:
- 1927
- Baths:
- 1.00
- MLS#:
- 12210824
ADDITIONAL INFORMATION
603 is a 1177 sq ft lake facing one bedroom with den, 9' ceilings, kitchen with all new SS Bosch kitchen appliances and new, in-unit Whirlpool washer and dryer. This beautifully renovated historical building, nestled along Chicago's picturesque lakefront, seamlessly combines timeless elegance with contemporary luxury. Step into the magnificent lobby, and you'll instantly be transported to a modern take on a classic, surrounded by exquisite architectural details that showcase the craftsmanship of this iconic structure. From intricately carved moldings to soaring ceilings adorned with stunning chandeliers, every inch of this building exudes a sense of grandeur. 603, where old-world charm effortlessly merges with modern design, creating a harmonious balance between style and functionality. But it's not just the interiors that set this building apart. It also offers a wide range of amenities designed to enhance your lifestyle. Take a dip in the heated indoor pool, work up a sweat in the state-of-the-art fitness center, or host unforgettable gatherings in the expansive 3,500-square-foot Grand Lounge, complete with soaring 20-foot ceilings and breathtaking views of the lake. The rooftop deck greets residents with mesmerizing vistas of Lake Michigan. Picture yourself savoring your morning coffee as the sun rises over the water or hosting memorable events against the backdrop of the city's skyline and the serene lakefront. Beyond the building's beauty, its location is unparalleled. Situated between Michigan Avenue and Lake Shore Drive, this residence offers access to the vibrant cultural scene, world-class dining options, and the finest shopping experiences that the city has to offer. Whether you're leisurely strolling along the scenic lakefront trail, exploring nearby museums, or enjoying a day at the beach, everything you desire is just steps away from your front door. **Photos and renderings are of model residences, virtually staged vacant units, amenities and lobby. These are representative of inventory available or optional finish upgrades and may not exactly represent this listing unit. The design choices represented in the renderings are proposed options reflecting general design inspiration and considerations. All design intent is subject to change. A variety of floorplans and finish packages are available.**
- Type:
- Single Family
- Sq.Ft.:
- 2,697
- Status:
- Active
- Beds:
- 4
- Lot size:
- 0.14 Acres
- Year built:
- 1916
- Baths:
- 3.00
- MLS#:
- 12210821
ADDITIONAL INFORMATION
Introducing an all-new renovated single family home in Gage Park! This stunning property features three floors of living space. The first floor includes an open concept living room with hardwood floors and recessed lighting, a dining room, a modern kitchen with new soft close 36'' cabinets, quartz countertops, backsplash, island, a bedroom, a full bathroom, laundry room, and utility room. The second floor boasts a master suite with it's own private bathroom, two additional bedrooms, along with a second bathroom. The third floor offers a spacious loft. Additional features include a newer 2.5 car garage. ALL NEW interior elements such as hardwood flooring, , recessed lighting, windows, kitchen cabinets, quartz countertops, backsplash, kitchen island, and furnace, plumbing, electrical and HVAC Unit. The exterior has been completely updated with new siding, roof, windows, fascia, soffit, gutters and a new main water line.
$134,900
334 N Lorel Avenue Chicago, IL 60644
- Type:
- Single Family
- Sq.Ft.:
- 2,146
- Status:
- Active
- Beds:
- 5
- Year built:
- 1888
- Baths:
- 3.00
- MLS#:
- 12210771
ADDITIONAL INFORMATION
Welcome to this spacious 5-bedroom, 2.1-bathroom single family home in Chicago's vibrant Austin neighborhood. This property offers a generous layout, including a full basement that provides additional space for storage or future finishing potential. This home needs some work and is an excellent opportunity for investors or DIY enthusiasts looking to add value. With solid bones, the property has potential for customization. whether you want to modernize it, increase living space or create a rental property. HIGHEST AND BEST IS DUE 11/28/24 11:59 PM


© 2024 Midwest Real Estate Data LLC. All rights reserved. Listings courtesy of MRED MLS as distributed by MLS GRID, based on information submitted to the MLS GRID as of {{last updated}}.. All data is obtained from various sources and may not have been verified by broker or MLS GRID. Supplied Open House Information is subject to change without notice. All information should be independently reviewed and verified for accuracy. Properties may or may not be listed by the office/agent presenting the information. The Digital Millennium Copyright Act of 1998, 17 U.S.C. § 512 (the “DMCA”) provides recourse for copyright owners who believe that material appearing on the Internet infringes their rights under U.S. copyright law. If you believe in good faith that any content or material made available in connection with our website or services infringes your copyright, you (or your agent) may send us a notice requesting that the content or material be removed, or access to it blocked. Notices must be sent in writing by email to [email protected]. The DMCA requires that your notice of alleged copyright infringement include the following information: (1) description of the copyrighted work that is the subject of claimed infringement; (2) description of the alleged infringing content and information sufficient to permit us to locate the content; (3) contact information for you, including your address, telephone number and email address; (4) a statement by you that you have a good faith belief that the content in the manner complained of is not authorized by the copyright owner, or its agent, or by the operation of any law; (5) a statement by you, signed under penalty of perjury, that the information in the notification is accurate and that you have the authority to enforce the copyrights that are claimed to be infringed; and (6) a physical or electronic signature of the copyright owner or a person authorized to act on the copyright owner’s behalf. Failure to include all of the above information may result in the delay of the processing of your complaint.
Chicago Real Estate
The median home value in Chicago, IL is $352,500. This is higher than the county median home value of $279,800. The national median home value is $338,100. The average price of homes sold in Chicago, IL is $352,500. Approximately 40.54% of Chicago homes are owned, compared to 48.29% rented, while 11.17% are vacant. Chicago real estate listings include condos, townhomes, and single family homes for sale. Commercial properties are also available. If you see a property you’re interested in, contact a Chicago real estate agent to arrange a tour today!
Chicago, Illinois has a population of 2,742,119. Chicago is less family-centric than the surrounding county with 27.11% of the households containing married families with children. The county average for households married with children is 29.73%.
The median household income in Chicago, Illinois is $65,781. The median household income for the surrounding county is $72,121 compared to the national median of $69,021. The median age of people living in Chicago is 35.1 years.
Chicago Weather
The average high temperature in July is 83.9 degrees, with an average low temperature in January of 19.2 degrees. The average rainfall is approximately 38.2 inches per year, with 35.1 inches of snow per year.
