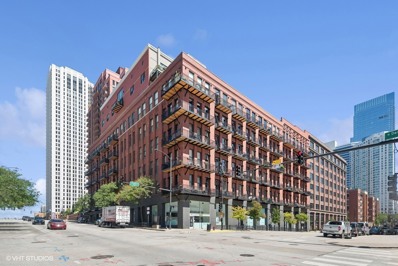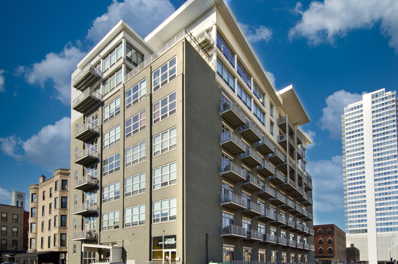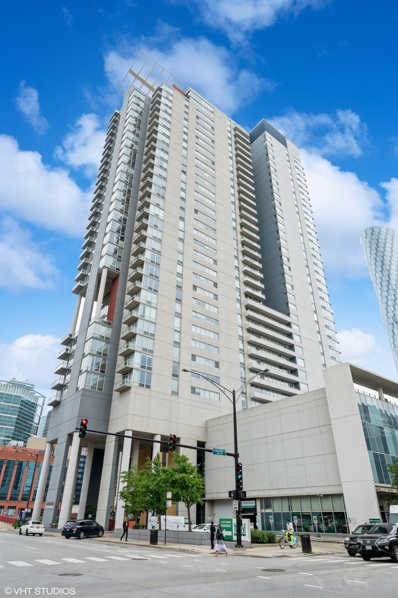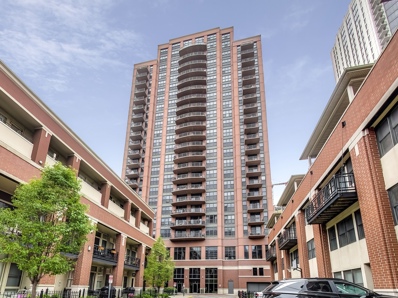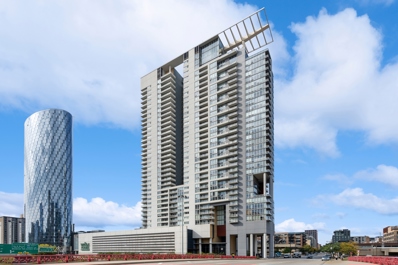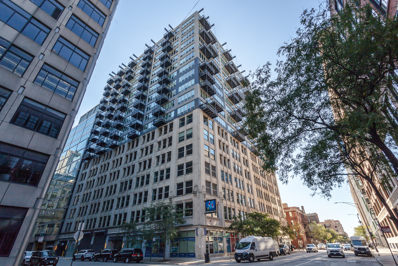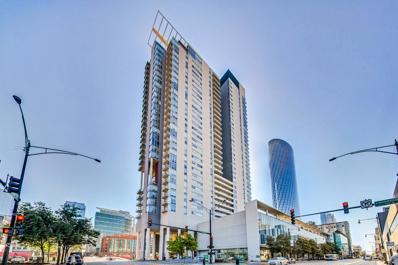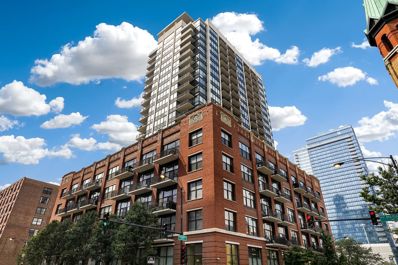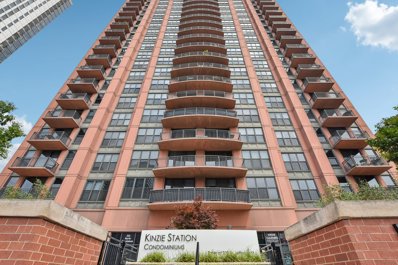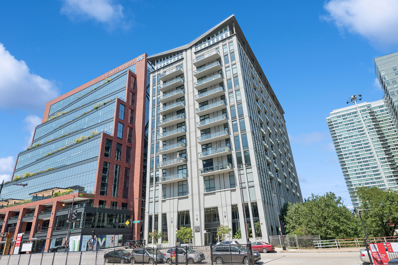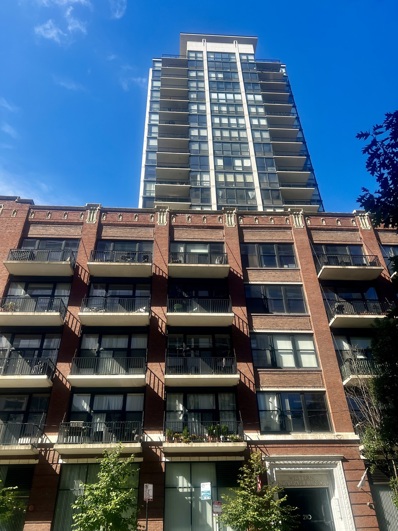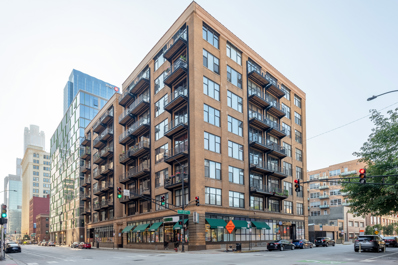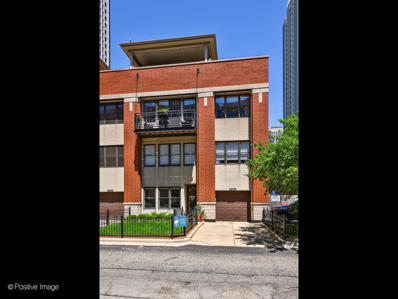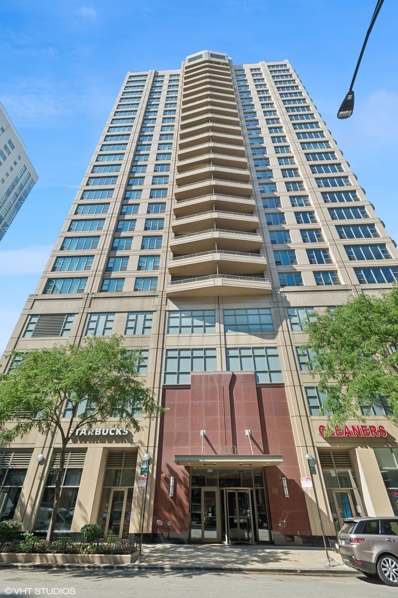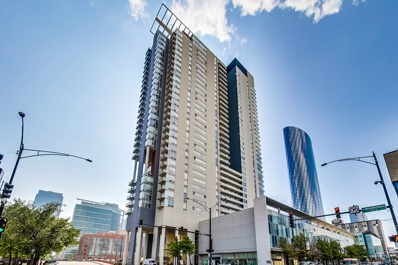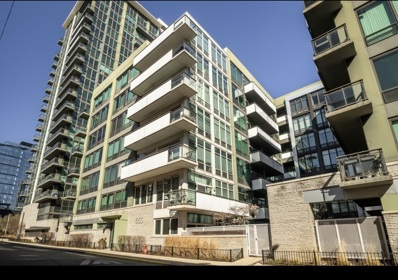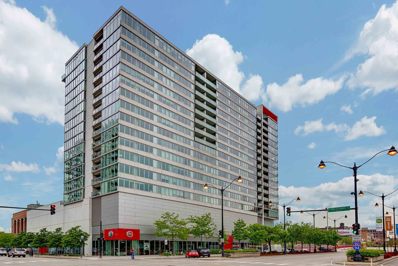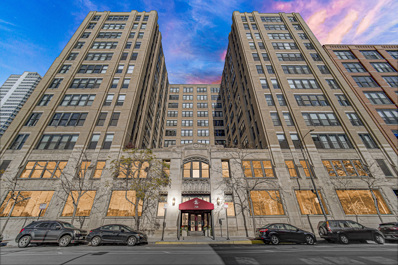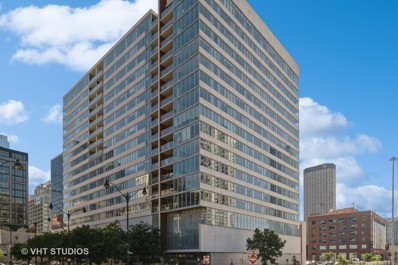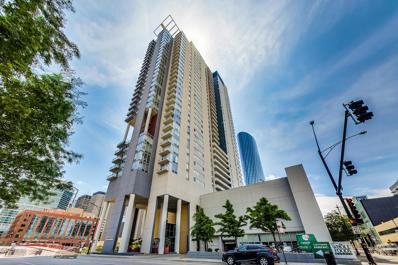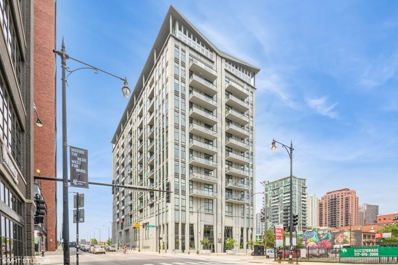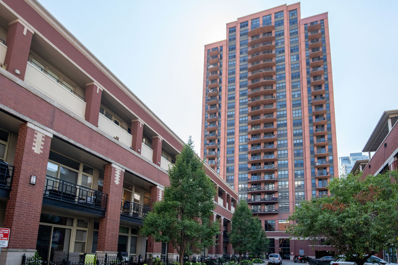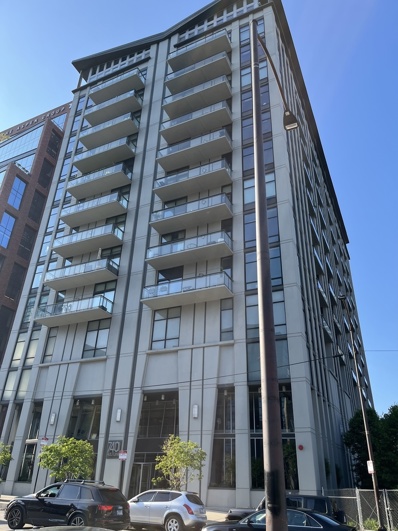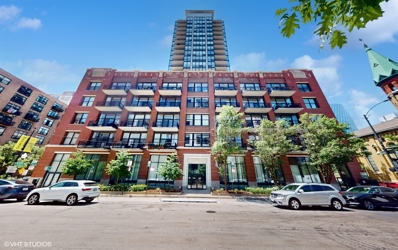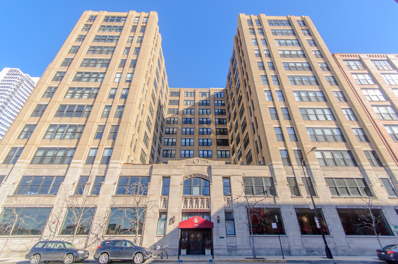Chicago IL Homes for Sale
- Type:
- Single Family
- Sq.Ft.:
- n/a
- Status:
- Active
- Beds:
- 1
- Year built:
- 1996
- Baths:
- 1.00
- MLS#:
- 12185180
ADDITIONAL INFORMATION
Beautiful and bright oversized one bed one bath timber loft in perfect location in fantastic China Club Lofts. This condo features 14 ft. ceilings, a large and inviting entryway, perfectly appointed dining room, kitchen with white cabinets, stainless steel appliances, granite counter tops, abundant cabinets, a spacious living room with built in custom storage and access to private balcony. The bathroom is highlighted with built in storage and stone flooring. The bedroom is equipped with a dressing area, two nice sized closets and stone flooring. Hardwood throughout all living space. In unit washer and dryer and tons of storage. Updates include newer HVAC, newer washer and dryer, custom screen door, refurbished balcony, and entire unit painted. Fantastic building with low monthly assessments, features a newly updated fitness room, a door person, a Butterfly intercom system, onsite management and maintenance, a receiving room, bike storage, dry cleaner pickup, and an Amazon hub. Steps to public transit, grocery stores, East Bank Club, the Chicago River Walk, Randolph Street's Restaurant Row, and all the attractions of the Fulton and West Loop areas. Lovingly maintained and updated condo. Prime extra large parking spot $25,000
- Type:
- Single Family
- Sq.Ft.:
- 1,227
- Status:
- Active
- Beds:
- 2
- Year built:
- 2006
- Baths:
- 2.00
- MLS#:
- 12183889
ADDITIONAL INFORMATION
Welcome to this beautiful 2 bed, 2 bath timber loft condo perfectly situated in the heart of the West Loop. This well-maintained, open-concept unit boasts brand new flooring throughout, high ceilings, exposed brick, and a wealth of modern amenities. Enjoy cooking in the stylish kitchen with stainless steel appliances, Bosch dishwasher, solid wood cabinets, and granite countertops. The contemporary primary bath features quartz countertops, a large walk-in shower, and Grohe fixtures. Both the primary suite and living room enjoy access to two balconies with unobstructed east-facing views of downtown. Additional features include a high-performance in-unit washer and dryer, outdoor parking space (available for 16k), Nest thermostat, a large full-height storage locker and gym. Located within walking distance to the L, Fulton Market dining and shopping, and with easy access to I-90/94, this property offers unbeatable convenience. Don't miss this opportunity to live in one of the most desirable areas of the city! **Taxes number shown is for 2024 and is accurate- building appealed and taxes got significantly reduced. 2022 and 2023 taxes were about 7k. **
- Type:
- Single Family
- Sq.Ft.:
- 1,358
- Status:
- Active
- Beds:
- 2
- Year built:
- 2003
- Baths:
- 2.00
- MLS#:
- 12183097
- Subdivision:
- Skybridge
ADDITIONAL INFORMATION
Step into luxury living at Skybridge, one of Chicago's most sought-after addresses! This 11th-floor gem offers everything you've dreamed of in a city condo: floor-to-ceiling windows that bathe each room in natural light, capturing breathtaking east-facing views of the skyline and sunrise from your private balcony. The spacious open floor plan flows seamlessly from a sleek kitchen featuring hardwood floors, mocha wood cabinets, stainless steel appliances, and granite countertops, into a living room with soaring 10' ceilings-perfect for relaxing or entertaining. Your spacious primary bedroom easily accommodates a king bed, desk, and Peloton, and includes a walk-in closet with custom shelving. The ensuite bath offers a double vanity, a soaking tub, and a separate stand-up shower-your own private retreat. The second bedroom, with its large closet and charming window bump-out, is perfect for an office, reading nook, or guest space. Plus, enjoy the convenience of an in-unit laundry, freshly painted walls, and included parking and storage. Skybridge Perks: With 24-hour doorman service, a rooftop deck boasting 360 city views, a fitness center, a dog walk, and direct access to Whole Foods, this condo provides the ultimate in convenience and lifestyle. Located in the heart of the city, you're steps away from Fulto
- Type:
- Single Family
- Sq.Ft.:
- 865
- Status:
- Active
- Beds:
- 1
- Year built:
- 2000
- Baths:
- 1.00
- MLS#:
- 12180436
- Subdivision:
- Kinzie Station
ADDITIONAL INFORMATION
Updated to Perfection! This chic, oversized 1BD 1BA at Kinzie Station has just been meticulously renovated with exceptional quality and detail in mind. This bright and airy open layout features a spacious living dining room, complete with bamboo hardwood floors and plenty of space for a dining table, leading to a large private balcony with beautiful western views. The updated chef's kitchen features 42" white cabinetry, quartz countertops, redesigned island with counter seating, double basin under mount sink, MOEN pull-down faucet, beautiful marble-mosaic backsplash, and top-tier LG stainless steel appliance package and Frigidaire double door fridge. The expansive bedroom offers a custom-organized closet and a wall of windows. The remodeled spa-inspired bathroom wows with quartz counters, brand-new fixtures, and a fabulous walk-in shower with frameless glass door and exquisite custom tile. Freshly painted, this unit also includes a new LG front-loading washer dryer and a storage locker. Assessments include all utilities except electricity. Kinzie Station is a full amenity high rise offering 24-hour door staff, large fitness center, dry cleaners, party room, Amazon Hub, pet-friendly turf area, and a landscaped terrace. Perfectly situated in the heart of Fulton Market West Loop - just steps from an array of renowned restaurants, cafes, & nightlife on Fulton Market and Randolph Street, East Bank Club, Soho House, the Chicago Riverwalk, parks (dog parks), Metra, CTA Green, Pink, & Blue lines, as well as easy expressway access. Jewel is conveniently located across the street, with Whole Foods and Mariano's nearby. Deeded garage parking included in the price! An absolute must-see!
- Type:
- Single Family
- Sq.Ft.:
- 2,550
- Status:
- Active
- Beds:
- 3
- Year built:
- 2003
- Baths:
- 3.00
- MLS#:
- 12182550
ADDITIONAL INFORMATION
Welcome to this one-of-a-kind, ~2,550 sq. ft. corner residence that epitomizes luxury living in sought-after West Loop. This beautifully appointed 3-bedroom, 2.5-bathroom home offers a truly unique, open-concept design with seamless flow between the kitchen, dining, and family room-perfect for modern living and entertaining. Bathed in natural light from its east and north-facing exposures, you'll be captivated by the panoramic skyline views that stretch across the city. What truly sets this unit apart is the expansive 900 sq. ft. private terrace, one of the largest in the building, offering rare north, east and west exposures for spectacular sunset views and endless outdoor living opportunities. Additionally, enjoy the convenience of a second, more intimate terrace directly off the primary bedroom, ideal for a morning coffee or watching the sunset. Inside, every detail has been thoughtfully updated, from the sleek, newer wide plank hardwood floors to the custom window treatments. The gourmet kitchen is outfitted with high-end Bosch appliances, expansive counter space, and an island perfect for casual dining or meal prep. The residence also features Smart Ecobee thermostats for efficient climate control, custom-built closets provide ample storage space throughout, and double vanities in both bathrooms. No detail has been overlooked in creating an effortless living experience, including the wet bar-a perfect complement for entertaining. To top it all off, this unit comes with two prime parking spots conveniently located on the second floor and a storage unit. Situated in the heart of the vibrant West Loop, this home offers unmatched convenience. You'll have direct access to Whole Foods attached to the building, along with easy access to major highways and public transportation. Additionally, this home is located in the highly acclaimed Skinner School District. Full amenity building including; 24-hour door staff, fitness center, dog run, Luxer package locker system, and sundeck. Explore the endless dining, shopping, and entertainment options the West Loop is known for-all just steps from your front door.
- Type:
- Single Family
- Sq.Ft.:
- 765
- Status:
- Active
- Beds:
- 1
- Year built:
- 2009
- Baths:
- 1.00
- MLS#:
- 12181428
ADDITIONAL INFORMATION
Charming West Loop 1 bedroom end unit w/ garage parking space included. Experience Chicago living at its finest, just blocks to the Loop, Union Station, West Loop/Fulton Market restaurants and nightlife, expressway access and more. Enjoy abundant sunlight from south facing views, open concept floor plan, stainless steel/granite/maple kitchen w/ breakfast bar, generously sized living area w/ space for home office, spacious bedroom, in unit laundry, dual sink bathroom. Building has super friendly 24hr door staff, fitness center, massive rec room including bowling alley, foosball, ping pong, pool tables, party area, roof deck, fitness center. Healthy reserves, well managed building & HOA, will not last!!
- Type:
- Single Family
- Sq.Ft.:
- 1,350
- Status:
- Active
- Beds:
- 2
- Year built:
- 2003
- Baths:
- 2.00
- MLS#:
- 12180747
ADDITIONAL INFORMATION
Enjoy stunning skyline views from this beautifully updated 1350 sqft 2BD/2BA condo. The unit features newly replaced flooring, 42" maple cabinetry, stainless steel appliances, a sleek sink, and an upgraded washer/dryer in-unit. With spacious bedrooms, ample closet space, and a private balcony, this condo offers comfortable city living. The open living/dining area is perfect for entertaining. Smart home features include Alexa/Siri-controlled Ecobee4 thermostats and mobile-controlled lighting switches. Building amenities include 24-hour door staff, an exercise room, and a sundeck. Located just steps from Randolph Street in the West Loop, with a Whole Foods in the building. Heated indoor parking is available for an additional 35K.
- Type:
- Single Family
- Sq.Ft.:
- 1,200
- Status:
- Active
- Beds:
- 2
- Year built:
- 2004
- Baths:
- 2.00
- MLS#:
- 12181038
- Subdivision:
- The Edge
ADDITIONAL INFORMATION
Rarely available prime Northeast corner unit with a private terrace at The Edge in the hot West Loop! This unit boasts great views of Old St. Pats and Heritage Green Park with floor to ceiling windows throughout! Pet-friendly and full-amenity building with on-site manager and engineer, fitness center, party room & 24-hour door staff. Split floor plan 2 bedroom/ 2 bath unit features a large living room, separate dining area and gourmet kitchen with granite counters and stainless steel appliances. Washer and dryer in unit. Walk to the best of the Loop and West Loop including Whole Foods, Fulton Market, Union Station and the Blue Line. One deeded garage parking is included in the price.
- Type:
- Single Family
- Sq.Ft.:
- 864
- Status:
- Active
- Beds:
- 1
- Year built:
- 2000
- Baths:
- 1.00
- MLS#:
- 12179617
ADDITIONAL INFORMATION
Oversized and beautifully updated 10th-floor Kinzie Station condo, perfectly located in the Fulton Market River District! This east-facing unit offers beautiful daytime views and even better evening views. Perfectly located near Fulton Market & West Loop! Enjoy beautiful updates, airy ceiling height, neutral paint, durable wood-look flooring, & an open-concept layout! Entertain with ease in the spacious kitchen boasting 42" cabinetry, a breakfast bar, 1 year new Stainless Steel appliances, & durable countertops! The adjacent dining room is perfect for hosting events and can easily fit a large gathering of 6+! Kick back & relax in the sunny living room with adjacent balcony offering ample natural light & a stunning backdrop! Your private balcony features floor-to-ceiling well-insulated sliders and plenty of room for a table & grill! Retreat to the oversized bedroom offering 1 oversized closet, 1 spacious walk-in-closet, ample room for a king bedroom set. The oversized bathroom offers a relaxing soaking tub, taller than standard vanity, & bonus linen closet! Convenient in-unit laundry! This condo is ideally placed across the hall from the building elevator & garbage chute making your daily life easier! 1 deeded parking space in the secured heated garage & a bonus storage unit are included! Monthly HOA includes gas/heat, AC, water, cable, internet, scavenger, building maintenance, 24/7 doorman, security, gym, Amazon hub, landscaped terrace, dog relief area, & MORE! Take advantage of the 3rd floor Kinzie Station Dry Cleaner, Community/Party Room (available by reservation), food delivery station, & multiple outdoor terraces! Building is pet-friendly and has a bowl of treats waiting for your furry family member in the lobby daily along with a turf run along the south side of the building! Investor-friendly building with no rental cap! Excellent location just steps everything Fulton Market & West Loop have to offer including award winning restaurants, nightlife, parks/wellness, Jewel (catty-corner from building), Mariano's, Whole Foods, East Bank Club, River Walk, Metra, EL (Pink/Green/Blue Lines) & quick access to expressways! Wonderful tenant in Place & willing to stay long term!
- Type:
- Single Family
- Sq.Ft.:
- 2,484
- Status:
- Active
- Beds:
- 3
- Year built:
- 2007
- Baths:
- 3.00
- MLS#:
- 12177569
ADDITIONAL INFORMATION
Exceptional prime Fulton Market 3BR penthouse loft with spectacular 19' soaring ceilings and vibrant protected 180 degree skyline views! Truly a one-of-a-kind ultra-modern home completely renovated and opened up to create a dramatic Great Room with luxurious materials & craftsmanship at every turn. Incredible indoor/outdoor living with 2,484 sq ft of interior space plus over 400 sq ft of private outdoor space, ideal for entertaining large dinner parties or just spreading out and relaxing. This sprawling S/E corner unit is the largest in the building with brilliant natural light all day long thru floor-to-ceiling 2-level windows. Living & dining areas showcase gorgeous sustainable 4'x4' Eco-Cem flooring, high-end fully dimmable low voltage lighting & 1-touch automatic shades. Sleek Valcucine custom built-in kitchen with glass panels, Sub Zero & Miele appliances, high-power industrial exhaust and steel flooring. Enjoy 4 access doors out to the 70' long covered terrace outfitted w/ porcelain tile flooring/walls and posh outdoor stainless steel kitchen w/ thick granite countertops, brand new DCS 48" grill w/ dedicated gas line, beverage fridge, cooktop, heat lamp & keg server. The large redesigned primary suite features etched lava stone flooring & walls, tall EMMI-B custom organized wardrobe closets, automatic shades and an attached spa bath w/ dual Boffi Italian sinks & Kohler DTV shower system. 2 additional fully enclosed BRs in separate wing, great for family, friends or home office. Chic updated full bath has shower/tub combo plus an etched lava stone powder room for guests. Large laundry/mud room w/ side-by-side washer/dryer, plenty of storage & separate entrance. Impressive 8' custom solid wood doors w/ upgraded hardware thru-out and dual zone HVAC. 2 premium side-by-side garage parking spaces close to elevator (+$35K). Centrally located in the Hottest neighborhood in the city, just steps to best restaurants, night life, coffee shops, Whole Foods/Jewel & CTA Trains. Walk to work in the Loop! Full Amenity building incl doorman, fitness center, dog run, business center & bike rooms. Acclaimed Skinner Elementary School. Jaw dropping night views! This is the one
- Type:
- Single Family
- Sq.Ft.:
- 974
- Status:
- Active
- Beds:
- 1
- Year built:
- 2004
- Baths:
- 2.00
- MLS#:
- 12177154
ADDITIONAL INFORMATION
Rare Opportunity - 1 Bedroom + Den, 2 Bath Condo at The Edge! Includes Parking & Storage Room! Don't miss this stunning 1-bedroom + den, 2-bathroom residence at The Edge - it won't last long! One of the only units in this tier to feature two full baths, it offers unmatched value, modern sophistication, and unbeatable convenience. Located on the 16th floor, this north-facing unit showcases a large, private balcony with unobstructed views - perfect for relaxing and unwinding. Interior Highlights: Spacious Layout: 1 bedroom with a private den that can easily be used as a guest room or home office. Upgraded Kitchen: Features black appliances, granite island, 42" maple cabinetry, and beautiful wood flooring throughout. Move-In Ready: Updated lighting, custom storage in all closets, and in-unit washer and dryer for total convenience! Stylish & Comfortable: Three ceiling fans for year-round comfort, plus a modern bath with a shower near the entrance and a large bathroom off the bedroom. Building Amenities: Exclusive Perks: Includes 1 parking spot and a second private storage space in the garage - luxuries that are hard to find! 24-Hour Door Staff for security and convenience. On-Site Management: Well-maintained building with a fitness center, community lounge, and bike room. Hassle-Free Living: HOA covers heat, air conditioning, internet, and cable! Location, Location, Location! Located just 2 blocks from Union Station and the Blue Line, this condo is a commuter's dream! You'll also be steps from the vibrant West Loop, with its world-class dining, shopping, and entertainment options right at your doorstep. Schedule your private tour today!
- Type:
- Single Family
- Sq.Ft.:
- 1,286
- Status:
- Active
- Beds:
- 2
- Year built:
- 1918
- Baths:
- 2.00
- MLS#:
- 12173130
ADDITIONAL INFORMATION
Beautiful West Loop 2Bed/2Bath southeast corner loft with huge windows throughout. Gorgeous unit features hardwood floors, soaring 12' timber ceilings, exposed brick, gas fireplace and large balcony. Open floor plan features a granite kitchen with stainless steel appliances that overlooks the living room. The spacious master suite has a custom walk-in closet, large bath with separate shower, whirlpool tub and double vanity. Split floor plan has each bedroom on opposite sides of the condo and all closets have custom shelving. The building is professionally managed with an active board, healthy reserves and NO capital improvements on the horizon. No pet or rental restrictions. Additional storage included and the building offers a fitness room. Every mode of transportation is easily accessible; Blue Line Station, Union and Ogilvie Metra Stations, CTA Bus terminal, and every expressway. Walk to the loop, the Old Post Office, and west loop restaurants and shopping.
- Type:
- Single Family
- Sq.Ft.:
- 2,600
- Status:
- Active
- Beds:
- 3
- Year built:
- 2004
- Baths:
- 3.00
- MLS#:
- 12171624
ADDITIONAL INFORMATION
This rarely available corner townhome in Kinzie Station features 3 bedrooms and 3 baths, with a renovated kitchen and open floor plan. Its sunny southeast exposure floods the home with natural light, while multiple private outdoor spaces provide breathtaking city views. The main level boasts a marble entryway and a bedroom with an ensuite bath, perfect as a home office, guest room, or den/playroom. Upstairs, the primary suite includes a walk-in closet and a newly renovated bathroom with double sinks. A second bedroom, updated bathroom, and laundry complete this level. The light-filled third floor offers a spacious living room with a gas fireplace, Brazilian Cherry hardwood floors, a separate dining area, and a balcony. The modern white kitchen features a large breakfast bar, Viking stove, Sub-Zero refrigerator, and ample cabinet and counter space. On the fourth level, you'll find a large family room with a wet bar and a HUGE private roof deck, equipped with a gas line for grilling and mounted surround sound speakers-perfect for summer entertaining or relaxation. Flexible spaces throughout the home can serve as an office or 4th bedroom. The property also includes a fenced yard and access to a private association parking lot, ideal for outdoor recreation. Association dues grant access to the neighboring condo building's amenities, including a newly renovated gym, security guard service, and secure package delivery. FOUR parking spots are included (garage, driveway, and two spots in the adjacent parking lot). Experience quiet, residential living just minutes from the Loop, River North, and Fulton Market, with easy access to restaurants, shopping, parks, and the 90/94 interstate.
- Type:
- Single Family
- Sq.Ft.:
- n/a
- Status:
- Active
- Beds:
- 1
- Year built:
- 2006
- Baths:
- 1.00
- MLS#:
- 12168198
ADDITIONAL INFORMATION
Beautiful East Facing One Bedroom with great City & River Views. Like New. Spotless & freshly painted. Open Kitchen w/ 1 1/4" Granite Countertops, Stainless Steel Appliances, 42" Maple Cabs and diagonal hardwood Oak floors. Marble Bath. Upgraded Contemporary Electric Fireplace w/ two Color flames. Large Balcony East City Views. Full Amenity Building with 24/7 Door person, Fitness Room, Sundeck, Starbucks. Ideally located to 90/94 & Metra/CTA lines, supermarktes, Incredible dining options on Randolph/Restaurant Row & Fulton Market, and the Chicago Riverwalk. Heat/Gas/AC/Cable Included in Asmt. PARKING SPACE #141 Included in Price. Storage Space #114. Tenant in place until July 31, 2025. Great investment opportunity!
- Type:
- Single Family
- Sq.Ft.:
- 1,359
- Status:
- Active
- Beds:
- 2
- Year built:
- 2003
- Baths:
- 2.00
- MLS#:
- 12167769
ADDITIONAL INFORMATION
Live the dream in this Skybridge condo in the heart of West Loop! Enjoy floor to ceiling windows in the living room and kitchen - bringing in an abundance of natural light and picturesque sunsets. The living room/kitchen area opens up to a west-facing balcony overlooking all of West Loop. The kitchen was recently remodeled, featuring white cabinets and a white quartz waterfall island, and light oak hardwood floors throughout. This condo has two spacious bedrooms, two bathrooms, four closets, including a large walk-in closet in the primary bedroom, a full laundry room, and a storage unit. The building offers a 24/7 doorperson, a beautiful sundeck with views north, east, and west - perfect for entertaining, a fitness room, dog run, onsite dry cleaner, and Whole Foods connected to the building, which can be accessed indoors. This condo is steps away from Randolph street and Fulton Market, the loop, the el, dog parks, fitness studios, and pickleball courts.
- Type:
- Single Family
- Sq.Ft.:
- n/a
- Status:
- Active
- Beds:
- 2
- Year built:
- 2007
- Baths:
- 2.00
- MLS#:
- 12167145
ADDITIONAL INFORMATION
Situated in the heart of the West Loop, just minutes from Fulton Market and Randolph Street's vibrant dining spots, this sleek 2-bedroom, 2-bathroom condo boasts floor-to-ceiling windows, a private balcony, and top-tier amenities like in-unit laundry, extra storage, a party room, and a fitness center. The European-style kitchen features modern cabinetry and stainless steel appliances. Residents also enjoy access to a terrace with grills, a TV lounge, and a community park. With nearby grocery stores, fitness studios, and easy access to highways, this location offers unmatched urban convenience. Take advantage of rate cuts-this is your time! Whether you are a first time buyer, or seasoned investor this unit is ready for you.
Open House:
Sunday, 11/24 7:30-9:00PM
- Type:
- Single Family
- Sq.Ft.:
- 1,230
- Status:
- Active
- Beds:
- 2
- Year built:
- 2008
- Baths:
- 2.00
- MLS#:
- 12166087
ADDITIONAL INFORMATION
Gorgeous move-in ready concrete loft with enclosed bedrooms in prime West Loop location! Enjoy living in a private oasis perched above the heart of the West Loop with views of the Willis Tower from the south-facing balcony. In-unit laundry, fresh paint throughout, and newer hardwood floors and window treatments set this home apart! Inside you will love the open flow of the main living area into the eat-in kitchen with plenty of counter space, bar seating, stainless steel appliances and decorative tile backsplash. Floor-to-ceiling windows/door mean plenty of natural light and easy access to the private balcony. Don't miss the spacious primary suite also with floor-to-ceiling windows with south views, huge walk-in closet and large primary bath with dual vanity, soaking tub and glass-enclosed shower with ceiling-height tile. A full hall bathroom with glass-enclosed shower is perfectly located across from the second bedroom and living area. Residents of popular R+D659 enjoy amenities including outdoor pool, front door staff, gym, entertainment room and dog walk. Unbeatable West Loop location 2 blocks from the city's most popular dining, plus easy access to Ogilvie, the highway, Fulton Market and more. 1 garage parking space included in the price!
- Type:
- Single Family
- Sq.Ft.:
- 1,491
- Status:
- Active
- Beds:
- 2
- Year built:
- 1927
- Baths:
- 2.00
- MLS#:
- 12165025
ADDITIONAL INFORMATION
Beautiful 2b 2b loft, 1491 sf of living, w/ a dramatic 26x16 sf great room that offers extra wide space for entertaining w/fireplace, dinning room, open concept kitchen w/island, Carrara Qtz countertops, hdwd fl,12' concrete ceilings & exp brick, mast BR w/XL walk-closet & dbl sink /ensuite bathroom. Both BR fully enclosed, in unit laundry. Short walk to West Loop's Restaurant Row on Randolph, Close to SoHo House, Whole Foods, Mariano's, H-Mart, Target. Close to expressway, CTA Blue Line, buses, & Union Station. This is a full amenity building with 24hr door staff, Fitness Center, basketball court, hospitality room, rooftop deck with grills. Assessment includes all utilities except electric. Storage locker. Parking tandem pkg 45K extra (sold separately).
- Type:
- Single Family
- Sq.Ft.:
- 641
- Status:
- Active
- Beds:
- 1
- Year built:
- 2009
- Baths:
- 1.00
- MLS#:
- 12158244
ADDITIONAL INFORMATION
Welcome to this stunning modern convertible 1-bedroom concrete loft located in the heart of the vibrant West Loop! Situated in the highly sought-after R+D 659 full-amenity building, this home offers an open-concept layout with floor-to-ceiling windows, 9-foot concrete ceilings, and beautiful hardwood floors. The sleek designer kitchen features flat-panel cabinetry, and stainless steel appliances, perfect for any home chef. Enjoy the spacious walk-in closet and oversized bathroom with crisp, modern finishes. In-unit washer/dryer adds convenience to this chic urban retreat. Assessments cover heat, air, cable, internet, and gas-leaving you to only pay for electricity. R+D 659 is loaded with amenities, including 24-hour door staff, an outdoor pool, party room, grill area, gym, dog run, bike storage, and on-site management and engineers. Located just steps from Randolph Street's famed Restaurant Row, Fulton Market, the Riverwalk, and easy access to Metra, CTA, and major highways. Parking rental available. Pets are welcome-don't miss your chance to call this West Loop gem home!
- Type:
- Single Family
- Sq.Ft.:
- n/a
- Status:
- Active
- Beds:
- 2
- Year built:
- 2004
- Baths:
- 2.00
- MLS#:
- 12160541
- Subdivision:
- Skybridge
ADDITIONAL INFORMATION
Stunning West Loop 2 bed / 2 bath at Skybridge with east-facing floor-to-ceiling windows and fabulous views of the city. Located on one of the best blocks in the heart of West Loop, this unit will not disappoint! Gorgeous kitchen offers large breakfast bar, cabinet space galore, granite counters, & newer appliances. Fully-enclosed split bedroom floor plan. Spacious primary suite easily accommodates a King size bed set and has ample walk-in closet space. The ensuite bathroom has separate shower and deep soaker tub. Second bathroom across from 2nd BR. Additional unit highlights include hardwood floors, upgraded bedroom carpeting, loads of recessed lighting, and updated washer/dryer. Large east facing balcony right off the living room with an amazing city view perfect for relaxing or hosting. Tons of storage, including an additional HUGE basement storage locker. Very desirable building offers high-amenity building with assessments that include heat/water/cable/internet/updated gym, very strong reserves, investor friendly, plus great amenities (door staff, rooftop deck and rooftop fitness center, dog run, &bike racks). 2 Indoor heated parking spaces available! You will LOVE this West Loop location with a very short walk to everything- top rated Skinner school district, Mary Bartelme Park, Restaurant Row on Randolph, grocery stores, & everything West Loop & Fulton Market has to offer!
- Type:
- Single Family
- Sq.Ft.:
- 1,191
- Status:
- Active
- Beds:
- 2
- Year built:
- 2007
- Baths:
- 2.00
- MLS#:
- 12105107
ADDITIONAL INFORMATION
Step into sophistication + luxury with this exceptional FULLY ENCLOSED 2 Bed/2 Bath condo in the heart of Chicago's vibrant Fulton Market. Thoughtfully UPDATED kitchen with brand new countertops and stainless steel appliances. Designed with an expansive OPEN FLOOR PLAN boasting nearly 1,200-sqft of space. With 11-ft EAST FACING WINDOWS, there is an abundance of natural light and an unobstructed view of the city! Custom window treatment with black-out roller shades. Convenient IN-UNIT WASHER/DRYER. Master bedroom complete with a walk-through closet and ensuite bathroom that features both a soaking tub and separate shower. Enjoy additional privacy and comfort with a fully-enclosed second bedroom that offers spacious double closets and natural light. Unit includes 1-PARKING SPOT in attached heated garage. Don't miss out on this opportunity to own a home in Chicago's most desirable neighborhood. Schedule your private showing today!
- Type:
- Single Family
- Sq.Ft.:
- 857
- Status:
- Active
- Beds:
- 1
- Year built:
- 2001
- Baths:
- 1.00
- MLS#:
- 12120859
ADDITIONAL INFORMATION
Excellent location for this 1 bedroom condo near everything. Close to Restaurants/Nightlife on Randolph Row, Fulton Market and West Loop, + Parks, Jewel, Marianos, Whole Foods, East Bank Club, River Walk, Metra, EL (Pink/Green/Blue Lines) & Expressways! A mere 6 blocks from from newly proposed Casino (if it ever gets built), close enough to walk, but far enough to not deal with the craziness. Unit features blue under counter lines, washer/dryer in unit, walk-in closet and great city views from balcony. 3rd floor amenities have fitness room, party room and dry cleaners. Dog run next to property. Deeded under ground parking included valued at $35K, and right near the elevator. 24/7 door staff. Great opportunity for live-in or investors as there is no rental cap. Lets make a deal!!
- Type:
- Single Family
- Sq.Ft.:
- 1,100
- Status:
- Active
- Beds:
- 2
- Year built:
- 2007
- Baths:
- 2.00
- MLS#:
- 12115613
ADDITIONAL INFORMATION
CANT BEAT THE LOCATION OF THIS FULTON MARKET SOFT LOFT. HIGHLY UPGRADED UNIT HAS AN OPEN FLOOR PLAN. SPLIT FLOOR PLAN WITH LARGE PRIMARY BEDROOM WITH A WALKIN CLOSET. 11 ft CEILINGS W FLOOR TO CEILING WINDOWS FILL THIS UNIT WITH LIGHT FROM THE WEST VIEWS. LARGE PATION OVERLOOKING FULTON MARKET IS PERFECT FOR RELAXING AND GRILLING. WORLD FAMOUS RESTAURANTS AND ENTERTAINMENT RIGHT OUTSIDE YOUR FRONT DOOR. BUILDING INCLUDES FITNESS CENTER, MEETING PLACE, DOORMAN AND HEATED PARKING SPOT.
- Type:
- Single Family
- Sq.Ft.:
- 705
- Status:
- Active
- Beds:
- 1
- Year built:
- 2004
- Baths:
- 1.00
- MLS#:
- 12083983
- Subdivision:
- The Edge
ADDITIONAL INFORMATION
Discover refined living at The Edge with this stunningly remodeled 1-bedroom, 1-bath condo. Updated in 2019, the unit showcases a modern design with crown molding and hardwood floors throughout. Natural light floods the open living area, which features built-in shelving for added storage. The sleek kitchen is a highlight, equipped with granite countertops, crystal pendant lights, and stainless-steel appliances, which seamlessly integrates into the living area. Enjoy a spacious bathroom with a granite vanity top, tile floor and soaking tub. The unit features a in unit laundry with a stackable washer and dryer. The OVERSIZED bedroom offers tranquility with frosted glass pocket doors and a spacious WALL-TO-WALL closet with built-in shelves. Step outside the living room to enjoy the large balcony, overseeing Chicago's finest architecture. Some of the many amenities are: a 24-hour door staff, fitness center, storage unit, bike room, party room for those special gatherings and more. Conveniently located near expressways, Union Station/Ogilvie, CTA Blue Line, dining and entertainment options on Randolph & Fulton Market. Whole Foods, Mariano's & H-Mart are all less than a 5-minute walk! Still not convinced? 1 Parking spot is INCLUDED with this condo unit! Building has NO RENTAL CAP--makes a great investment property! Schedule your showing today-this unit will not last long!
- Type:
- Single Family
- Sq.Ft.:
- 1,450
- Status:
- Active
- Beds:
- 2
- Year built:
- 1929
- Baths:
- 2.00
- MLS#:
- 12056222
ADDITIONAL INFORMATION
Discover the allure of this spacious 2-bedroom, 2-bath concrete loft at Haberdasher Square in the vibrant West Loop Gate community! Boasting an expansive 1450 SQFT of living space, this loft offers room for a full-size dining table, perfect for entertaining or enjoying cozy family dinners. With 12 ft concrete ceilings and original hardwood floors throughout, this home exudes character and charm. Closets galore provide ample storage space for your belongings, ensuring the opportunity for a clutter-free living environment. The large kitchen, complete with an island, seamlessly opens to the living room, creating a welcoming atmosphere for cooking and entertaining. Floor-to-ceiling windows flood the space with natural light, offering breathtaking views of the skyline and allowing for a sunny, cheerful ambiance. Retreat to the master bedroom, featuring a huge walk-in closet and a step-up bath with a soaking tub, providing the perfect sanctuary for relaxation and rejuvenation. Step outside to your private balcony or enjoy fresh air and sunshine on the shared building terrace and sun deck, where panoramic views of the city skyline await. Recent upgrades include all new appliances and an HVAC system that are less than a year old, ensuring modern efficiency and peace of mind. ]Convenience is key with a prime indoor parking option - a tandem spot C31 is available for an additional $45k, ensuring hassle-free parking in the heart of the city. With a remarkable 99% Walk Score, 92% Transit Score, and 88% Bike Score, this location is a commuter's dream! Walk just 0.3 miles to reach the Blue Line & BNSF Northern Stop, providing easy access to public transportation. Enjoy seamless access to the L Train system, Chicago Union, and Metra stations. West Loop Gate is renowned for its bustling nightlife, eclectic dining options, and rich cultural scene. You're mere minutes away from a plethora of dining options, grocery stores, coffee shops, and retail stores, all within a 5-minute stroll from your doorstep. For outdoor enthusiasts, both humans and furry friends alike, nearby parks such as Trio Apartments, West Wayman Street, D'Angelo Dog Park, Southbank Riverwalk, Fulton River Park, Mary Bartelme Park, Heritage Green Park, and Printers Row Park offer green spaces and recreational amenities for residents to enjoy. Enjoy the perks of full amenity living with 24-hour door staff, an exercise room, in-unit laundry, a hospitality room, outdoor grilling area, bike room, basketball court, and more! This property is not just a home; it's a lifestyle. Don't miss out on this rare opportunity to experience the best of city living. Schedule your tour today and make this urban oasis your new home sweet home!


© 2024 Midwest Real Estate Data LLC. All rights reserved. Listings courtesy of MRED MLS as distributed by MLS GRID, based on information submitted to the MLS GRID as of {{last updated}}.. All data is obtained from various sources and may not have been verified by broker or MLS GRID. Supplied Open House Information is subject to change without notice. All information should be independently reviewed and verified for accuracy. Properties may or may not be listed by the office/agent presenting the information. The Digital Millennium Copyright Act of 1998, 17 U.S.C. § 512 (the “DMCA”) provides recourse for copyright owners who believe that material appearing on the Internet infringes their rights under U.S. copyright law. If you believe in good faith that any content or material made available in connection with our website or services infringes your copyright, you (or your agent) may send us a notice requesting that the content or material be removed, or access to it blocked. Notices must be sent in writing by email to [email protected]. The DMCA requires that your notice of alleged copyright infringement include the following information: (1) description of the copyrighted work that is the subject of claimed infringement; (2) description of the alleged infringing content and information sufficient to permit us to locate the content; (3) contact information for you, including your address, telephone number and email address; (4) a statement by you that you have a good faith belief that the content in the manner complained of is not authorized by the copyright owner, or its agent, or by the operation of any law; (5) a statement by you, signed under penalty of perjury, that the information in the notification is accurate and that you have the authority to enforce the copyrights that are claimed to be infringed; and (6) a physical or electronic signature of the copyright owner or a person authorized to act on the copyright owner’s behalf. Failure to include all of the above information may result in the delay of the processing of your complaint.
Chicago Real Estate
The median home value in Chicago, IL is $284,100. This is higher than the county median home value of $279,800. The national median home value is $338,100. The average price of homes sold in Chicago, IL is $284,100. Approximately 40.54% of Chicago homes are owned, compared to 48.29% rented, while 11.17% are vacant. Chicago real estate listings include condos, townhomes, and single family homes for sale. Commercial properties are also available. If you see a property you’re interested in, contact a Chicago real estate agent to arrange a tour today!
Chicago, Illinois 60661 has a population of 2,742,119. Chicago 60661 is less family-centric than the surrounding county with 24.86% of the households containing married families with children. The county average for households married with children is 29.73%.
The median household income in Chicago, Illinois 60661 is $65,781. The median household income for the surrounding county is $72,121 compared to the national median of $69,021. The median age of people living in Chicago 60661 is 35.1 years.
Chicago Weather
The average high temperature in July is 83.9 degrees, with an average low temperature in January of 19.2 degrees. The average rainfall is approximately 38.2 inches per year, with 35.1 inches of snow per year.
