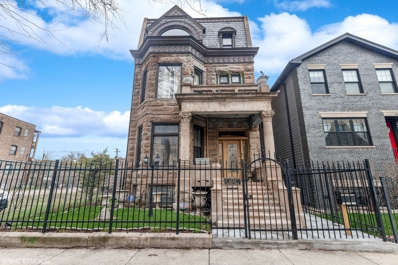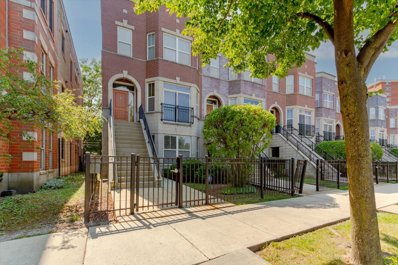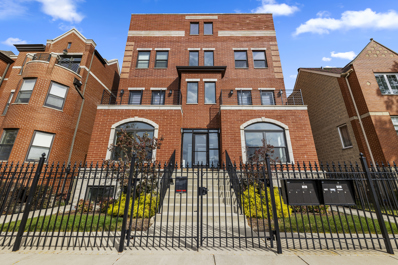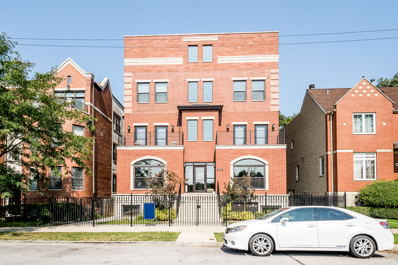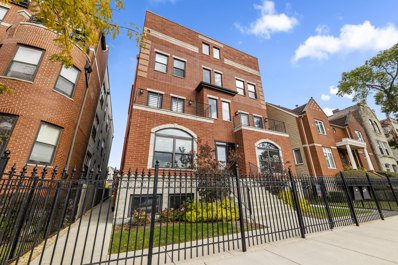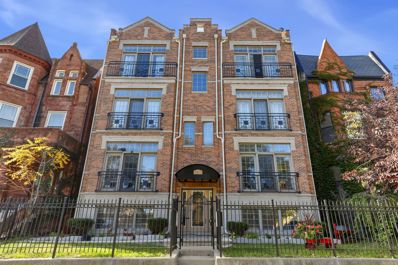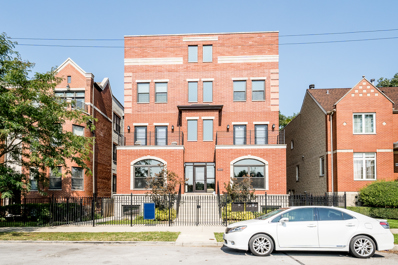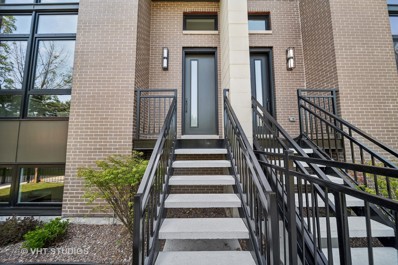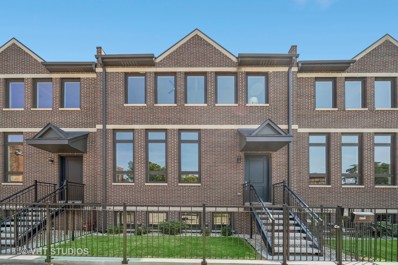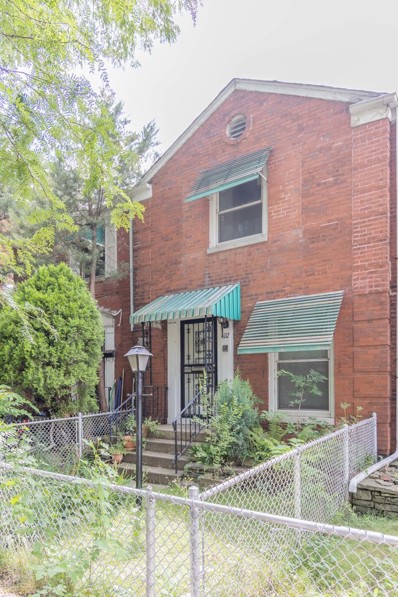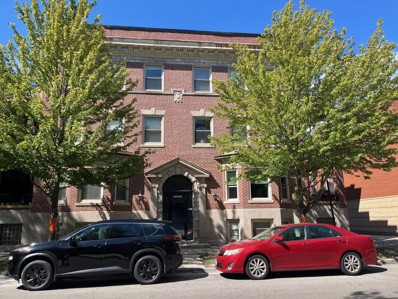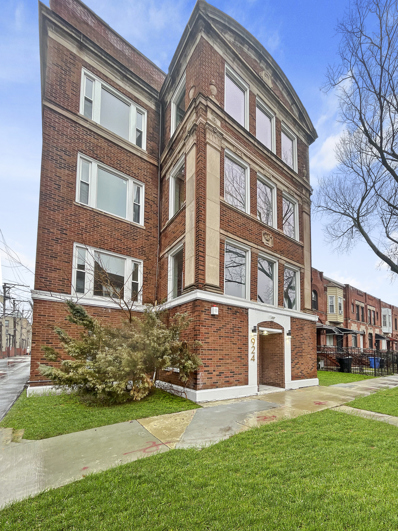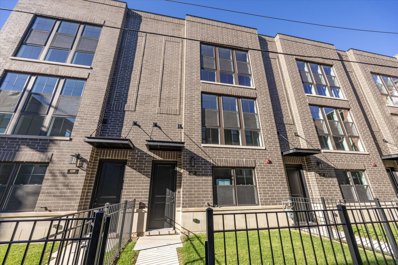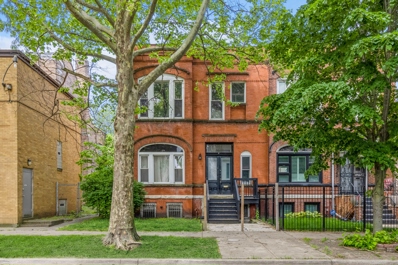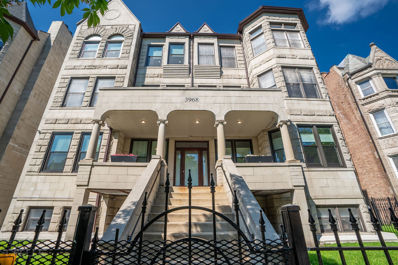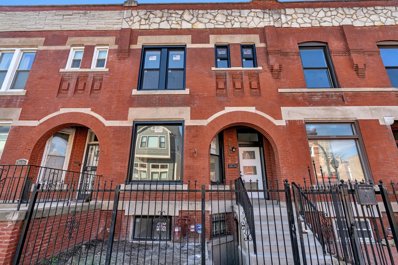Chicago IL Homes for Sale
- Type:
- Single Family
- Sq.Ft.:
- 1,200
- Status:
- Active
- Beds:
- 3
- Year built:
- 1911
- Baths:
- 2.00
- MLS#:
- 12127291
ADDITIONAL INFORMATION
Welcome to The Grand Prairie in Bronzeville! This stunning 3 bedroom, 2 full bath unit offers modern living with a touch of character. The unit features granite countertops, hardwood floors throughout, and exposed brick accents that add warmth and style. The kitchen is equipped with stainless steel appliances, perfect for culinary enthusiasts. Enjoy the convenience of in-unit laundry and relax in the whirlpool tub after a long day. The back porch provides a private outdoor space, while the gated parking ensures security and peace of mind. Property is currently leased and occupied by tenants. The existing lease is set to end on 03/01/2025.
- Type:
- Single Family
- Sq.Ft.:
- 1,150
- Status:
- Active
- Beds:
- 2
- Year built:
- 1888
- Baths:
- 4.00
- MLS#:
- 12127208
ADDITIONAL INFORMATION
Step into elegance with this stunning home featuring two expansive outdoor decks, perfect for entertaining or relaxing. The formal dining area flows seamlessly into a cozy corner fireplace, all complemented by rich Brazilian Cherry floors and soaring 10-foot ceilings. The professional-grade kitchen is a chef's dream, while the generously sized bedrooms offer organized closets for ample storage. Luxuriate in the marble baths, complete with a Jacuzzi tub. Situated on a serene, quiet block in the heart of Bronzeville, this is truly a must-see!
- Type:
- Single Family
- Sq.Ft.:
- 4,812
- Status:
- Active
- Beds:
- 4
- Lot size:
- 0.12 Acres
- Year built:
- 1900
- Baths:
- 4.00
- MLS#:
- 12129547
ADDITIONAL INFORMATION
Step into the epitome of timeless elegance with this majestic 4,812 square foot, three-story Greystone home in historic Bronzeville. From the moment you step inside, you'll notice the 11' ceilings and be greeted by the exquisite vintage woodwork that graces every corner, creating an ambiance of sophistication and charm. This home seamlessly blends vintage charm with modern amenities, offering a lifestyle of luxury and comfort. Entertain guests in the spacious traditional living room, where conversation flows effortlessly amidst the beautifully crafted details. For quieter moments, retreat to the inviting parlor with a good book or enjoy intimate meals in the elegant dining room. The updated eat-in kitchen is a chef's dream, featuring granite countertops and stainless steel appliances that are not only functional but also add a touch of modernity to this classic space. The kitchen was thoughtfully updated in 2019 to incorporate top-of-the-line appliances and custom-made cabinetry that complements the rest of the first floor. On the second floor, you'll find two roomy primary suites, each offering their unique luxuries. At one end of the hallway awaits a sprawling primary bedroom adorned with a cozy fireplace and wall-length closets complete with built-in cabinetry for all your storage needs. At the opposite end of the hallway lies another generously sized primary bedroom boasting its own private ensuite bath and bathed in natural light. The second floor also features two additional bedrooms served by a full hall bath complete with a soothing whirlpool tub - perfect for unwinding after a long day. But it doesn't stop there - head up to the third level where an open-concept bonus room awaits you. This versatile space could serve as another primary suite with ensuite full bath. Step outside onto your large rooftop deck and enjoy breathtaking views as you create unforgettable memories under starry skies. Modern comforts are seamlessly integrated into this historic gem. New windows provide both energy efficiency and enhanced aesthetics while dependable radiator heat powered by a newer boiler (only 4 years old) keeps you warm during colder months. Zoned ductless A/C compressor discreetly mounted on the roof provide cool relief on hot summer days. Roof 4 years old, Hot water tank 5 years old. All windows replaced with new thermal glass in December. As you step outside into your tastefully landscaped rear yard, serenity envelops you. Recent upgrades include meticulous repairs and enhancements to both flat roofs and slate roofs, replacement of skylights for added beauty and functionality, window updates for improved aesthetics and energy efficiency, as well as careful restoration of copperwork matching original craftsmanship from facade renovation. In 2021, extensive work was done to transform the backyard into an oasis filled with lush greenery including privacy-enhancing arborvitae trees. Additional features enhance both security and convenience including an advanced 8-camera HD security system providing complete property surveillance accessible via mobile app even when away from home. Beyond the charms of this home, experience all that the vibrant Bronzeville community offers, i.e., popular restaurants, coffee shops, retail establishments, public transit (trains and bus stops) in walking distance and nearby access to the interstate. Moreover, the property is nestled across from the historic Rosewald building which underwent a $110 million renovation and is now a quiet seniors building and home to SIP & Savor Coffee and Shawn Michelle's Ice Cream. Schedule your showing today and experience the timeless allure of this extraordinary residence.
- Type:
- Single Family
- Sq.Ft.:
- 1,200
- Status:
- Active
- Beds:
- 1
- Year built:
- 2008
- Baths:
- 1.00
- MLS#:
- 12132114
ADDITIONAL INFORMATION
Welcome to the Oakland area of Chicago. Some say one of the most hidden gems of our city. As you pull up to your new condo you'll understand why. You are on a one-way street that is just for your condo building. The building is on the west side of the street while to your east is nothing but trees and birds. As you walk through the iron fence into the courtyard section that only you and one other condo owner you get a feeling of ownership. Walk past the stairs leading up and walk into your foyer. Hang your coats, take off your shoes and you'll be looking into the Living/ dining room combo room. The fresh new floors make this unit pop when the natural sun hit them. Fresh paint puts a smile on everyone's face. Walk in and when you're halfway through the living room space you will find a welcoming granite counter top kitchen that is ready for cooking. The "U" shaped kitchen offers an open space for socializing. If you past the kitchen and walk down the hall you have to your right the large full bathroom. Continue to the bedroom. After you pass the bedroom you'll find your in-unit washer and dryer. Keep going and you'll find a little nook and the back door leading you to your newly fenced in backyard. Create your own space however you like with complete privacy. Walk out of your backyard to your shared indoor garage. One spot is yours and the other is for your neighbor. There is an exterior spot available as well. The unit comes with 1 indoor and 1 outdoor parking space.
- Type:
- Single Family
- Sq.Ft.:
- 1,600
- Status:
- Active
- Beds:
- 3
- Year built:
- 2004
- Baths:
- 2.00
- MLS#:
- 12134041
ADDITIONAL INFORMATION
Stop the Press!! This is a Must See! Come check out this wonderful 3 bedroom and 2 bathroom condo with secured parking in the highly sought after Bronzeville area. One block from King Drive. This garden unit features a spacious separate living room and dining area. Kitchen has granite counter tops. In unit laundry and designated parking space. Home has been well maintained and ready for you to move in and get settled.
- Type:
- Single Family
- Sq.Ft.:
- 1,200
- Status:
- Active
- Beds:
- 2
- Year built:
- 2008
- Baths:
- 3.00
- MLS#:
- 12132411
ADDITIONAL INFORMATION
Luxury Living steps away from the Lake in a new construction 8 unit building in the beautiful Kenwood neighborhood. This gorgeous, high end, 2 bedroom, 2.5 bathroom condo is waiting for you to make it your home. This unit features floor to ceiling windows in the main living area, tons of natural light and a state of the art Kitchen; as well as a private back patio, ideal for grilling during the summer months. You will fall in love with the stunning hardwood floors throughout, custom cabinetry, and all new stainless steel appliances. Currently under construction literal steps away from this Unit, is the new Lake Shore Drive overpass, giving direct access to the beach from 43rd and Lake Park. The home includes an assigned parking spot in a gated lot, as well as a private storage unit. University of Chicago, Lake Shore Dr, beaches, Restaurants, Wonderful nightlife, and so much more. Don't Miss Out! The building is now officially 50% Occupied.
- Type:
- Single Family
- Sq.Ft.:
- 1,200
- Status:
- Active
- Beds:
- 2
- Year built:
- 2008
- Baths:
- 3.00
- MLS#:
- 12132118
ADDITIONAL INFORMATION
High end living steps away from the lake in Kenwood. New construction in an 8 unit building. This unit features multi level living. The main level features the living room, dining room, chef's kitchen and a 1/2 bath. Walk down to the lower level and and you will find another 1/2 bath and a full bath, washer/ dryer and 2 bedrooms. Both of the bedrooms have ample closet space. There is a private patio off the the back and 1 gated parking space. This unit also comes with a large secure storage closet. Walk to the beach, public transportation, shops and restaurants. Across the street from Kennicott Park. Call today for your private showing.
- Type:
- Single Family
- Sq.Ft.:
- 1,700
- Status:
- Active
- Beds:
- 3
- Year built:
- 2008
- Baths:
- 4.00
- MLS#:
- 12132406
ADDITIONAL INFORMATION
Luxury Living steps away from the Lake in a new construction 8 unit building in the beautiful Kenwood neighborhood. This gorgeous, high end, 2 bedroom, 2 bathroom unit is waiting for you to make it your home. This Duplex unit features tons of natural light and a state of the art Kitchen; as well as a private back patio, ideal for grilling during the summer months. You will fall in love with the stunning hardwood floors on the 2nd level, custom cabinetry, and all new stainless steel appliances. Currently under construction literal steps away from this Unit, is the new Lake Shore Drive overpass, giving direct access to the beach from 43rd and Lake Park. The home includes an assigned parking spot in a gated lot as well as a private storage unit. University of Chicago, Lake Shore Dr, New Obama Library, Great Restaurants and so much more near by, Don't Miss Out!
- Type:
- Single Family
- Sq.Ft.:
- 1,700
- Status:
- Active
- Beds:
- 3
- Year built:
- 2005
- Baths:
- 2.00
- MLS#:
- 12111830
ADDITIONAL INFORMATION
Stunning 3 bd/2 bth penthouse condo that's move-in ready! The open living area and kitchen have tall ceilings and plenty of natural light that flood the rooms plus modern light fixtures throughout the unit. The living room features a gas fireplace and sliders that lead out to your large balcony, perfect for relaxing with a cup of coffee or watching the sunset! The kitchen has an island with breakfast bar, granita counters, SS appliances and plenty of cabinet and counter space. Beautiful hardwood floors flow throughout the home. The spacious Primary suite features an ensuite with double sinks, a whirlpool soaking tub and separate shower plus a huge walk-in closet. Two additional good sized bedrooms, a full bath and in-unit laundry round out this unit. 1 exterior parking space included. Close to parks, highways, public transit, restaurants, shopping and more. Schedule your tour today!
- Type:
- Single Family
- Sq.Ft.:
- 1,700
- Status:
- Active
- Beds:
- 3
- Year built:
- 2008
- Baths:
- 4.00
- MLS#:
- 12132120
ADDITIONAL INFORMATION
High end living steps away from the lake in Kenwood. New construction in an 8 unit building. This unit features multi level living. The lower level features the living room, dining room, chef's kitchen and a 1/2 bath. Walk up to the first floor and and you will find another 1/2 bath and a full bath not to mention the additional full bath in the primary bedroom, washer/ dryer and 3 bedrooms. The large primary bathroom is complete with 2 walk in closets along with a private bathroom that boast an oversized shower, soaking tub and double sinks. All of the bedrooms have ample closet space. There is a private porch off the the back and 1 gated parking space. This unit also comes with a large secure storage closet. Walk to the beach, public transportation, shops and restaurants. Across the street from Kennicott Park. Call today for your private showing.
$1,195,000
4450 S St. Lawrence Avenue Chicago, IL 60653
Open House:
Saturday, 11/23 7:00-9:00PM
- Type:
- Single Family
- Sq.Ft.:
- n/a
- Status:
- Active
- Beds:
- 4
- Year built:
- 2023
- Baths:
- 4.00
- MLS#:
- 12127378
ADDITIONAL INFORMATION
ONLY ONE AVAILABLE! Experience unparalleled luxury at ARTISAN On The Park DEUX, where modern elegance blends with contemporary design. These upscale urban residences epitomize sophisticated city living, offering superb craftsmanship, soaring ceilings, four levels of living space, and impeccable finishes that transform your dream home into reality. Step inside to discover an inviting open-concept floor plan featuring an impressive 13' ceiling height, enhancing the sense of grandeur. The expansive, light-filled living areas are perfect for hosting gatherings or indulging in stylish relaxation, showcasing sleek gas ribbon fireplaces and elegant glass panel staircases. At the heart of the home lies the gourmet chef's kitchen, equipped with custom flat-panel cabinetry, oversized quartz counters, and an upscale stainless steel appliance suite designed for culinary enthusiasts. The primary suite is a design masterpiece, spacious enough for a king-sized bed, with generous closet space and an en-suite bathroom adorned with premium finishes. Enjoy the luxury of wrap-around custom cabinets, a double sink vanity, and a Euro-style wet room that adds a spa-like touch to your daily routine. The second level features two additional bedrooms, a full bathroom, and a convenient laundry room with a side-by-side washer & dryer. The fully finished lower level welcomes you with a light-filled recreation room, a built-in wet bar, beverage cooler, custom cabinetry, 72" shelves, a full guest bathroom, and an office or optional 4th bedroom. Outdoor enthusiasts will love the fabulous rooftop deck, offering panoramic vistas of Armstrong Park, lush green spaces, and the city skyline - a private oasis in the urban landscape. These elegant homes are designed for both style and functionality, featuring a heated 3-car attached garage, designated mudrooms, two outdoor spaces, and a 13' wide side yard. The exceptional location is just minutes from downtown, with excellent transportation options nearby, including Metra trains, CTA buses, and easy access to Lake Shore Drive (LSD) and the I-90/94 expressways, ensuring effortless connectivity and commuting throughout the city. A short stroll or bike ride takes you to the lakefront, beaches, bike trails, and jogging paths. Bronzeville's vibrant community offers a diverse range of dining and entertainment options, including Bronzeville Winery, Gallery Guichard, Two Fish, Ain't She Sweet, Simply Soups, Sip & Savor Coffee, Truth, and Reggio's Pizza. For those pursuing higher education, the Illinois Institute of Technology (IIT) is in Bronzeville, and the University of Chicago is nearby in Hyde Park. Don't miss this opportunity to make these exceptional residences your own. Contact us today to schedule a private tour and embark on a journey to luxurious urban living.
- Type:
- Single Family
- Sq.Ft.:
- n/a
- Status:
- Active
- Beds:
- 3
- Lot size:
- 0.09 Acres
- Year built:
- 2023
- Baths:
- 4.00
- MLS#:
- 12119486
ADDITIONAL INFORMATION
Discover the epitome of modern luxury in these five stunning new construction rowhomes. ARTISANRow combines striking architectural design with the ultimate in comfort and style. Step inside to be greeted by the grandeur of 13-foot ceilings and nearly 10-foot windows that flood the space with natural light. The contemporary kitchen features gorgeous quartz countertops, loads of drawers, a pantry cabinet, and stainless-steel Kitchen-Aid appliances, double cabinets under the island, creating functional storage and a wonderful serving area; the kitchen is a chef's delight. Relax in the spa-like primary bath and retreat to a spacious primary bedroom with a walk-in closet, cathedral ceilings, and loads of space. Hardwood floors throughout the upper levels add a touch of elegance. In contrast, the lower level offers versatile space perfect for a family room with a wet bar and beverage fridge or an extra bedroom. Large windows ensure this area is equally bright and welcoming. The lower level also boasts a wet bar and a beautifully tiled porcelain bath, adding to the home's exceptional features. Entertain in style on the uniquely designed roof deck, equipped with gas, water, and electricity. The walkout area includes a beverage fridge and cabinets, making your deck ideal for gatherings and creating lasting memories. Enjoy the convenience of a secure, heated, attached two-car garage, a rare and valuable feature in Chicago. This home also includes two indoor and two tandem outdoor spaces. Located in the heart of Bronzeville, ARTISANRow is near the Greenline, CTA buses along historic King Drive, and just minutes from Lake Shore Drive and I-90/94. The lakefront, the new 43rd Street pedestrian bridge, and several parks, including a new dog park, are just a short walk or bike ride away. Nearby shopping includes Mariano's, Jewel, Culvers, and Walgreens. Enjoy dining at Two Fish, Ain't She Sweet, Simply Soups, Sip & Savor coffee shop, Truth, and the new shops on Cottage Grove, including Bronzeville Winery and Guichard Art Gallery around the corner. At ARTISANRow, experience a masterpiece of modern living that blends artistry with the comforts of home. Redefine luxury living in the heart of the city. Call today for your private tour.
Open House:
Saturday, 11/23 7:00-9:00PM
- Type:
- Single Family
- Sq.Ft.:
- n/a
- Status:
- Active
- Beds:
- 3
- Lot size:
- 0.09 Acres
- Year built:
- 2023
- Baths:
- 4.00
- MLS#:
- 12127114
ADDITIONAL INFORMATION
Welcome to ARTISANRow, where five exquisite new construction rowhomes blend striking visual elements with the comforts of luxurious living. Step into a world of grandeur as you enter these remarkable residences featuring dramatic 13-foot ceilings and nearly 10-foot windows that bathe the space in natural light. Indulge in the best contemporary living with a stunning kitchen adorned with beautiful quartz countertops and stainless steel appliances. Unwind in spa-like master baths, complemented by generous master bedrooms complete with walk-in closets. Immerse yourself in the warmth of hardwood floors throughout the upper levels. The lower level offers versatile space, ideal for a family room or an additional bedroom, while large windows bathe this area in an abundance of natural light, creating an inviting ambiance. The uniquely designed roof deck is complete with gas, water, and electricity; the walkout provides a beverage fridge and cabinets - the perfect place to entertain and create lasting memories. A number one convenience in Chicago's rain and winters is a secure, heated, attached two-car garage, a rare find that adds to the allure of these exceptional homes. This home includes two indoor and two tandem outdoor spaces. Wow! Ideally located in the center of Bronzeville near the Greenline, CTA buses along historic King Drive, and just minutes to Lake Shore Drive and I-90/94. A short bike ride or walk to the lakefront with the new 43rd Street pedestrian bridge and several parks, including a new dog park, are a short walk or bike ride away. Mariano's and coming soon Pete's market are great for shopping; Two Fish, Ain't She Sweet, Simply Soups, Sip & Savor coffee shop, Truth, and the new shops on Cottage Grove: Bronzeville Winery, Reggio's Pizza, Guichard Art Gallery and so much more. At ARTISANRow, you truly can have it all - a masterpiece of modern living that merges artistry with the comforts of home. Come and experience a lifestyle that redefines luxury living in the heart of the city. Photos are of model unit. Call today for your private tour.
- Type:
- Single Family
- Sq.Ft.:
- 1,000
- Status:
- Active
- Beds:
- 2
- Year built:
- 1944
- Baths:
- 1.00
- MLS#:
- 12120772
- Subdivision:
- Bronzeville
ADDITIONAL INFORMATION
This tree lined block in Bronzeville is an ideal location to do a full remodel. This Rowhouse already features 2 amazing size bedrooms on the second level and a full bath there. The first floor has a living room, dining room and a galley style kitchen as well. Downstairs would be a great family room area, and great for laundry. Personally, I would add a nice full bathroom downstairs as well! This would give you a full 2bed 2bathroom home with plenty of space to spread out. This is a very long lot that gives you the ability to add a 2 car garage tandem, or a 1 car garage with a patio area for nice back yard gatherings. Come with your ideas. Property is small enough where you can do some amazing finishes and stay under budget!!! Sellers are selling as is and looking for the right Bronzeville investor to snatch this up and create a new home for someone. This property is not apart of an hoa.
- Type:
- Single Family
- Sq.Ft.:
- 1,800
- Status:
- Active
- Beds:
- 4
- Year built:
- 1910
- Baths:
- 3.00
- MLS#:
- 12120066
ADDITIONAL INFORMATION
Huge 4 bedroom condo updated in a great vintage building. 2.5 baths, redone hardwood floors, gorgeous kitchen with eat in counter. New appliances, new furnace, new air conditioner, new windows and blinds, new bathroom vanity. In unit laundry. Lovely dining room area. Freshly painted. Nice covered balcony with flower boxes. See list of updates in Broker Remarks. "As-Is". Just a few blocks West of Lake Shore Drive, Primary school and U of C Charter school across the street. Just waiting for you to move in.
- Type:
- Single Family
- Sq.Ft.:
- 3,000
- Status:
- Active
- Beds:
- 4
- Year built:
- 1920
- Baths:
- 3.00
- MLS#:
- 12117761
ADDITIONAL INFORMATION
Welcome to luxury living at 924 E 46th street unit 2 situated in the Historical Kenwood Neighborhood in Chicago. Amazing location! This beautiful and spacious Condo offers approx 3000 square feet livable space. Prepare to be captivated by the luxury and opulence this home exudes. It features 4 spacious bedroom and 2.5 bath. Upon entering the Condo, you're greeted by a large living room with a lot of natural light. The dining is close by with beautiful chandelier which flows into the family room a perfect setting for relaxation and entertainment. You will absolutely love the sun room for those sunny night. The spacious kitchen is equipped with stainless steel appliances and also adorned with quartz countertops which cater to culinary skills. while the exquisite porcelain work in each bathroom showcases unparalleled craftsmanship. Indulge in spa-like experiences with full-body showers. Nearby Attractions: Immerse yourself in the intellectual hub of the University of Chicago or explore artistic marvels at The Gallery Guichard and The Renaissance Society. Take advantage of leisurely matches at Gwendolyn Brooks Park and tennis court, enriching the nearby attractions. Schedule Your Showing today!!!!
- Type:
- Single Family
- Sq.Ft.:
- 1,440
- Status:
- Active
- Beds:
- 3
- Year built:
- 2000
- Baths:
- 2.00
- MLS#:
- 12110805
ADDITIONAL INFORMATION
Beautifully customized throughout in Bronzeville Area. 2 floors of living spaces. Spacious bedrooms, large livingroom w/firpelace and deck. Customized master bedroom bath with marbled floor & countertops, walk in shower and Jaccuzzi tub. Garbage disposal in kitchen sink, nice back splash as well. This is a must see. 1 car garage parking. Affordable price. More pictures soon to follow.
$1,499,000
4628 S Drexel Boulevard Chicago, IL 60653
- Type:
- Single Family
- Sq.Ft.:
- 7,100
- Status:
- Active
- Beds:
- 5
- Year built:
- 1900
- Baths:
- 7.00
- MLS#:
- 12062414
ADDITIONAL INFORMATION
Presenting one of Drexel Boulevard's most distinguished estates, a meticulously redesigned three-story masterpiece in Chicago. Originally envisioned by architect Horatio Wilson for Benjamin Bensinger, president of the Brunswick Corporation, this home seamlessly blends its handsome original exterior with a completely reimagined interior. Wilson's meticulous attention to detail shines through in the ornate tiled gallery floor, grand fireplaces, barrel-domed baroque plaster ceilings, and enduring hardwood flooring throughout. Spanning an expansive 50x200 ft lot, this grand residence offers a spacious interior highlighted by a majestic foyer with a fireplace, a sprawling open-plan first floor boasting 12 ft ceilings, and the potential for up to seven bedrooms across its second and third floors. The main level features a generous living room with bay windows bathing the space in natural light and overlooking Drexel Blvd. The living and foyer seamlessly transition into dining and family rooms adjacent to the all-new white kitchen, complete with island seating, breakfast table space, and a convenient powder room. Step outside to discover a deck and expansive grassy yard, perfect for play and entertaining. Beyond the main house, the property includes a charming rear coach house and a four-car garage with additional space above, ideal for an apartment, home office, gym, or creative studio. The basement offers even more space for recreation and entertainment, featuring a wet bar, wine cellar, exposed brick walls, and a full bath. On the second floor, a gracious primary bedroom suite awaits with his and hers bathrooms, outstanding closet space, and two additional bedrooms connected by a Jack and Jill bath. The third floor unveils another primary suite adorned with gorgeous wood ceilings, detailed windows, an en-suite bathroom, and ample closet space. This level also hosts another bedroom with a bath and a family room leading to a rooftop deck offering panoramic treetop views of the neighborhood. This distinguished residence combines historic charm with modern luxury, offering limitless possibilities and unparalleled space on coveted Drexel Boulevard. Don't miss this rare opportunity to own a piece of Chicago's architectural heritage.
- Type:
- Single Family
- Sq.Ft.:
- 2,300
- Status:
- Active
- Beds:
- 3
- Year built:
- 2023
- Baths:
- 4.00
- MLS#:
- 12095870
ADDITIONAL INFORMATION
Only a handful of brand new townhomes left at Drexel Blvd Townhomes! Each unit has its own fenced FRONT YARD, BALCONY off of the kitchen, and ROOFTOP DECK with composite decking! Extra-long floor plan is super spacious and open. CUSTOM contemporary style cabinets in kitchen with extra-long island. Upscale finishes include: LG stainless steel appliance package, QUARTZ countertops, HARDWOOD floor throughout main living areas and bedrooms, laundry hook-ups on 2nd floor, oversized windows throughout. Primary suite has walk-in closet and SPA-like BATHROOM with HEATED FLOOR, separate shower and free-standing soaking tub. First floor FLEX SPACE can be used as a 4th bedroom with en-suite full bath or as a family room/office. LARGE ATTACHED 2-car garage! This unit is ready for delivery by end of August 2024!
Open House:
Saturday, 11/30 7:00-8:00PM
- Type:
- Single Family
- Sq.Ft.:
- 1,250
- Status:
- Active
- Beds:
- 2
- Year built:
- 1898
- Baths:
- 2.00
- MLS#:
- 12095824
ADDITIONAL INFORMATION
A Historic Greystone Gem in Bronzeville-Your Ideal Blend of Charm, Luxury & Investment Opportunity Welcome to 4207 S Indiana Ave, Unit G-a timeless Chicago Greystone condo nestled in the heart of Bronzeville, one of the city's most celebrated historic neighborhoods. Perfectly positioned near Hyde Park, Washington Park, and Kenwood, this condo combines the best of city living with a unique mix of charm and modern convenience. Whether you're an investor aiming to add a high-demand property to your portfolio or a buyer ready to shape a space uniquely your own, this unit offers it all. Step inside to find two spacious bedrooms, including a master suite that easily accommodates a king-sized bed. The condo's two full baths include a double vanity and a Jacuzzi tub for a touch of luxury, while the master suite boasts its own well-appointed bathroom, adding both convenience and elegance. Designed for both function and style, the open-concept living and dining area offers high ceilings, recessed lighting, and a U-shaped kitchen featuring a central island that doubles as a breakfast bar, granite countertops, and sleek 42-inch cabinets paired with stainless steel appliances. For added comfort, the unit includes central AC, forced heat, and an in-unit washer/dryer, alongside practical updates like a three-year-old sump pump and a newer hot water tank to ensure a hassle-free experience. Currently tenant-occupied, this condo offers an incredible investment opportunity. With minor enhancements, the property's rental income could easily reach $2000+ per month. Generously priced with built-in equity, the unit's value is underscored by the average ARV for sold 2-bedroom comparables within a 1-mile radius, standing at an impressive $260,000+. Located in a lively and rapidly appreciating neighborhood, you'll be close to Bronzeville's vibrant nightlife, dining, shopping, and have easy access to public transit and major highways. This is your chance to secure a piece of Chicago's rich history while building your future in one of the city's most exciting neighborhoods. Don't miss this rare opportunity-schedule a showing today and experience all that this Greystone condo has to offer!
- Type:
- Single Family
- Sq.Ft.:
- 2,160
- Status:
- Active
- Beds:
- 4
- Year built:
- 1885
- Baths:
- 4.00
- MLS#:
- 12056689
ADDITIONAL INFORMATION
This 1885 single-family home has been totally gut rehabbed but still keeps its original doors for a touch of old-school charm. Everything else was replaced in 2020 - all new mechanicals, two HVAC systems, roof work, and tuckpointing. The first floor is huge and perfect for hanging out, dining, and entertaining. Upstairs, you'll find three bedrooms and two full bathrooms. There's an extra bedroom and full bathroom in the finished basement - great for guests or an office. The home is move-in ready with gorgeous finishes throughout. Out back, there's a new two-car garage. You're close to Mariano's and the lakefront, making errands and weekend fun super convenient. Bonus: This home has a cool history! It was owned by descendants of Free Frank McWorter, a former slave who bought his freedom and founded New Philadelphia, Illinois, in 1836. Don't miss out on this mix of history and modern living. Come check it out!
- Type:
- Single Family
- Sq.Ft.:
- 2,200
- Status:
- Active
- Beds:
- 3
- Year built:
- 2007
- Baths:
- 2.00
- MLS#:
- 12061609
ADDITIONAL INFORMATION
Beautiful Oakland condo for sale! This second floor east facing condo boasts 3 Bedrooms and 2 Bathrooms. It features beautiful hardwood floors with an open concept layout, gas fireplace, a large stainless steel Kitchen with granite counter tops and island. The master bedroom spacious with a walk-in closet and master bath. In-unit washer and dryer hook-up. The bonus is the beautiful back deck for your personal oasis or entertaining guest with a barbecue. Another bonus - 2 garage spaces. Located seconds from the lakefront and Lakeshore Drive, it is a short walk or bike ride to Oakwood Beach.
- Type:
- Single Family
- Sq.Ft.:
- 1,700
- Status:
- Active
- Beds:
- 3
- Year built:
- 2007
- Baths:
- 2.00
- MLS#:
- 12053528
ADDITIONAL INFORMATION
Stop what you are doing and check out this beautiful 3 bedroom, 2 bathroom condo in Kenwood/Oakland! Park your car in your gated parking space and take a five minute walk to the lake! You can also shop and dine at local stores and restaurants in Bronzeville and Hyde Park. This open floor condo features hardwood floors, granite countertops, stainless steel appliances, in-unit laundry, and a cozy fireplace! The bedrooms provide ample closet space and natural lighting. Walking into the master suite, you will see a walk-in closet and a serene bathroom with double sinks, an oversized shower, and Jacuzzi tub. The deck is perfect for your summer cookouts! Storage space is included! **Seller is selling AS-IS and is currently occupying unit. Evening and weekend showings only**
- Type:
- Single Family
- Sq.Ft.:
- 1,600
- Status:
- Active
- Beds:
- 3
- Year built:
- 1885
- Baths:
- 4.00
- MLS#:
- 12054411
ADDITIONAL INFORMATION
Fantastic location right in the heart of Bronzeville! This home offers 9' ceilings and has been completely renovated including new windows and doors, new flooring throughout, new furnace and new A/C. The kitchen boasts quartz waterfall countertops and custom cabinets surrounding the stainless-steel appliance package which is ideal for showcasing your culinary skills. The entire home is dripping with a modern contemporary feel with high-end fixtures throughout, including a touchscreen mirror in the bath. Relax and unwind by one of the 3 fireplaces or entertain your friends and family in the beautifully finished basement. Schedule your private showing today!
$749,900
530 E 44th Place Chicago, IL 60653
- Type:
- Single Family
- Sq.Ft.:
- n/a
- Status:
- Active
- Beds:
- 4
- Lot size:
- 0.04 Acres
- Year built:
- 2023
- Baths:
- 4.00
- MLS#:
- 12046530
ADDITIONAL INFORMATION
BOOMING BRONZEVILLE LOCATION! BUILD TIME APPROX 5 MONTHS. Beautiful BRAND NEW CONSTRUCTION single family home with 4BR/3.5BA. Features include; Bay windows, contemporary kitchen with 42'' cabinets, designer backsplash, quartz countertops, breakfast bar, hardwood flooring on main levels, and stainless steel appliance package. Main bedroom has private bathroom with shower & dual vanity. Includes 2nd floor laundry hook-up, and 2 car garage. WALKOUT basement with outdoor space, bedroom, large entertainment room with wetbar, and full bath. Conveniently located; minutes to Guaranteed Rate Field, IIT, McCormick Place, Lake Michigan beaches, & Mariano's. Easy access to major highways, public trans, LSD, loop, U of C and Hyde Park. BUY EARLY TO SELECT FINISHES! Pics of past Developments/NOT exactly of current home...home not yet built.


© 2024 Midwest Real Estate Data LLC. All rights reserved. Listings courtesy of MRED MLS as distributed by MLS GRID, based on information submitted to the MLS GRID as of {{last updated}}.. All data is obtained from various sources and may not have been verified by broker or MLS GRID. Supplied Open House Information is subject to change without notice. All information should be independently reviewed and verified for accuracy. Properties may or may not be listed by the office/agent presenting the information. The Digital Millennium Copyright Act of 1998, 17 U.S.C. § 512 (the “DMCA”) provides recourse for copyright owners who believe that material appearing on the Internet infringes their rights under U.S. copyright law. If you believe in good faith that any content or material made available in connection with our website or services infringes your copyright, you (or your agent) may send us a notice requesting that the content or material be removed, or access to it blocked. Notices must be sent in writing by email to [email protected]. The DMCA requires that your notice of alleged copyright infringement include the following information: (1) description of the copyrighted work that is the subject of claimed infringement; (2) description of the alleged infringing content and information sufficient to permit us to locate the content; (3) contact information for you, including your address, telephone number and email address; (4) a statement by you that you have a good faith belief that the content in the manner complained of is not authorized by the copyright owner, or its agent, or by the operation of any law; (5) a statement by you, signed under penalty of perjury, that the information in the notification is accurate and that you have the authority to enforce the copyrights that are claimed to be infringed; and (6) a physical or electronic signature of the copyright owner or a person authorized to act on the copyright owner’s behalf. Failure to include all of the above information may result in the delay of the processing of your complaint.
Chicago Real Estate
The median home value in Chicago, IL is $284,100. This is higher than the county median home value of $279,800. The national median home value is $338,100. The average price of homes sold in Chicago, IL is $284,100. Approximately 40.54% of Chicago homes are owned, compared to 48.29% rented, while 11.17% are vacant. Chicago real estate listings include condos, townhomes, and single family homes for sale. Commercial properties are also available. If you see a property you’re interested in, contact a Chicago real estate agent to arrange a tour today!
Chicago, Illinois 60653 has a population of 2,742,119. Chicago 60653 is less family-centric than the surrounding county with 24.86% of the households containing married families with children. The county average for households married with children is 29.73%.
The median household income in Chicago, Illinois 60653 is $65,781. The median household income for the surrounding county is $72,121 compared to the national median of $69,021. The median age of people living in Chicago 60653 is 35.1 years.
Chicago Weather
The average high temperature in July is 83.9 degrees, with an average low temperature in January of 19.2 degrees. The average rainfall is approximately 38.2 inches per year, with 35.1 inches of snow per year.


