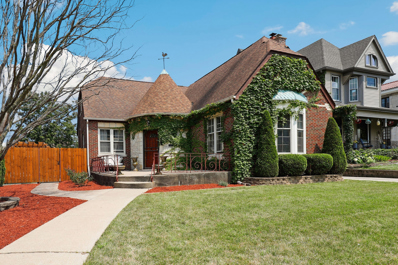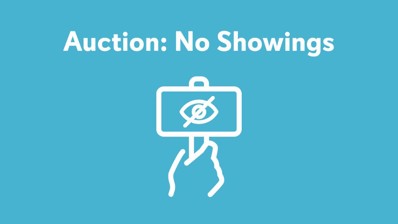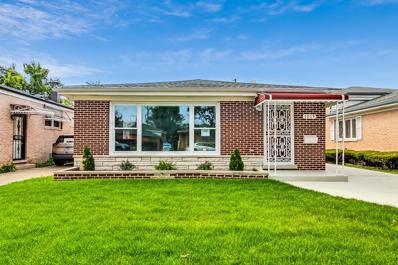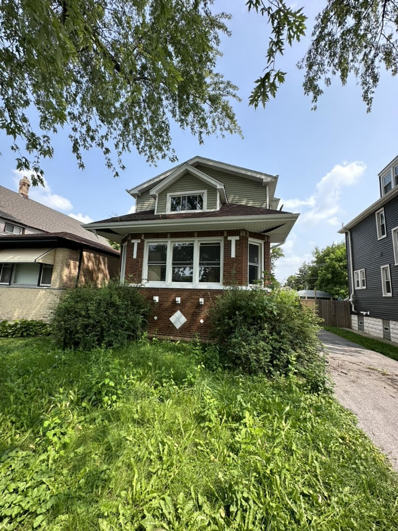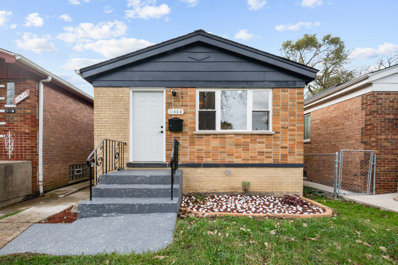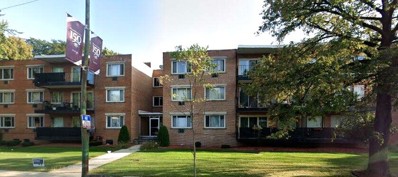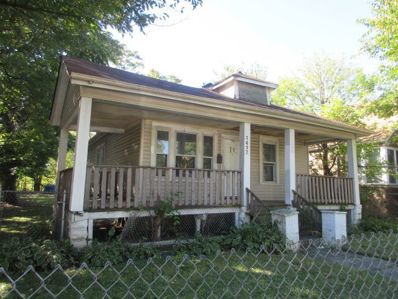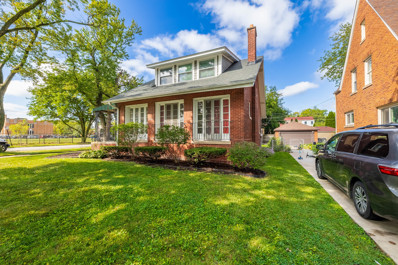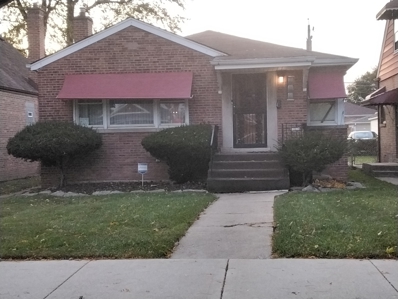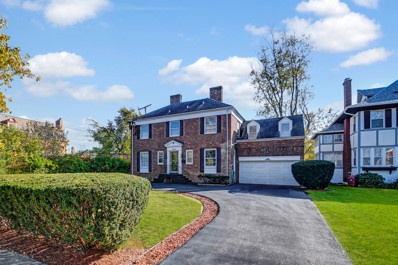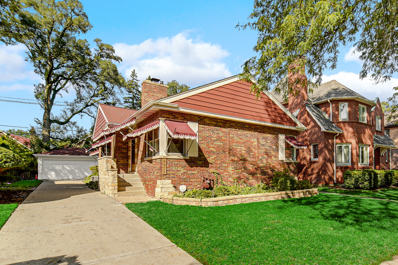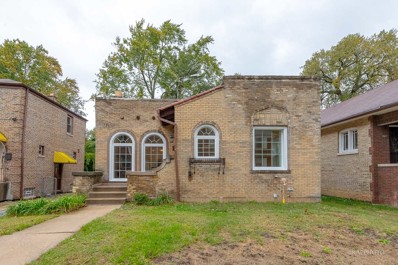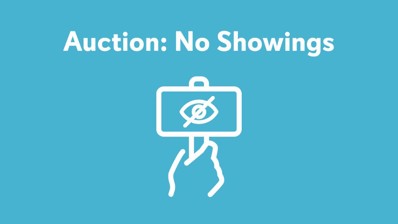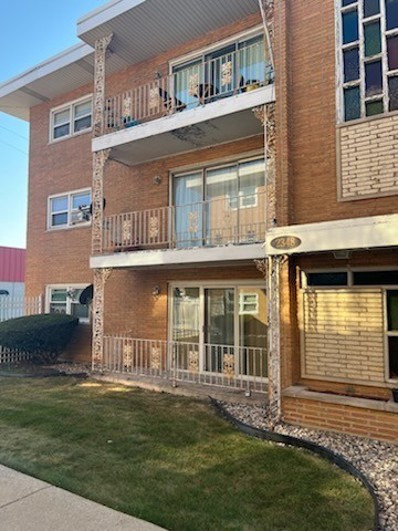Chicago IL Homes for Sale
- Type:
- Single Family
- Sq.Ft.:
- 2,545
- Status:
- Active
- Beds:
- 5
- Year built:
- 1940
- Baths:
- 4.00
- MLS#:
- 12211107
ADDITIONAL INFORMATION
Welcome to this timeless brick and stone traditional home located in a prime North Beverly location. 5 bedrooms, 4 baths of space and luxury accommodation for the whole family. On the first floor, you're greeted by the family room and a formal dining room directly from the open foyer, perfect for hosting dinner parties and holiday celebrations. The first-floor bedrooms provide convenience and flexibility for guests, a home office, or a playroom. Enter the modern kitchen complete with sleek granite counters, top-of-the-line stainless steel appliances, and rich cherry-wood cabinetry. It even comes complete with separate HVAC systems-upstairs and down-for optimal comfort and energy efficiency all year long. Hardwood floors move throughout the residence to add both warmth and elegance. The living room comes complete with a warm fireplace, ideal for relaxed evenings. Outside, find a three-car garage and a long side drive, complete with a beautiful rear deck for outdoor entertaining. The huge backyard is an outdoor activity and relaxation paradise, featuring a bonus area on the side of it that offers extra space for gardening or play. Picture the basement as a massive recreation room-ideal for family gatherings, game nights, or even a personal gym. Located on a pretty and quiet street, this home feels like an oasis away from it all but is just minutes to so much. Easy access to multiple shopping options along Western Ave. and the 95th St. business corridor. A few blocks away from the top-rated Kellogg Elementary School and plentiful shopping at Evergreen Plaza, Sam's Club, Jewel-Osco, Mariano's, and Whole Foods. Participate in recreational activities at The Beverly Hills Tennis Club, Ridge Park, Beverly Arts Center, and much more. In great shape, but sold strictly as-is.
- Type:
- Single Family
- Sq.Ft.:
- 1,152
- Status:
- Active
- Beds:
- 3
- Lot size:
- 0.12 Acres
- Year built:
- 1956
- Baths:
- 2.00
- MLS#:
- 12209706
ADDITIONAL INFORMATION
This Ranch style single family home offers 3 bedrooms and 1 bathroom with approximately 1152 square feet of living space on a 0.12 acre lot. The foreclosure deed has been recorded, allowing for shorter closing timelines. No Buyer Premium on this property. It is a criminal offense to trespass on this property. The seller has closing representation in this transaction. The buyer has the right to select their own title/closing company or may use the sellers title company. The buyer is responsible for all closing costs in this transaction. In the event the buyer chooses their own title/closing company, the buyer will be responsible for additional costs for coordinating the closing that are completed by the seller's title company. Sold As Is. Seller does not provide survey. Room sizes are estimated and unverified. Xome Auction. *Property not for rent.*
- Type:
- Single Family
- Sq.Ft.:
- 1,305
- Status:
- Active
- Beds:
- 3
- Lot size:
- 0.12 Acres
- Year built:
- 1967
- Baths:
- 3.00
- MLS#:
- 12209072
ADDITIONAL INFORMATION
Must see fully updated solid brick split level home with all the modern convenience in the heart of Morgan Park! Nothing to do but move in and enjoy. The main level features a bright open floor plan perfect for entertaining. Tons of natural light fill the living room, separate dining room with open pass through to the fully updated kitchen and powder room for guests. Updated kitchen features new cabinets, new appliances, granite countertops and tile backsplash. Travel a few stairs to the upper level where you will find three spacious bedrooms and a fully renovated bathroom. The lower level features a fourth bedroom, a full bathroom and separate laundry room with hookup for washer and dryer. New vinyl fencing frames this brick beauty along with professional landscaping to create the perfect urban oasis. Car lovers' immaculate dream 2.5 car garage features new epoxy flooring , roof , windows and new concrete parking pads for 4 additional vehicles and extended driveway apron. New AC condenser 2024, Please see additional info list for all updates! Amazing Morgan park location easy access to highway 57 and shopping.
$175,000
1240 W 97th Street Chicago, IL 60643
- Type:
- Single Family
- Sq.Ft.:
- 1,200
- Status:
- Active
- Beds:
- 4
- Lot size:
- 0.13 Acres
- Year built:
- 1922
- Baths:
- 2.00
- MLS#:
- 12208965
ADDITIONAL INFORMATION
This fully gutted property is a blank canvas waiting for your vision! With the potential for 5 bedrooms and 3 bathrooms, this spacious home is perfect for savvy investors. The previous group created the 2nd-floor addition and expanded into the basement. The property features a side drive leading to a 2-car garage, offering convenient parking and storage options. This is an excellent opportunity to design and build a stunning home or a profitable rental property. Sold AS-IS, this is your chance to bring your renovation ideas to life!
- Type:
- Single Family
- Sq.Ft.:
- 1,828
- Status:
- Active
- Beds:
- 3
- Year built:
- 1964
- Baths:
- 2.00
- MLS#:
- 12206224
ADDITIONAL INFORMATION
Freshly renovated ranch-style brick home in the highly desirable Morgan Park neighborhood! This beautifully updated property features four spacious bedrooms, two modern bathrooms, brand-new appliances, a new HVAC system, washer and dryer, new windows, and a new garage. Just steps from parks and schools, this home also offers convenient access to grocery stores, restaurants, and public transportation, making it both accessible and charming.
- Type:
- Single Family
- Sq.Ft.:
- 2,529
- Status:
- Active
- Beds:
- 5
- Lot size:
- 0.09 Acres
- Year built:
- 1925
- Baths:
- 3.00
- MLS#:
- 12183513
ADDITIONAL INFORMATION
Welcome to Bell Avenue! This charming Beverly bungalow is ready to welcome its next owners. Nestled in a highly sought-after neighborhood, the home offers top-rated schools, quick access to interstates and Metra, and a fantastic variety of nearby dining and shopping options-perfectly balancing comfort and convenience. Inside, you'll find five spacious bedrooms and three full baths. The main level is designed for easy entertaining, featuring two versatile bedrooms that work well as home offices. The kitchen features custom cabinetry, newer countertops, a cozy fireplace, and a built-in banquette for comfortable dining. The second floor offers three additional bedrooms along with a laundry area equipped with a hot water heater and washer/dryer. The master suite is a standout, with a walk-in closet and an en-suite bath complete with a double vanity and jacuzzi tub. The finished basement provides ample space for gatherings, featuring a built-in bar and a full bath with a custom rain shower. A separate room is currently used as a workout area but can easily convert to a sixth bedroom. With private exterior access, the lower level also presents rental potential. Outside, enjoy a fenced backyard with a spacious deck and private alley access to a one-car garage. Additionally, the home is outfitted with solar panels, providing predictable utility costs. Don't miss the opportunity to make this well-loved property your own!
- Type:
- Single Family
- Sq.Ft.:
- 2,350
- Status:
- Active
- Beds:
- 3
- Year built:
- 1907
- Baths:
- 3.00
- MLS#:
- 12205392
ADDITIONAL INFORMATION
BEST VALUE IN BEVERLY, DO NOT MISS THIS OPPORTUNITY TO OWN A FULLY REMODELED HOME, WITH THE LOWEST TAXES IN BEVERLY AT A SUPER COMPETITIVE PRICE! Welcome to this stunning, completely renovated home that blends modern luxury with timeless style. Every inch has been thoughtfully designed and updated with top-of-the-line finishes, from the sleek gourmet kitchen featuring exquisite quartz countertops, island is natural quartzite, featuring gorgeous cabinetry with stylish brass and black hardware finishes, and the tiles by Ann Sacks. The spa-like bathrooms features high-end fixtures and offers ample room for relaxation and privacy, adding a touch of elegance. The primary bathroom designed with marble tiling in the shower and heated flooring. This completely renovated 4-bedroom, 2.5-bathroom single-family home offers white oak hardwood flooring on the main level and upper level. The floor plan allows natural light to flood the living areas, highlighting the meticulous craftsmanship and attention to detail. Step outside to enjoy the impeccably landscaped yard, renovated front porch, brand new back porch perfect for outdoor activities and entertaining, with a brand new garage. This home offers unbeatable value, with every major system updated, ensuring low maintenance for years to come. Priced to sell, this is a rare opportunity to own a move-in ready, high-end home in a desirable neighborhood. Don't miss your chance to invest in luxury at a competitive price!
- Type:
- Single Family
- Sq.Ft.:
- 1,445
- Status:
- Active
- Beds:
- 3
- Year built:
- 1931
- Baths:
- 2.00
- MLS#:
- 12203355
ADDITIONAL INFORMATION
Welcome home to this Beverly beauty at 10225 Bell. This 3 bed/1.5 bath Tudor style home exudes character and charm from the minute you arrive. As you enter from the large front porch and step inside you're greeted by a warm and inviting entryway that leads into a spacious, sun filled living room, complete with a cozy wood-burning fireplace, beautiful arched built ins, 20 foot ceilings, massive windows and gleaming hardwood floors that extend throughout the home. Adjacent to the living room you will find a large formal dining room featuring gorgeous wood beams. Dining connects to the updated eat-in kitchen featuring cherry oak cabinetry, hardwood floors, stainless appliances, pantry & granite countertops. Two spacious bedrooms, additional bonus room perfect for an office/tv area and full bath complete the main level. Upstairs, you'll find a huge bedroom with beautiful hardwood floors, walk in closet and an attached half bath. Across the hall, an unfinished attic space is waiting for drywall to become another bedroom or primary suite. Full basement is ready for your ideas! Exterior space has all you need-- 2 car garage, concrete parking pad off alley, patio area and fully fenced yard. Western Ave. is just a few short blocks away and an easy walk to excellent neighborhood amenities including restaurants, shopping, fitness centers, and more. This home has been lovingly maintained by longtime owners and is ready for the next chapter of its story. Make an appointment today!
- Type:
- Single Family
- Sq.Ft.:
- 1,100
- Status:
- Active
- Beds:
- 3
- Year built:
- 1966
- Baths:
- 2.00
- MLS#:
- 12202538
ADDITIONAL INFORMATION
Discover this stunning newly remodeled 3-bedroom, 2-bathroom condominium in the Morgan Park neighborhood. This condo features state-of-the-art upgrades, including brand new sleek ceiling-height kitchen cabinets, exquisite new marble countertops, new fixtures and modern stainless-steel appliances. All appliances included. Each bedroom offers ample storage with multiple closets. The spacious master suite boasts a private, newly renovated bathroom complete with a bright ambiance and a walk-in shower. The hall bathroom is completely remodeled with gorgeous marble tile, new modern vanity, brand new tub and new modern fixtures. Home has all brand-new vinyl wood flooring and is freshly painted throughout. Spacious Living room and dining room features new patio doors that lead to a large private patio, perfect for relaxation and entertaining. This building is also equipped with an elevator and the basement has separate storage units and a coin operated laundry area. Conveniently located on the first floor, this condo includes a detached one-car garage and a parking space in the parking lot.. The property itself is surrounded by tree-lined streets and charming homes. Whether you are looking to enjoy a leisurely stroll through the neighborhood or explore the bustling city life, this location offers the best of both. Experience the best of comfort and style in this beautifully remodeled home. Easy to show.
- Type:
- Single Family
- Sq.Ft.:
- 1,275
- Status:
- Active
- Beds:
- 2
- Year built:
- 1964
- Baths:
- 2.00
- MLS#:
- 12202241
- Subdivision:
- Academy Townhomes
ADDITIONAL INFORMATION
MORGAN PARK! Large, Ultra-Clean Mid-Century Academy Hall Townhome on a Quiet Private Courtyard in Chicago's Historic Morgan Park Neighborhood! Two Large Bedrooms, 1 1/2 baths. Big Kitchen with Separate Dining Area. Large, Sunny Living Room with Triple-Pane Bay Windows. Modest Assessment covers common insurance and lawn care! Large, Semi-Private Yard out back - great for Warm Weather Entertaining! Outdoor Parking Included! Incredible Location, near Local Restaurants and Entertainment, The Beverly Arts Center, and the Historic Beverly Neighborhood, nearby. Great Schools - Close to METRA and Expressway! Room, Location, VALUE! Owners may rent with Association Approval. Sorry, No Pets!
$239,000
1254 W 108th Place Chicago, IL 60643
- Type:
- Single Family
- Sq.Ft.:
- 1,470
- Status:
- Active
- Beds:
- 3
- Year built:
- 1932
- Baths:
- 2.00
- MLS#:
- 12199584
ADDITIONAL INFORMATION
Address is also known as 10823 S Throop St. Address on house is 10823, tax records show the 1254 W 108th PL. Check out this 3 bedroom 1.5 bath tudor home in the Morgan Park area. Beautiful brick home on a corner lot with some nice curb appeal, just waiting for the perfect buyer! Walk into the home into the living room with gorgeous hardwood flooring and a wood burning fireplace. The dining room features the continued hardwood flooring, perfect for family dinners. Head into the galley kitchen with laminate countertops and plenty of cabinets for storage and food prep. There is a 1/2 bath off the kitchen and a bedroom with brand new carpeting. Head upstairs to the 2 great sized bedrooms with hardwood floors and a full bath with ceramic tile. Full unfinished basement with a laundry room with hookups for a washer & dryer, a great size family room for additional entertaining space. Great fenced in yard that leads to the detached 2 car garage. Schedule your showing today!
- Type:
- Single Family
- Sq.Ft.:
- 2,400
- Status:
- Active
- Beds:
- 4
- Year built:
- 1907
- Baths:
- 4.00
- MLS#:
- 12200786
ADDITIONAL INFORMATION
Exceptional home with outstanding features in ideal location near Metra train to downtown & I57 and 94 expressways!! Seller to give buyer 10K towards closing/rate buy-down!! This home is loaded with amenities some of which are: Master suite on 1st floor with 11X5 walk-in closet & custom bathroom. Brand new hardwood floors on 1st floor; open concept with high ceilings. Designer kitchen with quartz counters, 3 lazy susans; island and separate eating area next to walk out patio doors to deck. Finished basement with drain tiles; potential bedroom/office & full bathroom. 2nd floor has loft and 3 bedrooms with 2 closets in each bedroom! Xtra split AC for 2nd level to keep it comfortable during different seasons... New 2 1/2-car garage with side pad + long side drive. Rarely do you find a home with alley access to garage + side drive!! Cozy front porch with pillars; huge backyard; incredible home!!
- Type:
- Single Family
- Sq.Ft.:
- 2,076
- Status:
- Active
- Beds:
- 3
- Year built:
- 1957
- Baths:
- 2.00
- MLS#:
- 12200353
ADDITIONAL INFORMATION
Welcome to this lovingly maintained ranch, situated on a beautiful tree lined street just east of Beverly. This gorgeous home features a kitchen with new quartz countertops. The kitchen flows into a spacious living room with a breakfast bar. The main level holds 3 bedrooms, a full bathroom, and has generous closet space throughout. The lower level is complete with an additional bedroom, full bathroom, laundry room, and large entertainment space. The property features a large yard with fresh sod installation and features a detached 2-car garage. Fabulous location near Fernwood & Jackie Robinson Parks: providing year round activities, an indoor pool, & after school programs. Convenient access to expressways & public transit, with the Washington Heights Metra stop only a half mile away. Nearby shopping & dining, you'll love the convenience this location provides! Dishwasher, Washer, & Dryer are included in the sale. Property is NOT being conveyed with Stove, Microwave, Fridge, or A/C.
- Type:
- Single Family
- Sq.Ft.:
- 912
- Status:
- Active
- Beds:
- 2
- Lot size:
- 0.14 Acres
- Year built:
- 1921
- Baths:
- 1.00
- MLS#:
- 12200024
ADDITIONAL INFORMATION
Come and discover potential in this charming home with nice front porch and park-like yard located in Morgan Park. Property offers spacious rooms and full basement. Convenient location close to parks, schools, shopping, public transportation and Dan Ryan Expy . Bring your creative ideas and schedule your showing today. Sold AS IS.
- Type:
- Single Family
- Sq.Ft.:
- 1,200
- Status:
- Active
- Beds:
- 3
- Year built:
- 1935
- Baths:
- 3.00
- MLS#:
- 12199789
ADDITIONAL INFORMATION
Beautiful CORNER home located in Beverly! This property consists of 3 beds 2.5 baths , a finished basement plus a huge additional bedroom in the basement. Forced heat/ac unit. The first floor has a living room space area plus seperate dinning area. The basement has space for an addtional family room plus a below grade bedroom and full bath.
- Type:
- Single Family
- Sq.Ft.:
- 1,102
- Status:
- Active
- Beds:
- 3
- Year built:
- 1954
- Baths:
- 1.00
- MLS#:
- 12199609
ADDITIONAL INFORMATION
This attractive all-brick ranch-style home is on the market. Boasting 3 spacious bedrooms and 1 bathroom, it's nestled in the desirable West Pullman neighborhood. While the property has experienced a fire, its after-repair value is estimated at 185,000. Serious inquiries only, please; cash offers preferred. Sold pursuant to Short Sale
- Type:
- Single Family
- Sq.Ft.:
- 1,062
- Status:
- Active
- Beds:
- 3
- Year built:
- 1954
- Baths:
- 1.00
- MLS#:
- 12198351
ADDITIONAL INFORMATION
3 bedroom 1 bathroom brick single family home with detached 2 car garage and central A/C. Property being sold As Is. Roof is 3 years old.
- Type:
- Single Family
- Sq.Ft.:
- 1,200
- Status:
- Active
- Beds:
- 2
- Year built:
- 1952
- Baths:
- 1.00
- MLS#:
- 12198023
ADDITIONAL INFORMATION
Call Agent 7738651785
- Type:
- Single Family
- Sq.Ft.:
- 2,661
- Status:
- Active
- Beds:
- 4
- Year built:
- 1930
- Baths:
- 4.00
- MLS#:
- 12195176
ADDITIONAL INFORMATION
This classic Beverly charmer captures historical elegance, charm, and a sense of graceful living, with modern details carefully blended into its inviting interior. A gracious circular drive enhances the approach, adding elegance. The front door opens to a welcoming foyer with classic white trim and wainscoting that flows into a large, sunny, gallery-style living and dining room combo, complete with a fireplace, large windows, and double doors leading to a wooden deck with a gazebo overlooking the spacious backyard. The efficiently designed kitchen features beamed ceilings and granite countertops. Noteworthy main-level study and bonus room upstairs with double doors open to a sundeck. The finished basement provides extra indoor entertaining space and a second fireplace. Terrific location within a 4-minute walk to Metra-ideal for commuters. Schedule your viewing today!
- Type:
- Single Family
- Sq.Ft.:
- 2,000
- Status:
- Active
- Beds:
- 3
- Year built:
- 1952
- Baths:
- 2.00
- MLS#:
- 12194973
ADDITIONAL INFORMATION
Much sought after one floor living. This spacious ranch has been newly painted throughout and carpeting has been removed and floors have been refinished. The lovely living room adjoins the dining room and features a wood burning fireplace. The kitchen has unique cabinetry with tons of storage. There are three main floor bedrooms and a bath with a newer safe-step shower/tub. The full finished basement will amaze you. There is a huge family area with a second wood burning fireplace and ample storage plus a large bedroom with built in wardrobes and a full bath. The utility area offers a second kitchen as well as the laundry. There is a two car garage with a side drive and a lovely rear yard with a deck. Fabulous location, Easy walk to Metra, schools, library and park. This home is Move-in Ready!
- Type:
- Single Family
- Sq.Ft.:
- 1,500
- Status:
- Active
- Beds:
- 3
- Year built:
- 1951
- Baths:
- 2.00
- MLS#:
- 12197475
- Subdivision:
- Beverly Hills
ADDITIONAL INFORMATION
This BEVERLY BEAUTY can be yours for the asking, with the right price, of course! Freshly painted and hardwood floors recently refinished. Enter the front door and be in your large living room with a charming and cozy fireplace. There is a large hall area off the living room and 2 large bedrooms and a full bath. Continue from there and you're in your Kitchen/Dining room combination area with bright lights, loads of cabinets and counter space. Off the kitchen is the third bedroom with great closet space and could be the perfect office space. There is a huge deck on the side of the house right off the kitchen, which is the perfect barbecue and relaxation set up. The walkout basement is the entire width and length of the house. Separate storage/utility room area, separate laundry room, full bath is awaiting your personal touches and updates. Did I mention BEVERLY one of the south side's more walkable areas, with beautiful Crescent Park nearby.
$265,000
11658 S Ada Street Chicago, IL 60643
- Type:
- Single Family
- Sq.Ft.:
- 1,120
- Status:
- Active
- Beds:
- 3
- Year built:
- 1965
- Baths:
- 2.00
- MLS#:
- 12196700
ADDITIONAL INFORMATION
Instant Equity as nearby homes have sold over 330k! Brand New HVAC system and new top of the line appliances! This spacious tri-level brick home offering a beautiful kitchen with quartz countertops, premium soft close cabinets, & stainless steel appliances. 3 generously sized bedrooms, a walk in closet in the master bedroom. The finished lower level boasts a versatile recreational space complete with an electric fireplace, ideal for cozy gatherings or relaxing evenings. New electrical and plumbing. A nice backyard secured with a stylish wrought iron fence, a 2-car garage with a covered porch ensuring both safety and convenience. Easy access to local amenities, parks, schools, and transportation options, offering the perfect balance of urban convenience and residential tranquility. Schedule your showing today!
- Type:
- Single Family
- Sq.Ft.:
- 1,399
- Status:
- Active
- Beds:
- 2
- Lot size:
- 0.1 Acres
- Year built:
- 1928
- Baths:
- 1.00
- MLS#:
- 12195342
ADDITIONAL INFORMATION
Mediterranean Spanish-style home with vaulted ceilings and beautiful wood beams now ready for you and your family. Natural light flows throughout the home. Family gatherings and entertaining are easy here, with the oversized living and dining spaces. Enjoy cozy fall evenings with your wood-burning fireplace. This fully-renovated home features 3 bedrooms plus den and hardwood floors throughout. A smartly-situated den space is ideal for your home office or guest accommodations. The full basement includes your spacious 3rd bedroom and a separate laundry room. The backyard includes an enclosed privacy fence, perfect for your family gatherings and BBQs. New mechanicals, new windows, and new roof. Move in ready! Situated on a private, tree-lined street, you are steps away from the Metra, shops, restaurants, and neighboring schools. Welcome home!
- Type:
- Single Family
- Sq.Ft.:
- 1,300
- Status:
- Active
- Beds:
- 3
- Year built:
- 2006
- Baths:
- 2.00
- MLS#:
- 12195733
ADDITIONAL INFORMATION
Discover a fantastic opportunity with this 3-bedroom, 2-bathroom condo located in a convenient Chicago neighborhood. The property is ideally situated close to schools, shopping centers, and just minutes from Interstate I-57, providing easy access to downtown and surrounding suburbs. This unit offers a great potential for customization, perfect for buyers seeking a home they can make their own. With spacious rooms, this condo is designed to offer comfort and versatility. Occupied property, inspections not available - sold as-is. No for sale sign. Contact with occupants is prohibited. Listing agent makes no representations. Listing agent and seller have not been inside the property. Number of rooms, bedrooms, bathrooms, dimensions, mechanicals, etc. is estimated/approximate. This property is now active in an online auction. All offers must be submitted through the property's listing page on auction dot com. The sale will be subject to a 5 percent buyer's premium pursuant to the Auction Terms and Conditions (minimums may apply). All auction bids will be processed subject to seller approval. DO NOT CONTACT LISTING AGENT FOR INTERIOR ACCESS OR EXTRA INFORMATION.
- Type:
- Single Family
- Sq.Ft.:
- 873
- Status:
- Active
- Beds:
- 2
- Year built:
- 1966
- Baths:
- 1.00
- MLS#:
- 12194009
ADDITIONAL INFORMATION
Charming Updated 2-Bedroom Condo with Hardwood Floors Near Beverly Arts Center Discover this beautifully updated 2-bedroom, 1-bathroom condominium in a prime Chicago location, just steps from the Beverly Arts Center. This inviting home features gleaming hardwood floors throughout, adding warmth and character to the space. The modern kitchen is equipped with stainless steel appliances, sleek countertops, and ample storage, perfect for both everyday living and entertaining. Both bedrooms are spacious and bright, now enhanced with brand-new ceiling fans for added comfort. The updated bathroom boasts elegant finishes, offering a touch of luxury. Enjoy the vibrant Beverly Arts District, with its nearby cultural attractions, restaurants, and shopping. This move-in-ready gem is a must-see!


© 2024 Midwest Real Estate Data LLC. All rights reserved. Listings courtesy of MRED MLS as distributed by MLS GRID, based on information submitted to the MLS GRID as of {{last updated}}.. All data is obtained from various sources and may not have been verified by broker or MLS GRID. Supplied Open House Information is subject to change without notice. All information should be independently reviewed and verified for accuracy. Properties may or may not be listed by the office/agent presenting the information. The Digital Millennium Copyright Act of 1998, 17 U.S.C. § 512 (the “DMCA”) provides recourse for copyright owners who believe that material appearing on the Internet infringes their rights under U.S. copyright law. If you believe in good faith that any content or material made available in connection with our website or services infringes your copyright, you (or your agent) may send us a notice requesting that the content or material be removed, or access to it blocked. Notices must be sent in writing by email to [email protected]. The DMCA requires that your notice of alleged copyright infringement include the following information: (1) description of the copyrighted work that is the subject of claimed infringement; (2) description of the alleged infringing content and information sufficient to permit us to locate the content; (3) contact information for you, including your address, telephone number and email address; (4) a statement by you that you have a good faith belief that the content in the manner complained of is not authorized by the copyright owner, or its agent, or by the operation of any law; (5) a statement by you, signed under penalty of perjury, that the information in the notification is accurate and that you have the authority to enforce the copyrights that are claimed to be infringed; and (6) a physical or electronic signature of the copyright owner or a person authorized to act on the copyright owner’s behalf. Failure to include all of the above information may result in the delay of the processing of your complaint.
Chicago Real Estate
The median home value in Chicago, IL is $284,100. This is higher than the county median home value of $279,800. The national median home value is $338,100. The average price of homes sold in Chicago, IL is $284,100. Approximately 40.54% of Chicago homes are owned, compared to 48.29% rented, while 11.17% are vacant. Chicago real estate listings include condos, townhomes, and single family homes for sale. Commercial properties are also available. If you see a property you’re interested in, contact a Chicago real estate agent to arrange a tour today!
Chicago, Illinois 60643 has a population of 2,742,119. Chicago 60643 is less family-centric than the surrounding county with 24.86% of the households containing married families with children. The county average for households married with children is 29.73%.
The median household income in Chicago, Illinois 60643 is $65,781. The median household income for the surrounding county is $72,121 compared to the national median of $69,021. The median age of people living in Chicago 60643 is 35.1 years.
Chicago Weather
The average high temperature in July is 83.9 degrees, with an average low temperature in January of 19.2 degrees. The average rainfall is approximately 38.2 inches per year, with 35.1 inches of snow per year.
