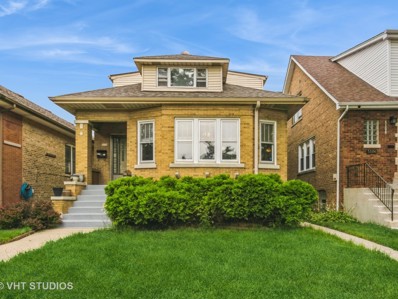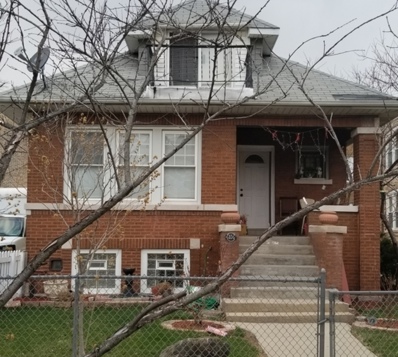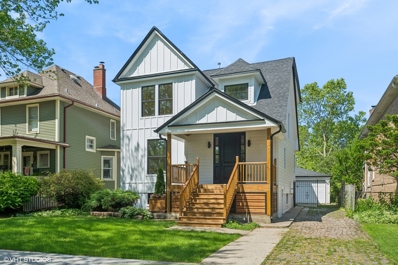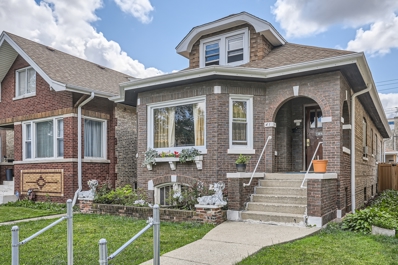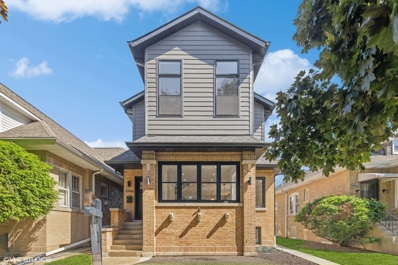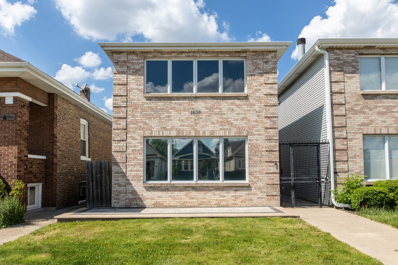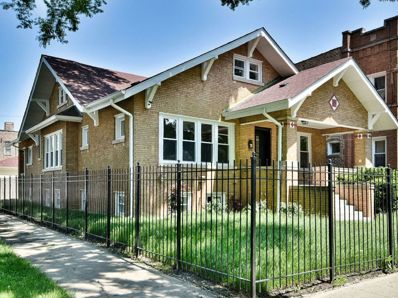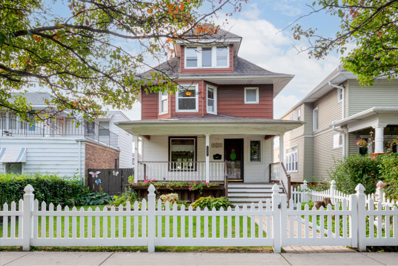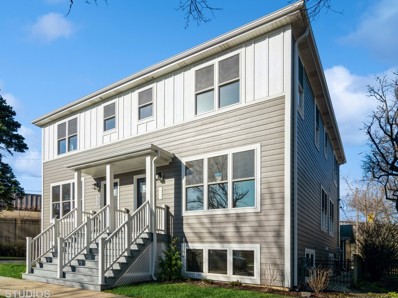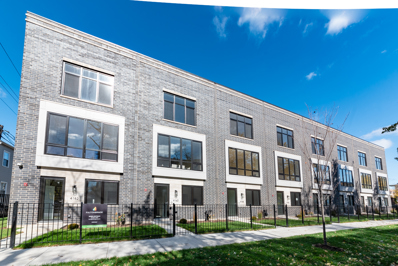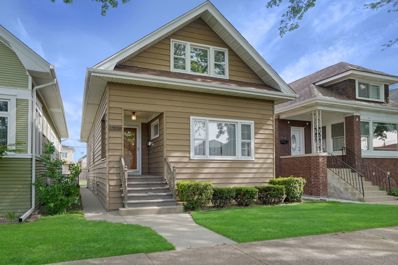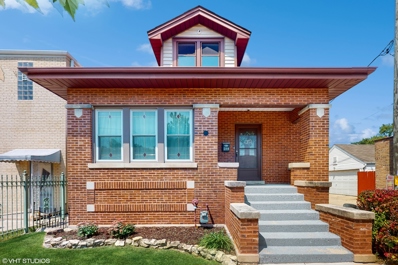Chicago IL Homes for Sale
- Type:
- Single Family
- Sq.Ft.:
- 2,221
- Status:
- Active
- Beds:
- 4
- Lot size:
- 0.1 Acres
- Year built:
- 1924
- Baths:
- 3.00
- MLS#:
- 12137679
ADDITIONAL INFORMATION
Buyer got cold feet but this is your opportunity to come to Portage Park! This Chicago brick bungalow has three living space levels, a dormered second floor, and a separate entrance to each level. It sits on an oversized 33x133 lot. Beautiful woodwork and hardwood floors throughout. Separate gas and electric meters for the first and second floors. Finished basement. A Sewer backup valve in front of the house. A private backyard with a brick 2-car garage and cement parking pad for two cars exists. Sold AS IS.
- Type:
- Single Family
- Sq.Ft.:
- 2,391
- Status:
- Active
- Beds:
- 3
- Lot size:
- 0.09 Acres
- Year built:
- 1925
- Baths:
- 3.00
- MLS#:
- 12139059
ADDITIONAL INFORMATION
Large brick bungalow with large rooms, hardwood floors throughout. nice kitchen and bathrooms. it comes with driveway for extra parking ** new roof as of 05/06/24
$1,499,999
4027 N Lowell Avenue Chicago, IL 60641
- Type:
- Single Family
- Sq.Ft.:
- 4,600
- Status:
- Active
- Beds:
- 4
- Lot size:
- 0.17 Acres
- Year built:
- 2019
- Baths:
- 5.00
- MLS#:
- 12073164
ADDITIONAL INFORMATION
Welcome to your luxury residence that has a blend of sophistication and comfort. Nestled on a coveted double lot in the desirable Old Irving Park neighborhood, this high-end home boasts an array of exceptional features designed for refined living and entertaining. Head inside to discover a meticulously crafted interior with white oak flooring that extends across both the first and second levels. The main level is a showcase of elegance, featuring soaring 10-foot ceilings throughout, while the family room impresses with a 20-foot ceiling. At the heart of the home is an expansive kitchen, a culinary dream equipped with premium appliances and ample counter space. Kitchen overlooks the family room, creating a perfect flow for gatherings. Main level also features the formal office, living room and dining room, each designed with a keen eye for detail and comfort. The second floor includes four generously sized bedrooms and two luxurious bathrooms. The master suite is a sanctuary of its own, featuring a private balcony, three spacious closets-including a walk-in-and an en-suite bathroom. Pamper yourself in the spa-like bathroom, complete with a double vanity, a soaker tub and a walk-in shower. Additional accommodations are found in the finished basement (9 foot ceilings), where two extra bedrooms offer versatile use. This level also includes two flex rooms currently utilized as a wine cellar and a workout room, providing tailored spaces to suit your lifestyle. Convenience is key with two well-appointed laundry rooms, one on the second floor and one in the basement. The property is further enhanced by a fenced-in backyard, perfect for outdoor enjoyment and privacy, complemented by a three-car detached garage. This extraordinary home seamlessly combines luxury, functionality and style, offering an unmatched living experience. Perfect location with easy access to the city, O'Hare Airport, METRA (5 blocks away - 2 stops to the Loop/Downtown), Blue Line, highway and public transportation. Minutes from plenty of shopping including Target, Jewel, Aldi and much more. Don't miss your chance to make this exceptional property your own and schedule your showing today.
$1,245,000
4030 N Lowell Avenue Chicago, IL 60641
- Type:
- Single Family
- Sq.Ft.:
- 3,044
- Status:
- Active
- Beds:
- 4
- Year built:
- 1916
- Baths:
- 4.00
- MLS#:
- 12136913
ADDITIONAL INFORMATION
Don't miss this incredible home expertly renovated by Fortune Development, LLC. This beautiful 4 bedroom, 3.1 bath, extra wide single-family home is located on an double lot on a quiet, tree-lined street in Chicago's Old Irving Park neighborhood. While this home has been modernized, the developer took special care to keep some of the original character of the house, including restoration of the original fireplace. From the exterior, you will see brand new Hardie Board siding, new Anderson windows, a newly built front porch and back deck, freshly tuckpointed chimney, and a new exterior roof. Inside, abundant natural light fills the home through transom windows. A center staircase anchors the graciously sized front foyer while a bright and airy open floor plan provides the ideal space to live, work, relax, and entertain. Brand new hardwood floors have been installed on all levels of the home. The living room enjoys sunlight from two exposures and features the restored gas fireplace. A partial wall separates the living room from the dining room, allowing the perfect space for either formal dinner parties or casual dining. When the floor plan was modified, the kitchen was enlarged and now features a center island with ample workspace along with a breakfast bar with two sinks. This elegantly appointed kitchen offers custom cabinetry, classic soapstone counters, Sub-Zero, Bosch, and Wolf appliances, and a newly constructed butler's pantry. The back deck is accessible through floor-to-ceiling sliding doors and provides the perfect place to grill. Tucked into the corner at the back of the kitchen is a beautifully appointed mud room. A bonus room on this level is the ideal space for a home office or a den with both exterior and interior windows bringing light in from multiple exposures. A powder room and a deep coat closet complete the space on the main level. Up the center staircase to the second level, you will find a graciously sized primary suite. The walk-in closet has a custom hardwood system with special lighting installed. The ensuite bath has been exquisitely designed and features a soaking tub, oversized shower, and a dual vanity. Two additional, large bedrooms also occupy this floor, both with spacious closet space, along with a full bath and a spacious laundry room with LG washer/dryer, a sink, and plenty of additional space. Downstairs on the lower level is a family room space so large, it can serve all of your recreational needs. A fourth bedroom and a full bath are also located on the lower level, along with two storage rooms. The backyard offers multiple spaces to relax, garden, play, and entertain. The deck off the kitchen leads to the large yard where you will find a mini pickleball court behind the garage. The garage houses two cars and the driveway can accommodate four more. Additionally, the developer has supplied new water service with new copper piping throughout the home as well as new gas service, electric wiring, new spray foam insulation, and added additional square footage to the house. This home truly has everything!
- Type:
- Single Family
- Sq.Ft.:
- 1,500
- Status:
- Active
- Beds:
- 4
- Year built:
- 1915
- Baths:
- 3.00
- MLS#:
- 12134075
ADDITIONAL INFORMATION
This charming brick home features four spacious bedrooms and three full bathrooms. Additional highlights include two additional bedrooms in the basement plus a recreation room to entertain. Lots of natural sunlight and ample living spaces on multiple levels. This home has plenty of character and with a little TLC you can make it your own. Roof was replaced in 2021. AS-IS
- Type:
- Single Family
- Sq.Ft.:
- 3,888
- Status:
- Active
- Beds:
- 5
- Year built:
- 1926
- Baths:
- 3.00
- MLS#:
- 12120691
ADDITIONAL INFORMATION
Come see this great property located in Belmont Gardens. This great 5 bed and 2.5 bath brick bungalow with finished basement and exterior access from basement is ready for all your decorating ideas. With a 7.5ft extra tall newer 2.5 car garage with party door. Must see to appreciate this great home. Located close to shopping, restaurants, entertainment, public transportation and highway. Sold As-Is, Must see today!!
$1,150,000
4118 N Lowell Avenue Chicago, IL 60641
- Type:
- Single Family
- Sq.Ft.:
- 4,400
- Status:
- Active
- Beds:
- 3
- Year built:
- 2024
- Baths:
- 4.00
- MLS#:
- 12098582
ADDITIONAL INFORMATION
Discover this exquisite 4,400 SQFT new construction home situated on an oversized lot in the charming neighborhood of Old Irving Park. The welcoming front porch and a private side driveway lead to a detached 2-car garage, providing both convenience and curb appeal. Inside, you'll be greeted by soaring 10' ceilings, oversized windows, and 8 ft doors, allowing natural light to flood the space. The open-concept kitchen and family room create an ideal environment for both living as well as entertaining. The kitchen features a large breakfast bar that seats four along with a breakfast area that comfortably accommodates six to eight people. Enjoy sleek quartz countertops, contemporary backsplash tiles, and top-of-the-line stainless steel appliances in this modern culinary haven. The family room, anchored by a gas fireplace set against a striking black patterned accent wall, offers a cozy yet sophisticated ambiance. Step down to the beautifully designed mudroom, complete with elegantly tiled flooring, built-in benches, and coat hooks. From here, you may access the patio, professionally landscaped backyard, and the garage. The second floor boasts a luxurious primary suite with vaulted, beamed cathedral ceilings, a custom-designed closet, and a spa-like ensuite bath featuring a soaking tub, oversized shower, and double vanity. Two additional spacious bedrooms and a full bathroom with dual vanities complete this level. The fully finished lower level is an entertainer's dream, with a full wet bar, wine/beverage cooler, and a second gas fireplace in a versatile space that can serve as a rec room, game room, party room, or theater/media room. This level also includes a large fourth bedroom, a modern full bathroom, an oversized laundry room, and a utility room. Nestled on Lowell, a quiet, tree-lined street, this home offers convenient access to the expressway, CTA buses and trains, schools, restaurants, bars, gyms, grocery stores, and parks. Enjoy the perfect blend of luxury and location in this stunning Old Irving Park residence.
- Type:
- Single Family
- Sq.Ft.:
- 1,439
- Status:
- Active
- Beds:
- 3
- Year built:
- 1916
- Baths:
- 3.00
- MLS#:
- 12092572
ADDITIONAL INFORMATION
Discover timeless elegance in this beautifully maintained 3 bedroom, 2.1 bathroom home in the heart of the historic Old Irving Park neighborhood. Built in 1916, this home exudes character and charm while offering modern conveniences. Every bedroom boasts a walk-in closet, ensuring ample storage space. The home includes a formal living room and dining room. The mudroom on the main level as well as the finished, walk-out basement, provide versatile space for many uses such as an office, studio, or gym, allowing you to customize the home to fit your lifestyle. Situated on an extra-wide lot, the large backyard features a greenhouse, garden bed, composting area, and a fire pit, perfect for evenings under the stars. The excellent location is in close proximity to a variety of amenities. The home is 0.2 miles from Belding Elementary. The Montrose bus is less than a block away, the Montrose Blue Line is about 0.5 miles away, as is the Kennedy Expressway (0.5 miles). Enjoy the diverse selection of restaurants along Montrose and Elston and your choice of grocery stores within a 1-mile radius, making errands and dining out a breeze. Embrace the best of both worlds with this classic home that combines historic charm with modern amenities. Don't miss the opportunity to make this exceptional property your own! Short Sale. Must be listed for 15 days. As-is.
- Type:
- Single Family
- Sq.Ft.:
- 4,086
- Status:
- Active
- Beds:
- 5
- Year built:
- 1919
- Baths:
- 4.00
- MLS#:
- 12076350
ADDITIONAL INFORMATION
Welcome home to this like new, completely rebuilt, Portage Park single-family 5 bedroom + 3 1/2 bath dream home on a 40' lot. Step inside to discover expansive, luxury living with superior craftsmanship in a transitional design. The sun-drenched living area boasts white oak hardwood flooring, creating a warm and inviting atmosphere. The gourmet kitchen is a chef's dream, equipped with LG black stainless steel appliances, an oversized 9-foot island and 36-inch cabinetry with 12-inch glass uppers. The built-in refrigerator, slow-close drawers, and cabinets all the way to the ceiling elevate the kitchen's functionality and style. Upstairs, you'll find four bright and airy bedrooms, stylish bathrooms, and an impressive primary suite with cathedral ceilings. The lower level features a fifth bedroom, a spacious recreation room, and ample storage space. With a 2-car garage, side drive and fantastic mudroom with built-in storage, this home offers both convenience and style. Don't miss the opportunity to make this meticulously designed property your own. Your dream home awaits you! Full-length drive-way with curb cut accommodates 5 cars and has a separate PIN 13163010310000(which is included in the sale) Photos are from our most recent project at 5440 Pensacola.
- Type:
- Single Family
- Sq.Ft.:
- 2,700
- Status:
- Active
- Beds:
- 4
- Lot size:
- 0.07 Acres
- Year built:
- 1998
- Baths:
- 3.00
- MLS#:
- 12053212
ADDITIONAL INFORMATION
Stunning Irving Park Beauty now available. This spacious property offers 4 bedrooms and 3 full bathrooms along with hardwood floors throughout, 10 ft ceilings and many more luxury finishes. Enjoy the updated kitchen featuring stainless steel appliances, gourmet stove 36" hood. Large island with built in microwave oven, granite counter tops and a wet bar. 2nd floor features spacious bedrooms, Laundry room, Amazing master suite featuring 3 closets, fireplace, and a gorgeous master bath with double granite vanity, whirlpool tub & separate shower. Entertain outdoors with a great rooftop deck. Close proximity to Metra, 6 corners shopping, restaurants and retail. Addison is a busy street. no back yard / rear grass.
- Type:
- Single Family
- Sq.Ft.:
- 3,800
- Status:
- Active
- Beds:
- 4
- Year built:
- 1923
- Baths:
- 3.00
- MLS#:
- 12061605
ADDITIONAL INFORMATION
A classic looking brick bungalow but not so classic... by looking its interior you can almost say it is one of kind brick bungalow; abundant amount of space inside and out sitting in a wide corner lot. All major components have been updated: roof, soffit, a two car garage and most windows in 2022. All new plumbing, electric, and HVAC in 2023, floors, doors, trim, bathrooms and kitchen in 2024. There is a private home office, a front covered porch and rear covered porch, brick paver patio and recent landscape enhance the beauty of this property.
- Type:
- Single Family
- Sq.Ft.:
- 1,736
- Status:
- Active
- Beds:
- 3
- Year built:
- 1910
- Baths:
- 1.00
- MLS#:
- 12053974
ADDITIONAL INFORMATION
**Your Dream Home Awaits: Add Your Personal Touch to This Strategically Updated American Four-Square Home !** Discover the potential of this beautifully started renovation in Portage Park. With all critical systems-electrical, plumbing, and HVAC-newly updated, this home is a blank canvas waiting for your creative vision. Tailor the remaining renovations to suit your personal taste and needs. Features include: - Major Updates Completed: Step in with the confidence that the major, essential systems are already modernized. - Customize to Perfection: Apply your unique style to the interior finishes and details, crafting your ideal living space. Prime Market Opportunity: Leverage the hot real estate market with a property that lets you finish the design work at your pace. This home is the perfect opportunity for those who dream of a customized living space. Here, you have the freedom to choose every finish and fixture, ensuring that your new home reflects your personal style and meets your every need.
- Type:
- Single Family
- Sq.Ft.:
- 2,520
- Status:
- Active
- Beds:
- 3
- Year built:
- 2024
- Baths:
- 4.00
- MLS#:
- 11999711
ADDITIONAL INFORMATION
Old Irving Park new construction 2 story with basement duplex / row house. This rowhome is sharing driveway and common wall with 4202 home next door. 25x100 lot size with detached 2 car private garage and private yard. Please review floor plans and site plan. Neutral color finishes, quality work, open floor plan at 1st floor, 2nd floor with 3 bedrooms and 2 bathrooms, basement with family room, 4th bedroom, bathroom and laundry room. Principal of owner is the listing agent and a licensed broker in Illinois. Developer's contract to be used for offers. Please email listing broker for blank contract and disclosures when ready to write an offer. Pre-approved buyers please. Selling agent must be present with their clients for all showings, inspections and walk thrus.
- Type:
- Single Family
- Sq.Ft.:
- n/a
- Status:
- Active
- Beds:
- 3
- Year built:
- 2023
- Baths:
- 4.00
- MLS#:
- 11966559
ADDITIONAL INFORMATION
Brand new luxury townhomes in beautiful Old Irving Park! Built with an all-brick facade, this 3-bed end-unit offers amazing outdoor and living spaces including spacious bedrooms all with en-suite baths, a huge private rooftop deck, private front yard, and three levels of living with 10 ft. ceilings and South-facing bay windows that shower the homes with natural light. Enjoy designer appointed finishes throughout including white oak hardwood floors and stairs, as well as modern custom cabinetry. Kitchens feature large center islands with pendant lighting, quartz counters, sleek flat-panel cabinets, and the latest Samsung appliance package. You'll also enjoy a private balcony just off the kitchen for grilling and entertaining. The spacious second level also includes living, dining, a separate breakfast area and a half bath. The third level offers two generously sized bedrooms and a laundry closet. Primary bathrooms feature heated tile floors, walk-in showers, dual vanities, as well as tasteful tile, stone, and fixtures. The top-level is the "W"! Here you have a cozy loft which includes a finished bar area that can also be used as a den, office, or workout space. It leads to the massive private rooftop deck with views of the skyline, trees, and breathtaking sunsets. Rooftops are fully decked using top of the line Trex composite decking and include gas, water, audio/video, two electrical hookups, and a storage nook. Enjoy pulling into your very own attached two car garage through a beautiful brick-paver private driveway. Outstanding location: walking distance to public transit, parks, schools, restaurants/cafes, and super easy access to the highway. The brand new Kedvale Park Townhome community is the perfect place to call home! Units are now complete and ready for occupancy, with several layout options remaining to choose from.
ADDITIONAL INFORMATION
Located on a charming tree-lined street in the heart of Portage Park, welcome to 5242 W Cuyler Ave. As you enter, you'll find meticulously maintained hardwood floors that will guide you throughout the main floor. Enjoy the sprawling family room with a bonus space perfect for an extra seating area or desk space. Sizable bedrooms with large closets. The real showstopper is the fully remodeled kitchen! The sleek quartz countertops, on trend backsplash, high end appliances and porcelain tile pulls this modern oversized kitchen together. Take the staircase to find the spacious, light filled second floor providing even more living space! New luxury laminate floor flows throughout the kitchen, family room, and spacious bedroom. Open every door to see how every sqft is thoughtfully used for bonus spaces, storage, and more! Full, unfinished basement with attached space heater ready for your ideas. Take in the private, fenced backyard with patio space, grass area, and an oversized 1 car garage. Full House Updates Include: Brand New 20yr Boiler & Hot Water Heater (2023) Completely remodeled first floor kitchen (2023), New Paint Throughout (2023), Garage Door Panels Replaced & Garage Exterior Painted (2023), New Can Lights Installed (2023), Engineered Luxury Laminate 2nd Floor (2023), Fully Remodeled 2nd Floor Bathroom (2023), New Back Door (2023), Remodeled 1st Floor Bathroom, Boiler Replaced with Warranty - SO MUCH MORE! Prime location just 2 blocks from the much sought after Portage Park, minutes from public transit, and close to all the shops, schools, grocery stores, and restaurants. Between the unbeatable location and the unmistakable modern Chicago charm, this one has it all!
- Type:
- Single Family
- Sq.Ft.:
- 2,332
- Status:
- Active
- Beds:
- 3
- Lot size:
- 0.09 Acres
- Year built:
- 1926
- Baths:
- 2.00
- MLS#:
- 11859116
ADDITIONAL INFORMATION
PRICE REDUCED, SO HURRY AND SEE THIS ONE OF A KIND "MOVE IN READY" HISTORIC CHICAGO BUNGALOW, ON AN ULTRA-RARE, 170 FT LONG, DOUBLE LOT. CONVENIENTLY LOCATED, AND JUST A SHORT DRIVE FROM THE HISTORIC WRIGLEY FIELD. FEATURING HARD WOOD FLOORS THROUGHOUT, UPDATED WINDOWS, DOORS, BATHROOMS, KITCHEN, FULL FINISHED BASEMENT, 2 CAR GARAGE, DOG KENNEL WITH INTEGRATED "DOGGIE DOOR" & ACCESS RAMP, CUSTOM MADE WOOD PATIO/DECK WITH BEAUTIFUL PERGOLA AND ALL WEATHER, METAL GAZEBO, 8 FT. PATIO DOOR W/ELECTRONIC TRANSOMS, A LARGE PROFESSIONALLY LANDSCAPED YARD, & A ADJACENT IMPROVED LOT WITH A CUSTOM BLACK TOP BASKETBALL COURT! GREAT PLACE FOR ENTERTAINING OR RAISING A FAMILY! * UP TO 1% LENDER CREDIT TOWARDS CLOSING COSTS AND/OR RATE BUY DOWN. FOR DETAILS CONTACT SELLERS PREFERRED LENDER, SCOTT HALVORSEN- CONTACT DETAILS LISTED IN BROKER REMARKS OR CONTACT LISTING AGENT DIRECTLY. *


© 2024 Midwest Real Estate Data LLC. All rights reserved. Listings courtesy of MRED MLS as distributed by MLS GRID, based on information submitted to the MLS GRID as of {{last updated}}.. All data is obtained from various sources and may not have been verified by broker or MLS GRID. Supplied Open House Information is subject to change without notice. All information should be independently reviewed and verified for accuracy. Properties may or may not be listed by the office/agent presenting the information. The Digital Millennium Copyright Act of 1998, 17 U.S.C. § 512 (the “DMCA”) provides recourse for copyright owners who believe that material appearing on the Internet infringes their rights under U.S. copyright law. If you believe in good faith that any content or material made available in connection with our website or services infringes your copyright, you (or your agent) may send us a notice requesting that the content or material be removed, or access to it blocked. Notices must be sent in writing by email to [email protected]. The DMCA requires that your notice of alleged copyright infringement include the following information: (1) description of the copyrighted work that is the subject of claimed infringement; (2) description of the alleged infringing content and information sufficient to permit us to locate the content; (3) contact information for you, including your address, telephone number and email address; (4) a statement by you that you have a good faith belief that the content in the manner complained of is not authorized by the copyright owner, or its agent, or by the operation of any law; (5) a statement by you, signed under penalty of perjury, that the information in the notification is accurate and that you have the authority to enforce the copyrights that are claimed to be infringed; and (6) a physical or electronic signature of the copyright owner or a person authorized to act on the copyright owner’s behalf. Failure to include all of the above information may result in the delay of the processing of your complaint.
Chicago Real Estate
The median home value in Chicago, IL is $284,100. This is higher than the county median home value of $279,800. The national median home value is $338,100. The average price of homes sold in Chicago, IL is $284,100. Approximately 40.54% of Chicago homes are owned, compared to 48.29% rented, while 11.17% are vacant. Chicago real estate listings include condos, townhomes, and single family homes for sale. Commercial properties are also available. If you see a property you’re interested in, contact a Chicago real estate agent to arrange a tour today!
Chicago, Illinois 60641 has a population of 2,742,119. Chicago 60641 is less family-centric than the surrounding county with 24.86% of the households containing married families with children. The county average for households married with children is 29.73%.
The median household income in Chicago, Illinois 60641 is $65,781. The median household income for the surrounding county is $72,121 compared to the national median of $69,021. The median age of people living in Chicago 60641 is 35.1 years.
Chicago Weather
The average high temperature in July is 83.9 degrees, with an average low temperature in January of 19.2 degrees. The average rainfall is approximately 38.2 inches per year, with 35.1 inches of snow per year.
