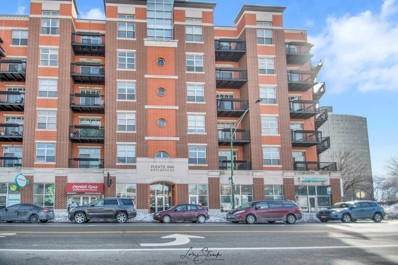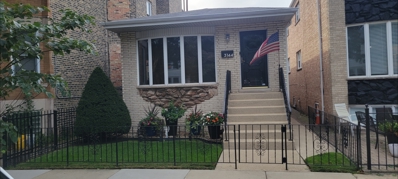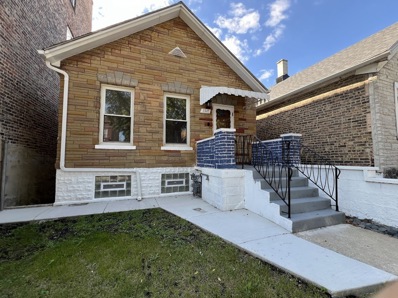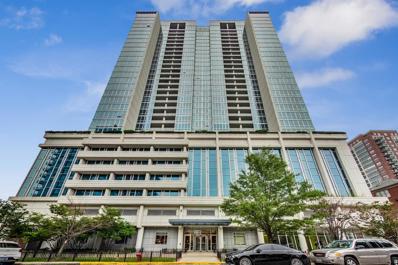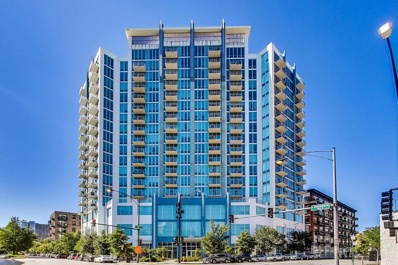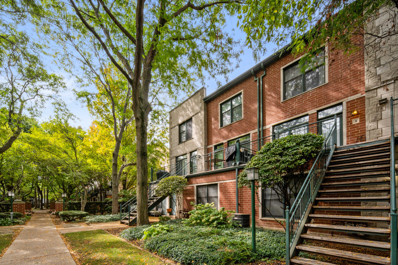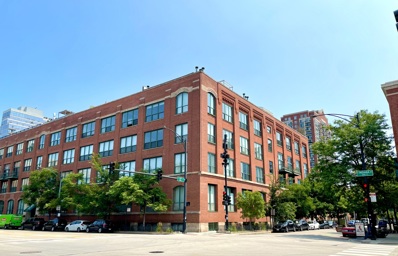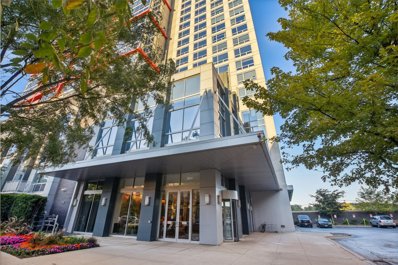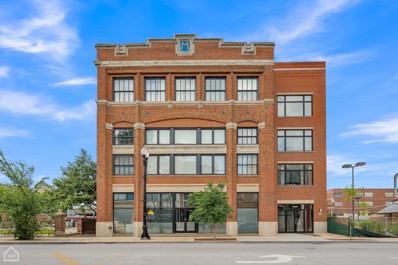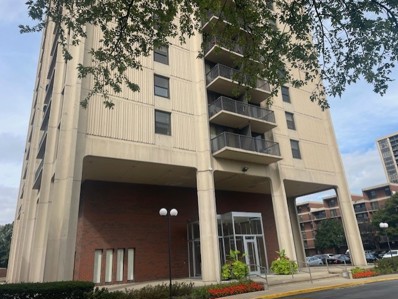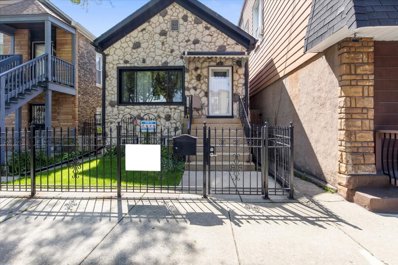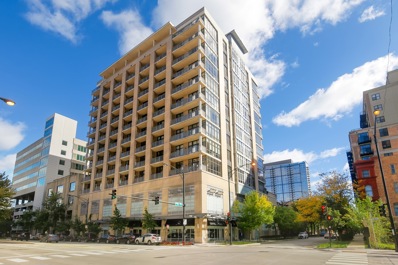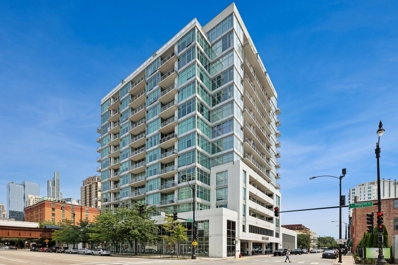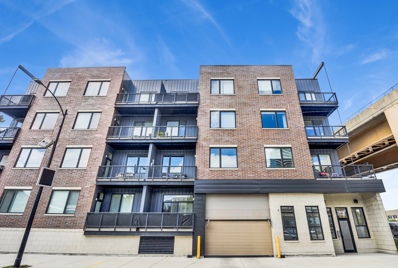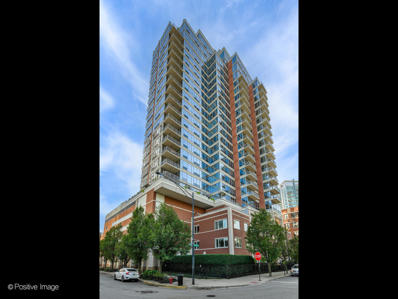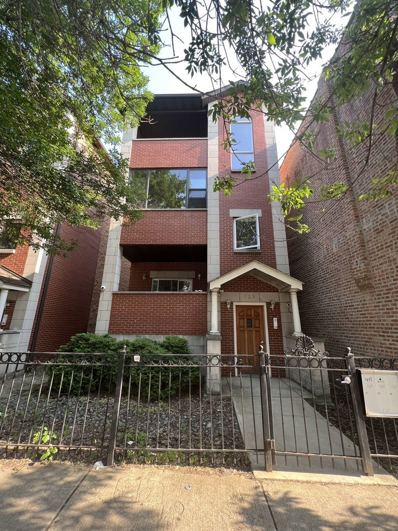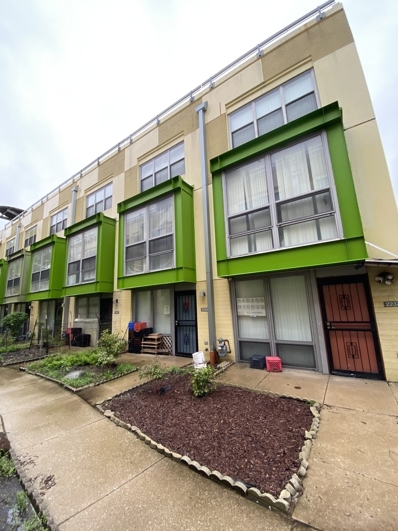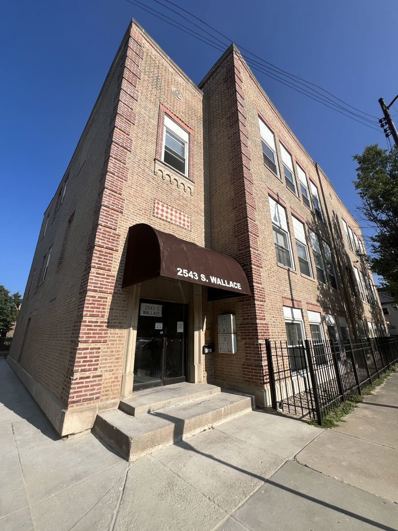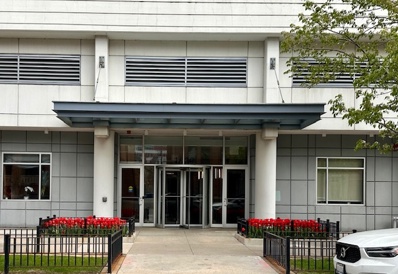Chicago IL Homes for Sale
- Type:
- Single Family
- Sq.Ft.:
- 1,100
- Status:
- Active
- Beds:
- 2
- Year built:
- 2006
- Baths:
- 2.00
- MLS#:
- 12176587
ADDITIONAL INFORMATION
One of the most stunning buildings in the South Loop has THE condo you've been looking. Nothing was left off the improvements list in this RARE 2 bedroom second floor unit. Steps from Pilsen, Chinatown, and all major streets, this luxury condo building is updated and built with royalty in mind. The hardwood floors scream with shine. The redesigned kitchen was designed for beauty AND maximum kitchen storage space. The countertops gleam with the beauty and luster of polished imported granite. Separate eating area to launch your day from. New washer and dryer added Oct 2020. Deeded parking is not included in price. 24 hr exercise room is great for when your life gets crazy. Don't regret missing your chance at opulence - book your private tour immediately!
- Type:
- Single Family
- Sq.Ft.:
- 2,400
- Status:
- Active
- Beds:
- 3
- Year built:
- 1974
- Baths:
- 2.00
- MLS#:
- 12176502
ADDITIONAL INFORMATION
Rarely available Bridgeport/Armour Square bungalow for sale. This property has had many updates and is in excellent condition. The main floor features 3 bedrooms and 1 full bath, living room, kitchen and dining area. The finished basement features a full kitchen, dining area, living room, and utility/laundry room. Additional features include stainless steel appliances, quartz counters, and hardwood flooring in the bedrooms. Recent updates include a new central AC unit, hot water tank, and garage door. The rear of the property features a swimming pool and 2 car detached garage. The property is located close to White Sox Park, Armour Park, private/public elementary schools, and all major highways.
- Type:
- Single Family
- Sq.Ft.:
- 2,000
- Status:
- Active
- Beds:
- 2
- Year built:
- 1888
- Baths:
- 2.00
- MLS#:
- 12165547
ADDITIONAL INFORMATION
Looking no more. In the heart of Bridgeport, this brick home features 4 spacious bedrooms and 2 full bathrooms fenced yard and 2 Car Garage!
- Type:
- Single Family
- Sq.Ft.:
- 1,420
- Status:
- Active
- Beds:
- 2
- Year built:
- 2010
- Baths:
- 2.00
- MLS#:
- 12173415
- Subdivision:
- Adler Place
ADDITIONAL INFORMATION
Please view 3D Tour. Now available in the highly desirable 11 tier, this stunning residence offers an elegant lifestyle in the heart of Chicago. Upon entering, you'll be greeted by a doorman providing a sense of security and convenience. This unit boasts 2 bedrooms + DEN and 2 bathrooms. One of the most captivating features of this home is the breathtaking lake, skyline views & Navy Pier fireworks that can be enjoyed from the comfort of your own space. The expansive North, East & West-facing floor to ceiling windows allow natural light and unparalleled views of the surrounding area. The large NEW kitchen is equipped with stainless steel appliances, spacious cabinets and a waterfall kitchen island, perfect for culinary enthusiasts and entertaining guests. Experience picturesque sunsets that grace your sizable primary suite fitted with a walk-in closet and custom shelving, and a NEW stunning designer ensuite bathroom. Located in historical and prestigious Prairie District, this residence provides a perfect blend of urban convenience and upscale living. The building features all the amenities one might expect, including a 24/7 door person, outdoor pool and social deck, party/club room, large fitness center, package receiving room, garage park, storage, Tide valet cleaners, and on-site management and maintenance! One block to Lakefront access, Soldier Field, Northerly Island, Museum Campus, Prairie District Mansions, CTA, great dining, & Chicago cultural events! One parking spot is available for an additional $35,000.
- Type:
- Single Family
- Sq.Ft.:
- 1,206
- Status:
- Active
- Beds:
- 2
- Year built:
- 2005
- Baths:
- 2.00
- MLS#:
- 12172858
ADDITIONAL INFORMATION
Discover elevated living in the heart of the South Loop with this stunning, freshly remodeled penthouse! Featuring a spacious 2-bedroom + den, and 2-bath layout, this home offers unbeatable views of Lake Michigan, Grant Park, Soldier Field, and the city skyline. Step into a sun-soaked space where floor-to-ceiling windows frame breathtaking north and east views. The bedrooms exude urban charm with exposed brick accents, while the sleek kitchen impresses with quartzite countertops, stainless steel appliances, and striking driftwood-on-onyx-glaze gray cabinets. Whether you're preparing meals or hosting guests, this kitchen blends style with functionality. Wake up in your luxurious primary suite to sweeping views of the downtown skyline and lake, complete with a walk-in closet and a spa-like bathroom featuring a spacious 60" x 36" shower and premium fixtures. The den, just off the entryway, offers the perfect nook for a home office or creative studio. Take a break on your private balcony, where panoramic views stretch from north to west-ideal for relaxing or entertaining guests. A generously sized second bedroom ensures comfort and privacy for family or friends. This tech-savvy unit comes equipped with Lutron RA3 smart lighting control and enterprise-grade WiFi, so you're connected and in control from the moment you move in. With convenient access to Lake Shore Drive and public transit, you're just steps away from the vibrant pulse of the city. Don't miss the chance to experience luxury, style, and unmatched views-schedule your tour today!
- Type:
- Single Family
- Sq.Ft.:
- n/a
- Status:
- Active
- Beds:
- 3
- Year built:
- 1998
- Baths:
- 2.00
- MLS#:
- 12172553
ADDITIONAL INFORMATION
Discover tranquility in this charming townhome, nestled within a professionally landscaped courtyard in a gated community. This unit features an open floor plan with a seamless flow between the living room, dining room, and kitchen. As you head upstairs, you'll find three spacious bedrooms, with the third bedroom offering flexibility as a family room or office. The home also boasts two outdoor spaces for your enjoyment: a beautiful balcony at the entrance and a private deck on the third floor. This unit includes two parking spots - one in the garage and one exterior spot. Location is key, with close proximity to downtown Chicago, Chinatown, public transportation, grocery stores, and parks. Don't miss the opportunity to call this meticulously designed space your home.
ADDITIONAL INFORMATION
This quintessential brick and timber loft at the historic Prairie District Lofts building offers a unique experience of the South Loop. Built in 1905 as the Kodak factory, this building is full of character and remnants of the original building and its deep history in the community. Reflecting the culmination of past and the present, this uniquely large space spans over 1019 square feet, while facing the south of the building exposes it to the incredible views of the Spoke & Bird outdoor patio, Glassner House Museum, and the Chicago Women's Park and Garden right across the street. Fully rehabbed and updated in 2013 with completely new kitchen & bath and refinished hardwood floors, this unit offers original 13-foot timber ceiling, 8-foot windows spanning throughout the bedroom and living room, original brick from the industrial factory setting, Restoration Hardware Foucault's Orb Chandelier illuminating the living room, as well as 12-foot linen drapes with blackout lining for complete privacy. The space incorporates a grand 7-foot wide fireplace mantle as the living room center piece, a walk-in closet accessible from the master bedroom, additional closet space across from the walk-in closet, as well as a separate utility closet right outside the bathroom. The unit includes a stackable LG in-unit washer and dryer has been recently installed, stainless steel appliances, a water filtration system in the kitchen, a new water heater, along with most of the light-switches for smart-technology adaptation, as well as a separate 5 x 5 storage unit on the same floor in the building. The building offers a grand courtyard in the lower level, a management office with secured package room, a fully outfitted gym, as well as common roof top deck with grills to all its residents free of charge. Located in the historic South Loop Prairie District just blocks away from the lakefront, Museum campus, parks, cafes, shopping and transportation! Leased parking transferrable with unit. The furniture shown inside the unit is for sale and the price for the furniture is negotiable. HOA includes: 1Gb/s Fiber Internet Connection to the unit, Access to Atrium in lower level of the building and roof top patio, as well as a fully outfitted gym in the building.
- Type:
- Single Family
- Sq.Ft.:
- 1,200
- Status:
- Active
- Beds:
- 2
- Year built:
- 2007
- Baths:
- 2.00
- MLS#:
- 12170517
- Subdivision:
- 1400 Museum Park
ADDITIONAL INFORMATION
This east-facing residence features 2 bedrooms, 2 baths, and a versatile office/den, complete with a spacious private balcony perfect for enjoying the scenery. The kitchen boasts beautiful hardwood floors, while the roomy master suite offers a large walk-in closet, window coverings, newer carpet, and an ensuite bath with a double vanity, and marble shower. The second bedroom also includes window coverings and cozy carpet. The updated kitchen showcases sleek granite countertops and stainless steel appliances, and the convenience of an in-unit washer and dryer adds to the appeal. Building amenities include a 24-hour doorman, fitness center, outdoor rooftop pool with a deck, and a community room. You'll also benefit from additional storage and heated parking with an extra-wide space right next to the elevator. Located in a highly desirable area, you'll have easy access to restaurants, the lake, and public transportation. Plus, your assessments include parking! Don't miss this incredible opportunity!
ADDITIONAL INFORMATION
Discover the charm of this sunny south-facing timber loft in the historic Motor Row neighborhood. This tastefully updated 2BR/2BA unit features exposed brick and high ceilings with beam work, creating a warm and inviting atmosphere. The open-concept living area centers around a gas fireplace and extends to a balcony off the living room. The modern kitchen boasts 42'' designer cabinets, stainless steel appliances, granite countertops, and an oversized island for additional seating. Adjacent to the kitchen is a versatile nook, ideal for an office, bar, or extra storage space. The spacious primary bedroom is a serene retreat with an oversized window that bathes the room in natural light. The luxurious en suite bathroom includes a soaking tub, steam shower, heated floors, and elegant Spanish Emperador marble accents. An attached walk-in closet with custom built-ins offers ample storage. The split floor plan ensures privacy, with the second bedroom located off the foyer. This room features double closets and a nook perfect for a desk, dresser, or vanity. The second bathroom, designed to complement the primary suite, is conveniently situated off the hallway, along with additional storage and an in-unit washer and dryer. Attached heated garage, providing comfort and convenience year-round.
- Type:
- Single Family
- Sq.Ft.:
- n/a
- Status:
- Active
- Beds:
- 2
- Year built:
- 1973
- Baths:
- 2.00
- MLS#:
- 12149939
- Subdivision:
- Stratford South Commons
ADDITIONAL INFORMATION
Great views from this spacious 2 bedroom 2 bath condo. Unit features: eat-in kitchen and 2 balconies, both with beautiful views, one balcony has views of the lake. You will be able to view the sunrise and sunset. Unit was remodeled 3 years ago. Guest bathroom has a new vanity, new mirror and new lights. The Stratford building is a hidden gem-- well run, great location, and amenities; which include, 24-hour door person, outdoor pool, fitness center, and garage parking. Close to downtown, public transportation, and all Chicago's major highways. This is an Estate Sale and unit is being sold "As Is".
- Type:
- Single Family
- Sq.Ft.:
- 1,100
- Status:
- Active
- Beds:
- 2
- Year built:
- 1972
- Baths:
- 2.00
- MLS#:
- 12167356
ADDITIONAL INFORMATION
Location is what makes this place spectacular! Very spacious southeast corner unit minutes from the lake. Spacious living and dining area ideal for entertaining, Floor to ceiling windows flooding the space with natural light. Two private balconies. Professionally managed building with on site maintenance and 24/7 security. Low assessment includes heating, gas, and water. With free parking on the street, open or covered parking can be leased from the association. Amenities include 2 swimming pools, laundry room, and additional storage. Dunbar Park across the street with tennis courts, baseball fields, soccer fields, a running track and playground. Enjoy a 1 mile bike ride or 5 minute drive to the 31st street beach and lakefront trail. Walk to IIT. Easy commute to downtown with CTA bus 1, 3, 4 and 29. Conveniently close to I-90/94, I-55, and Lakeshore Drive. Make this your home!
- Type:
- Single Family
- Sq.Ft.:
- 1,943
- Status:
- Active
- Beds:
- 3
- Year built:
- 1870
- Baths:
- 2.00
- MLS#:
- 12167411
ADDITIONAL INFORMATION
Welcome to your masonry home in the heart of Bridgeport within the desirable Healy School District! This well-maintained property boasts 5 bedrooms total, 2 bathrooms, and a non-conforming unit in the basement. 2 Bedrooms are located on the main level, 1 in the upper level, and 2 in the basement. Central A/c throughout main level and the back portion of the house. Enjoy recent upgrades including freshly painted interiors, hardwood floors (2022), and custom Amish wood cabinets with quartz countertops (2021). The usable attic offers additional storage and a private balcony in the bedroom. Situated in a prime location, you're within walking distance to Healy School, restaurants, parks, and SOX Stadium, with easy access to I-90, I-94, I-55, Lake Shore Drive, and public transportation options (Bus #44 & #31, and Red Line & Orange Line). Close distance to Chinatown and Downtown. The spacious front and backyard, along with a 2.5-car garage, complete this charming home. Schedule your Tour today!
- Type:
- Single Family
- Sq.Ft.:
- 907
- Status:
- Active
- Beds:
- 1
- Year built:
- 2003
- Baths:
- 1.00
- MLS#:
- 12162663
ADDITIONAL INFORMATION
This bright and airy 1-bedroom, 1-bath corner unit in the Historic Prairie District offers stunning northwest-facing city views from both the interior and a spacious private balcony. The open floor plan includes a breakfast island, stainless steel appliances, granite countertops, and an in-unit washer and dryer. The building features a doorman, fitness center and bike storage. Conveniently located across from the Goddard School, just two blocks from Wintrust Arena, and close to CTA and highway access, this unit is investor-friendly with no rental cap and even has a current tenant in place until spring 2024!.
- Type:
- Single Family
- Sq.Ft.:
- n/a
- Status:
- Active
- Beds:
- 3
- Year built:
- 2008
- Baths:
- 2.00
- MLS#:
- 12151199
ADDITIONAL INFORMATION
Discover the epitome of luxury living in this stunning South Loop 3 bed, 2 bath penthouse condo, offering unparalleled views of Lake Michigan from every room at The Guild. Start your day with a breathtaking sunrise and unwind in the evening on your expansive 15' x 45' terrace, enjoying the city lights and museum campus in the background. This one-of-a-kind outdoor space is perfect for entertaining. Ample space for your fur baby or kid space to play! Inside, the open layout features soaring 10' ceilings and wall-to-wall 8' windows, flooding the space with natural light and showcasing the expansive Lake and City views. The bright, modern kitchen boasts white subway tile backsplash, quartz countertops, stainless steel appliances, and a range hood. Retreat to the generous master bedroom, where you'll find stunning views of the Willis-Sears Tower lights and museum campus at night. This serene space includes blackout shades, custom draperies, and a walk-in closet outfitted by Closet Works. The luxurious en-suite master bath features a soaking tub, large separate shower, dual sink vanity, linen closet, and a mounted TV. The second bedroom includes blackout blinds and a spacious Closet Works organized closet. The second bathroom also features a soaking tub. The versatile third bedroom can serve as an office or guest room, with a custom queen-size Murphy bed and a full wall Closet Works organized closet. High-end light fixtures throughout the condo include Rejuvenation fixtures in the master bedroom and a Pottery Barn chandelier in the dining room. The laundry room is equipped with a front-load washer/dryer and plenty of extra storage space. Enjoy dual zone climate control with a Nest system in the master bedroom and additional storage in the garage. The building offers top-notch amenities, including a 2000 sq ft gym designed by LifeTime Fitness and a 24-hour doorman. Conveniently located across from Fred Anderson dog park, a short walk to Grant Park, Museum Park, Shedd Aquarium, Soldier Field, the Lake, and the El. A prime 2-car tandem parking space is available for an additional. Storage locker included. Experience the best of city living with exceptional views and luxurious amenities in this remarkable penthouse condo.
- Type:
- Single Family
- Sq.Ft.:
- n/a
- Status:
- Active
- Beds:
- 3
- Year built:
- 2021
- Baths:
- 2.00
- MLS#:
- 12154361
ADDITIONAL INFORMATION
Experience luxurious living in this recently built 3-bedroom, 2-bathroom residence located in Chicago's vibrant South Loop. This modern building is adorned with contemporary finishes, including hardwood oak flooring throughout. The open-concept kitchen and bathrooms are designed with quartz countertops and high-end stainless steel appliances. 10-foot ceilings enhance the spacious living area, which flow to a private balcony. The elevator ensures easy access from the heated, underground attached garage to the shared rooftop deck, where you can enjoy breathtaking views of the Chicago skyline. Garage parking is included. Situated just under four blocks from the Green and Red lines and one block from Mariano's Grocery, this location offers unparalleled accessibility and convenience.
- Type:
- Single Family
- Sq.Ft.:
- 1,118
- Status:
- Active
- Beds:
- 2
- Year built:
- 2008
- Baths:
- 2.00
- MLS#:
- 12143085
ADDITIONAL INFORMATION
Gorgeous corner unit at The Guild! In the heart of the South Loop, this 2 bed 2 bath features soaring ceiling heights with amazing views of the city skyline and fantastic light. The modern chef's kitchen features BOSCH appliances, quartz countertops, a waterfall island, and custom cabinetry. The spacious primary bedroom comfortably fits a king bed, and has a fabulous walk-in closet. The en suit bathroom boasts Grohe fixtures. The large secondary bedroom also has an en suit bath, with a secondary entrance to the gallery hallway. The balcony off the living area enables you to enjoy indoor/outdoor living while taking in magnificent sunsets. This full amenity building offers a 24 hr doorman, community outdoor space, and a 2000 sf gym. Walking distance to Mariano's, Jewel Osco, plenty of dining and shopping, the museum campus, Soldier Field, 12th St Beach, and so much more! Parking available for an additional $25,000.
- Type:
- Single Family
- Sq.Ft.:
- n/a
- Status:
- Active
- Beds:
- 4
- Year built:
- 2006
- Baths:
- 3.00
- MLS#:
- 12157083
ADDITIONAL INFORMATION
Luxury South Loop Condo with Expansive Skyline and Lake Views This luxury corner unit a short walk to museum campus and soldier field has a uniquely large floor plan with breathtaking skyline and lake views. The home features 4 bedrooms 3 baths and is highlighted by tall corner windows and a large terrace off the family room that showcases panoramic views of Chicago. The modern kitchen is equipped with granite countertops, stainless steel appliances, walnut cabinetry, and a breakfast bar. The primary suite is a true retreat, boasting corner windows and a bathroom with a private view window, a seamless glass double shower, and polished granite counters with dual under-mount sinks. The suite also includes a walk-in closet the size of a bedroom. The third bedroom is designed as a serene reading library with an en suite full bath, Elegance abounds in the family room and library, both featuring carved wood fireplace mantles-one custom-made and the other an antique. 3 parking spaces are available for purchase, including a tandem spot with a roughed-in EV charger as well a separate extra wide single space, both conveniently located steps from the elevator. This luxury condo is perfect for those seeking space, style, and prime location in the heart of Chicago's South Loop.
- Type:
- Single Family
- Sq.Ft.:
- 1,200
- Status:
- Active
- Beds:
- 3
- Year built:
- 2005
- Baths:
- 2.00
- MLS#:
- 12152704
ADDITIONAL INFORMATION
FABULOUS BRIDGEPORT CONDO ON THE 2ND FLOOR, 3BEDROOMS, 2 FULL BATHS,NICE KITCHEN CABINETS AND GRANITE COUNTERTOP ,HIGH END APPLIANCES WASHER AND DRYER IN THE BASEMENT . NICE SIZE OF DECK IN REAR , SPACE FOR STORAGE IN THE BASEMENT. GREAT FINISHES.MAKE THIS A PERFECT CHOICE FOR A NEW HOME BUYER/A FAMILY. ***PRICE INCLUDES 1 OUTDOOR PARKING SPACE IN THE REAR. ** HOT HEALY SCHOOL DISTRICT**
- Type:
- Single Family
- Sq.Ft.:
- 1,200
- Status:
- Active
- Beds:
- 3
- Year built:
- 1971
- Baths:
- 2.00
- MLS#:
- 12147298
ADDITIONAL INFORMATION
Unique opportunity to own a spacious 3 bed, 2 bath piece of property with a parking space in the historical Chinatown area. Unit is bright, has new flooring, newer roof and exterior tuck pointing. It is a great investment opportunity or place to call your own.
- Type:
- Single Family
- Sq.Ft.:
- 1,548
- Status:
- Active
- Beds:
- 3
- Year built:
- 2009
- Baths:
- 2.00
- MLS#:
- 12149433
ADDITIONAL INFORMATION
Great Chinatown location, walking distance to shopping, restaurant, bus train station and easy assess express free way, three level townhouse, 3 bedroom and 1.5 baths, gated community, central heat and air,, hardwood floor through out the whole house, kitchen with all appliance, washer and dryer and roof deck and one car garage.
- Type:
- Single Family
- Sq.Ft.:
- 3,400
- Status:
- Active
- Beds:
- 2
- Year built:
- 2006
- Baths:
- 4.00
- MLS#:
- 12147550
ADDITIONAL INFORMATION
Converted from a 3 bedroom to a very large two bedroom. Could be easily converted back. Unit has 3000 sq ft of roof rights and 4 parking spaces. 2020 gut renovation took this unit down to the studs and rebuilt as an entertainer's dream, made simple by the Control4 system which allows you to control music, TV, lighting, shades, security and more right from your mobile phone. Expansive, free flowing living spaces and kitchen featuring Wolf Subzero appliances, custom millwork by Grace Taylor designs, 2 gas fireplaces with remote start and hardwood flooring by Apex. Custom kitchen passthrough shelving by Chicago artisan Zak Rose preserves amazing lake views. Zip Water tap for instant cold/boiling/sparkling water and hidden wine fridge make this the perfect spot to prepare and serve drinks. Natural stone from Callia stone boutique and tile by Ann Sacks throughout, custom California Closets, top of the line lighting fixtures from brands like Roll & Hill, Thomas Pheasant, and Arteriors. Sleeping areas are divided into two generous suites. The guestroom with amazing skyline views features an adjacent full bath and two generous closets as well as remote controlled black out blinds and a built-in entertainment unit. The master bedroom overlooking historic Prairie Avenue's iconic mansions and park spaces is a true sanctuary, removed from the main living areas and featuring his and hers bathrooms and walk in closets. His side features a spa-like shower with body sprays while her side has an oversized steam shower and large soaking tub. A home office with enhanced Wi-Fi, hidden printer, and sitting/standing desk completes this multi-functional space. The main terrace of over 150 square feet features new hardstone pavers and aluminum planters, the perfect spot for enjoying summer fireworks or dining al fresco with friends and family. Easily seats 8 and features an oversized exterior fire table and grill both hard lined for gas. Grill on terrace is a Mont Alpi 805, 94" long. The true gem of this unit is a completely private rooftop of over 3,000 square feet with sprawling lake and skyline views.We have full renders ready for an architect that the seller was planning to complete for you to view(in the current photo deck). Visible now is the top membrane of a full roof replacement undertaken in 2019, which is prepped and ready for pedestal pavers of your choosing. Accessible by elevator or stairs, this one-of-a-kind space is also plumbed for a full outdoor kitchen and interior bathroom. A massive 125 square foot storage unit on the same level easily stores outdoor furnishings during winter months. An additional walk-in storage unit of just over 100 square feet is located on the second floor of the parking garage, perfect for bikes, sporting equipment, as well as 4 side by side garage parking spaces. The price includes two parking spaces, with the other two for 50,000 and all furniture is available upon negotiation.
- Type:
- Single Family
- Sq.Ft.:
- 4,600
- Status:
- Active
- Beds:
- 4
- Lot size:
- 0.07 Acres
- Year built:
- 2009
- Baths:
- 5.00
- MLS#:
- 12147303
ADDITIONAL INFORMATION
All masonry custom built home ,Superb construction quality. Unique and practical floor plan! Spacious kitchen with lots of counter space, walk-in pantry, 42" Woodmode cherry cabinets, and breakfast bar. Formal dining area opens to family room. Hardwood floor throughout 1st and 2nd floor. Spacious master suite with bay window and balcony! Jack-n-Jill bathroom for bedroom #2 & #3. . penthouse level great for an office/playroom and leads to roof top deck! Finished basement with full size laundry room, full bath, and HEATED tiled floor! Dual zone HVAC. Lots of storage space! Healy school.
- Type:
- Single Family
- Sq.Ft.:
- 1,175
- Status:
- Active
- Beds:
- 3
- Year built:
- 1928
- Baths:
- 2.00
- MLS#:
- 12147143
ADDITIONAL INFORMATION
INVESTOR SPECIAL!! Great location ,close to Chinatown with public transportation. stable rental income investment property . new floor and new paint ,Specious and bright 3 beds 2 full baths . hardwood floor, Central AC/Heat, full appliances. Walking distance to Red line and Orange line, CTA Bus, and easy access to all major highway. Restaurants, grocery, and more. Healy Elementary School District.
- Type:
- Single Family
- Sq.Ft.:
- n/a
- Status:
- Active
- Beds:
- 2
- Year built:
- 2024
- Baths:
- 2.00
- MLS#:
- 12091728
ADDITIONAL INFORMATION
The last remaining 3rd floor @$409,900. Ask about our Penthouse at 419,900. FHA/VA approved. "The greatness of a community is most accurately measured by the compassionate actions of its members"- Coretta Scott King. Intelligently engineered 8-Unit building with two bedroom, two bathroom condos, 5min walk to Lake Shore Drive in highly sought after "The Gap" of Bronzeville. Here is your opportunity to own the brand that sets the standard. Tailored living w/custom stainless chef's kitchens complete with full panty, sit-down recipe station, drawer microwave, gas cooktop w/full vented hood, wall oven, and ample counters. Premium, 100% authentic, scg_custom-stained, full depth 3.25" hardwood floors, designer light fixtures & rope lighting accents, & custom-wood grain closet options. Hotel-inspired primary suite complete with scg_ak_bed_surround, body spray/rainshower spa w/soaking tub, water closet, & walk-in closet. Energy efficiency at its finest installed and ready to go: Tankless water heater, High-Efficiency HVAC, prewired A/V_smarthome 2-GIG home control system. 100% Owner-Occupancy. Minutes to Jewel-Osco, Mariano's, the Lake, 31st Street Beach, parks, baseball, soccer, skyline, & more. #buildequity #changeisnow #seizeopportunity #seekunderstanding #bettertogether #vision #timematters #wewontstop open_sat_10am
- Type:
- Single Family
- Sq.Ft.:
- 1,215
- Status:
- Active
- Beds:
- 2
- Year built:
- 2008
- Baths:
- 2.00
- MLS#:
- 12144888
ADDITIONAL INFORMATION
Imagine waking up every day to breathtaking views of sparkling waters right outside your window. This stunning 2-bedroom, 2-bath, with den lakefront condo offers a lifestyle of luxury and serenity, perfectly situated on the edge of Lake Michigan. Gaze at panoramic vistas of the lake from your living room, primary & secondary bedrooms, and your private balcony. Whether it's a serene sunrise or the glimmering city lights at night, you'll enjoy unrivaled natural beauty right from your home. Step inside to discover a spacious, open floor plan with high ceilings and floor-to-ceiling windows that flood the space with natural light. The contemporary design features premium finishes and stylish details throughout. The chef's kitchen is equipped with top-of-the-line stainless steel appliances, granite countertops, and ample cabinetry. It's perfect for preparing meals while enjoying those stunning lake views. The primary suite offers a tranquil retreat with its own en-suite bath, designed for relaxation. The second bedroom is equally inviting, Situated in one of Chicago's most desirable neighborhoods, you're just steps away from parks, dining, shopping, and cultural attractions. Enjoy lakeside walks, bike rides, and easy access to the city's vibrant lifestyle. Included also is access to premium building amenities such as a fitness center, rooftop pool, party room and deck. Secure, deeded indoor parking space for 25K. Don't miss your chance to own this slice of paradise in the heart of Chicago. Schedule a viewing today and step into a world where luxury meets lakeside living. Your dream home awaits!


© 2024 Midwest Real Estate Data LLC. All rights reserved. Listings courtesy of MRED MLS as distributed by MLS GRID, based on information submitted to the MLS GRID as of {{last updated}}.. All data is obtained from various sources and may not have been verified by broker or MLS GRID. Supplied Open House Information is subject to change without notice. All information should be independently reviewed and verified for accuracy. Properties may or may not be listed by the office/agent presenting the information. The Digital Millennium Copyright Act of 1998, 17 U.S.C. § 512 (the “DMCA”) provides recourse for copyright owners who believe that material appearing on the Internet infringes their rights under U.S. copyright law. If you believe in good faith that any content or material made available in connection with our website or services infringes your copyright, you (or your agent) may send us a notice requesting that the content or material be removed, or access to it blocked. Notices must be sent in writing by email to [email protected]. The DMCA requires that your notice of alleged copyright infringement include the following information: (1) description of the copyrighted work that is the subject of claimed infringement; (2) description of the alleged infringing content and information sufficient to permit us to locate the content; (3) contact information for you, including your address, telephone number and email address; (4) a statement by you that you have a good faith belief that the content in the manner complained of is not authorized by the copyright owner, or its agent, or by the operation of any law; (5) a statement by you, signed under penalty of perjury, that the information in the notification is accurate and that you have the authority to enforce the copyrights that are claimed to be infringed; and (6) a physical or electronic signature of the copyright owner or a person authorized to act on the copyright owner’s behalf. Failure to include all of the above information may result in the delay of the processing of your complaint.
Chicago Real Estate
The median home value in Chicago, IL is $284,100. This is higher than the county median home value of $279,800. The national median home value is $338,100. The average price of homes sold in Chicago, IL is $284,100. Approximately 40.54% of Chicago homes are owned, compared to 48.29% rented, while 11.17% are vacant. Chicago real estate listings include condos, townhomes, and single family homes for sale. Commercial properties are also available. If you see a property you’re interested in, contact a Chicago real estate agent to arrange a tour today!
Chicago, Illinois 60616 has a population of 2,742,119. Chicago 60616 is less family-centric than the surrounding county with 24.86% of the households containing married families with children. The county average for households married with children is 29.73%.
The median household income in Chicago, Illinois 60616 is $65,781. The median household income for the surrounding county is $72,121 compared to the national median of $69,021. The median age of people living in Chicago 60616 is 35.1 years.
Chicago Weather
The average high temperature in July is 83.9 degrees, with an average low temperature in January of 19.2 degrees. The average rainfall is approximately 38.2 inches per year, with 35.1 inches of snow per year.
