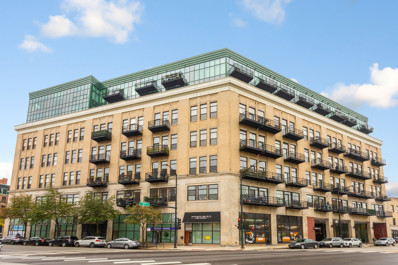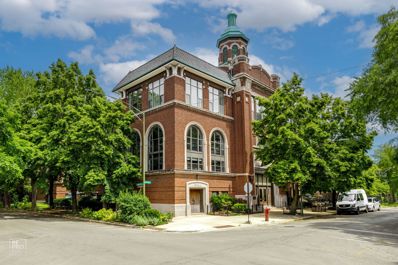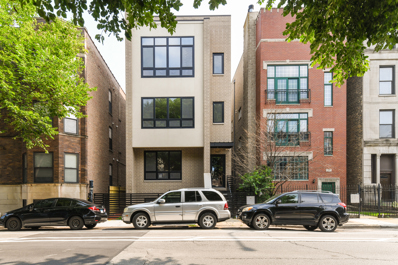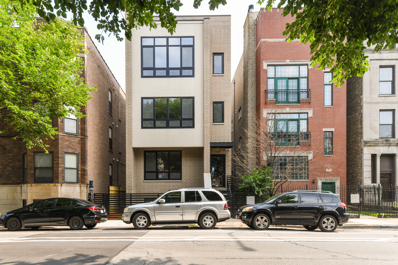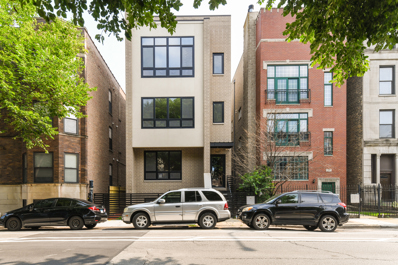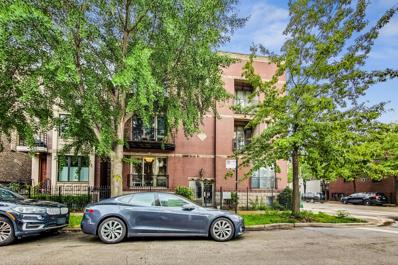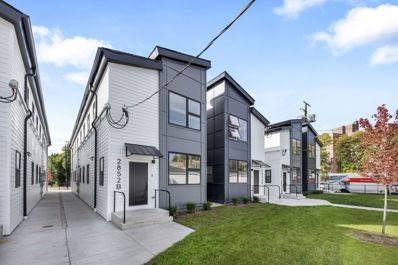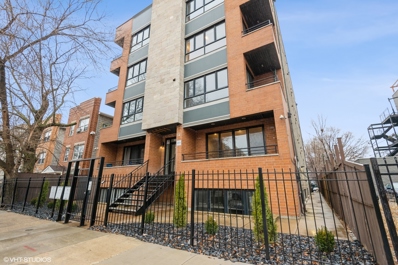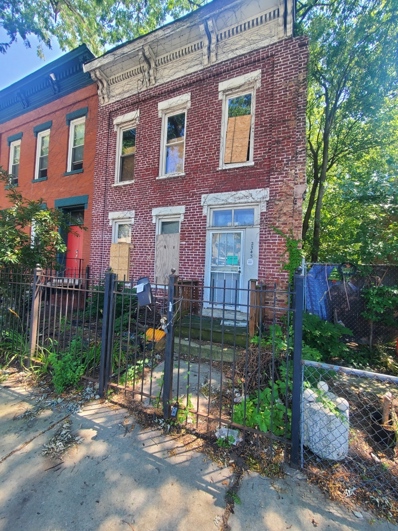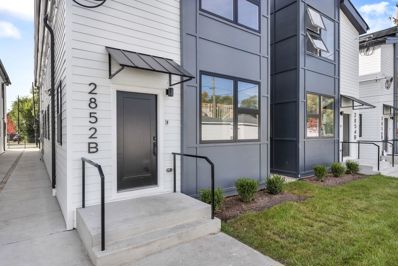Chicago IL Homes for Sale
$1,749,999
2134 W Superior Street Chicago, IL 60612
Open House:
Sunday, 1/5 7:00-9:00PM
- Type:
- Single Family
- Sq.Ft.:
- 4,200
- Status:
- Active
- Beds:
- 4
- Year built:
- 2024
- Baths:
- 5.00
- MLS#:
- 12154553
ADDITIONAL INFORMATION
Welcome to 2134 W Superior, a stunning ALL-BRICK new construction single-family home that epitomizes luxury and convenience. This meticulously crafted residence offers 6 spacious bedrooms (4 UP), 4.5 elegant bathrooms, 3 wet bars complete with beverage centers and dishwashers, a fully built out roofdeck, and 2.5 car garage built lot line to lot line. Throughout the common areas you're welcomed with 6" wide white oak flooring, 8' solid core doors with sleek black Schlague hardware, and beautifully crafted stairs with white oak treads, risers, handrail, and black spindle balusters. Both the living room, family room, and lower level are all complemented by thoughtful built-ins and ceiling details. Designed for optimal comfort, the home includes dual-zoned furnaces, a tankless hot water heater, and radiant flooring throughout the lower level. Convenience is enhanced with side-by-side GE laundry units on both the basement and 2nd floor. Home is outfitted with spray foam insulation, and additional acoustic sound insulation on the main floor. Entertainment and security are paramount with prewired distributed audio, two alarm panels, and an intercom system with cameras. Enjoy impressive ceiling heights-10' 6" on the first floor, 9' 6" in the basement, and 9' on the top floor. The gourmet kitchen features a Thermador appliance package, white and gold quartz countertops, and stylish black and gold cabinet pulls. Additional highlights include a butler's pantry with a beverage center and under-cabinet lighting. The lower level offers a built-in fireplace wall and an additional wet bar, perfect for entertaining. The top floor boasts another wet bar and a fully built-out roof deck with Trex decking, gas, and electric connections. A water spigot is conveniently located at the front of the home. The primary suite features a luxurious bathroom with a dual vanity, soaking tub, Grohe fixtures, and larger format tile. The home is equipped with a 200 amp electric service, recessed lighting throughout, and designer fixtures in the living, dining, and kitchen areas. Located just steps away from neighborhood hot spots like Tuman's Bar and Grill, Kasia's Deli, All Together Now, Mariano's grocer, and Superior Neighborhood Park at the corner of Superior and Hoyne, this exquisite home at 2134 W Superior offers unparalleled craftsmanship and modern amenities, making it the perfect place to call home.
- Type:
- Single Family
- Sq.Ft.:
- 1,200
- Status:
- Active
- Beds:
- 2
- Year built:
- 2006
- Baths:
- 2.00
- MLS#:
- 12153332
ADDITIONAL INFORMATION
The Paramount Lofts! This Incredible Corner Two Bedroom Two Bathroom West Facing Unit w/ Private Balcony Showcases 14ft Ceilings, Open Floor Plan & Spacious Rooms. Large Loft Style 7 Ft. Windows Featuring An Unobstructed Sunset Views. In-Unit Laundry! Kitchen Features 42" Cabinets, Granite Counter Tops, Backsplash & Stainless Steel Appliances. Beautiful Hardwood Floors Throughout Kitchen & Living Room. Custom Blinds. Large Walk-In Master Closet! Master Bedroom Has En-Suite Featuring Deep Tub & Double Sink. Highly Desired West Loop Paramount Loft Building Features 24/7 Security/Doorman, Mailroom, Entertainment Room, Work Out Room & AMAZING Rooftop! Located In The West Loop & Walking Distance To The Best... Restaurants, Bars, Parks, Night Life & Stadium In The City... This Is A Must See!
- Type:
- Single Family
- Sq.Ft.:
- 1,430
- Status:
- Active
- Beds:
- 4
- Year built:
- 1894
- Baths:
- 2.00
- MLS#:
- 12140612
ADDITIONAL INFORMATION
Discover East Garfield Park! This stunning 4bed 2.5 bath brick abode is accompanied by high ceilings, ample natural lighting, hardwood floors, brand new appliances & HVAC system! The open-concept living area is ideal for entertaining, boasting a seamless flow from the living room to the dining area and kitchen. Enjoy casual meals at the breakfast bar or host dinner parties in the adjacent dining area. The property has multiple gas meters currently installed for potential multi-family convert. Finished basement with 2 car garage for easy access to highway & public transportation for convenient commuting throughout the city. Don't miss your chance to own this exquisite home in one of Chicago's most sought-after neighborhoods. Schedule your private showing today.
- Type:
- Single Family
- Sq.Ft.:
- 2,087
- Status:
- Active
- Beds:
- 2
- Year built:
- 1916
- Baths:
- 2.00
- MLS#:
- 12132563
ADDITIONAL INFORMATION
Inspiring, expansive Bell Tower condo with a cool yet dignified vibe lives like a house, with its outdoor private yard. This unit combines unique features like a dual-sided fireplace and a pair of handsome columns original to the 1916 building, with many modern updates. You'll be proud showing it off to your guests. At about 2100 square feet, you can entertain like an emperor! More than that, you'll feel the comfort of room to stretch. Stretch even more under its 10'7"ceilings. Dining room. Bedrooms so spacious, second is larger than some primary BRs. Both newly carpeted * Lots of updated features including * New blonde wide-plank flooring 2023 * Brand-new full bathrooms with new tile, flooring, vanities, shower doors * Super kitchen cooks will love with U-shaped lighting track * Massive storage plus a cubicle in the storage room just outside your door, with bike rack * Extra closet or office or workout or whatever-you-want space * Newly painted in neutrals * Door frames and baseboards modernized * Hunter-Douglas Silhouette blinds * Washer/Dryer room. Furnace and central air new 2018. Large, low-maintenance yard with privacy, pergolas, patio and pet area. The outdoor furniture is included so move in, sit down and pour a toast to your new home. Deeded parking also included, plentiful on-street spots for guests. On a quiet corner, near enough yet far enough from Division Street, North Avenue, Fulton Market and Randolph Street restaurants and entertainment. Prepare to hear your visitors say, "This is cool!" Frequently. You will too!
- Type:
- Single Family
- Sq.Ft.:
- 1,900
- Status:
- Active
- Beds:
- 3
- Year built:
- 2024
- Baths:
- 3.00
- MLS#:
- 12130373
ADDITIONAL INFORMATION
Experience the pinnacle of luxury living in this exquisitely designed unit in a stunning whole brick building on an oversized lot. Ideally located between the vibrant West Loop and the transformative Project 1901, this residence offers an unmatched blend of modern elegance and prime location. This 3-bedroom, 2.5-bathroom penthouse welcomes you with hardwood floors throughout and impressive 8-foot doors. The family room features soaring 12-foot ceilings, enhancing the sense of spaciousness and grandeur. Professionally organized walk-in closets provide ample storage, while custom vanities and a free-standing tub in the bathroom create a spa-like retreat. The state-of-the-art kitchen is a culinary delight, boasting a generous eat-in island, Bosch appliances, and sleek, modern finishes. Step outside to your rooftop deck, complete with turf and a gas hook-up, perfect for entertaining or relaxing while enjoying panoramic views. Additional conveniences include one garage space and extra storage on the lower level, ensuring practical and easy living. Situated near Project 1901, a visionary development set to transform the area with its innovative urban planning, green spaces, and cutting-edge architectural designs, this unit promises not just a home but a vibrant lifestyle enriched by the exciting developments in the neighborhood. Don't miss the opportunity to be part of this dynamic and evolving community. Contact us today for a private showing and discover the sophisticated living that awaits you! Seller is a licensed RE agent.
- Type:
- Single Family
- Sq.Ft.:
- 1,830
- Status:
- Active
- Beds:
- 3
- Year built:
- 2024
- Baths:
- 2.00
- MLS#:
- 12130350
ADDITIONAL INFORMATION
Experience unparalleled elegance in this meticulously crafted 3-bedroom, 2-bathroom unit, part of a distinguished whole brick building on an oversized lot. Nestled perfectly between the vibrant West Loop and the transformative Project 1901, this residence offers an ideal blend of contemporary luxury and prime location. Upon entering, you're greeted by gleaming hardwood floors and impressive 8-foot doors that elevate the sense of space. Professionally organized walk-in closets provide ample storage, while custom vanities and a free-standing tub in the bathrooms add a touch of spa-like luxury. The state-of-the-art kitchen is designed for both style and function, featuring a generous eat-in island, Bosch appliances, and modern finishes. The addition of an office annex provides a perfect workspace for those who work from home. Enjoy access to a rooftop deck, offering a serene escape with stunning views, perfect for entertaining or unwinding. The unit also includes one garage space and additional storage on the lower level, ensuring convenience and practicality. Situated near Project 1901, a visionary development poised to revolutionize the area with its innovative urban planning, green spaces, and cutting-edge architectural designs, this unit promises not just a home but a lifestyle enriched by the exciting developments in the neighborhood. Embrace the opportunity to be part of this dynamic and evolving community. Contact us today for a private showing and discover the sophisticated living that awaits you! Seller is a licensed RE agent.
- Type:
- Single Family
- Sq.Ft.:
- 3,372
- Status:
- Active
- Beds:
- 4
- Year built:
- 2024
- Baths:
- 4.00
- MLS#:
- 12130247
ADDITIONAL INFORMATION
Discover luxurious living in this meticulously designed 4-bedroom, 3.5-bathroom unit, part of a stunning whole brick building on an oversized lot. Located perfectly between the vibrant West Loop and the transformative Project 1901, this residence offers an exceptional blend of modern elegance and prime location. Step inside to find hardwood floors throughout and 8-foot doors that enhance the spacious feel. The professionally organized walk-in closets provide ample storage space, while the bathroom's custom vanities and free-standing tub create a spa-like experience. The state-of-the-art kitchen is a chef's dream, featuring a generous eat-in island, Bosch appliances, a walk-in pantry, and a wet bar with direct access to the paved patio, which includes a gas hookup, ideal for outdoor cooking and gatherings. Enjoy exclusive outdoor space with a private 513 sq. ft. garage deck, perfect for entertaining or relaxing. The lower level offers radiant heat for cozy warmth during colder months. Additional amenities include one garage space and extra storage on the lower level. This unit is not only beautifully designed but also ideally situated near Project 1901, a transformative development set to revolutionize the area with its innovative urban planning, green spaces, and cutting-edge architectural designs. This project aims to create a dynamic community hub featuring a mix of residential, commercial, and recreational spaces that enhance the quality of life for residents. With its proximity to such a forward-thinking initiative, this unit promises to offer not just a home but a lifestyle enriched by the exciting developments in the neighborhood. Don't miss the opportunity to be part of this vibrant and evolving community. Contact us today for a private showing! Seller is a licensed RE agent.
- Type:
- Single Family
- Sq.Ft.:
- n/a
- Status:
- Active
- Beds:
- 3
- Year built:
- 2005
- Baths:
- 3.00
- MLS#:
- 12129022
ADDITIONAL INFORMATION
Wow, this 3 bed + family room, 2.1 bath duplex down condo in West Town truly has it all! The main level welcomes you with a cozy living room featuring wood floors and a gas fireplace, perfect for relaxation and entertaining. The kitchen is a dream come true with brand new LG appliances, including a gas range with a microwave, dishwasher, and refrigerator. The stunning quartz countertop and backsplash, complemented by refinished cabinet frames and fronts, add a touch of elegance to the space. The primary suite is a haven of luxury, offering a private bath with a double vanity, separate shower, soaking tub, and a spacious closet for all your wardrobe needs. Step outside to the large, private deck space that can be accessed from the primary suite or hall, ideal for enjoying fresh air and outdoor relaxation. The lower level features a versatile family room and French doors leading to the 2nd bedroom, suitable for a home office or guest room. The 3rd bedroom and convenient laundry area with a new LG washer and dryer set complete this level. To top it all off, this condo comes with an owner-assigned rooftop garage area, ready for your ideas. A garage parking space for one car is included for your convenience. Located in the vibrant West Town neighborhood, you'll enjoy easy access to the newly completed Damen green line station for public transit, fabulous restaurants, shopping destinations, and exciting nightlife options. Don't miss out on the opportunity to make this impeccable condo your new home sweet home in the heart of Chicago's West Town neighborhood!
- Type:
- Single Family
- Sq.Ft.:
- 1,480
- Status:
- Active
- Beds:
- 3
- Year built:
- 2022
- Baths:
- 2.00
- MLS#:
- 12109382
ADDITIONAL INFORMATION
Developers CLOSE-OUT 28 New Construction two-story townhomes with 3 bedrooms / 1.5 baths and ready to move in. True modern living in East Garfield Park. The spacious living room adorns full picturesque windows which creates an abundance of natural lighting throughout. A drop-zone bench that creates a nice mud room, wide plank floors that flows into a full eat-in kitchen with stainless steel appliances, and white shaker cabinetry with Corian counters. Tons of storage space and an additional pantry with beautiful modern finishes. The 2nd level features 3 spacious bedrooms with ample closet space. Enjoy this full bath with double vanity sinks, wrought iron finishes, gleaming metal-framed mirrors, modern lighting, waterfall faucets, soaking tub with shower, and for easy convenience a 2nd-floor laundry. Each home has detached Garage parking with private secured yards for your family and friends to enjoy. Easy access to all thoroughfares, Blue line EL, I-290, United Center, nearby parks, coffee shops, restaurants, shopping and more.
- Type:
- Single Family
- Sq.Ft.:
- 2,593
- Status:
- Active
- Beds:
- 4
- Year built:
- 2009
- Baths:
- 3.00
- MLS#:
- 12112169
ADDITIONAL INFORMATION
GIGANTIC!!! Absolutley huge living space just over 2600 sq ft offers you single family like living with 4 bedrooms and 3 full bathrooms on 2 levels. How about 2 living rooms, 1 kitchen, 4 large sized BR's, laundry room, two outdoor spaces which include balcony off the living room and exclusively designated space on the rooftop, and garage parking included at this price. New kitchen with KitchenAid appliance, hardwood floor throughout and huge shower in master bathroom. Close to Medical District, CTA Blue Line, West Loop and United Center.
- Type:
- Single Family
- Sq.Ft.:
- 1,750
- Status:
- Active
- Beds:
- 3
- Year built:
- 2009
- Baths:
- 2.00
- MLS#:
- 12109357
ADDITIONAL INFORMATION
LIKE NEW CONSTRUCTION , Completely rehabbed 1750 SQ FT Condo first time on the market in the heart of the vibrant New West Side, this spacious TOP FLOOR 3-bedroom, 2-bath condo with private rooftop section invites you into a place where comfort meets sophistication. Flooded with natural light, this top floor boasts hardwood floors, a quartz/stainless kitchen with tons of cabinets space, and custom lighting throughout. Stay cozy by the gas fireplace, enjoy the convenience of in-unit laundry, and indulge in the master bath's separate shower, free standing bath and dual sinks. This unit has exclusive roof top right to private section dedicated to 4E. With garage parking included, proximity to the Blue Line, Medical District, UIC, and Downtown, this condo offers both luxury and accessibility. Whether you're a first-time homebuyer, investor or looking to upgrade, this unit can check all the boxes. Schedule a showing today!
$229,900
41 S Albany Avenue Chicago, IL 60612
- Type:
- Single Family
- Sq.Ft.:
- 1,558
- Status:
- Active
- Beds:
- 2
- Lot size:
- 0.05 Acres
- Year built:
- 1875
- Baths:
- 3.00
- MLS#:
- 12106203
ADDITIONAL INFORMATION
Explore the inviting embrace of 41 S Albany as your new home! This stunning property is tailor-made for a spacious family lifestyle, boasting three levels of living space. Discover the charm and comfort firsthand, and seize the opportunity to make this residence your own. Conveniently situated near public transportation, dining options, parks, and more, this home offers a perfect blend of accessibility and amenities. Arrange your exclusive tour now and envision the possibilities of a finished in-law arrangement. Welcome to your new haven!
- Type:
- Single Family
- Sq.Ft.:
- 1,800
- Status:
- Active
- Beds:
- 4
- Year built:
- 1890
- Baths:
- 2.00
- MLS#:
- 12097685
ADDITIONAL INFORMATION
Calling all INVESTORS!! Bring your ideas to this Unlimited Possibility perfect location single family. You can create a creativity as you have to fully gut the property.
- Type:
- Single Family
- Sq.Ft.:
- 1,480
- Status:
- Active
- Beds:
- 3
- Year built:
- 2022
- Baths:
- 2.00
- MLS#:
- 12093238
ADDITIONAL INFORMATION
Developers CLOSE-OUT 28 New Construction two-story townhomes with 3 bedrooms / 1.5 baths and ready to move in. True modern living in East Garfield Park. The spacious living room adorns full picturesque windows which creates an abundance of natural lighting throughout. A drop-zone bench that creates a nice mud room, wide plank floors that flows into a full eat-in kitchen with stainless steel appliances, and white shaker cabinetry with Corian counters. Tons of storage space and additional pantry with beautiful modern finishes. The 2nd level features 3 spacious bedrooms with ample closet space. Enjoy this full bath with double vanity sinks, wrought iron finishes, gleaming metal-framed mirrors, modern lighting, waterfall faucets, soaking tub with shower, and for easy convenience a 2nd-floor laundry. Each home has detached Garage parking with private secured yards for your family and friends to enjoy. Easy access to all thoroughfares, Blue line EL, I-290, United Center, nearby parks, coffee shops, restaurants, shopping and more. There's still time to choose your unit, come tour our furnished model today.
- Type:
- Single Family
- Sq.Ft.:
- 1,600
- Status:
- Active
- Beds:
- 2
- Year built:
- 2007
- Baths:
- 2.00
- MLS#:
- 12073939
ADDITIONAL INFORMATION
Short Sale Opportunity! HOA has approved the work to replace the roof and the lender has been informed of that work and the special assessment portion owed by the owner for that work. Priced to reflect additional work that may be needed. Roof work will start soon after closing. Be first in line to grab a great deal. Check the comps in the area!
- Type:
- Single Family
- Sq.Ft.:
- 1,480
- Status:
- Active
- Beds:
- 3
- Year built:
- 2022
- Baths:
- 2.00
- MLS#:
- 12065551
ADDITIONAL INFORMATION
Developers CLOSE-OUT A New Community of 28 New Construction two-story townhomes with 3 bedrooms / 1.5 baths. True modern living in East Garfield Park. The spacious living room adorns full picturesque windows which creates an abundance of natural lighting throughout. A drop-zone bench that creates a nice mud room, wide plank floors that flows into a full eat-in kitchen with stainless steel appliances, and white shaker cabinetry with Corian counters. Tons of storage space and additional pantry with beautiful modern finishes. The 2nd level features 3 spacious bedrooms with ample closet space. Enjoy this full bath with double vanity sinks, wrought iron finishes, gleaming metal-framed mirrors, modern lighting, waterfall faucets, soaking tub with shower, and for easy convenience a 2nd-floor laundry. Each home has detached Garage parking with private secured yards for your family and friends to enjoy. Easy access to all thoroughfares, Blue line EL, I-290, United Center, nearby parks, coffee shops, restaurants, shopping and more.
- Type:
- Single Family
- Sq.Ft.:
- 1,480
- Status:
- Active
- Beds:
- 3
- Year built:
- 2022
- Baths:
- 2.00
- MLS#:
- 11978109
ADDITIONAL INFORMATION
Developers CLOSE-OUT 28 New Construction two-story townhomes with 3 bedrooms / 1.5 baths and ready to move in. True modern living in East Garfield Park. The spacious living room adorns full picturesque windows which creates an abundance of natural lighting throughout. A drop-zone bench that creates a nice mud room, wide plank floors that flows into a full eat-in kitchen with stainless steel appliances, and white shaker cabinetry with Corian counters. Tons of storage space and an additional pantry with beautiful modern finishes. The 2nd level features 3 spacious bedrooms with ample closet space. Enjoy this full bath with double vanity sinks, wrought iron finishes, gleaming metal-framed mirrors, modern lighting, waterfall faucets, soaking tub with shower, and for easy convenience a 2nd-floor laundry. Each home has detached Garage parking with private secured yards for your family and friends to enjoy. Easy access to all thoroughfares, Blue line EL, I-290, United Center, nearby parks, coffee shops, restaurants, shopping and more.
Open House:
Sunday, 1/5 6:00-8:00PM
- Type:
- Single Family
- Sq.Ft.:
- n/a
- Status:
- Active
- Beds:
- 3
- Lot size:
- 0.07 Acres
- Year built:
- 2023
- Baths:
- 4.00
- MLS#:
- 12025310
ADDITIONAL INFORMATION
2 HOUSES LEFT. HURRY UP!!! Built in 2023. What an opportunity to be a part of unique development with 15 brand new homes in one of the fastest growing neighborhoods Tri-Taylor next to Illinois Medical District. Phase 2 of "The 12 Chicago" on the most instagrammable alley in Chicago is ready for their new owners. Bright and Spacious Brand New Construction Home by Top Developer ! Abundance of amenities and luxury features throughout, built with high grade materials. Open and flowing floor plan, high ceilings on each floor, Living/Dining Combo, spacious kitchen with white shaker cabinets, Quartz Countertops, KitchenAid SS Appliances and 9' island with built in microwave. Tasteful color combinations. Powder room with possible customizations. Just imagine having your morning coffee on a large private deck overlooking back yard. Can't beat "The 12 Chicago". 3 Bedrooms upstairs, Huge Master Bedroom with 2 walk-in closets and large bathroom with contemporary looking shower tile, Heated flooring. Each bathroom in this home is unique and custom designed. Plenty of closets on each level. This home is built and designed with a thoughtful approach to today's buyer desires and priorities. Laundry room upstairs and in the basement to meet buyer's desires. Full Basement with plenty of windows featuring family room and 4th bedroom and another full amazing looking bathroom. So many closet space on this level, walk-in laundry room. Dual zoned HVAC. Passive radon system installed. Enclosed yard with rear deck and detached two-car garage with famous art mural on garage doors. Make sure to research about "the 12 chicago" most instagrammable alley and check out additional documents regarding history of the alley. Home is prewired for security cameras. If you are in the market for a home in Chicago this is the smartest purchase you can make in today/s market. Check out 3D Tour
- Type:
- Single Family
- Sq.Ft.:
- 1,200
- Status:
- Active
- Beds:
- 3
- Year built:
- 2007
- Baths:
- 2.00
- MLS#:
- 11892842
ADDITIONAL INFORMATION
Motivated Seller. 3 Bedrooms, 2 Bath Condo Unit in a smaller brick complex. The unit upgraded with brand new water heater, air conditioning and furnace. The unit has many great features including hardwood floors, open floor plan, in unit laundry, a rear deck and exterior parking for 1 car, close to public transportation and Expressway. OWNER WILLING TO SELLER FINANCE THE PROPERTY.
- Type:
- Single Family
- Sq.Ft.:
- 1,300
- Status:
- Active
- Beds:
- 3
- Year built:
- 2007
- Baths:
- 2.00
- MLS#:
- 11889674
ADDITIONAL INFORMATION
Motivated Seller. 3 Bedrooms, 2 Bath condo unit in a smaller brick complex. The unit upgraded with brand new water heater, air conditioning and furnace. The unit has many great features including porcelain flooring, open floor plan, in unit laundry, and exterior parking for 1 car, close to public transportation and Expressway. OWNER WILLING TO SELLER FINANCE THE PROPERTY.
Open House:
Sunday, 1/5 6:00-8:00PM
- Type:
- Single Family
- Sq.Ft.:
- n/a
- Status:
- Active
- Beds:
- 3
- Lot size:
- 2.29 Acres
- Year built:
- 2023
- Baths:
- 4.00
- MLS#:
- 11847566
ADDITIONAL INFORMATION
2 HOUSES LEFT. HURRY UP!!! Built in 2023. What an opportunity to be a part of unique development with 15 brand new homes in one of the fastest growing neighborhoods Tri-Taylor next to Illinois Medical District. Phase 2 of "The 12 Chicago" on the most instagrammable alley in Chicago is ready for their new owners. Bright and Spacious Brand New Construction Home by Top Developer ! Abundance of amenities and luxury features throughout, built with high grade materials. Open and flowing floor plan, high ceilings on each floor, Living/Dining Combo, spacious kitchen with white shaker cabinets, Quartz Countertops, KitchenAid SS Appliances and 9' island with built in microwave. Tasteful color combinations. Powder room with possible customizations. Just imagine having your morning coffee on a large private deck overlooking back yard. Can't beat "The 12 Chicago". 3 Bedrooms upstairs, Huge Master Bedroom with 2 walk-in closets and large bathroom with contemporary looking shower tile, Heated flooring. Each bathroom in this home is unique and custom designed. Plenty of closets on each level. This home is built and designed with a thoughtful approach to today's buyer desires and priorities. Laundry room upstairs and in the basement to meet buyer's desires. Full Basement with plenty of windows featuring family room and 4th bedroom and another full amazing looking bathroom. So many closet space on this level, walk-in laundry room. Dual zoned HVAC. Passive radon system installed. Enclosed yard with rear deck and detached two-car garage with famous art mural on garage doors. Make sure to research about "the 12 chicago" most instagrammable alley and check out additional documents regarding history of the alley. Home is prewired for security cameras. If you are in the market for a home in Chicago this is the smartest purchase you can make in today/s market. Seller is open to buy down the mortgage interest for the buyer. Check out 3D Tour


© 2025 Midwest Real Estate Data LLC. All rights reserved. Listings courtesy of MRED MLS as distributed by MLS GRID, based on information submitted to the MLS GRID as of {{last updated}}.. All data is obtained from various sources and may not have been verified by broker or MLS GRID. Supplied Open House Information is subject to change without notice. All information should be independently reviewed and verified for accuracy. Properties may or may not be listed by the office/agent presenting the information. The Digital Millennium Copyright Act of 1998, 17 U.S.C. § 512 (the “DMCA”) provides recourse for copyright owners who believe that material appearing on the Internet infringes their rights under U.S. copyright law. If you believe in good faith that any content or material made available in connection with our website or services infringes your copyright, you (or your agent) may send us a notice requesting that the content or material be removed, or access to it blocked. Notices must be sent in writing by email to [email protected]. The DMCA requires that your notice of alleged copyright infringement include the following information: (1) description of the copyrighted work that is the subject of claimed infringement; (2) description of the alleged infringing content and information sufficient to permit us to locate the content; (3) contact information for you, including your address, telephone number and email address; (4) a statement by you that you have a good faith belief that the content in the manner complained of is not authorized by the copyright owner, or its agent, or by the operation of any law; (5) a statement by you, signed under penalty of perjury, that the information in the notification is accurate and that you have the authority to enforce the copyrights that are claimed to be infringed; and (6) a physical or electronic signature of the copyright owner or a person authorized to act on the copyright owner’s behalf. Failure to include all of the above information may result in the delay of the processing of your complaint.
Chicago Real Estate
The median home value in Chicago, IL is $284,100. This is higher than the county median home value of $279,800. The national median home value is $338,100. The average price of homes sold in Chicago, IL is $284,100. Approximately 40.54% of Chicago homes are owned, compared to 48.29% rented, while 11.17% are vacant. Chicago real estate listings include condos, townhomes, and single family homes for sale. Commercial properties are also available. If you see a property you’re interested in, contact a Chicago real estate agent to arrange a tour today!
Chicago, Illinois 60612 has a population of 2,742,119. Chicago 60612 is less family-centric than the surrounding county with 24.86% of the households containing married families with children. The county average for households married with children is 29.73%.
The median household income in Chicago, Illinois 60612 is $65,781. The median household income for the surrounding county is $72,121 compared to the national median of $69,021. The median age of people living in Chicago 60612 is 35.1 years.
Chicago Weather
The average high temperature in July is 83.9 degrees, with an average low temperature in January of 19.2 degrees. The average rainfall is approximately 38.2 inches per year, with 35.1 inches of snow per year.

