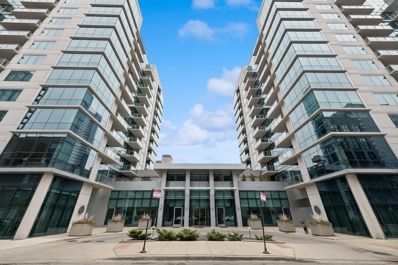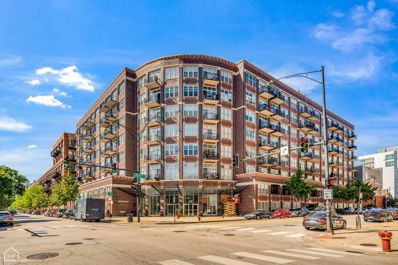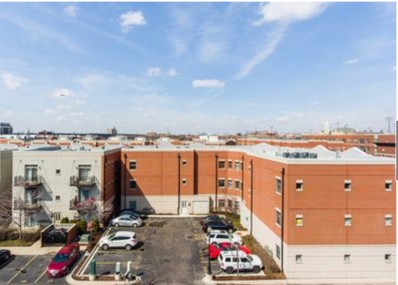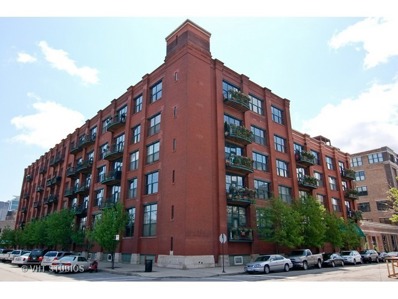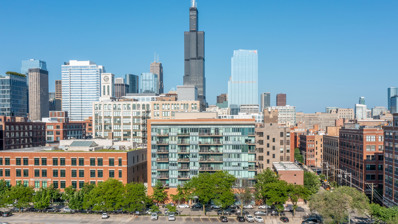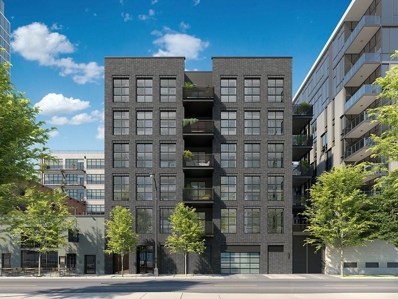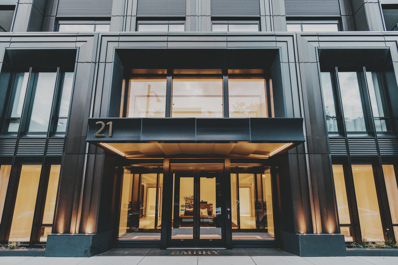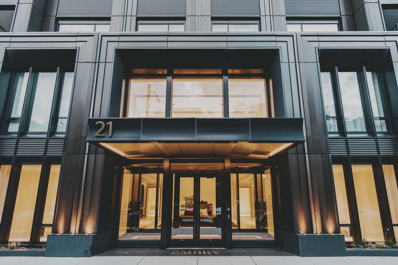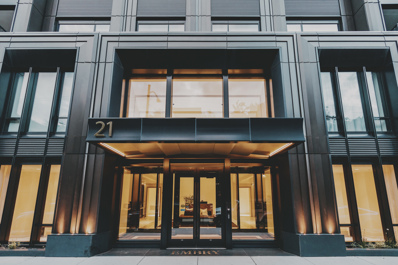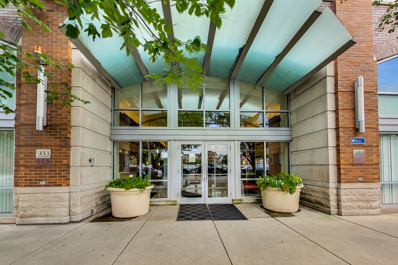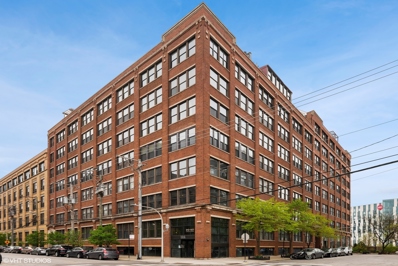Chicago IL Homes for Sale
- Type:
- Single Family
- Sq.Ft.:
- 1,297
- Status:
- Active
- Beds:
- 2
- Year built:
- 2007
- Baths:
- 2.00
- MLS#:
- 12088766
ADDITIONAL INFORMATION
Bright 2 BR, 2 BTH Split Floorplan Corner Unit Offers Unobstructed Skyline Views. Floor-to-Ceiling Windows, Hardwood Floors, SS Kitchen, 2 Balconies, and Primary Suite with Luxe Bath and Walk-in Closet, In-Unit W/D, and Storage Locker. 24/7 Door Person, On-Site Engineer, Exercise Room, Storage, Party Room, Receiving Room and Business Center. Assessments include Heat, Air Conditioning, Water, Gas,and TV/Cable. Close to Shopping and Transportation. Garage Parking Space additional $30,000.
- Type:
- Single Family
- Sq.Ft.:
- 887
- Status:
- Active
- Beds:
- 1
- Year built:
- 2001
- Baths:
- 1.00
- MLS#:
- 12064933
ADDITIONAL INFORMATION
Gorgeous 1Bedroom/ 1 bath with totally renovated Kitchen and Bath! Top floor with spectacular unobstructed views and nearly 900SF! Entire unit just freshly painted! Totally enclosed bedroom is no longer "Loft Style" and gives greater privacy and soundproofing! Custom upgraded kitchen with stainless appliances and 1.25" Thick Granite with Undermount sink and contemporary glass tile backsplash! Counter overhang easily accomodates 4 stools for easy dining! Hardwood floors, beautiful fireplace with custom stone surround! Spacious Balcony is great for grilling, or just chillin with friends! Top floor of building provides you with spacious 10'-6" ceilings making this open floorplan seem enormous! Huge gym, spectacular views from your rooftop deck, bike room, electricty included, free cable, free internet, 24 hour doorman, Deeded rare isolated indoor garage parking only 30k with no cars on left or right of you!
- Type:
- Single Family
- Sq.Ft.:
- 1,152
- Status:
- Active
- Beds:
- 2
- Year built:
- 2007
- Baths:
- 2.00
- MLS#:
- 12063876
- Subdivision:
- University Village
ADDITIONAL INFORMATION
Beautiful 2/2 end-unit 3rd floor walk-up low rise condominium building in sought after University Village. Wood Flooring throughout, kitchen appliances, washer/dryer. Balcony over looking S Halsted St west elevation. One assigned parking space outside back door. Amenities include landscape gardens, playground, dog park. Nearby opened parking spaces on S Halsted St and adjacent residential streets. Nearby parking Illinois Medical District, UIC, and college preparatory high schools.
- Type:
- Single Family
- Sq.Ft.:
- 2,400
- Status:
- Active
- Beds:
- 2
- Year built:
- 1882
- Baths:
- 3.00
- MLS#:
- 12060839
ADDITIONAL INFORMATION
Residence 438 @ 1000 West is located in the BULLSEYE of the West Loop, on Restaurant Row and amongst coveted Fulton Market, where the highest concentration of fine dining exists in the city. Heart of the West Loop located West of Halsted, east of Racine, north of Monroe to Fulton Market champions any blue chip neighborhood and remains one of America's top neighborhood's to live in across the nation's metro landscape. Residence 438 offers 2,400 square feet of a 40' wide floor plan with gracious formal entry, sumptuous primary suite with custom built in closets and organizers, completely enclosed "womb-like room accommodates king size bed comfortably. Bathroom dressed in floor to ceiling timeless limestone, wall mounted plumbing fixtures, separated air jetted soaking tub, oversized shower with frameless glass, bench and six body sprays. All wall hung toilets. First floor powder room with Asian relic sink atop a custom vanity. A central, entertainer's wildest dream kitchen with two large serpentine islands, bull nosed, 1.25" granite counters, bar stool seating for 12 set the tone for entertainment. Expansive chef's kitchen featuring custom-made Birch cabinetry, double door 48" SubZero, Gaggenau high output six burner cooktop, Gaggenau culinary hood, double oven, Fisher and Paykel double dishwashers, Dual refrigerator and freezer Subzero drawers for overflow, wine refrigerator and ice maker. Vast 40'x25' open living/dining space easily accommodates three to four separate seating arrangements, private balcony overlooking Randolph Street with open cityscape and urban views off of living room. All real "tongue and groove" oak harwood floors throughout. Exposed 17' timber ceilings, columns and metal collar supports. North wall of all exposed brick and enormous commercial grade dual paned windows. Mezzanine level showcases a unique full bathroom dressed in limestone, Asian pudding stone vessel sink, jagged limestone cut vanity counter. Tub/shower combination. Walk in, professionally organized closet, built in desk and second bedroom. Furnace, air conditioner, hot water tank replaced in 2016. SubZero replaced 2021. Completely enclosed first floor garage parking space (B-21) asking $29,000. A one of a kind unit in the most unique loft building in all of the West Loop with over 136 different floor plans and a growing number of combined units. Unit price per foot is $353. Rare find of a 40' wide loft residence with versatile layout and ability to alter floor plan if necessary for your needs or to put your own personal stamp on this home. Show today.
ADDITIONAL INFORMATION
Gorgeous modern penthouse in the West Loop boutique Lofthaus building with an impeccable urban vibe. Light filled southwest corner concrete loft unit with dramatic 12' and 15' ceilings. Chef's kitchen with a Thermador range, custom 12' white Kitchen Craft cabinetry, stainless steel integrated 16 gauge sink, large island and abundant storage space. Plenty of room for entertaining with a separate dining area that flows out to the wrap around balcony through the double sliding glass doors. Bright living space was recently reimagined with Roca tile, radiant flooring, Lightology chandeliers and professionally designed workstation with natural black walnut top. One of the building's largest floor plans with split fully enclosed 2 bedroom layout. Primary bedroom with en-suite bath featuring double sinks, soaking tub and a separate shower. Thoughtfully organized Elfa closet storage throughout. Full sized side-by-side LG washer/dryer. Enjoy all the West Loop has to offer steps away from award winning restaurants, Mary Bartelme Park, Skinner West Elementary School, Whole Foods, Randolph Street shopping, Madison Row, CTA blue line, Union Station and much more! One deeded indoor heated parking spot available for additional 35K. Designated storage space is included. Investor and pet friendly building.
- Type:
- Single Family
- Sq.Ft.:
- 1,592
- Status:
- Active
- Beds:
- 3
- Year built:
- 2023
- Baths:
- 3.00
- MLS#:
- 12054815
ADDITIONAL INFORMATION
Experience sophisticated urban living like never before at The Reed, a brand-new luxury riverfront development in Chicago's Southbank neighborhood. Designed for exceptional lifestyles - this sustainable development by Lendlease, designed by Perkins + Will, offers first class amenities, sleek industrial-led design, direct Riverwalk and park access and stunning views. Thoughtfully curated, premier amenities with a focus on wellness include a dedicated fitness club with outdoor terrace, strength and motion studios, weekly fitness classes, massage room, salon, interactive sports simulator and media room. Additional private amenities that are the definition of next-level living include serene co-working and study spaces, upscale kitchen with private dining, plush lounges, 15,000 SF outdoor amenity deck, complete with a pool and cabanas, patio lounge with fire pits, open-air kitchen and grilling area with al fresco dining spaces. Penthouse Residence 3702 features floor to ceiling windows, wide-plank hardwood flooring, spa-like baths and custom kitchen with sleek cabinetry, quartz counters, tile backsplash and Bosch panel appliances. Full-service building including 24-hr door staff, in-unit package service, drop-off dry cleaning services and more. Secure, indoor parking available. Condos delivering now and model residences now available for viewing by appointment daily!
- Type:
- Single Family
- Sq.Ft.:
- 1,659
- Status:
- Active
- Beds:
- 3
- Year built:
- 2023
- Baths:
- 3.00
- MLS#:
- 12054776
ADDITIONAL INFORMATION
Experience sophisticated urban living like never before at The Reed, a brand-new luxury riverfront development in Chicago's Southbank neighborhood. Designed for exceptional lifestyles - this sustainable development by Lendlease, designed by Perkins + Will, offers first class amenities, sleek industrial-led design, direct Riverwalk and park access and stunning views. Thoughtfully curated, premier amenities with a focus on wellness include a dedicated fitness club with outdoor terrace, strength and motion studios, weekly fitness classes, massage room, salon, interactive sports simulator and media room. Additional private amenities that are the definition of next-level living include serene co-working and study spaces, upscale kitchen with private dining, plush lounges, 15,000 SF outdoor amenity deck, complete with a pool and cabanas, patio lounge with fire pits, open-air kitchen and grilling area with al fresco dining spaces. Residence 3801 features floor to ceiling windows, wide-plank hardwood flooring, spa-like baths and custom kitchen with sleek cabinetry, quartz counters, tile backsplash and Bosch panel appliances. Full-service building including 24-hr door staff, in-unit package service, drop-off dry cleaning services and more. Secure, indoor parking available. Condos delivering now and model residences now available for viewing by appointment daily!
- Type:
- Single Family
- Sq.Ft.:
- 4,700
- Status:
- Active
- Beds:
- 5
- Year built:
- 2020
- Baths:
- 6.00
- MLS#:
- 12041391
ADDITIONAL INFORMATION
Centrally located in the vibrant West Loop, this remarkable 5-bedroom, 5.1-bathroom residence offers luxurious single-level living. The crowning jewel is its exclusive 1000 SQFT rooftop deck, seamlessly blending indoor and outdoor living spaces. Meticulously designed and impeccably executed, this rooftop oasis is tailored for entertaining, featuring Smart Home integrated outdoor entertainment amenities including a TV, and speakers, WiFi access point, infrared heaters , built-in gas firepit, a fully equipped bar area with True refrigerator drawers, custom lighting, and ceiling fans. With the touch of a button, the motorized overhead louvered roof allows for customizable ambiance, whether fully open to embrace the elements or closed for sheltered "3+ seasons" comfort. Enclosed by accordion sliding glass panel doors, the lounge area effortlessly transitions between interior and exterior environments. Nestled within the rooftop deck, a discreetly positioned hot tub offers a secluded retreat amidst lush foliage and strategically placed privacy screens. Adjacent lies an outdoor kitchen with a built in Hestan grill, ample storage, and sleek design, complemented by dining areas and ample seating surrounded by lush plantings accentuated by integrated lighting. Inside, the residence exudes sophistication with a private elevator foyer leading to expansive living areas. Designed with a serene palette of colors and textures, the interior showcases bespoke built-ins and meticulous detailing. Spanning over 4,700 square feet, the home boasts 75 linear feet of floor-to-ceiling windows, bathing the Living, Dining, Kitchen, and Family Room in natural light. Seamless Smart Home living is facilitated by an integrated Control4 System overseeing Lutron lighting, a multi-room built in speaker system including 2 surround sound home theater setups, and custom Lutron automated window shades. At the heart of the home lies the chef's kitchen, outfitted with Wolf and Subzero appliances, a coffee bar, walk-in organized pantry, and a sprawling kitchen island overlooking the family room adorned with custom built ins. Two additional outdoor terraces seamlessly extend the main living areas, while a secluded library, featuring an elegant custom built-in, offers versatility as a secondary family room, playroom, media room, or home office. The expansive primary suite offers two impressive walk-in closets and a lavish ensuite bath with Wi-Fi enabled heated floors, a freestanding tub, separate shower, dual vanities, linen cabinet, and a private commode. Each of the four remaining bedroom suites comfortably accommodates a king bed and offers generous closet space and ensuite bathrooms. A spacious walk-in laundry room with custom cabinetry and upgraded hardware provides added storage and convenience with a side-by-side washer/dryer . This home offers the highest level of upgraded AC including two Reme Halo UVs. Tremendous amounts of storage. Parking is effortless with an attached climate-controlled garage offering three parking spots. Situated within a boutique elevator building, 128 S. Green offers unparalleled convenience, just steps away from the dog park, Mary Bartelme Park's farmer's market, Skinner Park, and within a short distance of Soho House, Fulton Market, Whole Foods, Greek Town, and Randolph Street . Zoned for Skinner West (CPS), this home is also within walking distance to Frances Xavier Warde and The British International School, South Loop. Get ready to fall in love and call this home.
$2,599,000
21 N May Street Unit 502 Chicago, IL 60607
- Type:
- Single Family
- Sq.Ft.:
- 3,557
- Status:
- Active
- Beds:
- 4
- Year built:
- 2023
- Baths:
- 4.00
- MLS#:
- 12032880
ADDITIONAL INFORMATION
EMBRY, THE FASTEST-SELLING LUXURY DEVELOPMENT IN CHICAGO, IS OVER 85% SOLD WITH CONSTRUCTION COMPLETE AND CLOSINGS UNDERWAY! Located in the absolute heart of the West Loop by Sulo Development, Embry is a collection of 58 residences with interiors imagined by Kara Mann. Each residence at Embry offers superior craftsmanship with impeccable features including elegant herringbone entry foyers, arched doorways, Atelier Jouvence fireplaces, Bovelli cabinetry, Lefroy Brooks fixtures, and Miele, Wolf, and Subzero appliances. Embry is a masterpiece of architectural design offering keyed elevator access to each residence, spacious floor plans, massive outdoor living rooms and the best views in the West Loop. Embry offers a collection of lifestyle amenities inclusive of an open-air fire pit oasis, an indoor/outdoor fitness center with putting green, and a luxe owner's lounge. A double-height lobby with 24-hour door staff creates a sense of arrival that is unmatched in the West Loop. Incredibly spacious 4 + den residence with 3,557 total interior sq ft +addl 287 sqft of covered terrace with east views. Photos from model unit with same layout as 502. Ready for occupancy and 1 year warranty on all remaining Developer units.
$2,949,000
21 N May Street Unit 1003 Chicago, IL 60607
- Type:
- Single Family
- Sq.Ft.:
- 3,395
- Status:
- Active
- Beds:
- 3
- Year built:
- 2023
- Baths:
- 4.00
- MLS#:
- 11942538
ADDITIONAL INFORMATION
EMBRY, THE FASTEST-SELLING LUXURY DEVELOPMENT IN CHICAGO, IS OVER 80% PRE-SOLD WITH CONSTRUCTION COMPLETE AND CLOSINGS UNDERWAY! Located in the absolute heart of the West Loop by Sulo Development, Embry is a collection of 58 residences with interiors imagined by Kara Mann. Each residence at Embry offers superior craftsmanship with impeccable features including elegant herringbone entry foyers, arched doorways, Atelier Jouvence fireplaces, Bovelli cabinetry, Lefroy Brooks fixtures, and Miele, Wolf, and Subzero appliances. Embry is a masterpiece of architectural design offering keyed elevator access to each residence, spacious floorplans, massive outdoor living rooms and the best views in the West Loop. Embry offers a collection of lifestyle amenities inclusive of an open-air firepit oasis, an indoor/outdoor fitness center with putting green, and a luxe owner's lounge. A double-height lobby with 24-hour door staff creates a sense of arrival that is unmatched in the West Loop. Incredibly spacious 3 - 4 bedroom + den residences range from 3,400 - 5,187 sqft and include 4 coveted duplexes and 2 opulent penthouses. Photos from model unit. 30 day delivery and 1 year warranty on all remaining sponsor units.
- Type:
- Single Family
- Sq.Ft.:
- 1,517
- Status:
- Active
- Beds:
- 3
- Year built:
- 2023
- Baths:
- 3.00
- MLS#:
- 11951394
ADDITIONAL INFORMATION
Experience sophisticated urban living like never before at The Reed, a brand-new luxury riverfront development in Chicago's Southbank neighborhood. Designed for exceptional lifestyles - this sustainable development by Lendlease, designed by Perkins + Will, offers first class amenities, sleek industrial-led design, direct Riverwalk and park access and stunning views. Thoughtfully curated, premier amenities with a focus on wellness include a dedicated fitness club with outdoor terrace, strength and motion studios, weekly fitness classes, massage room, salon, interactive sports simulator and media room. Additional private amenities that are the definition of next-level living include serene co-working and study spaces, upscale kitchen with private dining, plush lounges, 15,000 SF outdoor amenity deck, complete with a pool and cabanas, patio lounge with fire pits, open-air kitchen and grilling area with al fresco dining spaces. Residence 4008 features floor to ceiling windows, wide-plank hardwood flooring, spa-like baths and custom kitchen with sleek cabinetry, quartz counters, tile backsplash and Bosch panel appliances. Full-service building including 24-hr door staff, in-unit package service, drop-off dry cleaning services and more. Secure, indoor parking available. Condos delivering now and model residences now available for viewing by appointment daily!
$2,849,000
21 N May Street Unit 903 Chicago, IL 60607
- Type:
- Single Family
- Sq.Ft.:
- 3,395
- Status:
- Active
- Beds:
- 3
- Year built:
- 2023
- Baths:
- 4.00
- MLS#:
- 11938035
ADDITIONAL INFORMATION
EMBRY, THE FASTEST-SELLING LUXURY DEVELOPMENT IN CHICAGO, IS OVER 85% SOLD WITH CONSTRUCTION COMPLETE AND CLOSINGS UNDERWAY! Located in the absolute heart of the West Loop by Sulo Development, Embry is a collection of 58 residences with interiors imagined by Kara Mann. Each residence at Embry offers superior craftsmanship with impeccable features including elegant herringbone entry foyers, arched doorways, Atelier Jouvence fireplaces, Bovelli cabinetry, Lefroy Brooks fixtures, and Miele, Wolf, and Subzero appliances. Embry is a masterpiece of architectural design offering keyed elevator access to each residence, spacious floorplans, massive outdoor living rooms and the best views in the West Loop. Embry offers a collection of lifestyle amenities inclusive of an open-air firepit oasis, an indoor/outdoor fitness center with putting green, and a luxe owner's lounge. A double-height lobby with 24-hour door staff creates a sense of arrival that is unmatched in the West Loop. Incredibly spacious 3 - 4 bedroom + den residences range from 3,400 - 5,187 sqft and include 4 coveted duplexes and 2 opulent penthouses. Photos from model unit, 302. immediate delivery on all remaining developer units.
Open House:
Saturday, 11/23 6:00-8:00PM
- Type:
- Single Family
- Sq.Ft.:
- 2,000
- Status:
- Active
- Beds:
- 3
- Year built:
- 2003
- Baths:
- 3.00
- MLS#:
- 11909793
ADDITIONAL INFORMATION
Welcome to your Dream Home! Renovated in 2022, this 3 bedroom, 3 bath corner penthouse offers an impressive 2,000 sq.feet of luxurious living space in the vibrant West Loop. Bathed in natural light, this unique residence features soaring 11-foot ceilings, upgraded CityQuiet soundproof windows all of which are dressed in custom window treatments, ensuring an ultimate tranquil living environment. Designed with meticulous attention to detail, this penthouse showcases a sleek and modern chef's kitchen equipped with custom-built cabinetry and top-of-the-line appliances, including a Sub-Zero built-in refrigerator, a dual-fuel gas cooking range with a convenient chef's overhead faucet, and a tucked away microwave drawer. The kitchen is further enhanced by an abundance of high end cabinetry with innovative soft-close pull-outs and stunning granite leather countertops. Recent renovations thru-out include refinished hardwood floors, fresh paint, modern custom lighting, a remote controlled gas fireplace and two top of the line Kohler bidets. Each of the three fully enclosed, en-suite bedrooms comfortably accommodate a king-sized bed and have a great amount of curated closet space. Additional highlights of this stunning home include a keypad entry, an Ecobee thermostat, a clean water filtration system and a new front-loading LG washer dryer. This top-floor oasis also boasts a private wrap-around terrace, accessible from both the kitchen and primary bedroom and is an ideal private space for entertaining, barbecues and enjoying the breathtaking sunsets. There is even running water to help you grow and create a sunny urban garden. In addition there is an assigned extra-large walk-in storage closet and two heated garage parking spots that can accommodate three full-sized cars. EV charging stations are now allowed to be installed, adding to the modern conveniences. Situated in a boutique elevator building, residents benefit from exceptional amenities such as a 24-hour door person, business center, exercise room, bike storage, dry-cleaning service, and package receiving room. The common rooftop terrace offers stunning skyline views, gas grills, and extra seating for entertaining. This well-managed building boasts healthy reserves, with the monthly HOA fee covering cable, internet, and hot water. A newly renovated lobby is planned for 2025 and is already included in the budget. Additionally, you will benefit from having LOW PROPERTY TAXES compared to similar properties in the area. Lower property taxes are due to the fact that both parking spots are not deeded, resulting in a significant annual savings - this benefit is a very rare find in the city. The West Loop features some of the best shopping and dining options Chicago has to offer, including renowned restaurants like Au Cheval, Monteverde, Lyra, and Aba. You will also appreciate being close to Mary Bartelme Park, the Farmers Market, UIC, Fulton Market, Whole Foods, Mariano's, Target, and so much more. With convenient access to highways and the CTA Blue Line, this location can't be beat. Sellers are motivated and flexible on a closing date, creating an opportunity you won't want to miss. Schedule your viewing today and experience the luxury and lifestyle this pristine penthouse offers!
- Type:
- Single Family
- Sq.Ft.:
- 2,500
- Status:
- Active
- Beds:
- 3
- Year built:
- 1914
- Baths:
- 2.00
- MLS#:
- 11898113
ADDITIONAL INFORMATION
Sprawling 2500 Sq. Ft. West Loop Loft. Soaring 11-Foot Concrete Ceilings. Sundrenched with 12 oversized windows with Southern Exposure. Gleaming Original Hardwood Floors. Those will be some of your first thoughts when entering this 3 Bedroom 2 Bath home. The space is unlike any other and offers you endless creative possibilities on how to live/work...in a New York Style Loft. The kitchen features stainless steel professional grade appliances, black granite countertops, abundant cabinetry for storage, and a built-in desk. The primary bedroom offers a custom, spa-like en suite with heated porcelain floors, separate steam shower, airjet soaking tub, dual vanity, and a private water closet. Unlike many lofts, and to create privacy, two of the 3 Bedrooms feature a row of plexiglass windows from the wall to the ceiling. A truly unique space which also includes a generous sized laundry room for additional storage, and an assigned exterior parking spot located around the corner at 411 S. Peoria. Steps to Restaurant Row, Greek Town. Mariano's and Whole Foods. The building is pet friendly and Mary Bartelme Park is down the block offering your canine hours of fun in the dog area. No transportation worries here, the Blue Line stop is a minute away, there is easy access to 90/94, and Union Station is a few blocks away.


© 2024 Midwest Real Estate Data LLC. All rights reserved. Listings courtesy of MRED MLS as distributed by MLS GRID, based on information submitted to the MLS GRID as of {{last updated}}.. All data is obtained from various sources and may not have been verified by broker or MLS GRID. Supplied Open House Information is subject to change without notice. All information should be independently reviewed and verified for accuracy. Properties may or may not be listed by the office/agent presenting the information. The Digital Millennium Copyright Act of 1998, 17 U.S.C. § 512 (the “DMCA”) provides recourse for copyright owners who believe that material appearing on the Internet infringes their rights under U.S. copyright law. If you believe in good faith that any content or material made available in connection with our website or services infringes your copyright, you (or your agent) may send us a notice requesting that the content or material be removed, or access to it blocked. Notices must be sent in writing by email to [email protected]. The DMCA requires that your notice of alleged copyright infringement include the following information: (1) description of the copyrighted work that is the subject of claimed infringement; (2) description of the alleged infringing content and information sufficient to permit us to locate the content; (3) contact information for you, including your address, telephone number and email address; (4) a statement by you that you have a good faith belief that the content in the manner complained of is not authorized by the copyright owner, or its agent, or by the operation of any law; (5) a statement by you, signed under penalty of perjury, that the information in the notification is accurate and that you have the authority to enforce the copyrights that are claimed to be infringed; and (6) a physical or electronic signature of the copyright owner or a person authorized to act on the copyright owner’s behalf. Failure to include all of the above information may result in the delay of the processing of your complaint.
Chicago Real Estate
The median home value in Chicago, IL is $284,100. This is higher than the county median home value of $279,800. The national median home value is $338,100. The average price of homes sold in Chicago, IL is $284,100. Approximately 40.54% of Chicago homes are owned, compared to 48.29% rented, while 11.17% are vacant. Chicago real estate listings include condos, townhomes, and single family homes for sale. Commercial properties are also available. If you see a property you’re interested in, contact a Chicago real estate agent to arrange a tour today!
Chicago, Illinois 60607 has a population of 2,742,119. Chicago 60607 is less family-centric than the surrounding county with 24.86% of the households containing married families with children. The county average for households married with children is 29.73%.
The median household income in Chicago, Illinois 60607 is $65,781. The median household income for the surrounding county is $72,121 compared to the national median of $69,021. The median age of people living in Chicago 60607 is 35.1 years.
Chicago Weather
The average high temperature in July is 83.9 degrees, with an average low temperature in January of 19.2 degrees. The average rainfall is approximately 38.2 inches per year, with 35.1 inches of snow per year.
