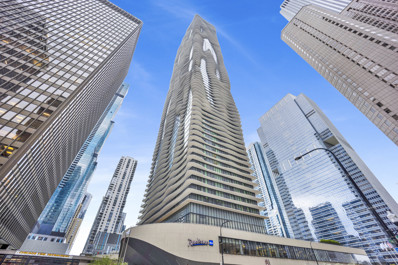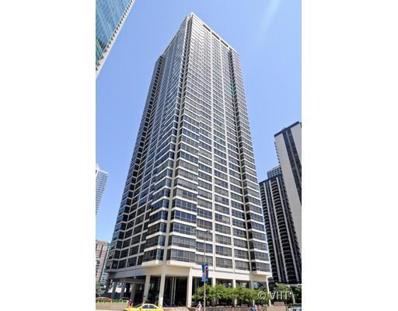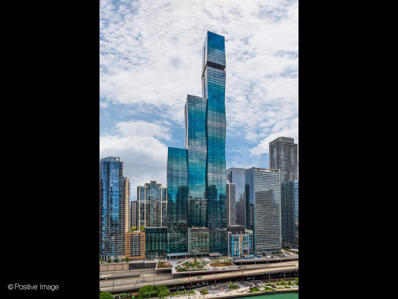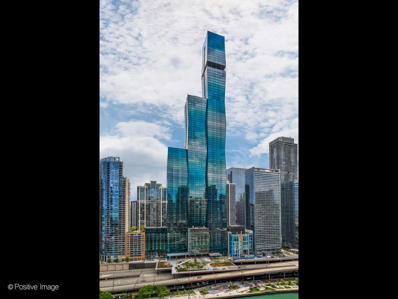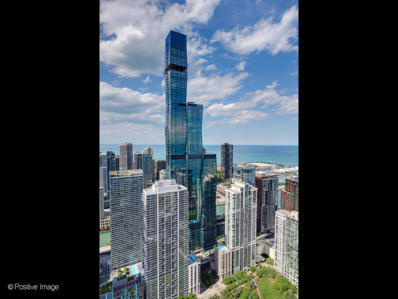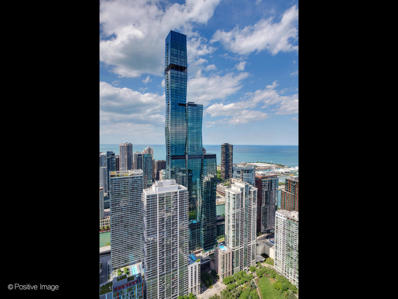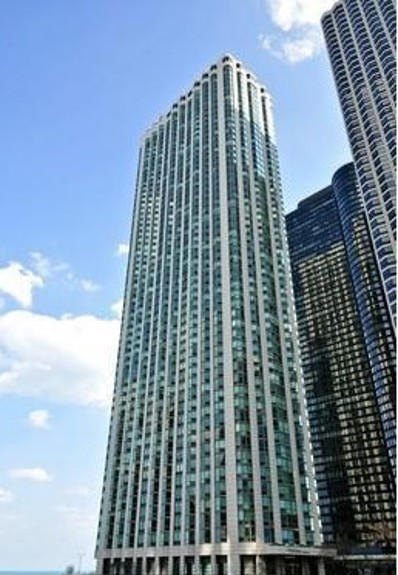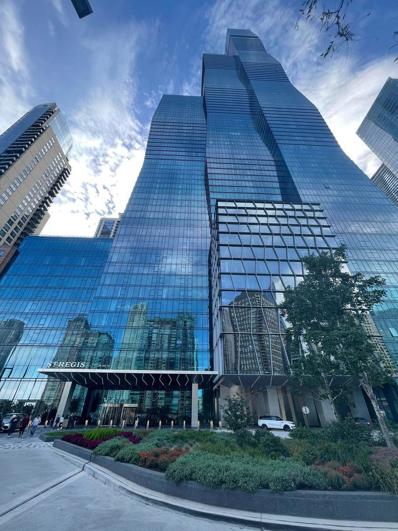Chicago IL Homes for Sale
- Type:
- Single Family
- Sq.Ft.:
- 881
- Status:
- Active
- Beds:
- 1
- Year built:
- 2009
- Baths:
- 1.00
- MLS#:
- 12042400
ADDITIONAL INFORMATION
Gorgeous lake vistas grace this opulent 1-bedroom, 1-bathroom condominium at AQUA. Snaidero cabinets adorned with both over and under cabinet lighting, Kitchen Aid stainless steel appliances, a glass tile backsplash, granite countertops, a Grohe kitchen faucet, and an Elkay quartz kitchen sink contribute to the sophisticated ambiance. The double vanity boasts Grohe fixtures and Toto with bidet preparation (GFI installed), while the shower features convenient built-in shelves. The master bedroom offers a spacious walk-in closet. Revel in the $10K built-in audio system, complete with a Sanus steel component multimedia control rack, throughout the unit. Floor-to-ceiling windows and oak flooring throughout enhance the allure. An in-unit washer/dryer adds convenience. Step onto the full balcony for breathtaking views of Lake Michigan and Millennium Park. A storage locker is included in the offering. Amenities abound with indoor and outdoor pools, a running track, basketball court, party room, movie theater, game room, fitness center, sauna, steam room, and a picnic area/private park on the third floor. Close proximity to Village Market, Mariano's, restaurants, Grant Park, and Millennium Park ensures a vibrant lifestyle.
Open House:
Saturday, 11/23 5:00-6:00PM
- Type:
- Single Family
- Sq.Ft.:
- 1,875
- Status:
- Active
- Beds:
- 3
- Year built:
- 1982
- Baths:
- 3.00
- MLS#:
- 12025119
- Subdivision:
- Buckingham Residences
ADDITIONAL INFORMATION
Experience forever south, east and west views of Lake Michigan, Park and City architectural views from this preferred southwest corner residence. A complete and masterful renovation, this home features hardwood floors in a gray/brown finish, roller shades throughout, kitchen with windows to views, stainless steel all Bosch appliances including double oven, microwave, French Door refrigerator, cooktop and culinary hood. Under mount sink and disposal. White quartz counters. Light contemporary cabinetry and under cabinet lighting. Full height large format glass subway tile backsplash, open shelving, soft close drawers and wine fridge. Master suite offers built in armoires, his and hers walk in closets with built ins. Master bath with stand alone soaking tub, shower with frameless glass, rain shower head and handheld, dual vanity and white and gray veined quartz tiling. Second bathroom dressed in marble, floating vanity and body sprays. Tandem parking available for 45k.
- Type:
- Single Family
- Sq.Ft.:
- 1,296
- Status:
- Active
- Beds:
- 1
- Year built:
- 2020
- Baths:
- 2.00
- MLS#:
- 12023186
ADDITIONAL INFORMATION
Immerse yourself in five-star living at The Residences at The St. Regis Chicago. This expansive 1,296 sq ft, one-bedroom condo boasts meticulous design by world-renowned Hirsch Bedner Associates (HBA), featuring high-end finishes throughout. Unwind by the indoor or outdoor pools, entertain in the private dining room, or perfect your skills in the fitness center - all just steps from your luxurious sanctuary. This residence offers the perfect blend of sophisticated living and unparalleled amenities. Attendant parking available for an additional $45,000. Floor plan available under additional information.
- Type:
- Single Family
- Sq.Ft.:
- 2,577
- Status:
- Active
- Beds:
- 3
- Year built:
- 2020
- Baths:
- 3.00
- MLS#:
- 12023181
ADDITIONAL INFORMATION
The Residences at The St. Regis Chicago, a new architectural masterpiece designed by Jeanne Gang, offers unparalleled luxury living. World-renowned interior design by Hirsch Bedner Associates provides residents with a choice of exquisite finishes. High-end appliances, wide-plank hardwood floors, and spa-inspired bathrooms create an elegant atmosphere. Residents can unwind in indoor and outdoor pools, entertain in a private dining room, or explore culinary delights in the demonstration kitchen. A dedicated dog exercise area ensures even furry companions feel at home. Indoor attendant parking is available for an additional fee.
ADDITIONAL INFORMATION
The Residences at The St. Regis Chicago presents a rare chance to own a stunning 1-bedroom condo, measuring in at 1,100 square feet. Nestled in Lakeshore East next to a prestigious 5-star hotel, this residence boasts meticulous attention to detail from world-renowned Hirsch Bedner Associates (HBA). High-end finishes include top-of-the-line Gaggenau & Thermador appliances, Snaidero cabinetry with sleek countertops, rich hardwood floors throughout, Kallista plumbing fixtures, and dramatic full-height stone walls with Robern medicine cabinets. Residents can indulge in a wealth of amenities, including indoor & outdoor pools, a hot tub, fire pit, fitness & training rooms, private dining, a demonstration kitchen, private wine storage & tasting room, and even an enclosed dog exercise area. All in a smoke-free environment for ultimate comfort.
- Type:
- Single Family
- Sq.Ft.:
- 2,033
- Status:
- Active
- Beds:
- 3
- Year built:
- 2020
- Baths:
- 3.00
- MLS#:
- 11994544
ADDITIONAL INFORMATION
Lake Residence at The St. Regis Chicago located in Lakeshore East. World-renowned interior design specialists Hirsch Bedner Associates (HBA) created four distinct finish palettes with no detail overlooked. Gaggenau & Thermador appliances, Snaidero cabinetry with cantilever countertops, wide plank hardwood flooring throughout, Kallista plumbing fixtures, full height stone walls with Robern medicine cabinets. Amenities include indoor & outdoor pools, hot tub, fire pit, fitness & training rooms, private dining room, demo kitchen, private wine storage & wine tasting room, enclosed dog exercise area.
- Type:
- Single Family
- Sq.Ft.:
- 1,140
- Status:
- Active
- Beds:
- 2
- Year built:
- 1996
- Baths:
- 2.00
- MLS#:
- 11971791
ADDITIONAL INFORMATION
Experience the epitome of urban luxury at 195 Harbor Dr., Chicago, IL. This opulent 2-bedroom, 2-bathroom condo, nestled within the prestigious Parkshore building, redefines downtown living. Boasting valet parking, breathtaking cityscape and Lake Michigan views, and an array of premium amenities, this residence offers an exclusive lifestyle. Wake up to remarkable vistas of the city and Lake Michigan, courtesy of the expansive windows in the semi-open concept kitchen and living room, ideal for entertaining. The gourmet kitchen, equipped with stainless steel appliances, sleek backsplash, granite countertops, custom cabinetry, and a built-in bar, caters to culinary enthusiasts. Valet parking adds convenience, while the pet-friendly atmosphere welcomes your furry companions. Elevate your lifestyle with 24-hour doorman service, hospitality rooms, an outdoor pool, sauna, fitness room, cleaners, tennis court, and on-site management and maintenance. Enjoy the convenience of public transit at your doorstep and walk to Mariano's, CVS, restaurants, Millennium Park, Maggie Daly Park, the Lakefront, Riverwalk, and nearby shopping. Across the street, New Eastside Park offers fountains, walkways, a children's play area, a dog park, and stunning landscaping.
- Type:
- Single Family
- Sq.Ft.:
- 3,725
- Status:
- Active
- Beds:
- 3
- Year built:
- 2020
- Baths:
- 3.00
- MLS#:
- 11910436
ADDITIONAL INFORMATION
Welcome to the breathtaking #5801 at Chicago's newest full service luxury tower, The St Regis. Located in the highly sought after neighborhood of Lake Shore East, this iconic architecture by world renowned Jeanne Gang adds a unique beauty to Chicago's famous skyline. This 3 bed/3 bath condo in the sky presents unobstructed views from the South, West and North highlighting Grant Park, Lake Michigan and a sprawling city landscape. The floorpan features a split bedroom concept spanning the entire west side of the 58th floor with a large balcony to sit and enjoy the beautiful sunsets. The massive living areas with gorgeous wide plank flooring allows for a multitude of configurations and is excellent for entertaining. The lighting package was upgraded to feature recessed lighting throughout the entire unit. The kitchen features high end Gaggenau & Thermador appliances and Snaidero cabinetry with cantilever countertops. Owner upgraded the unit with additional beverage center and a show stopping dry bar. Pantry was expertly built out to create the perfect storage for all of your kitchen essentials. The expansive primary bedroom and spa-like bathroom create a perfect escape from reality with South facing views. Another incredible owner upgrade can be found in the primary walk-in closet. Re-imagined from the original developer standard, this closet was built to be a functional showcase only seen in the most high-end properties. Along with the primary closet, EVERY closet in the unit was re-imagined from the original to provide the best form and function possible. In the North wing of the unit, you will find the two additional, similarly sized bedrooms. Second en-suite bedroom provides the perfect privacy for your family members or guests to enjoy beautiful views of Navy Pier and the river. Owner installed a custom built work station making this a multi-functional room with additional custom lighting. Third bedroom provides ample space that can fit a king size bed or is perfect for that home office. The St Regis condo owners get to enjoy the best of both worlds featuring a private amenity floor and access to The St Regis hotel's world class amenities. Private condo amenity floor features outdoor pool and hot tub, fitness center, private dining room, demo kitchen, wine tasting room with wine storage, sauna, steam room, office spaces and golf simulator. Hotel amenities include 4,000 sqft state of the art gym, indoor pool, high end spa, two restaurants. Room service for the condo residences will be available once the Italian steakhouse opens. Extra wide-Tandem parking spot available for additional. Unique storage suite also available for additional on the same floor as the unit.


© 2024 Midwest Real Estate Data LLC. All rights reserved. Listings courtesy of MRED MLS as distributed by MLS GRID, based on information submitted to the MLS GRID as of {{last updated}}.. All data is obtained from various sources and may not have been verified by broker or MLS GRID. Supplied Open House Information is subject to change without notice. All information should be independently reviewed and verified for accuracy. Properties may or may not be listed by the office/agent presenting the information. The Digital Millennium Copyright Act of 1998, 17 U.S.C. § 512 (the “DMCA”) provides recourse for copyright owners who believe that material appearing on the Internet infringes their rights under U.S. copyright law. If you believe in good faith that any content or material made available in connection with our website or services infringes your copyright, you (or your agent) may send us a notice requesting that the content or material be removed, or access to it blocked. Notices must be sent in writing by email to [email protected]. The DMCA requires that your notice of alleged copyright infringement include the following information: (1) description of the copyrighted work that is the subject of claimed infringement; (2) description of the alleged infringing content and information sufficient to permit us to locate the content; (3) contact information for you, including your address, telephone number and email address; (4) a statement by you that you have a good faith belief that the content in the manner complained of is not authorized by the copyright owner, or its agent, or by the operation of any law; (5) a statement by you, signed under penalty of perjury, that the information in the notification is accurate and that you have the authority to enforce the copyrights that are claimed to be infringed; and (6) a physical or electronic signature of the copyright owner or a person authorized to act on the copyright owner’s behalf. Failure to include all of the above information may result in the delay of the processing of your complaint.
Chicago Real Estate
The median home value in Chicago, IL is $284,100. This is higher than the county median home value of $279,800. The national median home value is $338,100. The average price of homes sold in Chicago, IL is $284,100. Approximately 40.54% of Chicago homes are owned, compared to 48.29% rented, while 11.17% are vacant. Chicago real estate listings include condos, townhomes, and single family homes for sale. Commercial properties are also available. If you see a property you’re interested in, contact a Chicago real estate agent to arrange a tour today!
Chicago, Illinois 60601 has a population of 2,742,119. Chicago 60601 is less family-centric than the surrounding county with 24.86% of the households containing married families with children. The county average for households married with children is 29.73%.
The median household income in Chicago, Illinois 60601 is $65,781. The median household income for the surrounding county is $72,121 compared to the national median of $69,021. The median age of people living in Chicago 60601 is 35.1 years.
Chicago Weather
The average high temperature in July is 83.9 degrees, with an average low temperature in January of 19.2 degrees. The average rainfall is approximately 38.2 inches per year, with 35.1 inches of snow per year.
