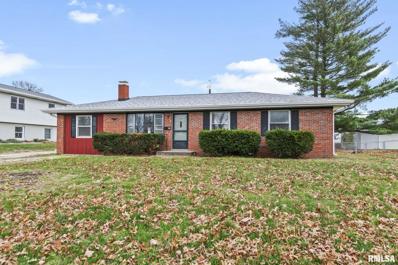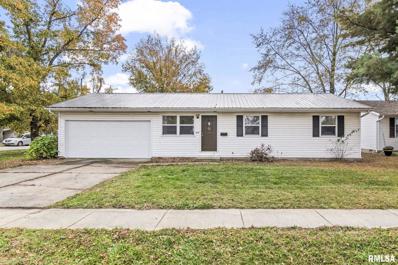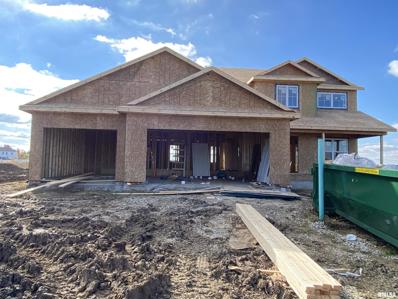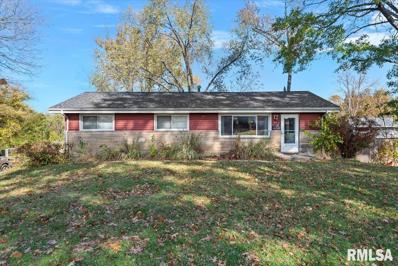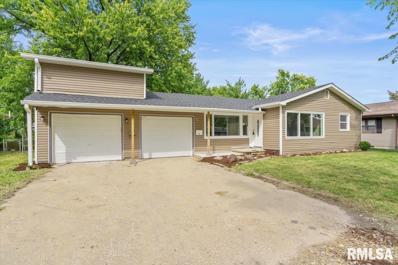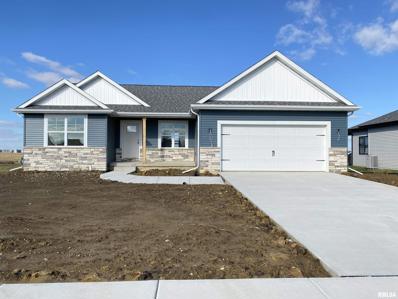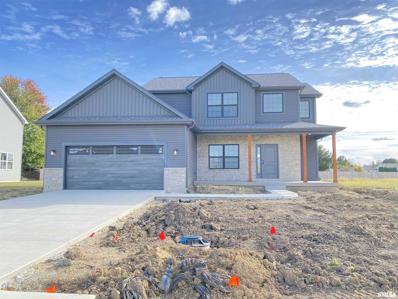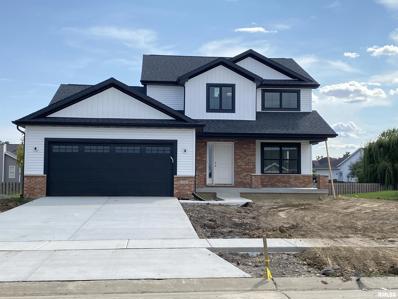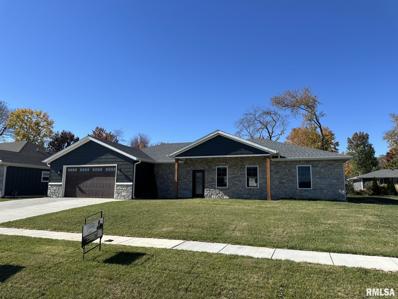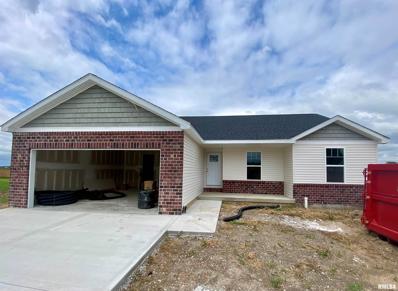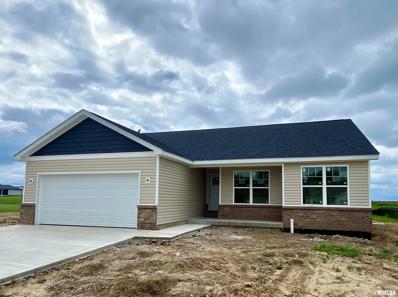Chatham IL Homes for Sale
- Type:
- Single Family
- Sq.Ft.:
- 4,010
- Status:
- Active
- Beds:
- 5
- Lot size:
- 0.26 Acres
- Year built:
- 2003
- Baths:
- 4.00
- MLS#:
- CA1033641
- Subdivision:
- Sweetbriar
ADDITIONAL INFORMATION
This wonderful 5-bedroom home offers luxury, comfort and functionality. An 18-foot ceiling in the family room (with fireplace) is open to a large kitchen with a quartz top island and "touch" faucet. There is a romantic main-floor suite with a private bath and a walk-in closet, 3 large bedrooms on the upper level and a bedroom in the basement. There's a full bath on each level and a half bath convenient to the living room/office, dining room, kitchen and family room. A great floor plan! In the basement there's a gym, a playhouse and a theatre room! Updates over time including basement waterproofing and the roof replaced in 2023. An incredible large deck out back and a great location!
- Type:
- Single Family
- Sq.Ft.:
- 1,299
- Status:
- Active
- Beds:
- 3
- Baths:
- 1.00
- MLS#:
- CA1033281
- Subdivision:
- Chatham Knolls
ADDITIONAL INFORMATION
This lovely ranch home has been updated throughout! Featuring 3 bedrooms, a living room and family room, and an oversized detached garage. Located in Chatham school district. Don't miss out on this move-in ready home!
- Type:
- Single Family
- Sq.Ft.:
- 1,069
- Status:
- Active
- Beds:
- 3
- Year built:
- 1991
- Baths:
- 2.00
- MLS#:
- CA1033042
ADDITIONAL INFORMATION
Looking for a charming, updated Ranch style home in Chatham? Look no further! The spacious living room features large windows that fill the space with natural light and seamlessly flows into a modern kitchen with white cabinets, granite countertops, and stainless-steel appliances. Just off the kitchen, you’ll find a convenient laundry room and access to the attached two-car garage. This home offers three generously sized bedrooms, including a primary suite with a private bathroom. Beautiful floors throughout enhance the home’s warm ambiance. Step outside to a fenced backyard with a covered patio, perfect for cookouts or morning coffee. Did we mention it is situated on a Large Corner LOT! Plus, a durable metal roof means peace of mind for years to come.
- Type:
- Single Family
- Sq.Ft.:
- 2,155
- Status:
- Active
- Beds:
- 4
- Baths:
- 3.00
- MLS#:
- CA1032986
- Subdivision:
- Foxx Creek Estates
ADDITIONAL INFORMATION
Wide open 1.5 story plan with with a living room, kitchen, and dining area all open to one another for convenience. The eat-in kitchen is well laid out with it's center island breakfast bar, stainless appliances, and corner pantry. The main floor primary bedroom suite has double walk-in closets and a huge private bathroom boasting a larger soaker tub, separate shower, and double vanity. Three more bedrooms are spread throughout the 2nd floor that are serviced by a partitioned bathroom with double vanity built for high traffic. If more space is still needed, the unfinished basement has plumbing roughed in the floor for a future bathroom and there is an egress window for a future bedroom. The stone accents on the front along with the massive pie shaped premium lot truly set this one apart from the rest.
$179,900
15 Glenwood Lane Chatham, IL 62629
- Type:
- Single Family
- Sq.Ft.:
- 2,065
- Status:
- Active
- Beds:
- 4
- Baths:
- 2.00
- MLS#:
- CA1032923
- Subdivision:
- Chatham Knolls
ADDITIONAL INFORMATION
Welcome to 15 Glenwood Lane in highly sought-after Chatham! This home is a rare find, offering comfort and style with a price point under $200k. Step into a spacious living room, dining area, and a kitchen decked out with luxury vinyl flooring throughout. With three generous bedrooms and a fully updated bath, this home perfectly blends modern convenience with classic charm. The finished basement adds valuable living space, including a family room with additional cabinetry, versatile bonus room, second bath, and a potential fourth bedroom (non-egress). A two-car oversized garage provides ample storage, while the expansive backyard offers endless outdoor possibilities. Don’t miss this chance to own a fantastic home in Chatham—schedule a tour today before it’s gone!
- Type:
- Single Family
- Sq.Ft.:
- 2,100
- Status:
- Active
- Beds:
- 4
- Baths:
- 3.00
- MLS#:
- CA1032818
- Subdivision:
- Foxx Creek Estates
ADDITIONAL INFORMATION
Traditional 2 story home with the convenience of 2nd floor laundry. A well laid out first floor with an inviting 2 story entry that opens to the kitchen and dining area. From there you'll open further into the living room with a convenient multi-purpose sunroom tucked just behind that spills out onto the back patio. Four bedrooms spaced out on the 2nd floor with a primary suite that has a separate entrance to the laundry room and a massive walk-in-closet. The basement is unfinished with an egress window for a future bedroom and plumbing roughed in the floor for a future full bathroom.
$220,000
217 Glenn Drive Chatham, IL 62629
- Type:
- Single Family
- Sq.Ft.:
- 1,348
- Status:
- Active
- Beds:
- 4
- Year built:
- 1983
- Baths:
- 2.00
- MLS#:
- CA1031938
ADDITIONAL INFORMATION
Don't miss this four bedroom, two bathroom home that has recently undergone a complete remodel! The interior has been given a complete overhaul, including brand new vinyl plank flooring, new bathrooms, and updated lighting throughout. The home features new electrical, new plumbing, and custom tiled bathrooms. This home has new attic insulation professionally completed by Assured Insulation to keep those utility costs low. You will love the mature trees and quiet street located in the heart of Chatham. Come take a look at this move in ready home.
- Type:
- Single Family
- Sq.Ft.:
- 3,191
- Status:
- Active
- Beds:
- 5
- Year built:
- 2024
- Baths:
- 4.00
- MLS#:
- CA1031316
- Subdivision:
- Manor Hill Ii
ADDITIONAL INFORMATION
Welcome to your new home in Manor Hill II! This home should fit all your needs! It features an open floor plan with 4 bedrooms and 2.5 bathrooms on the main level. There’s a 5th bedroom in the basement. There’s also a full bathroom in the basement roughed in and partially framed ready to be finished. There’s plenty to do with the 17x42’ finished family room in the basement. Turn the 17x10 room in the basement into a wet bar or movie theater. With all the finished space this home is filled with endless possibilities. The master bedroom features a double vanity and an extra-large walk-in closet. The living room has vaulted ceilings with an electric fireplace to help keep you warm during the cold months. The kitchen has plenty of cabinets and an additional walk-in pantry for extra storage. The laundry room has cabinets, a countertop, and a tub sink. The home will have soft, close dark blue cabinets and white/grey countertops throughout. This home is currently under construction.
$414,900
405 Hodges Court Chatham, IL 62629
- Type:
- Single Family
- Sq.Ft.:
- 1,613
- Status:
- Active
- Beds:
- 3
- Year built:
- 2024
- Baths:
- 2.00
- MLS#:
- CA1031050
- Subdivision:
- Foxx Creek Estates
ADDITIONAL INFORMATION
Spacious ranch home close to downtown Chatham. This split floor plan provides lots of options for multiple needs. Bedrooms two and three are separated by a full bathroom all tucked neatly on one side of this adorable home. A wide open main living space boasts a center island kitchen with pantry, informal dining area, and a vaulted ceiling living room. The other side of the home hosts the private master suite with it's double vanity bathroom and sizable walk-in-closet. Rounding out the first floor is the laundry/mud room with convenient dropzone lockers. The full unfinished basement provides plenty of space for storage or room to grow with it's egress window and plumbing roughed in the floor for a future bathroom.
$425,000
72 Moonlight Court Chatham, IL 62629
- Type:
- Single Family
- Sq.Ft.:
- 2,055
- Status:
- Active
- Beds:
- 3
- Year built:
- 2024
- Baths:
- 3.00
- MLS#:
- CA1030571
- Subdivision:
- The Highlands
ADDITIONAL INFORMATION
MASSIVE PRICE REDUCTION!! Welcome to your new construction home in The Highlands! This inviting 2,055 sq ft ranch features an open floor plan with 3 bedrooms and 2.5 baths, and a large walk in pantry adorned with custom made shelving. This home is a perfect mix of comfort, style, and convenience. The spacious primary suite is a true retreat, complete with a standalone tub and a walk-in shower, providing a relaxing oasis at the end of the day. Plus, the convenient laundry room connection adds an extra layer of practicality to your daily routine. Enjoy the bright, open layout that enhances family living, along with the large island. A step outside greets you with a covered back patio and a fenced yard on a desirable corner lot—perfect for outdoor activities and gatherings. Located in this friendly upcoming neighborhood in the heart of Chatham. Don’t miss the opportunity to make this thoughtfully designed home your own—where comfort meets everyday living. Schedule your tour today!
- Type:
- Single Family
- Sq.Ft.:
- 2,121
- Status:
- Active
- Beds:
- 4
- Year built:
- 2024
- Baths:
- 3.00
- MLS#:
- CA1030310
- Subdivision:
- Foxx Creek Estates
ADDITIONAL INFORMATION
Popular traditional 2 story plan with both formal and informal dining areas. Plenty of cabinet space throughout the kitchen including a center island with breakfast and corner pantry. All four bedrooms spread evenly throughout the 2nd floor. Master suite boast two walk-in closets. The full unfinished basement has plumbing roughed into the floor for future bathroom and egress window for future bedroom.
- Type:
- Single Family
- Sq.Ft.:
- 2,155
- Status:
- Active
- Beds:
- 4
- Year built:
- 2024
- Baths:
- 3.00
- MLS#:
- CA1030308
- Subdivision:
- Foxx Creek Estates
ADDITIONAL INFORMATION
One and a half story plan with an open main floor that includes the primary bedroom well suited for various buyers. The eat-in kitchen with center island breakfast bar comfortably spills out into the main living room space. The primary suite boasts two walk-in-closets, a large soaker tub complimenting the separate stand up shower, and double vanity. Rounding out the first floor is the sizable laundry/mudroom off the garage complete with locker style drop zone. Head upstairs for the remaining three bedrooms serviced by a double vanity bathroom built for high traffic with the tub/shower tucked behind the pocket door. Full unfinished basement with egress window for a future bedroom and plumbing roughed in the floor for future bathroom.
- Type:
- Single Family
- Sq.Ft.:
- 6,041
- Status:
- Active
- Beds:
- 4
- Lot size:
- 2.03 Acres
- Year built:
- 1974
- Baths:
- 5.00
- MLS#:
- CA1029472
ADDITIONAL INFORMATION
Stunning...just stunning. Very few like this one...2 acres, in-ground salt-water pool, and over 35 years of care with several iterations of remodels. Exceptionally well maintained and fine-tuned. Incredible outdoor living area with cedar deck, pool (48'x18", 8' deep, lap size), patio, fire pit, fenced yard, garden, shed, and a half-court for basketball! And the view!!! Walk inside and be impressed! This gorgeous home has 2 suites (4 bedrooms total), 5 full baths, maple wood floors and windows galore. Fireplaces, openness, lots of natural light, stylish and comfortable. Many living areas for gatherings, and for privacy. The perfect home for entertaining! An outstanding basement with rec room, exercise and bonus rooms and great storage including a cedar closet. Recent updates include: New roof in 2024, new carpet in basement 2024, several Pella and Andersen windows replaced 2023, boiler replaced in 2022, paver/patio and fire pit added in 2022 (this is the short list!). Home furnishings are negotiable! Seller home inspection is available upon request.
$419,900
55 Durbin Terrace Chatham, IL 62629
- Type:
- Single Family
- Sq.Ft.:
- 2,100
- Status:
- Active
- Beds:
- 3
- Year built:
- 2023
- Baths:
- 2.00
- MLS#:
- CA1028999
- Subdivision:
- The Highlands
ADDITIONAL INFORMATION
Recently completed by 10-20-2024, This is Not your normal New Construction home. This is an ICF (insulated concrete form home) Completely wheelchair accessible - No Stairs or steps at all. This home has 2 inches foam on the exterior of the wall, 6 inches of solid re-enforced concrete and 2 inches of foam in the interior of the home. Constructed with Envirofoam Closed cell foam in the attic roof deck, sound control in interior walls, Ev charger in garage for your electric car. This home has a heated slab floor and a backup high efficiency heating and air system. (very seldom do they ever get used in this type of construction.) LVP throughout the home to get the most out of your heated floors. 3 beds, 2 full baths. master bed with X-Large 14 x 10 closet with custom built in closet shelving and large master bath. 2 car garage that is Fully insulated and has Colored Concrete, Beautiful oversized covered rear Stamped Patio. Fully sod front and rear yard. This is a rare type of construction in our area, this type of home does cost on average 18% more to build than a regular stick frame home, therefore the cost of this home will be higher than comparably sized homes. The buyer of this home will understand the lifetime of cost savings in this type of construction and how comfortable an ICF constructed home is not to mention the security of having a home constructed of solid concrete.
- Type:
- Single Family
- Sq.Ft.:
- 1,610
- Status:
- Active
- Beds:
- 3
- Lot size:
- 0.23 Acres
- Year built:
- 2024
- Baths:
- 2.00
- MLS#:
- CA1028188
- Subdivision:
- Foxx Creek Estates
ADDITIONAL INFORMATION
Gorgeous new construction, 3 bed/2 full bath ranch in popular Foxx Creek Estates subdivision, Chatham. Open concept floor plan with vaulted ceiling in great room and Luxury Vinyl Plank flooring throughout the common areas. Kitchen boasts 8’ kitchen island, huge walk in pantry and a $3200 Appliance Package is included so buyers can pick out appliances. Unfinished basement has a lifetime waterproof warranty. Exterior includes a nice covered front porch or relax on your back patio that is directly off the dining room.
- Type:
- Single Family
- Sq.Ft.:
- 1,505
- Status:
- Active
- Beds:
- 3
- Lot size:
- 0.29 Acres
- Year built:
- 2024
- Baths:
- 2.00
- MLS#:
- CA1028189
- Subdivision:
- Foxx Creek Estates
ADDITIONAL INFORMATION
Beautiful new construction, 3 bed/2 full bath ranch in popular Foxx Creek Estates subdivision, Chatham. Open concept floor plan with Luxury Vinyl Plank flooring throughout the common areas. Kitchen boasts 42’ cabinets with crown molding, farmhouse sink and a $3200 Appliance Package is included so buyers can pick out appliances. Unfinished basement has a lifetime waterproof warranty. Exterior includes a nice covered front porch or relax on your back patio that is directly off the dining room.
- Type:
- Single Family
- Sq.Ft.:
- 3,104
- Status:
- Active
- Beds:
- 5
- Year built:
- 2024
- Baths:
- 4.00
- MLS#:
- CA1027554
- Subdivision:
- Foxx Creek Estates
ADDITIONAL INFORMATION
**Adding finished basement to be completed by end of 2024** Wide open 1.5 story plan with with a living room, kitchen, and dining area all open to one another for convenience. The eat-in kitchen is well laid out with it's center island breakfast bar, stainless appliances, and corner pantry. The main floor primary bedroom suite has double walk-in closets and a huge private bathroom boasting a larger soaker tub, separate shower, and double vanity. Three more bedrooms are spread throughout the 2nd floor that are serviced by a partitioned bathroom with double vanity built for high traffic. If more space is still needed, the basement is scheduled to be finished with a bedroom, full bathroom and large family room.
$559,000
51 Firefly Court Chatham, IL 62629
- Type:
- Single Family
- Sq.Ft.:
- 3,700
- Status:
- Active
- Beds:
- 5
- Year built:
- 2023
- Baths:
- 3.00
- MLS#:
- CA1026700
- Subdivision:
- The Highlands
ADDITIONAL INFORMATION
Coming soon - Craftsman Style 3700 sq foot 5-bedroom 3 car garage. This home has Black roof, Black Soffit and Fasia, black windows, oversized LED lighting on the garage and front porch. A full walk out basement. Choose your upgrades before completion. This home features a large Master bedroom with 5-foot shower walk in closet. Bed 2 has a full walk-in closet. Large laundry room 8.5 x 8 and the kitchen has a large walk-in pantry 8 feet x 6.7, A vaulted living room and dining room and plenty of room to have large family gatherings with a large 20-foot back porch with a stamped concrete patio below. Every home we build comes standard with high efficiency Items such as Built in Tesla car charger, Envirofoam Spray foam Insulation, hvac ,water heater, interior wall insulation for sound control
Andrea D. Conner, License 471020674, Xome Inc., License 478026347, [email protected], 844-400-XOME (9663), 750 Highway 121 Bypass, Ste 100, Lewisville, TX 75067

Listings courtesy of RMLS Alliance as distributed by MLS GRID. Based on information submitted to the MLS GRID as of {{last updated}}. All data is obtained from various sources and may not have been verified by broker or MLS GRID. Supplied Open House Information is subject to change without notice. All information should be independently reviewed and verified for accuracy. Properties may or may not be listed by the office/agent presenting the information. Properties displayed may be listed or sold by various participants in the MLS. All information provided by the listing agent/broker is deemed reliable but is not guaranteed and should be independently verified. Information being provided is for consumers' personal, non-commercial use and may not be used for any purpose other than to identify prospective properties consumers may be interested in purchasing. Copyright © 2024 RMLS Alliance. All rights reserved.
Chatham Real Estate
The median home value in Chatham, IL is $238,700. This is higher than the county median home value of $145,900. The national median home value is $338,100. The average price of homes sold in Chatham, IL is $238,700. Approximately 75.43% of Chatham homes are owned, compared to 20.24% rented, while 4.33% are vacant. Chatham real estate listings include condos, townhomes, and single family homes for sale. Commercial properties are also available. If you see a property you’re interested in, contact a Chatham real estate agent to arrange a tour today!
Chatham, Illinois 62629 has a population of 14,245. Chatham 62629 is more family-centric than the surrounding county with 43.23% of the households containing married families with children. The county average for households married with children is 25.59%.
The median household income in Chatham, Illinois 62629 is $95,310. The median household income for the surrounding county is $66,149 compared to the national median of $69,021. The median age of people living in Chatham 62629 is 35.2 years.
Chatham Weather
The average high temperature in July is 85.8 degrees, with an average low temperature in January of 18.2 degrees. The average rainfall is approximately 38.1 inches per year, with 18.5 inches of snow per year.

