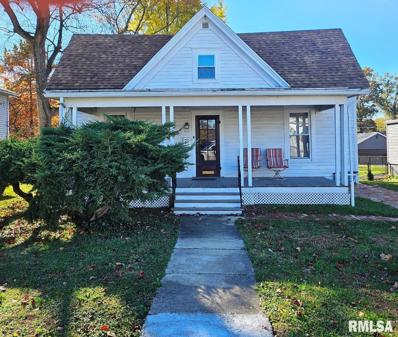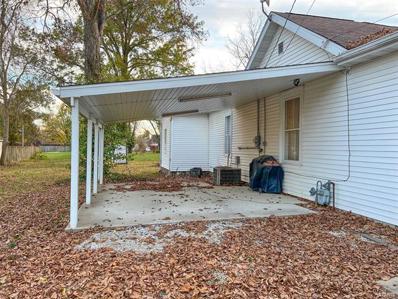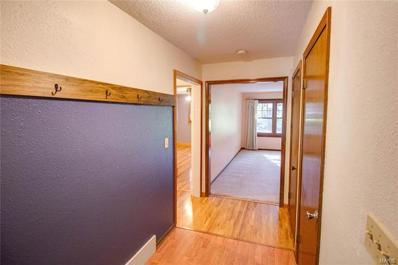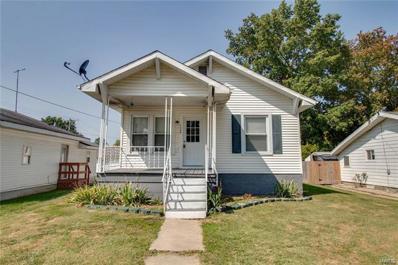Carlinville IL Homes for Sale
- Type:
- Single Family
- Sq.Ft.:
- 1,056
- Status:
- Active
- Beds:
- 3
- Lot size:
- 0.16 Acres
- Baths:
- 1.00
- MLS#:
- 25000793
- Subdivision:
- Not In A Subdivision
ADDITIONAL INFORMATION
Here's your chance to own a piece of history. This Sears Home was built more than 100 years ago, and has been nicely remodeled and is ready for its new owners. 3 bedrooms, 1 bathroom with original tile work and tub, nice main floor living area. Fenced back yard and off street parking. Don't miss out on your chance to own a part of history.
- Type:
- Single Family
- Sq.Ft.:
- 2,251
- Status:
- Active
- Beds:
- 5
- Year built:
- 1994
- Baths:
- 3.00
- MLS#:
- CA1033765
ADDITIONAL INFORMATION
Welcome to 420 Minton, your dream home that perfectly combines comfort and functionality. This beautifully maintained property boasts a sunroom and a cozy gas fireplace, making it ideal for those who love to entertain. With five spacious bedrooms and three bathrooms, you’ll enjoy the convenience and privacy for everyone in the household. The large fenced-in backyard offers a safe place for children and pets to run and play, while two generous storage sheds provide ample space for all of your outdoor equipment and seasonal items. Move-in ready and thoughtfully cared for, 420 Minton is more than a residence; it’s a place to create lasting memories. --
ADDITIONAL INFORMATION
READY TO SEE A SUPER NICE HOME? Both women & men will get their check list met with this one! 2 Att. Garages have heat units, Detached Gar. has heat & air unit work bench & cabinets PLUS a storage shed. Kitchen has been all redone approximately 10 years ago with a wall removed making an open concept design. Beautiful solid Craftsman Style cabinets that have some glass doors mingled in that actually match the lighting. Nice island with all Granite Counter Tops, pull outs, dividers in drawers, farm sink, DW, Frig, Stove/Microwave & 2 sets of Washer/Dryer, all new lighting fixtures, plus a HUGE walk in Pantry, not to mention the 23 x 12 Laundry room between Garage and House. New Craftsman Style doors throughout. A spacious Master Suite, Bath & Walk In Closet was added at the same time; new metal roof, new heat/air AND glass sliding doors off the Master BR that goes onto a new Trek Deck! All custom blinds. New Pella Windows. Many eye-catching things here and it always has been a well-kept place! SELLER HAS NOT LIVED IN THIS PROPERTY, PLEASE FEEL FREE TO GET INSPECTIONS.
ADDITIONAL INFORMATION
Charming home with original woodwork, pocket doors between LR and DR, solid original doors on rooms and corner built-in in the DR. Original door ringer at front door! The lot is 400 feet deep and is so peaceful just standing and looking at it from the back deck. Upgrades include all new vinyl windows, some of the roof, some of the foundation, water line, water heater, window air conditioner, new wiring and electric box, sump pump, new kitchen. Appliances include refrigerator, stove top, double ovens, stack washer/dryer. John Deere Riding Mower in the outside shed stays.
- Type:
- Single Family
- Sq.Ft.:
- n/a
- Status:
- Active
- Beds:
- 3
- Lot size:
- 0.31 Acres
- Baths:
- 1.00
- MLS#:
- 24070572
- Subdivision:
- S T Mayos & Others Sub
ADDITIONAL INFORMATION
Welcome to 409 E. 2nd South—a meticulously maintained residence designed for modern living. This move-in ready home boasts the convenience of main floor laundry and a dishwasher, ensuring your daily routines are effortless and efficient. With its charming details and thoughtful updates, this property combines comfort with functionality, making it the perfect place to settle down. Experience the ease of living in a space that truly feels like home.
- Type:
- Single Family
- Sq.Ft.:
- 1,600
- Status:
- Active
- Beds:
- 4
- Lot size:
- 0.13 Acres
- Baths:
- 2.00
- MLS#:
- 24070251
- Subdivision:
- Solomon & Others Add
ADDITIONAL INFORMATION
Don't miss the opportunity to own this charming 4-bedroom, 2-bathroom home, ideally located in the heart of Carlinville. A welcoming covered front porch leads into a gracious entryway. The foyer opens to a spacious living room featuring beautiful wood floors, and the formal dining room offers a perfect space for entertaining. The kitchen is complemented by a main floor laundry room/pantry with durable vinyl plank flooring. Upstairs, you'll find three well-sized bedrooms and a second full bathroom. The full, unfinished walk-up lower level provides additional storage or future living space potential. This home is equipped with a gas furnace, gas water heater, and central air for year-round comfort. A detached shed offers extra storage. Experience convenience and comfort in this well-maintained home
- Type:
- Single Family
- Sq.Ft.:
- 2,700
- Status:
- Active
- Beds:
- 3
- Lot size:
- 0.36 Acres
- Baths:
- 3.00
- MLS#:
- 24062679
- Subdivision:
- Oakbrook 8th Sub
ADDITIONAL INFORMATION
Welcome to your dream home, a perfect blend of comfort and style! This spacious abode boasts 3 bedrooms and a non-conforming 4th bedroom downstairs. With three bathrooms, morning routines are a breeze. The heart of the home features a light-filled living and dining room combo, complete with a charming built-in China cabinet. The eat-in kitchen offers a cozy breakfast bar, while the expansive breakfast room, highlighted by a wood-burning fireplace, creates a warm gathering spot for family meals. The family room impresses with its vaulted ceiling & direct access to both a deck AND a concrete patio. Main floor primary bedroom features a walk-in closet and a full bath. The finished, poured concrete lower level further enhances the living space. Laundry hookups located both in the main floor bedroom and the lower level. Attached three-car garage provides ample storage and parking, while the inviting covered front porch adds charm to the entry. Don’t miss out on this exceptional property!
- Type:
- Single Family
- Sq.Ft.:
- 7,118
- Status:
- Active
- Beds:
- 5
- Year built:
- 1973
- Baths:
- 6.00
- MLS#:
- CA1032178
ADDITIONAL INFORMATION
Nestled along the tranquil shores of a pristine lake, this exquisite 4 bedroom estate offers a lifestyle of luxury living off the beautiful Carlinville Country Club Golf Course. This estate is not just a home; its a gateway to a world of exclusive amenities. As a resident off the country club community, you can enjoy access to a golf course, tennis courts and club pool. Start your mornings off surrounded by multiple sun rooms with incredible views of the lake. Enjoy entertainment on large deck with built in cooking area with multiple levels down to the lake and boat dock. Entertain in a large lower level private lounge and huge great rooms with beautiful slate flooring. The chance to enjoy weekends relaxing and fishing on a fully stocked lake. Take a evening stroll across a private bridge to private garden area. In the colder months choose rooms in the 6100 square foot home with multiple fire places to keep warm and cozy.
- Type:
- Single Family
- Sq.Ft.:
- 6,000
- Status:
- Active
- Beds:
- 3
- Lot size:
- 0.19 Acres
- Year built:
- 1868
- Baths:
- 4.00
- MLS#:
- 24060505
- Subdivision:
- Haldermans Add
ADDITIONAL INFORMATION
Featured on HGTV! Imagine living in this fully restored 1868 church, transformed into a two-story residence. With 3 bedrooms and 3.5 baths, it blends historic charm with modern comfort. The kitchen is outfitted with stainless steel appliances. The oversized primary bedroom offers a unique view of the stunning Great Room below. The Great Room itself is a showstopper, 34-foot ceilings adorned with over 10,000 metallic stars and 3,200 square feet of terrazzo tile. Gorgeous stained glass windows tell timeless stories, while around 30 chandeliers provide elegant illumination. This residence is a visual feast, offering a stunning ambiance throughout. Zoned C1, the possibilities are endless—you could make this your dream home, open a business, or even combine both. Located in Carlinville, a charming Route 66 town, it's just 61 miles or about an hour’s drive from St. Louis. (Located next to very popular restaurant that is NOT INCLUDED even though owned by the same seller.)
- Type:
- Single Family
- Sq.Ft.:
- 725
- Status:
- Active
- Beds:
- 2
- Lot size:
- 0.15 Acres
- Baths:
- 1.00
- MLS#:
- 24057338
- Subdivision:
- Stratton Place Sub
ADDITIONAL INFORMATION
Welcome to this inviting 2 bedroom, 1 bathroom home, perfectly situated with convenient alley access AND off-street parking. Covered front porch, ideal for enjoying morning coffee. The main floor boasts two comfortable bedrooms, each with cozy carpet. The living room, separate dining room, and eat in kitchen are thoughtfully designed with vinyl plank flooring for easy upkeep. Access to the lower level is conveniently located within the attached 2 car garage, which measures 23x35 feet, offers ample space. The lower level features a full, unfinished cinder block area, providing great potential for customization to suit your needs. The lower level also houses the laundry area. This home offers a great blend of comfort, convenience, and potential, making it a wonderful place to call your own. Call today!
- Type:
- Single Family
- Sq.Ft.:
- 2,650
- Status:
- Active
- Beds:
- 4
- Lot size:
- 2.6 Acres
- Baths:
- 3.00
- MLS#:
- 24056136
ADDITIONAL INFORMATION
This remarkable 4 bedroom / 3 bath home on 2.6 acres with private pond is a great opportunity for country living and privacy. The home features over 2600 feet of living space with a master suite, walk in closet and private bath. 3 more bedrooms are all excellent size and leave plenty of room for the family. Multiple rooms offer a large recreation room or game room, a more modern living room for formal entertaining and also a family room for beautiful view of the pond and outdoors. The large kitchen features lots of cabinets and modern appliances that attaches to a formal dining area. Kitchen features butcher block counter tops. Dining room is large enough for a large table and chairs and also gives a great view of pond. Family friendly back yard offers the pond that has fish, an above ground pool and deck and for relaxing nights under a covered porch. The land itself is wooded and can be used for exploration and fishing, so much more to see!
- Type:
- Single Family
- Sq.Ft.:
- 2,816
- Status:
- Active
- Beds:
- 4
- Lot size:
- 0.39 Acres
- Year built:
- 1912
- Baths:
- 3.00
- MLS#:
- 24048919
- Subdivision:
- David Mcdaniels Add
ADDITIONAL INFORMATION
Harken back to the golden days of the early 20th century and you will see an amazing 2 1/2 story home with many of the original architectural styles still intact. Lots of wood millwork, railings and cabinetry. The kitchen is well-designed for ease of cooking; there are 4 spacious bedrooms, 2 full baths on the upper level, one with a whirlpool tub, and a 1/2 bath downstairs. With it's original design, many newer insulated windows provide a tremendous light source; an enclosed front porch provides additional living space for those sunny mornings. The roof is approximately 8 years old. The screened-in back porch can be a relaxing location to enjoy a summer evening. Other amenities include the 2-car detached garage, a roomy back yard complete with a basketball court. Check it out. Don't miss this opportunity.
- Type:
- Single Family
- Sq.Ft.:
- 2,902
- Status:
- Active
- Beds:
- 4
- Lot size:
- 1.42 Acres
- Year built:
- 1969
- Baths:
- 3.00
- MLS#:
- CA1028214
ADDITIONAL INFORMATION
Welcome to Your Stately Colonial Oasis on 1.42 Acres! Nestled amidst the serene landscape, this majestic two-story home overlooks the 5th fairway & is surrounded by two picturesque ponds, this residence boasts breathtaking views from every angle. AMAZING Grand Entrance where you step into elegance with a magnificent spiral staircase that greets you upon entry, leading to a second-story foyer. Relax by the wood-burning fireplace in the large Living Room or unwind in the Family Room featuring wooden ceiling beams, a wood-burning stove, & a bay window framing captivating views of the back pond. The spacious kitchen is a culinary haven equipped with Jenn-Air double ovens, a Jenn-Air stove with a griddle, and the sink window looks right out to the pond. Informal dining area and an amazing pantry. Beautiful formal dining room. Upstairs boasts of 4 spacious bedrooms & 2 full baths, including a luxurious primary suite with picturesque views. Enjoy the convenience of a main floor laundry room & half bath, along with a partially finished walk-out basement featuring a finished office/hobby room, commercial-sized sauna room, workshop area, washtub sink, & is stubbed for additional bath. Step outside onto the back decks & soak in the serene ambiance of the back pond, ideal for morning coffee or evening relaxation. Shed offers additional storage space. 2 furnaces & A/C units, this home ensures comfort year-round. Don't miss the opportunity to own this timeless colonial retreat.

Listings courtesy of MARIS as distributed by MLS GRID. Based on information submitted to the MLS GRID as of {{last updated}}. All data is obtained from various sources and may not have been verified by broker or MLS GRID. Supplied Open House Information is subject to change without notice. All information should be independently reviewed and verified for accuracy. Properties may or may not be listed by the office/agent presenting the information. Properties displayed may be listed or sold by various participants in the MLS. The Digital Millennium Copyright Act of 1998, 17 U.S.C. § 512 (the “DMCA”) provides recourse for copyright owners who believe that material appearing on the Internet infringes their rights under U.S. copyright law. If you believe in good faith that any content or material made available in connection with our website or services infringes your copyright, you (or your agent) may send us a notice requesting that the content or material be removed, or access to it blocked. Notices must be sent in writing by email to [email protected]. The DMCA requires that your notice of alleged copyright infringement include the following information: (1) description of the copyrighted work that is the subject of claimed infringement; (2) description of the alleged infringing content and information sufficient to permit us to locate the content; (3) contact information for you, including your address, telephone number and email address; (4) a statement by you that you have a good faith belief that the content in the manner complained of is not authorized by the copyright owner, or its agent, or by the operation of any law; (5) a statement by you, signed under penalty of perjury, that the information in the notification is accurate and that you have the authority to enforce the copyrights that are claimed to be infringed; and (6) a physical or electronic signature of the copyright owner or a person authorized to act on the copyright owner’s behalf. Failure to include all of the above information may result in the delay of the processing of your complaint.
Andrea D. Conner, License 471020674, Xome Inc., License 478026347, [email protected], 844-400-XOME (9663), 750 Highway 121 Bypass, Ste 100, Lewisville, TX 75067

Listings courtesy of RMLS Alliance as distributed by MLS GRID. Based on information submitted to the MLS GRID as of {{last updated}}. All data is obtained from various sources and may not have been verified by broker or MLS GRID. Supplied Open House Information is subject to change without notice. All information should be independently reviewed and verified for accuracy. Properties may or may not be listed by the office/agent presenting the information. Properties displayed may be listed or sold by various participants in the MLS. All information provided by the listing agent/broker is deemed reliable but is not guaranteed and should be independently verified. Information being provided is for consumers' personal, non-commercial use and may not be used for any purpose other than to identify prospective properties consumers may be interested in purchasing. Copyright © 2025 RMLS Alliance. All rights reserved.
Carlinville Real Estate
The median home value in Carlinville, IL is $103,200. This is higher than the county median home value of $98,900. The national median home value is $338,100. The average price of homes sold in Carlinville, IL is $103,200. Approximately 56.22% of Carlinville homes are owned, compared to 31.34% rented, while 12.44% are vacant. Carlinville real estate listings include condos, townhomes, and single family homes for sale. Commercial properties are also available. If you see a property you’re interested in, contact a Carlinville real estate agent to arrange a tour today!
Carlinville, Illinois 62626 has a population of 5,719. Carlinville 62626 is more family-centric than the surrounding county with 26.46% of the households containing married families with children. The county average for households married with children is 25.51%.
The median household income in Carlinville, Illinois 62626 is $46,147. The median household income for the surrounding county is $58,227 compared to the national median of $69,021. The median age of people living in Carlinville 62626 is 40.3 years.
Carlinville Weather
The average high temperature in July is 87.4 degrees, with an average low temperature in January of 20.2 degrees. The average rainfall is approximately 38.7 inches per year, with 17.6 inches of snow per year.












