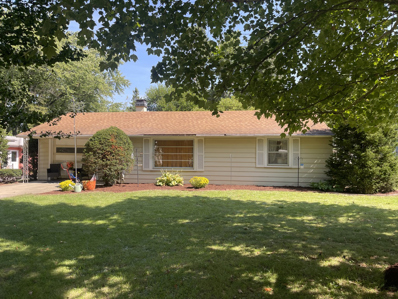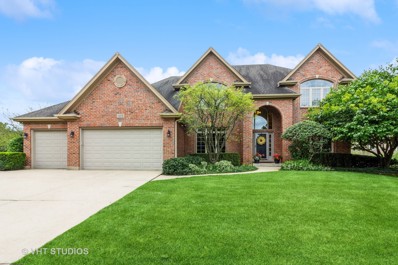Batavia IL Homes for Sale
$264,900
863 Midway Drive Batavia, IL 60510
- Type:
- Single Family
- Sq.Ft.:
- n/a
- Status:
- Active
- Beds:
- 2
- Lot size:
- 0.21 Acres
- Year built:
- 1951
- Baths:
- 2.00
- MLS#:
- 12153215
ADDITIONAL INFORMATION
Welcome Home! This well maintained Batavia Home offers Spacious Living room, Updated Kitchen with table space, 2 Big bedrooms, 2 Full Updated Bathrooms. Master Suite bath is was recently renovated & has a double bowl sink, Enclosed back porch, Cozy Grilling area, Parklike Fenced Backyard with Mature trees,attached garage and More! Located only Minutes to I88, Metra, shopping and schools and situated on a Beautiful Tree lined street .
$700,000
1314 Harvell Drive Batavia, IL 60510
- Type:
- Single Family
- Sq.Ft.:
- 3,032
- Status:
- Active
- Beds:
- 4
- Lot size:
- 0.48 Acres
- Year built:
- 1997
- Baths:
- 3.00
- MLS#:
- 12124131
- Subdivision:
- Harvell Farms
ADDITIONAL INFORMATION
This exquisite custom built brick (3 sides) and cedar home in desirable Harvell Farms is the one you've been waiting for! It boasts hardwood flooring and neutral decor throughout. Extensive millwork is a trademark offering 3 pc. crown moulding, fluted casements and bullseye corner block moulding. Pallladian/eliptical windows and transoms are abundant allowing natural light to pour in. The kitchen features cherry cabinetry, wine rack, granite countertops, undermount sink, center island, breakfast bar, SS appliances, recessed, pendant lighting and breakfast area. Kitchen is open to Family room showcasing a floor to ceiling stone wood burning fireplace flanked by bookcases, vaulted ceiling and columns. Living/dining rooms offer fluted arched openings, tray ceiling, chair rails and picture frames. Remarkable first floor Office features custom built-in bookcases, tray ceiling, recessed lighting, ceiling fan and French doors. French doors lead to Master suite revealing a 13x7 dream closet with built-in cabinetry. The elements of the master bath are a double bowl vanity, Oasis whirlpool, ceramic tile flooring, ceramic tile surround in shower and water closet. The first floor utility room includes cherry cabinetry, utility tub, laundry chute and exterior access. Wood burning brick fireplace and future living space in the 9' deep pour English lookout lower level. The lower level is rough plumbed for a full bath, dual HVAC systems zoned and water softener. Lush professionally landscaped .48 acre yard with invisible pet fence. Massive 19x25 double staircase deck overlooks a private, peaceful, sanctuary with mature trees. Fences are allowed and there's room for a pool. No HOA fees. Conveniently located near shopping, dining, Fox River Trail, downtown and quick access to I88.


© 2024 Midwest Real Estate Data LLC. All rights reserved. Listings courtesy of MRED MLS as distributed by MLS GRID, based on information submitted to the MLS GRID as of {{last updated}}.. All data is obtained from various sources and may not have been verified by broker or MLS GRID. Supplied Open House Information is subject to change without notice. All information should be independently reviewed and verified for accuracy. Properties may or may not be listed by the office/agent presenting the information. The Digital Millennium Copyright Act of 1998, 17 U.S.C. § 512 (the “DMCA”) provides recourse for copyright owners who believe that material appearing on the Internet infringes their rights under U.S. copyright law. If you believe in good faith that any content or material made available in connection with our website or services infringes your copyright, you (or your agent) may send us a notice requesting that the content or material be removed, or access to it blocked. Notices must be sent in writing by email to [email protected]. The DMCA requires that your notice of alleged copyright infringement include the following information: (1) description of the copyrighted work that is the subject of claimed infringement; (2) description of the alleged infringing content and information sufficient to permit us to locate the content; (3) contact information for you, including your address, telephone number and email address; (4) a statement by you that you have a good faith belief that the content in the manner complained of is not authorized by the copyright owner, or its agent, or by the operation of any law; (5) a statement by you, signed under penalty of perjury, that the information in the notification is accurate and that you have the authority to enforce the copyrights that are claimed to be infringed; and (6) a physical or electronic signature of the copyright owner or a person authorized to act on the copyright owner’s behalf. Failure to include all of the above information may result in the delay of the processing of your complaint.
Batavia Real Estate
The median home value in Batavia, IL is $406,000. This is higher than the county median home value of $310,200. The national median home value is $338,100. The average price of homes sold in Batavia, IL is $406,000. Approximately 75.54% of Batavia homes are owned, compared to 21.08% rented, while 3.38% are vacant. Batavia real estate listings include condos, townhomes, and single family homes for sale. Commercial properties are also available. If you see a property you’re interested in, contact a Batavia real estate agent to arrange a tour today!
Batavia, Illinois has a population of 26,261. Batavia is more family-centric than the surrounding county with 45.87% of the households containing married families with children. The county average for households married with children is 36.28%.
The median household income in Batavia, Illinois is $109,146. The median household income for the surrounding county is $88,935 compared to the national median of $69,021. The median age of people living in Batavia is 38.5 years.
Batavia Weather
The average high temperature in July is 84.2 degrees, with an average low temperature in January of 14.7 degrees. The average rainfall is approximately 37.2 inches per year, with 28 inches of snow per year.

