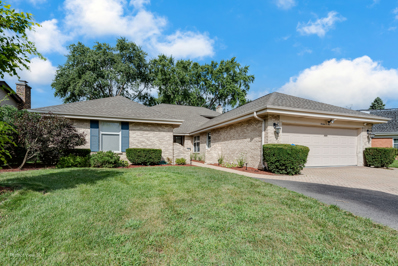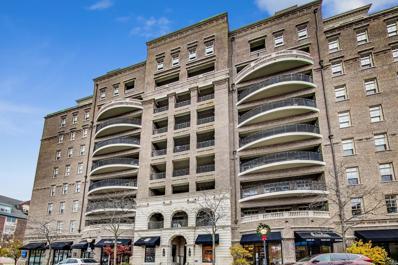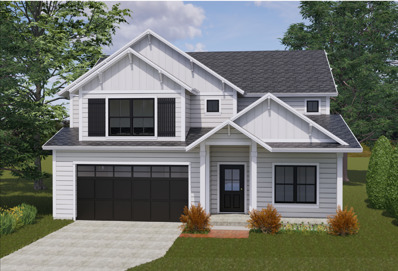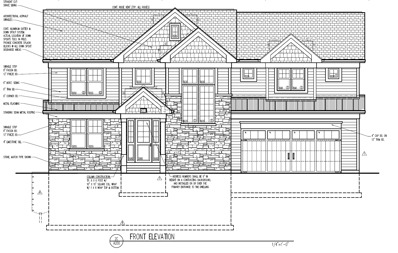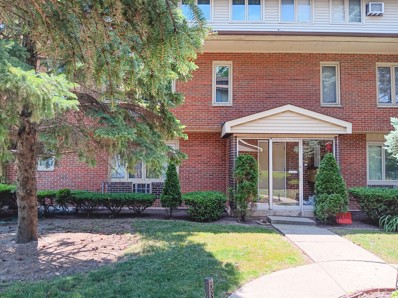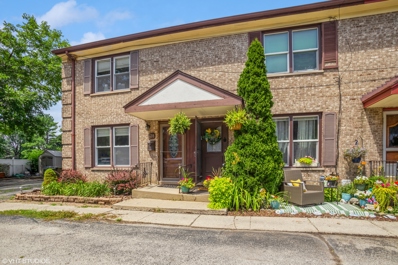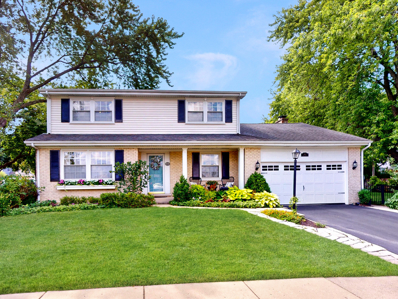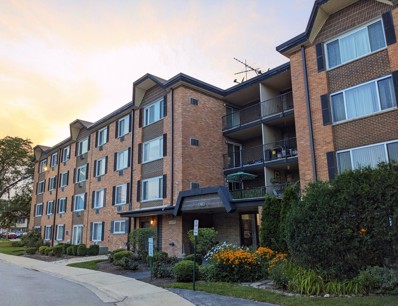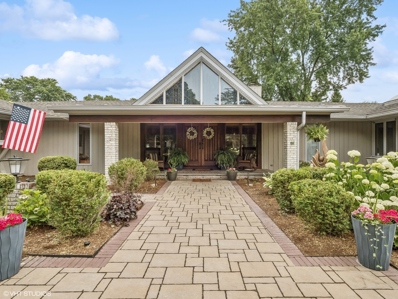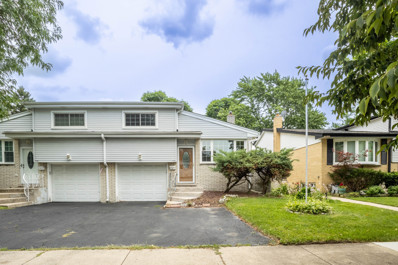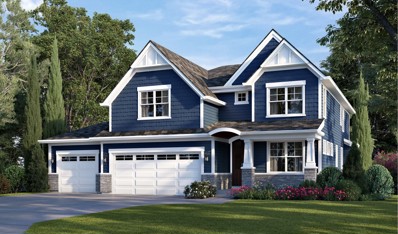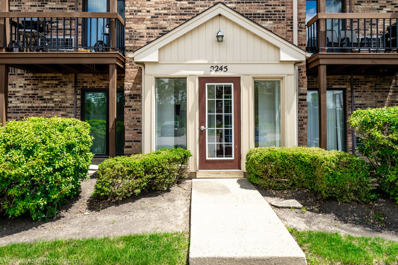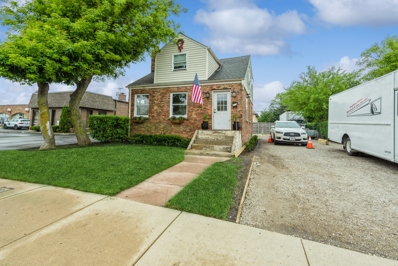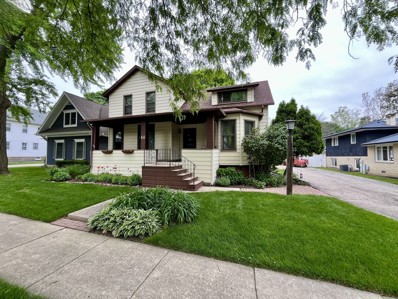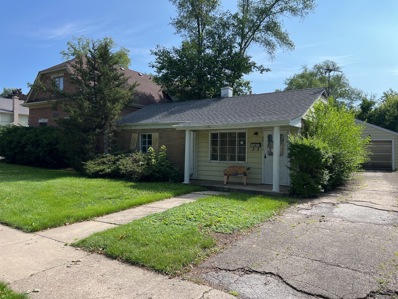Arlington Heights IL Homes for Sale
- Type:
- Single Family
- Sq.Ft.:
- 3,506
- Status:
- Active
- Beds:
- 5
- Lot size:
- 0.21 Acres
- Year built:
- 1969
- Baths:
- 5.00
- MLS#:
- 12143083
ADDITIONAL INFORMATION
Come experience this elegantly expanded U-shaped ranch-style home, enhanced by a stunning second-level addition. This gorgeous residence offers 5 spacious bedrooms, an inviting sunken living room, and a formal dining room ideal for entertaining. The eat-in kitchen features a built-in countertop stove, a newer exhaust hood, and sleek stainless steel appliances, making it a chef's delight. Gather in the cozy family room with a gas fireplace, or retreat to the first-floor primary bedroom, which boasts a huge walk-in closet and a luxurious en-suite bathroom.The second floor offers a quiet office space with French doors, perfect for working from home. With 4 full bathrooms and a powder room for guests, this home provides comfort and convenience for everyone. The finished basement is perfect for entertaining, complete with pre-wired surround sound and peace of mind with 2 sump pumps to prevent flooding. Natural light fills the home, thanks to strategically positioned windows and skylights. The first-floor laundry/mudroom, with direct entry from the 2-car garage, adds convenience, while large closets and ample storage throughout ensure everything has its place. Recent updates include newer furnaces and air conditioning units, with dual zoning for energy efficiency on both levels. The paver driveway and walkway lead to the welcoming front entryway, and the backyard is perfect for family barbecues with the attached outdoor gas grill. The sprinkler system keeps your lawn lush and green year-round. Located near top-rated public schools and St. Viator High School, this home is also conveniently close to shopping, making it an ideal location for your family. With a newer roof, this home is ready for you to move in and enjoy
- Type:
- Single Family
- Sq.Ft.:
- 5,220
- Status:
- Active
- Beds:
- 3
- Year built:
- 2001
- Baths:
- 4.00
- MLS#:
- 12135682
- Subdivision:
- Wing Street Residences
ADDITIONAL INFORMATION
Spectacular, Luxury Penthouse in Downtown Arlington Heights awaits. Experience one-level living at its finest, where spaciousness, elegance, and unparalleled design converge in this stunning 5,200 sq ft luxury penthouse (builder estimate). This elegantly appointed contractor's custom unit offers the pinnacle of luxury living in the heart of Downtown Arlington Heights. The interior is a masterpiece, featuring triple-crown molding, tray ceilings, heated floors, wine room, grand foyer, flex/work room, and striking windows that offer ultimate privacy with breathtaking views. This exceptional residence includes three expansive bedroom suites, each thoughtfully designed for comfort and style, with additional half bath (3 bedrooms and 3.5 baths). The primary suite boasts two tremendous walk-in closets and a unique ensuite bathroom with dual spaces. Enjoy two separate toilet areas, two separate vanity/sink spaces, one walk-in shower, and a spa tub. Bedrooms Two and Three are remarkable in size, with ensuite bathrooms, one of which houses a delightful steam shower. At the same time, both have direct access to the private Juliet Balcony. The open-concept main living area seamlessly connects the gourmet kitchen to the living, dining, and family rooms. The gourmet kitchen is trimmed with a Wolf Range & with dual ovens and separate wall oven, Sub-Zero Refrigerator, dual dishwashers, extra service sink, custom concrete countertops, island, walk-in pantry, and seated bar counter that connects to the FR. The Family Room provides space for comfort for small and large get-togethers, with incredible cabinetry and the ideal focal wall for the TV of your dreams. The Living Room is stunning, with a gorgeous gas fireplace service that communicates beautifully with other spaces. The magnificent Dining Room features a butler counter with storage and a beverage cooler, which will showcase an extra large table, and there is no question the floor-to-ceiling windows will highlight family and friends gatherings. Floor-to-ceiling windows frame breathtaking western, northern, and northeastern views, flooding the space with natural light. The "office/solarium" at the west end of the property offers unparalleled views, making it the perfect space for an office, sitting room, gym, and more. Just adjacent is a Flex/Work Room tailored with a Murphy bed, additional cabinetry, and a private utility room, making for even more crafting, a playroom and greater versatility. Step out onto the most oversized balcony in the northwest suburbs, an entertainer's dream with multiple seating areas, including an outdoor fireplace. This expansive space is perfect for evening dinners, morning coffee, a quiet moment with a glass of wine, and the best views of the 4th of July fireworks displays throughout Chicago. An exceptional space offering views, privacy, and ambiance not found anywhere else outside the Chicago city limits. The robust laundry room, with ample storage and style, makes daily chores a breeze, adding to the home's functionality. Enjoy the convenience of FOUR heated garage parking spaces (P2 Level- 130, 131, 132 & 120), one equipped with coveted EV charging capabilities (charging cord not included). Additional storage is provided by a private, extra-large closet on the 9th floor, complemented by three storage cages in the garage. Two separate AC units to cool the home (one newer 12/18 months). On-site management and building services are available Monday through Friday, ensuring a hassle-free living experience. This remarkable penthouse combines breathtaking views, expansive living spaces, detailed finishes, and versatile functionality in the local vertical neighborhood of Wing Street. Located just moments from Metra, restaurants, theater, shops, and entertainment, this one-of-a-kind property offers an easy commute to downtown Chicago and O'Hare and convenient access to major expressways. Welcome to your new, incredible home, the opportunity is NOW!
- Type:
- Single Family
- Sq.Ft.:
- 2,811
- Status:
- Active
- Beds:
- 4
- Year built:
- 2024
- Baths:
- 5.00
- MLS#:
- 12120436
ADDITIONAL INFORMATION
Welcome to 1411 N Dunton Ave. Plans to be built by JRC Design Build, in 2024, no detail was spared on this stunningly elegant 4 bedroom, 5 bath home. Open floor plan features a chef's dream kitchen with Viking stainless steel appliances, beautiful custom soft close cabinetry, and a large center island. An entertainer's dream, the kitchen opens to the bright dining/family room combo accentuated by large bright windows and a fireplace. Main level also features a private office, and full bath with walk-in shower, convenient mud-room, and rich hardwood flooring throughout. Upstairs you'll find 4 bedrooms including the primary sanctuary suite with tray ceilings, spa like en-suite features an oversized shower and separate soaking tub. An additional 3 large bedrooms and 2 full baths adorn the top level, A coveted second floor laundry offers convenience! Large unfinished basement with plumbing for a full bathroom, customize our dream basement! Two car attached garage. This home's location is simply perfect, close to downtown Arlington Heights, Metra, highways, award-winning schools. Welcome to your dream home!
- Type:
- Single Family
- Sq.Ft.:
- 3,790
- Status:
- Active
- Beds:
- 5
- Lot size:
- 0.17 Acres
- Year built:
- 2024
- Baths:
- 4.00
- MLS#:
- 12120270
ADDITIONAL INFORMATION
BRAND NEW CONSTRUCTION in Arlington Heights! Are you looking to customize your dream home on a premium cul-de-sac location? Look no further! This 5 bedroom, 3.5 bathroom home with a full, deep pour basement and a 3-car tandem garage is waiting for your design ideas! As you walk through the front door you'll be greeted by an open floorplan with gleaming hardwood floors. A large study/bedroom is on the left with stairs to the right leading up to your 2nd level. As you continue into the home, it opens into an amazing entertaining space throughout the dining room, great room and kitchen. The white gourmet kitchen features soft close cabinetry, quartz countertops and high-end stainless-steal appliances (gas cooktop, double oven, microwave, dishwasher, and refrigerator) The walk-in pantry and huge island with seating for 6 rounds out the kitchen. Heading upstairs, you'll find a loft, the primary suite and 3 additional bedrooms. ALL bedrooms have walk-in closets and bedroom 2 offers an ensuite bath. The primary suite offers an attached bath with oversized shower and a double custom vanity with quartz countertops. The 2nd floor laundry offers cabinets, quartz countertops and a utility sink. This home will feature a 3-car tandem garage which leads into a large mudroom with cubbies, storage and a coat closet. Don't miss the opportunity to build your dream home on this rare cul-de-sac location!
- Type:
- Single Family
- Sq.Ft.:
- 950
- Status:
- Active
- Beds:
- 2
- Year built:
- 1964
- Baths:
- 1.00
- MLS#:
- 12120012
ADDITIONAL INFORMATION
Bright Spacious Unit priced to sell. Corner Unit with windows on 3 sides in quiet 6 unit building. Assigned parking plus ample guest parking. New laminate floor in Living room and Kitchen. Double closets in both bedrooms. Well Maintained! Walk to Downtown & Trains
- Type:
- Single Family
- Sq.Ft.:
- 1,152
- Status:
- Active
- Beds:
- 2
- Year built:
- 1976
- Baths:
- 2.00
- MLS#:
- 12116123
ADDITIONAL INFORMATION
Explore this inviting 2-bedroom, 1.5-bath end unit townhouse offering plenty of living space. On the main level, you'll find a spacious living room, complemented by hardwood floors throughout. The kitchen features 42-inch white cabinets, granite countertops, stainless steel appliances, and a pantry for ample storage. Step outside to relax or entertain on the private patio area. For added security, the home includes a BRINKS Security system. The finished basement adds a family room and includes a utility room for additional convenience. Enjoy the benefits of 2 assigned parking spaces and no HOA fees. Nearby amenities such as a park, tennis court, and basketball court enhance comfort and convenience. Located conveniently near the train station and all that Arlington Heights has to offer, don't miss out on the opportunity to make this vibrant community your new home!
- Type:
- Single Family
- Sq.Ft.:
- 2,443
- Status:
- Active
- Beds:
- 3
- Lot size:
- 0.26 Acres
- Year built:
- 1966
- Baths:
- 3.00
- MLS#:
- 12091936
ADDITIONAL INFORMATION
Generous Price adjustment! Sellers are ready to sell!! Desirable Pioneer Park beauty with so much to offer! You're welcomed in through the covered front porch. This is a great place to relax while overlooking the colorful flowers and plantings. Spacious 1st floor includes a versatile floor plan. Several of the rooms could serve multiple purposes as you need! The office could easily be converted to a 1st floor main bedroom. The updated primary bedroom bath includes heated floor, a separate shower, dual separate sinks, water closet and custom bench seating. 2 closets including 1 walk in provide an abundance of storage. All bedrooms and closets are uniquely large. Each closet has custom organizers. Stunning quartz countertops compliment the cherry cabinets. Plenty of seating options with the breakfast bar and large table space/eating area overlooking the inviting family room with gas log fireplace. The formal living room has french doors leading to a room currently used as a dining rooms and could easily be converted to an additional family room or even a 5th bedroom! Sliding glass doors open to the 3 season room. The workout room in the basement had been the 4th bedroom but the doors were removed for easier access to move the equipment into the room. It can be easily converted back. Enjoy the outdoors overlooking the fully fenced backyard accented with lush easy to maintain gardens and patio. Back indoors, you have a huge workout room and additional entertaining space, plus a roomy laundry room and a workshop area in the basement. There is also an exterior exit allowing the area to include a 5th or 6th bedroom. Additional storage space can be had in the concrete finished crawl space. Fabulously located within minutes to the Metra train, highly sought after elementary and middle schools and downtown Arlington Heights. Easy access to downtown life with the charm and serenity of suburban living. Quick closing possible.
- Type:
- Single Family
- Sq.Ft.:
- 850
- Status:
- Active
- Beds:
- 1
- Year built:
- 1971
- Baths:
- 1.00
- MLS#:
- 12114874
ADDITIONAL INFORMATION
PRIVATE GARAGE UNIT PARKING INCLUDED WITH UNIT along with two outdoor spots! Location, location, location! Nestled in the highly desirable Mallard Cove community of Arlington Heights, this spacious condominium is mere minutes from major highways (90, 290/53, & 294) Wood Field Mall, Arlington Lakes Golf Course, Busse Woods, & the metra station in downtown Arlington Heights. Move-in ready, this unit is adorned with laminate wood floors to compliment the warm colors & fully equipped kitchen, which includes everything pictured such as the dishwasher & garbage disposal. Windows were replaced in 2017 & boast a lifetime warranty. AC wall units. Laundry room on first floor & building is equipped with an elevator. Water, heat, & gas included with assessment. Enjoy the large on-site gym, outdoor swimming pools, tennis/basketball courts, volleyball court, & the meticulously maintained gardens around the many walking paths. This unit is priced to sell so don't miss your chance to call this beautiful property your home! NO RENTALS.
- Type:
- Single Family
- Sq.Ft.:
- 4,829
- Status:
- Active
- Beds:
- 5
- Lot size:
- 0.67 Acres
- Year built:
- 1970
- Baths:
- 6.00
- MLS#:
- 12114487
- Subdivision:
- Scarsdale Estates
ADDITIONAL INFORMATION
Welcome to your dream home in the prestigious Scarsdale Estates with an incredible in-ground pool setup! This sprawling 4,829 sq/ft ranch offers unparalleled luxury and comfort with 5 spacious bedrooms, 4.2 elegantly appointed bathrooms, and 3 fireplaces. Step inside to discover an open-concept living area enhanced by stunning cathedral ceilings and abundant natural light streaming through skylights around the home. The massive kitchen is a chef's delight, featuring stainless steel appliances, double ovens, double wine/beverage fridges, separate ice maker, and ample counter space for all your culinary adventures. Work from home in style in the dedicated office, complete with a cozy fireplace, creating the perfect atmosphere for productivity and comfort. Primary bedroom includes steam shower, body sprays, separate jacuzzi tub, double sinks, and 2 walk-in closets. The thoughtfully designed layout includes multiple decks perfect for outdoor gatherings, a charming screened-in porch for enjoying peaceful mornings, and a beautiful courtyard that adds a touch of elegance and serenity to the property. Outside, the resort-like backyard is perfect for entertaining and relaxation. Dive or slide into the sparkling in-ground pool or unwind in the beautifully designed entertaining area. A charming gazebo adds a touch of elegance and provides a serene spot to enjoy the lush surroundings. This magnificent property is more than just a home; it's a lifestyle. Don't miss your chance to own a piece of paradise in Scarsdale Estates!
- Type:
- Single Family
- Sq.Ft.:
- 2,757
- Status:
- Active
- Beds:
- 4
- Lot size:
- 0.21 Acres
- Year built:
- 1974
- Baths:
- 3.00
- MLS#:
- 12108583
ADDITIONAL INFORMATION
Dear buyer, this one was worth the wait!, featuring 2,757 above grade sq ft, not including the finished basement... this IS the one for you! This spacious home features 4 bedrooms w/ a possible 5th, 2.1 baths & a 2 car garage! First floor w/ gorgeous hardwoods in the living, dining & kitchen, as well as maple hardwood flooring throughout upstairs! Bright kitchen w/ breakfast room, lot's of white overlay cabinetry & counterspace, GORGEOUS splash & stainless steel appliances. Spacious & light-filled family room w/ fireplace & large Pella sliding glass door. 1st floor laundry room w/ utility sink! Large primary retreat showcasing 2 walk in closets & a sitting room that can easily be converted into a 5th bedroom. 3 spacious bedrooms & 2nd full bath complete the upstairs. 2nd bath w/ dramatic shower surround. Full basement w/ lot's of built-in cabinetry makes for a perfect theater room! Fully fenced backyard features a large concrete patio, a new white vinyl fence & lot's of greenspace to enjoy! So much NEW! New High efficiency furnace, A/C, fresh paint, carpeting, fridge and Hot water tank '19! Award winning Districts 59 / 214 Rolling Meadows High! Located close to everything, this is the one you WON'T want to miss. See it NOW!
- Type:
- Single Family
- Sq.Ft.:
- 2,009
- Status:
- Active
- Beds:
- 4
- Year built:
- 1965
- Baths:
- 3.00
- MLS#:
- 12108843
ADDITIONAL INFORMATION
4bed/2.5 bath duplex Move-in Ready and No HOA!! Located in heart of Arlington Heights. This home is perfect for a family and also is investor friendly. This lovely unit is in highly sought-after school districts including John Hersey High School. As you enter the home you will notice the natural hardwood flooring, freshly painted walls, and cathedral ceiling in the sun-filled living room. Go up a few stairs to the second level where 4 spacious bedrooms are located: the Master-Suite offers spacious walk-in closet and private bathroom. Newer windows exist throughout the home, upgraded kitchen, stainless steel appliances, and recently installed water heater. The spacious light-filled family room opens to the newer slider to the patio and fenced backyard. Plenty of storage space exists throughout home, especially the unfinished basement, where the washer/dryer and mechanicals are located.
- Type:
- Single Family
- Sq.Ft.:
- 3,298
- Status:
- Active
- Beds:
- 4
- Lot size:
- 0.21 Acres
- Year built:
- 2024
- Baths:
- 4.00
- MLS#:
- 12105546
ADDITIONAL INFORMATION
Outstanding new construction opportunity close to the vibrant downtown! Esteemed builder has designed a stunning 3,200+ sq ft, four-bedroom, 3.1 bathroom home with high-end finishes throughout, including 9' ceilings, gorgeous hardwood floors, extensive millwork, gourmet kitchen with Subzero and Wolf appliances plus walk-in pantry, great room with contemporary fireplace, study with beamed ceilings, foyer and hallways with coffered ceilings, and a command center in the mudroom. The luxury continues on the second floor, where you will find a luxurious primary suite, 3 additional bedrooms each with their own walk-in closet, two additional full bathrooms, a convenient laundry room, plus linen and broom closets for tidy storage. Desirable three-car garage with extra storage space. The generous 70x132 lot (almost a quarter acre) provides plenty of space for the patio and backyard. No detail has been overlooked for this dream home! A+ location close to downtown shops and restaurants, popular park district facilities, and highly-rated schools: Olive-Stitt Elementary, Thomas Middle, and Hersey HS, plus close to private school options as well. Building is well underway with an estimated completion in late 2024. (MLS interior photos are from a local home recently completed by the builder.)
- Type:
- Single Family
- Sq.Ft.:
- 1,000
- Status:
- Active
- Beds:
- 2
- Year built:
- 1982
- Baths:
- 2.00
- MLS#:
- 12102921
- Subdivision:
- Rosewood
ADDITIONAL INFORMATION
***TENANT OCCUPIED, LEASE EXPIRES 8.31.25*** OPEN, SPACIOUS & COZY 2 BEDROOM, 1.5 BATHROOM TOP FLOOR CONDOMINIUM IN DESIRABLE ROSEWOOD CONDOS. THIS BEAUTY FEATURES: SPACIOUS LIVING ROOM WITH GLASS SLIDING DOORS TO BALCONY FOR ALL SEASON'S ENJOYMENT. PERFECT SPACE FOR A DINING ROOM TABLE IN BETWEEN KITCHEN AND LIVING ROOM. BREATHTAKING EAT-IN KITCHEN WITH OAK CABINETS, GOLD HANDLES, QUARTZ COUNTERTOPS, BACK-SPLASH, NEW STAINLESS-STEEL APPLIANCES, NEW SINK & FAUCET & GARBAGE DISPOSAL. WOOD LAMINATE FLOOR IN KITCHEN REPLACED IN 2020, HVAC - 2020, PAINTED - 2020, BATHROOM UPDATES WITH PLUMBING - 2020, GREAT SIZE BEDROOMS, EXCELLENT CLOSET SPACE. PLEASANT VIEW OF THE BRIDGE & POND FROM KITCHEN & MAIN SUITE. WHITE TRIMS AND DOORS. LAUNDRY & STORAGE ON THE 1ST FLOOR. CONVENIENTLY LOCATED ASSIGNED PARKING SPACE & PLENTY OF ADDITIONAL VISITOR PARKING. CLOSE TO ROUTE 53, SHOPPING, RESTAURANTS, BUFFALO CREEK FOREST PRESERVE & BUFFALO GROVE GOLF CLUB. SELLING AS-IS! RENTALS ALLOWED! PERFECT FOR INVESTMENT! NO FHA!
- Type:
- Single Family
- Sq.Ft.:
- 1,142
- Status:
- Active
- Beds:
- 4
- Year built:
- 1942
- Baths:
- 2.00
- MLS#:
- 12100355
ADDITIONAL INFORMATION
Step into history with this solid brick weeping mortar bungalow, built in the 1930s and located in a prime commercial area of Arlington Heights Road. This charming property offers a blend of residential and commercial potential, making it a versatile investment opportunity. The home features a maintained interior with a galley-style kitchen, a spacious living room, dining room, and a first-floor bedroom - hardwood and maple flooring. The second floor features two smaller bedrooms, a larger master bedroom, and a full bath in the hallway, complemented by a half bath on the main level. While the interior is in good condition, it does need some updating and finishing to reach its full potential. Additional highlights include a full unfinished basement, providing ample storage space or potential for customization. The larger lot features a side gravel drive and a gravel backyard, perfect for parking trucks, landscape equipment, or other commercial uses. A two-story deck at the back of the home plus a private entrance to the basement, enhancing the property's functionality. Whether you envision a residential home or a commercial hub, this property holds endless possibilities. Buyers are encouraged to perform due diligence with the Village of Arlington Heights regarding zoning and potential uses. Don't miss out on this unique opportunity to own a piece of Arlington Heights history with future potential!
- Type:
- Single Family
- Sq.Ft.:
- 1,770
- Status:
- Active
- Beds:
- 3
- Year built:
- 1869
- Baths:
- 2.00
- MLS#:
- 12055817
ADDITIONAL INFORMATION
Acquire a slice of Arlington Heights' history by owning this charming farmhouse-style house featuring three bedrooms and two baths. THE POTENTIAL IS IN THE LAND! Nestled on a spacious lot, this property is encompassed by charming neighboring homes. Benefit from its prime location close to the local library, a summer farmers market, downtown restaurants, and the Metra train station. Moreover, this house is located along Arlington Heights' parade route. Sold as is, this property needs some refurbishment. Unleash your creativity and transform this house into your ideal home.
- Type:
- Single Family
- Sq.Ft.:
- 900
- Status:
- Active
- Beds:
- 2
- Year built:
- 1952
- Baths:
- 1.00
- MLS#:
- 11833294
ADDITIONAL INFORMATION
2 Bedroom Ranch with one bathroom. Detached 1.5 car garage on a very beautiful deep lot. Desirable area of Arlington Heights.


© 2024 Midwest Real Estate Data LLC. All rights reserved. Listings courtesy of MRED MLS as distributed by MLS GRID, based on information submitted to the MLS GRID as of {{last updated}}.. All data is obtained from various sources and may not have been verified by broker or MLS GRID. Supplied Open House Information is subject to change without notice. All information should be independently reviewed and verified for accuracy. Properties may or may not be listed by the office/agent presenting the information. The Digital Millennium Copyright Act of 1998, 17 U.S.C. § 512 (the “DMCA”) provides recourse for copyright owners who believe that material appearing on the Internet infringes their rights under U.S. copyright law. If you believe in good faith that any content or material made available in connection with our website or services infringes your copyright, you (or your agent) may send us a notice requesting that the content or material be removed, or access to it blocked. Notices must be sent in writing by email to [email protected]. The DMCA requires that your notice of alleged copyright infringement include the following information: (1) description of the copyrighted work that is the subject of claimed infringement; (2) description of the alleged infringing content and information sufficient to permit us to locate the content; (3) contact information for you, including your address, telephone number and email address; (4) a statement by you that you have a good faith belief that the content in the manner complained of is not authorized by the copyright owner, or its agent, or by the operation of any law; (5) a statement by you, signed under penalty of perjury, that the information in the notification is accurate and that you have the authority to enforce the copyrights that are claimed to be infringed; and (6) a physical or electronic signature of the copyright owner or a person authorized to act on the copyright owner’s behalf. Failure to include all of the above information may result in the delay of the processing of your complaint.
Arlington Heights Real Estate
The median home value in Arlington Heights, IL is $440,000. This is higher than the county median home value of $279,800. The national median home value is $338,100. The average price of homes sold in Arlington Heights, IL is $440,000. Approximately 69.8% of Arlington Heights homes are owned, compared to 25.25% rented, while 4.95% are vacant. Arlington Heights real estate listings include condos, townhomes, and single family homes for sale. Commercial properties are also available. If you see a property you’re interested in, contact a Arlington Heights real estate agent to arrange a tour today!
Arlington Heights, Illinois has a population of 77,283. Arlington Heights is more family-centric than the surrounding county with 37.27% of the households containing married families with children. The county average for households married with children is 29.73%.
The median household income in Arlington Heights, Illinois is $106,996. The median household income for the surrounding county is $72,121 compared to the national median of $69,021. The median age of people living in Arlington Heights is 43 years.
Arlington Heights Weather
The average high temperature in July is 83.5 degrees, with an average low temperature in January of 16.9 degrees. The average rainfall is approximately 36 inches per year, with 36 inches of snow per year.
