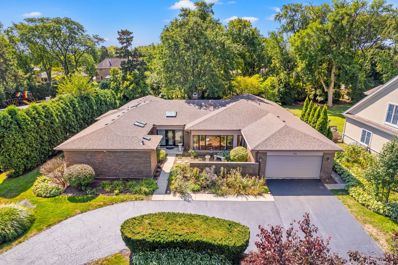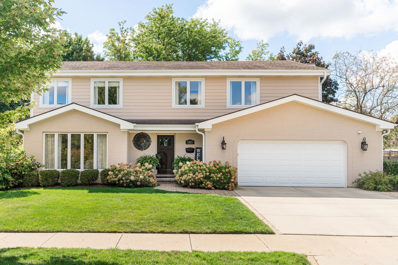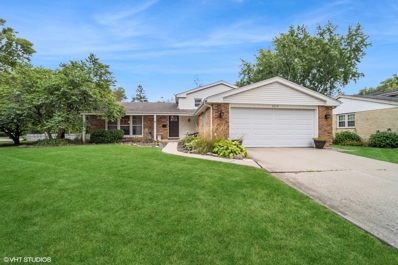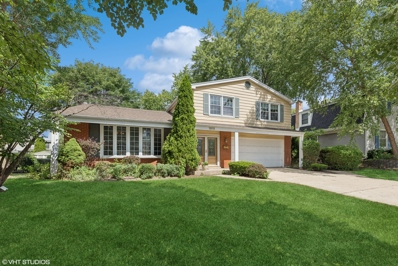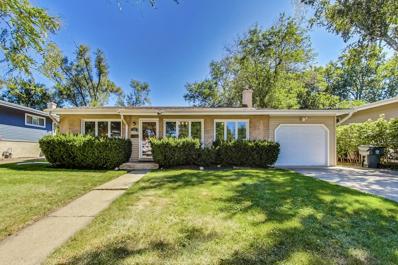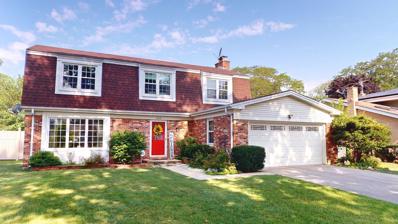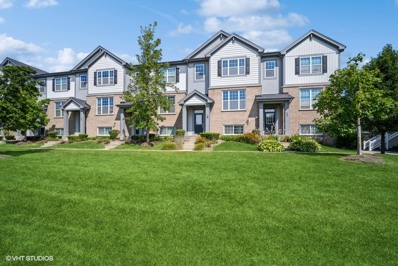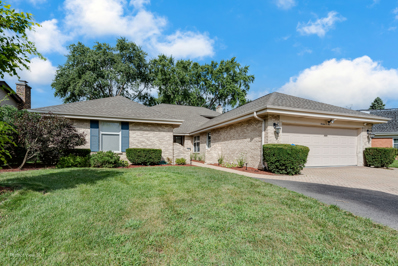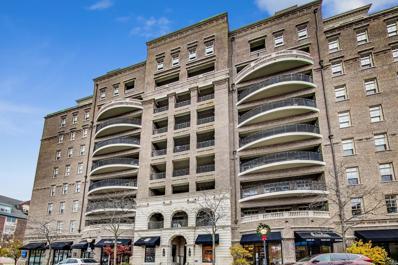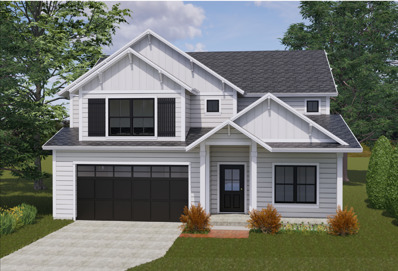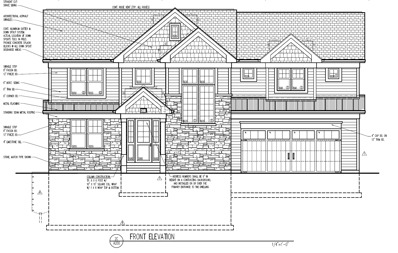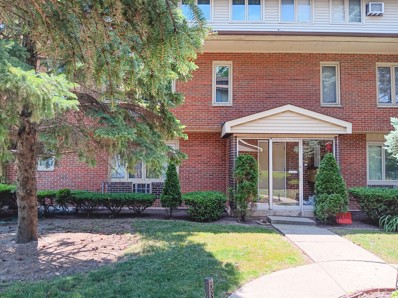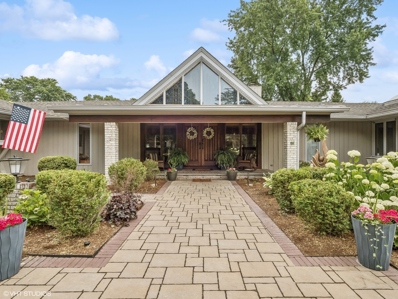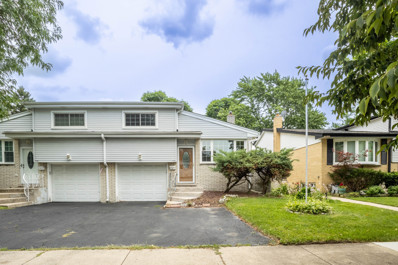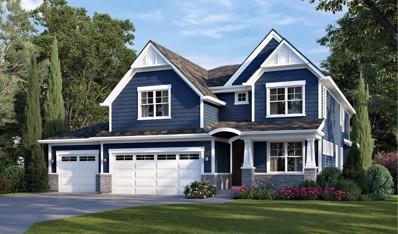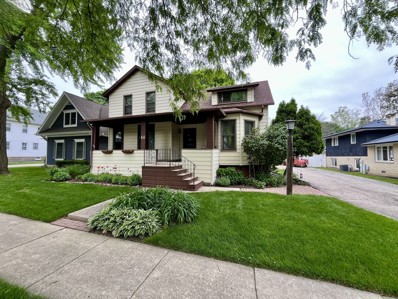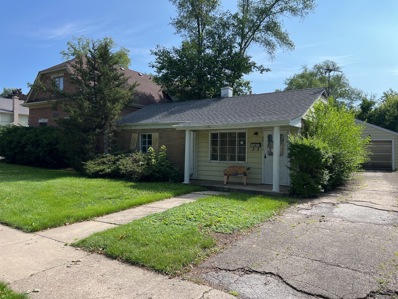Arlington Heights IL Homes for Sale
- Type:
- Single Family
- Sq.Ft.:
- 3,900
- Status:
- Active
- Beds:
- 5
- Year built:
- 1968
- Baths:
- 4.00
- MLS#:
- 12159805
ADDITIONAL INFORMATION
Welcome to this breathtaking 5 bedroom all-brick modern ranch in the prestigious Scarsdale Estates neighborhood. Bathed in abundant natural light from floor-to-ceiling windows and skylights, the home offers a serene ambiance and unparalleled privacy. The open and inviting floor plan, as well as the wrap-around outdoor deck is perfect for both intimate gatherings and grand entertaining. As you approach the home you will see a private courtyard off dining room. Next the home welcomes you through the spacious entry with custom-designed, triple pane door of tempered and thermal glass; black marble foyer with double mirrored guest closets. As you enter you are amazed by the open floor plan offering beautiful views from every window, without compromising your privacy. As you move through the house you notice a beautiful see-through fireplace that you can enjoy from the living room, family room, kitchen, and deck. Next you will find the oversized kitchen with a vaulted ceiling, Thermador appliances, recessed lighting, granite counters and backsplash, beautiful timeless kitchen cabinets, generous walk-in pantry, southern facing wall which showcases two tiers of windows inviting the private backyard and garden into this culinary dream and the heart of the home. On the other side of the home you will find luxurious master bedroom suite with vaulted ceiling, walk in closet, master bathroom with skylight, double jacuzzi tub, separate shower with custom designed door, and a sliding glass door to the deck once more inviting you to the serenity and beauty of the private outdoor space with a dedicated inground sprinkler system. Immerse yourself in the tranquility of the maturely landscaped backyard-- an oasis of relaxation with a southern exposure. When the time is right you may choose to listen to your favorite music thanks to the speakers wired to the deck, den, laundry, kitchen, office and living room. When you feel like dancing or exercising the basement features a dance studio with rec room, abundant storage space, mirrored workout/dance area with floating wooden floor, and a bathroom with a shower. Experience your own slice of natural splendor by inviting your friends and family to enjoy your new amazing life in this exceptional property. There are more features you will surely love, so schedule an appointment today and lets not forget this house feeds into top rating schools. Perfect home, at a great price makes it a perfect package and great opportunity to be a part of this sought after neighborhood! Don't miss it, schedule an appointment today!
- Type:
- Single Family
- Sq.Ft.:
- 3,240
- Status:
- Active
- Beds:
- 4
- Year built:
- 1985
- Baths:
- 4.00
- MLS#:
- 12153875
- Subdivision:
- Surrey Ridge
ADDITIONAL INFORMATION
This stunning 4-bedroom home is the epitome of pride in ownership, offering warmth, coziness, and exceptional functionality from the moment you step inside. The heart of the home is the eat-in kitchen, a chef's dream with a large island that opens into a bright and welcoming family room-ideal for family gatherings and entertaining. The expansive main floor also features a separate dining room and living room, perfect for hosting formal gatherings or enjoying quiet moments. Upstairs, all four bedrooms are generously sized with ample closet space. The primary suite is a true sanctuary, boasting a massive walk-in closet and an ensuite bath with dual sinks and an oversized walk-in shower. The finished basement provides additional living space, complete with a wet bar and plenty of room for recreation. Outside, the beautifully paved and landscaped backyard serves as your private oasis, perfect for relaxing or entertaining under the open sky. The home also includes an attached 2-car garage, adding convenience and extra storage. All kitchen appliances were replaced in 2021, washer/dryer in 2019 and mechanicals in 2017. Nothing to do but move right in!
- Type:
- Single Family
- Sq.Ft.:
- 2,611
- Status:
- Active
- Beds:
- 4
- Lot size:
- 0.24 Acres
- Year built:
- 1971
- Baths:
- 2.00
- MLS#:
- 12158775
- Subdivision:
- Northgate
ADDITIONAL INFORMATION
This picturesque home in the Northgate Subdivision on an oversized lot is awaiting its new owners! The many upgrades in this home include, hand scraped engineered wood floors, new wood flooring upstairs, new tile in the lower level, recessed lights, 2" white wood blinds plus much, much more! As you enter the home through the foyer, you will see an adorable white bench with cubbies and hooks and white barnboard wall detail. Which leads to the refinished hardwood staircase with iron balusters. The kitchen has Maple Shaker 42" cabinets, granite with mosaic backsplash, island with pendant lights, stainless appliances and a fun barn door on the pantry. The LARGE 24' x 18' family room addition features direct vent fireplace with white millwork and a granite surround, plenty of recessed lights as well as access to the deck and yard. The spacious Dining/Living room is prefect for holiday gatherings. An additional eating area just off the kitchen is ideal for everyday meals. The lower level offers a second family room, den or an ideal playroom with a wall of windows. There is also a fourth bedroom in the Lower level with customized closet. This space could also be used as a home office or fitness studio. The lower level has an updated full bath with a shower and stone tile surround, white beadboard vanity, and linen closet. Don't miss the spacious storage closet under stairs and Large laundry room with workbench, drop zone, and storage with access to the attached heated garage. Heading upstairs, the primary suite features a white wood plank wall and full wall customized closet. Second floor bath has a double vanity, framed mirrors, mosaic border and stone finish tile surround in tub/shower. Two additional bedrooms with custom closets and a deep linen closet in wide hallway complete the second floor. Outside you have a freshly stained deck, paver patio with flagstone steps to a HUGE yard with a white maintenance-free picket fence. Enjoy the flower bed areas and vegetable garden during the day and then the yard and home look just as beautiful when the sun goes down with the low voltage landscape lighting, and mature trees. The outdoor space is perfect for parties, room for the kids to play or just make it your private oasis! All this plus in school district 21/214! 2024: New Trane furnace, Radon mitigation system, Crawlspace inspected and serviced by American Waterproofing 2023: All ducts cleaned 2022: Upstairs wood flooring, downstairs new tile, outside, sewer clean out access, new sump pump and battery back-up. 2017: fireplace, retention wall, barn door, privacy wall and rail system, landscape lighting, garage drywalled, new water heater. 2014: New windows, partial roof replacement, kitchen counters and backsplash, all appliances.
- Type:
- Single Family
- Sq.Ft.:
- 2,228
- Status:
- Active
- Beds:
- 4
- Lot size:
- 0.22 Acres
- Year built:
- 1970
- Baths:
- 3.00
- MLS#:
- 12140267
ADDITIONAL INFORMATION
Picture perfect home located in prime location. Fantastic open concept floor plan offers fully appointed kitchen boasting cherry cabinetry with displays, granite countertops and eat-in breakfast nook. Beautiful double door entryway, sun-drenched living room and formal dining room. Spacious lower level features family room, half bathroom and laundry facility. Oversized primary suite with private bathroom and ample closet space. Second floor features oversized primary suite with private bathroom, ample closet space and three additional generously sized bedrooms. Sprawling backyard with patio, gleaming hardwood flooring and newer furnace. Finished basement offers recreation room and plenty of storage. Close to schools, Heritage Park, shopping and so much more.
- Type:
- Single Family
- Sq.Ft.:
- 1,650
- Status:
- Active
- Beds:
- 3
- Lot size:
- 0.2 Acres
- Year built:
- 1960
- Baths:
- 2.00
- MLS#:
- 12149396
ADDITIONAL INFORMATION
PRIME ARLINGTON HTS NEIGHBORHOOD! LIGHT, BRIGHT, & AIRY! PRETTY 3 BEDROOM SPLIT LEVEL! VAULTED CEILING IN LIVING ROOM & DINING ROOM * KITCHEN HAS WHITE CABINETS, GRANITE COUNTERS, MARBLE BACKSPLASH, STAINLESS STEEL APPLIANCES * BEAUTIFULLY REFINISHED HARDWOOD FLOORS THRU-OUT * NEWER WHITE DOORS & TRIM * IN 2014-2015 ALL NEW WINDOWS, ROOF, MAINTENANCE-FREE SIDING, FACIA, DOWNSPOUTS & GUTTERS! EXTRA LARGE YARD IDEAL FOR FAMILY GATHERINGS. SUPER CONVENIENT LOCATION! WALK TO 3 PARKS, WINDSOR GRADE & PROSPECT HIGH SCHOOL. MINUTES TO MARIANO'S, DOWNTOWN ARL HTS WITH ITS, RESTAURANTS, METROPOLIS LIVE THEATER, SHOPS & METRA STATION & MORE! AWARD-WINNING SCHOOLS
- Type:
- Single Family
- Sq.Ft.:
- 3,050
- Status:
- Active
- Beds:
- 4
- Lot size:
- 0.21 Acres
- Year built:
- 1974
- Baths:
- 3.00
- MLS#:
- 12154569
- Subdivision:
- Cedar Glen
ADDITIONAL INFORMATION
You've been looking and looking and your wait is over- Your perfect new home is finally here! Check out this 4 bedroom stunner nestled on a picturesque, tree lined street in the heart of Arlington Heights! Gorgeous curb appeal welcomes you and so much has already been done! Fresh paint, updated fixtures, and a layout that is an entertainer's dream come true! You'll love the sun drenched Living Room, spacious Formal Dining Room with custom chair rail and glamorous chandelier, and just wait until you see the Kitchen! Brand new cabinets, gleaming quartz counters, and stainless steel appliances will impress the Family Chef. The Breakfast Room is a great spot to enjoy a steaming cup of coffee or a cold glass of Pinot Grigio! A super convenient first floor Laundry Room offers extra storage space and is right off of the Kitchen, making it easy to throw in a load AND bake cookies at the same time- No more stress on chore day, you got this! Warm your toes on chilly winter nights by the fireplace in the Family Room, or soak in some warm rays in the glorious Sunroom/ Great Room (currently being used as a massive playroom) overlooking the yard. Speaking of the yard, this fully fenced outdoor oasis will take your breath away! Gorgeous mature trees, shrubs, and colorful flowers abound in this tranquil spot. Imagine dining al fresco on the large covered lanai or enjoying the sun as you lay out on the patio, watching the kiddos and pets romp and play. Back inside, continue upstairs where you'll find three roomy Guest Bedrooms, a Guest Bathroom with dual sinks (no more "toothbrush wars" while everyone tries to get ready in the morning lol), and a Master Retreat fit for royalty! Spacious enough for your largest of furniture, with a huge walk-in closet and private Master Bathroom with separate vanity/ dressing area. The full basement is waiting for your finishing touches, plus it has an additional crawl space so all of your storage needs are met! The 2.5 car garage has room for all of your tools and toys to boot! This amazing property is PERFECTLY located near parks, Busse Woods, grocery stores, schools, shopping, I90, and just about everything else your heart could desire. Minutes from the vibrant downtown entertainment district of Arlington Heights, offering Restaurants, theaters, lounges, live entertainment, boutique shops, events, and more! This is the one you've been waiting for- See it, love it, and get ready to call it yours today! ---**Important!** Don't forget to look into the Ridge Family Center for Learning and their extended curriculum.
- Type:
- Single Family
- Sq.Ft.:
- 1,976
- Status:
- Active
- Beds:
- 3
- Year built:
- 2020
- Baths:
- 4.00
- MLS#:
- 12140415
- Subdivision:
- Lexington Heritage
ADDITIONAL INFORMATION
Rare oppty to live in well-constructed 4-year-old Lexington Heritage. Most desired layout of The COVENTRY, well-maintained at a closest-to-new condition. Spacious 3 bedroom/2.5 bath townhome model with a single family home feel. Open & airy island kitchen flows into the open living room complete with marble-like granite. Stainless steel appliances, oversized designer cabinetry, living level hardwood flooring. 3 bedrooms include a spacious Master Bedroom w/walk-in closet. A "flex"room for entertaining indoors and a Private balcony for grilling to enjoy the outdoors, & extra wide 2 car garage. LIVES LIKE A SINGLE FAMILY HOME! 5 minutes from the commuter train & 3 minutes from Rt. 53. Easy access to I-90. Welcome home at Lexington Heritage.
- Type:
- Single Family
- Sq.Ft.:
- 3,506
- Status:
- Active
- Beds:
- 5
- Lot size:
- 0.21 Acres
- Year built:
- 1969
- Baths:
- 5.00
- MLS#:
- 12143083
ADDITIONAL INFORMATION
Come experience this elegantly expanded U-shaped ranch-style home, enhanced by a stunning second-level addition. This gorgeous residence offers 5 spacious bedrooms, an inviting sunken living room, and a formal dining room ideal for entertaining. The eat-in kitchen features a built-in countertop stove, a newer exhaust hood, and sleek stainless steel appliances, making it a chef's delight. Gather in the cozy family room with a gas fireplace, or retreat to the first-floor primary bedroom, which boasts a huge walk-in closet and a luxurious en-suite bathroom.The second floor offers a quiet office space with French doors, perfect for working from home. With 4 full bathrooms and a powder room for guests, this home provides comfort and convenience for everyone. The finished basement is perfect for entertaining, complete with pre-wired surround sound and peace of mind with 2 sump pumps to prevent flooding. Natural light fills the home, thanks to strategically positioned windows and skylights. The first-floor laundry/mudroom, with direct entry from the 2-car garage, adds convenience, while large closets and ample storage throughout ensure everything has its place. Recent updates include newer furnaces and air conditioning units, with dual zoning for energy efficiency on both levels. The paver driveway and walkway lead to the welcoming front entryway, and the backyard is perfect for family barbecues with the attached outdoor gas grill. The sprinkler system keeps your lawn lush and green year-round. Located near top-rated public schools and St. Viator High School, this home is also conveniently close to shopping, making it an ideal location for your family. With a newer roof, this home is ready for you to move in and enjoy
- Type:
- Single Family
- Sq.Ft.:
- 5,220
- Status:
- Active
- Beds:
- 3
- Year built:
- 2001
- Baths:
- 4.00
- MLS#:
- 12135682
- Subdivision:
- Wing Street Residences
ADDITIONAL INFORMATION
Spectacular, Luxury Penthouse in Downtown Arlington Heights awaits. Experience one-level living at its finest, where spaciousness, elegance, and unparalleled design converge in this stunning 5,200 sq ft luxury penthouse (builder estimate). This elegantly appointed contractor's custom unit offers the pinnacle of luxury living in the heart of Downtown Arlington Heights. The interior is a masterpiece, featuring triple-crown molding, tray ceilings, heated floors, wine room, grand foyer, flex/work room, and striking windows that offer ultimate privacy with breathtaking views. This exceptional residence includes three expansive bedroom suites, each thoughtfully designed for comfort and style, with additional half bath (3 bedrooms and 3.5 baths). The primary suite boasts two tremendous walk-in closets and a unique ensuite bathroom with dual spaces. Enjoy two separate toilet areas, two separate vanity/sink spaces, one walk-in shower, and a spa tub. Bedrooms Two and Three are remarkable in size, with ensuite bathrooms, one of which houses a delightful steam shower. At the same time, both have direct access to the private Juliet Balcony. The open-concept main living area seamlessly connects the gourmet kitchen to the living, dining, and family rooms. The gourmet kitchen is trimmed with a Wolf Range & with dual ovens and separate wall oven, Sub-Zero Refrigerator, dual dishwashers, extra service sink, custom concrete countertops, island, walk-in pantry, and seated bar counter that connects to the FR. The Family Room provides space for comfort for small and large get-togethers, with incredible cabinetry and the ideal focal wall for the TV of your dreams. The Living Room is stunning, with a gorgeous gas fireplace service that communicates beautifully with other spaces. The magnificent Dining Room features a butler counter with storage and a beverage cooler, which will showcase an extra large table, and there is no question the floor-to-ceiling windows will highlight family and friends gatherings. Floor-to-ceiling windows frame breathtaking western, northern, and northeastern views, flooding the space with natural light. The "office/solarium" at the west end of the property offers unparalleled views, making it the perfect space for an office, sitting room, gym, and more. Just adjacent is a Flex/Work Room tailored with a Murphy bed, additional cabinetry, and a private utility room, making for even more crafting, a playroom and greater versatility. Step out onto the most oversized balcony in the northwest suburbs, an entertainer's dream with multiple seating areas, including an outdoor fireplace. This expansive space is perfect for evening dinners, morning coffee, a quiet moment with a glass of wine, and the best views of the 4th of July fireworks displays throughout Chicago. An exceptional space offering views, privacy, and ambiance not found anywhere else outside the Chicago city limits. The robust laundry room, with ample storage and style, makes daily chores a breeze, adding to the home's functionality. Enjoy the convenience of FOUR heated garage parking spaces (P2 Level- 130, 131, 132 & 120), one equipped with coveted EV charging capabilities (charging cord not included). Additional storage is provided by a private, extra-large closet on the 9th floor, complemented by three storage cages in the garage. Two separate AC units to cool the home (one newer 12/18 months). On-site management and building services are available Monday through Friday, ensuring a hassle-free living experience. This remarkable penthouse combines breathtaking views, expansive living spaces, detailed finishes, and versatile functionality in the local vertical neighborhood of Wing Street. Located just moments from Metra, restaurants, theater, shops, and entertainment, this one-of-a-kind property offers an easy commute to downtown Chicago and O'Hare and convenient access to major expressways. Welcome to your new, incredible home, the opportunity is NOW!
- Type:
- Single Family
- Sq.Ft.:
- 2,811
- Status:
- Active
- Beds:
- 4
- Year built:
- 2024
- Baths:
- 5.00
- MLS#:
- 12120436
ADDITIONAL INFORMATION
Welcome to 1411 N Dunton Ave. Plans to be built by JRC Design Build, in 2024, no detail was spared on this stunningly elegant 4 bedroom, 5 bath home. Open floor plan features a chef's dream kitchen with Viking stainless steel appliances, beautiful custom soft close cabinetry, and a large center island. An entertainer's dream, the kitchen opens to the bright dining/family room combo accentuated by large bright windows and a fireplace. Main level also features a private office, and full bath with walk-in shower, convenient mud-room, and rich hardwood flooring throughout. Upstairs you'll find 4 bedrooms including the primary sanctuary suite with tray ceilings, spa like en-suite features an oversized shower and separate soaking tub. An additional 3 large bedrooms and 2 full baths adorn the top level, A coveted second floor laundry offers convenience! Large unfinished basement with plumbing for a full bathroom, customize our dream basement! Two car attached garage. This home's location is simply perfect, close to downtown Arlington Heights, Metra, highways, award-winning schools. Welcome to your dream home!
- Type:
- Single Family
- Sq.Ft.:
- 3,790
- Status:
- Active
- Beds:
- 5
- Lot size:
- 0.17 Acres
- Year built:
- 2024
- Baths:
- 4.00
- MLS#:
- 12120270
ADDITIONAL INFORMATION
BRAND NEW CONSTRUCTION in Arlington Heights! Are you looking to customize your dream home on a premium cul-de-sac location? Look no further! This 5 bedroom, 3.5 bathroom home with a full, deep pour basement and a 3-car tandem garage is waiting for your design ideas! As you walk through the front door you'll be greeted by an open floorplan with gleaming hardwood floors. A large study/bedroom is on the left with stairs to the right leading up to your 2nd level. As you continue into the home, it opens into an amazing entertaining space throughout the dining room, great room and kitchen. The white gourmet kitchen features soft close cabinetry, quartz countertops and high-end stainless-steal appliances (gas cooktop, double oven, microwave, dishwasher, and refrigerator) The walk-in pantry and huge island with seating for 6 rounds out the kitchen. Heading upstairs, you'll find a loft, the primary suite and 3 additional bedrooms. ALL bedrooms have walk-in closets and bedroom 2 offers an ensuite bath. The primary suite offers an attached bath with oversized shower and a double custom vanity with quartz countertops. The 2nd floor laundry offers cabinets, quartz countertops and a utility sink. This home will feature a 3-car tandem garage which leads into a large mudroom with cubbies, storage and a coat closet. Don't miss the opportunity to build your dream home on this rare cul-de-sac location!
- Type:
- Single Family
- Sq.Ft.:
- 950
- Status:
- Active
- Beds:
- 2
- Year built:
- 1964
- Baths:
- 1.00
- MLS#:
- 12120012
ADDITIONAL INFORMATION
Bright Spacious Unit priced to sell. Corner Unit with windows on 3 sides in quiet 6 unit building. Assigned parking plus ample guest parking. New laminate floor in Living room and Kitchen. Double closets in both bedrooms. Well Maintained! Walk to Downtown & Trains
- Type:
- Single Family
- Sq.Ft.:
- 4,829
- Status:
- Active
- Beds:
- 5
- Lot size:
- 0.67 Acres
- Year built:
- 1970
- Baths:
- 6.00
- MLS#:
- 12114487
- Subdivision:
- Scarsdale Estates
ADDITIONAL INFORMATION
Welcome to your dream home in the prestigious Scarsdale Estates with an incredible in-ground pool setup! This sprawling 4,829 sq/ft ranch offers unparalleled luxury and comfort with 5 spacious bedrooms, 4.2 elegantly appointed bathrooms, and 3 fireplaces. Step inside to discover an open-concept living area enhanced by stunning cathedral ceilings and abundant natural light streaming through skylights around the home. The massive kitchen is a chef's delight, featuring stainless steel appliances, double ovens, double wine/beverage fridges, separate ice maker, and ample counter space for all your culinary adventures. Work from home in style in the dedicated office, complete with a cozy fireplace, creating the perfect atmosphere for productivity and comfort. Primary bedroom includes steam shower, body sprays, separate jacuzzi tub, double sinks, and 2 walk-in closets. The thoughtfully designed layout includes multiple decks perfect for outdoor gatherings, a charming screened-in porch for enjoying peaceful mornings, and a beautiful courtyard that adds a touch of elegance and serenity to the property. Outside, the resort-like backyard is perfect for entertaining and relaxation. Dive or slide into the sparkling in-ground pool or unwind in the beautifully designed entertaining area. A charming gazebo adds a touch of elegance and provides a serene spot to enjoy the lush surroundings. This magnificent property is more than just a home; it's a lifestyle. Don't miss your chance to own a piece of paradise in Scarsdale Estates!
- Type:
- Single Family
- Sq.Ft.:
- 2,757
- Status:
- Active
- Beds:
- 4
- Lot size:
- 0.21 Acres
- Year built:
- 1974
- Baths:
- 3.00
- MLS#:
- 12108583
ADDITIONAL INFORMATION
Dear buyer, this one was worth the wait!, featuring 2,757 above grade sq ft, not including the finished basement... this IS the one for you! This spacious home features 4 bedrooms w/ a possible 5th, 2.1 baths & a 2 car garage! First floor w/ gorgeous hardwoods in the living, dining & kitchen, as well as maple hardwood flooring throughout upstairs! Bright kitchen w/ breakfast room, lot's of white overlay cabinetry & counterspace, GORGEOUS splash & stainless steel appliances. Spacious & light-filled family room w/ fireplace & large Pella sliding glass door. 1st floor laundry room w/ utility sink! Large primary retreat showcasing 2 walk in closets & a sitting room that can easily be converted into a 5th bedroom. 3 spacious bedrooms & 2nd full bath complete the upstairs. 2nd bath w/ dramatic shower surround. Full basement w/ lot's of built-in cabinetry makes for a perfect theater room! Fully fenced backyard features a large concrete patio, a new white vinyl fence & lot's of greenspace to enjoy! So much NEW! New High efficiency furnace, A/C, fresh paint, carpeting, fridge and Hot water tank '19! Award winning Districts 59 / 214 Rolling Meadows High! Located close to everything, this is the one you WON'T want to miss. See it NOW!
- Type:
- Single Family
- Sq.Ft.:
- 2,009
- Status:
- Active
- Beds:
- 4
- Year built:
- 1965
- Baths:
- 3.00
- MLS#:
- 12108843
ADDITIONAL INFORMATION
4bed/2.5 bath duplex Move-in Ready and No HOA!! Located in heart of Arlington Heights. This home is perfect for a family and also is investor friendly. This lovely unit is in highly sought-after school districts including John Hersey High School. As you enter the home you will notice the natural hardwood flooring, freshly painted walls, and cathedral ceiling in the sun-filled living room. Go up a few stairs to the second level where 4 spacious bedrooms are located: the Master-Suite offers spacious walk-in closet and private bathroom. Newer windows exist throughout the home, upgraded kitchen, stainless steel appliances, and recently installed water heater. The spacious light-filled family room opens to the newer slider to the patio and fenced backyard. Plenty of storage space exists throughout home, especially the unfinished basement, where the washer/dryer and mechanicals are located.
- Type:
- Single Family
- Sq.Ft.:
- 3,298
- Status:
- Active
- Beds:
- 4
- Lot size:
- 0.21 Acres
- Year built:
- 2024
- Baths:
- 4.00
- MLS#:
- 12105546
ADDITIONAL INFORMATION
Outstanding new construction opportunity close to the vibrant downtown! Esteemed builder has designed a stunning 3,200+ sq ft, four-bedroom, 3.1 bathroom home with high-end finishes throughout, including 9' ceilings, gorgeous hardwood floors, extensive millwork, gourmet kitchen with Subzero and Wolf appliances plus walk-in pantry, great room with contemporary fireplace, study with beamed ceilings, foyer and hallways with coffered ceilings, and a command center in the mudroom. The luxury continues on the second floor, where you will find a luxurious primary suite, 3 additional bedrooms each with their own walk-in closet, two additional full bathrooms, a convenient laundry room, plus linen and broom closets for tidy storage. Desirable three-car garage with extra storage space. The generous 70x132 lot (almost a quarter acre) provides plenty of space for the patio and backyard. No detail has been overlooked for this dream home! A+ location close to downtown shops and restaurants, popular park district facilities, and highly-rated schools: Olive-Stitt Elementary, Thomas Middle, and Hersey HS, plus close to private school options as well. Building is well underway with an estimated completion in late 2024. (MLS interior photos are from a local home recently completed by the builder.)
- Type:
- Single Family
- Sq.Ft.:
- 1,770
- Status:
- Active
- Beds:
- 3
- Year built:
- 1869
- Baths:
- 2.00
- MLS#:
- 12055817
ADDITIONAL INFORMATION
Acquire a slice of Arlington Heights' history by owning this charming farmhouse-style house featuring three bedrooms and two baths. THE POTENTIAL IS IN THE LAND! Nestled on a spacious lot, this property is encompassed by charming neighboring homes. Benefit from its prime location close to the local library, a summer farmers market, downtown restaurants, and the Metra train station. Moreover, this house is located along Arlington Heights' parade route. Sold as is, this property needs some refurbishment. Unleash your creativity and transform this house into your ideal home.
- Type:
- Single Family
- Sq.Ft.:
- 900
- Status:
- Active
- Beds:
- 2
- Year built:
- 1952
- Baths:
- 1.00
- MLS#:
- 11833294
ADDITIONAL INFORMATION
2 Bedroom Ranch with one bathroom. Detached 1.5 car garage on a very beautiful deep lot. Desirable area of Arlington Heights.


© 2024 Midwest Real Estate Data LLC. All rights reserved. Listings courtesy of MRED MLS as distributed by MLS GRID, based on information submitted to the MLS GRID as of {{last updated}}.. All data is obtained from various sources and may not have been verified by broker or MLS GRID. Supplied Open House Information is subject to change without notice. All information should be independently reviewed and verified for accuracy. Properties may or may not be listed by the office/agent presenting the information. The Digital Millennium Copyright Act of 1998, 17 U.S.C. § 512 (the “DMCA”) provides recourse for copyright owners who believe that material appearing on the Internet infringes their rights under U.S. copyright law. If you believe in good faith that any content or material made available in connection with our website or services infringes your copyright, you (or your agent) may send us a notice requesting that the content or material be removed, or access to it blocked. Notices must be sent in writing by email to [email protected]. The DMCA requires that your notice of alleged copyright infringement include the following information: (1) description of the copyrighted work that is the subject of claimed infringement; (2) description of the alleged infringing content and information sufficient to permit us to locate the content; (3) contact information for you, including your address, telephone number and email address; (4) a statement by you that you have a good faith belief that the content in the manner complained of is not authorized by the copyright owner, or its agent, or by the operation of any law; (5) a statement by you, signed under penalty of perjury, that the information in the notification is accurate and that you have the authority to enforce the copyrights that are claimed to be infringed; and (6) a physical or electronic signature of the copyright owner or a person authorized to act on the copyright owner’s behalf. Failure to include all of the above information may result in the delay of the processing of your complaint.
Arlington Heights Real Estate
The median home value in Arlington Heights, IL is $430,000. This is higher than the county median home value of $279,800. The national median home value is $338,100. The average price of homes sold in Arlington Heights, IL is $430,000. Approximately 69.8% of Arlington Heights homes are owned, compared to 25.25% rented, while 4.95% are vacant. Arlington Heights real estate listings include condos, townhomes, and single family homes for sale. Commercial properties are also available. If you see a property you’re interested in, contact a Arlington Heights real estate agent to arrange a tour today!
Arlington Heights, Illinois has a population of 77,283. Arlington Heights is more family-centric than the surrounding county with 37.27% of the households containing married families with children. The county average for households married with children is 29.73%.
The median household income in Arlington Heights, Illinois is $106,996. The median household income for the surrounding county is $72,121 compared to the national median of $69,021. The median age of people living in Arlington Heights is 43 years.
Arlington Heights Weather
The average high temperature in July is 83.5 degrees, with an average low temperature in January of 16.9 degrees. The average rainfall is approximately 36 inches per year, with 36 inches of snow per year.
