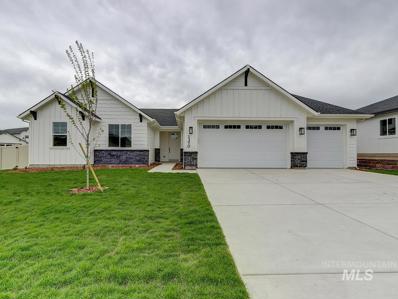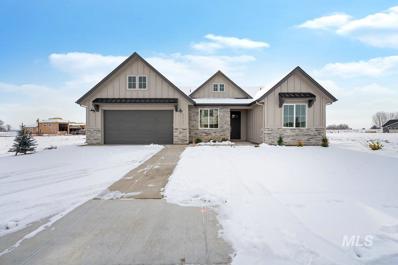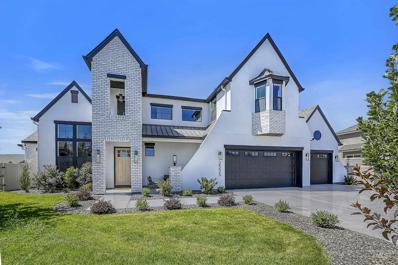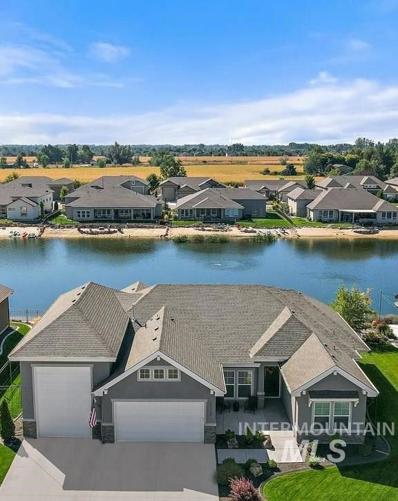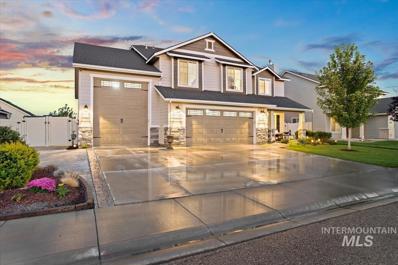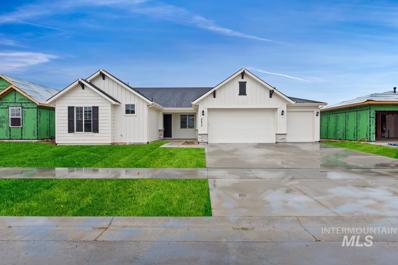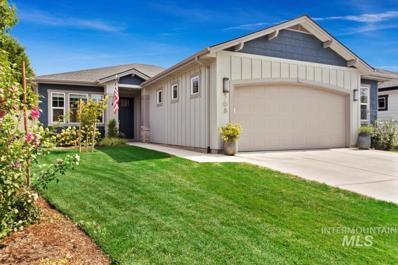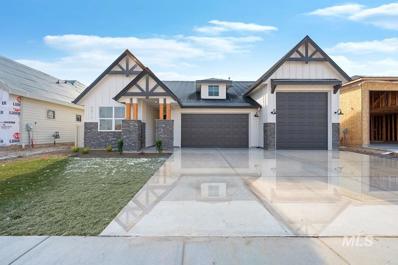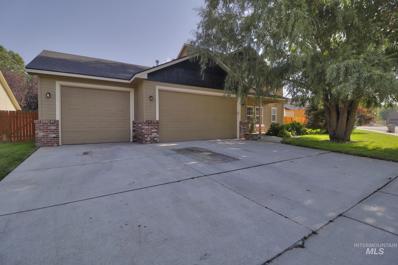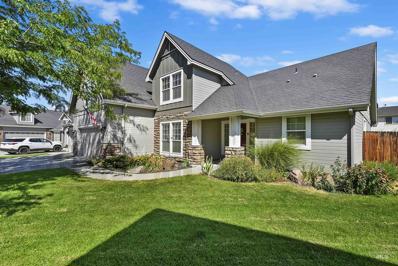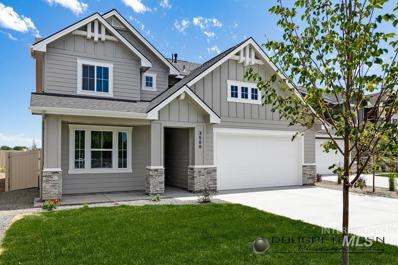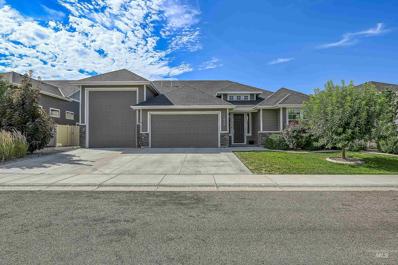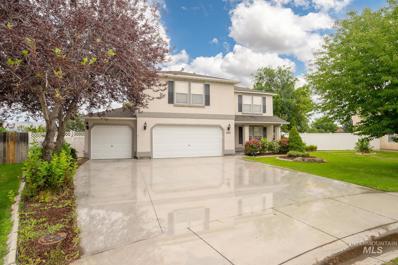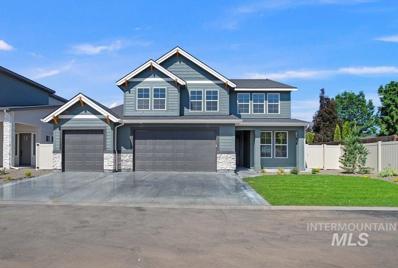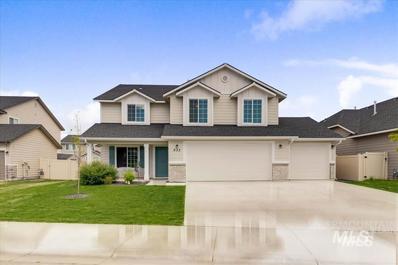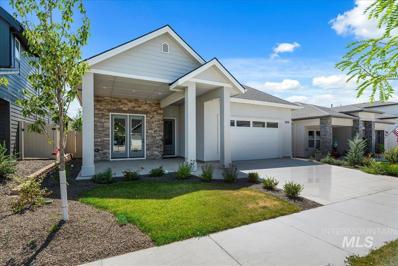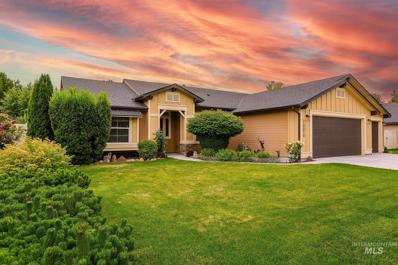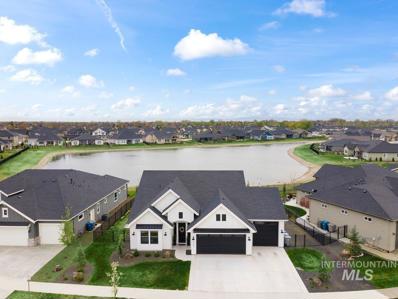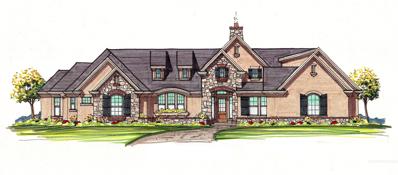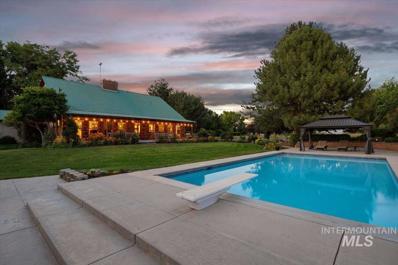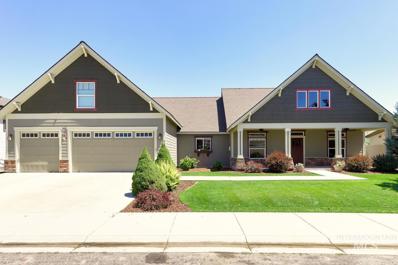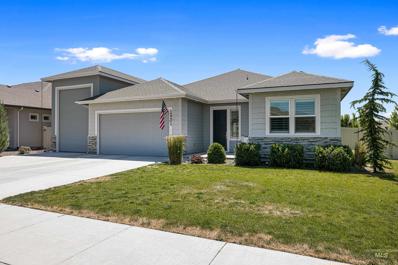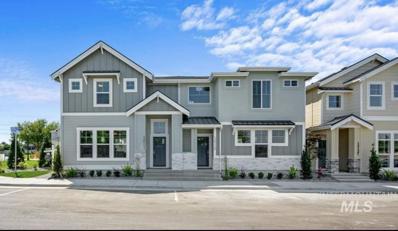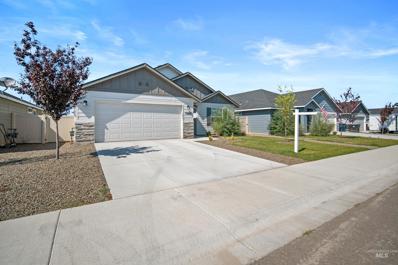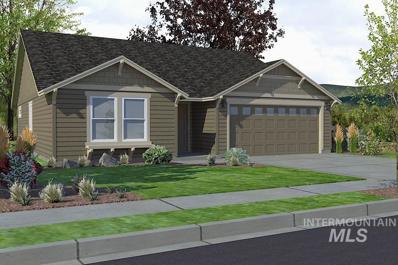Star ID Homes for Sale
$671,000
9488 W Greytown Ct. Star, ID 83669
- Type:
- Single Family
- Sq.Ft.:
- 2,114
- Status:
- Active
- Beds:
- 3
- Lot size:
- 0.25 Acres
- Year built:
- 2022
- Baths:
- 2.00
- MLS#:
- 98859670
- Subdivision:
- Cresta Del Sol
ADDITIONAL INFORMATION
$586,900
9845 W Aviara St Star, ID 83669
- Type:
- Single Family
- Sq.Ft.:
- 2,098
- Status:
- Active
- Beds:
- 3
- Lot size:
- 0.17 Acres
- Year built:
- 2022
- Baths:
- 2.00
- MLS#:
- 98859384
- Subdivision:
- Sunfield Estates
ADDITIONAL INFORMATION
$899,900
2535 N Penrose Pl Star, ID 83669
- Type:
- Single Family
- Sq.Ft.:
- 3,064
- Status:
- Active
- Beds:
- 3
- Lot size:
- 0.25 Acres
- Year built:
- 2022
- Baths:
- 3.00
- MLS#:
- 98859370
- Subdivision:
- The Lakes At Pristine Springs
ADDITIONAL INFORMATION
$869,900
12143 W Pavo St Star, ID 83669
- Type:
- Single Family
- Sq.Ft.:
- 2,300
- Status:
- Active
- Beds:
- 3
- Lot size:
- 0.27 Acres
- Year built:
- 2017
- Baths:
- 2.00
- MLS#:
- 98858903
- Subdivision:
- The Lakes At Pristine Springs
ADDITIONAL INFORMATION
$599,000
934 N Crews Way Star, ID 83669
- Type:
- Single Family
- Sq.Ft.:
- 2,778
- Status:
- Active
- Beds:
- 5
- Lot size:
- 0.16 Acres
- Year built:
- 2017
- Baths:
- 2.50
- MLS#:
- 98858957
- Subdivision:
- Pristine Meadows
ADDITIONAL INFORMATION
- Type:
- Single Family
- Sq.Ft.:
- 2,684
- Status:
- Active
- Beds:
- 3
- Lot size:
- 0.22 Acres
- Year built:
- 2022
- Baths:
- 2.50
- MLS#:
- 98858283
- Subdivision:
- Heirloom Ridge
ADDITIONAL INFORMATION
$499,900
568 N Emma Ave Star, ID 83669
- Type:
- Single Family
- Sq.Ft.:
- 1,656
- Status:
- Active
- Beds:
- 3
- Lot size:
- 0.16 Acres
- Year built:
- 2020
- Baths:
- 2.00
- MLS#:
- 98857745
- Subdivision:
- Sumpter Cove
ADDITIONAL INFORMATION
$599,900
9915 W Aviara St Star, ID 83669
- Type:
- Single Family
- Sq.Ft.:
- 1,836
- Status:
- Active
- Beds:
- 3
- Lot size:
- 0.17 Acres
- Year built:
- 2022
- Baths:
- 2.00
- MLS#:
- 98857435
- Subdivision:
- Sunfield Estates
ADDITIONAL INFORMATION
$414,990
11376 W Celestial Star, ID 83669
- Type:
- Single Family
- Sq.Ft.:
- 1,530
- Status:
- Active
- Beds:
- 4
- Lot size:
- 0.2 Acres
- Year built:
- 2005
- Baths:
- 2.50
- MLS#:
- 98857370
- Subdivision:
- Celestial Villi
ADDITIONAL INFORMATION
$559,900
471 N Lyngate Ct Star, ID 83669
- Type:
- Single Family
- Sq.Ft.:
- 2,546
- Status:
- Active
- Beds:
- 4
- Lot size:
- 0.29 Acres
- Year built:
- 2005
- Baths:
- 3.50
- MLS#:
- 98856670
- Subdivision:
- Saddlebrook
ADDITIONAL INFORMATION
$699,900
11270 W Campanula Dr. Star, ID 83669
- Type:
- Single Family
- Sq.Ft.:
- 2,517
- Status:
- Active
- Beds:
- 4
- Lot size:
- 0.13 Acres
- Year built:
- 2022
- Baths:
- 3.00
- MLS#:
- 98856409
- Subdivision:
- Hope Springs
ADDITIONAL INFORMATION
- Type:
- Single Family
- Sq.Ft.:
- 2,237
- Status:
- Active
- Beds:
- 3
- Lot size:
- 0.18 Acres
- Year built:
- 2016
- Baths:
- 2.00
- MLS#:
- 98856101
- Subdivision:
- Roselands
ADDITIONAL INFORMATION
- Type:
- Single Family
- Sq.Ft.:
- 3,036
- Status:
- Active
- Beds:
- 4
- Lot size:
- 0.34 Acres
- Year built:
- 2005
- Baths:
- 2.50
- MLS#:
- 98855136
- Subdivision:
- Meadowbrook Sub
ADDITIONAL INFORMATION
$679,900
2318 N Burnam Pl Star, ID 83669
- Type:
- Single Family
- Sq.Ft.:
- 2,553
- Status:
- Active
- Beds:
- 5
- Lot size:
- 0.26 Acres
- Year built:
- 2022
- Baths:
- 2.50
- MLS#:
- 98854866
- Subdivision:
- Iron Mountain Estates
ADDITIONAL INFORMATION
$563,500
932 W Hiddenview Star, ID 83669
- Type:
- Single Family
- Sq.Ft.:
- 2,779
- Status:
- Active
- Beds:
- 5
- Lot size:
- 0.16 Acres
- Year built:
- 2017
- Baths:
- 3.00
- MLS#:
- 98854392
- Subdivision:
- Pavilion Commons
ADDITIONAL INFORMATION
$575,000
11691 W Lilium St Star, ID 83669
- Type:
- Single Family
- Sq.Ft.:
- 1,876
- Status:
- Active
- Beds:
- 3
- Lot size:
- 0.13 Acres
- Year built:
- 2021
- Baths:
- 3.00
- MLS#:
- 98854002
- Subdivision:
- Hope Springs
ADDITIONAL INFORMATION
$499,900
10075 W Snow Wolf Dr Star, ID 83669
- Type:
- Single Family
- Sq.Ft.:
- 1,600
- Status:
- Active
- Beds:
- 4
- Lot size:
- 0.18 Acres
- Year built:
- 2012
- Baths:
- 2.00
- MLS#:
- 98853840
- Subdivision:
- Colt Place
ADDITIONAL INFORMATION
$799,900
10167 W Shumard Star, ID 83669
- Type:
- Single Family
- Sq.Ft.:
- 2,139
- Status:
- Active
- Beds:
- 3
- Lot size:
- 0.26 Acres
- Year built:
- 2020
- Baths:
- 2.50
- MLS#:
- 98853327
- Subdivision:
- Lake Pointe
ADDITIONAL INFORMATION
- Type:
- Other
- Sq.Ft.:
- 2,800
- Status:
- Active
- Beds:
- 4
- Lot size:
- 1.02 Acres
- Year built:
- 2022
- Baths:
- 2.50
- MLS#:
- 98853252
- Subdivision:
- Northstar Sub
ADDITIONAL INFORMATION
$1,249,900
2625 N Rolling Hills Dr Star, ID 83669
- Type:
- Other
- Sq.Ft.:
- 3,600
- Status:
- Active
- Beds:
- 4
- Lot size:
- 4.9 Acres
- Year built:
- 1982
- Baths:
- 3.00
- MLS#:
- 98852533
- Subdivision:
- Star Acres Sub
ADDITIONAL INFORMATION
$699,900
434 S Winslow Way Star, ID 83669
- Type:
- Single Family
- Sq.Ft.:
- 3,064
- Status:
- Active
- Beds:
- 4
- Lot size:
- 0.21 Acres
- Year built:
- 2008
- Baths:
- 3.00
- MLS#:
- 98852260
- Subdivision:
- Pinewood Lakes
ADDITIONAL INFORMATION
$649,900
12201 W Rice Rd Star, ID 83669
- Type:
- Single Family
- Sq.Ft.:
- 1,981
- Status:
- Active
- Beds:
- 3
- Lot size:
- 0.24 Acres
- Year built:
- 2018
- Baths:
- 2.00
- MLS#:
- 98852177
- Subdivision:
- Craftsman Estates
ADDITIONAL INFORMATION
- Type:
- Townhouse
- Sq.Ft.:
- 1,656
- Status:
- Active
- Beds:
- 3
- Lot size:
- 0.06 Acres
- Year built:
- 2018
- Baths:
- 2.50
- MLS#:
- 98851788
- Subdivision:
- Pinewood Lakes
ADDITIONAL INFORMATION
- Type:
- Single Family
- Sq.Ft.:
- 1,699
- Status:
- Active
- Beds:
- 4
- Lot size:
- 0.13 Acres
- Year built:
- 2020
- Baths:
- 2.00
- MLS#:
- 98850977
- Subdivision:
- Pavilion Commons
ADDITIONAL INFORMATION
- Type:
- Single Family
- Sq.Ft.:
- 1,408
- Status:
- Active
- Beds:
- 3
- Lot size:
- 0.16 Acres
- Year built:
- 2022
- Baths:
- 2.00
- MLS#:
- 98850770
- Subdivision:
- Trident Ridge
ADDITIONAL INFORMATION

The data relating to real estate for sale on this website comes in part from the Internet Data Exchange program of the Intermountain MLS system. Real estate listings held by brokerage firms other than this broker are marked with the IDX icon. This information is provided exclusively for consumers’ personal, non-commercial use, that it may not be used for any purpose other than to identify prospective properties consumers may be interested in purchasing. 2025 Copyright Intermountain MLS. All rights reserved.
Star Real Estate
The median home value in Star, ID is $568,600. This is higher than the county median home value of $493,100. The national median home value is $338,100. The average price of homes sold in Star, ID is $568,600. Approximately 82.64% of Star homes are owned, compared to 15.39% rented, while 1.97% are vacant. Star real estate listings include condos, townhomes, and single family homes for sale. Commercial properties are also available. If you see a property you’re interested in, contact a Star real estate agent to arrange a tour today!
Star, Idaho has a population of 10,929. Star is more family-centric than the surrounding county with 36.78% of the households containing married families with children. The county average for households married with children is 34.11%.
The median household income in Star, Idaho is $75,120. The median household income for the surrounding county is $75,115 compared to the national median of $69,021. The median age of people living in Star is 39.9 years.
Star Weather
The average high temperature in July is 92 degrees, with an average low temperature in January of 22.6 degrees. The average rainfall is approximately 11.9 inches per year, with 9.5 inches of snow per year.
