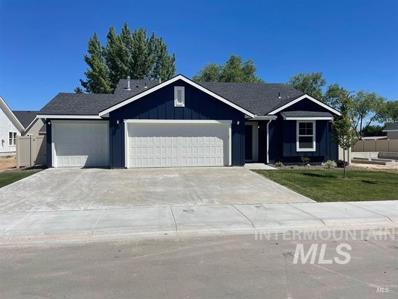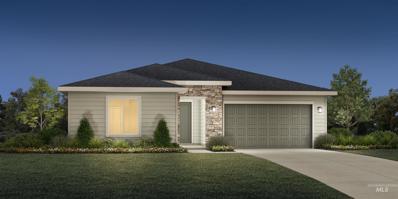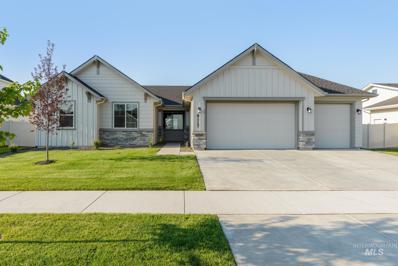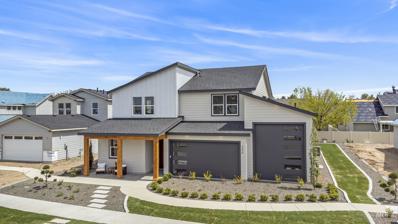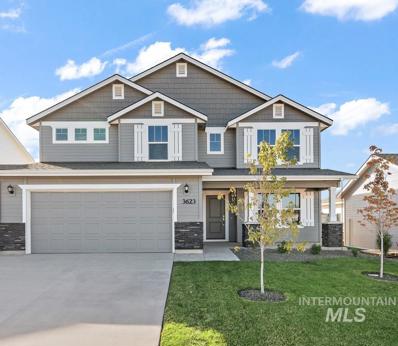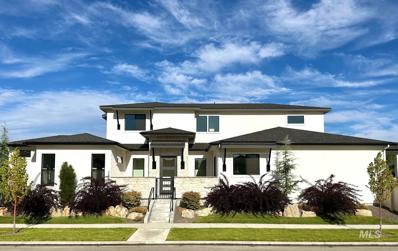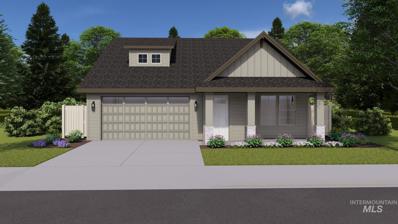Star ID Homes for Sale
- Type:
- Single Family
- Sq.Ft.:
- 1,620
- Status:
- Active
- Beds:
- 3
- Lot size:
- 0.15 Acres
- Year built:
- 2024
- Baths:
- 2.00
- MLS#:
- 98922708
- Subdivision:
- Greendale Grove North
ADDITIONAL INFORMATION
The Birch Signature Series Plus with Traditional Elevation is sure to please! This true split-bedroom single story has an open concept kitchen and living room, with the primary suite private and secluded. Lots of natural light makes this home choice. This home features a corner fireplace in the great room, extended covered back patio, external 3rd bay garage with man door, upgraded primary bathroom to a full vanity with a full tile walk in shower with separate soaker tub, and organizers in the primary closet and laundry room. Photos and tour are of a similar home. This home is HERS and Energy Star rated with annual energy savings!
$1,008,628
7008 Saddle Bred Way Star, ID 83669
- Type:
- Single Family
- Sq.Ft.:
- 3,286
- Status:
- Active
- Beds:
- 4
- Lot size:
- 0.22 Acres
- Year built:
- 2024
- Baths:
- 4.00
- MLS#:
- 98922699
- Subdivision:
- River Park Estates
ADDITIONAL INFORMATION
Come see this gorgeous two-story home that’s near the neighborhood’s best amenities, including the river, lakes, beaches and a walking path! Step inside the Tablerock floorplan, where towering ceilings and expansive windows bathe the home in natural light. The chef’s kitchen is an entertainer’s dream, designed for both functionality and elegance. Nearby, the great room impresses with a fireplace and soaring ceilings that create a dramatic open-to-below effect. Additionally, the main level features a guest suite, an office, and primary with dual vanities, a luxurious tiled shower, a free-standing tub, and a massive walk-in closet. Upstairs, each bedroom enjoys views out the front and back windows. Coming soon, the River Park Estates Clubhouse will offer endless opportunities for activity and relaxation. Enjoy pickleball, swimming, and more, all within walking distance of the Boise River. River Park Estates is your own private river park. Home is ready now. Contact the listing agent for tours.
$466,990
10025 W Allyssa St. Star, ID 83669
- Type:
- Single Family
- Sq.Ft.:
- 2,250
- Status:
- Active
- Beds:
- 3
- Lot size:
- 0.14 Acres
- Year built:
- 2024
- Baths:
- 3.00
- MLS#:
- 98922571
- Subdivision:
- Trident Ridge
ADDITIONAL INFORMATION
The 2250 square foot stylish and versatile two-story Talent is a plan designed to fulfill all of your "must-haves." The first floor features a wonderfully open kitchen with dining area and great space, which is the perfect place for entertainment or relaxation. Upstairs is home to the spacious bedrooms, laundry room, and an extra full bathroom. The master suite has an oversized closet and ensuite bathroom complete with double vanity. The rest of the upper lever contains a multipurpose loft area.
- Type:
- Single Family
- Sq.Ft.:
- 1,688
- Status:
- Active
- Beds:
- 3
- Lot size:
- 0.16 Acres
- Year built:
- 2024
- Baths:
- 2.00
- MLS#:
- 98922563
- Subdivision:
- Cresta Del Sol
ADDITIONAL INFORMATION
Discover the exquisite Gemma home design, offering a perfect blend of luxury and functionality. This single-family residence boasts an open floor plan that creates a seamless flow throughout. As soon as guests enter through the welcoming foyer, they are greeted by the spacious great room. Entertaining is made easy with the adjacent casual dining area that opens up to a covered patio, ideal for indoor-outdoor living. As well as a well-appointed kitchen. Retreat to the private primary suite, complete with a luxurious shower in the primary bath and a separate private water closet. Two additional bedrooms provide ample space for family or guests, while the laundry room adds practicality to everyday life. Home is under construction and photos are similar. Front and rear landscape included. BTVAI
$539,995
1799 N Burnam Ave Star, ID 83669
- Type:
- Single Family
- Sq.Ft.:
- 1,857
- Status:
- Active
- Beds:
- 3
- Lot size:
- 0.15 Acres
- Year built:
- 2024
- Baths:
- 2.00
- MLS#:
- 98922530
- Subdivision:
- Heirloom Ridge
ADDITIONAL INFORMATION
The Connor home design is the epitome of luxury living, featuring an open floor plan that maximizes space and functionality. As soon as one enters through the foyer, they are greeted with a great room that impresses beyond measure. Adjacent to this is an exquisite casual dining area and kitchen equipped with a large island perfect for preparing gourmet meals. A walk-in pantry provides ample storage for all your cooking needs while the everyday entry ensures convenience in every aspect of life. This single family home boasts a primary suite complete with dual sink vanity, luxurious shower, walk-in closet ensuring privacy from other rooms in the house. There is also outdoor living space where owners can enjoy sunsets or entertain guests on the covered patio. 3 car tandem garage. Front and rear landscape included. BTVAI
- Type:
- Single Family
- Sq.Ft.:
- 2,530
- Status:
- Active
- Beds:
- 4
- Lot size:
- 0.19 Acres
- Year built:
- 2024
- Baths:
- 3.00
- MLS#:
- 98922417
- Subdivision:
- Trapper Ridge
ADDITIONAL INFORMATION
This new home located in beautiful Star, Idaho has all the comforts you need & more! Embrace extra space with everything the Columbia 2530 has to offer! Multiple living spaces throughout the home provide unlimited options in how you use them. The main level contains a living room, a gathering room, and a study, while the upstairs hosts all 4 bedrooms plus a loft space. The kitchen boasts upgraded finishes, including stainless steel appliances, a gas range, and stylish solid surface countertops. Retire upstairs and luxuriate in the expansive primary suite, which includes a generous walk-in closet and an en suite bathroom with dual vanities and a soaker tub. All four bedrooms upstairs are thoughtfully arranged to be set apart from each other. Build your perfect life in the Columbia. Photos are of the actual home!
- Type:
- Single Family
- Sq.Ft.:
- 2,122
- Status:
- Active
- Beds:
- 3
- Lot size:
- 0.2 Acres
- Year built:
- 2024
- Baths:
- 2.00
- MLS#:
- 98922265
- Subdivision:
- Aliso Creek
ADDITIONAL INFORMATION
An inviting foyer and flex room flow into the Brennan's expansive great room and casual dining area with desirable covered patio access. Adjacent, the well-designed kitchen is complete with a large center island with breakfast bar, ample counter and cabinet space, and a generous pantry. The magnificent primary bedroom is enhanced by a spacious walk-in closet and an alluring primary bath with a dual-sink vanity, a large soaking tub, a luxe tile shower, and a private water closet. Secondary bedrooms feature walk-in closets and share a hall bath. Additional highlights include a conveniently located laundry off the everyday entry and plenty of additional storage. Front and rear landscape included. Home is under construction, photos similar. BTVAI
$490,995
12637 W Shortcreek St Star, ID 83669
- Type:
- Single Family
- Sq.Ft.:
- 1,570
- Status:
- Active
- Beds:
- 3
- Lot size:
- 0.15 Acres
- Year built:
- 2024
- Baths:
- 2.00
- MLS#:
- 98922250
- Subdivision:
- Aliso Creek
ADDITIONAL INFORMATION
The Collins is an artful combination of thoughtful design and chic touches. The great room and casual dining area are central to the large covered patio and well-appointed kitchen complete with an oversized center island with breakfast bar, wraparound counter and cabinet space, stainless steel wall oven and gas cooktop, gorgeous quartz countertops, and an ample walk-in pantry. Complementing the serene primary bedroom suite is a spacious walk-in closet and an appealing primary bath with a dual-sink vanity, tile shower, and a private water closet. Secluded secondary bedrooms feature sizable closets and a shared hall bath. Additional highlights include easily-accessible laundry off the everyday entry and additional storage throughout. Front and rear landscape is included. Home is under construction and photos are similar. BTVAI
- Type:
- Single Family
- Sq.Ft.:
- 2,438
- Status:
- Active
- Beds:
- 3
- Lot size:
- 0.19 Acres
- Year built:
- 2013
- Baths:
- 3.00
- MLS#:
- 98922055
- Subdivision:
- Roselands
ADDITIONAL INFORMATION
This exceptional residence features a coveted 32' RV garage and a luxurious second Master Suite, perfect for extended family or guests. Step into the Great Room, where soaring beamed ceilings create an expansive, inviting atmosphere. The Designer Island Kitchen is a chef’s dream, showcasing sleek Modern Walnut Cabinets and a premium appliance package, including Stainless Steel Double Ovens and a 36" Gas Cook Top. Retreat to the Master Suite, where elegance meets functionality with his-and-her vanities, a stylish make-up counter, and an oversized soaking tub complemented by a spacious walk-in shower. With its thoughtful, traffic-free floor plan, This single level home seamlessly blends modern decor with effortless living. Don’t miss your chance to make this dream home yours!
$1,499,900
6925 Saddle Bred Way Star, ID 83669
- Type:
- Single Family
- Sq.Ft.:
- 3,311
- Status:
- Active
- Beds:
- 3
- Lot size:
- 0.29 Acres
- Year built:
- 2024
- Baths:
- 3.00
- MLS#:
- 98921983
- Subdivision:
- River Park Estates
ADDITIONAL INFORMATION
Lakefront living with direct access to the lake from its own private beach! This Palisade floorplan WITH an RV garage has everything you could want in a single-story home. A long entryway creates a grand opening into the home. The most stunning features include the vaulted ceiling, wine room, and beautiful dual fireplace that brings warmth to the home. The gourmet kitchen flows off the dining and great room and includes a large island and butler's pantry. The master suite is another amazing highlight w/ wall-to-wall windows, large walk-in closet, and direct access to the covered patio. The adjoined master bath is loaded with luxurious finishes, including a free-standing tub and fully-tiled shower. Coming soon, the River Park Estates Clubhouse will offer endless opportunities for activity and relaxation, including pickleball, swimming, and more, all within walking distance of the Boise River. River Park Estates is your own private river park. Ready now. Contact listing agent for tours. Photos Similar
$815,000
411 S Quincannon Lane Star, ID 83669
- Type:
- Single Family
- Sq.Ft.:
- 3,122
- Status:
- Active
- Beds:
- 4
- Lot size:
- 0.18 Acres
- Year built:
- 2024
- Baths:
- 4.00
- MLS#:
- 98921882
- Subdivision:
- Cranefield
ADDITIONAL INFORMATION
Introducing the Harrier, an award-winning two-story home offering approximately 3,122 SF of sophisticated living space. This thoughtfully designed residence features 4 spacious bedrooms and 3 bathrooms. One of the standout highlights of The Harrier is the main floor primary suite, offering a private retreat with easy access to the laundry room. The home’s high ceilings create an open and airy atmosphere. The second floor boasts a versatile loft, perfect for a media room, play area, or additional living space. The tech desk is a practical addition, providing a dedicated space for work or study. The gourmet kitchen includes a walk-in pantry, ensuring ample storage and organization. The Harrier also features a 2-car garage and a tandem RV garage, ideal for accommodating multiple vehicles and recreational equipment. Community amenities include: gated entry, pond access, walking trails, and community pool. Visit our sales office daily from 10am to 6pm.
$899,900
6945 Campolina Way Star, ID 83669
- Type:
- Single Family
- Sq.Ft.:
- n/a
- Status:
- Active
- Beds:
- 4
- Lot size:
- 0.22 Acres
- Year built:
- 2024
- Baths:
- 3.00
- MLS#:
- 98921826
- Subdivision:
- River Park Estates
ADDITIONAL INFORMATION
Amazing price-per-sqft home steps from the Boise River, community lakes, and walking trails! Enter the Clearwater floorplan, where a wide entryway leads you past the large office and into the great room, complete with sky-high ceilings and several large windows overlooking the scenic backyard. Off the great room, the gourmet kitchen and dining area are ideal for hosting, with ample storage, beautiful cabinetry, and direct access to the extended covered patio. Upstairs, enjoy bedrooms with views on both sides of the home, a generous loft, and a striking open-to-below walkway that leaves an impression. The large and luxurious master bed and bath is adorned with high-end finishes and a spacious walk-in closet. Coming soon, the River Park Estates Clubhouse will offer endless opportunities for activity and relaxation, including pickleball, swimming, and more, all within walking distance of the Boise River. River Park Estates is your own private river park. Ready now. Contact listing agent for tours. Photos Simila
$592,990
10122 W Napier Dr Star, ID 83669
- Type:
- Single Family
- Sq.Ft.:
- 2,695
- Status:
- Active
- Beds:
- 5
- Lot size:
- 0.17 Acres
- Year built:
- 2024
- Baths:
- 3.00
- MLS#:
- 98921818
- Subdivision:
- Greendale Grove North
ADDITIONAL INFORMATION
The Garnet Signature Series with Craftsman Elevation. This home features 9' ceilings on main level, fireplace in the great room, deluxe kitchen with the double oven and gas cooktop, converted flex to a bedroom, mud bench in the private entry, loft upstairs, full tile glass shower and soaker tub with full vanity in the primary bathroom, and so much more! Photos are of a similar home. This home is HERS and Energy Star rated with annual energy savings!
$859,900
2660 N Penny Lake Star, ID 83669
- Type:
- Single Family
- Sq.Ft.:
- 3,352
- Status:
- Active
- Beds:
- 4
- Lot size:
- 0.18 Acres
- Year built:
- 2022
- Baths:
- 4.00
- MLS#:
- 98921641
- Subdivision:
- Hope Springs
ADDITIONAL INFORMATION
This 2022 Parade Home still looks brand new and has only been lived in by one person. Inside features beautiful finishings, a downstairs master with a large closet, walk in shower, and free standing tub. The kitchen is loaded with storage and lovely quartz counter space, along with a spacious pantry. There's another bedroom downstairs with its own bath currently being used as an office but could also be a mother-in-law quarter. Upstairs are 2 more bedrooms, another bathroom with separate toilet and shower, and a huge bonus room. This house also has an RV garage. This house has a walking path behind it leading to a beautiful common area and is not far from the neighborhood pool. See virtual tour.
$414,990
12592 W Norterra Lane Star, ID 83669
- Type:
- Townhouse
- Sq.Ft.:
- 1,804
- Status:
- Active
- Beds:
- 3
- Lot size:
- 0.07 Acres
- Year built:
- 2024
- Baths:
- 3.00
- MLS#:
- 98921220
- Subdivision:
- Norterra
ADDITIONAL INFORMATION
COMPLETED HOME - “The Ironwood” by Richmond American Homes. THIS HOME HAS FINANCING AS LOW AS 4.99% 30-YEAR FIXED RATE. The Ironwood plan offers thoughtful design and a versatile layout. An open-concept main floor showcases a well-appointed kitchen with a center island, a spacious great room and a dining area. There is also a convenient powder room and covered patio on this floor. There are three generous bedrooms upstairs, including a lavish primary suite with a walk-in closet and an attached bath. You’ll also find a laundry, a loft and an additional bath in this plan. Enjoy the peace of mind and security that a gated community offers. Stop by our furnished model home 12412 W. Norterra Ln, Star, ID 83669 and ask us about our special offers. Restrictions apply.
$434,990
12580 W Norterra Lane Star, ID 83669
- Type:
- Townhouse
- Sq.Ft.:
- 2,067
- Status:
- Active
- Beds:
- 3
- Lot size:
- 0.07 Acres
- Year built:
- 2024
- Baths:
- 3.00
- MLS#:
- 98921219
- Subdivision:
- Norterra
ADDITIONAL INFORMATION
COMPLETED HOME - “The Marblewood” by Richmond American Homes. THIS HOME HAS FINANCING AS LOW AS 4.99% 30-YEAR FIXED RATE. The Marblewood plan showcases a sought-after open layout on the main floor. A large kitchen with a center island flows into a dining area and a generous great room. A study, powder room and covered patio are also included. Upstairs, you’ll find a laundry, a loft and three spacious bedrooms, including an elegant primary suite with a walk-in closet and a private bath. A second full bath rounds out the floor. Enjoy the peace of mind and security that a gated community offers. Stop by our furnished model home 12412 W. Norterra Ln, Star, ID 83669. Restrictions apply.
$1,424,900
9891 W Napier Ct Star, ID 83669
- Type:
- Single Family
- Sq.Ft.:
- 3,270
- Status:
- Active
- Beds:
- 4
- Lot size:
- 0.39 Acres
- Year built:
- 2024
- Baths:
- 4.00
- MLS#:
- 98921209
- Subdivision:
- Torchlight Estates
ADDITIONAL INFORMATION
Exceptional custom home design Boise River Builders, located in Star's newest community, Torchlight Estates, just blocks away from River Birch Golf Course! Home features a grand stone entrance, open floor plan with 16ft ceilings, formal dining, two covered patios ready for entertaining, fireplace, en-suite for your out of town guests, oversized 3 car garage plus 44' RV bay, fully landscaped .39 acre homesite with room for a pool, all with elevated finish designs and materials!
$789,995
3737 N San Carlos Way Star, ID 83669
- Type:
- Single Family
- Sq.Ft.:
- 3,275
- Status:
- Active
- Beds:
- 5
- Lot size:
- 0.2 Acres
- Year built:
- 2024
- Baths:
- 4.00
- MLS#:
- 98921126
- Subdivision:
- Cresta Del Sol
ADDITIONAL INFORMATION
The Ponderay is an inviting two-story home exuding contemporary elegance and functionality. The grand two-story foyer, offering an abundance of natural light, leads to the expansive two-story great room and into the casual dining area and gourmet kitchen, creating a great space for entertaining. From the kitchen, a sliding door leads to a sprawling covered patio, perfect for outdoor entertaining or relaxation. The first floor also features a guest room with full bath. A second-floor loft is central to all bedrooms, providing additional flexible living space. The luxurious primary bedroom suite provides a serene setting, complete with a luxurious primary bath featuring separate vanities, a spa-like shower, and a generously sized walk-in closet. The second floor also offers three secondary bedrooms and two bathrooms, offering ample accommodation for family members or guests. 3 car garage. Front and rear landscape is included. Home is under construction. Photo similar. BTVAI
$694,995
3749 N San Carlos Way Star, ID 83669
- Type:
- Single Family
- Sq.Ft.:
- 2,357
- Status:
- Active
- Beds:
- 3
- Lot size:
- 0.2 Acres
- Year built:
- 2024
- Baths:
- 3.00
- MLS#:
- 98921125
- Subdivision:
- Cresta Del Sol
ADDITIONAL INFORMATION
The Bannock exudes contemporary comfort and functionality, exemplified by its thoughtfully crafted single-story layout. A long foyer sets the stage, leading to a spacious great room with gorgeous stone fireplace seamlessly connected to the kitchen, casual dining area, and covered patio—an ideal setting for gatherings and relaxation. The kitchen is centered around a striking large center island and enhanced by its expansive walk-in pantry. The primary bedroom suite, nestled in the rear of the home, features a serene sanctuary complete with a luxurious walk-in closet and a primary bath with separate vanities, and a luxe shower. Off the foyer, two secondary bedrooms and a bathroom offer privacy and comfort, while a versatile home office and powder room round out the home. 3 car garage. Front and rear landscape included. Home is under construction. Photo similar. BTVAI
$709,995
9507 W Summit Peak Dr Star, ID 83669
- Type:
- Single Family
- Sq.Ft.:
- 2,684
- Status:
- Active
- Beds:
- 3
- Lot size:
- 0.23 Acres
- Year built:
- 2024
- Baths:
- 3.00
- MLS#:
- 98921121
- Subdivision:
- Cresta Del Sol
ADDITIONAL INFORMATION
"The Graham". This stunning floor plan offers an open kitchen followed by the dining area and great room with lots of natural light and overlooks a sliding glass door and the full length covered patio. Beautiful kitchen has a large island with breakfast bar seating, stainless steel wall oven, gas cooktop, gorgeous quartz countertops and lots of cabinet space. The primary suite is tucked away for extra privacy and features a tile shower, soaker tub, dual vanities and a large walk in closet as well as a second sliding door to the covered patio. Private office in the center of the home perfect for working from home. 3 car garage. Front and rear landscape is included. Home is under construction. Photos similar. BTVAI
$1,399,900
6943 Saddle Bred Way Star, ID 83669
- Type:
- Single Family
- Sq.Ft.:
- 3,151
- Status:
- Active
- Beds:
- 3
- Lot size:
- 0.24 Acres
- Year built:
- 2024
- Baths:
- 3.00
- MLS#:
- 98920925
- Subdivision:
- River Park Estates
ADDITIONAL INFORMATION
New single-story home on a lakeside lot with its own private beach! The great room greets you with sky-high vaulted ceilings, a 60’ fireplace, and massive windows with unbeatable views of the lake. The gourmet kitchen and dining areas impress with large bay windows, generous storage space, and a temperature-controlled wine room. The corner master suite is a must-see, where you’ll wake up to stunning views of the water and plenty of natural light from the oversized windows. Attached is the master bath, a haven for relaxation, with luxurious finishes, including a free-standing tub, tiled shower, and large walk-in closet. Coming soon, the River Park Estates Clubhouse will offer endless opportunities for activity and relaxation. Enjoy pickleball, swimming, and more, all within walking distance to the Boise River. River Park Estates is your own private river park. Home is ready now. Contact listing agent for tours.
$554,990
11162 W Coreopsis Star, ID 83669
- Type:
- Single Family
- Sq.Ft.:
- 2,082
- Status:
- Active
- Beds:
- 4
- Lot size:
- 0.13 Acres
- Year built:
- 2024
- Baths:
- 3.00
- MLS#:
- 98920793
- Subdivision:
- Hope Springs
ADDITIONAL INFORMATION
COMPLETED HOME "The Agate” by Richmond American Homes. THIS HOME HAS FINANCING AS LOW AS 4.99% 30-YEAR FIXED RATE. This ranch-style plan offers an open layout showcasing a spacious great room with modern fireplace and a well-appointed kitchen featuring a center island, roomy pantry and comfortable dining area. An adjacent owner’s suite boasts an expansive walk-in closet and private bath with a linen closet. Other highlights include three additional bedrooms and two full baths. Plus an extended covered patio. A 3-car garage rounds out this efficient floor plan. Turnkey with front and back landscape and sprinklers along with full backyard vinyl fencing INCLUDED! 9' ceilings and tankless water heaters INCLUDED! This idyllic community showcases community gardens, a farmhouse-inspired clubhouse, community pool, walking paths along a meandering creek and multiple pocket parks. Stop by our furnished model home 11185 W Campanula Ct., Star, ID 83669. Restrictions apply. INTERIOR PHOTOS ARE OF SIMILAR HOME.
$510,000
1792 N. Black Elm Ln Star, ID 83669
- Type:
- Single Family
- Sq.Ft.:
- 1,613
- Status:
- Active
- Beds:
- 3
- Lot size:
- 0.12 Acres
- Year built:
- 2024
- Baths:
- 2.00
- MLS#:
- 98920330
- Subdivision:
- Langtree
ADDITIONAL INFORMATION
*Yosemite* - On the park! This new construction home combines modern elegance with functional design. This beautiful residence has 1,613 sq ft of living space, featuring 3 spacious bedrooms and 2 gorgeous bathrooms. As you enter, you'll be greeted by impressive 9 ft ceilings with coffered accents and a seamless open concept design that amplifies both space and light. The gourmet kitchen with a wall unit includes a microwave / oven combo, expansive countertops, a generous pantry, and top-tier finishes. The adjoining dining and living areas provide an ideal setting for entertaining or enjoying cozy moments. This home also includes a fully insulated 2 car garage. As part of the Langtree community, you'll enjoy access to a wealth of amenities including a clubhouse, charming pool, picturesque walking paths, and a pickleball court, all within a gated community for added privacy and security.
- Type:
- Single Family
- Sq.Ft.:
- 2,054
- Status:
- Active
- Beds:
- 4
- Lot size:
- 0.19 Acres
- Year built:
- 2024
- Baths:
- 3.00
- MLS#:
- 98920363
- Subdivision:
- Trapper Ridge
ADDITIONAL INFORMATION
Feel enriched in your brand new home located in Star, Idaho! SEnter inside the Tatom 2054 and feel immediately welcomed. As you move toward the back of the home, you find a well-appointed kitchen complete with a generous pantry and a kitchen island. The back yard feels like an extension of the home when it's easy to access right from the dining room. A formal living room at the front of the home and the main living room in the rear provide multiple living spaces to host guests in or relax. The upper level primary suite is accompanied by the laundry room and three additional bedrooms. The fourth bedroom offers a walk-in closet for extra clothes or storage. Photos are of actual home!
$697,338
1781 N Black Elm Ln. Star, ID 83669
- Type:
- Single Family
- Sq.Ft.:
- 2,156
- Status:
- Active
- Beds:
- 3
- Lot size:
- 0.2 Acres
- Year built:
- 2024
- Baths:
- 3.00
- MLS#:
- 98920339
- Subdivision:
- Langtree
ADDITIONAL INFORMATION
*Denali*- Welcome to your dream home in the exclusive gated community, Langtree, featuring resort-style amenities such as a pool, clubhouse, pickleball court, and walking paths, ensuring endless recreation and relaxation. This new construction home offers 2,156 sq ft of gorgeous living space, three spacious bedrooms each with walk-in closets, and an additional office. Kitchen has a double oven, stylish gas range and elegant hood vent, walk-in pantry and a large extended island. The owners suite bathroom has two sinks, a stand alone tub, a roomy walk in shower and a spacious closet. The other 1.5 bathrooms all include premium finishes. The 9-foot ceilings and large windows enhance the open airy feel, elegant hardwood flooring throughout the main living area. Located close to multiple parks, shopping areas, and golf, this home provides convenient access to outdoor activities and everyday necessities. Don’t miss this opportunity to own a stunning home in a vibrant, amenity-rich community.

The data relating to real estate for sale on this website comes in part from the Internet Data Exchange program of the Intermountain MLS system. Real estate listings held by brokerage firms other than this broker are marked with the IDX icon. This information is provided exclusively for consumers’ personal, non-commercial use, that it may not be used for any purpose other than to identify prospective properties consumers may be interested in purchasing. 2025 Copyright Intermountain MLS. All rights reserved.
Star Real Estate
The median home value in Star, ID is $568,600. This is higher than the county median home value of $493,100. The national median home value is $338,100. The average price of homes sold in Star, ID is $568,600. Approximately 82.64% of Star homes are owned, compared to 15.39% rented, while 1.97% are vacant. Star real estate listings include condos, townhomes, and single family homes for sale. Commercial properties are also available. If you see a property you’re interested in, contact a Star real estate agent to arrange a tour today!
Star, Idaho has a population of 10,929. Star is more family-centric than the surrounding county with 36.78% of the households containing married families with children. The county average for households married with children is 34.11%.
The median household income in Star, Idaho is $75,120. The median household income for the surrounding county is $75,115 compared to the national median of $69,021. The median age of people living in Star is 39.9 years.
Star Weather
The average high temperature in July is 92 degrees, with an average low temperature in January of 22.6 degrees. The average rainfall is approximately 11.9 inches per year, with 9.5 inches of snow per year.
