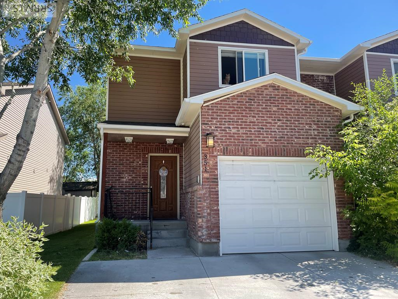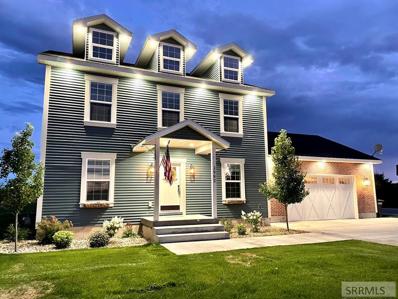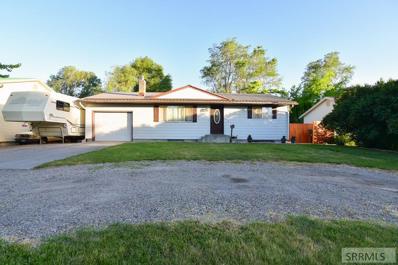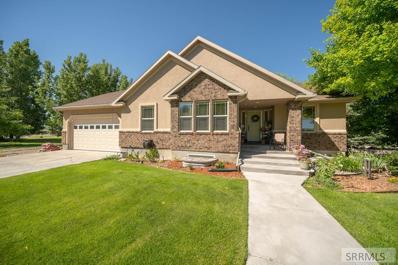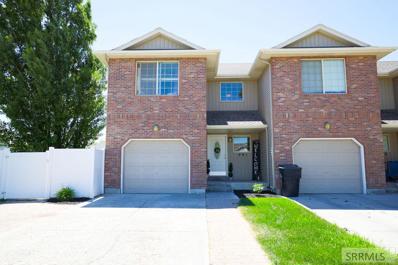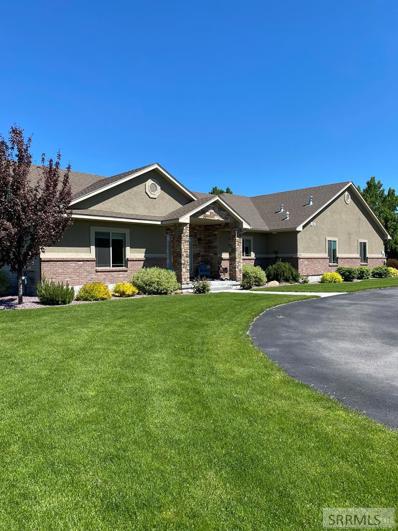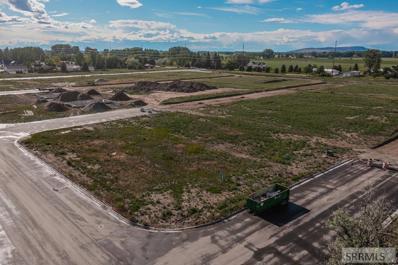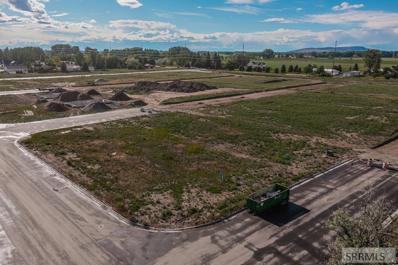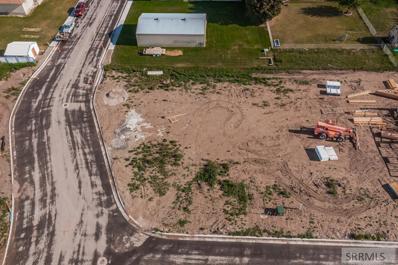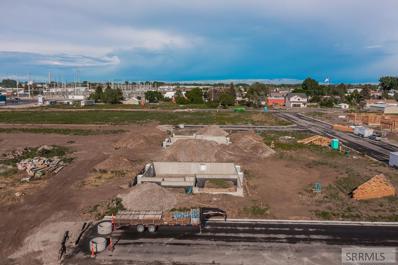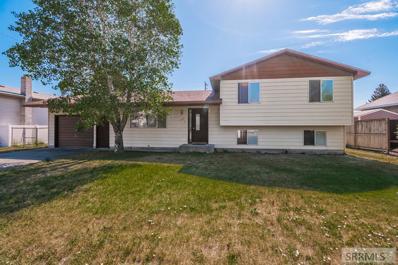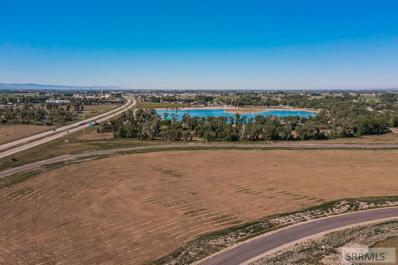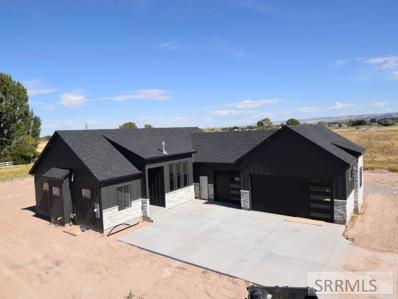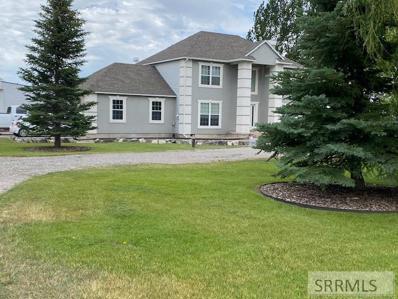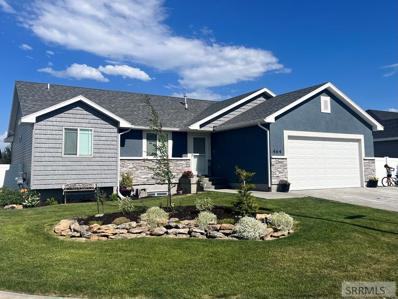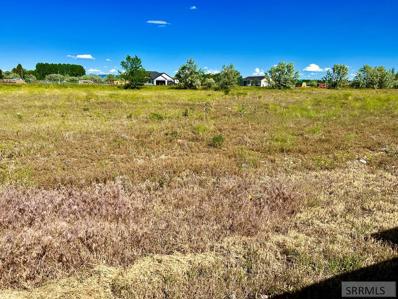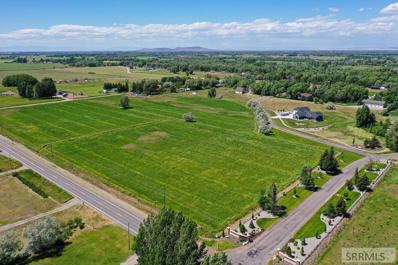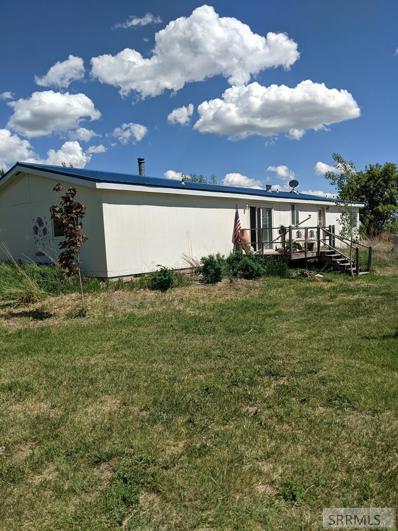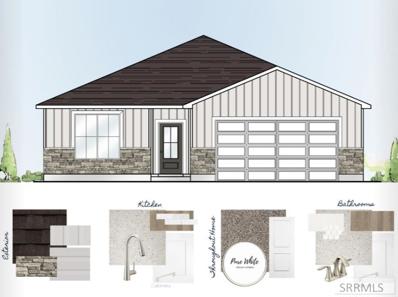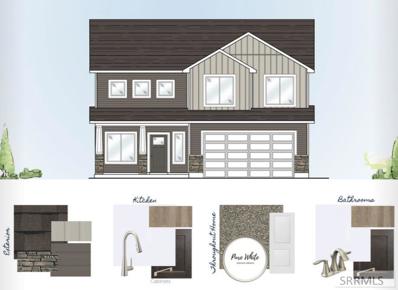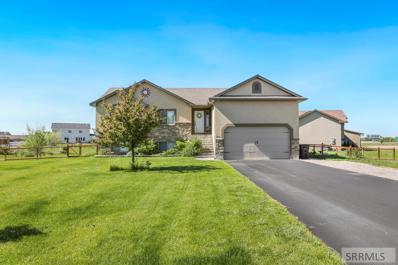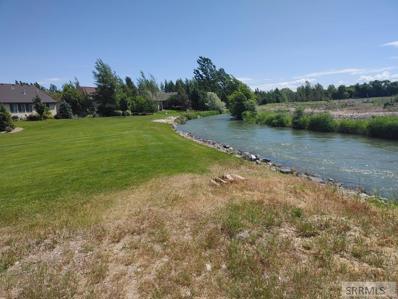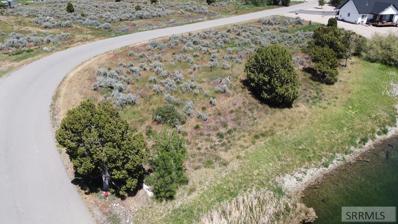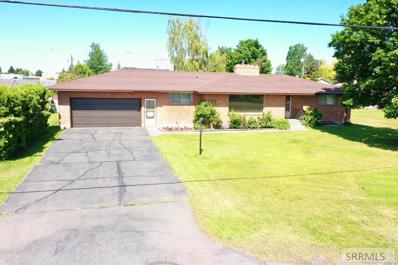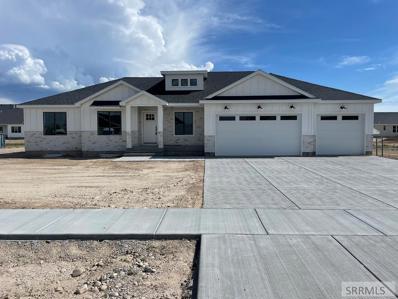Rigby ID Homes for Sale
$295,000
351 Lemmon Lane Rigby, ID 83442
- Type:
- Condo/Townhouse
- Sq.Ft.:
- 1,408
- Status:
- Active
- Beds:
- 3
- Lot size:
- 0.06 Acres
- Year built:
- 2014
- Baths:
- 3.00
- MLS#:
- 2146662
- Subdivision:
- Elite Townhomes-Jef
ADDITIONAL INFORMATION
Come check out this awesome townhouse. There are 3 beds and 2 full baths upstairs along with a laundry room with lots of built in storage. Downstairs you have an open living room/dining room and kitchen. Large glass doors open to a small, private backyard. The one-car garage has extra storage built in and closets throughout give you plenty of storage space. Check this one out while you can.
$625,000
3982 E 180 N Rigby, ID 83442
- Type:
- Single Family
- Sq.Ft.:
- 3,029
- Status:
- Active
- Beds:
- 4
- Lot size:
- 1.06 Acres
- Year built:
- 2020
- Baths:
- 4.00
- MLS#:
- 2146660
- Subdivision:
- Morning View-Jef
ADDITIONAL INFORMATION
Back on the Market! Gorgeous modern colonial Idahome on 1 acre with a shop! This beautiful home has 3029 sq ft. With 3 levels of living each floor is packed with amenities. Formal living/office, formal dining with shiplap accent wall. Built in, well utilized butlers pantry cabinetry, breathtaking kitchen with 3 tone custom cabinets, huge eat in island, white matte with gold accents high end GE Cafe appliances, which include double oven gas range, refrigerator with hot water option, dishwasher and microwave. Farmhouse sink. Full exposed brick accent wall. Light filled family room with cozy gas fireplace. Half bath and Mudroom with built in locker/cubbies. Grand staircase going up with patterned tile, window seat on landing, black metal railing, and chandelier. Family room/playroom at top of stairs with a toy closet. Bedroom with closet, full bath with shower tub/combo. Laundry room with linen storage and extra nook. Master is large with ceiling fan, master ensuite has double vanities, tile shower, separate toilet area and walk in closet. Basement has 2 bedrooms, full bath, theatre room, gym, storage & utility closet. Outside: pergola, designated veggie and ready cut flower gardens. Granite campfire pit with curved bench seating. 26X32 Shop, with concrete on 3 sides!
$320,000
341 W 2 S Rigby, ID 83442
- Type:
- Single Family
- Sq.Ft.:
- 2,072
- Status:
- Active
- Beds:
- 4
- Lot size:
- 0.19 Acres
- Year built:
- 1974
- Baths:
- 2.00
- MLS#:
- 2146657
- Subdivision:
- Summers-Jef
ADDITIONAL INFORMATION
Home is back on the market. No fault to the sellers and it ready to move! Charming home with tons of updates. Possible 4 bedroom or one bedroom could be an office/den space. Home has updated kitchen cabinets. Fresh paint throughout. Remodeled bathrooms, updated laminate flooring, too many updates to list them all. Low maintenance exterior with steel siding and metal roof. Custom cabinets in downstairs family room along with a wood burning stove.Tons of storage throughout. Home also has two water heaters and water softener. Great backyard with lots of area to entertain and play, with a great swing set included and a basketball area. Yard boasts lots of afternoon shade and lilac bushes. Great quiet neighborhood close to town with a rural feel.
$675,000
419 N 3836 E Rigby, ID 83442
- Type:
- Single Family
- Sq.Ft.:
- 3,200
- Status:
- Active
- Beds:
- 5
- Lot size:
- 1.02 Acres
- Year built:
- 2004
- Baths:
- 3.00
- MLS#:
- 2146628
- Subdivision:
- Stony Brooke Estates-Jef
ADDITIONAL INFORMATION
PRIDE OF OWNERSHIP with a Lotta WOWZA here!!! This incredible 5 bedroom 3 bath home sits on a corner lot with 1.02 acres full of trees, gorgeous landscaping and a very private setting!! This home features a magnificent kitchen which has a huge island, tons of custom cabinetry, and a lot of counter space!!!! The kitchen is connected to the Great Room that features a gas fireplace and a ton of windows for beautiful views in all directions and then you can walk right out onto the deck to enjoy those beautiful Idaho summer evenings! The large master suite features a huge walk in closet, large vanity, jetted tub and separate shower! There is a main floor office, two large bedrooms and the main bath on the first floor! There is a walk out basement, that leads to a private firepit, and an absolutely gorgeous yard and the SHOP!!!! The shop has plenty of space for projects, is insulated and has wood fireplace as a heat source! The basement features a large family room with a gas fireplace, two more big bedrooms, full bathroom and a storage room!
$295,000
491 W 3rd N Unit 4 Rigby, ID 83442
- Type:
- Condo/Townhouse
- Sq.Ft.:
- 1,746
- Status:
- Active
- Beds:
- 4
- Lot size:
- 0.09 Acres
- Year built:
- 2005
- Baths:
- 3.00
- MLS#:
- 2146604
- Subdivision:
- Pioneer Park Townhomes-Jef
ADDITIONAL INFORMATION
New to the market! This very well-kept townhome is located in a growing part of Rigby close to shopping, school and park nearby. This brick townhome is in great condition and has two tone paint, ceiling fans, window blinds, two nice window AC units included, all kitchen appliances, tile floors in the entry and kitchen, plus a nice single car garage with shelving. The yard is fully fenced with white vinyl fencing, full automatic sprinkler system and mature landscaping including raspberry bushes! This is a wonderful townhome!
$599,000
424 N 3846 E Rigby, ID 83442
- Type:
- Single Family
- Sq.Ft.:
- 2,054
- Status:
- Active
- Beds:
- 3
- Lot size:
- 1.01 Acres
- Year built:
- 2015
- Baths:
- 3.00
- MLS#:
- 2146581
- Subdivision:
- Stony Brooke Estates-Jef
ADDITIONAL INFORMATION
Beautiful home in Stony Brook! This 3 bedroom, 2 1/2 bathroom, single level home has a lot of features that you will fall in love with! The kitchen includes beautiful two-toned alder cabinets with granite countertops and a built in china hutch. There is an eating area attached to the island along with a dining area that can accommodate a large table. The family room boasts a gas fireplace with a stone facade and you'll love the open floor plan concept. The large master suite has an en-suite bathroom that includes a walk-in shower and separate soaker bathtub and a large master closet. There is plenty of space to store your belongings in a large storage room with built-in shelving and a smaller pantry for the kitchen. This home has an oversized two car heated garage with an attached carport. Also included on this 1 acre lot is a 24' x 48' shop with 14' tall front and rear doors, and a lift for all your do-it-yourself mechanical projects! A sprinkler system and full landscaping top-off this beautiful home in a wonderful neighborhood. Come take a look!
$514,800
L3B2 State Street Rigby, ID 83442
- Type:
- Single Family
- Sq.Ft.:
- 3,279
- Status:
- Active
- Beds:
- 4
- Lot size:
- 0.13 Acres
- Year built:
- 2022
- Baths:
- 3.00
- MLS#:
- 2146578
- Subdivision:
- None
ADDITIONAL INFORMATION
This new construction home will be created with a stunning interior, a flow-through living/dining area, large entertainment spaces, and well-proportioned rooms. Cooking and cleaning will never be easier thanks to this top-of-the-line kitchen that has been meticulously designed and will contain high-end appliances, new countertops, a large center island and a spacious pantry. Natural lighting creates the perfect ambiance in the comfortable master suite that provides a streamlined bathroom and a large walk-in closet. Enjoy a night in the basement that will be fully finished with a Jack n Jill bathroom!. Featuring just the active atmosphere you are looking for. Nestled in a vibrant Jefferson County neighborhood. Utilize a large 2-car attached garage. Don't miss out on owning this fabulous, new-construction home. See this one quickly or miss a great home.
$519,987
L2B2 State Street Rigby, ID 83442
- Type:
- Single Family
- Sq.Ft.:
- 3,232
- Status:
- Active
- Beds:
- 5
- Lot size:
- 0.16 Acres
- Year built:
- 2022
- Baths:
- 3.00
- MLS#:
- 2146577
- Subdivision:
- None
ADDITIONAL INFORMATION
This new construction is right in the heart of Rigby!! It will be created with a stunning interior, a flow-through living/dining area, large entertainment spaces, and well-proportioned rooms. Cooking and cleaning will never be easier thanks to this top-of-the-line kitchen that has been meticulously designed and will contain high-end appliances, new countertops, a large center island and a spacious pantry. Natural lighting creates the perfect ambiance in the comfortable master suite that provides a streamlined bathroom and a large walk-in closet. Enjoy a night in the basement that will be fully finished. Featuring just the active atmosphere you are looking for. Nestled in a vibrant Jefferson County neighborhood. Utilize a large 2-car attached garage. Don't miss out on owning this fabulous, new-construction home. See this one quickly or miss a great home.
$519,987
105 Handcart Lane Rigby, ID 83442
- Type:
- Single Family
- Sq.Ft.:
- 3,232
- Status:
- Active
- Beds:
- 5
- Lot size:
- 0.2 Acres
- Year built:
- 2022
- Baths:
- 3.00
- MLS#:
- 2146573
- Subdivision:
- None
ADDITIONAL INFORMATION
This New Construction is calling your name! It will be created with a stunning interior, a flow-through living/dining area, large entertainment spaces, and well-proportioned rooms. Cooking and cleaning will never be easier thanks to this top-of-the-line kitchen that has been meticulously designed and will contain high-end appliances, new countertops, a large center island and a spacious pantry. Natural lighting creates the perfect ambiance in the comfortable master suite that provides a streamlined bathroom and a large walk-in closet. Enjoy a night in the basement that will be fully finished. Featuring just the active atmosphere you are looking for. Nestled in a vibrant Jefferson County neighborhood. Utilize a large 2-car attached garage. Don't miss out on owning this fabulous, new-construction home. See this one quickly or miss a great home.
$519,987
568 Bitterroot Drive Rigby, ID 83442
- Type:
- Single Family
- Sq.Ft.:
- 3,232
- Status:
- Active
- Beds:
- 5
- Lot size:
- 0.15 Acres
- Year built:
- 2022
- Baths:
- 3.00
- MLS#:
- 2146571
- Subdivision:
- None
ADDITIONAL INFORMATION
The impressive New Construction will be created with a stunning interior, a flow-through living/dining area, large entertainment spaces, and well-proportioned rooms. Cooking and cleaning will never be easier thanks to this top-of-the-line kitchen that has been meticulously designed and will contain high-end appliances, new countertops, a large center island and a spacious pantry. Natural lighting creates the perfect ambiance in the comfortable master suite that provides a streamlined bathroom and a large walk-in closet. Enjoy a night in the basement that will be fully finished. Featuring just the active atmosphere you are looking for. Nestled in a vibrant Jefferson County neighborhood. Utilize a large 2-car attached garage. Don't miss out on owning this fabulous, new-construction home. See this one quickly or miss a great home.
$288,500
458 N State Street Rigby, ID 83442
- Type:
- Single Family
- Sq.Ft.:
- 2,202
- Status:
- Active
- Beds:
- 4
- Lot size:
- 0.22 Acres
- Year built:
- 1980
- Baths:
- 2.00
- MLS#:
- 2146564
- Subdivision:
- Melvin Ward Addition-Jef
ADDITIONAL INFORMATION
Looking for a home in the heart of Rigby? This one is perfect for you! Located close to downtown Rigby and all the shopping, close to schools, and parks. Easy access to the freeway makes any commute a breeze. This home features four bedrooms and two bathrooms. This home also has two living rooms and one of them features a wood burning fireplace and is wonderfully sized. This living room is attached to a large dining room and kitchen area that could make a great space to entertain. All rooms in the home are great sized and can fit so many future wants and needs. Recently this home got a great upgrade all brand new carpet throughout the home. We can't forget this home does feature a wonderful sized lot and a great backyard space.
$100,000
Tbd 537 N Rigby, ID 83442
- Type:
- Other
- Sq.Ft.:
- n/a
- Status:
- Active
- Beds:
- n/a
- Lot size:
- 1.2 Acres
- Baths:
- MLS#:
- 2146560
- Subdivision:
- Waterstone-Jef
ADDITIONAL INFORMATION
This land is in a beautiful area to build your dream home! Waterstone neighborhood a sought-after location in Rigby. You are walking distance to the dry beds and the amazing landscape around it. You'll love being in this quiet neighborhood close to highway access, Jefferson Lake, schools and more!
$775,000
4149 E 218 North Rigby, ID 83442
- Type:
- Single Family
- Sq.Ft.:
- 4,282
- Status:
- Active
- Beds:
- 3
- Lot size:
- 1 Acres
- Year built:
- 2022
- Baths:
- 2.00
- MLS#:
- 2146559
- Subdivision:
- Moser Estates
ADDITIONAL INFORMATION
One-of-a-kind design with open floor plan sitting on an acre corner lot in a desirable Rigby neighborhood. The builders have spared no expense from extending the garage to fit your boat and other toys. This house is ready for everything pre wired for a backup generator, hot tub, 220 plug, plumbed for a garage heater, and set for your RV. This 3 bedroom 2 Bath house has a great living room with 12 ft ceilings, large master bath and a huge walk-in closet that you will fall in love with. Act fast on this custom home with a great price. Updated photos to come. Estimated completion date 5-31-23.
$465,000
4538 E 75 N Rigby, ID 83442
- Type:
- Single Family
- Sq.Ft.:
- 2,052
- Status:
- Active
- Beds:
- 4
- Lot size:
- 1 Acres
- Year built:
- 1999
- Baths:
- 3.00
- MLS#:
- 2146506
- Subdivision:
- None
ADDITIONAL INFORMATION
Amazing 2-story home on a wooded, 1-acre lot in the country. Attached 2-car garage, and a 48'x22' detached shop. No Covenants! Main floor features cute country kitchen with gas range and center island, family room, dining area with sliding glass door to the yard, laundry room, and half bathroom. Upstairs you'll find the master bedroom and 3/4 bath, as well as 3 more bedrooms and another full bathroom with a double vanity and separate room for the toilet and tub. a fire place or wood stove could be easily added, There isn existing chimney and footings roughed. There is also a brand new chicken coop waiting for you! Come take a look at this country gem!
- Type:
- Single Family
- Sq.Ft.:
- 2,940
- Status:
- Active
- Beds:
- 6
- Lot size:
- 0.32 Acres
- Year built:
- 2019
- Baths:
- 3.00
- MLS#:
- 2146496
- Subdivision:
- Cedar Meadows-Jef
ADDITIONAL INFORMATION
Immaculate newer home built in 2019 on a corner lot and has all the extras! The kitchen has Knotty Alder cabinets with a dark Spanish Walnut glaze, wood plank tile, granite countertops, upgraded kitchen appliances. You have to check out the awesome Samsung refrigerator that the seller is leaving for you! There are high quality finishes through out the home and a fully finished basement with a gas fireplace. This home has 2 master bedrooms with private bathrooms and walk in closets, on each level. It also has NEST thermostats and 2- 50 gal water heaters so you never run out of hot water. The backyard is so big and has new landscaping and a full sprinkler system and brand new trees. There is also RV parking through the side gate into the backyard. You don't want to miss this home!
$85,000
4056 E 200 N Rigby, ID 83442
- Type:
- Other
- Sq.Ft.:
- n/a
- Status:
- Active
- Beds:
- n/a
- Lot size:
- 1.02 Acres
- Baths:
- MLS#:
- 2146442
- Subdivision:
- Motteshard Estates-Jef
ADDITIONAL INFORMATION
Beautiful 1 acre lot in the Semi-private Motteshard Estates subdivision, on a culdesac! All utilities to the front of the lot. Buyer will need to add well & septic. Minimal CC&R's. The perfect place to build your dream home! Come take a tour!
$225,000
4415 E 300 N Rigby, ID 83442
- Type:
- Other
- Sq.Ft.:
- n/a
- Status:
- Active
- Beds:
- n/a
- Lot size:
- 5.36 Acres
- Baths:
- MLS#:
- 2146434
- Subdivision:
- None
ADDITIONAL INFORMATION
Awesome lot to build your dream home! 5.36 acres with water rights! No Covenants and not in a subdivision! Livestock permitted. Just outside beautiful Riverbend Estates.
$462,500
3925 E 651 N Rigby, ID 83442
- Type:
- Single Family
- Sq.Ft.:
- 1,560
- Status:
- Active
- Beds:
- 3
- Lot size:
- 10 Acres
- Year built:
- 1998
- Baths:
- 2.00
- MLS#:
- 2146387
- Subdivision:
- Annis-Jef
ADDITIONAL INFORMATION
Come take a look at this beautiful home on 10 acres with over 400 mature trees surrounding the property. The 3 bed 2 bath home sits back 1/3 of a mile off the road with 1 acre of yard and a natural springs pond bordering the front yard. In the back yard, there is a big Industrial greenhouse with galvanized steel and double layered UV treated plastic to grow your garden in. The metal roof was installed last year. Come look at this home and take in the serenity and peacefulness of the sounds of nature. The location is close to Henry's Lake and South Fork.
$354,900
919 Jaylee Drive Rigby, ID 83442
- Type:
- Single Family
- Sq.Ft.:
- 1,575
- Status:
- Active
- Beds:
- 3
- Lot size:
- 0.16 Acres
- Year built:
- 2022
- Baths:
- 2.00
- MLS#:
- 2146354
- Subdivision:
- Hailey Creek-Jef
ADDITIONAL INFORMATION
This farmhouse style Fairview plan hosts all the must haves - quartz countertops with white painted cabinets, a large master shower, soft close cabinets, and large windows to allow for lots of natural light. The patio is great for enjoying your beautiful yard and flower beds! Enjoy plenty of garage space in the oversized 2 car garage! As an added bonus Kartchner Homes offers a 2-YEAR WARRANTY. Seller to contribute up to 2% of purchase price towards buyers closing costs, pre-paids or buy down interest rates. Also ask about our preferred lender promotions. Call for a tour today! Estimated completion 9/16/2022
$374,900
911 Jaylee Drive Rigby, ID 83442
- Type:
- Single Family
- Sq.Ft.:
- 1,897
- Status:
- Active
- Beds:
- 3
- Lot size:
- 0.16 Acres
- Year built:
- 2022
- Baths:
- 3.00
- MLS#:
- 2146353
- Subdivision:
- Hailey Creek-Jef
ADDITIONAL INFORMATION
This NEW craftsman-style home is one you'll never forget. It boasts a large kitchen with top-of-the-line gas oven/range, stainless steel refrigerator, & quartz countertops with stained cabinets! The master suite includes a double vanity and LARGE walk-in closet. Be sure to ask about the smart home features and cordless blinds! The builder includes a 2-year warranty! Call us today! Seller to contribute up to 2% of purchase price towards buyers closing costs, pre-paids or buy down interest rates. Also ask about our preferred lender promotions. Call for a tour today! Estimated completion 10/7/2022
$450,000
4032 E 530 N Rigby, ID 83442
- Type:
- Single Family
- Sq.Ft.:
- 2,651
- Status:
- Active
- Beds:
- 5
- Lot size:
- 1.01 Acres
- Year built:
- 2013
- Baths:
- 2.00
- MLS#:
- 2146347
- Subdivision:
- Ponderosa Estates-Jef
ADDITIONAL INFORMATION
This 5-bedroom jewel box is priced right! Located in the Ponderosa Estates subdivision in Rigby, Idaho is this 2,618 sq. ft. home. The interior's open concept floor plan on the main level has gorgeous hardwood and tile flooring, mixed with neutral paint colors and white trim. The kitchen sets the mood with its exquisite dark cabinets accented by granite countertops and stainless steel appliances. The french doors will lead you to the back deck and right to the backyard's patio which is perfect for a summer dinner while overlooking the 1-acre property. Each of this home's bedrooms offer plenty of space and privacy. Large family room downstairs is perfect for family movie nights or catching the game with friends. Complete the remainder of the basement however you choose, whether an office or additional bedrooms! You'll also fall in love with the fenced-in backyard's trees, shrubs, perennials, and fire pit area! Take a look today and make it your own.
- Type:
- Other
- Sq.Ft.:
- n/a
- Status:
- Active
- Beds:
- n/a
- Lot size:
- 1 Acres
- Baths:
- MLS#:
- 2146351
- Subdivision:
- Jefferson Greens Estates-Jef
ADDITIONAL INFORMATION
1-acre lot available in one of the most desireable subdivisions in Jefferson County. Just South of Jefferson hills Golf Course. Beautiful lot with a tranquil setting. Water flowing all summer long on the back border of teh lot. No need to drill a well here, water is provided in this subdivision. Water rights are also included.
$109,900
Tbd Teal Drive Rigby, ID 83442
- Type:
- Other
- Sq.Ft.:
- n/a
- Status:
- Active
- Beds:
- n/a
- Lot size:
- 1.01 Acres
- Baths:
- MLS#:
- 2146349
- Subdivision:
- Water's Edge-Jef
ADDITIONAL INFORMATION
This beautiful lot is located just outside of Rigby! Corners are staked. Property goes right up to the edge of the community pond! It will require a private well and septic.
$375,000
469 Annis Hwy Rigby, ID 83442
- Type:
- Single Family
- Sq.Ft.:
- 2,444
- Status:
- Active
- Beds:
- 4
- Lot size:
- 0.34 Acres
- Year built:
- 1968
- Baths:
- 3.00
- MLS#:
- 2146344
- Subdivision:
- None
ADDITIONAL INFORMATION
PRICE IMPROVED!! Beautiful brick home perfectly located in Rigby, close to shopping, Hwy 20 access, Jefferson Hills golf course and Rigby Lake! You will be impressed with the condition of this 4 bed 1.5 bath home with room for office space, salon, or sewing room. New gas forced air furnace and water heater, new carpet on a .34 acre manicured lot with established trees, automative sprinkler sys and covered patio with gas BBQ. There are two new egress windows in each of the bedrooms in the basement for safety and peace-of-mind. The horse shoe shaped kitchen has ample counter space and cabinets for everything you need with a main floor laundry room and newly remodeled half bath just off the kitchen. This solid home provides plenty of living space with a living room and family room on the main separated by a flow through gas fire place, over sized two car garage with brand new insulated garage door and designated food storage in the basement for your long term needs. Set up your private showing today because you might just miss out on this great Rigby home!
$640,000
3672 E 20 N Rigby, ID 83442
- Type:
- Single Family
- Sq.Ft.:
- 3,566
- Status:
- Active
- Beds:
- 6
- Lot size:
- 0.61 Acres
- Year built:
- 2022
- Baths:
- 4.00
- MLS#:
- 2146328
- Subdivision:
- Autumn Heights-Jeff
ADDITIONAL INFORMATION
BEAUTIFUL NEW HOME in AUTUMN HEIGHTS Subdivision. Some of the OUTSTANDING FEATURES are: MAIN FLOOR- Vaulted Ceilings, Sunny & Bright, Open Concept Family and Kitchen, Custom Cabinetry, Quartz Counter Tops, Island with Sink and Eat Up Bar, BIG Pantry, Dining Area w Backyard access, Large Combo Laundry & Mud Room, Half Bath, Spacious Master Bedroom, Walk-in Closet w Custom Shelving, Master Bath w Free Standing Tub, Separate Glass Enclosed Tile Shower, Dual Sinks, Quartz Counter Tops, 2 Additional Bedrooms complete the Main Floor. BASEMENT-HUGE Family/Game Room with Storage for all your games, 3 Bedrooms, Bath with Tub/Shower Combo, Quartz Counter Tops, Cold Storage Room, Flex Room that could be Office, Play Room, Storage or whatever your needs are. Final Touch: 3 Car Garage. Community Park with Walking Path, Basketball Court, Huge Grassy area. This GORGEOUS Home is a real GEM....YOU DON'T WANT TO MISS OUT ON THIS ONE! You will NOT be Disappointed with the Finishes and Quality Workmanship. Call TODAY for your PRIVATE SHOWING. (Photos are of a similar home with same floor plan and finishes)

Rigby Real Estate
The median home value in Rigby, ID is $426,900. This is lower than the county median home value of $429,600. The national median home value is $338,100. The average price of homes sold in Rigby, ID is $426,900. Approximately 68.1% of Rigby homes are owned, compared to 31.52% rented, while 0.39% are vacant. Rigby real estate listings include condos, townhomes, and single family homes for sale. Commercial properties are also available. If you see a property you’re interested in, contact a Rigby real estate agent to arrange a tour today!
Rigby, Idaho has a population of 4,920. Rigby is more family-centric than the surrounding county with 48.33% of the households containing married families with children. The county average for households married with children is 46.47%.
The median household income in Rigby, Idaho is $58,287. The median household income for the surrounding county is $69,097 compared to the national median of $69,021. The median age of people living in Rigby is 27.3 years.
Rigby Weather
The average high temperature in July is 85.1 degrees, with an average low temperature in January of 12.9 degrees. The average rainfall is approximately 13.6 inches per year, with 40.4 inches of snow per year.
