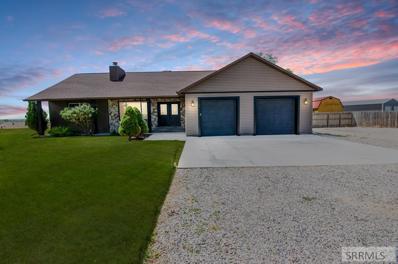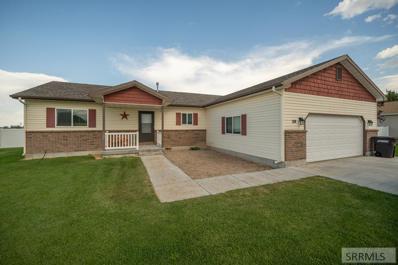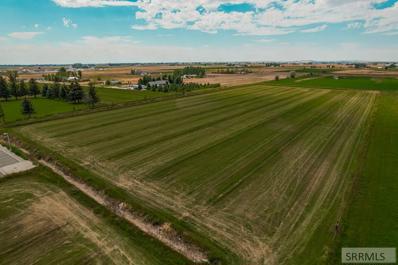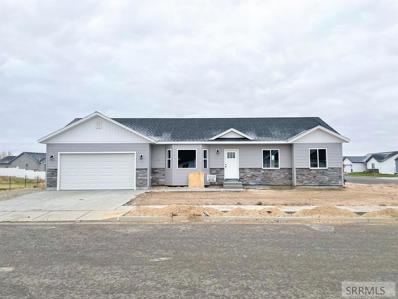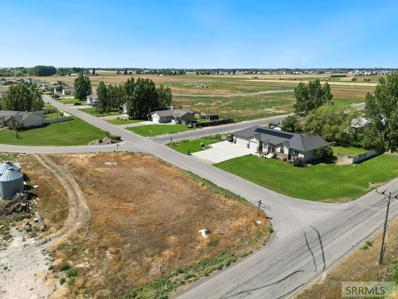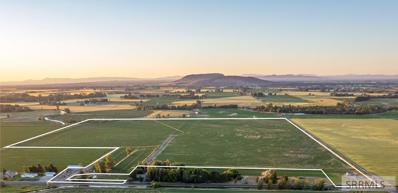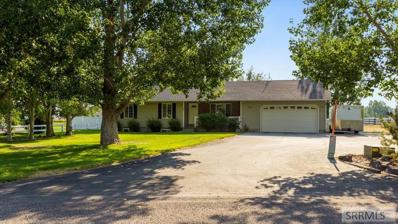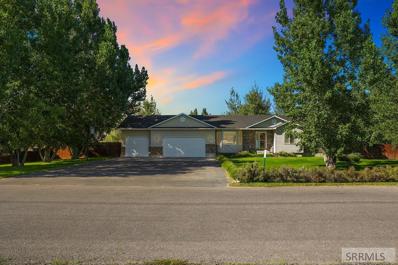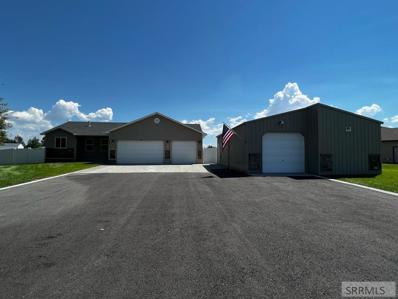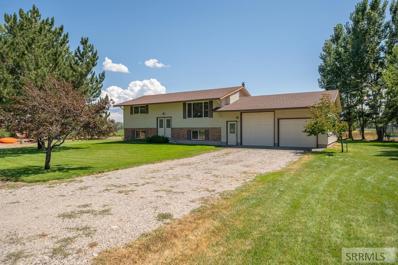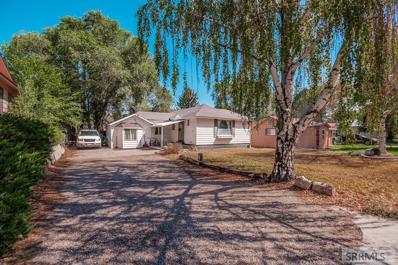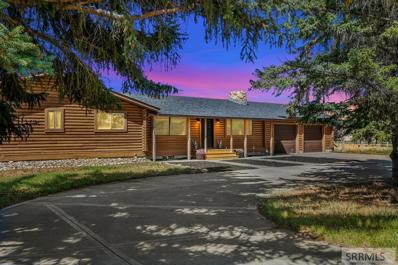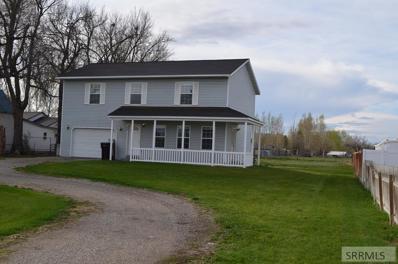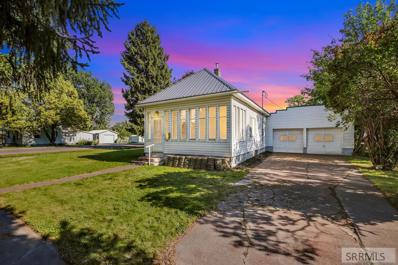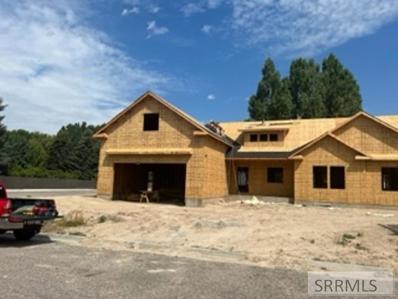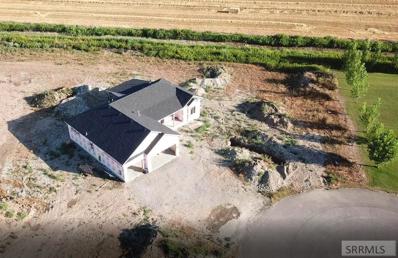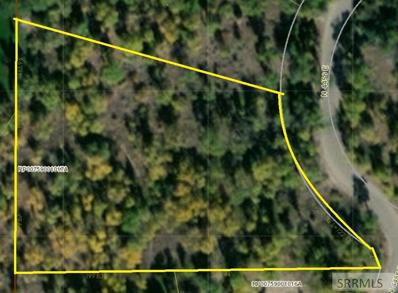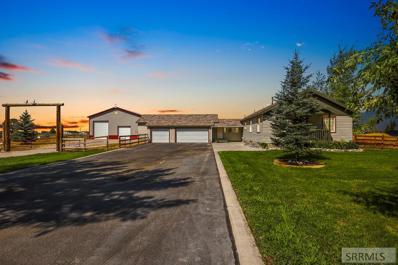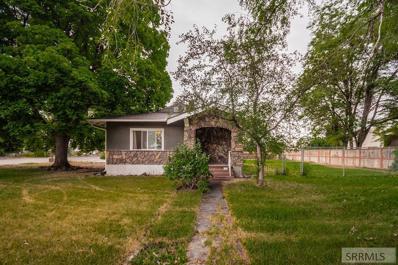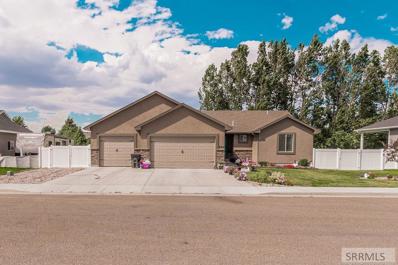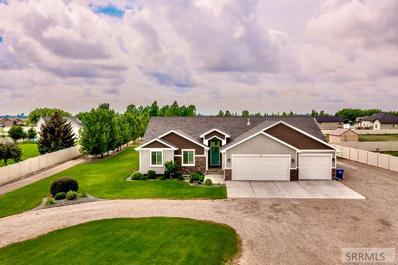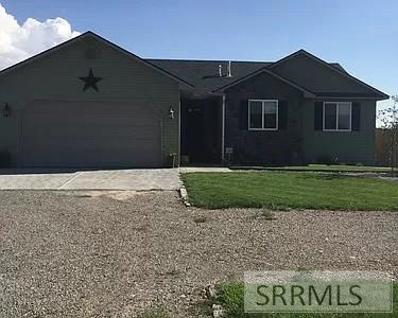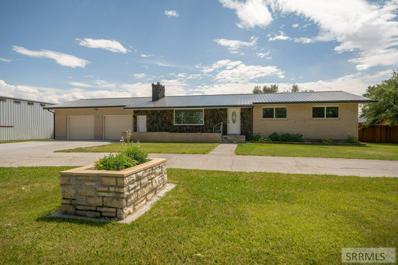Rigby ID Homes for Sale
$595,000
3946 E 100 N Rigby, ID 83442
- Type:
- Single Family
- Sq.Ft.:
- 3,900
- Status:
- Active
- Beds:
- 4
- Lot size:
- 3 Acres
- Year built:
- 1997
- Baths:
- 4.00
- MLS#:
- 2150037
- Subdivision:
- Wight Way-Jef
ADDITIONAL INFORMATION
UNDER CONTRACT WITH INSPECTION CONTINGENCY. SELLER IS SEEKING BACKUP OFFERS. BEST BUY ON THE MARKET! Hobby farm with 3 irrigatable acres, prime location for country living close to town and quick commute to Idaho Falls, Rigby and Rexburg. This nearly 4000 fully finished square foot, home features, radiant heated floors, an energy efficient boiler system that's just been serviced, new, maintenance free siding installed over log exterior, new energy saving windows upstairs,4 tiled bathrooms with amenities including 1 jetted tub, 2 urinals, 1 soaker tub, double sinks in master, Central Hide A Hose Vacuum System, tons of storage, cold storage, 4 bedrooms, 2 hobby rooms, large laundry with pull down ironing board. 3 fireplaces, 2 gas , 1 wood. water shares, three rail vinyl fence, covered front porch and back patio. Heated Oversize 2 Car Garage. Minimal covenants protect your home value without restricting your enjoyment. Bring the family, fur babies and livestock and enjoy country living in a small town atmosphere. These properties don't come along often. Call your favorite agent and come see your next home.
$364,900
28 N White Pine Lane Rigby, ID 83442
- Type:
- Single Family
- Sq.Ft.:
- 1,426
- Status:
- Active
- Beds:
- 3
- Lot size:
- 0.43 Acres
- Year built:
- 2010
- Baths:
- 2.00
- MLS#:
- 2150003
- Subdivision:
- Pepperwood Crossing-Jef
ADDITIONAL INFORMATION
Great one level home South of Rigby. This home has been meticulously cared for. New paint throughout! New flooring throughout! the kitchen has tons of counter space, refinished cabinets, a beautiful tile backsplash, ad all of the high end appliances are included, even the washing machine and cloths dryer! This home has a great open floorplan with 2 bedrooms on one side of the home and the master suite on the other. Gas forced air to keep you warm in the winter and a brand new central air system to keep you cool in the summer. The back yard is fully fenced for privacy, pets and little ones. The driveway is even paved. Come take a look today!
$430,000
Tbd N 3700 E Rigby, ID 83442
- Type:
- Other
- Sq.Ft.:
- n/a
- Status:
- Active
- Beds:
- n/a
- Lot size:
- 10.97 Acres
- Baths:
- MLS#:
- 2149944
- Subdivision:
- Campbell-Jef
ADDITIONAL INFORMATION
Hard to find 10.97 acres with excellent water rights that water and do it nicely! This beautiful lot is set up to allow you to build your home on the front part without impacting irrigation on the back acreage. This is a single lot division with 1 building permit and no covenants, you only need to follow County requirements. It can be your own hobby farm for growing crops or having animals. Currently planted in alfalfa. There is natural gas in the street. Here is your chance for that dream property and life!
$369,900
585 Washington Loop Rigby, ID 83442
- Type:
- Single Family
- Sq.Ft.:
- 2,612
- Status:
- Active
- Beds:
- 3
- Lot size:
- 0.25 Acres
- Year built:
- 2022
- Baths:
- 2.00
- MLS#:
- 2149932
- Subdivision:
- Cedar Meadows-Jef
ADDITIONAL INFORMATION
Brand new home has 3 bedrooms and 2 baths with room to grow with unfinished basement. Home has many upgrades. Living room is nice size with vaulted ceilings and has very open feeling. Main level has 3 bedrooms and 2 full baths including a master suite. Master has big walk in closet. Granite throughout home! Cute kitchen with lots of custom cabinets and granite counter tops. Just outside the dining area is the big back yard. Laundry room main level just off of the 2 car garage. The basement has room for 2 more bedrooms, a full bath, big family room, and big storage room! There is also an RV Pad! Come take a look today!
$65,000
Tbd E Ash Lane Rigby, ID 83442
- Type:
- Other
- Sq.Ft.:
- n/a
- Status:
- Active
- Beds:
- n/a
- Lot size:
- 0.3 Acres
- Baths:
- MLS#:
- 2149922
- Subdivision:
- Pepperwood Crossing-Jef
ADDITIONAL INFORMATION
This .3 acre lot is located just east of Interstate 20 in the high-demand subdivision of Pepperwood Crossing. This lot is situated on a corner at the edge of its subdivision and includes natural gas, cable services, and community water/sewer systems hookups making it more affordable to construct your dream home. Subdivision perks include a park/common area nearby and protective covenants. Not only is this property located 3 miles from local schools, but it is also conveniently located close to downtown Rigby. While there is plenty to see and do within the Rigby community, it's worth mentioning that it's also located in the Yellowstone Teton territory which is known for some of America's finest scenic drives and is in close proximity to mountains, rivers, lakes, and endless wildlife. A brand new home is within reach with this great lot!
$2,650,000
3669 E 500 N Rigby, ID 83442
- Type:
- Other
- Sq.Ft.:
- n/a
- Status:
- Active
- Beds:
- n/a
- Lot size:
- 130.74 Acres
- Baths:
- MLS#:
- 2149899
- Subdivision:
- None
ADDITIONAL INFORMATION
130.74 acres of farm ground bordering the Great Feeder Canal, with 60X75 shop, pivot, and water rights. Zoned Ag-10.
$488,000
380 N 4065 E Rigby, ID 83442
- Type:
- Single Family
- Sq.Ft.:
- 2,808
- Status:
- Active
- Beds:
- 5
- Lot size:
- 1 Acres
- Year built:
- 2000
- Baths:
- 3.00
- MLS#:
- 2149895
- Subdivision:
- Pioneer Estates-Jef
ADDITIONAL INFORMATION
PRICE REDUCED, HOME WARRANTY IS INCLUDED!! Here is the home you have been looking for. It is warm and beautiful. Close to town but still have the country feel with large fields behind the home. On the main level, there are 3 bedrooms 2 full baths, a beautiful living area, a spacious kitchen, laundry and a large dining room. Lots of natural light from the large windows. Downstairs boasts a large family area, 2 more bedrooms with egress windows which gives them a lot of light, and another bath. Plenty of storage. The sellers have loved living in this home with mature trees that give a lot of shade. There is a large driveway and parking area for guests. The back yard is huge with a 2 level trex deck for entertaining. Plenty of room to build a shop if desired. It is a quiet neighborhood with friendly neighbors. It is in the back of a loop drive that keeps a lot of traffic away from the home. Take a look and give me a call.
$110,000
L3B2 N 4456 E Rigby, ID 83442
- Type:
- Other
- Sq.Ft.:
- n/a
- Status:
- Active
- Beds:
- n/a
- Lot size:
- 1.07 Acres
- Baths:
- MLS#:
- 2149872
- Subdivision:
- WOODLAND LAKE ESTATES-JEF
ADDITIONAL INFORMATION
This Woodland Lakes Estates bucolic 1.07-acre lot boasts dreamy amenities which includes a picturesque gated entrance, walking areas, a private lake with waterfall, a grassy common area, and a plethora of mature trees. Rest assured this lot has protective covenants in place assuring the nostalgic and tranquil beauty remains forever. Enjoy views of the community lake from your backyard on this lot! Only a 90-min. drive from grandiose National Parks such as Yellowstone and Grand Teton, and 10-20 minutes from premium shopping, worldly-restaurants, and award-wining hospitals. Looking for more acreage? Make sure to check out the 1.56-acre lot located next door!
$139,000
L2B2 N 4456 E Rigby, ID 83442
- Type:
- Other
- Sq.Ft.:
- n/a
- Status:
- Active
- Beds:
- n/a
- Lot size:
- 1.56 Acres
- Baths:
- MLS#:
- 2149859
- Subdivision:
- WOODLAND LAKE ESTATES-JEF
ADDITIONAL INFORMATION
This Woodland Lakes Estates bucolic 1.56-acre lot boasts dreamy amenities which includes a picturesque gated entrance, walking areas, a private lake with waterfall, a grassy common area, and a plethora of mature trees. Rest assured this lot has protective covenants in place assuring the nostalgic and tranquil beauty remains forever. Enjoy views of the community lake from your backyard on this lot! Only a 90-min. drive from grandiose National Parks such as Yellowstone and Grand Teton, and 10-20 minutes from premium shopping, worldly-restaurants, and award-wining hospitals. Looking for more acreage? Make sure to check out the 1.07-acre lot located next door!
$455,000
3975 E 136 N Rigby, ID 83402
- Type:
- Single Family
- Sq.Ft.:
- 2,760
- Status:
- Active
- Beds:
- 5
- Lot size:
- 1.02 Acres
- Year built:
- 2006
- Baths:
- 3.00
- MLS#:
- 2149795
- Subdivision:
- Sandstone Estates-Jef
ADDITIONAL INFORMATION
Located close to historic downtown Rigby, this 5-bedroom home sits on a quiet street and offers more than just a fresh start. Inside, find the perfect floor plan and light-flooded rooms as you flow from each room. Vaulted ceilings, neutral paint colors, and an oriel window kicks it all off in the living room. From there find this home's G-shaped kitchen with a sizable island, raised-panel cabinets, beveled granite countertops, and stainless steel appliances accompanied with the mud room/laundry room on one side and the other, a dining area with access to the backyard via the sliding glass door. 3-bedrooms and 2-full baths are also located on the main level which includes the master bedroom's walk in closet and ensuite bathroom. Downstairs find an inviting refuge! Tongue and groove walls surround this versatile space in addition to its living space and coveted storage area. Outside kickback on this listing's back deck as you take in the 1-acre the well-kept lawn, raised garden beds, established landscaping, and mature trees, fenced-in for maximum privacy. Also included with this listing is the spacious three car garage, backyard shed, half basketball court and field goal for the sports enthusiast!
$585,000
3944 E 172 N Rigby, ID 83442
- Type:
- Single Family
- Sq.Ft.:
- 2,898
- Status:
- Active
- Beds:
- 4
- Lot size:
- 1 Acres
- Year built:
- 2010
- Baths:
- 2.00
- MLS#:
- 2149788
- Subdivision:
- 5B Ranch-Jef
ADDITIONAL INFORMATION
Beautiful home features custom wood finishes and vaulted ceilings. Kitchen has lots of counter space, brand new Samsung appliances and corner pantry. The split floor plan has 2 bedrooms and a full bath on one side and the master bedroom and bath on the other side of the home. Master features big walk in closet, master bath with large vanity and beautiful tiled shower. Downstairs you will find 1 bedroom and large family room with electric fireplace and office area. There is room to finish a bathroom and an additional bedroom. New installed water softener. Brand new washer and dryer. Lots of room for your toys with a heated three car attached garage with new smart garage door openers and a 32 x 24 insulated shop. 30amp RV hook-up added to shop! The yard is fully landscaped with sprinkler system and full vinyl fence. Home is located in a quiet cul-de-sac where you will have minimal traffic. Facing West it is perfect for evenings out on the gorgeous new covered deck in the back yard. New garden growing cucumbers, tomatoes, bell peppers and jalapenos. Home has solar panels and new smart thermostats, the electric bills range from $30-$40 a month in the winter and no bills in the spring to summer time. This house has everything, you won't want to miss out!!!
$420,000
286 N 4460 E Rigby, ID 83422
- Type:
- Single Family
- Sq.Ft.:
- 1,920
- Status:
- Active
- Beds:
- 4
- Lot size:
- 1.2 Acres
- Year built:
- 1978
- Baths:
- 2.00
- MLS#:
- 2149727
- Subdivision:
- None
ADDITIONAL INFORMATION
NICE COUNTRY SETTING WITH NICEST NEIGHBORS EVER! This sweet country home features newer paint, new carpet in the basement, granite counter tops in kitchen with almost everything updated. The views from the front window and in back off the newer deck are to die for. The owners own the lane coming in to the home as well so you can regulate as you want! 4 bedrooms, 1 full bath and a 3/4 bath downstairs make it convenient for guests or kids or whomever you decide to dwell with you! Mature yard with full sprinkler system and newer trex deck off the back tops this one off perfectly, you'll want to stay and make this your LONGTIME home!
$265,000
342 W 2nd S Rigby, ID 83442
- Type:
- Single Family
- Sq.Ft.:
- 1,600
- Status:
- Active
- Beds:
- 4
- Lot size:
- 0.3 Acres
- Year built:
- 1946
- Baths:
- 1.00
- MLS#:
- 2149722
- Subdivision:
- Summers-Jef
ADDITIONAL INFORMATION
This exceptional home offers a warm, welcoming interior and comes complete with well-proportioned rooms and relaxed living spaces. Sleek and modern, this cozy beautifully maintained kitchen includes stainless-steel appliances, wood countertops, and a large center island. Charming and classy, the main bedroom is beautifully designed with an accent wall and a barn door into the closet. Adding to the home's appeal the home has well-maintained tile floors in the kitchen. Unwind or entertain in the relaxing backyard that comes complete with a large patio. A great spot for enjoying a morning cup of coffee or an evening cocktail. Are you looking for active living at its finest? In a scenic quiet spot in a sought-after Jefferson County neighborhood. Don't miss out on owning this fabulous home. Schedule your private tour today.
$415,000
3883 E 200 N Rigby, ID 83442
- Type:
- Single Family
- Sq.Ft.:
- 2,984
- Status:
- Active
- Beds:
- 5
- Lot size:
- 2.27 Acres
- Year built:
- 1982
- Baths:
- 2.00
- MLS#:
- 2149697
- Subdivision:
- None
ADDITIONAL INFORMATION
This meticulously crafted 5-bedroom log home sits on 2.27 acres of prime Rigby, Idaho real estate! The acreage isn't the only thing sprawling about this listing: Enjoy over 2,000 sq. ft. of living space in the home's main level alone. Inside is where the perfect mix of zen and country living collides starting in the home's bathed-in-light living room which flows right into the kitchen. New range/oven, dishwasher, refrigerator, and countertops were recently updated in the heart of this home! This home's master bedroom is spacious, includes a walk in closet and master ensuite with jetted tub with a brand new Roman faucet. Basement is fully finished. Other upgrades of this home include: AC with UV filter and humidifier, water filtration system with UV filter and low maintenance water softener, water tank, deadbolt locks on exterior doors for added security, and only a 2-year old roof! This home also includes a 2-car attached garage. Endless potential is at your fingertips outside, and since there are no CCRs, there's a potential for raising animals or building a shop! Spend days on the front or back deck while living that country life, all while being located close town. Click the virtual tour link to get a closer look!
$319,900
436 E 1 S Rigby, ID 83442
- Type:
- Single Family
- Sq.Ft.:
- 2,150
- Status:
- Active
- Beds:
- 3
- Lot size:
- 0.55 Acres
- Year built:
- 2001
- Baths:
- 4.00
- MLS#:
- 2149704
- Subdivision:
- None
ADDITIONAL INFORMATION
This is a a great home that isn't in a subdivision!!! Just over a half of acre that is fenced. Circle Driveway, The home was built in 2001 and has a great floor plan that is open and bright. The main level is has a large family room and large kitchen and a half bathroom. The upstairs has 3 large bedrooms and 2 full bathrooms and laundry room. The basement is unfinished and is designed for 2 more bedrooms and a large family room. Gas forced air heat, Electric Water heater, Sprinkler System Room for a huge shop and room to park your RV and toys or just have a large open play area for the troops. Call to see your new home today.
$275,000
190 E 2nd N Rigby, ID 83442
- Type:
- Single Family
- Sq.Ft.:
- 1,902
- Status:
- Active
- Beds:
- 1
- Lot size:
- 0.23 Acres
- Year built:
- 1938
- Baths:
- 1.00
- MLS#:
- 2149701
- Subdivision:
- Mathias-Jef
ADDITIONAL INFORMATION
Located in historic Rigby, this one bedroom home has great bones and offers new beginnings and solace. Spend quiet mornings sipping coffee or reading a good book in this home's postcard perfect covered front porch. The living room, one bedroom, one bath and laundry room are located on the main level. Also, located on the main level is the spacious kitchen with plenty of cabinetry and countertop space! Moving down into the basement you'll quickly find how much potential it has to make it your very own. Whether you create the cozy family room of your dreams or craft the an ideal workout space to get you motivated each morning -here's your chance. Find plenty of space for your prepped goods or household items in the basement's storage room. Outside is a well established yard and mature trees which surround this property's concrete patio, 2 two-car attached and detached garages! No CCRs! Click the virtual tour to get a closer look at this charming home.
$415,900
372 Summerwood Drive Rigby, ID 83442
- Type:
- Condo/Townhouse
- Sq.Ft.:
- 2,313
- Status:
- Active
- Beds:
- 4
- Lot size:
- 0.21 Acres
- Year built:
- 2022
- Baths:
- 3.00
- MLS#:
- 2149602
- Subdivision:
- Delbert Call Subdivision-Jef
ADDITIONAL INFORMATION
NEW Townhome under construction in Rigby. 3-bedrooms, 1 full bath and 3/4 bath on the main floor, with another bedroom and full bath upstairs. Kitchen appliances will be included. Yard will be landsaped with partition fencing between townhomes.
$629,000
62 N 4142 E Rigby, ID 83442
- Type:
- Single Family
- Sq.Ft.:
- 3,542
- Status:
- Active
- Beds:
- 6
- Lot size:
- 1.01 Acres
- Year built:
- 2022
- Baths:
- 3.00
- MLS#:
- 2149572
- Subdivision:
- Elk Ridge Estates-Jef
ADDITIONAL INFORMATION
This is the one you've been waiting for... A custom designed home on 1 full acre on a cul-de-sac backed up to a canal and endless farm fields. This stunning home combines wide open spaces, modern touches and a well-thought-out floorplan with room to grow. Within 3543 sq. ft. we have thoughtfully included 6 bedrooms, 3 bathrooms 2 ample living spaces and a huge, fully insulated theater room. Upon walking through the front door you'll notice high ceilings, custom-welded black railing in an open staircase leading to the basement. We carefully designed the kitchen with the goal of providing ample storage and counterspace by designing a large enough butler's pantry and adding outlets above the butcher block countertops to store all your small appliances.. leaving your countertops nice and clean. The master suite includes a private walk-in closet and a bathroom with a 5'x5' walk-in shower with dual shower heads AND a separate soaking tub. This home will be ready in September and we would love a buyer to help us choose their finishes, including the exterior colors of the home. Please contact agent for floor plans, color options and to schedule a walk-through this home and our model home. Some pictures display a finished home with similar planned finishes.
$225,000
Tbd 4456 E Rigby, ID 83442
- Type:
- Other
- Sq.Ft.:
- n/a
- Status:
- Active
- Beds:
- n/a
- Lot size:
- 2.26 Acres
- Baths:
- MLS#:
- 2149570
- Subdivision:
- Woodland Lake Estates-Jef
ADDITIONAL INFORMATION
Lot 17A IS A 2.26-acre lot located in Woodland Lake Estates. The subdivision has a gated entry and a large lake with a water feature. This area is well-suited for a number of outdoor activities. This particular property is beautiful with trees and feels private and like your own sanctuary. Just waiting for you to build your dream home.
$599,000
211 N 4400 E Rigby, ID 83442
- Type:
- Single Family
- Sq.Ft.:
- 2,328
- Status:
- Active
- Beds:
- 4
- Lot size:
- 1.62 Acres
- Year built:
- 1950
- Baths:
- 3.00
- MLS#:
- 2148535
- Subdivision:
- None
ADDITIONAL INFORMATION
This Jefferson county home is situated in the middle of Ririe and Rigby and offers the definition of country living! The home has been fully updated to natural gas/ forced air heat and central AC for ultimate efficiency. The 1950s charm shines through with hardwood floors. This home has a dreamy kitchen with brand new appliances, 3 full bathrooms, formal dining, a large flex area/sunroom for a home gym, or just a place to relax and socialize. Outside, find mature trees that soak up the morning shade from the neighboring Cottonwood trees and enjoy the serene views of the lush neighboring fields. 1.62-acres provides room for livestock and already has a large lean-to for animals. The Cleary shop building has 3 overhead doors from tall to small to accommodate any size of equipment, plus plumbed for a sink and toilet! The north-facing overhang provides great shade and covers your RV (along with an RV dump). This property has a full sprinkler system, it has been immaculately cared for, and has no CCRs! Sellers are willing to leave all furniture/decor and lawn equipment for an acceptable offer making the home completely turn-key. Less than 10 minutes from downtown Rigby and 10 minutes from Kelly Canyon and the Snake River.
$289,000
111 E 2 N Rigby, ID 83442
- Type:
- Single Family
- Sq.Ft.:
- 1,444
- Status:
- Active
- Beds:
- 3
- Lot size:
- 0.23 Acres
- Year built:
- 1910
- Baths:
- 2.00
- MLS#:
- 2148538
- Subdivision:
- Original Townsite
ADDITIONAL INFORMATION
Located On A Corner Lot Right In The Heart of Rigby, Close to Local Grocery Store and Other Small Amenities! Perfect Home For A Cute Family or Could Be Purchased As An Investment Property! This 3 Bedroom/ 2 Bath Home Has A Great Layout And Was Completely Remodeled Within The Last Few Years!! New Wiring And Plumbing Added During Remodel, New Stucco on Exterior and Stone Entryway, and New Vinyl Windows Installed. Newer Cabinetry In The Kitchen and Bathrooms and Vinyl Flooring Installed Throughout! Stainless Steel Appliances Included! Newer Sheetrock and New Paint Done in Modern and Updated Colors With Newer Fixtures! Laundry Room Located on the Main Floor! New Stucco on Exterior and Stone Entryway added on the outside. Established Yard With Partial Wood & Metal Fencing. Yard Put In Just Last Year! Detached Single Car Garage. Good Sized Yard For the Children or Pets! This Charmer One Won't Last Long!!
$475,000
596 Boulder Rigby, ID 83442
- Type:
- Single Family
- Sq.Ft.:
- 2,730
- Status:
- Active
- Beds:
- 6
- Lot size:
- 0.25 Acres
- Year built:
- 2018
- Baths:
- 3.00
- MLS#:
- 2148532
- Subdivision:
- Cedar Meadows-Jef
ADDITIONAL INFORMATION
Welcome Home! This darling house is located right in the heart of Rigby. 6 Bedrooms, 3 Bathrooms, A Fully fenced and beautifully landscaped yard equipped with a smart sprinkler system, AND air conditioning. We'd love to show it to you!
$630,000
163 N 4090 E Rigby, ID 83442
- Type:
- Single Family
- Sq.Ft.:
- 3,633
- Status:
- Active
- Beds:
- 5
- Lot size:
- 1 Acres
- Year built:
- 2014
- Baths:
- 3.00
- MLS#:
- 2148523
- Subdivision:
- Rocky Mountain-Jef
ADDITIONAL INFORMATION
Welcome to Rigby living on 1 Acre! This newer 5 bedroom, 3 bath home in the heart of Rigby offers a fully custom kitchen, Island with Breakfast bar, huge pantry, mudroom, main floor laundry, 4 car garage, vaulted ceilings, master en-suite bath, Theater room, covered patio/porch, gardening area and a playground. Extra detail was given to every inch of this home. This well maintained home features huge picture windows, tray master bedroom ceiling, walk in closets, brand new fully finished basement, carpet, and tile bathroom, established lawn, mature trees, force air conditioning, its hard to name it all! This home is a short distance to downtown Rigby, restaurants, shopping, and golfing. Enjoy the luxury living with all of the features you want in a home. Come see this gorgeous home today before it's gone!
$432,000
4134 E 82 N Rigby, ID 83442
- Type:
- Single Family
- Sq.Ft.:
- 2,596
- Status:
- Active
- Beds:
- 5
- Lot size:
- 1 Acres
- Year built:
- 2007
- Baths:
- 3.00
- MLS#:
- 2148520
- Subdivision:
- Fox Run-Jef
ADDITIONAL INFORMATION
Bring your horses or other pets, RV parking, circle driveway! This move-in ready home sits close to the up and coming Elk Ridge Estates, has a quiet country setting and is located in great friendly family neighborhood. The property is fully fenced and landscaped with automatic sprinklers and established trees. Views of Kelly Canyon/Big Hole Mountains to the east and the foothills to the south. Beautiful alder cabinets, all kitchen appliances included, a gas fireplace, vaulted ceilings, and fully finished basement with new carpet. The back yard is ready for animals or other recreation with a 0.5 acre dry lot, horse shelter and storage shed. This is truly a move-in ready house. Seller is offering $5000 concessions to use toward new carpet/flooring upstairs or to buy down mortgage interest points (saving you money on your monthly payments). Septic will be emptied/inspected 8/9. ****PROPERTY DOES HAVE AN ACCEPTED OFFER WITH AN RE-27, SELLER'S RIGHT TO CONTINUE TO MARKET THE PROPERTY AND ADDITIONAL CONTINGENCIES.
$375,000
4052 E 300 N Rigby, ID 83442
- Type:
- Single Family
- Sq.Ft.:
- 2,754
- Status:
- Active
- Beds:
- 4
- Lot size:
- 0.62 Acres
- Year built:
- 1974
- Baths:
- 3.00
- MLS#:
- 2148492
- Subdivision:
- None
ADDITIONAL INFORMATION
Great home East of Rigby. 4 bedrooms, 2.5 baths, with a huge attached garage. This has been totally updated within the last couple of years. Nearly new paint and flooring throughout. It's all protected by a new metal roof. Gas forced air heat. 1 woodstove and 1 gas fireplace. The yard is fully fenced for pets and little ones. In addition to the garage there is a huge shed for storage and hobbies. There is also a big RV parking area for your boat and camper. Come take a look!

IDX information is provided exclusively for consumers’ personal, non-commercial use, that it may not be used for any purpose other than to identify prospective properties consumers may be interested in purchasing, and that the data is deemed reliable but is not guaranteed accurate by the MLS. Copyright 2025 Snake River Regional MLS.
Rigby Real Estate
The median home value in Rigby, ID is $426,900. This is lower than the county median home value of $429,600. The national median home value is $338,100. The average price of homes sold in Rigby, ID is $426,900. Approximately 68.1% of Rigby homes are owned, compared to 31.52% rented, while 0.39% are vacant. Rigby real estate listings include condos, townhomes, and single family homes for sale. Commercial properties are also available. If you see a property you’re interested in, contact a Rigby real estate agent to arrange a tour today!
Rigby, Idaho has a population of 4,920. Rigby is more family-centric than the surrounding county with 48.33% of the households containing married families with children. The county average for households married with children is 46.47%.
The median household income in Rigby, Idaho is $58,287. The median household income for the surrounding county is $69,097 compared to the national median of $69,021. The median age of people living in Rigby is 27.3 years.
Rigby Weather
The average high temperature in July is 85.1 degrees, with an average low temperature in January of 12.9 degrees. The average rainfall is approximately 13.6 inches per year, with 40.4 inches of snow per year.
