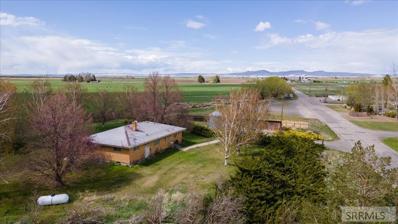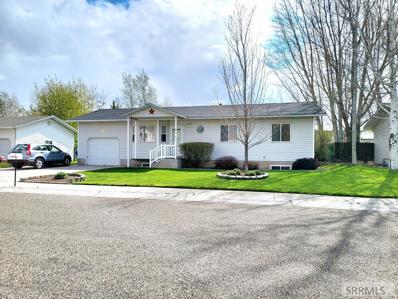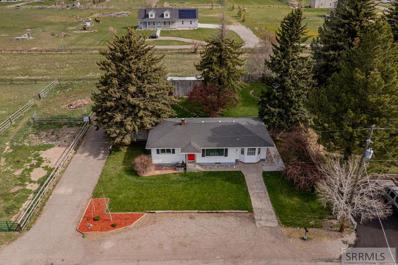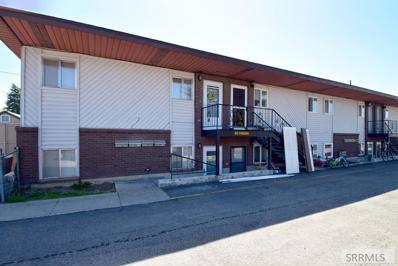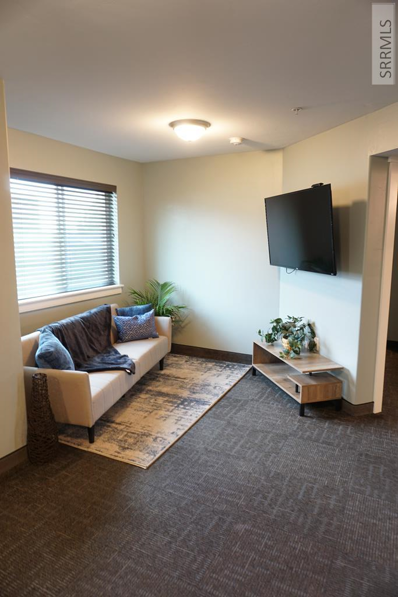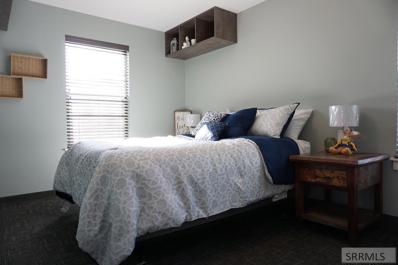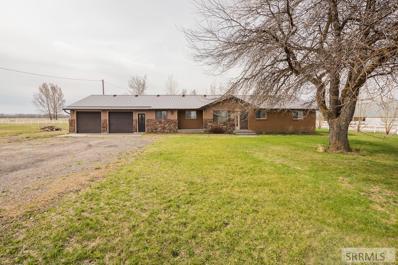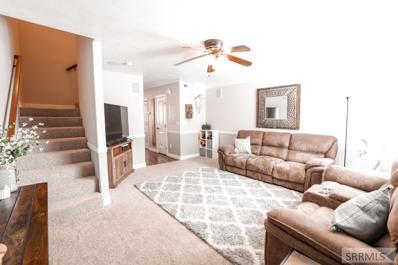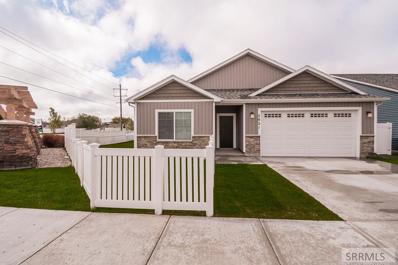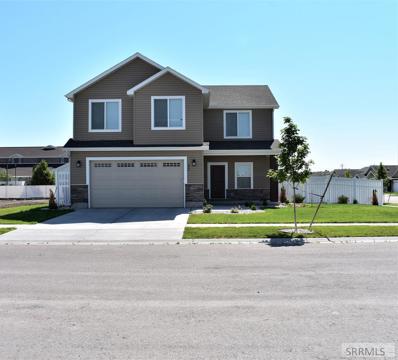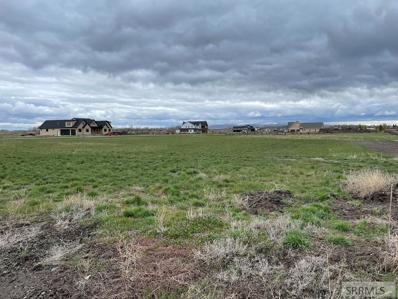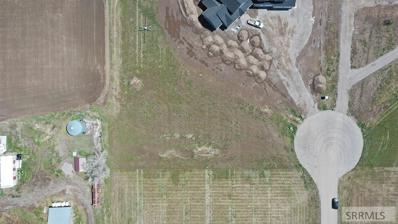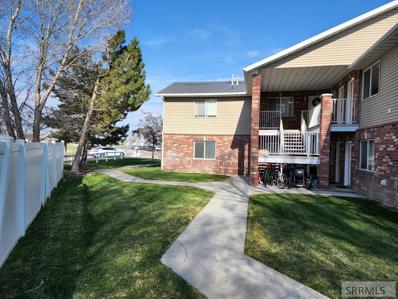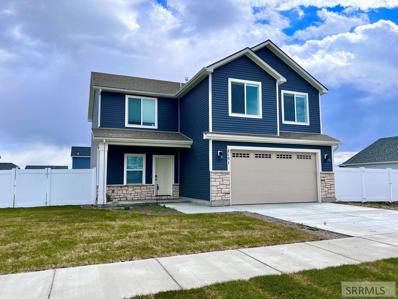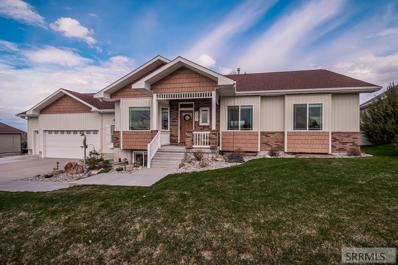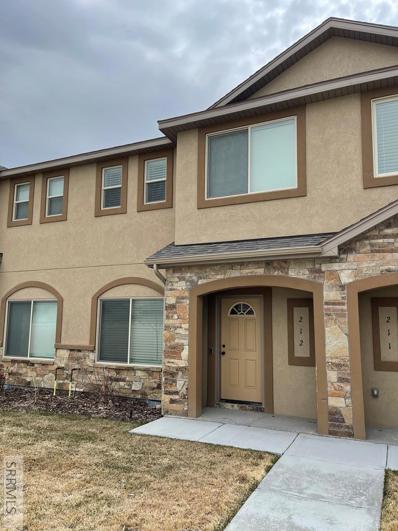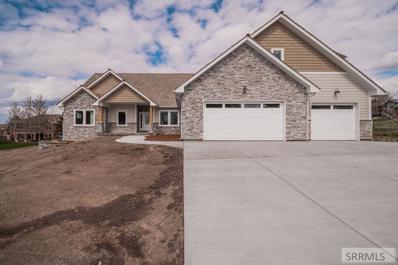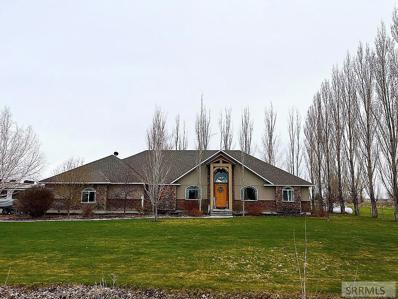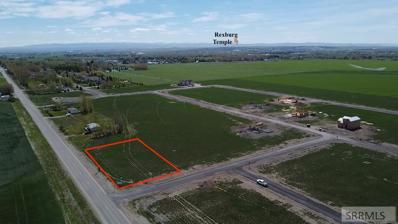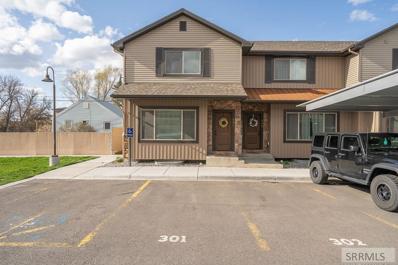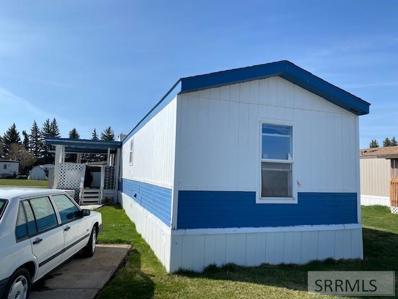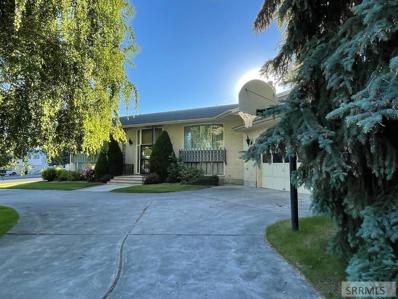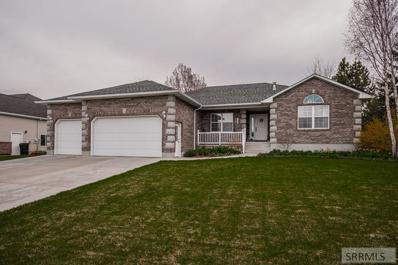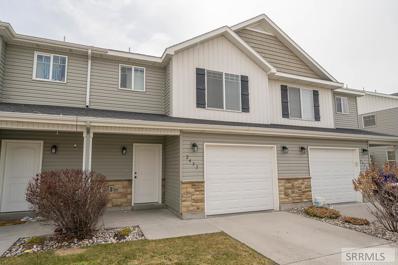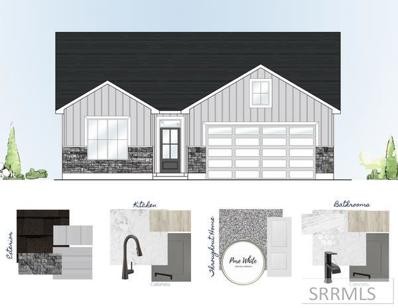Rexburg ID Homes for Sale
$515,000
2683 N 6000 W Rexburg, ID 83440
- Type:
- Single Family
- Sq.Ft.:
- 2,845
- Status:
- Active
- Beds:
- 3
- Lot size:
- 1.58 Acres
- Year built:
- 1970
- Baths:
- 1.00
- MLS#:
- 2144093
- Subdivision:
- None
ADDITIONAL INFORMATION
Don't let the Rexburg address fool you. This home is located in Plano within view of the Sand Dunes, and still in Sugar Salem school district. The home sits up off the rural back road mostly hidden by large bushes on the front of the property. When the brick 1970's home was built, the road was on the other side of the house.. so you may notice things look a little backwards in the pictures. There is a 1 car garage on the other side of the house currently used for storage. While the home only currently has 3 bedrooms and 1 bathroom, there is plumbing downstairs for an additional bathroom to be put in, and space to probably add another bonus room of your choosing. The seller has taken excellent care of the interior of the home leaving it sparkling clean literally all the time. Upstairs has 2 bedrooms, a spacious family room, tiled bathroom, walk thru kitchen, pantry, laundry and access to the garage space. Downstairs has an abundance of storage space, a large open area, another bedroom, and an additional family room. There is just over 12 shares of water that come with the 1.5 acres the home sits on. The yard is quiet and peaceful & the outbuildings outside are included.
$385,000
294 Randy Drive Rexburg, ID 83440
- Type:
- Single Family
- Sq.Ft.:
- 2,252
- Status:
- Active
- Beds:
- 5
- Lot size:
- 0.19 Acres
- Year built:
- 1997
- Baths:
- 2.00
- MLS#:
- 2144085
- Subdivision:
- Ricks-Palmer-Mad
ADDITIONAL INFORMATION
Great 5 bed/2 bath home in the Ricks-Palmer subdivision. There is an additional office downstairs that could be converted into a 6th bedroom! Completely fenced with a huge trex deck, mature landscaping, full sprinkler system, out door storage, garden area with water, raspberry patch and an additional concrete pad that could be used for another shed or a hot tub! Gas furnace, fireplace and water as well as air conditioning will keep you comfortable in every season. Close to shopping, schools and park. Come check out this home today!
$375,000
1684 W 5500 S Rexburg, ID 83440
- Type:
- Single Family
- Sq.Ft.:
- 2,122
- Status:
- Active
- Beds:
- 4
- Lot size:
- 1.36 Acres
- Year built:
- 1965
- Baths:
- 2.00
- MLS#:
- 2144068
- Subdivision:
- None
ADDITIONAL INFORMATION
HOBBY FARM ON 1.36 ACRES! As you walk inside this home you are greeted by a bright, open living room boasting generous natural light, bead board, contemporary paint colors, and a cozy wood fireplace that heats the main floor. Just a step away is the formal dining room and main floor family room offering a bay window, crown molding, and access to the backyard perfect for entertaining large gatherings. The charming kitchen has two-toned cabinets, new countertops, a breakfast bar, a custom backsplash, stainless-steel dishwasher, fridge, and microwave, and a breakfast nook with views of the surrounding landscape. Two adorable bedrooms, an updated full bathroom with custom tile, a storage closet, and original built-ins complete the main level. Descending the stairway reveals a wrought-iron railing, a chair rail, and a spacious family room ideal for reading a book, playing games, or watching TV! A bathroom with tile floors, a laundry room with built-in cabinetry, two bedrooms, and a storage room with shelving finish off the basement. The grounds of this property are a real gem featuring fenced pastures, a small barn, a patio, raspberry bushes, a large RV pad, a firepit, excellent water rights, 4 cords of wood, and a fully fenced yard! Bring your cows, chickens, and horses!
$185,000
255 E Main Street Rexburg, ID 83440
- Type:
- Condo/Townhouse
- Sq.Ft.:
- 713
- Status:
- Active
- Beds:
- 2
- Lot size:
- 0.02 Acres
- Year built:
- 1977
- Baths:
- 1.00
- MLS#:
- 2144052
- Subdivision:
- Park Place Condos-Mad
ADDITIONAL INFORMATION
This upper level unit is conveniently located near schools, Smith Park, Madison Memorial Hospital, shopping, etc. Features of this 2 bed 1 bath unit included an updated kitchen, new paint through most of the home, a newer roof, and a laundry room. Ideal investment property, or home for a first-time buyer. Call and schedule your showing today!
- Type:
- Condo/Townhouse
- Sq.Ft.:
- 740
- Status:
- Active
- Beds:
- 2
- Lot size:
- 0.02 Acres
- Year built:
- 2017
- Baths:
- 2.00
- MLS#:
- 2144041
- Subdivision:
- None
ADDITIONAL INFORMATION
Looking for your next home? With a variety of floorplans we have something that will fit your needs and price range. Two and Three Bedroom floorplans with in-unit laundry. HOA will provide clubhouse amenities including: Game room, Gym, Lounge, Study and Music Pods, Storage Units and more. HOA Fee will include water, sewer, gas, trash and grounds maintenance. If you are looking for close proximity to the heart of Rexburg come tour your future home. Potential occupancy dates as early as August. All units will include 2 parking spaces assigned by the HOA with the option to rent additional spaces on a monthly basis.
- Type:
- Condo/Townhouse
- Sq.Ft.:
- 1,068
- Status:
- Active
- Beds:
- 3
- Lot size:
- 0.02 Acres
- Year built:
- 2017
- Baths:
- 2.00
- MLS#:
- 2144037
- Subdivision:
- None
ADDITIONAL INFORMATION
Looking for your next home? With a variety of floorplans we have something that will fit your needs and price range. Two and Three Bedroom floorplans with in-unit laundry. HOA will provide clubhouse amenities including: Game room, Gym, Lounge, Study and Music Pods, Storage Units and more. HOA Fee will include water, sewer, gas, trash and grounds maintenance. If you are looking for close proximity to the heart of Rexburg come tour your future home. Potential occupancy dates as early as August. All units will include 2 parking spaces assigned by the HOA with the option to rent additional spaces on a monthly basis.
$465,000
2857 W 1000 N Rexburg, ID 83440
- Type:
- Single Family
- Sq.Ft.:
- 2,264
- Status:
- Active
- Beds:
- 3
- Lot size:
- 2 Acres
- Year built:
- 1975
- Baths:
- 2.00
- MLS#:
- 2144008
- Subdivision:
- None
ADDITIONAL INFORMATION
Welcome to 2857 W 1000 N! This home is back on the market due to the buyers being unable to sell their home. With a spacious two acres, there is plenty of room for country living while still only being ten minutes from Rexburg. An automatic sprinkler system and established trees makes for a beautiful yard plus the added enjoyment of a playground for the kiddos. This home features a living room off the entry way as well as a separate, spacious family room. An eat in kitchen is highlighted by a sizeable dining space with built in storage cabinets and a pantry room. With the home centered around the dining room and kitchen, it is the perfect layout for gathering and entertaining. The laundry room contains great storage spaces, with built-in cabinets, a mud sink, and a folding-counter. A wood fireplace and large windows provide a cozy atmosphere for spending quality time with the family in the sunken living room. This home features updates galore and graciously awaits its new owners.
$249,000
574 Sunflower Road Rexburg, ID 83440
- Type:
- Single Family
- Sq.Ft.:
- 1,152
- Status:
- Active
- Beds:
- 2
- Lot size:
- 0.02 Acres
- Year built:
- 2006
- Baths:
- 2.00
- MLS#:
- 2143958
- Subdivision:
- Meadows-Mad
ADDITIONAL INFORMATION
Come see this new listing in the Meadows. This townhome sits in a great location with quick access to town as well as to the highway. Inside you will find a large living room area perfect for entertaining with built in surround speakers. The kitchen is spacious, and features stainless steel appliances. Out the backdoor near the kitchen, there is a patio space to call your own. There is also a half bath and access to a large crawlspace for storage on the main level. Upstairs there are two large bedrooms and a full bathroom. There is an included washer and dryer and storage shelves in the laundry space. Other features of the home include a new ice cold central A/C unit, new paint throughout, and a new water heater. The large common area provides plenty of space for outdoor activities. Reach out for a private showing today!
- Type:
- Single Family
- Sq.Ft.:
- 1,632
- Status:
- Active
- Beds:
- 3
- Lot size:
- 0.16 Acres
- Year built:
- 2020
- Baths:
- 2.00
- MLS#:
- 2143949
- Subdivision:
- Summerfield-Mad
ADDITIONAL INFORMATION
Beautifully charming home in the incredibly family friendly neighborhood of the Summerfield Subdivision. Fully fenced, mature lawn (auto sprinkler system) with extra space since there are no adjacent neighbors to the east. Included fridge, blinds, and air-conditioning will keep everything cool this summer. 240V outlet in garage in case you want to weld something awesome or charge your electric vehicle. This one level floor plan opens into a fancy kitchen and family room.The appealing kitchen features a large center island made of granite and the finest of woods of North America, ample counter and cabinet space, and sizable pantry. HOA is $45 a month and gets you access to a sweet clubhouse, gym and indoor pool. Ginormous common-area where you can run your dogs and cats right out the back gate. You won't want to miss this home within walking distance of parks, schools and close proximity to Highway 20 and Valley Wide Cooperative (they have the best biscuits and gravy in Rexburg).
$465,000
692 S 2100 W Rexburg, ID 83440
- Type:
- Single Family
- Sq.Ft.:
- 2,126
- Status:
- Active
- Beds:
- 3
- Lot size:
- 0.29 Acres
- Year built:
- 2020
- Baths:
- 3.00
- MLS#:
- 2143894
- Subdivision:
- Summerfield-Mad
ADDITIONAL INFORMATION
Better than new, breathtaking home in Rexburg's desirable Summerfield subdivision! This home includes an open concept plan as well as granite & quartz countertops throughout. There is a spacious entryway conveniently connected to a half bath. Flowing into the living space, extra windows allow ample natural light to illuminate the space & there is added recessed lighting contributing to the bright & comforting atmosphere. The dining area provides access to the partially fenced backyard through double glass sliding doors. The kitchen boasts a huge island, rich wood cabinetry & a walk-in pantry. Upstairs you'll love the 3 bedrooms (including a master suite with walk-in closet & full bathroom), an extra full bath, and a family room. With a spacious manicured yard, inviting neighborhood, & great schools you'll feel right at home. Brand new clubhouse offers a playground, outdoor soccer field, basketball and pickleball courts, as well as an indoor pool and workout room. Square footage figures are provided as a courtesy estimate only. Buyer is advised to obtain an independent measurement.
- Type:
- Other
- Sq.Ft.:
- n/a
- Status:
- Active
- Beds:
- n/a
- Lot size:
- 1.12 Acres
- Baths:
- MLS#:
- 2143884
- Subdivision:
- Preserve(The) At Henry's Fork-Mad
ADDITIONAL INFORMATION
Great Corner Lot in the Country subdivision of The Preserve at Henry's Fork (a master-planned community that offers community ponds, walking trails, open spaces, Mountain Views and unlimited outdoor recreation opportunities). With a backyard view of the beautiful Community ponds and easy access to the community walking trails, The architectural guidelines and land plans are designed to co-exist harmoniously with nature, while providing all the amenities to ensure an active lifestyle. HOA will be formed and will be around $850.00 Annually
- Type:
- Other
- Sq.Ft.:
- n/a
- Status:
- Active
- Beds:
- n/a
- Lot size:
- 1.05 Acres
- Baths:
- MLS#:
- 2143871
- Subdivision:
- Independence Estates-Mad
ADDITIONAL INFORMATION
Welcome home to Independence Estates! Feel secluded in exclusive, desired Burton area, surrounded by agricultural land. Build your dream home miles within reach of gorgeous Teton mountain views. 5 miles from Rexburg shopping, food, entertainment and schools. Natural gas available. Land on south side of subdivision not to be turned into residential, making area secluded and private. Paved road. Close to Bear World and St. Anthony Sand Dunes. If you are looking to live countryside away from city hustle and bustle, this property will be a perfect fit for you and your family.
$209,000
264 N 3 E Unit 606 Rexburg, ID 83440
- Type:
- Condo/Townhouse
- Sq.Ft.:
- 863
- Status:
- Active
- Beds:
- 2
- Lot size:
- 0.02 Acres
- Year built:
- 2003
- Baths:
- 1.00
- MLS#:
- 2143852
- Subdivision:
- Brentwood Town Homes-Mad
ADDITIONAL INFORMATION
Great investment or first time home buyer opportunity! The interior has had a complete refresh including new carpet, walls cleaned, a brand new hot water heater, new range, and many new fixtures throughout! HVAC has been serviced by a professional within the last month. Each unit has one covered car space and one additional uncovered space. Exterior is clean and well maintained. Don't miss the chance to make this one yours!
$470,000
2151 W 690 S Rexburg, ID 83440
- Type:
- Single Family
- Sq.Ft.:
- 2,126
- Status:
- Active
- Beds:
- 4
- Lot size:
- 0.24 Acres
- Year built:
- 2021
- Baths:
- 3.00
- MLS#:
- 2143843
- Subdivision:
- Summerfield-Mad
ADDITIONAL INFORMATION
SELLERS SAY SELL IT!!! NOW PRICED AT ONLY $470,000 for this immaculate, comfortable home located in Summerfield subdivision! Only 11 months old! Well-designed floorplan has a great room open to the kitchen featuring lots of beautiful cabinets, ample gorgeous quartz countertops, walk-in pantry, new modern appliances, and spacious center island. Convenient half bath is located off the main entrance. Upstairs find 4 bedrooms and 2 full baths. Master suite features a big walk-in closet, walk-in shower, and a luxurious soaking tub. Amenities include central gas heat and A/C, Wi-Fi Smart Home thermostat, door locks, light switch, and video doorbell. USB ports in the outlets. A patio is located off the dining area. Auto sprinkler system, full vinyl fence in backyard, NEW SOD IS IN! Unsodded area in front yard intended to be used as a park pad. This well-planned community offers common areas with a SPECTACULAR CLUBHOUSE WITH EXERCISE FACILITY, INDOOR POOL, & JACUZZI. ALSO a central dog park, playground, sports court, pavillion and jogging/walking trails! All this close to schools and Hwy 20. NOTE: REMAINDER OF WHOLE HOUSE WARRANTY STAYS WITH THE HOUSE!!!. BOOK YOUR SHOWING TODAY!!! SELLERS WILL PAY THE HOA FEES FOR A YEAR+!!!
- Type:
- Single Family
- Sq.Ft.:
- 3,281
- Status:
- Active
- Beds:
- 6
- Lot size:
- 0.31 Acres
- Year built:
- 2008
- Baths:
- 4.00
- MLS#:
- 2143833
- Subdivision:
- Hidden Valley-Mad
ADDITIONAL INFORMATION
New to the market! This wonderful home in the desirable Hidden Valley Subdivision is beautiful with plenty of space for the family and gatherings! This 6 bedroom, 3.5 bath home has beautiful cabinetry, wood floors in the entry, two-tone paint, decorative trims, ceiling fans, air conditioning, 9 foot ceilings, central vacuum system, large bay windows, built-in bookcases, a nice basement with built in fireplace, wired for surround sound and a roughed in kitchenette that can be added, cold storage, a walk-out basement, laundry rooms on both levels and a spacious pantry off the kitchen! The yard is beautiful with mature trees, fruit trees, established grass, full sprinkler system, waterfalls and is fully fenced! You will enjoy the spacious three car garage that has plenty of storage plus the RV parking space next to the driveway. For those relaxing evenings you will enjoy the large covered back deck with built in gas fireplace for warmth and ambiance. This is a beautiful home that offers comfort, functionality and has a great city park within the subdivision only a 3 minute walk from your front door!
- Type:
- Single Family
- Sq.Ft.:
- 1,420
- Status:
- Active
- Beds:
- 3
- Lot size:
- 0.03 Acres
- Year built:
- 2018
- Baths:
- 3.00
- MLS#:
- 2143826
- Subdivision:
- Rock Creek Hollow-Mad
ADDITIONAL INFORMATION
Price Drop of $10,000.00. Sellers are Very Motivated to Sell. Bring all Offers!! Newest Phase 2018 Rock Creek town home. This Home has been well cared for and has the newest floor plan with white accented Cabinets and Stainless Steel Appliances. 1420 Sq., ft. 3 bedrooms, 2.5 bathrooms, 2 car finished garage, gas forced air heat, Central A/C and granite counter tops, Large Corner Pantry. Huge Master Suite w/ double sinks & walk in Closet & a Google Nest Doorbell. It's the second unit in so it's close to additional parking.
- Type:
- Single Family
- Sq.Ft.:
- 3,266
- Status:
- Active
- Beds:
- 5
- Lot size:
- 0.42 Acres
- Year built:
- 2021
- Baths:
- 4.00
- MLS#:
- 2143790
- Subdivision:
- Valley View Estates-Mad
ADDITIONAL INFORMATION
This home offers single level living at its best. Why wait to build when you can find a home like this with all the bells and whistles. Walking into the home you will enter a large vaulted living room with lots of space for entertaining. The gas fireplace provides warmth to the space. The open concept floorplan invites to the spacious kitchen. A double oven, gas cooktop, appliance garage, gorgeous cabinetry and a generous pantry are just a few of the kitchen luxuries. Off the the kitchen there is a large dining space, that leads to the 8ft sliding patio door. The main floor master bedroom has it all with strategic lighting and an electric fireplace. The on suite master bathroom is huge with a large double vanity, a freestanding tub, a walk in shower, a towel warming rack and separate toilet closet. The master closet is conveniently located next to the laundry. There are 2 bedrooms with a large jack and jill bathroom between them on the other end of the home. A sun room and 2 additional bedrooms are found on the main floor. Upstairs there is a bonus room with a full bathroom. The 3 car garage with a double deep 3rd bay is heated. There is also a heated workshop in the finished crawlspace. Seller will offer a landscape allowance with an acceptable offer.
$810,000
3003 W 3200 S Rexburg, ID 83440
- Type:
- Single Family
- Sq.Ft.:
- 3,277
- Status:
- Active
- Beds:
- 4
- Lot size:
- 5.03 Acres
- Year built:
- 2003
- Baths:
- 3.00
- MLS#:
- 2143787
- Subdivision:
- None
ADDITIONAL INFORMATION
5 Acres. No subdivision. Are you looking for a place for animals? Plenty of room for RV parking. This custom home welcomes you home. Almost water front property with a pond across the road where you can watch swans, geese and eagles. Swans and geese fly constantly across property all fall. 5 acres of fenced horse property with loafing shed, and hay shed. A large shop which is half heated garage for a large pickup and the other half is sheet rocked, insulated, carpeted and heated. If you have toys this property is perfect for parking or having animals. The house is custom built with knotty cherry cabinets, 8 foot doors in all of the 9 foot rooms, granite and tile counter tops and slate tile floors throughout. Vaulted ceilings in the great room with a gas fireplace. The oversized master bedroom has a gas fireplace to add to the ambiance. There is a roomy master walk in closet. An ex-large storage pantry. Laundry room off the garage. Covered deck off the back with a view of the property. Fruit trees, raspberries, grapes, and plums. The 3 car garage is oversized with plenty of storage and parking. The boxed garden area adds to the charm.
- Type:
- Other
- Sq.Ft.:
- n/a
- Status:
- Active
- Beds:
- n/a
- Lot size:
- 0.83 Acres
- Baths:
- MLS#:
- 2143785
- Subdivision:
- Copper Heights
ADDITIONAL INFORMATION
Great LOT in COPPER HEIGHTS. This is the place to be! Come check out the Newest Subdivision in Hibbard. Power and natural gas to lot. Close proximity to Brigham Young University Idaho, downtown Rexburg, Teton Golf Course less than a mile away. Ready to Build your new home? Bring your builder and build your dream home, quiet subdivision. No trailer or manufacture homes are allow. Buyer responsible for private well and septic.
$379,000
17 S 4 W Unit 301 Rexburg, ID 83440
- Type:
- Condo/Townhouse
- Sq.Ft.:
- 2,088
- Status:
- Active
- Beds:
- 4
- Lot size:
- 0.16 Acres
- Year built:
- 2019
- Baths:
- 3.00
- MLS#:
- 2143779
- Subdivision:
- Snellgrove Subdivision-Mad
ADDITIONAL INFORMATION
NO EXPENSE HAS BEEN SPARED IN THE CREATION OF THIS BEAUTIFUL TOWN HOME IN SNELL GROVE SUBDIVISION. IT IS DEFINITELY A RARE FIND IN REXBURG!!! THIS TOWN HOME IS BEING SOLD BY THE ORIGINAL OWNER. IT FEATURES 3 FINISHED FLOORS, WITH A FINISHED BASEMENT FEATURING A BONUS ROOM (FAMILY ROOM), EXTRA BEDROOM AND BATH, AND LOTS OF STORAGE. THIS UNIT HAS AIR CONDITIONING, A RANNAI ON DEMAND WATER HEATER, UPGRADED FLOORING, MOVEMENT GRANITE ON ALL COUNTER TOPS, AND CUSTOM HARDWOODS, AND ALDER CABINETRY THROUGHOUT. THE LAUNDRY ROOM IS ON 2ND FLOOR WHERE MOST BEDROOMS ARE - VERY CONVENIENT. ALSO, BEING AN END-UNIT, A BUYER GETS THREE EXTRA WINDOWS ON THE END WHICH GIVES YOU MORE NATURAL LIGHTING. IT ALSO GIVES YOU MORE YARD (SIDE YARD AS WELL AS BACK YARD). THIS UNIT HAS A CARPORT RESERVED FOR OWNER AND ONE GUEST - IT ALSO HAS A SPACE DESIGNATED FOR HANDICAPPED. HOA INCLUDED: Maintenance Exterior, Trash, Maintenance Grounds, Snow Removal - THIS UNIT IS A TOTALLY A "MUST SEE". (REALTORS: READ SHOWING INSTRUCTIONS)
- Type:
- Manufactured Home
- Sq.Ft.:
- 1,280
- Status:
- Active
- Beds:
- 3
- Year built:
- 1996
- Baths:
- 2.00
- MLS#:
- 2143780
- Subdivision:
- Baker Mobile Home Park-Mad
ADDITIONAL INFORMATION
Established 16X80 Manufactured home in a beautiful mobile home park. It features 3 bedrooms which includes a master bedroom and bath and is a super good sense home, Honey Pecan kitchen cabinets, a new roof, new furnace, wired for Hot Tub. Seller will contribute $1,000 for carpet allowance. Skirted completely, no foundation.
$529,000
209 Apache Rexburg, ID 83440
- Type:
- Single Family
- Sq.Ft.:
- 4,100
- Status:
- Active
- Beds:
- 6
- Lot size:
- 0.31 Acres
- Year built:
- 1975
- Baths:
- 5.00
- MLS#:
- 2143743
- Subdivision:
- Randall Indian Hills-Mad
ADDITIONAL INFORMATION
Older but well built home located on the Rexburg hill. This is a well cherished home with loads of character and with a few cosmetic updates, will be one of the nicest homes in town. Many unique features such as a sunken fireplace, a spiral staircase, as well as a beauty shop right of garage. Great sized home for larger families or plenty of additional space for hosting guests. The exterior of this home has mature landscaping and trees. Over sized garage and tons of storage throughout the home. Move in ready waiting for someone to make it their own!
$595,000
995 Hillview Drive Rexburg, ID 83440
- Type:
- Single Family
- Sq.Ft.:
- 3,250
- Status:
- Active
- Beds:
- 6
- Lot size:
- 0.62 Acres
- Year built:
- 1999
- Baths:
- 3.00
- MLS#:
- 2143724
- Subdivision:
- Cresthaven-Mad
ADDITIONAL INFORMATION
OPEN HOUSE Apr 30, 2-4! Home on top of the Rexburg Hill, just around the corner from the Temple in a clean and well established neighborhood. Prime location for BYUI UNIVERSITY ACCESS. This 6 bedroom 3 bathroom home with an office and music room sits on an OVERSIZED LOT in city limits. The .6 acre back yard features a grass TENNIS COURT, walking path, fire pit, mature trees, NEW SHED, vegetable garden and lush flower beds. Full sprinkler system for the lawn and drip hose system for the flower beds. Fully paid for SOLAR PANELS cut electricity costs down to practically nothing, not to mention wood stove upstairs and propane stove in the basement. Roof is three years old, and gutters redone in 2021. GRANITE COUNTER TOPS in ALL the bathrooms and NEW HARDWOOD FLOORS on the main level. Spacious master bedroom and bathroom with Jetted tub, private shower and walk in closet. Stainless steel Fridge and dishwasher in the kitchen and AMPLE cabinet space. Sliding glass door onto the back deck off the kitchen to expand outdoor entertaining space. Basement has built in book shelves, three full bedrooms, extra storage room, and a bathroom for multiple users. ($4,000 carpet allowance for the basement with full price offer!) https://my.matterport.com/show/?m=mfhRyJQ9xUT
$340,000
2453 W 960 S Rexburg, ID 83440
- Type:
- Condo/Townhouse
- Sq.Ft.:
- 1,415
- Status:
- Active
- Beds:
- 3
- Year built:
- 2010
- Baths:
- 3.00
- MLS#:
- 2143674
- Subdivision:
- Summerfield-Mad
ADDITIONAL INFORMATION
Fantastic Town home in the Summerfield Subdivision!! These Units don't come available very often so dont delay! This clean 3 bed 2.5 bath Town home has a great floor plan. The Main floor features a spacious open concept living/dining/kitchen area with sliding glass doors to the covered patio and open grassy area. There is also a convenient main floor powder room and single car garage. Upstairs you will find 3 bedrooms, the laundry conveniently located near the bedrooms, a second bathroom and a roomy master suite with its own private bathroom and his & hers closets! This home also features central air, whirlpool appliance including a glass top stove and side by side fridge. This town home is located on a dead end road so no through traffic. Come make this your new home or investment property today!
$394,900
787 S 2315 W Rexburg, ID 83440
- Type:
- Single Family
- Sq.Ft.:
- 1,649
- Status:
- Active
- Beds:
- 3
- Lot size:
- 0.14 Acres
- Year built:
- 2022
- Baths:
- 2.00
- MLS#:
- 2143628
- Subdivision:
- Summerfield-Mad
ADDITIONAL INFORMATION
New construction: Never lived in! Make it yours in 2022! The Athens' welcoming entry flows into an open kitchen and family room.The appealing kitchen features a large center island, ample counter and cabinet space, and sizable pantry. With the master bedroom expertly placed away from other bedrooms, you'll be able to enjoy some peace and quiet. At 1,649 sf, the Athens can provide space for a young family or be the perfect size for the empty nesters looking to consolidate! Bask in a gorgeous home boasting 9 foot ceilings throughout; wide baseboards, on-trend palette of interior & exterior paint, and contemporary fixtures. *Additional features include wiring for future pendant lights over the island and ceiling fan in master bedroom and 24x12 concrete patio. *You won't want to miss this home surrounded by parks, great schools and close proximity to major highways and shopping centers. Peace of mind is important when purchasing a new home, which is why the builder includes a comprehensive 2 year warranty! Seller to contribute up to 2% of purchase price towards buyers closing costs, pre-paids, or buy down interest rates. Also ask about our preferred lender promotions. Call for a tour today! Estimated construction completion is 7/5/2022

Rexburg Real Estate
The median home value in Rexburg, ID is $392,000. This is higher than the county median home value of $374,400. The national median home value is $338,100. The average price of homes sold in Rexburg, ID is $392,000. Approximately 27.04% of Rexburg homes are owned, compared to 48.93% rented, while 24.03% are vacant. Rexburg real estate listings include condos, townhomes, and single family homes for sale. Commercial properties are also available. If you see a property you’re interested in, contact a Rexburg real estate agent to arrange a tour today!
Rexburg, Idaho 83440 has a population of 33,684. Rexburg 83440 is less family-centric than the surrounding county with 43.22% of the households containing married families with children. The county average for households married with children is 43.32%.
The median household income in Rexburg, Idaho 83440 is $44,034. The median household income for the surrounding county is $53,498 compared to the national median of $69,021. The median age of people living in Rexburg 83440 is 22.8 years.
Rexburg Weather
The average high temperature in July is 83.8 degrees, with an average low temperature in January of 12.4 degrees. The average rainfall is approximately 13.6 inches per year, with 41.8 inches of snow per year.
