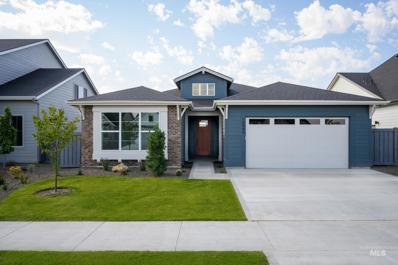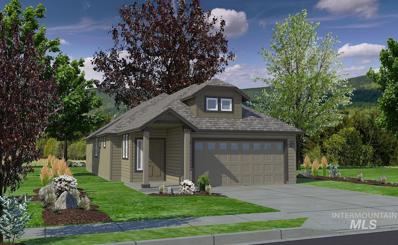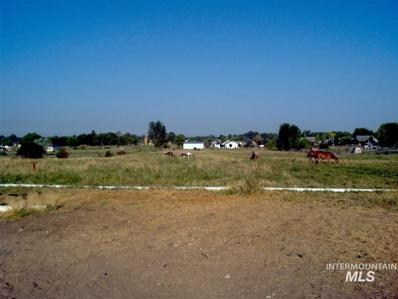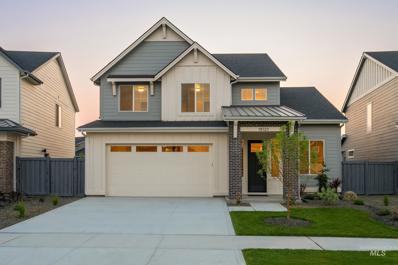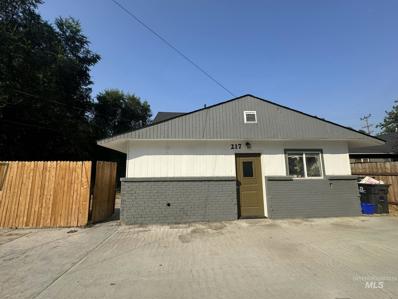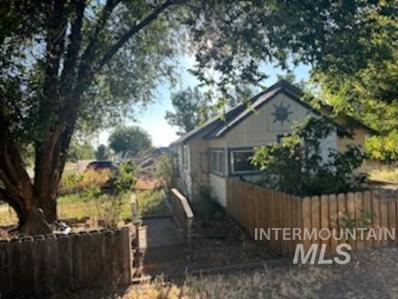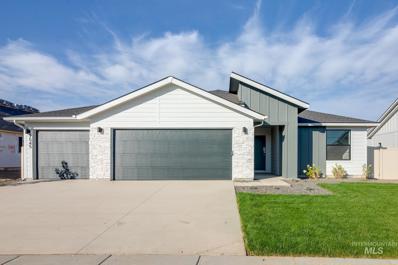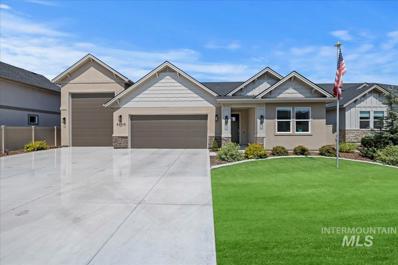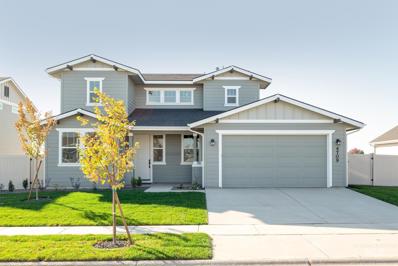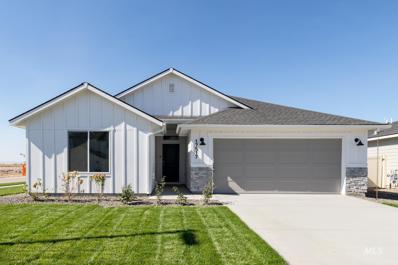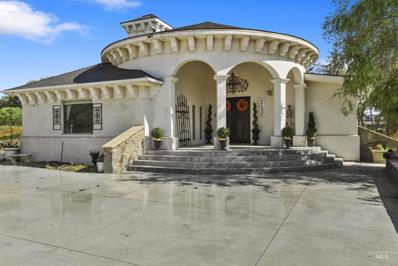Nampa ID Homes for Sale
$469,800
10443 Loneleaf Drive Nampa, ID 83687
- Type:
- Single Family
- Sq.Ft.:
- 1,850
- Status:
- Active
- Beds:
- 3
- Lot size:
- 0.15 Acres
- Year built:
- 2024
- Baths:
- 2.00
- MLS#:
- 98922007
- Subdivision:
- Arbor
ADDITIONAL INFORMATION
A single level, 3 bedroom, 2 bath- one of the most asked-for floor plans! Welcome to Pierce Park. Strategically planned and masterfully created, this home has ample space all on one level. Vaulted ceilings in the primary bedroom and living room make these living spaces feel grand! All Brighton Homes are 100% Energy Star Certified, saving you money on utilities while helping the environment.
- Type:
- Single Family
- Sq.Ft.:
- 2,801
- Status:
- Active
- Beds:
- 5
- Lot size:
- 0.27 Acres
- Baths:
- 3.00
- MLS#:
- 98921846
- Subdivision:
- Sweetwater Glen
ADDITIONAL INFORMATION
Here's a move in ready All Star luxury Series from Lennar with refrigerator, front load washer/dryer, full landscape, and window blinds. The 9 foot ceilings downstairs feel grand, as you enjoy your great room with fireplace and 8’x8’ sliding glass patio door out to your covered patio. The top of the line kitchen, features double ovens, gas cooktop, and spacious walk-in pantry, and gourmet island. The kitchen and baths have quartz countertops, with 36” high cabinets in the baths. Each room is wired for your favorite chandelier or ceiling fan and the kitchen island is pr-wired for 2 pendant lights. Other thoughtful designs include 6” baseboards, Ring video doorbell pro, High-efficiency features, pre-plumbed for a whole house water system, and 8 foot garage doors. All with the protection of the Lennar warranty! Sweetwater Glen features green spaces with walking paths, a Tot Lot, a Club House, and community pool! Just minutes to the freeway, shopping, and dining!
- Type:
- Single Family
- Sq.Ft.:
- 3,848
- Status:
- Active
- Beds:
- 5
- Lot size:
- 0.24 Acres
- Year built:
- 2024
- Baths:
- 5.00
- MLS#:
- 98921845
- Subdivision:
- Sweetwater Glen
ADDITIONAL INFORMATION
This move in ready home includes front load washer/dryer, refrigerator, window blinds and full landscape. The Next Gen is luxury multi-generational living. The single level Next Gen suite has a separate entrance and single car garage with direct access. Kitchenette includes a convection microwave and quartz countertops. The main part of the home has a great room with fireplace and 8’x8’ sliding glass patio door out to your covered patio. The top of the line kitchen, features double ovens, gas cooktop, and spacious walk-in pantry, and gourmet island. The kitchen and baths have quartz countertops, with 36” high cabinets in the baths. Each room is wired for your favorite chandelier or ceiling fan and the kitchen island is pr-wired for pendant lights. Other thoughtful designs include 6” baseboards, Ring video doorbell, High-efficiency features, and more. Sweetwater Glen features green spaces with walking paths, a Tot Lot, a Club House, and community pool! Just minutes to the freeway, shopping, and dining!
$499,000
1204 7th Street N Nampa, ID 83687
- Type:
- Single Family
- Sq.Ft.:
- 2,304
- Status:
- Active
- Beds:
- 4
- Lot size:
- 0.14 Acres
- Year built:
- 1924
- Baths:
- 3.00
- MLS#:
- 98921504
- Subdivision:
- Grumbling/Fulme
ADDITIONAL INFORMATION
This stunning 4-bed, 3-bath home underwent an extensive 3-wall remodel in 2019, offering 2,304 sq. ft. of luxury & comfort. Step inside & be greeted with the bright, open-concept living area that flows seamlessly into the dining room & kitchen, featuring granite counters, stainless appliances & an oversized breakfast bar - ideal for everyday living & entertaining. Central Air throughout & a mini-split on the main level add comfort. The master suite is a private oasis, complete with an en-suite bathroom. 3 add’l upstairs bedrooms & a bathroom provide flexibility for family & guests. An upstairs laundry closet makes everyday chores a breeze! The property is just steps away from Lakeview Park, offering easy access to nature, or the Water Park for an afternoon of fun! Other features include; 520 sqft basement, a large composite deck w/ a ramp, & Full RV hookup(50amp). Whether enjoying coffee on the deck or taking a stroll in the park this home offers a perfect blend of indoor/outdoor living.
- Type:
- Single Family
- Sq.Ft.:
- 1,201
- Status:
- Active
- Beds:
- 3
- Lot size:
- 0.14 Acres
- Year built:
- 2024
- Baths:
- 2.00
- MLS#:
- 98921366
- Subdivision:
- Harvest Creek
ADDITIONAL INFORMATION
The Canyon makes every bit of its 1201 square feet count, offering great comfort in a modestly sized single level plan. The spacious living room adjoins the dining room, and the efficiently-planned kitchen boasts ample counter space and cupboard storage. An expansive main suite features a dual vanity bathroom and a generous closet. The other two sizeable bedrooms - one of which may be converted into an optional den - boast large closets and share the second bathroom. It’s no surprise this home is as popular as ever.
$509,990
8236 E Sunray Dr Nampa, ID 83687
- Type:
- Single Family
- Sq.Ft.:
- 2,351
- Status:
- Active
- Beds:
- 4
- Lot size:
- 0.21 Acres
- Year built:
- 2024
- Baths:
- 2.00
- MLS#:
- 98920909
- Subdivision:
- East Ridgevue Estates
ADDITIONAL INFORMATION
Embrace the comforts of a brand new home in Nampa, Idaho. Yearning for a single level split bedroom AND high square footage? The search is over with the Pasadena 2351! An impressive 10 foot entryway greets you as you enter. Head toward the rear of the home to find the open concept living area where the kitchen island overlooks the living room. The kitchen comes with stainless steel appliances and stylish solid surface countertops, adding both functionality and aesthetics to the kitchen. A well-appointed primary suite offers an enviable walk-in closet and an en suite bath with a soaker tub. Photos are of actual home!
$473,990
8201 E Sunray Dr Nampa, ID 83687
- Type:
- Single Family
- Sq.Ft.:
- 2,530
- Status:
- Active
- Beds:
- 4
- Lot size:
- 0.17 Acres
- Year built:
- 2024
- Baths:
- 3.00
- MLS#:
- 98920908
- Subdivision:
- East Ridgevue Estates
ADDITIONAL INFORMATION
This brand new home located in vibrant Nampa, Idaho welcomes you with open arms. Embrace extra space with everything the Columbia 2530 has to offer! Multiple living spaces throughout the home provide unlimited options in how you use them. The main level contains a living room, a gathering room, and a study, while the upstairs hosts all 4 bedrooms plus a loft space. The kitchen comes with a gas range and stylish solid surface countertops, adding both functionality and aesthetics to the kitchen. Retire upstairs and luxuriate in the expansive primary suite, which includes a generous walk-in closet and an en suite bathroom with dual vanities and a soaker tub. All four bedrooms upstairs are thoughtfully arranged to be set apart from each other. Build your perfect life in the Columbia. Photos are of actual home!
- Type:
- Other
- Sq.Ft.:
- 907
- Status:
- Active
- Beds:
- 3
- Year built:
- 1976
- Baths:
- 1.00
- MLS#:
- 98920844
- Subdivision:
- 0 Not Applicable
ADDITIONAL INFORMATION
Electrical re-wired whole unit in 2018. Roof 2023. Central heat and AC new in 2022. Porch built in 2020.
$1,400,000
79 N Robinson Rd Nampa, ID 83687
- Type:
- Other
- Sq.Ft.:
- 1,876
- Status:
- Active
- Beds:
- 4
- Lot size:
- 6 Acres
- Year built:
- 1953
- Baths:
- 2.00
- MLS#:
- 98920701
- Subdivision:
- Wilson Orchard
ADDITIONAL INFORMATION
Check out this 6 acre property with a spectacular location just minutes away from I-84, shopping areas & restaurants. Develop or keep all six acres to yourself! Property contains two homes. The main home has been updated over the years & still has farmhouse charm with a great deck & large garden area plus fruit trees & 6 acres of water rights. 1 bed, 1 bath guest house is 500sf and was recently updated with new kitchen, bathroom, flooring, and stainless steel appliances. Both homes are on on month to month leases. Guest house is on it's own septic and both homes share the well. Property is zoned RR with current minimum lot size at 2 acres. There are plans to widen Robinson Road so check out more info at the following link - https://arcg.is/0Lbeun
$379,990
10156 Longtail Dr Nampa, ID 83687
- Type:
- Single Family
- Sq.Ft.:
- 1,666
- Status:
- Active
- Beds:
- 3
- Lot size:
- 0.14 Acres
- Year built:
- 2024
- Baths:
- 2.00
- MLS#:
- 98920576
- Subdivision:
- Adams Ridge
ADDITIONAL INFORMATION
$20k PROMO! Ends Oct. 31st. See Sales Agent for details. The Monarch Bonus Signature Series Plus is a charming 1.5-Story home featuring 1,666 square feet of well-designed space. You’ll love the bright and open floorplan layout where the kitchen is the heart of the home, overlooking the dining area and the great room. This home is to be built, providing you the opportunity to make all the selections! Photos are of a similar home.
$519,900
18323 Arch Haven Way Nampa, ID 83687
- Type:
- Single Family
- Sq.Ft.:
- 2,415
- Status:
- Active
- Beds:
- 3
- Lot size:
- 0.16 Acres
- Year built:
- 2024
- Baths:
- 3.00
- MLS#:
- 98920532
- Subdivision:
- Arbor
ADDITIONAL INFORMATION
Welcome to the Tamarack. This three-bedroom, Energy Star Certified home features a spacious media room on the second floor. On the main floor, you will find an open-concept kitchen, living, and dining room complete with stainless Bosch appliances and a walk-in pantry.
$295,000
217 9th Ave N Nampa, ID 83687
- Type:
- Single Family
- Sq.Ft.:
- 1,152
- Status:
- Active
- Beds:
- 2
- Lot size:
- 0.16 Acres
- Year built:
- 1924
- Baths:
- 1.00
- MLS#:
- 98920542
- Subdivision:
- Griffith & King
ADDITIONAL INFORMATION
Great starter home for first time buyers. Two bedrooms one bathroom. Wonderful family home.
$499,900
5520 Stamm Ln Nampa, ID 83687
- Type:
- Single Family
- Sq.Ft.:
- 700
- Status:
- Active
- Beds:
- 1
- Lot size:
- 0.7 Acres
- Year built:
- 1948
- Baths:
- 1.00
- MLS#:
- 98920387
- Subdivision:
- 0 Not Applicable
ADDITIONAL INFORMATION
Equestrian Horse Property. Unique single family home now available in Nampa, Idaho. Great investment potential for small business opportunity. One bedroom, one bath home with updated windows, roof, and hardwood floors all throughout. There are two barns on the property with a total of 9 Horse Stalls that are very rent-able.
- Type:
- Single Family
- Sq.Ft.:
- 1,694
- Status:
- Active
- Beds:
- 3
- Lot size:
- 0.2 Acres
- Year built:
- 2024
- Baths:
- 2.00
- MLS#:
- 98920370
- Subdivision:
- Spring Shores
ADDITIONAL INFORMATION
This new home located in beautiful Nampa, Idaho has all the comforts you need & more! Live your best single level life in the Bennett 1694! Enter inside to discover a very flexible layout with the kitchen, living room, and primary suite are all at the rear of the home, easy to forget the world outside exists. Have the space to stretch your culinary wings and get creative at the large kitchen island. Recharge as you soak up a double dose of vitamin D from the two living room windows. Spill onto the back patio to enjoy fresh air and perfect Idaho weather. The primary suite feels like a true oasis on the opposite end of the home from the other bedrooms. The flex room offers you an additional living space to work, play, or unwind. The Bennett is the perfect layout for you to call home. Photos are of actual home!
$684,900
8906 E Sego Lily Dr Nampa, ID 83687
- Type:
- Single Family
- Sq.Ft.:
- 2,477
- Status:
- Active
- Beds:
- 4
- Lot size:
- 0.22 Acres
- Year built:
- 2021
- Baths:
- 3.00
- MLS#:
- 98919618
- Subdivision:
- Hartland
ADDITIONAL INFORMATION
Don't miss this amazing home in Hartland! Recently repainted inside, this home features an RV garage (43'), a year-round enclosed SUNROOM (not included in the square footage), and a Jr Suite/ensuite. The home boasts beautiful LVP flooring throughout, (2 bedrooms have carpet) with gorgeous quartz countertops and a HUGE walk-in pantry offering plenty of storage. The high ceilings, centerpiece gas fireplace, and luxurious main primary bathroom with a soaker tub, walk-in shower, dual vanities, and massive walk-in closet make this home truly special. All the bathrooms are fully tiled, with no inserts. Storage abounds in this home, including a utility room with a sink, counters, and cabinets. The RV garage is fully finished and perfect for all your toys. The location is unbeatable, backing up to the community common area and park (no direct back neighbors), with a Pickleball court where you can watch the action from your backyard.
$499,990
5732 E Garby Street Nampa, ID 83687
- Type:
- Single Family
- Sq.Ft.:
- 1,979
- Status:
- Active
- Beds:
- 4
- Lot size:
- 0.18 Acres
- Year built:
- 2024
- Baths:
- 2.00
- MLS#:
- 98919588
- Subdivision:
- Lekeitio Village
ADDITIONAL INFORMATION
At 1979 square feet, the Orchard is an efficiently-designed, mid-sized single level home offering both space and comfort. The open kitchen is a chef’s dream, with counter space galore, plenty of cupboard storage and a breakfast bar. The expansive living room and adjoining dining area complete this eating and entertainment space, with the added appeal of an optional desk or beverage center. The spacious and private main suite boasts a dual vanity bathroom. Many luxury upgrades including covered patio, 4 ft garage extension, fireplace and many more.
$524,995
4709 E Fortuna Dr Nampa, ID 83687
- Type:
- Single Family
- Sq.Ft.:
- 1,911
- Status:
- Active
- Beds:
- 3
- Lot size:
- 0.21 Acres
- Year built:
- 2024
- Baths:
- 3.00
- MLS#:
- 98919524
- Subdivision:
- Silver Star
ADDITIONAL INFORMATION
"The Olivia". This amazing family friendly floor plan offers open flowing living space from the entry through the great room and kitchen. A large home office welcomes you right off the entry. The open kitchen, dining space and great room over look the covered patio and offer plenty of entertaining space. The primary suite is upstairs with the other secondary bedrooms and offers a large walk in closet, dual sink vanity and separate soaker tub and tile shower. Convenient laundry space also located upstairs. 2 car garage. Front and rear landscape included. Photos similar. BTVAI
$449,995
4694 E Fortuna Dr. Nampa, ID 83687
- Type:
- Single Family
- Sq.Ft.:
- 1,570
- Status:
- Active
- Beds:
- 3
- Lot size:
- 0.2 Acres
- Year built:
- 2024
- Baths:
- 2.00
- MLS#:
- 98919521
- Subdivision:
- Silver Star
ADDITIONAL INFORMATION
"The Collins" is an artful combination of thoughtful design and chic touches. The great room and casual dining area are central to the large rear patio and well-appointed kitchen complete with an oversized center island with breakfast bar, wraparound counter and cabinet space, and an ample walk-in pantry. Complementing the serene primary bedroom suite is a spacious walk-in closet and an appealing primary bath with a dual-sink vanity, tile shower, and a private water closet. Secluded secondary bedrooms feature sizable closets and a shared hall bath. Additional highlights include easily-accessible laundry off the everyday entry and additional storage throughout. Front and rear landscape included. BTVAI
- Type:
- Single Family
- Sq.Ft.:
- 2,733
- Status:
- Active
- Beds:
- 4
- Lot size:
- 0.2 Acres
- Year built:
- 2024
- Baths:
- 3.00
- MLS#:
- 98919512
- Subdivision:
- Silver Star
ADDITIONAL INFORMATION
"The Keating". This exquisite home features an open floorplan flowing from the entry through the great room and kitchen with large formal dining room. Kitchen features large island with breakfast bar seating and plenty of cabinet space with a sliding door to the covered patio. Upstairs find the amazing primary suite with dual sink vanity, separate soaker tub and tile shower, and a huge walk in closet. 3 spacious secondary bedrooms and laundry room are also upstairs. Private home office greets you right off the foyer. 3 car garage. Front and rear landscape is included. BTVAI
- Type:
- Single Family
- Sq.Ft.:
- 2,025
- Status:
- Active
- Beds:
- 4
- Lot size:
- 0.18 Acres
- Year built:
- 2024
- Baths:
- 2.00
- MLS#:
- 98919324
- Subdivision:
- Spring Hollow Ranch
ADDITIONAL INFORMATION
Step into a brand new home in Nampa, Idaho and enjoy its benefits and stress free living! Dreams do come true in the Harrison 2025! Get the single-level home you always wanted without sacrificing any living space. The outside world will melt away while you relax in the bright & sunny living room at the rear of the home. The kitchen comes with stainless steel appliances and stylish solid surface countertops, adding both functionality and aesthetics to the kitchen. Discover an oasis of solitude in the primary suite with its enviable walk-in closet, dual vanities, and two refreshing windows. The concrete patio entices you to spend time outside so you will not miss even a moment of nice weather. Love where you live in the Harrison. Photos are of actual home!
$878,000
18497 Midland Blvd Nampa, ID 83687
- Type:
- Other
- Sq.Ft.:
- 3,526
- Status:
- Active
- Beds:
- 5
- Lot size:
- 2.08 Acres
- Year built:
- 1999
- Baths:
- 3.00
- MLS#:
- 98918502
- Subdivision:
- Dudley Estates
ADDITIONAL INFORMATION
Location, location, location! Plus no CC&Rs and no HOA!!! The charming exterior features a park-like setting with mature landscaping, a gazebo, two playhouses (storage sheds), and a white picket fence! Inside, you will appreciate timeless details that include a main level master suite, crown molding, and spacious rooms throughout. New interior paint and main level carpet make this home move in ready! Other updates include exterior paint (2023) and well pump (2021). Setting on just over 2 acres, there is plenty of room for a shop, horses, garden, or even a secondary residence (barndominium, mother-in-law quarters, ADU). And the best part--you will be less than 5 minutes from shopping, dining, hospital, and freeway access. Don't miss out on this opportunity to create your own unique estate!
$3,895,000
5601 E Victory Rd. Nampa, ID 83687
- Type:
- Other
- Sq.Ft.:
- 4,241
- Status:
- Active
- Beds:
- 4
- Lot size:
- 11.87 Acres
- Year built:
- 1914
- Baths:
- 2.00
- MLS#:
- 98918128
- Subdivision:
- 0 Not Applicable
ADDITIONAL INFORMATION
The 11.87 acres comes with TWO homes. First home in front has 4bd/2ba, Living Room, Office and Den on main floor, lower level has game/theater room, backyard has Outdoor Kitchen, great for entertaining, has 2 barbecues, smoker abd gas fire pit & 2 Refrigerators. Property has a 30'x30' garage. The 2nd Home in the back is 2,575 Sq.ft, 5bd/2ba, with an office, family room, kitchen, theater room and an oversized, 2,890sq.ft. shop.
- Type:
- Single Family
- Sq.Ft.:
- 1,630
- Status:
- Active
- Beds:
- 3
- Lot size:
- 0.2 Acres
- Year built:
- 2024
- Baths:
- 2.00
- MLS#:
- 98917324
- Subdivision:
- Silver Star
ADDITIONAL INFORMATION
"The Elliot." Welcoming gathering spaces and restful retreats combine to create this exceptional design. The inviting foyer sweeps past the first bedroom into an alluring open-concept great room, casual dining area, and desirable covered patio beyond. The skillfully planned kitchen features a large center island with breakfast bar, wraparound counter and cabinet space with stainless steel appliances and beautiful quartz countertops. The charming primary bedroom suite is complemented by a spacious walk-in closet and a deluxe primary bath with a dual-sink vanity, tile shower and a private water closet. Secondary bedrooms feature ample closets and a shared hall bath. Additional highlights include conveniently located laundry, home office, an everyday entry, and plenty of additional storage. 2 car garage. Front and rear landscape included. BTVAI
$392,990
5292 E Sublette St Nampa, ID 83687
- Type:
- Single Family
- Sq.Ft.:
- 1,447
- Status:
- Active
- Beds:
- 3
- Lot size:
- 0.14 Acres
- Year built:
- 2024
- Baths:
- 2.00
- MLS#:
- 98916719
- Subdivision:
- Spring Hollow Ranch
ADDITIONAL INFORMATION
Visit us at our furnished model @17626 N Jackpine Way Nampa, just down the street on Saturdays from 12-4pm! Feel enriched in your brand new home located in Nampa, Idaho! The Chandler 1447 is the perfect house for anyone who is looking for a cozy, comfortable atmosphere. The primary suite is situated at the rear of the home and contains an en suite bathroom and walk-in closet, perfect for a good night's sleep or a lazy weekend morning. The highlight of the house, however, is the large living/entertaining space. With an open floor plan, you'll have plenty of room to curl up with a book, watch a movie, host a dinner party, or just relax. The kitchen is equipped with all the modern amenities to rediscover the joy of cooking. The outdoor spaces are perfect for hosting barbeques on warm summer days or just enjoying a morning cup of coffee in the fresh air. Whether you're unwinding alone or with friends, the Chandler 1447 is the perfect place to do it. Photos are actual.
$769,000
19104 Flora Rd Nampa, ID 83687
- Type:
- Other
- Sq.Ft.:
- 2,604
- Status:
- Active
- Beds:
- 4
- Lot size:
- 1.09 Acres
- Year built:
- 2003
- Baths:
- 3.00
- MLS#:
- 98915787
- Subdivision:
- Rosedown
ADDITIONAL INFORMATION
Home & POTENTIAL ADU unit (with little work & working with the city/county). CCRs attached in DOCS TAB. SHOP is 20 x 30 with finished floors, windows & trim. RV PARKING & over an acre? Lets go!!!!! Incredible views. Nestled on a sprawling acre in the the heart of Nampa, this stunning home boasts breathtaking views and modern comforts. Featuring 4 spacious bedrooms, each with its own walk-in closet, and 2.5 bathrooms, this property is designed for both convenience and style. Additionally, enjoy the versatility of a bonus room, a cozy den, and another flex space to suit your needs. Bring all your toys and store them in shop with epoxy floors or the 3 car garage. Welcome home. (12/23) Property is CURRENTLY getting full new INTERIOR PAINT, NEW CARPET & DEEP CLEANING. We should have everything done by 1/3/25. Please contact listing agents for more information. If you go before 1/3 please be incredibly RESPECTFUL & KIND to those getting work done.

The data relating to real estate for sale on this website comes in part from the Internet Data Exchange program of the Intermountain MLS system. Real estate listings held by brokerage firms other than this broker are marked with the IDX icon. This information is provided exclusively for consumers’ personal, non-commercial use, that it may not be used for any purpose other than to identify prospective properties consumers may be interested in purchasing. 2025 Copyright Intermountain MLS. All rights reserved.
Nampa Real Estate
The median home value in Nampa, ID is $374,600. This is lower than the county median home value of $386,700. The national median home value is $338,100. The average price of homes sold in Nampa, ID is $374,600. Approximately 65.29% of Nampa homes are owned, compared to 31.68% rented, while 3.03% are vacant. Nampa real estate listings include condos, townhomes, and single family homes for sale. Commercial properties are also available. If you see a property you’re interested in, contact a Nampa real estate agent to arrange a tour today!
Nampa, Idaho 83687 has a population of 98,881. Nampa 83687 is less family-centric than the surrounding county with 35.46% of the households containing married families with children. The county average for households married with children is 37.87%.
The median household income in Nampa, Idaho 83687 is $57,552. The median household income for the surrounding county is $60,716 compared to the national median of $69,021. The median age of people living in Nampa 83687 is 33.6 years.
Nampa Weather
The average high temperature in July is 91.3 degrees, with an average low temperature in January of 23.6 degrees. The average rainfall is approximately 10.7 inches per year, with 9.2 inches of snow per year.
