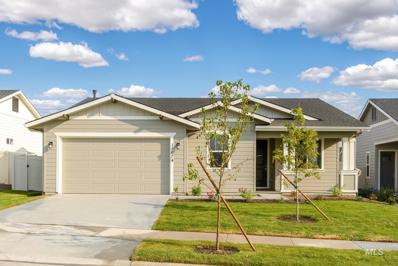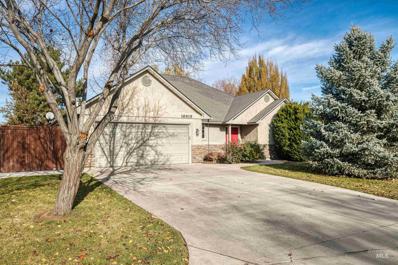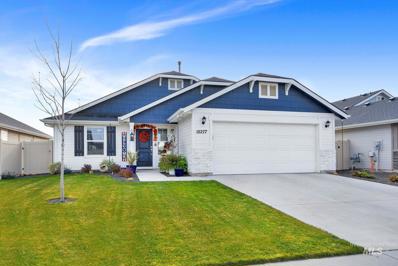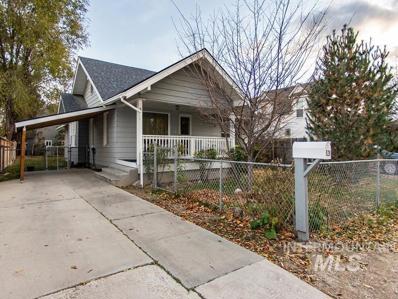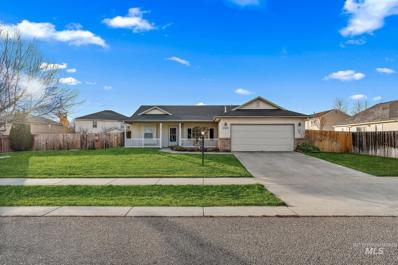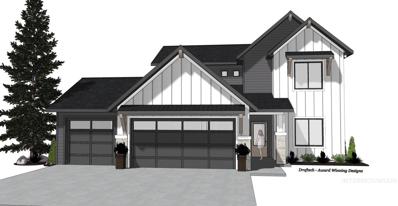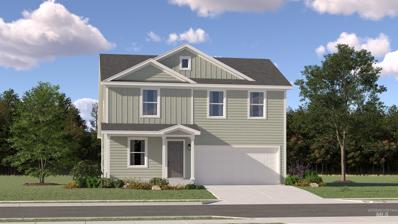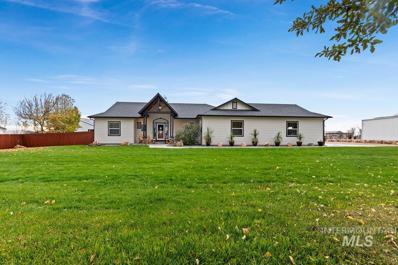Nampa ID Homes for Sale
- Type:
- Single Family
- Sq.Ft.:
- 1,548
- Status:
- Active
- Beds:
- 3
- Lot size:
- 0.21 Acres
- Year built:
- 2002
- Baths:
- 2.00
- MLS#:
- 98930505
- Subdivision:
- Meadows at Parkridge
ADDITIONAL INFORMATION
Great single level on corner lot. Great condition, move-in ready. Fully fenced yard with large, covered patio and storage shed. Great location with easy freeway access. Owner occupied buyers only at this time.
$527,900
10278 Hazy Glen Dr. Nampa, ID 83687
- Type:
- Single Family
- Sq.Ft.:
- 2,264
- Status:
- Active
- Beds:
- 3
- Lot size:
- 0.17 Acres
- Year built:
- 2024
- Baths:
- 3.00
- MLS#:
- 98930437
- Subdivision:
- Arbor
ADDITIONAL INFORMATION
Introducing the Hickory built by Alturas Homes. Introducing The Hickory - a spacious two-story home designed for modern living. The main level features an open dining area that flows into the great room, perfect for gatherings. Upstairs, the master suite offers a private retreat with a luxurious bath, accompanied by three additional bedrooms and a bonus room/4th bedroom. With ample living space and thoughtful design, The Hickory provides the perfect balance of comfort and functionality for families of all sizes.
- Type:
- Single Family
- Sq.Ft.:
- 2,116
- Status:
- Active
- Beds:
- 4
- Lot size:
- 0.21 Acres
- Baths:
- 3.00
- MLS#:
- 98930313
- Subdivision:
- Sweetwater Glen
ADDITIONAL INFORMATION
This easy move in home has washer and dryer, refrigerator, back yard landscape, and window blinds! Welcome to the Canyon Series! The exteriors feature stone accents. Inside, the kitchen has stainless-steel appliances, quartz countertops, gourmet island, Shaker style cabinets with soft close, and convenient pull out recycle and trash bins. Owner’s suite has a walk in closet and dual vanity with quartz countertops. Luxury vinyl plank flooring looks beautiful in the kitchen, baths, and laundry room. Your home also comes with many energy efficient features and thoughtful touches like pre-plumed loop for a whole house water treatment system and a fully fenced yard. Sweetwater Glen features green spaces with walking paths, a Tot Lot, a Club House, and community pool! Just minutes to the freeway, shopping, and dining!
- Type:
- Single Family
- Sq.Ft.:
- 1,903
- Status:
- Active
- Beds:
- 3
- Lot size:
- 0.21 Acres
- Baths:
- 2.00
- MLS#:
- 98930312
- Subdivision:
- Sweetwater Glen
ADDITIONAL INFORMATION
Move in ready home includes refrigerator, washer/dryer, window blinds, and full landscape! Welcome to the Canyon Series! The exteriors feature stone accents. Inside, the kitchen has stainless-steel appliances, quartz countertops, gourmet island, Shaker style cabinets with soft close, and convenient pull out recycle and trash bins. Owner’s suite has a walk in closet and dual vanity with quartz countertops. Luxury vinyl plank flooring looks beautiful in the kitchen, baths, and laundry room. Your home also comes with many energy efficient features and thoughtful touches like pre-plumed loop for a whole house water treatment system and a fully fenced yard. Sweetwater Glen features green spaces with walking paths, a Tot Lot, a Club House, and community pool! Just minutes to the freeway, shopping, and dining!
$416,000
8616 E Velvet Ash St Nampa, ID 83687
- Type:
- Single Family
- Sq.Ft.:
- 1,667
- Status:
- Active
- Beds:
- 4
- Lot size:
- 0.15 Acres
- Year built:
- 2024
- Baths:
- 2.00
- MLS#:
- 98930309
- Subdivision:
- Sweetwater Glen
ADDITIONAL INFORMATION
This move in ready home includes refrigerator, washer/dryer, window blinds, and full landscaping! Welcome to the American Dream Series! The front porch on this home welcomes you inside to find the split bedroom design, with the owner's suite with a large walk-in closet. Dazzling quartz countertops and backsplashes are in the kitchen and baths with Moen faucets, white Shaker-style cabinetry, luxury vinal plank flooring, and Stainless-Steel appliances. Other features, like the water softener loop, fully fenced yard, and many energy efficiency ratings, make your home reliable and beautiful! Sweetwater Glen features green spaces with walking paths, a Tot Lot, a Club House, and community pool! Just minutes to the freeway, shopping, and dining!
$402,800
8604 E Velvet Ash St Nampa, ID 83687
- Type:
- Single Family
- Sq.Ft.:
- 1,474
- Status:
- Active
- Beds:
- 3
- Lot size:
- 0.15 Acres
- Baths:
- 2.00
- MLS#:
- 98930308
- Subdivision:
- Sweetwater Glen
ADDITIONAL INFORMATION
Move in ready home includes washer/dryer, refrigerator, window blinds, and full backyard landscape! Welcome to the American Dream Series!, The front porch on this home welcomes you inside to find beautiful quartz countertops and backsplashes are in the kitchen and baths with Moen faucets, white Shaker-style cabinetry, luxury vinal plank flooring, and Stainless-Steel appliances. The owner's suite has a dual vanity and a large walk-in closet. Other features, like the water softener loop, fully fenced yard, and many energy efficiency ratings, make your home reliable and beautiful! Sweetwater Glen features green spaces with walking paths, a Tot Lot, a Club House, and community pool! Just minutes to the freeway, shopping, and dining!
$429,990
971 N Acer Loop Nampa, ID 83687
- Type:
- Single Family
- Sq.Ft.:
- 2,211
- Status:
- Active
- Beds:
- 4
- Lot size:
- 0.14 Acres
- Year built:
- 2024
- Baths:
- 3.00
- MLS#:
- 98930265
- Subdivision:
- Maple Leaf
ADDITIONAL INFORMATION
At 2211 square feet, The Timberline is the perfect home for those in search of a home that offers space and versatility in a two-story plan. The living and dining rooms share an impressive space overlooked by the open kitchen which features ample counter space and cabinet storage along with a large pantry. Upstairs, the expansive main bedroom suite features an oversized walk-in closet and deluxe ensuite including soaking tub, stand-up shower with glass enclosure and dual vanity. The remaining bedrooms are substantially sized with generous closets and share a central enhanced bathroom with dual vanity and water closet. Additional upgrades and color selections available to personalize and make your own. Full front and back landscaping is included.
$434,990
917 N Acer Loop Nampa, ID 83687
- Type:
- Single Family
- Sq.Ft.:
- 2,211
- Status:
- Active
- Beds:
- 5
- Lot size:
- 0.14 Acres
- Year built:
- 2024
- Baths:
- 3.00
- MLS#:
- 98930263
- Subdivision:
- Maple Leaf
ADDITIONAL INFORMATION
At 2211 square feet, The Timberline is the perfect for those in search of a home that offers space and versatility in a two-story plan. The living and dining rooms share an impressive space overlooked by the open kitchen featuring ample counter space and cabinet storage along with a large pantry. Off the dining room you'll find an oversized covered patio to enjoy the private backyard space. Upstairs, the expansive main bedroom suite features an oversized walk-in closet and deluxe ensuite including soaking tub, stand-up shower with glass enclosure and dual vanity. The remaining bedrooms are substantially sized with generous closets and share a central bathroom. The Timberline is the perfect mixture of a smart design and a stylish package. Additional upgrades and color selections available to personalize and make your own. Full front and back landscaping is included.
$389,000
6420 E Brimley Nampa, ID 83687
- Type:
- Single Family
- Sq.Ft.:
- 1,501
- Status:
- Active
- Beds:
- 3
- Lot size:
- 0.15 Acres
- Year built:
- 2001
- Baths:
- 2.00
- MLS#:
- 98930145
- Subdivision:
- Kensington Place
ADDITIONAL INFORMATION
Charming single story home with oversized garage & shop area! Light and bright 3 bedroom 2 bath home with vaulted ceilings in living area and kitchen. Spacious bonus room is perfect for entertaining. Split bedroom floor plan with private master suite. Covered patio and nicely landscaped yard. Attic storage access and storage shed. Solar panels have been added to make your energy bill low! Location is close to shopping, restaurants & easy access to I84. This home has updated roof, furnace, AC, exterior paint and dishwasher. Ready for you to move right in! Welcome home!
- Type:
- Single Family
- Sq.Ft.:
- 1,210
- Status:
- Active
- Beds:
- 3
- Lot size:
- 0.18 Acres
- Year built:
- 1997
- Baths:
- 2.00
- MLS#:
- 98930160
- Subdivision:
- Kingsgate
ADDITIONAL INFORMATION
Welcome home to this delightful 3-bed, 2-bath, 2-car garage home. No HOA, well cared for home close to shopping and Freeway access. Corner lot with room for a nice garden. Newer flooring throughout the home,recent HVAC system,newer roof. All appliances included plus a water softener system making this home ready to just move right in! The vaulted ceilings in living room and kitchen areas provide generous space overhead. There is an awesome and handy covered back patio. Fenced back yard with a 6x9 storage shed. This home is located in a well established neighborhood in a great location! All data deemed reliable but not guaranteed, buyer to verify all information.
$349,900
17977 Monarch Way Nampa, ID 83687
- Type:
- Single Family
- Sq.Ft.:
- 1,170
- Status:
- Active
- Beds:
- 3
- Lot size:
- 0.14 Acres
- Year built:
- 2003
- Baths:
- 2.00
- MLS#:
- 98930068
- Subdivision:
- Monarch
ADDITIONAL INFORMATION
Welcome home to this perfectly situated single-level gem! This home boasts brand-new carpet and luxury vinyl plank flooring throughout offering a modern move-in-ready appeal. Nestled in a quiet location, this home offers privacy with no backyard neighbors while still being conveniently close to shopping, schools, and amenities.
$484,995
4638 E Fortuna Dr. Nampa, ID 83687
- Type:
- Single Family
- Sq.Ft.:
- 1,630
- Status:
- Active
- Beds:
- 3
- Lot size:
- 0.2 Acres
- Year built:
- 2024
- Baths:
- 2.00
- MLS#:
- 98929901
- Subdivision:
- Silver Star
ADDITIONAL INFORMATION
"The Elliot." Welcoming gathering spaces and restful retreats combine to create this exceptional design. The inviting foyer sweeps past the first bedroom into an alluring open-concept great room, casual dining area, and desirable covered patio beyond. The skillfully planned kitchen features a large center island with breakfast bar, wraparound counter and cabinet space with stainless steel appliances and beautiful quartz countertops. The charming primary bedroom suite is complemented by a spacious walk-in closet and a deluxe primary bath with a dual-sink vanity, tile shower and a private water closet. Secondary bedrooms feature ample closets and a shared hall bath. Additional highlights include conveniently located laundry, home office, an everyday entry, and plenty of additional storage. 2 car garage. Front and rear landscape included. Home is under construction. Photos are similar. BTVAI
$650,000
6029 E Carson Ct Nampa, ID 83687
- Type:
- Other
- Sq.Ft.:
- 1,681
- Status:
- Active
- Beds:
- 3
- Lot size:
- 1 Acres
- Year built:
- 2012
- Baths:
- 2.00
- MLS#:
- 98929743
- Subdivision:
- Dani's Ranch
ADDITIONAL INFORMATION
This stunning residence is located on a well maintained, 1 acre grounds conveniently within town limits! Fully enclosed, the property offers ample space for horses and other livestock. Recently renovated, the home boasts new vinyl plank flooring, stainless steel appliances, exquisite quartz countertops, and numerous other upgrades! The garage showcases an epoxy floor, work benches, and storage cabinets for added convenience. Additional structures on the property include multiple outbuildings, a dog run, and beautifully landscaped areas with curbing, concrete paver patio, and walkways. Moreover, there is an irrigated and fenced pasture for livestock complete with a barn, stall, and tack room. Situated just 5 minutes from Interstate 84, as well as dining and shopping establishments, this property offers the perfect blend of country living and urban convenience.
$425,000
16915 N Darmady Loop Nampa, ID 83687
- Type:
- Single Family
- Sq.Ft.:
- 1,662
- Status:
- Active
- Beds:
- 3
- Lot size:
- 0.17 Acres
- Year built:
- 2005
- Baths:
- 2.00
- MLS#:
- 98929725
- Subdivision:
- Kensington Place
ADDITIONAL INFORMATION
Great location in highly sought after, Kensington Place. Close to schools, shopping, entertainment, CWI and the freeway! This property features a split floor plan, providing privacy and functionality for all members of the household. As you enter, you'll be greeted by warm hardwood floors that flow throughout the entry, kitchen, dining, and great room, creating a seamless and cohesive living space and open floor plan perfect for entertaining. Step outside to your own private oasis in the north-facing backyard. Perfect for outdoor gatherings, relaxation, or simply enjoying the beauty of nature, this serene space offers privacy and tranquility away from the hustle and bustle.
- Type:
- Single Family
- Sq.Ft.:
- 1,434
- Status:
- Active
- Beds:
- 3
- Lot size:
- 0.14 Acres
- Year built:
- 2023
- Baths:
- 2.00
- MLS#:
- 98929755
- Subdivision:
- Adams Ridge
ADDITIONAL INFORMATION
This charming, immaculately maintained 1440 sq. ft. home, completed in June 2023, offers the perfect blend of style, comfort, and convenience. Located just 1 mile from Costco, St. Luke’s Hospital, Treasure Valley Marketplace, and In-N-Out Burger, with easy access to I-84, it’s ideal for modern living. The spacious design features granite kitchen countertops, a mudroom, shelving in the utility room, a dual-vanity master ensuite, and ceiling fans in every bedroom and the living room. The garage is upgraded with epoxy flooring, a side door, and a workbench with a tool peg board. Outdoor highlights include a double patio with a 10x20 cover and ceiling fan, fully fenced backyard landscaping with irrigation, and two large planter beds are ready for an at home garden. Neighborhood amenities like a pool and gym add extra appeal. Bonus items include a 55” LG Nano TV, washer and dryer, and upgraded light fixtures throughout. Move-in ready and loaded with charm—don’t miss this opportunity!
$419,000
8151 E Mckenzre St Nampa, ID 83687
- Type:
- Single Family
- Sq.Ft.:
- 2,027
- Status:
- Active
- Beds:
- 3
- Lot size:
- 0.22 Acres
- Year built:
- 2004
- Baths:
- 3.00
- MLS#:
- 98929805
- Subdivision:
- Astoria Park
ADDITIONAL INFORMATION
A beautifully maintained home located on a desirable corner lot in the quiet Astoria Park neighborhood. This home features a versatile floor plan designed for comfortable living. With two living areas - a cozy living room downstairs & a spacious family room upstairs—there's plenty of room for everyone to relax & enjoy. The large kitchen is designed for functionality and style that opens up to a generous dining area, perfect for hosting meals & gatherings. Recently updated with high-quality vinyl flooring on the main level, this home combines style & function seamlessly. Upstairs, you'll find all the bedrooms conveniently located near the family room, offering a practical layout for modern living. The open & inviting Master Suite includes a soaker tub & ample storage in the walk-in closet. Each additional bedroom also features its own walk-in closet, offering exceptional storage throughout the home. Offering a 3-car garage, an RV pull-in, and a 12x16 storage shed/hobby shop.
$425,000
528 18th Ave N Nampa, ID 83687
- Type:
- Single Family
- Sq.Ft.:
- 1,410
- Status:
- Active
- Beds:
- 2
- Lot size:
- 0.17 Acres
- Year built:
- 1945
- Baths:
- 2.00
- MLS#:
- 98929752
- Subdivision:
- Elmwood Place
ADDITIONAL INFORMATION
This beautifully updated older home combines timeless character with modern conveniences. PLUS, a 2-story ADU (additional dwelling unit) built in 2022! The main home showcases original hardwood flooring that has been professionally refinished. Thoughtfully remodeled, this 2 bed / 2 bath home provides a master bedroom with ensuite bathroom and walk-in closet. Stainless steel appliances are all included. Electrical has been updated throughout the home. Large private yard with multiple fruit bearing trees. New carport for main residence. The separate ADU provides a private 1 bed / 1 bath + kitchen and living areas, perfect for guests or rental income. Additional plumbing has been installed to easily add a second 1/2 bath. ADU has separate private rear entrance with security gate and 2-car carport providing ultimate privacy.
$385,000
17565 N Parkdale Nampa, ID 83687
- Type:
- Single Family
- Sq.Ft.:
- 1,437
- Status:
- Active
- Beds:
- 3
- Lot size:
- 0.25 Acres
- Year built:
- 2003
- Baths:
- 2.00
- MLS#:
- 98929648
- Subdivision:
- Astoria Park
ADDITIONAL INFORMATION
Come check out this adorable home in North Nampa before it's gone! Three bedrooms, two bathrooms and a large bonus room. Walk into the spacious family room with vaulted ceilings. Great kitchen with a breakfast bar and large pantry. Master bedroom has a large bathroom and walk-in closet with lots of storage. Bonus room could be a great home gym, playroom, or office. Ceiling fans throughout the home. This home sits on a .25 acre lot, so you have privacy and lots of room to entertain. Front and back patios to enjoy your spacious yard. Large shed. Possible RV parking. Convenient to the freeway and local amenities. Call your favorite realtor and see this home today!
$435,000
16550 N Red Oak Dr. Nampa, ID 83687
- Type:
- Single Family
- Sq.Ft.:
- 1,761
- Status:
- Active
- Beds:
- 3
- Lot size:
- 0.11 Acres
- Year built:
- 2023
- Baths:
- 3.00
- MLS#:
- 98929608
- Subdivision:
- Sharpe's Orchard
ADDITIONAL INFORMATION
PHOTOS SIMILAR. Est completion is 12/20. Welcome to the gorgeous Pine by SI Construction. A 1,761 sqft home with 3 bedrooms, 2.5 baths, an office and a 3 car garage. As you enter you will see high quality construction at an affordable price. Upgrades include an expansive closet in the owners suite, soft close cabinets, quartz countertops throughout, 9 ft ceilings, upgraded lighting and stainless steel appliances. Full landscaping and fence is included. Sharpe's Orchard is a boutique subdivision just minutes from the freeway. Close by the end of the year and take advantage of $15,000 promo. Agent is related to seller and has ownership. BBATVAI
- Type:
- Single Family
- Sq.Ft.:
- 2,292
- Status:
- Active
- Beds:
- 4
- Lot size:
- 0.21 Acres
- Baths:
- 3.00
- MLS#:
- 98929462
- Subdivision:
- Sweetwater Glen
ADDITIONAL INFORMATION
A move in ready home with refrigerator, washer/dryer, full landscape, and window blinds! Welcome to the Canyon Series! The exteriors feature stone accents. Inside, the kitchen has stainless-steel appliances, quartz countertops, gourmet island, Shaker style cabinets with soft close, and convenient pull out recycle and trash bins. Owner’s suite has a walk in closet and dual vanity with quartz countertops. Luxury vinyl plank flooring looks beautiful in the kitchen, baths, and laundry room. Your front yard comes landscaped, and the back yard is fully fenced. Your home also comes with many energy efficient features and thoughtful touches like pre-plumed loop for a whole house water treatment system. Sweetwater Glen features green spaces with walking paths, a Tot Lot, a Club House, and community pool! Just minutes to the freeway, shopping, and dining!
$427,400
8592 E Velvet Ash St Nampa, ID 83687
- Type:
- Single Family
- Sq.Ft.:
- 1,874
- Status:
- Active
- Beds:
- 4
- Lot size:
- 0.15 Acres
- Baths:
- 3.00
- MLS#:
- 98929458
- Subdivision:
- Sweetwater Glen
ADDITIONAL INFORMATION
A move in ready home with refrigerator, washer/dryer, window blinds, and full landscape. Welcome to the American Dream Series! The front porch on this home welcomes you inside to find the split bedroom design, with the owner's suite with a large walk-in closet. Dazzling quartz countertops and backsplashes are in the kitchen and baths with Moen faucets, white Shaker-style cabinetry, luxury vinal plank flooring, and Stainless Steel appliances. Other features, like the water softener loop, front landscaping, fully fenced yard, and many energy efficiency ratings, make your home reliable and beautiful! Sweetwater Glen features green spaces with walking paths, a Tot Lot, a Club House, and community pool! Just minutes to the freeway, shopping, and dining!
$424,900
6423 E Payson Dr Nampa, ID 83687
- Type:
- Single Family
- Sq.Ft.:
- 1,600
- Status:
- Active
- Beds:
- 3
- Lot size:
- 0.16 Acres
- Year built:
- 2020
- Baths:
- 2.00
- MLS#:
- 98929364
- Subdivision:
- Fairhaven
ADDITIONAL INFORMATION
Move in Ready single level 3-bedroom, 2-bathroom gem that effortlessly combines elegance, comfort, and functionality. This beautiful home features a spacious family room adjacent to the gourmet kitchen with a gas range/oven, stainless steel appliances, full tile backsplash, island, breakfast bar, quartz counters, perfect for entertaining guests. Step outside to a 10x20 covered patio, ideal for enjoying the Idaho evenings. The tranquil master suite offers a retreat with dual sinks, a luxurious tile shower, separate soaker tub and upgraded quartz countertops. Enjoy the convenience of EVP flooring throughout the main living areas and breathtaking wood-wrapped windows. Natural light shines throughout. Additional features include vaulted ceilings, a dedicated Christmas lighting outlet, water softener, gas bbq stub, and a fully fenced yard. Close to shopping, eateries and the freeway for easy access to anywhere in the valley!
$429,000
520 6th St N Nampa, ID 83687
- Type:
- Single Family
- Sq.Ft.:
- 1,658
- Status:
- Active
- Beds:
- 3
- Lot size:
- 0.2 Acres
- Year built:
- 2024
- Baths:
- 3.00
- MLS#:
- 98929355
- Subdivision:
- Sylvan Heights
ADDITIONAL INFORMATION
Brand new home conveniently located close to HWY 84 in Nampa with NO HOA or REAR NEIGHBORS. This home built by Capstone Homes offers the joys of luxury at affordable pricing. This home offers an open floor plan with upgraded features such as full Samsung appliance package with fridge included, soft close cabinets, quartz countertops, tile backsplash, insulated 2 car garage, fully landscaped yard with fencing. Black colored selections such as light fixtures, exterior windows, and bathroom mirrors. Don't forget the charging station included in the island. The list goes on. This is not your average starter home. This home is surrounded by mature trees and quick access to major shopping retailers such as Costco, Winco, Walmart and all local retailers. Turn key ready with 4 year warranty included. (HOME LOCATED 150' FEET OFF 6TH ST. FOR SALE SIGN IS 100' OFF ROAD. HAS DRIVEWAY THAT RUNS BETWEEN TWO HOMES)
$949,000
449 N Mcdermott Rd. Nampa, ID 83687
- Type:
- Single Family
- Sq.Ft.:
- 3,520
- Status:
- Active
- Beds:
- 5
- Lot size:
- 0.98 Acres
- Year built:
- 2005
- Baths:
- 3.00
- MLS#:
- 98929270
- Subdivision:
- 0 Not Applicable
ADDITIONAL INFORMATION
Spacious 5 bedroom 3 bath home on a 1 acre lot in Nampa. No HOA, no CCRS, FREEDOM! Fenced for animals and a large garden space with room for RV or boat parking. Fully finished basement with a wood burning stove! Convenient central location close to everything you need. Goats will remain with the property.
$389,000
10687 Empress Nampa, ID 83687
- Type:
- Single Family
- Sq.Ft.:
- 1,555
- Status:
- Active
- Beds:
- 4
- Lot size:
- 0.14 Acres
- Year built:
- 2004
- Baths:
- 3.00
- MLS#:
- 98929115
- Subdivision:
- Blackhawk
ADDITIONAL INFORMATION
OEPN HOUSE SAT and SUN 1-4. Start the New Year right by Settling into this Light and Bright, Well-maintained FOUR bedroom home. Fabulous neighborhood with mature trees and a great community feeling. Just down the street from Sage Junior High, this home is in an ideal location, only 5 min to freeway, shopping (Costco), dining and more. Enjoy plenty of space with Living room, Kitchen, Eating space and and generous 19' x 12' Family room overlooking a roomy backyard. The main floor bedroom can serve as an Office or Flex space. Upstairs boasts a Vaulted master with Window seat, Walk-in closet and Ensuite as well as 2 more bedrooms and another full bath. Out back you will find plenty of Deck space to hang out, a large Shed, Raised Garden Beds, and a Leveled area ready for rampoline, pool, or swingset. BRAND NEW GE Fridge, Stove and Microwave! Come take a look this weekend.

The data relating to real estate for sale on this website comes in part from the Internet Data Exchange program of the Intermountain MLS system. Real estate listings held by brokerage firms other than this broker are marked with the IDX icon. This information is provided exclusively for consumers’ personal, non-commercial use, that it may not be used for any purpose other than to identify prospective properties consumers may be interested in purchasing. 2025 Copyright Intermountain MLS. All rights reserved.
Nampa Real Estate
The median home value in Nampa, ID is $374,600. This is lower than the county median home value of $386,700. The national median home value is $338,100. The average price of homes sold in Nampa, ID is $374,600. Approximately 65.29% of Nampa homes are owned, compared to 31.68% rented, while 3.03% are vacant. Nampa real estate listings include condos, townhomes, and single family homes for sale. Commercial properties are also available. If you see a property you’re interested in, contact a Nampa real estate agent to arrange a tour today!
Nampa, Idaho 83687 has a population of 98,881. Nampa 83687 is less family-centric than the surrounding county with 35.46% of the households containing married families with children. The county average for households married with children is 37.87%.
The median household income in Nampa, Idaho 83687 is $57,552. The median household income for the surrounding county is $60,716 compared to the national median of $69,021. The median age of people living in Nampa 83687 is 33.6 years.
Nampa Weather
The average high temperature in July is 91.3 degrees, with an average low temperature in January of 23.6 degrees. The average rainfall is approximately 10.7 inches per year, with 9.2 inches of snow per year.











