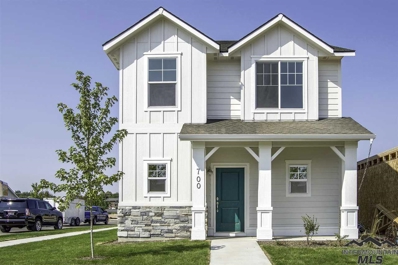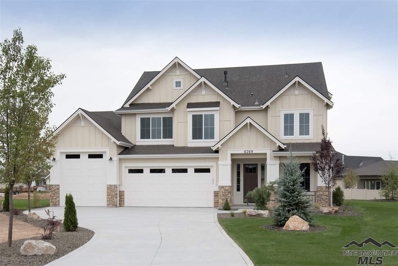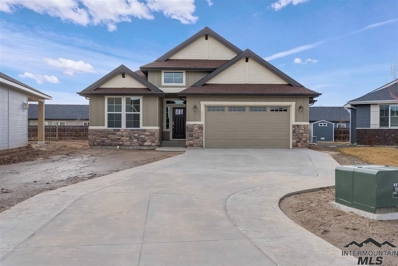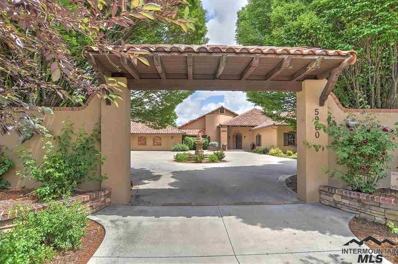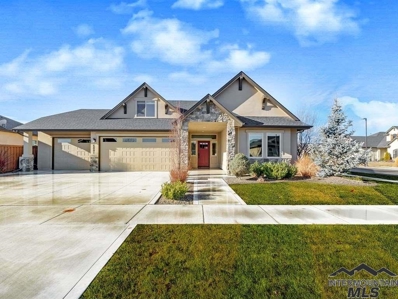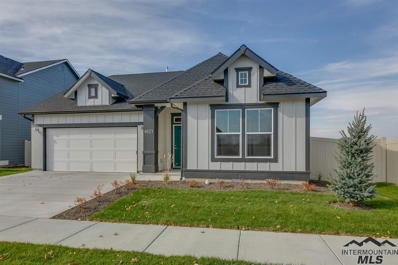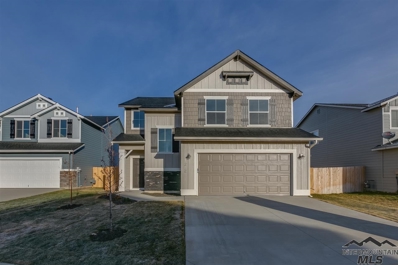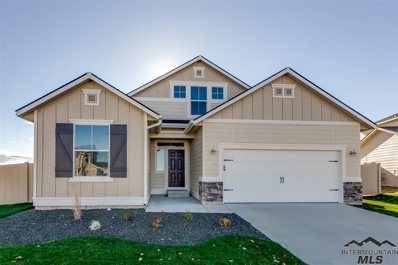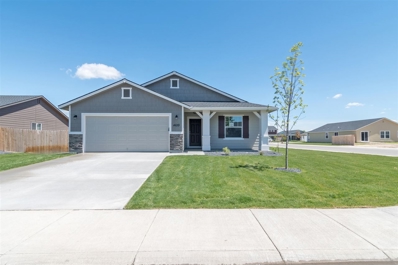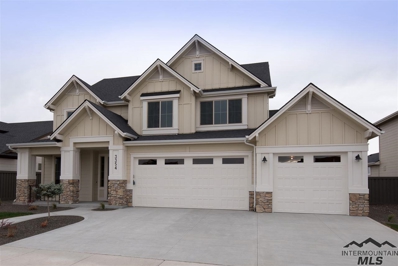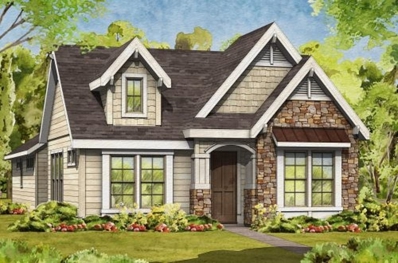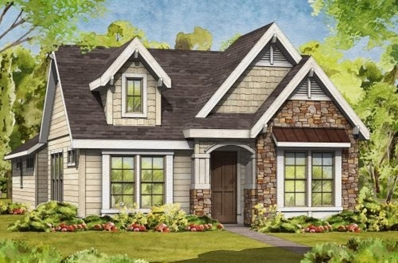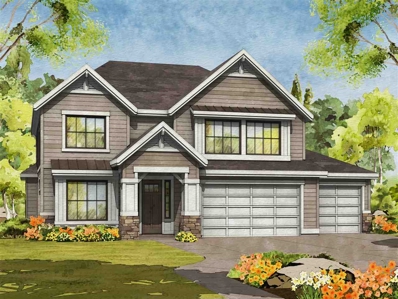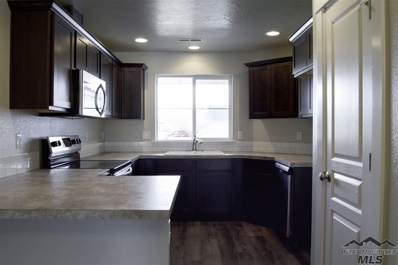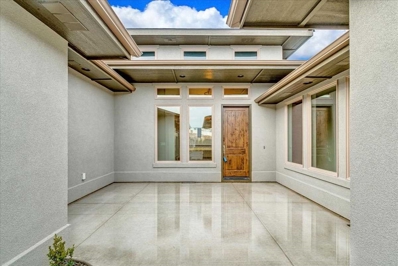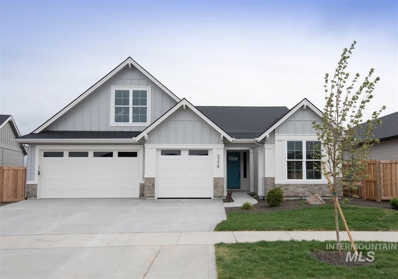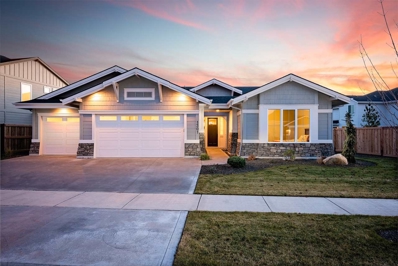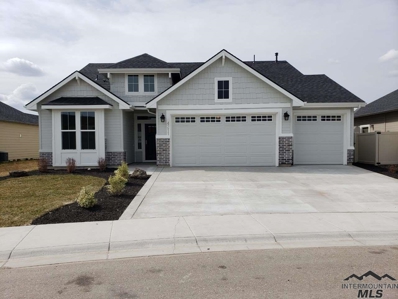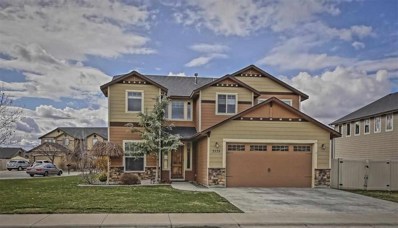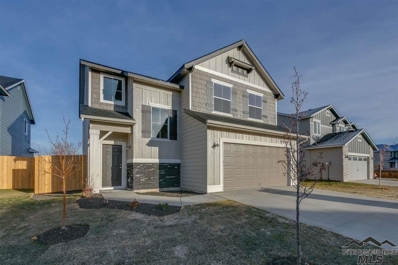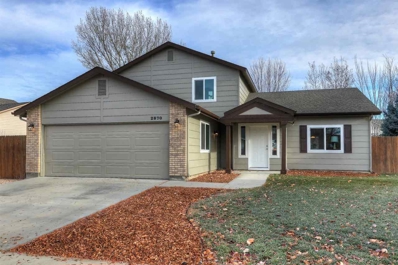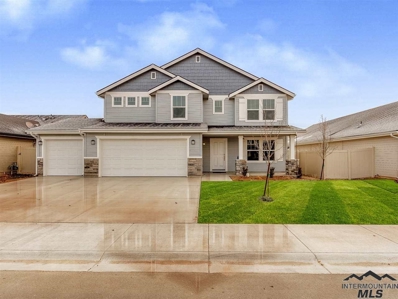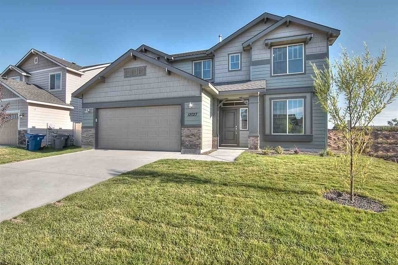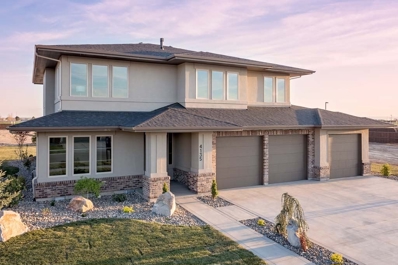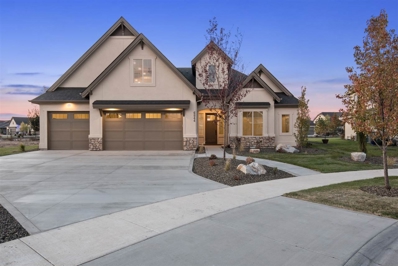Meridian ID Homes for Sale
- Type:
- Single Family
- Sq.Ft.:
- 1,580
- Status:
- Active
- Beds:
- 3
- Lot size:
- 0.09 Acres
- Year built:
- 2019
- Baths:
- 2.50
- MLS#:
- 98718238
- Subdivision:
- Baraya
ADDITIONAL INFORMATION
Pop into the Piper 1580 and be amazed. Modern gives you a grand feeling without all the extra square footage. Extend your home to the outdoors beneath the covered patio while you entertain. Price includes vinyl plank flooring, dual vanity, granite, full kitchen backsplash, and many more features. RCE-923.
- Type:
- Single Family
- Sq.Ft.:
- 3,375
- Status:
- Active
- Beds:
- 5
- Lot size:
- 0.22 Acres
- Year built:
- 2019
- Baths:
- 4.50
- MLS#:
- 98717522
- Subdivision:
- Century Farm
ADDITIONAL INFORMATION
The Pacific is a spacious three level home that has it all five bedrooms, den, flex room off the kitchen, and third floor bonus room. Plenty of room to grow and space for everyone. The flex room is a great spot for crafts, homework, or a workout room. The third floor is a huge bonus room. The laundry room is conveniently located on the second floor with the bedrooms.Photo Similar Non-Standard Options May Be Shown. Interior specs shown are subject to change prior to completion date.
- Type:
- Single Family
- Sq.Ft.:
- 2,091
- Status:
- Active
- Beds:
- 3
- Lot size:
- 0.2 Acres
- Year built:
- 2019
- Baths:
- 2.00
- MLS#:
- 98717446
- Subdivision:
- Sundial
ADDITIONAL INFORMATION
Luxurious 3 bed,2 bath + separate den, single level custom plan located in new 11 lot Cul de sac Sub. Captivated by extensive woodwork, tons of hardwood, custom alder cabinets,5 burner gas cooktop, and quartz countertops. Custom Built-ins in master bed. Master shower & tub. 92% eff. furnace , low E windows, tile bath & utility floors, under mount sinks, Moen faucets, 2+car insulated painted garage w/ 8' doors. 2x6 const.,full landscape & fencing. Stamped covered patio. Buyer to verify all.
$349,900
5949 N Beaham Ave Meridian, ID 83646
- Type:
- Single Family
- Sq.Ft.:
- 1,875
- Status:
- Active
- Beds:
- 3
- Lot size:
- 0.12 Acres
- Year built:
- 2014
- Baths:
- 2.00
- MLS#:
- 98716963
- Subdivision:
- La Mirada (Hacienda)
ADDITIONAL INFORMATION
Welcome to LaMirada's beautiful patio home! Experience the care-free lifestyle of patio home living where the HOA provides the lawn maintenance, community pool and community center! This Ted Mason "Madrid" floor plan is a fabulous set up with granite, engineered hardwood, walk-in shower, and high end finishes throughout! Home has some wheelchair access, is close to shopping and entertainment. With a North facing outdoor area you can enjoy the tranquility offered by the waterfall and fully covered patio.
- Type:
- Single Family
- Sq.Ft.:
- 2,499
- Status:
- Active
- Beds:
- 4
- Lot size:
- 0.21 Acres
- Year built:
- 2014
- Baths:
- 3.00
- MLS#:
- 98716316
- Subdivision:
- Spurwing Greens
ADDITIONAL INFORMATION
Price Improvement!! Lovely open floor plan with vaulted ceilings on a beautifully landscaped corner lot - owners added lots of extras: Rinnai tankless water heater, Mitsubishi ductless AC/heat units in garage and bonus room, patio cover, water softener and heat tape in front gutters. 3rd bay has garage door to rear yard with large concrete pad. Upstairs bonus room with full bathroom could be used as 4th bedroom/2nd master. Large covered patio with pergola; 2 master walk-in closets.
- Type:
- Single Family
- Sq.Ft.:
- 2,054
- Status:
- Active
- Beds:
- 3
- Lot size:
- 0.2 Acres
- Year built:
- 2019
- Baths:
- 2.00
- MLS#:
- 98716284
- Subdivision:
- Goldengrove
ADDITIONAL INFORMATION
Miramar 2054 Enter this beautiful home by the long entryway which leads to a wonderful kitchen opening up to a family room! Price includes vinyl floors, dual vanity, den, granite, full kitchen backsplash, stainless steel appliances, and many more features. RCE-923
- Type:
- Single Family
- Sq.Ft.:
- 2,017
- Status:
- Active
- Beds:
- 3
- Lot size:
- 0.1 Acres
- Year built:
- 2019
- Baths:
- 2.50
- MLS#:
- 98716277
- Subdivision:
- Olive Estates
ADDITIONAL INFORMATION
The Newport 2017 is a fantastic floor plan with an open concept bonus space. The large kitchen and dining area are perfect for entertaining with the kitchen featuring a beautiful island and large corner pantry. Price includes vinyl floors, upgraded cabinets, dual vanity, granite, sun valley wall texture, stainless appliances, and more. RCE-923
- Type:
- Single Family
- Sq.Ft.:
- 1,848
- Status:
- Active
- Beds:
- 3
- Lot size:
- 0.15 Acres
- Year built:
- 2019
- Baths:
- 2.00
- MLS#:
- 98715866
- Subdivision:
- Normandy
ADDITIONAL INFORMATION
The Capri Bonus 1848 with personality where the kitchen and living room take center stage, starring plenty of space, windows and light, and an eat in nook with outdoor access. Wide halls lead you to the first two bedrooms bookending a luxurious bathroom. Includes dual vanity sink in master, vinyl floors, granite kitchen counter, and much more. Our homes are built with new high efficiency codes! RCE-92
$272,990
3825 W Farlam St. Meridian, ID 83642
- Type:
- Single Family
- Sq.Ft.:
- 1,699
- Status:
- Active
- Beds:
- 3
- Lot size:
- 0.12 Acres
- Year built:
- 2018
- Baths:
- 2.00
- MLS#:
- 98715068
- Subdivision:
- Chesterfield
ADDITIONAL INFORMATION
Coral 1699 is a spacious single level that has everything you need! From the kitchen opening up to the large living room, to the flex room that can be used for an office, play area, entertainment room. The sky's the limit! Price includes vaulted great room, covered front porch, 10x10 patio, kitchen island, vinyl floors, and more! RCE-923.
- Type:
- Single Family
- Sq.Ft.:
- 3,575
- Status:
- Active
- Beds:
- 5
- Lot size:
- 0.27 Acres
- Year built:
- 2018
- Baths:
- 4.50
- MLS#:
- 98714863
- Subdivision:
- Bainbridge
ADDITIONAL INFORMATION
The Pacific is a spacious three level home that has it all five bedrooms, den, flex room off the kitchen, and third floor bonus room. Plenty of room to grow and space for everyone. The flex room is a great spot for crafts, homework, or a workout room. The third floor is a huge bonus room. The laundry room is conveniently located on the second floor with the bedrooms.Photo Similar Non-Standard Options May Be Shown. Interior specs shown are subject to change prior to completion date.
- Type:
- Single Family
- Sq.Ft.:
- 1,660
- Status:
- Active
- Beds:
- 3
- Lot size:
- 0.08 Acres
- Year built:
- 2019
- Baths:
- 2.00
- MLS#:
- 98714813
- Subdivision:
- Paramount
ADDITIONAL INFORMATION
The Winter Sunset by Brighton Homes Located in the 55+ Age Qualified Community of Cadence. This efficiently designed floor plan offers function and charm. The open concept makes this home perfect for entertaining. Relax in the beautiful master suite with a walk-in shower and large closet. The beautiful kitchen features custom cabinets, walk-in pantry, Bosch stainless steel appliances package and Kohler throughoutâ“a Brighton standard! This home is 100% Energy Star Certified. BTVAI
- Type:
- Single Family
- Sq.Ft.:
- 1,660
- Status:
- Active
- Beds:
- 3
- Lot size:
- 0.08 Acres
- Year built:
- 2018
- Baths:
- 2.00
- MLS#:
- 98714805
- Subdivision:
- Paramount
ADDITIONAL INFORMATION
The Winter Sunset by Brighton Homes Located in the 55+ Age Qualified Community of Cadence. This efficiently designed floor plan offers function and charm. The open concept makes this home perfect for entertaining. Relax in the beautiful master suite with a walk-in shower and large closet. The beautiful kitchen features custom cabinets, walk-in pantry, Bosch stainless steel appliances package and Kohler throughoutâ“a Brighton standard! This home is 100% Energy Star Certified. BTVAI
- Type:
- Single Family
- Sq.Ft.:
- 2,965
- Status:
- Active
- Beds:
- 4
- Lot size:
- 0.2 Acres
- Year built:
- 2018
- Baths:
- 2.50
- MLS#:
- 98714691
- Subdivision:
- Century Farm
ADDITIONAL INFORMATION
Brighton Homes Ballybunion floor plan! An inviting two-story floor plan that offers flexibility and style. This design features four bedrooms, a media room, and a utility room all on the upper level. The main level has a thoughtful layout with a huge pantry for gourmet cooking and a covered back patio for great entertaining! HERS rating of 66 and Energy Star certified! Photo Similar Non-Standard Options May Be Shown. Interior specs shown are subject to change prior to completion date.
$259,990
3081 NW 11th Ave. Meridian, ID 83646
- Type:
- Townhouse
- Sq.Ft.:
- 1,338
- Status:
- Active
- Beds:
- 3
- Lot size:
- 0.11 Acres
- Year built:
- 2018
- Baths:
- 2.00
- MLS#:
- 98714549
- Subdivision:
- Crossfield
ADDITIONAL INFORMATION
Welcome to the Crossfield Townhomes in beautiful Meridian, Idaho. This single level plan makes life easy with a great room design. Price includes traditional elevation, upgraded cabinets, vaulted great room, full sod and sprinklers, Full fencing (besides wing/gate) stainless appliances, craftsman interior trim, and many more features. RCE-923
- Type:
- Single Family
- Sq.Ft.:
- 3,093
- Status:
- Active
- Beds:
- 3
- Lot size:
- 0.33 Acres
- Year built:
- 2018
- Baths:
- 3.50
- MLS#:
- 98714503
- Subdivision:
- Caven Ridge Estates
ADDITIONAL INFORMATION
You'll love the "Tivoli with Casita" by Shadow Mountain Homes is MOVE-IN-READY. With a large Master Suite including a soaker tub and large walk in shower, guest suite with on suite bathroom and walk-in closet as well as a true Mother-in-Law Suite (Casita) with it's own acess into the courtyard, kitchenette, washer/dryer hookup, walk-in closet and bath. Large pantry off the impressive chef's kitchen with Thermadore cooktop, & stainless steal appliances.
- Type:
- Single Family
- Sq.Ft.:
- 2,320
- Status:
- Active
- Beds:
- 3
- Lot size:
- 0.19 Acres
- Year built:
- 2018
- Baths:
- 3.50
- MLS#:
- 98714296
- Subdivision:
- Bainbridge
ADDITIONAL INFORMATION
The Charleton by Brighton Homes. This plan has it all! Bonus room upstairs, walk in pantry with built in shelves. This efficiently designed floor plan is great for a growing family. This home features a stainless Bosch appliance package, custom cabinets, and Kohler throughout - a Brighton standard. Photo Similar Non-Standard Options May Be Shown. Interior specs shown are subject to change prior to completion date.
- Type:
- Single Family
- Sq.Ft.:
- 2,340
- Status:
- Active
- Beds:
- 3
- Lot size:
- 0.18 Acres
- Year built:
- 2018
- Baths:
- 2.50
- MLS#:
- 98714292
- Subdivision:
- Bainbridge
ADDITIONAL INFORMATION
The Cottonwood is a single level with 3 bedrooms plus den. This home boasts the classic Brighton open Great Room/Kitchen with full tiled backsplash, custom cabinets, and stainless Bosch appliances. Enjoy Kohler throughout a Brighton standard. Large windows take full advantage of natural light. Photo Similar Non-Standard Options May Be Shown.
- Type:
- Single Family
- Sq.Ft.:
- 2,091
- Status:
- Active
- Beds:
- 3
- Lot size:
- 0.15 Acres
- Year built:
- 2018
- Baths:
- 2.00
- MLS#:
- 98714053
- Subdivision:
- Bella Park
ADDITIONAL INFORMATION
Luxurious 3 bed,2 bath custom plan featuring extensive woodwork. Separate den w/ built in desk. Captivated by full quartz countertops. Plenty of sand & seal white oak hardwood, alder Kitchen cabinets , 5 burner gas cooktop, gas stone fireplace,tile bath floors, master tub & shower, 92% furn,low E windows, undermount sinks, covered patio, 3 car insul. painted garage w/ 8' doors, located across from sub park. Bella Park residents have access to Sub. pool, no back yard neighbors. full landscape & fence. BTVA.
- Type:
- Single Family
- Sq.Ft.:
- 2,554
- Status:
- Active
- Beds:
- 4
- Lot size:
- 0.21 Acres
- Year built:
- 2007
- Baths:
- 2.50
- MLS#:
- 98714026
- Subdivision:
- Champion Park
ADDITIONAL INFORMATION
Your home awaits! Upgrades and features galore. The gourmet kitchen features craftsman cabinetry, slab granite island, stainless gas range, refrigerator and double ovens. Room for the whole family featuring 4 large bedrooms with large closets, a huge great room, bonus room and upstairs laundry. Enjoy the stained and stamped back patio and watch the kids on the play structure. Brand new HVAC system! Hot tub, Central Vac, Water Softener, R.V. Parking. Interior painting allowance too!
- Type:
- Single Family
- Sq.Ft.:
- 2,017
- Status:
- Active
- Beds:
- 3
- Lot size:
- 0.15 Acres
- Year built:
- 2018
- Baths:
- 2.50
- MLS#:
- 98713620
- Subdivision:
- Jump Creek
ADDITIONAL INFORMATION
The Newport 2017 is a fantastic floor plan featuring 3 bedrooms with the added perk of an open concept bonus space. The large kitchen, great room and dining area are perfect for entertaining with the kitchen featuring a beautiful island and corner pantry. Price includes vinyl floors, dual vanity, stainless appliances, granite, and more. RCE-923.
- Type:
- Single Family
- Sq.Ft.:
- 2,222
- Status:
- Active
- Beds:
- 4
- Lot size:
- 0.2 Acres
- Year built:
- 1994
- Baths:
- 3.00
- MLS#:
- 98713425
- Subdivision:
- Fieldstone
ADDITIONAL INFORMATION
TURN KEY HOME!!! This beautifully remodeled home includes a kitchen with new appliances, cabinets, fixtures, island, granite counter tops and hard wood flooring. Every room in the home has been completely updated with fresh paint, hardwood flooring, carpet, tile, plumbing, electrical fixtures, windows and a BRAND NEW SIDING, HVAC SYSTEM and WATER HEATER!!! RV parking on both sides of the home.
- Type:
- Single Family
- Sq.Ft.:
- 2,688
- Status:
- Active
- Beds:
- 4
- Lot size:
- 0.15 Acres
- Year built:
- 2019
- Baths:
- 2.50
- MLS#:
- 98713046
- Subdivision:
- White's Acre
ADDITIONAL INFORMATION
The Garnet has room for everyone; with a spacious main-level den, large loft, and 4 great bedrooms. Escape into the incredible master suite. Entertain your guests in the open kitchen and great room. Store all your extras in the unbelievable tandem 3 car garage. This home features granite kitchen counters, mud bench, dual master sinks, and much more! Photos and tour are of a similar home. This home is HERS rated with annual energy savings!
- Type:
- Single Family
- Sq.Ft.:
- 2,153
- Status:
- Active
- Beds:
- 4
- Lot size:
- 0.14 Acres
- Year built:
- 2018
- Baths:
- 2.50
- MLS#:
- 98712960
- Subdivision:
- Irvine Meadows
ADDITIONAL INFORMATION
Cooking, eating, playing and living blend around the heart of the Glenlake 2153. Nothing is missing including a half bath and bedroom on the main floor. The home has room for everyone and their toys. Price includes sun valley wall texture, dual vanity, stainless appliances, granite, vinyl floors, and more. RCE-923.
- Type:
- Single Family
- Sq.Ft.:
- 3,220
- Status:
- Active
- Beds:
- 4
- Lot size:
- 0.2 Acres
- Year built:
- 2018
- Baths:
- 2.50
- MLS#:
- 98712196
- Subdivision:
- Century Farm
ADDITIONAL INFORMATION
The Augusta boasts space for the entire family, from the den and flex room on the main level, to the media room on the second level. The master bedroom suite includes a sitting area and large walk in closet. A spa like relaxing master bath includes an abundance of tile and granite. Bosch appliances and Kohler throughout, a Brighton standard. HERS score of 67! Now that's efficient! Photo Similar Non-Standard Options May Be Shown. Interior specs shown are subject to change prior to completion date.
- Type:
- Single Family
- Sq.Ft.:
- 2,935
- Status:
- Active
- Beds:
- 3
- Lot size:
- 0.2 Acres
- Year built:
- 2018
- Baths:
- 3.50
- MLS#:
- 98709072
- Subdivision:
- Century Farm
ADDITIONAL INFORMATION
Welcome to the Belmont by Brighton Homes! This plan includes a large master suite, complete with sitting room and spa like bathroom. It also includes a den off the entry, and an open great room, perfect for entertaining. The bonus room is a great spot for family movie night. Bosch stainless appliance package in the open kitchen. Plenty of storage and closet space throughout! Photos similar. Energy Star Certified and HERS rated at 64. Interior specs shown are subject to change prior to completion date.

The data relating to real estate for sale on this website comes in part from the Internet Data Exchange program of the Intermountain MLS system. Real estate listings held by brokerage firms other than this broker are marked with the IDX icon. This information is provided exclusively for consumers’ personal, non-commercial use, that it may not be used for any purpose other than to identify prospective properties consumers may be interested in purchasing. 2024 Copyright Intermountain MLS. All rights reserved.
Meridian Real Estate
The median home value in Meridian, ID is $486,400. This is lower than the county median home value of $493,100. The national median home value is $338,100. The average price of homes sold in Meridian, ID is $486,400. Approximately 75.49% of Meridian homes are owned, compared to 21.98% rented, while 2.53% are vacant. Meridian real estate listings include condos, townhomes, and single family homes for sale. Commercial properties are also available. If you see a property you’re interested in, contact a Meridian real estate agent to arrange a tour today!
Meridian, Idaho has a population of 115,227. Meridian is more family-centric than the surrounding county with 37.58% of the households containing married families with children. The county average for households married with children is 34.11%.
The median household income in Meridian, Idaho is $85,201. The median household income for the surrounding county is $75,115 compared to the national median of $69,021. The median age of people living in Meridian is 36.6 years.
Meridian Weather
The average high temperature in July is 91.6 degrees, with an average low temperature in January of 23.6 degrees. The average rainfall is approximately 10.9 inches per year, with 10.3 inches of snow per year.
