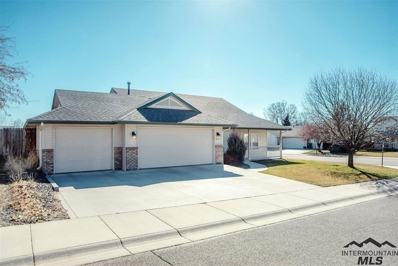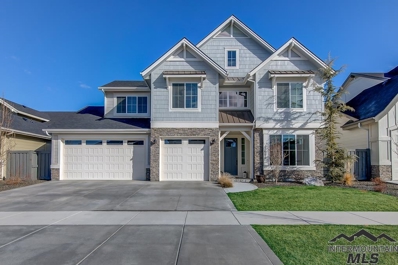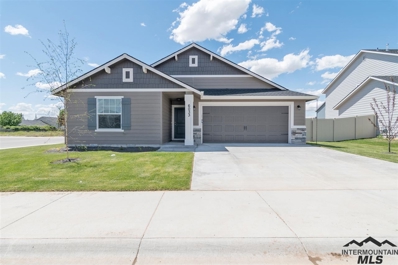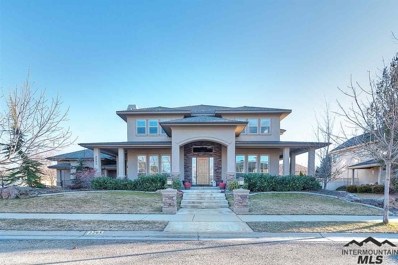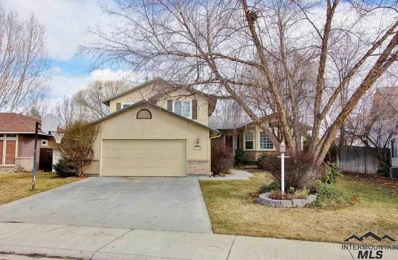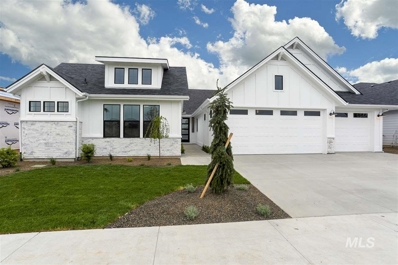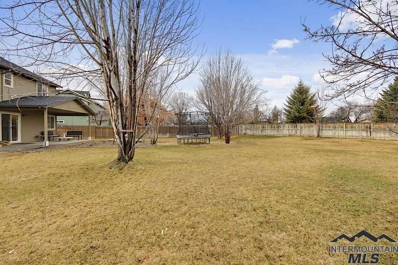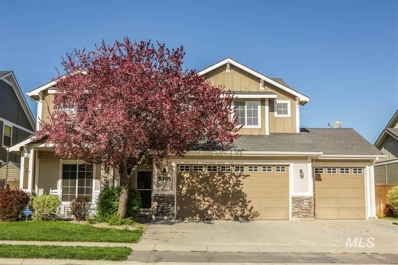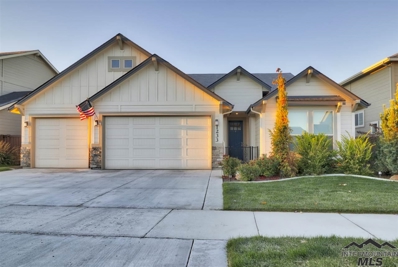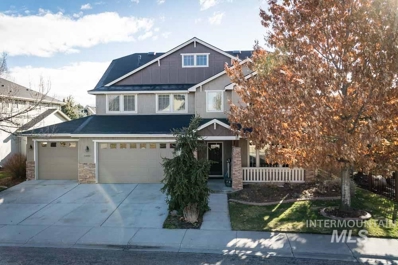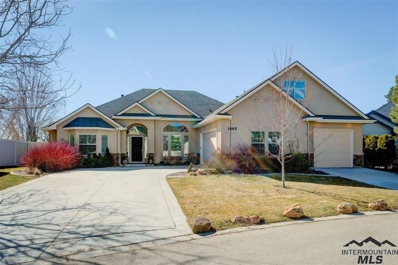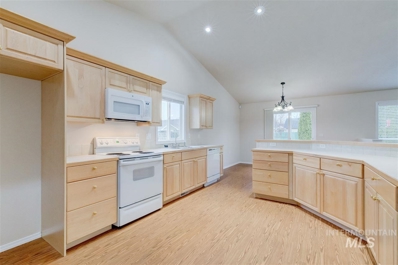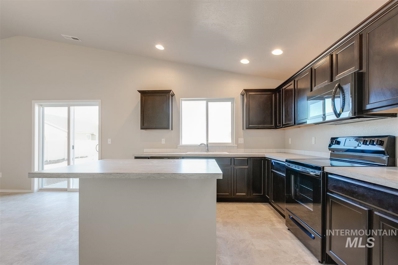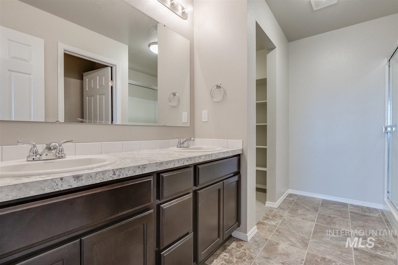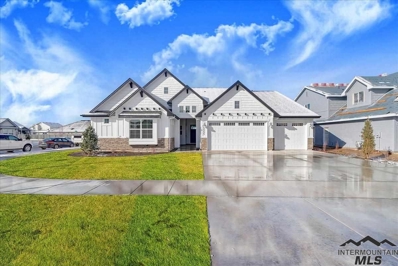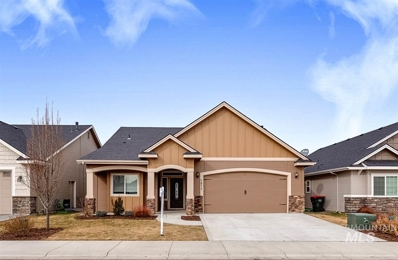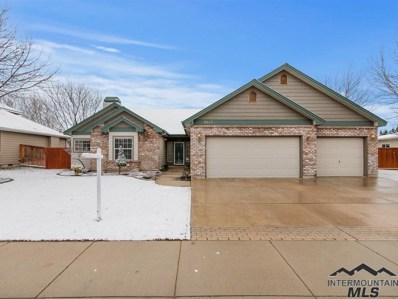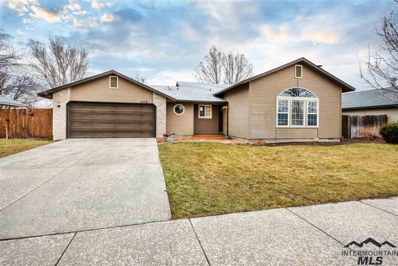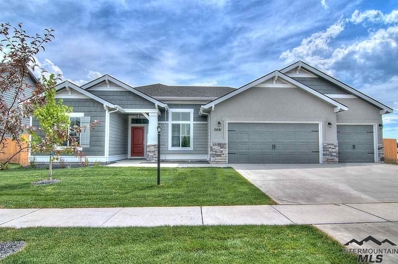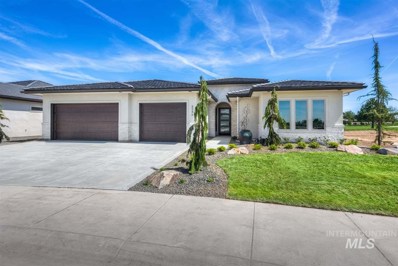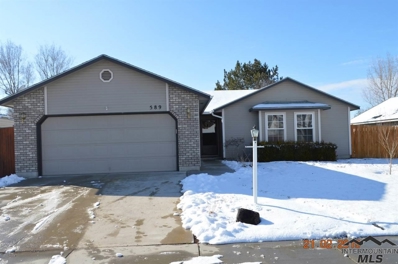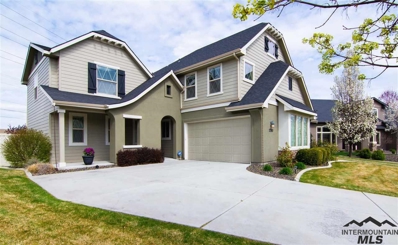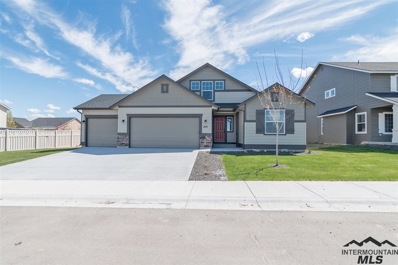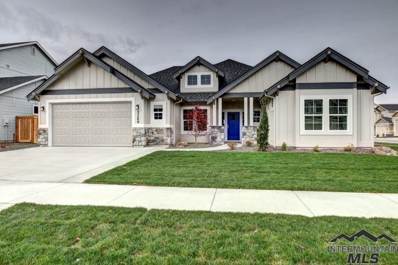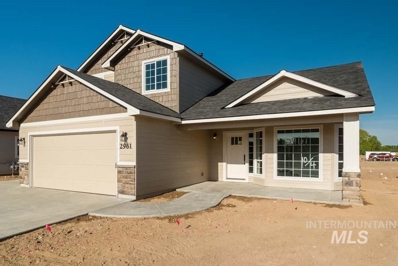Meridian ID Homes for Sale
$328,900
1845 E Griffon St Meridian, ID 83642
- Type:
- Single Family
- Sq.Ft.:
- 1,611
- Status:
- Active
- Beds:
- 4
- Lot size:
- 0.22 Acres
- Year built:
- 1999
- Baths:
- 2.00
- MLS#:
- 98722007
- Subdivision:
- Raven Hill Sub
ADDITIONAL INFORMATION
LOCATION LOCATION LOCATION! Completely updated home in coveted SE Meridian! Quartz counters throughout! New 50 year roof! Spacious three car garage! Master suite with dual vanity's! New flooring throughout! Incredible guest bathroom with separate shower and sink area! Fully fenced yard on a corner lot! Not to mention the 9 foot ceilings throughout! This is a absolute must see!
$484,900
3688 E Lachlan St Meridian, ID 83642
- Type:
- Single Family
- Sq.Ft.:
- 3,250
- Status:
- Active
- Beds:
- 4
- Lot size:
- 0.17 Acres
- Year built:
- 2017
- Baths:
- 3.50
- MLS#:
- 98721944
- Subdivision:
- Century Farm
ADDITIONAL INFORMATION
Don't miss this spacious home with no rear neighbors in one of Meridian's most coveted subdivisions! This Brighton built, Century Farm stunner features 4 bedrooms, 3.5 baths, bonus rm, main floor den/office, reading loft, & light-filled living rm w/gas fireplace. The open kitchen shines w/ custom cabinets, Bosch SS appliances, granite countertops, tile backsplash, & walk-in pantry. Enjoy mountain views from your backyard or your beautiful master suite featuring dual vanity, walk in shower, & soaker tub.
$287,990
3432 NW 12th Ave Meridian, ID 83646
- Type:
- Single Family
- Sq.Ft.:
- 1,415
- Status:
- Active
- Beds:
- 3
- Lot size:
- 0.19 Acres
- Year built:
- 2019
- Baths:
- 2.00
- MLS#:
- 98721647
- Subdivision:
- Woodburn
ADDITIONAL INFORMATION
The Arden 1415, a single-level design is sure to please with split bedroom design and a living room that opens to both the kitchen and dining room. Great for entertaining! Price includes stainless steel appliances, double vanity, upgrades cabinets, and more! RCE-923
$779,900
2295 E Handel St Meridian, ID 83646
- Type:
- Single Family
- Sq.Ft.:
- 6,239
- Status:
- Active
- Beds:
- 6
- Lot size:
- 0.28 Acres
- Year built:
- 2010
- Baths:
- 5.50
- MLS#:
- 98721602
- Subdivision:
- Vienna Woods
ADDITIONAL INFORMATION
Gorgeous one owner custom home featuring wrap around front porch, an abundance of windows for natural light. Main level master suite w/large WIC. Master bath features tile floors & walk-in shower, soaker tub. Gourmet kitchen boasts double oven, slab granite, huge pantry, bake center, beautiful & abundant cabinetry.The exterior features an expansive covered patio in back, garden area & solar panels so no electric bill. Basement boasts separate entry, kitchen, bed/bath & living area. HUGE rec/bonus room.
- Type:
- Single Family
- Sq.Ft.:
- 1,970
- Status:
- Active
- Beds:
- 4
- Lot size:
- 0.24 Acres
- Year built:
- 1992
- Baths:
- 3.00
- MLS#:
- 98721340
- Subdivision:
- Tract Subdivision
ADDITIONAL INFORMATION
Spacious home w/mature landscaping nestled in a well established neighborhood. New flooring flows throughout the separate living/family rooms highlighting a gas fireplace w/brick hearth & wooden mantel. Lots of natural sunlight flows into this home w/a formal dining room & eating area separated by the kitchen. The master suite offers dual vanities & separate shower/jetted tub. The large private backyard w/deck is perfect for entertaining. A MUST SEE! 1yr Home Warranty available.
- Type:
- Single Family
- Sq.Ft.:
- 2,849
- Status:
- Active
- Beds:
- 3
- Lot size:
- 0.21 Acres
- Year built:
- 2019
- Baths:
- 2.50
- MLS#:
- 98721338
- Subdivision:
- Spurwing Heights
ADDITIONAL INFORMATION
PHOTOS SIMILAR The Melrose by Core Building Company. From the moment you walk through the outdoor breezeway into the front courtyard, this one feels like Home. Inside you'll find a Gourmet Kitchen boasting Bosch appliances & a large center island, perfect for entertaining! Private Master Suite featuring a spa-like bath & walk-in closet. From the thoughtfully located main level Bonus Room, to the traffic-free laundry room-Full Fencing all on a common area!- this one was designed with you in mind! BTVAI
$325,000
3781 N Lezana Ave Meridian, ID 83646
- Type:
- Single Family
- Sq.Ft.:
- 2,117
- Status:
- Active
- Beds:
- 4
- Lot size:
- 0.32 Acres
- Year built:
- 2003
- Baths:
- 2.50
- MLS#:
- 98721184
- Subdivision:
- Sundance Sub
ADDITIONAL INFORMATION
Welcome spring with this 1/3 acre home. Yard complete with two apple trees and one cherry tree. Garden area with drip irrigation, chicken coop, fire pit, covered patio and shed. NO rear neighbors. Great floor plan! Spacious bedrooms and master retreat! Huge kitchen with granite. Updated craftsman trim. Easy to care for floors throughout main level. Plumbed for central vacuum. Spacious finished garage with Epoxy floors. Side RV/Trailer parking. And Community pool!
- Type:
- Single Family
- Sq.Ft.:
- 2,190
- Status:
- Active
- Beds:
- 5
- Lot size:
- 0.16 Acres
- Year built:
- 2006
- Baths:
- 2.50
- MLS#:
- 98721079
- Subdivision:
- Paramount
ADDITIONAL INFORMATION
Beautiful home in desired sub features 4 bdrms on the second floor and a main level 5th bedroom or office, upstairs laundry room. Pre-plumbed for central vac. Incredible back yard, stone & rock patio with gas fire pit, mature landscaping, garden area, no back neighbors. 3.5 car garage with attic storage. Newer Furnace. Carpet with upgraded pad is one year old. Hardwood floors just refinished. Paramount Subdivision with Community Center, 3 pools (soon to be 4), fitness facility, ponds, walkways and parks.
- Type:
- Single Family
- Sq.Ft.:
- 2,288
- Status:
- Active
- Beds:
- 4
- Lot size:
- 0.16 Acres
- Year built:
- 2016
- Baths:
- 2.00
- MLS#:
- 98721070
- Subdivision:
- Paramount
ADDITIONAL INFORMATION
SINGLE LEVEL, open concept plan in NW Meridian's premier neighborhood! Stunning entry! Custom cabinetry, slab granite, hardwood floors, stainless steel appliances (double ovens) and a HUGE walk-in pantry! A cozy fireplace is surrounded by extra windows for tons of natural light. Beautiful master bedroom with spa-like master bath and massive walk-in closet. Immaculately maintained! Spectacular location is close to shopping/dining. Paramount offers 3 community pools, club house/gym, miles of walking paths.
- Type:
- Single Family
- Sq.Ft.:
- 3,664
- Status:
- Active
- Beds:
- 5
- Lot size:
- 0.18 Acres
- Year built:
- 2006
- Baths:
- 3.50
- MLS#:
- 98720919
- Subdivision:
- Arcadia
ADDITIONAL INFORMATION
No back neighbors! 2 master suites! Updated kitchen! Need we say more? Chef's dream kitchen with granite, stainless steel appliances & double ovens. Upstairs master suite features 2 lavs, corner soaker tub & separate tiled shower. Ideal mother-in-law main floor master with living room, laundry, private entry & patio. 2 fireplaces make this home inviting and open it up for many uses. Rec room would be a perfect office, nursery or storage room. East backyard is private and backs to park! See amenities sheet.
- Type:
- Single Family
- Sq.Ft.:
- 2,950
- Status:
- Active
- Beds:
- 4
- Lot size:
- 0.21 Acres
- Year built:
- 2005
- Baths:
- 3.50
- MLS#:
- 98720869
- Subdivision:
- Settlers Bridge
ADDITIONAL INFORMATION
Quality finishes throughout this exquisite home. The open split bedroom floor plan boasts 12 ft ceilings in the formal dining & great rooms. Kitchen features hickory cabinets, granite counter tops, gas range. Wood flooring & new Karastan carpet on main. Lg master suite w/access to covered patio, deep soaker tub, double vanity, tiled walk-in shower, & walk in closet. Two addtn'l bedrooms w/full jack-n-jill bath & walk-in closets. Upstairs bonus room w 1/2 bath. Community features pool, clubhouse, & parks.
$289,000
2680 N Sweetwood Meridian, ID 83646
- Type:
- Single Family
- Sq.Ft.:
- 1,639
- Status:
- Active
- Beds:
- 4
- Lot size:
- 0.2 Acres
- Year built:
- 2002
- Baths:
- 2.00
- MLS#:
- 98720838
- Subdivision:
- Autumn Faire
ADDITIONAL INFORMATION
AMAZING KITCHEN AND GREAT ROOM IN THIS METICULOUSLY MAINTAINED SINGLE LEVEL HOME! This one owner home is perfect for any family and shows pride of ownership! The over-sized kitchen is a chefâs dream w/tons of counter space, large island & a huge walk-in pantry. The large master suite has vaulted ceilings & an over-sized walk in closet. The 3rd bay of the garage is set-up as a shop or can be parking. The backyard has raised garden boxes, a shed & patio thatâs perfect for summer barbecues!
- Type:
- Single Family
- Sq.Ft.:
- 2,025
- Status:
- Active
- Beds:
- 3
- Lot size:
- 0.15 Acres
- Year built:
- 2019
- Baths:
- 2.00
- MLS#:
- 98720581
- Subdivision:
- Chesterfield
ADDITIONAL INFORMATION
The new Harrison 2025 is the perfect spacious single living home you've been waiting for. A wide open living room that flows into your dining room and a view from the kitchen makes entertaining top notch. Not only do you have three bedrooms but an additional flex room for an office. The Harrison is sure to be your dream home come true. Price includes dual vanity, vinyl plank flooring, and many more features. RCE-923
- Type:
- Single Family
- Sq.Ft.:
- 1,694
- Status:
- Active
- Beds:
- 3
- Lot size:
- 0.14 Acres
- Year built:
- 2019
- Baths:
- 2.00
- MLS#:
- 98720580
- Subdivision:
- Chesterfield
ADDITIONAL INFORMATION
Welcome home to the new Bennett 1694, a single level dream home just waiting for you! Your master suite awaits with a walk in closet, while your two additional bedrooms and flex room are just around the corner. Entertain with ease in the open living room, dining, and kitchen or spill out onto your back patio for some fresh air to watch the sun set. Price includes dual vanity, vinyl plank flooring, and many more features. RCE-923.
- Type:
- Single Family
- Sq.Ft.:
- 2,656
- Status:
- Active
- Beds:
- 4
- Lot size:
- 0.2 Acres
- Year built:
- 2019
- Baths:
- 3.00
- MLS#:
- 98720457
- Subdivision:
- Bainbridge
ADDITIONAL INFORMATION
The popular "Hallmark Plan" with Cape Cod Elevation features beautiful courtyard, spacious rooms including huge 4th bedroom/bonus room/guest quarters. Stunning great room area with beautiful fireplace, huge granite island in gorgeous kitchen, large laundry room with window and sink, tech center, great master suite with access to large covered patio. Tons of quality throughout.
$299,900
2677 S Marlow Way Meridian, ID 83642
- Type:
- Single Family
- Sq.Ft.:
- 1,843
- Status:
- Active
- Beds:
- 3
- Lot size:
- 0.12 Acres
- Year built:
- 2014
- Baths:
- 2.00
- MLS#:
- 98720390
- Subdivision:
- Larkspur
ADDITIONAL INFORMATION
Final Price Reduction. Home located close to the freeway. It has vaulted ceilings, luxury flooring, lush carpeting, and more. Off the entry you will find two private bedrooms tucked away with a full bathroom between them. Entering the Great Room you will see a cozy gas fireplace, and the kitchen has a huge granite topped island, with stainless steel appliances. The master bedroom is large, with plenty of room to relax. Enjoy the master bath, with a large soaker tub, AND walk in tile shower.
- Type:
- Single Family
- Sq.Ft.:
- 1,794
- Status:
- Active
- Beds:
- 3
- Lot size:
- 0.18 Acres
- Year built:
- 1998
- Baths:
- 2.00
- MLS#:
- 98720351
- Subdivision:
- Packard Sub
ADDITIONAL INFORMATION
Beautiful single level custom residence centrally located in the heart of Meridian. The interior features elegant finishes with granite counters in the kitchen, bathrooms and laundry room. The expansive light-filled living space has vaulted ceilings, hardwood floors, built-in shelving and is anchored by a tiled fireplace. The master retreat includes a double sided fireplace, soaker tub, dual sinks and walk-in closet creating a true sanctuary.East facing backyard with patio cover, concrete curbing & hot tub!
$250,000
246 W Cranmer Dr. Meridian, ID 83646
- Type:
- Single Family
- Sq.Ft.:
- 1,434
- Status:
- Active
- Beds:
- 3
- Lot size:
- 0.18 Acres
- Year built:
- 1990
- Baths:
- 2.00
- MLS#:
- 98720264
- Subdivision:
- Meridian Manor
ADDITIONAL INFORMATION
Fantastic location, just a couple of blocks to shopping, restaurants and easy freeway access. Nicely updated, the kitchen features stainless appliances and a mosaic tile backsplash. The oversized casual dining room offers an optional area of flex space. Cozy up by the wood burning fireplace on chilly winter evenings and when summer comes, a covered patio and large fenced yard create endless opportunities for outdoor living. With a newer furnace, A/C and water heater, plus no HOA fees, this one's a keeper!
- Type:
- Single Family
- Sq.Ft.:
- 2,351
- Status:
- Active
- Beds:
- 4
- Lot size:
- 0.18 Acres
- Year built:
- 2019
- Baths:
- 2.00
- MLS#:
- 98720172
- Subdivision:
- Southridge Meridian
ADDITIONAL INFORMATION
The Pasadena 2351 offers single-level living with a multitude of feature options. Whether an expansive pantry, guest suite, or extra storage is what you need you can have it in your Pasadena home! price includes 3rd bay, sun valley wall texture, dual vanity, vinyl floors, granite, and more. RCE-923.
- Type:
- Single Family
- Sq.Ft.:
- 2,627
- Status:
- Active
- Beds:
- 4
- Lot size:
- 0.22 Acres
- Year built:
- 2019
- Baths:
- 3.50
- MLS#:
- 98719981
- Subdivision:
- Spurwing Olive Tree
ADDITIONAL INFORMATION
Presenting the Cornello plan by Shadow Mountain Homes. Enjoy the gorgeous view of the first fairway in SpurWing Golf course. This single level with covered back patio also has a guest room that could be used as an office or bonus room. Kitchen includes top of the line appliances to include Thermador gas cooktop, refrigerator and double oven. Hardwood flooring, quartz, tile and granite throughout. This new community is low maintenance with the HOA covering all lawn care, irrigation and snow removal.
- Type:
- Single Family
- Sq.Ft.:
- 1,408
- Status:
- Active
- Beds:
- 3
- Lot size:
- 0.25 Acres
- Year built:
- 1994
- Baths:
- 2.00
- MLS#:
- 98719831
- Subdivision:
- The Landing
ADDITIONAL INFORMATION
Adorable & Affordable. Relax in the fully fenced backyard-No back neighbors. Open floor plan. Glass French Doors on what could be your Entertainment / TV / Office / Den. Home has fresh coat of interior paint, new carpet, updated light fixtures and real hardwood floors in Kitchen and Dinning room. Easy access to freeway.
$437,900
1750 W Milazzo Meridian, ID 83646
- Type:
- Single Family
- Sq.Ft.:
- 2,948
- Status:
- Active
- Beds:
- 5
- Lot size:
- 0.38 Acres
- Year built:
- 2010
- Baths:
- 3.50
- MLS#:
- 98719547
- Subdivision:
- Bridgetower
ADDITIONAL INFORMATION
Live the Dream in highly sought after Bridgetower sub. Fantastic open floor plan features gourmet kitchen w/ granite counters, builtin dbl ovens, lg island for entertaining & includes fridge. Spacious great rm w/ floor to ceiling stone fireplace, 9ft ceilings, oversized windows & sliding rear door for lots of natural light. Lg master retreat w/ his & hers closets, dual sinks & soaking tub. Huge lot w/ beautiful views of Bogus Basin & Boise Front. No back neighbors. Room for pool, trampoline & sports court.
- Type:
- Single Family
- Sq.Ft.:
- 1,848
- Status:
- Active
- Beds:
- 3
- Lot size:
- 0.2 Acres
- Year built:
- 2019
- Baths:
- 2.00
- MLS#:
- 98719543
- Subdivision:
- Southridge Meridian
ADDITIONAL INFORMATION
The Capri Bonus 1848! Wide halls lead you to the first two bedrooms bookending a luxurious bathroom featuring an extend vanity countertop. Price includes 3rd bay, upgraded cabinets, dual vanity, granite kitchen countertops, vinyl floors, and many more features. RCE-923
- Type:
- Single Family
- Sq.Ft.:
- 2,827
- Status:
- Active
- Beds:
- 3
- Lot size:
- 0.24 Acres
- Year built:
- 2019
- Baths:
- 3.00
- MLS#:
- 98718890
- Subdivision:
- Century Farm
ADDITIONAL INFORMATION
Another stunner by Todd Campbell Custom Homes! Large living spaces + modern open concept. Dream kitchen with huge island + double ovens + gorgeous custom cabinets. Great room with cozy fireplace + custom mantle. Main floor master with spa-like bathroom: Walk-in tiled shower + dual sinks + soaker tub. Spacious secondary bedrooms and den. Bonus upstairs has full bathroom-perfect office or guest room. Gorgeous mill work + molding. Full landscape + full fence. Walking distance to YMCA and pool. Photos similar
- Type:
- Single Family
- Sq.Ft.:
- 1,613
- Status:
- Active
- Beds:
- 3
- Lot size:
- 0.16 Acres
- Year built:
- 2019
- Baths:
- 2.50
- MLS#:
- 98718724
- Subdivision:
- Creason Creek
ADDITIONAL INFORMATION
MRH Homes presents the Shoshone Jr. Features 90% furnace, LP siding & hand textured walls. Kitchen highlighted by stainless appliances, gas range,stained alder cabinets, island w/breakfast bar, walk in pantry and solid granite countertops. Engineered hardwood in entry, kitchen and dining. Great room w/corner gas fireplace. Spacious den off entry. Large master suite w/solid granite countertops, 5 foot shower and walk in closet. Full landscaping full sprinklers and an oversized, fully insulated 3 car garage.

The data relating to real estate for sale on this website comes in part from the Internet Data Exchange program of the Intermountain MLS system. Real estate listings held by brokerage firms other than this broker are marked with the IDX icon. This information is provided exclusively for consumers’ personal, non-commercial use, that it may not be used for any purpose other than to identify prospective properties consumers may be interested in purchasing. 2024 Copyright Intermountain MLS. All rights reserved.
Meridian Real Estate
The median home value in Meridian, ID is $486,400. This is lower than the county median home value of $493,100. The national median home value is $338,100. The average price of homes sold in Meridian, ID is $486,400. Approximately 75.49% of Meridian homes are owned, compared to 21.98% rented, while 2.53% are vacant. Meridian real estate listings include condos, townhomes, and single family homes for sale. Commercial properties are also available. If you see a property you’re interested in, contact a Meridian real estate agent to arrange a tour today!
Meridian, Idaho has a population of 115,227. Meridian is more family-centric than the surrounding county with 37.58% of the households containing married families with children. The county average for households married with children is 34.11%.
The median household income in Meridian, Idaho is $85,201. The median household income for the surrounding county is $75,115 compared to the national median of $69,021. The median age of people living in Meridian is 36.6 years.
Meridian Weather
The average high temperature in July is 91.6 degrees, with an average low temperature in January of 23.6 degrees. The average rainfall is approximately 10.9 inches per year, with 10.3 inches of snow per year.
