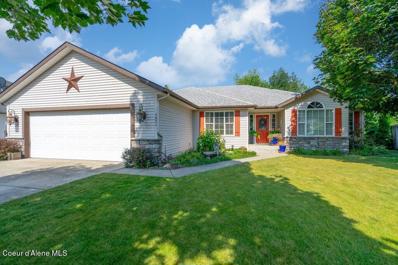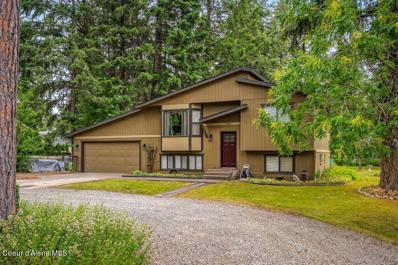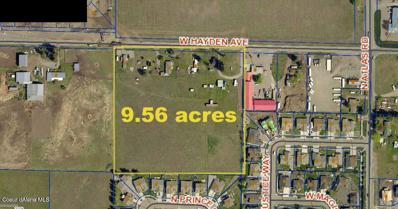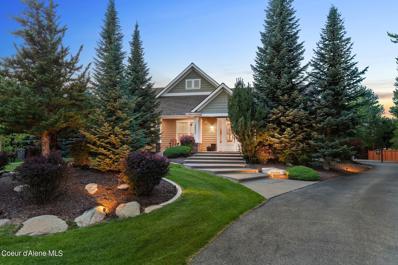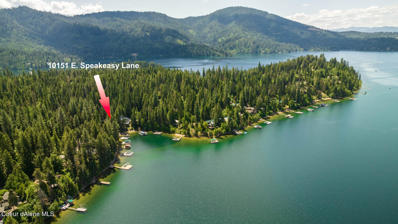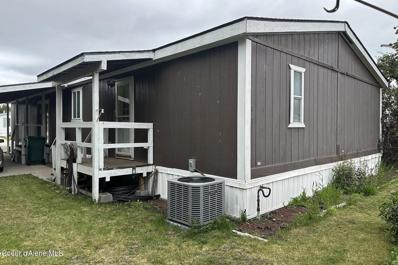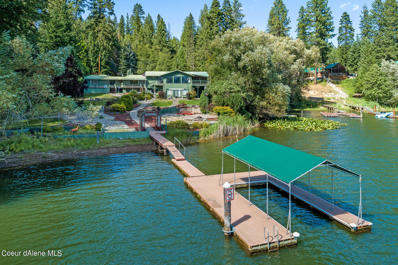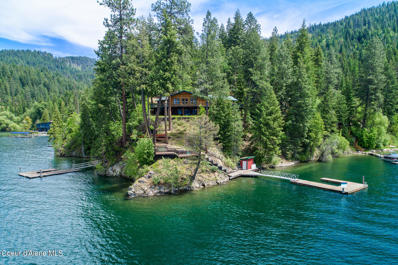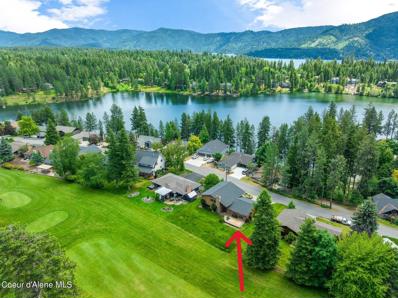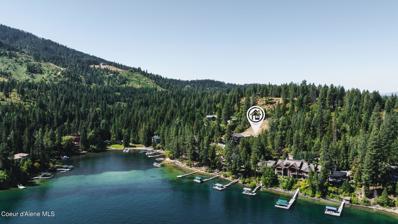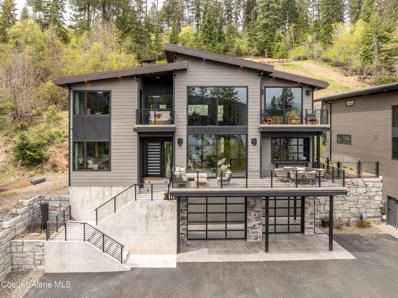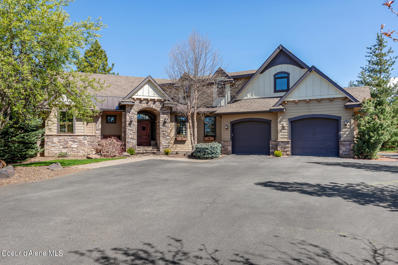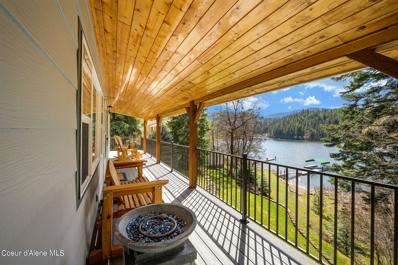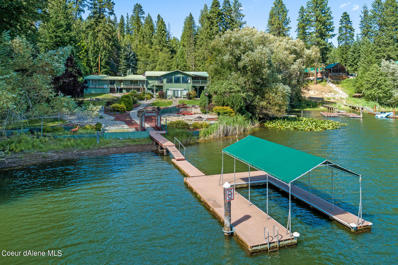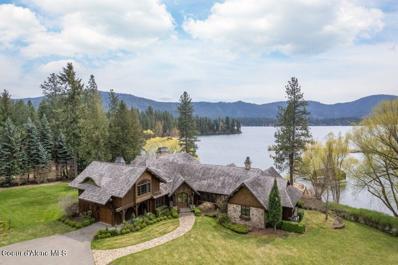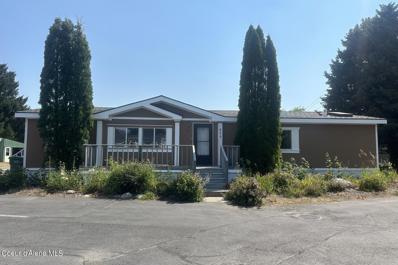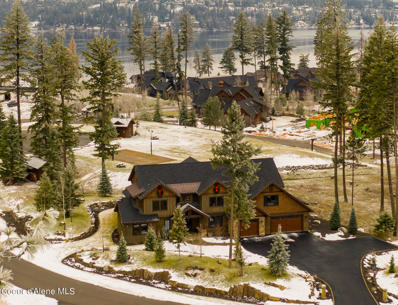Hayden ID Homes for Sale
$665,790
8921 Torrey Hayden, ID 83835
- Type:
- Other
- Sq.Ft.:
- 2,096
- Status:
- Active
- Beds:
- 3
- Lot size:
- 0.42 Acres
- Year built:
- 2002
- Baths:
- 2.00
- MLS#:
- 24-7057
- Subdivision:
- Broadmoore Estates
ADDITIONAL INFORMATION
ADA Compliant Dream Home on a Spacious Lot! Discover your perfect home in this stunning 3 bedroom, 2 bath single level residence, featuring 2,096 sq ft of meticulously designed living space. Nestled on a beautiful 0.42-acre lot, this property offers a serene retreat with endless possibilities. This spacious lot is an approved shop lot for the toys. Additional living room off the 3rd bedroom perfect for a guest suite, playroom, or media room. Gorgeous outdoor space: relax and entertain on the welcoming covered back patio complete with an attached barbecue deck. Like to cook? This modern stylish kitchen features a gas range, 2 walk in pantries and granite counter tops. Beautiful open floor plan with a gas fireplace, formal dining room or office. This home has so much to offer!
$519,900
12254 GOVERNMENT Hayden, ID 83835
- Type:
- Other
- Sq.Ft.:
- 1,832
- Status:
- Active
- Beds:
- 3
- Lot size:
- 0.41 Acres
- Year built:
- 1985
- Baths:
- 2.00
- MLS#:
- 24-7048
- Subdivision:
- Pine View Estates
ADDITIONAL INFORMATION
Welcome to this delightful residence in the sought-after Pine View Estates of Hayden, ID. Nestled on a generous 0.41-acre lot perfect for outdoor entertaining, this home boasts several recent updates, including a newer roof, freshly painted exterior, and a beautiful back deck ideal for relaxing or hosting guests. Located in a serene and friendly neighborhood, this charming home is ready for its future owners to move in and enjoy.
$3,999,999
3450 Hayden Hayden, ID 83835
- Type:
- Other
- Sq.Ft.:
- 1,232
- Status:
- Active
- Beds:
- 3
- Lot size:
- 9.56 Acres
- Year built:
- 1915
- Baths:
- 1.00
- MLS#:
- 24-7000
- Subdivision:
- N/A
ADDITIONAL INFORMATION
PRIME LOCATION, rare opportunity. 9.56 acres with 1915 homestead in prime location for future development. Currently zoned county AG. Natural Gas, 3 septic systems, 4 water meters. Sale includes the house, barn, tack room, 3 loafing sheds and 1 stall. Fenced pasture for horses. All temporary structures, movable sheds and manufactured homes will be removed.
$1,675,000
12155 Yearling Hayden, ID 83835
- Type:
- Other
- Sq.Ft.:
- 4,070
- Status:
- Active
- Beds:
- 4
- Lot size:
- 1.04 Acres
- Year built:
- 2005
- Baths:
- 4.00
- MLS#:
- 24-6604
- Subdivision:
- Deer Park
ADDITIONAL INFORMATION
Welcome to your Deer Park Estates sanctuary! This luxurious residence, set on a picturesque one-acre parcel with HOA approval to add a 25X30' SHOP, offers over 4,000 square feet of refined living space. Conveniently located in the heart of Hayden, this home seamlessly blends modern luxury and tranquility . Boasting 4 spacious bedrooms, 3.5 baths, including a newly added full bath upstairs in the now Jr. Suite, this home is designed for comfort and style. The primary suite is located on the main level with ensuite features new bathroom counters and vaulted ceilings. You'll love the Gourmet Chef's kitchen an expansive island, walk-in pantry, and several new stainless appliances! Beautiful plantation shutters throughout, a second bedroom suite upstairs and bonus room, mancave/sunroom with separate entrance off the 3 car garage. Open Plan, Office, formal dining room, Vaulted great room, and so much more!
$2,100,000
3818 Winray Drive Hayden, ID 83835
- Type:
- Other
- Sq.Ft.:
- 3,785
- Status:
- Active
- Beds:
- 4
- Lot size:
- 0.51 Acres
- Year built:
- 2024
- Baths:
- 4.00
- MLS#:
- 24-6231
- Subdivision:
- Fox Hollow
ADDITIONAL INFORMATION
The Summit is a one-of-a-kind, mountain modern masterpiece located in Fox Hollow with over 3,700 square feet of thoughtfully designed living space and an extended 3 car garage. There is still time to pick finishes and make this your dream home. The open concept kitchen living room flows perfectly into a covered outdoor living space and outdoor kitchen in a private backyard setting. The main level also includes 3 bedrooms, 2 full baths and one powder bath and a flex space that can used as an office or formal dining area. The large bonus space is setup for an ADU or extra space for guests. The large master suite boasts a soaking tub, large closet and intricately tiled shower. Under construction now!
$1,199,000
10151 Speakeasy Lane Hayden, ID 83835
- Type:
- Other
- Sq.Ft.:
- 1,200
- Status:
- Active
- Beds:
- 2
- Lot size:
- 0.88 Acres
- Year built:
- 1958
- Baths:
- 2.00
- MLS#:
- 24-6144
- Subdivision:
- Hayden Lake CC
ADDITIONAL INFORMATION
Enjoy two beautiful cabins and 76 feet of sand beach at this tranquil Hayden Lake retreat. Occupy both or rent out one of the units to make your summer getaway an investment as well. The main cabin was remodeled in 2003 and features a large deck overlooking the lake, a hot tub and a stair system down to the water. Finished in 2022, the second cabin features a carport, covered storage, a kitchenette and phenomenal rustic finishes. One of the largest lots and only sand beaches available, includes a boat dock and a beachside storage unit as well!
$189,000
668 Minnesota Hayden, ID 83835
- Type:
- Other
- Sq.Ft.:
- 1,560
- Status:
- Active
- Beds:
- 3
- Year built:
- 1992
- Baths:
- 2.00
- MLS#:
- 24-6001
- Subdivision:
- Sun Air Estates
ADDITIONAL INFORMATION
Pre-inspected! Park rent is $830/month. Exceptionally well maintained 3/2 home in the desirable 55+ Community of Sun Aire Estates. This 1,560 SF home has large bedrooms and walk-in closets for each bedroom. This open concept home is bright and has plenty of space in the formal dining room, living room and family room. Complete with a laundry/mudroom with separate exit to covered back stairs. Store your toys and yard equipment in the 8x10 shed in the backyard. The mature trees makes the yard feel private and serene. The conveniently located covered tandem 2 car carport has a sliding door to the dining room. Enjoy the east facing covered front porch in the evenings. The Master bedroom en-suite has double sinks and extra large linen storage. This home's well laid out floor plan is appealing and practical. You will be pleasantly surprised! Easy to show!
$1,595,000
31379 HAYDEN LAKE Hayden, ID 83835
- Type:
- Other
- Sq.Ft.:
- 4,466
- Status:
- Active
- Beds:
- 4
- Lot size:
- 1.76 Acres
- Year built:
- 1960
- Baths:
- 3.00
- MLS#:
- 24-5666
- Subdivision:
- North Shore Tracts
ADDITIONAL INFORMATION
Escape to your own piece of waterfront paradise on Hayden Lake! Nestled amidst nature's beauty, this stunning lakefront property boasts a perfect southern exposure, gentle sloping grounds, and a private setting, creating an idyllic retreat for large families or multiple families. With over 4400 square feet of living space, three separate living areas, a shop for boats and other toys, outdoor amenities, and a covered boat dock, this property is a dream come true for those seeking waterfront living on 1.76 acres and 372 feet of water frontage. Situated on the pristine waters of Hayden Lake, this home provides direct lake access, allowing you to indulge in water activities, fishing, or simply bask in the beauty of the tranquil surroundings. With three separate living areas, this home offers versatility and privacy, making it an ideal residence for large families or multiple families seeking to share cherished moments together while still having their own space. Lawn to water's edge.
$2,500,000
8457 POWELL Hayden, ID 83835
- Type:
- Other
- Sq.Ft.:
- 3,200
- Status:
- Active
- Beds:
- 5
- Lot size:
- 4.92 Acres
- Year built:
- 1979
- Baths:
- 3.00
- MLS#:
- 24-5567
- Subdivision:
- Powell Tracts
ADDITIONAL INFORMATION
Discover the ultimate in lakeside living with this super log home nestled on a stunning 4.92-acre forested point on Hayden Lake. Boasting 340 feet of pristine deep-water frontage, this property offers unparalleled privacy and breathtaking 180-degree views off large covered deck. Step inside to find a spacious 3,200 square foot home featuring vaulted ceilings and skylights that bathe the interior in natural light. Cozy up to one of the two massive stone wood-burning fireplaces, perfect for those cooler evenings. With 5 bedrooms and 3 baths, there's plenty of room for family and guests.
$699,999
11295 Avondale Hayden, ID 83835
- Type:
- Other
- Sq.Ft.:
- 3,584
- Status:
- Active
- Beds:
- 4
- Lot size:
- 0.26 Acres
- Year built:
- 1979
- Baths:
- 3.00
- MLS#:
- 24-5419
- Subdivision:
- Avondale on Hayden
ADDITIONAL INFORMATION
This 4 bedroom 3 bath large 3,584 square foot home sitting on the 8th fairway of Avondale Golf Course is available now! Take advantage of not only being on the golf course but also getting a glimpse of Avondale Lake. On this larger then average lot you will enjoy upgrades such as granite countertops, built-in bar, new carpet, additional shop like back garage in addition to the 2 car attached garage, the vaulted ceilings or the many windows bringing in the natural light. Dont forget about the fireplace. Come view this home to see all the possibilities it has to offer!
$1,795,000
12326 Pebble Creek Drive Hayden, ID 83835
- Type:
- Other
- Sq.Ft.:
- 3,477
- Status:
- Active
- Beds:
- 4
- Lot size:
- 0.53 Acres
- Year built:
- 2024
- Baths:
- 4.00
- MLS#:
- 24-5389
- Subdivision:
- Forest Ridge
ADDITIONAL INFORMATION
Discover this sophisticated new construction home featuring 4 bedrooms, 3.5 baths, and 3,477 square feet of living space. Situated on over half an acre, this single-level residence with a bonus room offers a blend of rustic charm and modern luxury. The exterior showcases a combination of rich wood, natural stone, and hand-crafted elements. Inside, the open-concept design is filled with natural light, highlighting the vaulted ceilings with exposed wooden beams. The centerpiece of the living area is a stone-clad fireplace, perfect for cozy evenings. The gourmet kitchen includes hand-hewn cabinetry, top-of-the-line stainless steel appliances, and a large center island with natural stone countertops, all overlooking scenic forest views. The expansive lot provides ample opportunities for outdoor living. Also includes grass and sprinklers in rear yard.
$1,280,950
11925 Rocking R Road Hayden, ID 83835
Open House:
Saturday, 12/21 11:00-4:00PM
- Type:
- Other
- Sq.Ft.:
- 3,234
- Status:
- Active
- Beds:
- 6
- Lot size:
- 0.19 Acres
- Year built:
- 2024
- Baths:
- 4.00
- MLS#:
- 24-4802
- Subdivision:
- Trailridge subdivision
ADDITIONAL INFORMATION
Welcome to the brand new neighborhood of Trail Ridge @ Stone Creek. Be one of the first to call this luxury community home. This is our beautiful plan called the Woodward TS that has been modified to a 3234 sf two story home that boast a three car garage, five bedrooms (Master on the main floor), three baths, large kitchen, walk-in pantry, main floor utility room, separate master tub and shower, large loft and an oversized bonus room. All our homes in Trail Ridge come standard with quarts/granite countertops in the kitchen and bath, knotty alder cabinets, GE cafe' stainless steel 30' gas range, vent hood, dishwasher and Beko microwave drawer, full gas fireplace with knotty alder trimmed mantel and cultured stone surround under mantel, open steel railing along stairs, covered back patio, A/C, full yard landscaping with concrete curb edging, sprinklers, and so much more! Home is currently under construction.
$2,125,000
5710 HAYDEN LAKE Hayden, ID 83835
- Type:
- Other
- Sq.Ft.:
- 2,825
- Status:
- Active
- Beds:
- 3
- Lot size:
- 0.82 Acres
- Year built:
- 2022
- Baths:
- 4.00
- MLS#:
- 24-4654
- Subdivision:
- Hayden Lk Honeysuckle Hills
ADDITIONAL INFORMATION
Discover the ideal modern home nestled in the prime location of Hayden Lake, boasting beautiful lake views and high end custom finishes. Experience the perfect blend of tranquility and convenience, with a mere 5-10 minute proximity to town. This property presents a distinctive opportunity for investment or creating a cherished friend/family estate, with the added option of acquiring the neighboring home. Between the three-car garage and the expansive driveway, ample parking awaits. The garage features polished concrete floors, lofty ceilings, a custom mudroom, and space for either a gym or generous storage. Ascend to the main floor to discover a laundry room equipped with a floor-level tile dog wash and a convenient dog door. Moving further inside, you'll encounter an open layout comprising dining, kitchen, and living areas, adorned with lofty ceilings and abundant windows framing picturesque lake views. Natural light floods this welcoming space. Designed for entertaining, the home boasts high end appliances, a sizable kitchen island, and a custom wet bar replete with ample storage for adult beverages, a nugget ice maker, and beverage coolers. Step out from the living area onto the front deck, complete with outdoor seating and a natural gas fire table. The half bathroom on this level features unique finishes, adding a touch of flair to the space.The main level master showcases a split closet layout upon entering the bathroom, a custom concrete counter with a built-in sink, a tiled dual head steam shower, a separate toilet room, and heated floors. Upstairs, a loft offers views of both hillside wildlife and the east-facing lake. The guest bathroom serves as a semi-ensuite, accessible from either the loft or the guest bedroom, which features corner wrap windows and a custom closet. Adjacent to the loft, you'll find the master bedroom, complete with his and hers walk-in closets and a cozy electric fireplace. The luxurious bathroom boasts separate vanities and a spacious shower overlooking the hillside. The backyard and patio feature low-maintenance landscaping and provide access to stairs leading to the upper part of the property. Above the home, there's a sizable flat area nestled into the hillside, equipped with infrastructure ready for a sand volleyball court. Let your imagination run wild, as this space offers numerous possibilities for utilization!
$2,550,000
5714 HAYDEN LAKE Hayden, ID 83835
- Type:
- Other
- Sq.Ft.:
- 3,836
- Status:
- Active
- Beds:
- 4
- Lot size:
- 0.85 Acres
- Year built:
- 2023
- Baths:
- 5.00
- MLS#:
- 24-4653
- Subdivision:
- Hayden Lk Honeysuckle Hills
ADDITIONAL INFORMATION
Look to this exquisite home boasting a prime Hayden Lake location, panoramic lake vistas, opulent finishes, and meticulously curated features. Offering a seamless blend of serenity and convenience, it's a mere 5-10 minutes from town, the nearest boat launch, beloved local eateries, and fan favorite golf courses. This property presents a rare opportunity for investment or crafting a cherished friend/family retreat, with the option to acquire the neighboring home.The 4 bed, 4.5 bath residence is adorned with 831 sq ft of outdoor living space and innovative use of hillside terrain. Upon arrival, admire the expansive driveway with ample parking—a coveted rarity—bordered by an estate wall for privacy. With vaulted ceilings gracing the common space, the foyer boasts a grand entry complete with a two-sided through-view fireplace. This mountain modern home balances a mix of wood, stone, metal, and concrete finishes. Structurally abundant with steel, the exposed beams allude nicely to both architecture and styling. The ground level encompasses a three car garage with an extended bay, dedicated workshop zone, gym/bonus living space complete with its own full bathroom, abundant storage, and 14ft tall walls! The main level hosts a laundry room, open dining/kitchen/living room space, half bath, and master suite. Indulge in the spa-like en suite with a spacious free standing concrete tub and open shower. Step onto the spacious lake- facing front deck, with seating, outdoor dining, a natural gas plumbed fire table, and outdoor counter extending from the overhead garage door in the kitchen. Alternatively enjoy a covered patio, lawn, and adventure up the stairs to access the gazebo fire pit among the rest of the property. Ascend the custom floating wood tread stair case to an open loft area. Currently shown as an office, options for using this space as your own are limitless. You can't go wrong with the view you get from the loft! Both guest bedrooms are complete with custom closet designs. The east bedroom shines with an oversized sliding glass door and its own balcony looking out to the lake. A bathroom serves these two rooms with a dual vanity with quartz counters and a large tub with surrounding walls tiled to the vaulted ceiling. Access the upper level master suite via a bridge style walkway past the loft.Enjoy a sunrise on the private covered balcony and a luxurious bathroom with dual vanities and a steam shower offering mountain views. The upper level back deck is open, perfect for enjoying the afternoon sunshine or spectating the wildlife along the hillside.Additional Outdoor amenities include a steel pier, timber frame gazebo with fire pit, and a versatile flat area currently housing a chicken coop. Finishes and property features are extensive, please inquire for additional information and details!
$1,998,000
1467 LACEY Hayden, ID 83835
- Type:
- Other
- Sq.Ft.:
- 3,221
- Status:
- Active
- Beds:
- 4
- Lot size:
- 0.88 Acres
- Year built:
- 2011
- Baths:
- 4.00
- MLS#:
- 24-4016
- Subdivision:
- N/A
ADDITIONAL INFORMATION
ROOM TO BREATH! Custom built 4 bed/3.5 bath craftsman architectural masterpiece sits on .88 acres in prime Hayden location. This property has it all! Spend the afternoon playing pickleball on your very own pickleball/basketball sport court, or golf cart to Avondale Golf Course and Hayden Lake Country Club for a round of golf. Enjoy our long, beautiful summer days in your private backyard roasting marshmallows around the firepit and hosting epic gatherings under the pergola. Store all your summer and winter toys in the 30x40 shop. Inside, there are gorgeous details throughout this 3,221 sq ft home, including custom American clay plaster walls, honed granite counters, engineered hardwood floors, a cozy family room in the basement with 9' ceilings and a multi-zone HVAC.system. This gem of a property won't last! It boasts city conveniences and the relaxed Hayden lifestyle we all love!
- Type:
- Other
- Sq.Ft.:
- 2,374
- Status:
- Active
- Beds:
- 3
- Lot size:
- 0.22 Acres
- Year built:
- 2024
- Baths:
- 2.00
- MLS#:
- 24-3705
- Subdivision:
- Trailridge subdivision
ADDITIONAL INFORMATION
Welcome to the brand new neighborhood of Trail Ridge @ Stone Creek. Be one of the first to call this luxury community home. This is our beautiful plan, the Maribel BR which is a 2374 sf rancher/bonus that boast three beds, two baths and an oversized 352 sf bonus room. All our homes in Trail Ridge come standard with quarts/granite countertops in the kitchen and bath, Alder or Beech cabinets, GE cafe' stainless steel 30'' gas range, vent hood, dishwasher and Beko microwave drawer, full gas fireplace with trimmed mantel and cultured stone surround under mantel, open steel railing along stairs, covered back patio, A/C, full yard landscaping with concrete curb edging, sprinklers, and so much more! We have many plans available.
- Type:
- Other
- Sq.Ft.:
- 2,022
- Status:
- Active
- Beds:
- 3
- Lot size:
- 0.25 Acres
- Year built:
- 2024
- Baths:
- 2.00
- MLS#:
- 24-3515
- Subdivision:
- Trailridge subdivision
ADDITIONAL INFORMATION
Welcome to the brand new neighborhood of Trail Ridge @ Stone Creek. Be one of the first to call this luxury community home. This is our beautiful plan, the Maribel which is a 2022 sf rancher that boast three beds and two baths. All our homes in Trail Ridge come standard with quarts/granite countertops in the kitchen and bath, Alder or Beech cabinets, GE cafe' stainless steel 30'' gas range, vent hood, dishwasher and Beko microwave drawer, full gas fireplace with trimmed mantel and cultured stone surround under mantel, covered back patio, A/C, full yard landscaping with concrete curb edging, sprinklers, and so much more! We have many plans available!
$180,000
8587 HAYDEN PINES Hayden, ID 83835
- Type:
- Other
- Sq.Ft.:
- 1,400
- Status:
- Active
- Beds:
- 3
- Year built:
- 1984
- Baths:
- 2.00
- MLS#:
- 24-3435
- Subdivision:
- Hayden Pines
ADDITIONAL INFORMATION
Must see to appreciate!! 3 br, 2 ba, with bonus room, open concept, vaulted ceilings and tons of remodeling done within the last 2 years. Including, but not limited to a NEW ROOF! Oh and by the way, home has also been wired for a portable generator. Motivated Seller! Easy to show! Hayden Pines 55 + Community. Lot rent $475/m.
$1,000,000
3520 CRANSTON Hayden, ID 83835
- Type:
- Manufactured Home
- Sq.Ft.:
- 1,680
- Status:
- Active
- Beds:
- 3
- Lot size:
- 4.8 Acres
- Year built:
- 1987
- Baths:
- 2.00
- MLS#:
- 24-3426
- Subdivision:
- N/A
ADDITIONAL INFORMATION
Experience the ultimate investment opportunity minutes from town. This sprawling 5-acre property featuring Two manufactured homes set as real property. The property also boasts a 2-car detached garage, a 30x42 barn, and a 30x69 shop, offering endless possibilities for hobbies, storage, or even a small business venture. But that's not all - bring your beloved animals along, as the property is fully fenced and ready for them to roam. With irrigation, your pastures will stay lush and vibrant year-round. Whether you're seeking a lucrative rental income or a tranquil countryside retreat, this property has everything you need to turn your dreams into reality. Check out City of Hayden 2040 Comprehensive Plan for Multi-Use Zoning.
$1,298,500
19503 HAYDEN LAKE Hayden, ID 83835
- Type:
- Other
- Sq.Ft.:
- 2,174
- Status:
- Active
- Beds:
- 3
- Lot size:
- 1.17 Acres
- Year built:
- 1945
- Baths:
- 2.00
- MLS#:
- 24-3191
- Subdivision:
- Lakewood on Hayden
ADDITIONAL INFORMATION
Nestled on Hayden Lake's coveted Mokins Bay, this waterfront retreat offers tranquility and recreation. Walk down to the covered dock and enjoy boating, kayaking, canoeing or fishing in the deep scenic bay that features a no wake zone. With 172 feet of waterfrontage and a sandy beach, the property spans 1.17 acres, comprising two lots, with a year-round creek running between the lots. The terraced landscaping has been thoughtfully designed to blend with the natural surroundings, creating a serene and inviting atmosphere. Originally built as a cozy lake cabin, this home has undergone a complete transformation to offer modern comforts and conveniences while retaining its rustic charm. Step inside to discover a beautifully remodeled interior, featuring updated kitchen and bathrooms, new flooring, and fresh paint throughout. With ample natural light, the home offers a warm and inviting ambiance, perfect for gatherings. Updated plumbing ensures worry-free living, allowing you to fully embrace the lakefront lifestyle. Whether you're seeking a private retreat for your family or an investment opportunity in the vacation rental market, this property offers endless possibilities. Currently operating as a successful vacation rental, the home comfortably accommodates 10+ guests. The detached garage provides convenient storage for all your lake toys and equipment, ensuring that you have everything you need to make the most of your time on the water. With its unbeatable combination of natural beauty, recreational amenities, and modern comforts, this Hayden Lake waterfront retreat offers a truly unparalleled living experience.
$3,400,000
6776 Hayden Haven Road Hayden, ID 83835
- Type:
- Other
- Sq.Ft.:
- 4,497
- Status:
- Active
- Beds:
- 5
- Lot size:
- 1.8 Acres
- Year built:
- 1983
- Baths:
- 4.00
- MLS#:
- 24-3188
- Subdivision:
- Hayden Haven
ADDITIONAL INFORMATION
Nestled upon the serene shores of Hayden Lake, this exquisite waterfront estate offers the epitome of luxury living on its very own secluded peninsula. With unparalleled privacy and breathtaking natural beauty, this property is a true sanctuary for those seeking an escape from the ordinary. The Peninsula showcases 805 feet of pristine water frontage, providing uninterrupted panoramic views of the shimmering lake. Set upon 1.8 acres of meticulously landscaped grounds, this oasis offers a harmonious blend of tranquility and elegance with the highlight being the private beach, where golden sands meet crystal-clear waters. Adjacent to the beach is the gazebo, equipped with electricity, offering a secluded retreat for intimate gatherings or quiet moments of reflection against the backdrop of the sparkling lake. The gentle pathway leads you to the private boat dock, providing convenient access to Hayden Lake, perfect for boating enthusiasts eager to explore the scenic wonders of the surrounding landscape. Offering 4,497 square feet, the home boasts five bedrooms and four bathrooms, meticulously designed to provide the utmost comfort and style for both residents and guests alike. From the moment you enter, the expansive living spaces exude an aura of refinement. The windows and folding glass walls offer captivating views of the lake beyond. The gourmet kitchen is a culinary masterpiece, featuring updated appliances, new cabinetry, and a spacious island, ideal for both casual dining and entertaining. Retreat to the lavish master suite, where panoramic vistas serve as a breathtaking backdrop to your personal sanctuary. Complete with a luxurious ensuite bathroom and deck access overlooking the water, this serene retreat offers the ultimate in relaxation and rejuvenation. With its unparalleled waterfront location, luxurious amenities, and unparalleled attention to detail, this Hayden Lake estate represents the pinnacle of waterfront living, where every moment is infused with unparalleled beauty and tranquility.
- Type:
- Other
- Sq.Ft.:
- 4,466
- Status:
- Active
- Beds:
- 5
- Lot size:
- 5.93 Acres
- Year built:
- 1960
- Baths:
- 4.00
- MLS#:
- 24-3139
- Subdivision:
- North Shore Tracts
ADDITIONAL INFORMATION
Escape to your own piece of waterfront paradise on Hayden Lake! Nestled amidst nature's beauty, this stunning lakefront property boasts a perfect southern exposure, gentle sloping grounds, and a private setting, creating an idyllic retreat for large families or multiple families. With over 4400 square feet of living space, three separate living areas, a shop for boats and other toys, outdoor amenities, and a covered boat dock, this property is a dream come true for those seeking waterfront living on 5.93 acres and 440 feet of water frontage. Situated on the pristine waters of Hayden Lake, this home provides direct lake access, allowing you to indulge in water activities, fishing, or simply bask in the beauty of the tranquil surroundings. With three separate living areas, this home offers versatility and privacy, making it an ideal residence for large families or multiple families seeking to share cherished moments together while still having their own space. Also includes an additional home at 14545 N. Samhill Trail that is 2bdrm/2ba and 1032 square feet.
$6,500,000
7566 Gem Shores Hayden, ID 83835
- Type:
- Other
- Sq.Ft.:
- 8,617
- Status:
- Active
- Beds:
- 5
- Lot size:
- 5.97 Acres
- Year built:
- 2010
- Baths:
- 7.00
- MLS#:
- 24-2231
- Subdivision:
- Gem Shores
ADDITIONAL INFORMATION
Hayden Lake - Gem shores - This is over 8600 SF, an Architectural masterpiece and True North Idaho Private Retreat. There has been incredible attention to detail in each part of this home from 3/4' White Oak flooring, wood beams, wood burning fireplaces on each level, gourmet kitchen, 4bd w/ ensuite bathroom, outdoor living, incredible level walk across the lawn to 420' of Hayden Lake frontage w/ a sandy beach all on 5.8 fully fenced acres w/private gated entry. Home also includes private guest quarters with bedroom, bathroom, kitchen, living room and laundry upstairs. Looking for a Lake Front Estate?...This one will be hard to beat!!
$109,000
659 Wyoming Hayden, ID 83835
- Type:
- Other
- Sq.Ft.:
- 1,680
- Status:
- Active
- Beds:
- 3
- Year built:
- 1999
- Baths:
- 2.00
- MLS#:
- 24-1732
- Subdivision:
- Sun Air Estates
ADDITIONAL INFORMATION
Seller is offering to prepay 6 MONTHS lot rent. PRE-INSPECTED and PRICED TO SELL! Park rent is $830/month. NEW roof and exterior paint!! Freshly updated 3 bed 2 bath home located in the 55+ community of Sun Aire Estates. This single level home has upgrades such as new flooring, new interior paint, updated countertops, resealed shower/tubs, and new appliances. The open concept floorplan also features a formal dining room with breakfast bar, a breakfast nook, built-in pantry cabinetry, a mud room and a den/office/craft room with double doors. The master bedroom en-suite comes with 2 closets, a garden tub, a stall shower and double sinks. Vaulted ceilings throughout the home help highlight the bright and open feeling. Also includes a carport and patio in the fenced backyard as well as a front porch. The home is conveniently located next to the plentiful guest parking and clubhouse.
$2,690,000
11231 MCCALL FALLS Hayden, ID 83835
- Type:
- Other
- Sq.Ft.:
- 4,166
- Status:
- Active
- Beds:
- 4
- Lot size:
- 0.71 Acres
- Year built:
- 2018
- Baths:
- 4.00
- MLS#:
- 24-1530
- Subdivision:
- The Falls at Hayden Lk
ADDITIONAL INFORMATION
Luxury living at its finest! This immaculate multi-level craftsman home is located in the premier gated community ''The Falls at Hayden Lake'' that includes parks and pavilions, nature trails, sports court, and gondola which shuttles you to the community marina and your own private boat slip. This home features an open concept living with over 4100 sqft. including 4 bed, 3 full bath, 2 half baths, home gym, office, and immaculate kids bonus room! The gourmet kitchen features a large center island, granite countertops, Thermador appliances and custom cabinetry. The great room features an impressive gas fireplace and vaulted ceilings. The upstairs large master suite features his and hers walk-in closet, large bathtub, and tiled shower. This beautiful home also includes an advanced audio and security system. The backyard includes a covered patio, fire pit, water feature. Large attached 3 car garage with plenty of storage room. This well-thought-out custom-built home is a must see!

The data relating to real estate for sale on this website comes in part from the Internet Data Exchange program of the Coeur d’ Alene Association of Realtors. Real estate listings held by brokerage firms other than this broker are marked with the IDX icon. This information is provided exclusively for consumers’ personal, non-commercial use, that it may not be used for any purpose other than to identify prospective properties consumers may be interested in purchasing. Copyright 2024. Coeur d'Alene Association of REALTORS®. All Rights Reserved.
Hayden Real Estate
The median home value in Hayden, ID is $556,800. This is higher than the county median home value of $524,800. The national median home value is $338,100. The average price of homes sold in Hayden, ID is $556,800. Approximately 80.38% of Hayden homes are owned, compared to 16.66% rented, while 2.96% are vacant. Hayden real estate listings include condos, townhomes, and single family homes for sale. Commercial properties are also available. If you see a property you’re interested in, contact a Hayden real estate agent to arrange a tour today!
Hayden, Idaho has a population of 15,316. Hayden is more family-centric than the surrounding county with 34.09% of the households containing married families with children. The county average for households married with children is 30.29%.
The median household income in Hayden, Idaho is $61,124. The median household income for the surrounding county is $64,936 compared to the national median of $69,021. The median age of people living in Hayden is 42.1 years.
Hayden Weather
The average high temperature in July is 81.5 degrees, with an average low temperature in January of 23.5 degrees. The average rainfall is approximately 25.6 inches per year, with 42.5 inches of snow per year.
