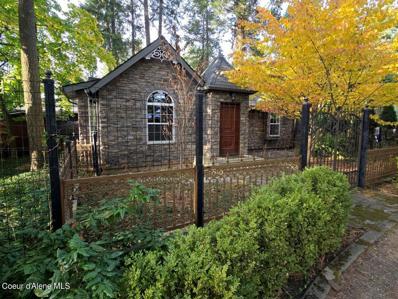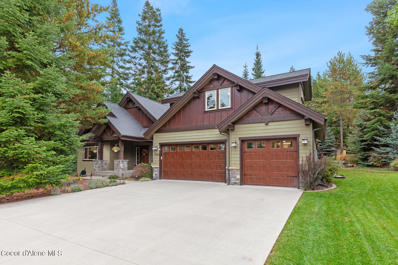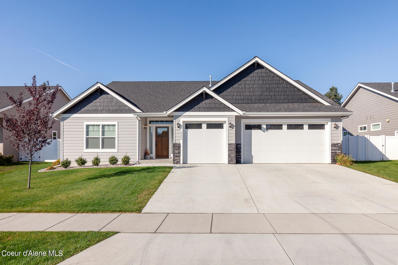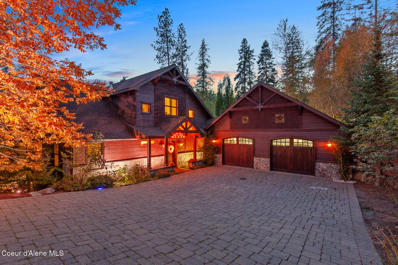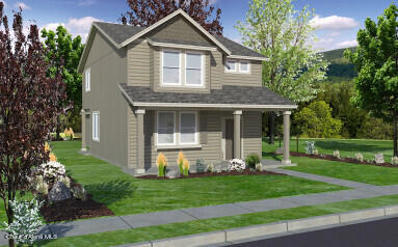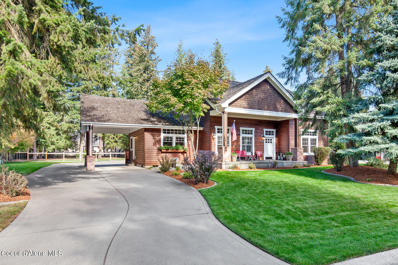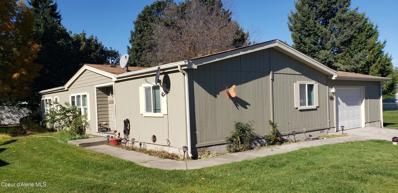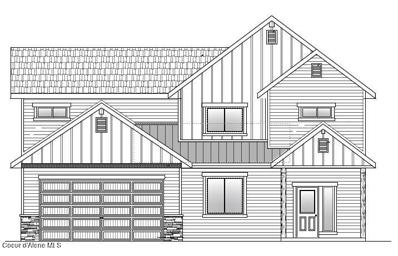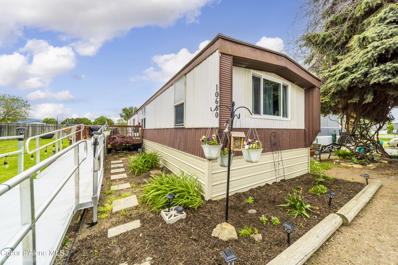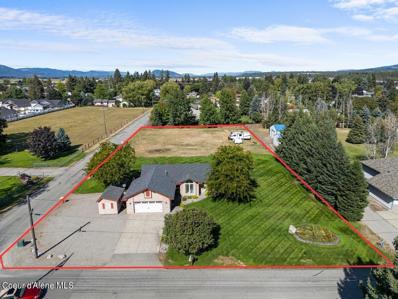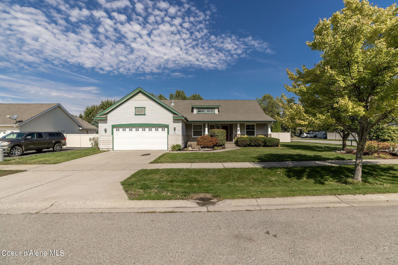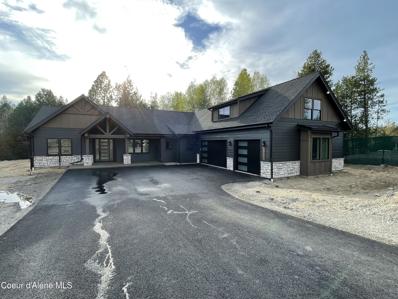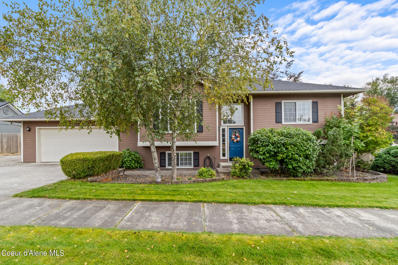Hayden ID Homes for Sale
$824,000
10495 Lakeview Hayden, ID 83835
- Type:
- Other
- Sq.Ft.:
- 1,785
- Status:
- Active
- Beds:
- 2
- Lot size:
- 0.22 Acres
- Year built:
- 1972
- Baths:
- 2.00
- MLS#:
- 24-10046
- Subdivision:
- Wrights Park
ADDITIONAL INFORMATION
Discover Your Dream Home! This charming 2-bedroom, 2-bathroom rancher in Hayden offers 1,785 sq. ft. of stylish living space. Ideally located near Hayden Lake Country Club, Avondale Golf Club, the city beach and Hayden Lake boat launch... perfect for outdoor enthusiasts! Finished shed was previously used as a sleeping room by prior owner. The home features elegant stone exterior walls, hardwood trims and built-ins that add character. A gourmet Wolf range/oven and two cozy gas fireplaces make for a warm and inviting interior. Enjoy privacy and beauty with meticulously landscaped grounds enclosed by a wrought-iron fence. The property boasts a spacious 2-car garage and convenient two-street access at 10674 Friar Drive and a circular driveway off Lakeview Drive (address just changed). Additionally, a full-home Generac generator ensures peace of mind. Priced at $849,000 - don't miss your chance to see this one-of-a-kind home!
$459,990
12933 BUNCHBERRY Hayden, ID 83835
- Type:
- Other
- Sq.Ft.:
- 1,787
- Status:
- Active
- Beds:
- 3
- Lot size:
- 0.1 Acres
- Year built:
- 2024
- Baths:
- 3.00
- MLS#:
- 24-10052
- Subdivision:
- Hayden Canyon
ADDITIONAL INFORMATION
**Estimated completion spring 2025**The 1787 square foot Metolius is an intelligently designed two-story plan that lives larger than most mid-sized plans. The first floor is open throughout the family and dining room and into the kitchen where there is plenty of counter space and cupboard storage. The alley-accessed garage gives this home tremendous street appeal. Upstairs, the versatile loft area can be converted to a fourth bedroom or den. The expansive main suite features a dual vanity bathroom and large closet. Rounding out this popular floor plan are two spacious bedrooms with large closets that share a second full bath. Photos are file photos, not all selections and color schemes to match.
$1,595,000
12130 Partridge Hayden, ID 83835
- Type:
- Other
- Sq.Ft.:
- 3,360
- Status:
- Active
- Beds:
- 3
- Lot size:
- 0.41 Acres
- Year built:
- 2014
- Baths:
- 4.00
- MLS#:
- 24-10059
- Subdivision:
- Forest Ridge
ADDITIONAL INFORMATION
Welcome to Forest Ridge Estates with its beautiful waterfall entry! This lovely home has an exceptional floor plan and exquisite details, all enhanced by its serene and private, treed setting with no near rear neighbors. The spacious main level boasts engineered hardwood flooring throughout much of the main level, with vaulted ceilings and picture windows that carry you right through to the quietude of the trees. Solid granite surrounds the gas fireplace (can convert to wood-burning) with basalt hearth and mantel. The open plan concept connects the chef's kitchen (with dual wall ovens, 5-burner Fisher & Paykel gas cooktop and full stainless steel appliance package) with an elegant dining area and vaulted living space, then out to the vaulted covered patio complete with ceiling fan. The main level features an office with built-in bookcases, a spacious primary en suite, and 2 additional bedrooms which share a Jack-and-Jill bath setup. Upstairs is a large bonus space that could convert to a 4th bedroom, with full bath and closet and additional living area, perfect for multi-generational living. Outside there's a natural gas fire pit and 2 BBQ gas stubs under the covered patio. All the comforts you'd expect including central AC, plus upgrades including a whole-house natural gas 16 kW generator, whole-house water sediment filtration, dual-zoned gas HVAC, water softener and so much more. Attached 3-car garage has plenty of shelving and space. Come and see why this is one of Hayden's most beloved neighborhoods!
$439,990
12921 BUNCHBERRY Hayden, ID 83835
- Type:
- Other
- Sq.Ft.:
- 1,621
- Status:
- Active
- Beds:
- 3
- Lot size:
- 0.1 Acres
- Year built:
- 2024
- Baths:
- 3.00
- MLS#:
- 24-10043
- Subdivision:
- Hayden Canyon
ADDITIONAL INFORMATION
**Estimated completion spring 2025**The 1621 square foot Jordan is a smartly designed alley-accessed-garage home design, that's perfect for a variety of lifestyles. The Jordan opens to a beautiful entry and spacious great room with an optional built-in fireplace and shelving. Adjacent to the great room is a formal dining space and giant open kitchen with a walk-in pantry for kitchen and storage galore. For entertaining and convenience, the downstairs also includes a private powder room and pocket den that works well as a playroom or office. Upstairs, the Jordan plan offers a luxurious main suite with his-and-hers closets and dual vanity ensuite. A full secondary bath serves the two additional bedrooms, and a nicely located laundry room helps keep life organized. Photos are file photos, not all selections and color schemes to match.
$345,000
3720 Torrey Pine Hayden, ID 83815
Open House:
Sunday, 12/22 12:00-3:00PM
- Type:
- Townhouse
- Sq.Ft.:
- 1,105
- Status:
- Active
- Beds:
- 2
- Lot size:
- 0.01 Acres
- Year built:
- 2024
- Baths:
- 3.00
- MLS#:
- 24-10038
- Subdivision:
- Village Condos/Townhomes
ADDITIONAL INFORMATION
Move-in ready! Welcome to Torrey Pines at The Village Condominiums, where modern living meets comfort in Coeur d'Alene's newest owner-occupied townhomes. These beautiful 2 bedroom, 2.5-bathroom units feature 1105 sqft of living space with an attached heated one-car garage and are nearly complete. Each unit is equipped with stainless steel appliances, a washer and dryer, luxury vinyl plank flooring on the main level, quartz countertops, and quartz backsplash in the kitchen and bathrooms. Enjoy the ambiance of a fireplace, while the private fenced back patio offers a perfect space for relaxation or entertaining. Low-maintenance living is made easy with the HOA covering exterior maintenance, snow removal, and landscaping. Residents also enjoy exclusive access to The Village's top-tier amenities, including an indoor pool, spa, tennis/pickleball courts, and a clubhouse for social gatherings. Discover your dream home at Torrey Pines today!
$365,000
3714 Torrey Pine Hayden, ID 83815
Open House:
Sunday, 12/22 12:00-3:00PM
- Type:
- Townhouse
- Sq.Ft.:
- 1,267
- Status:
- Active
- Beds:
- 3
- Lot size:
- 0.01 Acres
- Year built:
- 2024
- Baths:
- 3.00
- MLS#:
- 24-10033
- Subdivision:
- Village Condos/Townhomes
ADDITIONAL INFORMATION
Move-in ready! Welcome to Torrey Pines at The Village Condominiums, where modern living meets comfort in Coeur d'Alene's newest owner-occupied townhomes. These beautiful 3 bedroom, 2.5-bathroom units feature 1267 sqft of living space with an attached heated one-car garage and are nearly complete. Each unit is equipped with stainless steel appliances, a washer and dryer, luxury vinyl plank flooring on the main level, quartz countertops, and quartz backsplash in the kitchen and bathrooms. Enjoy the ambiance of a fireplace, while the private fenced back patio offers a perfect space for relaxation or entertaining. Low-maintenance living is made easy with the HOA covering exterior maintenance, snow removal, and landscaping. Residents also enjoy exclusive access to The Village's top-tier amenities, including an indoor pool, spa, tennis/pickleball courts, and a clubhouse for social gatherings. Discover your dream home at Torrey Pines today!
$739,900
10343 MAPLE Hayden, ID 83835
- Type:
- Other
- Sq.Ft.:
- 2,912
- Status:
- Active
- Beds:
- 4
- Lot size:
- 0.66 Acres
- Year built:
- 1983
- Baths:
- 3.00
- MLS#:
- 24-10027
- Subdivision:
- Avondale
ADDITIONAL INFORMATION
Central Hayden home on .66 of an acre. Room for an ADU (Accessory dwelling unit) or can even be split into an additional lot! Home features include 4 bedrooms-2.5 bathrooms, beautiful wood beams, open kitchen with newer appliances and granite counters, gas fireplace, high ceilings and big windows for natural light, living and family rooms, lots of storage. The Master Suite is upstairs with great views, double sinks, new shower with glass doors, and room for extra furniture! Main floor utilities! This home has an efficient heat pump, gas forced-air furnace and central air-conditioning. Security system components included Exterior features front and rear decks, with the rear deck being covered! 24 x 40 x 14 RV garage/shop, 30 x 30 x 14 insulated and gas heated garage with loft, garden boxes, berries galore, garden shed, sprinklers in the front and side yards, and lots of paved and unpaved parking... Great sunsets from the back yard and privacy in the front. This is a great, convenient location with lots of space! You won't be disappointed!
$1,450,000
12226 PEBBLE CREEK Hayden, ID 83835
- Type:
- Other
- Sq.Ft.:
- 2,658
- Status:
- Active
- Beds:
- 4
- Lot size:
- 0.7 Acres
- Year built:
- 2014
- Baths:
- 3.00
- MLS#:
- 24-9984
- Subdivision:
- Forest Ridge
ADDITIONAL INFORMATION
Northwest Craftsman , SINGLE level OPEN FLOOR PLAN Built by award winning builder with extensive upgrades throughout! 2658 SF, 3 Bedrooms, 3 BATHS, plus OFFICE, plus BONUS ROOM that can be 4th Bedroom with it's own full bath. MASTER ON MAIN FLOOR boasting huge walk-in custom California Closet, luxurious master en-suite with WALK-IN Shower, dual heads, soaker tub. Professional series STAINLESS Thermador dual fuel double ovens and appliances, stone upgraded GAS FIREPLACE, covered back patio with PRIVATE WOODED SETTING on .7 acres adjacent and across from conservation area and Stream. A whole house 18 kw generator, lawn sprinklers, landscaping, all in a well established and convenient treed community.
$785,000
10697 CRIMSON Hayden, ID 83835
- Type:
- Other
- Sq.Ft.:
- 2,055
- Status:
- Active
- Beds:
- 3
- Lot size:
- 0.19 Acres
- Year built:
- 2022
- Baths:
- 3.00
- MLS#:
- 24-9969
- Subdivision:
- Log Arch Estates
ADDITIONAL INFORMATION
Welcome to this beautifully designed 3 bed, 3 bath home offering contemporary luxury and a functional open floor plan. Built in 2022, this home boasts sleek modern finishes throughout, from the gourmet kitchen with high-end stainless steel appliances to the spacious living and dining areas, perfect for entertaining. The master suite features a spa-like ensuite bathroom and walk-in closet, while the additional bedrooms provide ample space and comfort. Enjoy the outdoor space with a large patio and fully landscaped yard—ideal for relaxing or hosting gatherings. Location is everything! This home is just golf carting distance to the Avondale Golf Course, Hayden Lake Country Club, and The Porch restaurant, offering a vibrant lifestyle filled with leisure, dining, and recreation. Complete with a 3-car garage, this property combines style, comfort, and convenience in a prime Hayden location. Don't miss this opportunity to experience modern living at its finest! Your luxury lifestyle awaits!
$519,000
8488 MAPLE Hayden, ID 83835
- Type:
- Other
- Sq.Ft.:
- 1,350
- Status:
- Active
- Beds:
- 3
- Lot size:
- 0.26 Acres
- Year built:
- 1998
- Baths:
- 2.00
- MLS#:
- 24-9956
- Subdivision:
- Woodland Meadows
ADDITIONAL INFORMATION
Enjoy a spacious lot with single level living in the desirable Woodland Meadows neighborhood! Home offers 3 bedrooms and 2 bathrooms and an oversized 3-car garage on a huge 1/4 acre lot. Enjoy coffee under the pergola on the back patio of your fully fenced back yard or warm yourself in front of the gas fireplace in the high ceiling living room. Don't miss this one!
$839,900
1243 Orchard Ave Hayden, ID 83835
- Type:
- Other
- Sq.Ft.:
- 2,200
- Status:
- Active
- Beds:
- 3
- Lot size:
- 0.23 Acres
- Year built:
- 2024
- Baths:
- 3.00
- MLS#:
- 24-9934
- Subdivision:
- N/A
ADDITIONAL INFORMATION
Seller offering $10,000 credit for rate buy down or closing costs! Seller may consider seller financing! Exceptional new construction home in Hayden, designed for luxury and functionality. This 3-bedroom, 2.5-bathroom home on one level, featuring a 2-car garage and a 15.5'x40' RV/Shop garage with a 14-foot door. Unlike typical spec builds, this home sacrifices nothing with its custom features and high-end finishes. The exterior features stone siding. Inside, enjoy built-ins around the gas fireplace, a wine bar, and a gourmet kitchen with under-cabinet lighting and KitchenAid appliances. The laundry room includes a drop sink and is plumbed for a refrigerator. Both garages have finished drywall, the RV garage also has a chimney and gas line for a heater. The covered back patio is perfect for entertaining in the large backyard, fully landscaped with fresh sod and mostly fenced. The master suite boasts a huge walk-in closet. Each bedroom is strategically placed for privacy!
$2,895,000
35055 Hayden Lake Hayden, ID 83835
- Type:
- Other
- Sq.Ft.:
- 3,575
- Status:
- Active
- Beds:
- 4
- Lot size:
- 2.85 Acres
- Year built:
- 2001
- Baths:
- 4.00
- MLS#:
- 24-9876
- Subdivision:
- N/A
ADDITIONAL INFORMATION
Discover this sancutary on Hayden Lake, offering southern exposure and a private sandy beach. This property is designed for luxury living and entertaining. Highlights include a stunning outdoor BBQ area, a brand-new gazebo with breathtaking lake views, and beautifully terraced landscaping. Enjoy the fire pit overlooking the water, a basketball court, and 191' of lake frontage on 2.85 acres, ensuring privacy and space. The gated entrance, covered dock, additional storage, RV parking, and expansive sports court add to the home's appeal. Inside, you'll find a beautiful master suite, formal and informal living spaces, and a full outdoor kitchen with wrap-around decking. Listing includes a separate parcel with lake access which would be a great addition for a family estate. Less than 15 minutes from Hayden and all services, this home is the perfect blend of convenience and serenity. With $350,000 worth of recent improvements this is truly a must-see at a great price!
$439,990
12841 BUNCHBERRY Hayden, ID 83835
- Type:
- Other
- Sq.Ft.:
- 1,621
- Status:
- Active
- Beds:
- 3
- Lot size:
- 0.1 Acres
- Year built:
- 2024
- Baths:
- 3.00
- MLS#:
- 24-9853
- Subdivision:
- Hayden Canyon
ADDITIONAL INFORMATION
**EARLY SPRING COMPLETION DATE**The 1621 square foot Jordan is a smartly designed alley-accessed-garage home design, that's perfect for a variety of lifestyles. The Jordan opens to a beautiful entry and spacious great room with an optional built-in fireplace and shelving. Adjacent to the great room is a formal dining space and giant open kitchen with a walk-in pantry for kitchen and storage galore. For entertaining and convenience, the downstairs also includes a private powder room and pocket den that works well as a playroom or office. Upstairs, the Jordan plan offers a luxurious main suite with his-and-hers closets and dual vanity ensuite. A full secondary bath serves the two additional bedrooms, and a nicely located laundry room helps keep life organized.
$1,590,000
1731 WOODSTONE Hayden, ID 83835
- Type:
- Other
- Sq.Ft.:
- 3,434
- Status:
- Active
- Beds:
- 3
- Lot size:
- 0.62 Acres
- Year built:
- 2002
- Baths:
- 4.00
- MLS#:
- 24-9838
- Subdivision:
- Forest Hills
ADDITIONAL INFORMATION
Welcome Home to this gorgeous gated community that feels like it's nestled in the woods yet it's just minutes from shopping, restaurants, abundance of outdoor activities & 10 minutes from Coeur d'Alene. The Home offers a spacious master en suite, the master bathroom has a walk-in fully tiled shower, jetted tub, double vanity with beautiful granite countertops & large walk-in closet. Hardwood floors on the main level, tile in bathrooms, laundry room and mudroom. Stylish kitchen with ample cabinet space, island with a sink, sub Zero refrigerator, walk-in pantry & a built-in breakfast nook. Convenient entry door directly from the carport into the kitchen for easy access in all 4 seasons. Guest quarters above the garage with a full bathroom & separate entrance. 3 car garage & fenced yard. Stunning location! Walking distance to Honeysuckle Beach, Hayden Lake Country Club & Avondale Golf Club. Pride of ownership is displayed in the care of the Home & throughout this community. Must see!
$288,000
1986 BOUNTY Hayden, ID 83835
- Type:
- Other
- Sq.Ft.:
- 1,529
- Status:
- Active
- Beds:
- 3
- Year built:
- 1998
- Baths:
- 2.00
- MLS#:
- 24-9784
- Subdivision:
- Heatherstone
ADDITIONAL INFORMATION
Charming Home in Heatherstone 55+ Community! This move-in ready 1,529sqft home features 3 bedrooms, 2 bathrooms, spacious floor plan and a big kitchen. Newer exterior paint and interior flooring. The monthly association fee includes water, sewer, trash, The private park maintenance, Heatherstone's club house and snow removal for the Parks roads. Enjoy relaxing evenings on the back patio overlooking the landscaped yard. There is an extra storage area in the garage and the neighborhood includes a gated RV storage area for resident use. Don't miss this opportunity!
$549,950
307 Burdock Hayden, ID 83835
- Type:
- Other
- Sq.Ft.:
- 2,239
- Status:
- Active
- Beds:
- 2
- Lot size:
- 0.18 Acres
- Year built:
- 2024
- Baths:
- 3.00
- MLS#:
- 24-9551
- Subdivision:
- Hayden Canyon
ADDITIONAL INFORMATION
Welcome home at Hayden Canyon! This single-story 2,239 sqft Benton floorplan with 2 beds, 2.5 baths and a den is designed for low-maintenance and convenient living. A spacious Great Room with a cozy fireplace flows into the kitchen, dining room and an attached patio, ideal for seamless indoor-outdoor activities. Found off the entry is the guest bedroom with an attached full bathroom. While tucked away in the back is the lavish owner's suite with enjoyable patio access. Dishwasher, stovetop/oven, refrigerator, fenced & landscaped backyard, quartz kitchen counters, and more are all included in this brand new home. Prices, dimensions and features may vary and are subject to change. Photos are for illustrative purposes only. Currently under construction and move in ready February 2024!
$569,000
8479 SNOWFLAKE Hayden, ID 83835
- Type:
- Other
- Sq.Ft.:
- 2,004
- Status:
- Active
- Beds:
- 4
- Lot size:
- 0.09 Acres
- Year built:
- 2024
- Baths:
- 3.00
- MLS#:
- 24-9532
- Subdivision:
- Honeysuckle Glade
ADDITIONAL INFORMATION
Welcome to Honeysuckle Glade, Hayden's newest vibrant low maintenance community! This beautifully crafted 2004 sq ft home features 4 bedrooms and 3 bathrooms. The interior boasts open living room, staggered rustic alder cabinets, crown molding, granite countertops throughout, knotty alder trim and doors, carpet, durable LVP flooring, and air conditioning. Outside, enjoy a covered porch, fully fenced yard, and a sprinkler system in both front and back. Front lawn mowing provided by the HOA. Relish in the convenience of being close to shopping, Hayden Lake and the Citylink bus line. The community park, complete with a basketball court, gazebo, and BBQ area, is perfect for outdoor fun and gatherings. Experience luxury and convenience in a community designed for a fulfilling lifestyle.
$110,000
10660 BENOIT Hayden, ID 83835
- Type:
- Other
- Sq.Ft.:
- 924
- Status:
- Active
- Beds:
- 2
- Year built:
- 1983
- Baths:
- 2.00
- MLS#:
- 24-9484
- Subdivision:
- N/A
ADDITIONAL INFORMATION
Comfortable and inviting, this home offers an open floor plan and is conveniently located within minutes of shopping. The home has undergone an extensive remodel including a complete bathroom transformation. In addition, the following features are brand new: main bath shower, kitchen sink, kitchen appliances, kitchen cabinets and countertops, flooring, hot water heater, large West facing window in main bedroom, shed, and the front porch was freshly painted and sealed. The home also contains a wheelchair ramp. Affordable lot rent and well maintained surroundings make this home a must see!
$995,000
757 LACEY Hayden, ID 83835
- Type:
- Other
- Sq.Ft.:
- 2,658
- Status:
- Active
- Beds:
- 5
- Lot size:
- 1.38 Acres
- Year built:
- 1991
- Baths:
- 3.00
- MLS#:
- 24-9401
- Subdivision:
- Hayden Lake Irr Trs
ADDITIONAL INFORMATION
Come see this beautiful custom built home. It is the first time this one owner home has been on the market. Are you looking for a home on a spacious shop lot in town with no HOA? This home could be just what you need! With 5 bedrooms, 3 full bathrooms, and 2658 square feet there's room for everyone. The main level features the primary suite along with two additional bedrooms and another guest bathroom, plus the kitchen, pantry, laundry room and living room. Head downstairs to find another inviting living area, two more generous bedrooms, and a full bathroom. Situated on 1.38 acres, this property offers ample space for RV parking or even the perfect spot to build a workshop. If you have horses, you're in luck—there's room for them here too! This home has been meticulously maintained and is ready for its new owner. Don't miss out!
$584,950
285 Burdock Hayden, ID 83835
- Type:
- Other
- Sq.Ft.:
- 2,551
- Status:
- Active
- Beds:
- 3
- Lot size:
- 0.17 Acres
- Year built:
- 2024
- Baths:
- 3.00
- MLS#:
- 24-9382
- Subdivision:
- Hayden Canyon
ADDITIONAL INFORMATION
Welcome home to Hayden Canyon! This 2-story 2,551 square foot Davenport floorplan has the first level of this two-story home dedicated to the communal living and dining spaces, which are arranged among a contemporary and convenient open floorplan. Sliding glass doors lead to a covered patio, and a den off the entry works great as a home office space. Home also includes a full bathroom downstairs. Upstairs, a bonus room provides additional shared living space. All three bedrooms are situated on the second floor, including the expansive owner's suite with a spa-inspired bathroom and walk-in closet. Don't forget everything is included in this new home! All kitchen appliances, quartz kitchen counter tops, landscaping and more! Move in to your new home February of 2025! Prices, dimensions and features may vary and are subject to change. Photos are for illustrative purposes only.
$549,000
1437 Ulysses Hayden, ID 83835
- Type:
- Other
- Sq.Ft.:
- 1,883
- Status:
- Active
- Beds:
- 3
- Lot size:
- 0.2 Acres
- Year built:
- 2010
- Baths:
- 2.00
- MLS#:
- 24-9293
- Subdivision:
- Moonridge
ADDITIONAL INFORMATION
Discover the perfect blend of Charm, Comfort, and Convenience in this stunning 1,883 sq ft home located in the beautiful community of Hayden. Featuring 3 generously sized bedrooms and 2 immaculate bathrooms, the thoughtfully designed layout offers both relaxation and effortless entertaining. The heart of the home is a open-concept kitchen equipped with stainless steel appliances, elegant countertops, and beautiful flooring perfect for meal preparation and hosting. Each room is fresh, inviting, and move-in ready, ensuring comfort. Step outside to your personal retreat, where the fully fenced backyard boasts a beautifully landscaped, park-like setting ideal for relaxation and enjoying the seasons. The attached 3-car garage offers ample space for vehicles, storage, or a hobby workspace. With its prime location in Hayden and exceptional features, this home truly has it all. Don't miss this incredible opportunity!
$750,000
1171 CLEARVIEW Hayden, ID 83835
- Type:
- Other
- Sq.Ft.:
- 3,648
- Status:
- Active
- Beds:
- 5
- Lot size:
- 0.32 Acres
- Year built:
- 2005
- Baths:
- 3.00
- MLS#:
- 24-9232
- Subdivision:
- Summerglen
ADDITIONAL INFORMATION
Beautiful ranch-style home with a fully finished basement located in a peaceful Hayden neighborhood. This spacious property boasts 5 bedrooms, an office, and 3 bathrooms, providing ample space for living and working. Enjoy cozy evenings by the gas fireplace or entertain guests on the brand-new, expansive deck overlooking the park-like backyard with a fire pit. Situated on a large corner lot with potential RV parking, this home offers both comfort and convenience. The serene outdoor setting is perfect for relaxation and outdoor activities.
$1,849,600
3861 WINRAY Hayden, ID 83835
- Type:
- Other
- Sq.Ft.:
- 3,282
- Status:
- Active
- Beds:
- 4
- Lot size:
- 0.56 Acres
- Year built:
- 2024
- Baths:
- 4.00
- MLS#:
- 24-9147
- Subdivision:
- Fox Hollow
ADDITIONAL INFORMATION
New construction in Fox Hollow! You won't want to miss this home, no amenity missed! This 3,282 sqft floor plan offers 4 Bedrooms, 3.5 Bathrooms, Den/Office or Formal Dining, Bonus Room and an oversized finished 3 Car Garage. Luxury finishes throughout: hardwood floors, quartz counters, 72' linear gas fireplace with tile surround, Thermador appliances, beverage fridge, pot filler, custom built cabinets, under counter lighting, dual zone heating & cooling, covered front porch & back patio, soffit lighting and fully landscaped! The Master Suite has a private covered patio, double vanity, heated tile floors, soaker tub, walk in tiled shower and a large closet. You still have time to make the selections!
$584,900
1386 STARLING Hayden, ID 83835
- Type:
- Other
- Sq.Ft.:
- 2,152
- Status:
- Active
- Beds:
- 4
- Lot size:
- 0.31 Acres
- Year built:
- 1996
- Baths:
- 3.00
- MLS#:
- 24-9068
- Subdivision:
- Grouse Meadows
ADDITIONAL INFORMATION
Come see this beautiful home in Grouse Meadows situated on over 1/3-acre lot with RV/boat parking (and plenty of room for a shop)! Featuring a light and bright living room with gas fireplace and vaulted ceilings, open kitchen with granite countertops, tile backsplash, new refrigerator and dishwasher plus a breakfast bar and a separate bonus room! There is plenty of space for everyone with 4 bedrooms and 3 bathrooms. A large family room/bonus room with a mini kitchenette and built-in murphy bed is located in the lower lever with direct access to the garage. This would be great for multi-generational living! A new HVAC was just put in also. A large deck overlooks the newly landscaped fully fenced back yard with beautiful mature trees that provide shade and privacy - ready for outdoor entertaining! This place feels like home as soon as you step through the door!
$675,000
11086 SAGE Hayden, ID 83835
- Type:
- Other
- Sq.Ft.:
- 2,033
- Status:
- Active
- Beds:
- 4
- Lot size:
- 0.19 Acres
- Year built:
- 2017
- Baths:
- 2.00
- MLS#:
- 24-8988
- Subdivision:
- Country Hollow
ADDITIONAL INFORMATION
Welcome to this stunning single-level home in Hayden. offering 4 bedrooms, 2 bathrooms and 2,033 sq ft of beautifully designed living space. Step into the heart of the home—a spacious kitchen that features a large island, breakfast bar, and sleek stainless steel appliances, all set against elegant granite countertops. The open living room is a true highlight, boasting a charming stone fireplace and an abundance of natural light that fills the space. The master suite is gorgeous, complete with a double vanity, a walk-in shower, and a generous walk-in closet for ample storage. Outside, enjoy the large lot with a fenced yard, perfect for outdoor activities, and an open patio ideal for entertaining or relaxing. The property also includes a 3-car garage, beautifully maintained landscaping and is located on a quiet, private cul-de-sac with no HOA!

The data relating to real estate for sale on this website comes in part from the Internet Data Exchange program of the Coeur d’ Alene Association of Realtors. Real estate listings held by brokerage firms other than this broker are marked with the IDX icon. This information is provided exclusively for consumers’ personal, non-commercial use, that it may not be used for any purpose other than to identify prospective properties consumers may be interested in purchasing. Copyright 2024. Coeur d'Alene Association of REALTORS®. All Rights Reserved.
Hayden Real Estate
The median home value in Hayden, ID is $556,800. This is higher than the county median home value of $524,800. The national median home value is $338,100. The average price of homes sold in Hayden, ID is $556,800. Approximately 80.38% of Hayden homes are owned, compared to 16.66% rented, while 2.96% are vacant. Hayden real estate listings include condos, townhomes, and single family homes for sale. Commercial properties are also available. If you see a property you’re interested in, contact a Hayden real estate agent to arrange a tour today!
Hayden, Idaho has a population of 15,316. Hayden is more family-centric than the surrounding county with 34.09% of the households containing married families with children. The county average for households married with children is 30.29%.
The median household income in Hayden, Idaho is $61,124. The median household income for the surrounding county is $64,936 compared to the national median of $69,021. The median age of people living in Hayden is 42.1 years.
Hayden Weather
The average high temperature in July is 81.5 degrees, with an average low temperature in January of 23.5 degrees. The average rainfall is approximately 25.6 inches per year, with 42.5 inches of snow per year.
