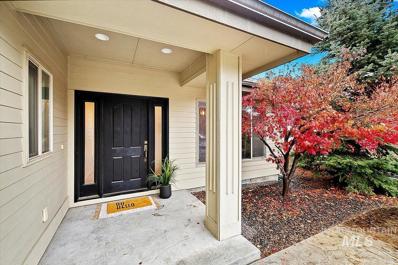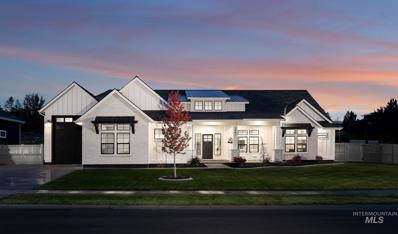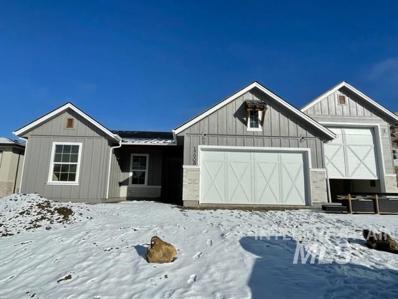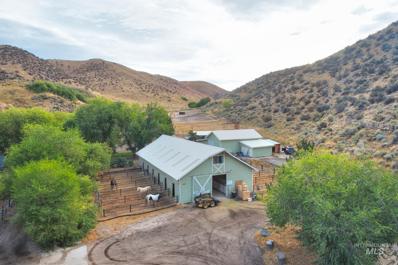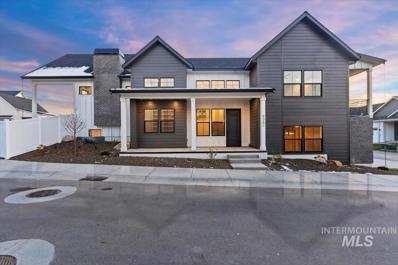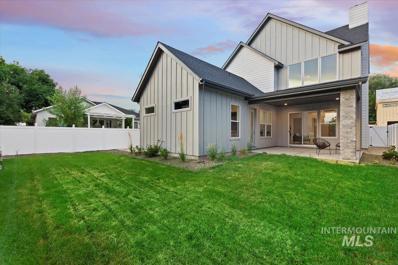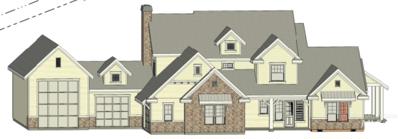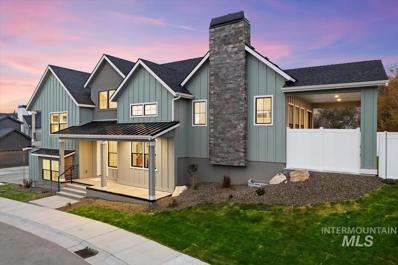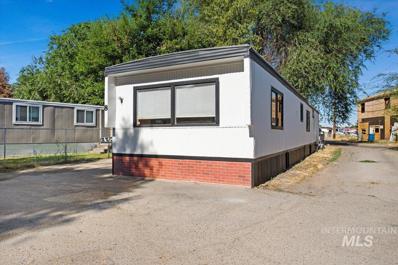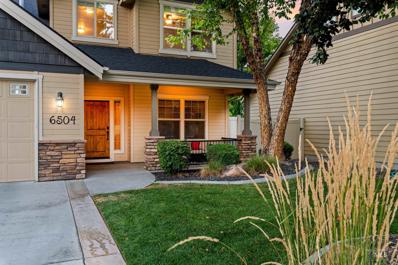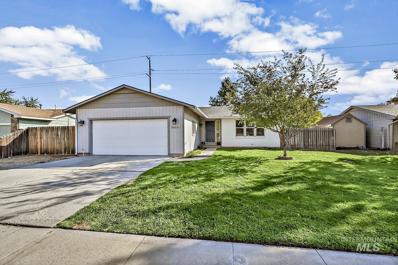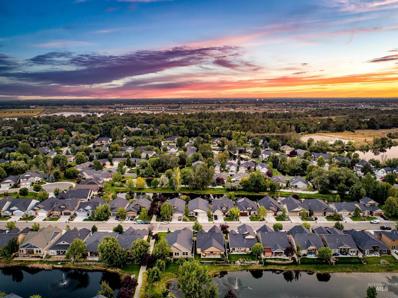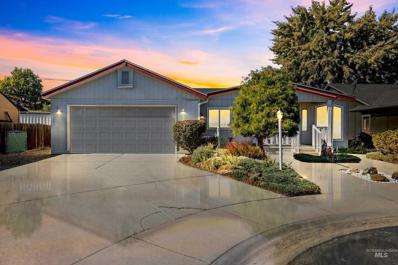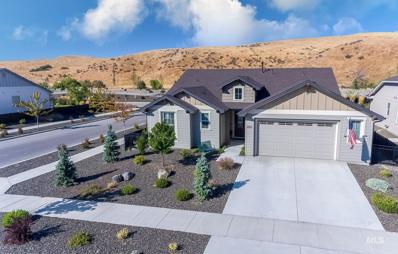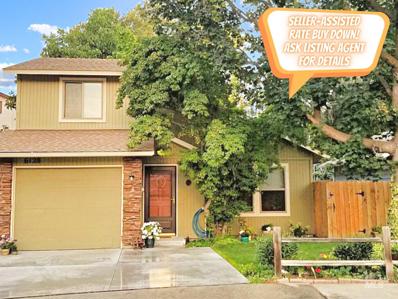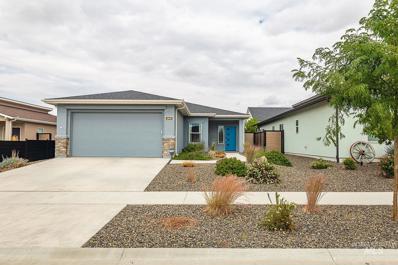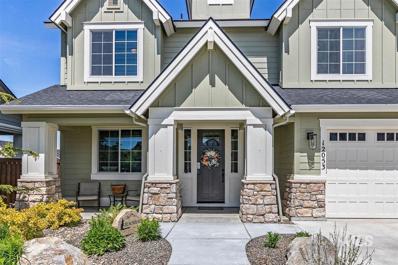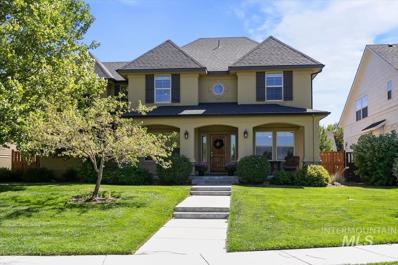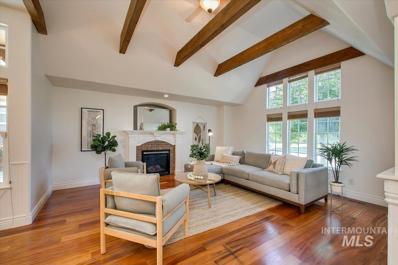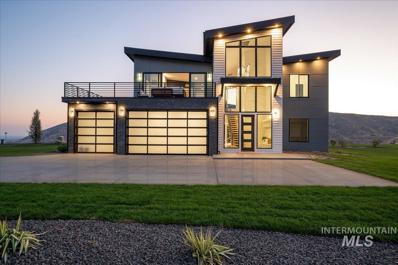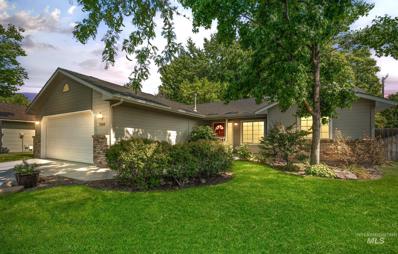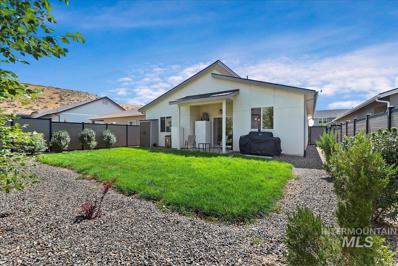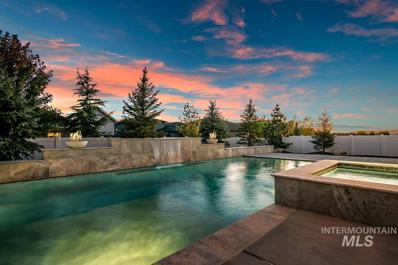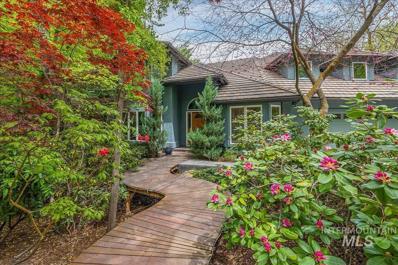Garden City ID Homes for Sale
- Type:
- Single Family
- Sq.Ft.:
- 3,040
- Status:
- Active
- Beds:
- 3
- Lot size:
- 0.44 Acres
- Year built:
- 2024
- Baths:
- 4.00
- MLS#:
- 98899987
- Subdivision:
- Cartwright Ranch
ADDITIONAL INFORMATION
J. Edwards offers full custom and semi custom homes. You could choose to customize an existing Brighton Homes floor plan, or have J. Edwards by Brighton design one for you. Either way, you are able to choose all interior and exterior selections as well as make modifications to existing floor plans. We have many available lots to choose from. Our home building process is streamlined making a custom home option seamless when you build with J Edwards by Brighton. The home featured on this listing is THE Brookside .... Build this amazing home or design your dream home today! Photos are to show you J Edwards quality of work not of this home. The Highlands at Cartwright Ranch present home sites with phenomenal views of the Boise Foothills and one-of-a-kind home designs.
- Type:
- Single Family
- Sq.Ft.:
- 1,675
- Status:
- Active
- Beds:
- 3
- Lot size:
- 0.15 Acres
- Year built:
- 2004
- Baths:
- 2.00
- MLS#:
- 98866099
- Subdivision:
- Pine Creek
ADDITIONAL INFORMATION
$1,959,000
8445 Red Deer Boise, ID 83714
- Type:
- Single Family
- Sq.Ft.:
- 3,439
- Status:
- Active
- Beds:
- 3
- Lot size:
- 0.86 Acres
- Year built:
- 2023
- Baths:
- 3.50
- MLS#:
- 98865123
- Subdivision:
- Dry Creek Ranch
ADDITIONAL INFORMATION
- Type:
- Single Family
- Sq.Ft.:
- 2,248
- Status:
- Active
- Beds:
- 3
- Lot size:
- 0.25 Acres
- Year built:
- 2022
- Baths:
- 2.50
- MLS#:
- 98864753
- Subdivision:
- Avimor
ADDITIONAL INFORMATION
$1,275,000
9400 N Pierce Park Ln Boise, ID 83714
- Type:
- Ranch
- Sq.Ft.:
- 980
- Status:
- Active
- Beds:
- n/a
- Lot size:
- 10.04 Acres
- Baths:
- MLS#:
- 98864009
- Subdivision:
- 0 Not Applic.
ADDITIONAL INFORMATION
$950,000
6351 W Tobi Ln Boise, ID 83714
- Type:
- Single Family
- Sq.Ft.:
- 2,662
- Status:
- Active
- Beds:
- 3
- Lot size:
- 0.12 Acres
- Year built:
- 2022
- Baths:
- 2.50
- MLS#:
- 98863704
- Subdivision:
- 0 Not Applicable
ADDITIONAL INFORMATION
$865,000
6358 W Tobi Ln Boise, ID 83714
- Type:
- Single Family
- Sq.Ft.:
- 2,517
- Status:
- Active
- Beds:
- 3
- Lot size:
- 0.15 Acres
- Year built:
- 2022
- Baths:
- 3.50
- MLS#:
- 98863625
- Subdivision:
- 0 Not Applicable
ADDITIONAL INFORMATION
$2,249,999
14764 N Power Way Boise, ID 83714
- Type:
- Other
- Sq.Ft.:
- 3,771
- Status:
- Active
- Beds:
- 5
- Lot size:
- 1.04 Acres
- Baths:
- 3.50
- MLS#:
- 98863591
- Subdivision:
- Dry Creek Ranch
ADDITIONAL INFORMATION
$990,000
6352 W Tobi Ln Boise, ID 83714
- Type:
- Single Family
- Sq.Ft.:
- 2,880
- Status:
- Active
- Beds:
- 3
- Lot size:
- 0.15 Acres
- Year built:
- 2022
- Baths:
- 2.50
- MLS#:
- 98863497
- Subdivision:
- 0 Not Applicable
ADDITIONAL INFORMATION
- Type:
- Mobile Home
- Sq.Ft.:
- 896
- Status:
- Active
- Beds:
- 2
- Year built:
- 1972
- Baths:
- 1.00
- MLS#:
- 98863007
- Subdivision:
- Pierce Park
ADDITIONAL INFORMATION
$475,000
6504 W Dufferin Ct Boise, ID 83714
- Type:
- Townhouse
- Sq.Ft.:
- 2,215
- Status:
- Active
- Beds:
- 4
- Lot size:
- 0.09 Acres
- Year built:
- 2006
- Baths:
- 2.50
- MLS#:
- 98862456
- Subdivision:
- Panther Creek
ADDITIONAL INFORMATION
$358,000
5656 Millrun Ave Boise, ID 83714
- Type:
- Single Family
- Sq.Ft.:
- 1,264
- Status:
- Active
- Beds:
- 3
- Lot size:
- 0.18 Acres
- Year built:
- 1978
- Baths:
- 2.00
- MLS#:
- 98861687
- Subdivision:
- Millstream Sub
ADDITIONAL INFORMATION
- Type:
- Single Family
- Sq.Ft.:
- 1,800
- Status:
- Active
- Beds:
- 3
- Lot size:
- 0.12 Acres
- Year built:
- 2011
- Baths:
- 2.00
- MLS#:
- 98861031
- Subdivision:
- Carlton Bay
ADDITIONAL INFORMATION
- Type:
- Mobile Home
- Sq.Ft.:
- 1,680
- Status:
- Active
- Beds:
- 2
- Lot size:
- 0.16 Acres
- Year built:
- 1992
- Baths:
- 2.00
- MLS#:
- 98861022
- Subdivision:
- Willowbrook Ada
ADDITIONAL INFORMATION
$525,000
20425 N Glenisla Ave Boise, ID 83714
- Type:
- Single Family
- Sq.Ft.:
- 1,866
- Status:
- Active
- Beds:
- 3
- Lot size:
- 0.17 Acres
- Year built:
- 2020
- Baths:
- 2.00
- MLS#:
- 98859394
- Subdivision:
- Avimor
ADDITIONAL INFORMATION
- Type:
- Single Family
- Sq.Ft.:
- 1,016
- Status:
- Active
- Beds:
- 2
- Lot size:
- 0.06 Acres
- Year built:
- 1984
- Baths:
- 1.50
- MLS#:
- 98859419
- Subdivision:
- River Glen Sub
ADDITIONAL INFORMATION
- Type:
- Single Family
- Sq.Ft.:
- 1,375
- Status:
- Active
- Beds:
- 3
- Lot size:
- 0.14 Acres
- Year built:
- 2019
- Baths:
- 2.00
- MLS#:
- 98859292
- Subdivision:
- Avimor
ADDITIONAL INFORMATION
$889,900
12053 N 19th Ave Boise, ID 83714
- Type:
- Single Family
- Sq.Ft.:
- 3,195
- Status:
- Active
- Beds:
- 4
- Lot size:
- 0.21 Acres
- Year built:
- 2019
- Baths:
- 2.50
- MLS#:
- 98858064
- Subdivision:
- Cartwright Ranch
ADDITIONAL INFORMATION
- Type:
- Single Family
- Sq.Ft.:
- 2,930
- Status:
- Active
- Beds:
- 4
- Lot size:
- 0.17 Acres
- Year built:
- 2007
- Baths:
- 3.50
- MLS#:
- 98857788
- Subdivision:
- Hidden Springs
ADDITIONAL INFORMATION
$679,000
5398 W Parsons Boise, ID 83714
- Type:
- Single Family
- Sq.Ft.:
- 2,146
- Status:
- Active
- Beds:
- 4
- Lot size:
- 0.18 Acres
- Year built:
- 2005
- Baths:
- 3.00
- MLS#:
- 98857495
- Subdivision:
- Hidden Springs
ADDITIONAL INFORMATION
$2,175,990
6599 High Valley Boise, ID 83714
- Type:
- Other
- Sq.Ft.:
- 3,336
- Status:
- Active
- Beds:
- 4
- Lot size:
- 10.78 Acres
- Year built:
- 2022
- Baths:
- 3.00
- MLS#:
- 98857440
- Subdivision:
- Shadow Valley Estates
ADDITIONAL INFORMATION
$444,900
7240 N Crewe Ave Boise, ID 83714
- Type:
- Single Family
- Sq.Ft.:
- 1,269
- Status:
- Active
- Beds:
- 3
- Lot size:
- 0.18 Acres
- Year built:
- 1992
- Baths:
- 2.00
- MLS#:
- 98857323
- Subdivision:
- Landover Estate
ADDITIONAL INFORMATION
- Type:
- Single Family
- Sq.Ft.:
- 1,390
- Status:
- Active
- Beds:
- 3
- Lot size:
- 0.13 Acres
- Year built:
- 2019
- Baths:
- 2.00
- MLS#:
- 98857222
- Subdivision:
- Avimor
ADDITIONAL INFORMATION
$1,480,000
9181 W Mirror Pond Dr Boise, ID 83714
- Type:
- Single Family
- Sq.Ft.:
- 3,700
- Status:
- Active
- Beds:
- 4
- Lot size:
- 0.4 Acres
- Year built:
- 2019
- Baths:
- 3.50
- MLS#:
- 98856564
- Subdivision:
- Dry Creek Ranch
ADDITIONAL INFORMATION
$2,449,900
9364 W Pebble Brook Ln Garden City, ID 83714
- Type:
- Other
- Sq.Ft.:
- 4,382
- Status:
- Active
- Beds:
- 5
- Lot size:
- 1.39 Acres
- Year built:
- 1990
- Baths:
- 3.00
- MLS#:
- 98856278
- Subdivision:
- Woods At Rvrsid
ADDITIONAL INFORMATION

The data relating to real estate for sale on this website comes in part from the Internet Data Exchange program of the Intermountain MLS system. Real estate listings held by brokerage firms other than this broker are marked with the IDX icon. This information is provided exclusively for consumers’ personal, non-commercial use, that it may not be used for any purpose other than to identify prospective properties consumers may be interested in purchasing. 2025 Copyright Intermountain MLS. All rights reserved.
Garden City Real Estate
The median home value in Garden City, ID is $495,700. This is higher than the county median home value of $493,100. The national median home value is $338,100. The average price of homes sold in Garden City, ID is $495,700. Approximately 61.29% of Garden City homes are owned, compared to 32.95% rented, while 5.76% are vacant. Garden City real estate listings include condos, townhomes, and single family homes for sale. Commercial properties are also available. If you see a property you’re interested in, contact a Garden City real estate agent to arrange a tour today!
Garden City, Idaho 83714 has a population of 12,056. Garden City 83714 is less family-centric than the surrounding county with 25.95% of the households containing married families with children. The county average for households married with children is 34.11%.
The median household income in Garden City, Idaho 83714 is $54,540. The median household income for the surrounding county is $75,115 compared to the national median of $69,021. The median age of people living in Garden City 83714 is 48.4 years.
Garden City Weather
The average high temperature in July is 91.6 degrees, with an average low temperature in January of 23.7 degrees. The average rainfall is approximately 12.1 inches per year, with 11 inches of snow per year.

