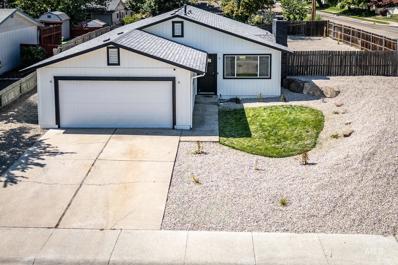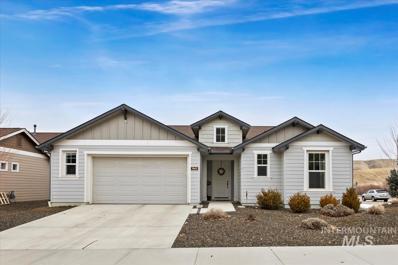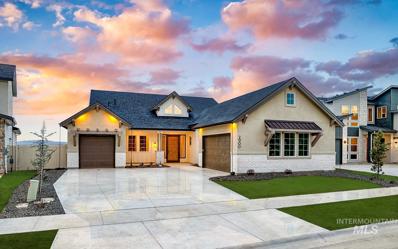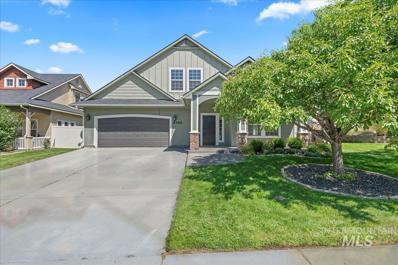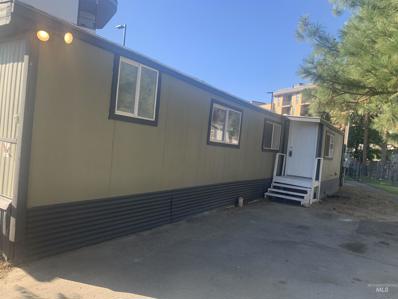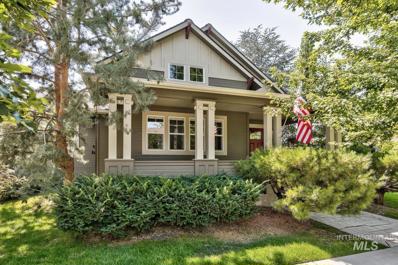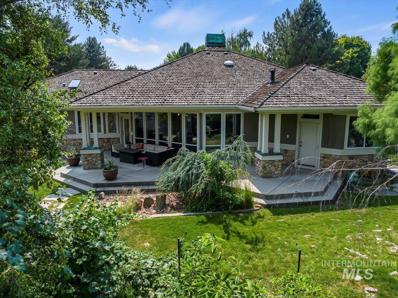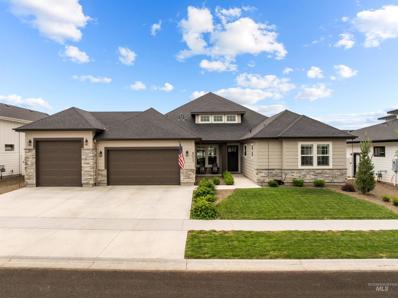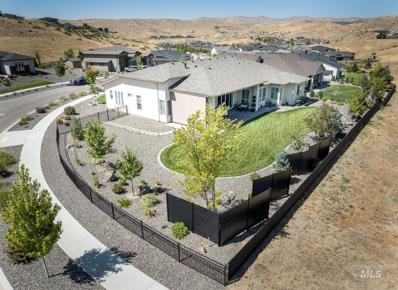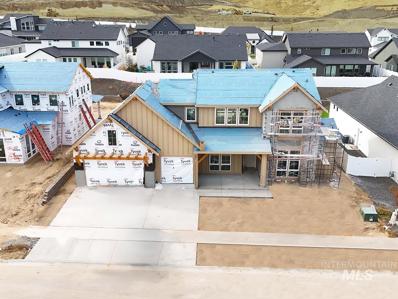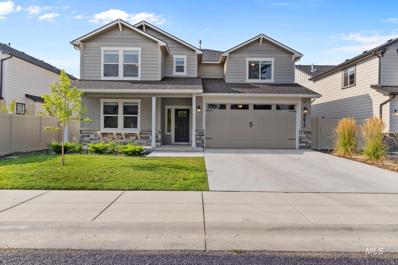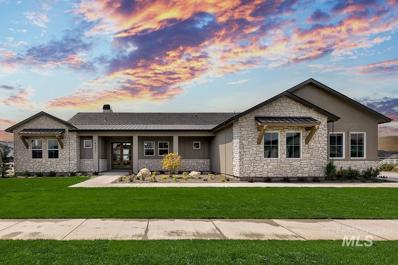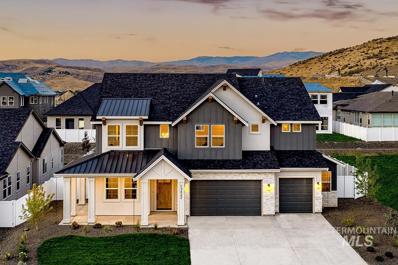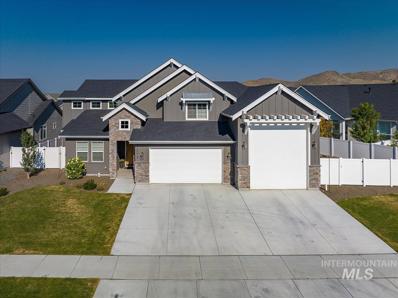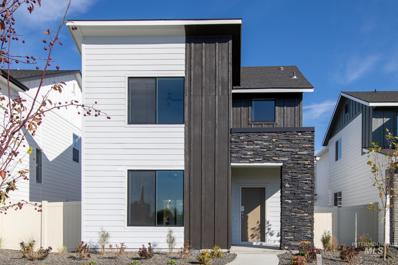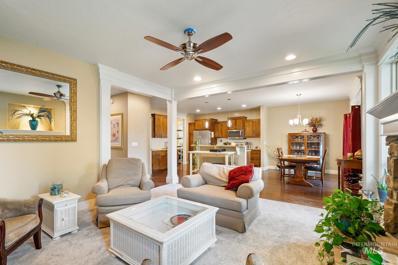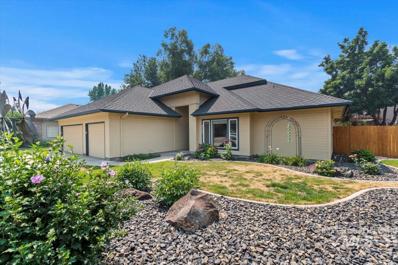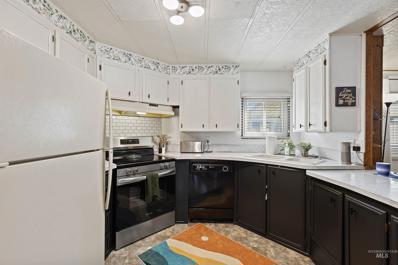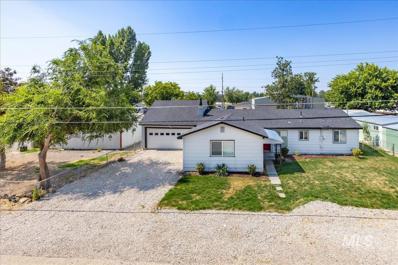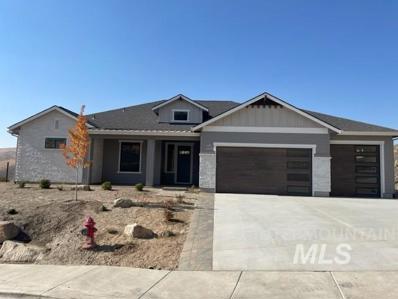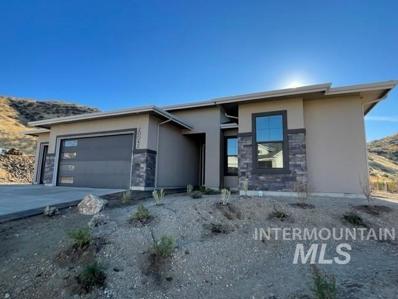Garden City ID Homes for Sale
$400,000
5983 Ensign Garden City, ID 83714
- Type:
- Single Family
- Sq.Ft.:
- 1,288
- Status:
- Active
- Beds:
- 3
- Lot size:
- 0.21 Acres
- Year built:
- 1979
- Baths:
- 2.00
- MLS#:
- 98922625
- Subdivision:
- Marigold Park
ADDITIONAL INFORMATION
Come check out this mid century modern Boise home that has been beautifully remodeled with a new kitchen and amazing interior finishes. You will love the modern charm of this older home. This property is minutes from amenities including the greenbelt and, is in great school districts. Hard to find place in boise with no CC&R's. You will also love the real wood burning fireplace and large back yard. The home has a newer roof, new landscaping and sprinklers, new painting, and a fully remodeled kitchen. The sellers have invested over 100,000 dollars in the last 5 years. This includes new landscaping, new exterior paint, new roof, handyman fixes, and even restructuring the floor plan to make the home more open!
- Type:
- Single Family
- Sq.Ft.:
- 1,738
- Status:
- Active
- Beds:
- 3
- Lot size:
- 0.19 Acres
- Year built:
- 2017
- Baths:
- 2.00
- MLS#:
- 98922592
- Subdivision:
- Avimor
ADDITIONAL INFORMATION
Here is your opportunity to live in AVIMOR with nothing but amazing views from your backyard and hiking trails right out your front door! This highly sought after community has it all, from basketball and tennis courts to a community pool, fitness center, library, paved bike paths and so much more! Walk down to the local pub for a craft beer and a bite. Stop by the convenience store to grab milk & eggs on your way back home. This amazing home features open concept living, split floor plan bedrooms, large utility room, walk in closets and an oversized 2-car garage. Quality finishes, tile flooring, vaulted ceilings compliment the oversized windows to enjoy your private, multiple views of the foothills and nature. Call to set up your own private showing today!
$1,108,877
9275 W Sooty Grouse Ct. Boise, ID 83714
- Type:
- Single Family
- Sq.Ft.:
- 2,925
- Status:
- Active
- Beds:
- 3
- Lot size:
- 0.31 Acres
- Year built:
- 2024
- Baths:
- 3.00
- MLS#:
- 98921941
- Subdivision:
- Dry Creek Ranch
ADDITIONAL INFORMATION
The coveted Summit floorplan combines luxury with functionality in the gorgeous hills of Dry Creek Ranch! Step into the great room, where vaulted ceilings and massive windows offer stunning views and access to the covered patio. The gourmet kitchen is a chef’s dream, featuring a large island, ample pantry space, and stylish cabinetry, perfect for hosting friends and family. Down the hall, the master suite enjoys abundant natural light from oversized windows and a master bath with luxurious features, including a free-standing tub, dual vanities, and fully-tiled shower. Additional highlights include a bonus room and split garage for multi-gen living. Coming 2024, the Dry Creek Ranch Community Center will span a beautifully manicured 5-acre site, featuring pickleball, basketball, and volleyball courts, a soccer field, pool, and an 8,840 SqFt. Clubhouse, complete with unprecedented amenities.
$520,000
8386 W Sundisk St Boise, ID 83714
- Type:
- Single Family
- Sq.Ft.:
- 2,227
- Status:
- Active
- Beds:
- 5
- Lot size:
- 0.13 Acres
- Year built:
- 2005
- Baths:
- 3.00
- MLS#:
- 98921441
- Subdivision:
- Sunstone
ADDITIONAL INFORMATION
Welcome to 8386 W Sundisk St, Boise, ID! This meticulously maintained 5-bedroom home boasts over 2200 SF and gorgeous curb appeal in a great neighborhood. Solar Panels run the entire house AND charge your Electric vehicle (EV charger & 220 outlet in the garage). The main level master bedroom features a large walk-in closet, while the spacious loft area is enhanced by skylights. The large kitchen is equipped with stainless appliances, and the home has been freshly painted inside. Enjoy outdoor living with a covered patio, fabulous garden space, firepit, and beautiful trellis. Located near the foothills and Simplot Sports Complex, this home offers an excellent location. Nearby top-rated schools include Shadow Hills Elementary, Riverglen Junior High, and Treasure Valley Math and Science Center. Shopping at Bogart Plaza and parks like Utahna Neighborhood Park, Magnolia Park, and Seaman's Gulch Trailhead are just minutes away. Don't miss this opportunity to own a beautiful home in a prime location!
- Type:
- Other
- Sq.Ft.:
- 924
- Status:
- Active
- Beds:
- 2
- Year built:
- 1977
- Baths:
- 1.00
- MLS#:
- 98922705
- Subdivision:
- Fairview Acres
ADDITIONAL INFORMATION
This is a beautiful remolded mobile home at an affordable price. Low lot rent. 2 bed 1 bath home with a storage shed included. Good size back yard with room for a fence and a dog house. Easy access to the freeway for travel throughout the valley. Come check out this home today!
$1,650,000
9349 W Pebble Brook Lane Boise, ID 83714
- Type:
- Single Family
- Sq.Ft.:
- 4,241
- Status:
- Active
- Beds:
- 4
- Lot size:
- 0.42 Acres
- Year built:
- 1990
- Baths:
- 4.00
- MLS#:
- 98921059
- Subdivision:
- Woods At Rvrsid
ADDITIONAL INFORMATION
Nestled in the beautiful gated Woods at Riverside community, this stunning home features 4 bedrooms, 3.5 baths, and a master suite on the main floor with a private patio. Designed for the car enthusiast, it offers a 6-car garage perfect for other hobby collections. The open great room concept boasts soaring ceilings and rich hardwoods, flowing into a functional layout ideal for everyday living and entertaining. A bar area provides additional space for entertaining guests. gourmet kitchen includes an island, granite counters, a six-burner Viking cooktop, Bosch dishwasher, and Sub-Zero refrigerator. Enjoy the private backyard oasis overlooking the water, creating an idyllic park-like setting. Lush landscaping and mature trees enhance the serene atmosphere. Walk to the Boise River and Greenbelt for added outdoor enjoyment. This home is the perfect blend of luxury and tranquility.
- Type:
- Single Family
- Sq.Ft.:
- 1,800
- Status:
- Active
- Beds:
- 3
- Lot size:
- 0.16 Acres
- Year built:
- 2000
- Baths:
- 3.00
- MLS#:
- 98920892
- Subdivision:
- Hidden Springs
ADDITIONAL INFORMATION
Welcome to the heart of Hidden Springs! The craftsmanship shines in every detail of this completely remodeled home offering 3 beds, 2.5 baths, detached 3-car garage, and 1,800 sq. ft. of exquisite living space. The stunning kitchen has been fully upgraded with Quartz countertops, a tile backsplash, a new stove, oven, and dishwasher. Enjoy new hardwood floors throughout, freshly remodeled bathrooms, and new carpet. The laundry and baths feature new vinyl tile flooring. The main-level primary suite offers a retreat with a walk-in closet, jetted tub, and dual vanities. Recently upgraded roof, HVAC and tankless water heater offer comfort and peace of mind for years to come. Relax on the large covered front porch to enjoy the mature landscaping or the covered patio with access to the spacious backyard. Located on a very quiet street, yet close to the center of town and Village Green. Enjoy community amenities like two pools, a fitness center, local dining, a community garden, parks and foothill trails.
$969,990
5115 W Parsons Drive Boise, ID 83714
- Type:
- Single Family
- Sq.Ft.:
- 2,800
- Status:
- Active
- Beds:
- 4
- Lot size:
- 0.24 Acres
- Year built:
- 2004
- Baths:
- 3.00
- MLS#:
- 98920728
- Subdivision:
- Hidden Springs
ADDITIONAL INFORMATION
Submerged in nature, this beautiful custom-built home overlooking scenic wetlands in the desirable Hidden Springs community. Enjoy serenity & privacy while entertaining on a covered back patio. Relax w/the sound of a trickling waterfall/pond on your cozy front porch. Take a sunset stroll to the Merc or park, just a few minutes away. This Craftsman charmer offers 4 bedrooms/ 2.5 baths. Upper floor features generous bonus room w/built-in wet bar for additional entertaining or private area for guests. Spacious owner's suite w/4th bedroom converted to create a huge walk-in closet w/custom built-ins. 2 additional large bedrooms with beautiful views of the wetlands & foothills. Inviting main floor boasts an office space off the front entry. Spacious living room, beaming w/natural light, has built-in bookcases, shelving & surround-sound speakers. Kitchen features custom wine center/wine cooler. Upgraded & well-appointed landscaping makes this the perfect house to call home!
$1,050,000
5224 N Blackbird Way Garden City, ID 83714
- Type:
- Single Family
- Sq.Ft.:
- 3,357
- Status:
- Active
- Beds:
- 3
- Lot size:
- 0.32 Acres
- Year built:
- 1998
- Baths:
- 4.00
- MLS#:
- 98920240
- Subdivision:
- Meadow Creek (Boise)
ADDITIONAL INFORMATION
Welcome to luxury living in your dream home retreat in Riverside Village! This stunning 3-bed/3.5-bath property offers a perfect blend of luxury and comfort, featuring breathtaking water views and an array of impressive amenities. Enjoy the open concept living space designed for both relaxation and entertaining. Large windows invite natural light and showcase the picturesque water views. The primary suite boasts not one, but TWO full bathroom en-suites for ultimate privacy and luxury. The addl two bedrooms each have access to a well-appointed bathroom, providing comfort for family or guests. Step outside to enjoy tranquil water views from your private patio, perfect for morning coffee or evening gatherings. The expansive 3-car garage offers plenty of space for vehicles and outdoor gear, along with easy access to your heated/AC workshop—a dream for DIY enthusiasts! This home is designed with storage in mind, including a fully Heat/AC storage room in the attic. Steps from the Greenbelt and Boise River.
$1,175,000
8033 W Sparks Lake Dr Boise, ID 83714
- Type:
- Single Family
- Sq.Ft.:
- 3,076
- Status:
- Active
- Beds:
- 4
- Lot size:
- 0.27 Acres
- Year built:
- 2022
- Baths:
- 3.00
- MLS#:
- 98919873
- Subdivision:
- Dry Creek Ranch
ADDITIONAL INFORMATION
Better than new! Beautiful highly upgraded home in the desired neighborhood of Dry Creek Ranch. This 3076 sqft one story home features 4 bedrooms, 2.5 bath, boat garage and 3 car garage with cabinets . The open concept centers around the kitchen with a leathered granite island, 800 series Bosch appliances, Thermador gas range and hood that chefs will envy. Enjoy the indoor/outdoor feel with the expansive 3 panel sliding door leading to the large covered patio with extended pavers. Cozy up around the 42 in fireplace in the family room with surround sound. Some other features of the home include plantation shutters, Norman shades, air purifier, water softener, humidifier, tankless water heater with recirculation loop, Web coating on garage floor, interior walls insulated, and 230 volt outlet in garage. The primary bedroom and family room has been expanded to allow a more open space. Enjoy the luxurious primary closet with custom shoe rack and cabinet.
$84,500
5381 N Glencrest Boise, ID 83714
- Type:
- Other
- Sq.Ft.:
- 1,046
- Status:
- Active
- Beds:
- 2
- Year built:
- 1979
- Baths:
- 1.00
- MLS#:
- 98919796
- Subdivision:
- Glenbrier
ADDITIONAL INFORMATION
Huge Price Reduction! One of the best locations in this wonderful 55+ community-Glenbrier Park! Excellent lot with highly sought out and rare 2 car garage! This beautiful 1046 sq.ft. updated home offers, 2 bed/1 bath with all the extras. Recent updates include, LVP flooring, carpet, windows, tape & textured walls & new blinds. You will love the factory 8'x15' kick out and the additional 19'x8' sunroom, 3'8"x20' additional storage off of garage & secure dog run. kitchen has tons of cabinets space & breakfast bar. Shower has safety hand bars. Glenbrier Park is located in central location near shopping & entertainment. & has community center, monthly events, & optional RV Parking. Lot Rent is $950/month. Owner pays power, garbage, & Water/Sewer (prorated monthly). a $500 Security Deposit is required at closing. Buyer must qualify by applying to Granger Senior Estates. $30 App Fee for each adult applicant. Possible Owner carry OAC. with 50% down
$967,900
5016 W Avimor Dr Eagle, ID 83714
- Type:
- Single Family
- Sq.Ft.:
- 2,684
- Status:
- Active
- Beds:
- 3
- Lot size:
- 0.37 Acres
- Year built:
- 2021
- Baths:
- 3.00
- MLS#:
- 98919759
- Subdivision:
- Avimor
ADDITIONAL INFORMATION
**PRICE IMPROVEMENT** Don't miss this amazing custom built home in the highly sought after Avimor Community. You're stepping into luxury from the minute you walk in the front door where you’re greeted by big windows that soak in all the natural beauty and upgrades at every turn. This home offers all the amenities of a village community including a Community Center, convenience store, coffee shop, brewery, and new for 2024 - Charter School. Just a short jaunt from town you can fully escape the big city for your day-to-day needs and explore thousands of acres of open space and hundreds of miles of trails just outside your door. Just some of the upgrades include quartz countertops in the kitchen and bathrooms, pull-out cabinets with soft close doors in the kitchen, 4 inch shutters throughout, huge master closet, gas bbq line, impeccable landscaping, an added privacy fence and porch screens in the back so you can enjoy some extra privacy. Come check out this home, fall in love and move into your forever home!
$1,174,514
13529 N Tierra Linda Way Boise, ID 83714
- Type:
- Single Family
- Sq.Ft.:
- 3,639
- Status:
- Active
- Beds:
- 5
- Lot size:
- 0.3 Acres
- Year built:
- 2024
- Baths:
- 5.00
- MLS#:
- 98919670
- Subdivision:
- Dry Creek Ranch
ADDITIONAL INFORMATION
This new home is a statement! Set on a beautiful lot in the desirable Dry Creek Hills, this Plateau floorplan features oversized rooms, luxurious features, and gorgeous finishes. Step inside to a great room with two-story towering ceilings that create an open to below effect. The entertainment potential is endless with its spacious floor plan, chef’s kitchen, and expanded dining area with wall-to-wall windows, including a glass slider that leads to the covered patio. The private master suite and full guest suite on the main level are loaded with premium amenities and upstairs includes a generous loft area at the heart of several large bedrooms. Home is under construction, ready December 2024. Photos similar. Coming 2024, the Dry Creek Ranch Community Center will span a beautifully manicured 5-acre site, featuring pickleball, basketball, and volleyball courts, a soccer field, pool, and an 8,840 SqFt. Clubhouse, complete with unprecedented amenities.
$655,000
9675 W Arnold Rd Boise, ID 83714
- Type:
- Single Family
- Sq.Ft.:
- 2,992
- Status:
- Active
- Beds:
- 4
- Lot size:
- 0.12 Acres
- Year built:
- 2022
- Baths:
- 3.00
- MLS#:
- 98919606
- Subdivision:
- Randall Acres S
ADDITIONAL INFORMATION
Stunning home & prime location, just minutes away from Eagle. This home was built in 2022 and it's nearly 3,000 sq. ft. residence features 4 bedrooms, 3 bathrooms, & a versatile bonus room upstairs. Enjoy the elegance of the modern kitchen, complete with a walk-in pantry, breakfast bar, & built-in desk. The thoughtfully designed mudroom keeps your space organized & clutter-free. A convenient downstairs bedroom with a full bathroom offers privacy & flexibility for guests or family members. Retreat to the large owner's suite, where you’ll find the on suite bathroom with dual vanities, a relaxing tub, a walk-in shower, & an expansive walk-in closet. The covered patio is perfect for outdoor entertaining, while the oversized, insulated garage provides ample space for your vehicles & storage needs. Located in a sought-after area just a few streets from Eagle and near Boise's greenbelts, the Boise River, foothills, downtown, schools, & shopping. This home combines modern comforts with an unbeatable location. No HOA!
$1,459,900
14353 N Woodpecker Avenue Boise, ID 83714
- Type:
- Single Family
- Sq.Ft.:
- 2,769
- Status:
- Active
- Beds:
- 3
- Lot size:
- 0.49 Acres
- Year built:
- 2024
- Baths:
- 3.00
- MLS#:
- 98919597
- Subdivision:
- Dry Creek Ranch
ADDITIONAL INFORMATION
This beautiful new home with a boat bay sits on a ½-acre lot in the coveted Estates neighborhood of Dry Creek Ranch. Step inside and enjoy the beautiful front to back views through the home. The great room is filled with natural light flowing into the home from the tall windows and open layout. The covered patio is one of the home’s thoughtful highlights given its sheer size and the ways in which it brings the outside in. The master suite features views out the back and a gorgeous master bath with a soaker tub, dual vanities, large walk-in shower, and plenty of closet space. The other side of the home includes the other two bedrooms, which share a bathroom and both benefit from views because of the intentional layout.
$1,034,900
13422 N Tierra Linda Way Boise, ID 83714
- Type:
- Single Family
- Sq.Ft.:
- 3,208
- Status:
- Active
- Beds:
- 4
- Lot size:
- 0.27 Acres
- Year built:
- 2024
- Baths:
- 3.00
- MLS#:
- 98919567
- Subdivision:
- Dry Creek Ranch
ADDITIONAL INFORMATION
This Clearwater floorplan features an exceptional layout at one of the best prices you’ll find for a two-story home in Dry Creek Ranch. The office, which can be converted to a fifth bedroom, is positioned just off the main entry. The upstairs contains four bedrooms and a large open-to-below space. The luxurious master suite fills half of the upstairs living spaces and includes a large master bath and spacious walk-in closet. Coming 2024, the Dry Creek Ranch Community Center will span a beautifully manicured 5-acre site, featuring pickleball, basketball, and volleyball courts, a soccer field, pool, and an 8,840 SqFt. Clubhouse, complete with unprecedented amenities. Home is ready now. Contact the listing agent for private tours.
$1,150,000
14075 N Quail Covey Ln. Boise, ID 83714
- Type:
- Single Family
- Sq.Ft.:
- 3,236
- Status:
- Active
- Beds:
- 5
- Lot size:
- 0.26 Acres
- Year built:
- 2021
- Baths:
- 4.00
- MLS#:
- 98919068
- Subdivision:
- Dry Creek Ranch
ADDITIONAL INFORMATION
Discover your dream home in the desirable Dry Creek Ranch community! This stunning residence offers 5 spacious bedrooms and 4 luxurious bathrooms, providing ample space for family and guests. The gourmet kitchen is a chef's delight, featuring Bosch appliances, ample cabinetry, and a large center island perfect for entertaining. The first-floor master suite is a private retreat, complete with a spa-like bathroom and walk-in closet. The 46-foot RV garage offers exceptional storage and convenience. Embrace elegance and comfort in this exquisite home—your perfect sanctuary awaits!
$441,990
8768 Hill Road Pkwy Boise, ID 83714
- Type:
- Single Family
- Sq.Ft.:
- 1,817
- Status:
- Active
- Beds:
- 3
- Lot size:
- 0.09 Acres
- Year built:
- 2024
- Baths:
- 3.00
- MLS#:
- 98918935
- Subdivision:
- Hill Road
ADDITIONAL INFORMATION
Visit us at our furnished model @8712 W Eminence Dr Boise, just down the street on Saturdays from 12-4pm! This brand new home located in vibrant Boise, Idaho welcomes you with open arms. Pop into the Caribou 1817 and be amazed! The modern, open layout gives you a grand feeling without all the extra square footage. Extend your home to the outdoors patio while you entertain from the kitchen island. The kitchen comes with stainless steel appliances and stylish solid surface countertops, adding both functionality and aesthetics to the kitchen. Sneak away to the tech space to find your own privacy or hide away upstairs in the primary suite with its walk-in closet and en suite bathroom. Photos are of actual home!
$649,000
6499 W Dufferin Ct. Boise, ID 83714
- Type:
- Single Family
- Sq.Ft.:
- 2,517
- Status:
- Active
- Beds:
- 4
- Lot size:
- 0.1 Acres
- Year built:
- 2010
- Baths:
- 3.00
- MLS#:
- 98918910
- Subdivision:
- Panther Creek
ADDITIONAL INFORMATION
OPEN HOUSE SUN, October 20, 12-3 PM. Desirable NW Boise. Beautiful and spacious with a terrific, open floor plan! Kitchen has island with breakfast bar, granite counters, gas range, & new light fixtures! New carpeting downstairs. Hand scraped wood floors. Dual-zone HVAC provides separate climate control for upstairs & down. Covered & shaded patio. The small park behind the house provides great open space and privacy! Lovely mature trees. Great room downstairs & family room upstairs Big master suite with shower & tub. All 3 upstairs bedrooms are light, bright, & have walk-in closets. Upstairs laundry room is very convenient. House has been well maintained. Near foothills, golf courses, downtown, restaurants, shopping, green belt, hiking and biking trails, & schools! HOA maintains landscaping. All you do is enjoy! Newer water heater and garage door opener. Fabulous Energy Star rated home with solar panels! Very motivated seller. Will consider all serious offers. Agent is owner.
$719,000
5117 W Cove St Garden City, ID 83714
- Type:
- Single Family
- Sq.Ft.:
- 2,596
- Status:
- Active
- Beds:
- 4
- Lot size:
- 0.19 Acres
- Year built:
- 1993
- Baths:
- 3.00
- MLS#:
- 98918582
- Subdivision:
- Riverside Vlg
ADDITIONAL INFORMATION
New Price! Clean and bright home located in the highly desirable Riverside Village neighborhood, just a few minutes walk away from the beautiful Boise River Greenbelt. This spacious home features four good-sized bedrooms - two on the main level, two on the upper level, plus a large loft area at the top of the stairs, and three full bathrooms. The kitchen features a breakfast bar, stainless steel appliances, granite counters and a dining area. The main level is completed by a family room off the kitchen and an open concept living/dining room. Recent updates include LVP flooring, beautifully remodeled bathrooms, 1-year-old HVAC system, and 6-year-old roof with Leaf Filter system. Home also has lots of storage including garage roof racks and a shed in the backyard. The yard is tidy and comfortable with mature landscaping. Come see this one!
- Type:
- Other
- Sq.Ft.:
- 1,335
- Status:
- Active
- Beds:
- 3
- Year built:
- 1982
- Baths:
- 2.00
- MLS#:
- 98918453
- Subdivision:
- Glenbrier
ADDITIONAL INFORMATION
Darling, updated home nestled in the wonderful Glenbrier 55+ community, offering access to a community center, monthly events & optional RV parking. Recent updates in 2024 include: new hot water heater, stainless steel oven/range, fresh interior paint, LED efficiency light fixtures, shower fixtures, entry flooring, programmable thermostat, new outlets/covers throughout, supports adjusted under trailer, new storage shed roof & deck, GFCI outlets & sprinkler control box. Heat pump & AC installed in 2022. Exterior has covered carport & covered front patio. Buyers must first qualify by applying to Granger Senior Estates. $30 app fee for each resident occupying property. Lot rent is $910/month with water/sewer paid to Glenbrier. Owner pays electric and garbage. $500 security deposit required at closing. Perfect location, just a few blocks from shopping and minutes to River Point, Eagle Island or Ann Morrison Park! Make this charming home your own!
$525,000
10105 W Claudia Rd Boise, ID 83714
- Type:
- Single Family
- Sq.Ft.:
- 1,852
- Status:
- Active
- Beds:
- 3
- Lot size:
- 0.43 Acres
- Year built:
- 1960
- Baths:
- 2.00
- MLS#:
- 98918316
- Subdivision:
- Randall Acres S
ADDITIONAL INFORMATION
Check out all the potential and new! New floors, new paint in and out, new cabinets, granite counters, new HVAC, new roof, and new windows, all within the last 2 years. Nearly half acre in a great NW Boise location close to grocery, shopping, parks, greenbelt and easy access to HWY 55. Property has a huge 30x30 shop. 870 sq. ft. with 220 and more, a 15x11 shed and a 10x12 shed, and a 2-car garage with a pull through bay. New sprinkler system and landscaping. House is ready to live in or rent out with a huge shop and storage space for business or pleasure. Also has infill development opportunity. 2 lots for one price. The sky's the limit with this huge lot right in Boise near the greenbelt and downtown.
- Type:
- Single Family
- Sq.Ft.:
- 2,695
- Status:
- Active
- Beds:
- 3
- Lot size:
- 0.42 Acres
- Year built:
- 2024
- Baths:
- 3.00
- MLS#:
- 98918382
- Subdivision:
- Avimor
ADDITIONAL INFORMATION
VIEWS! VIEWS! VIEWS! This combination of house and lot is a match made in heaven. The Bannock home design was specifically created to capture the great views that Avimor is famous for… and this lot delivers, in spades! This exclusive elevated home site backs directly to sweeping vistas and is just a short stroll from the nearest trailhead. The home itself has 3 bedrooms, 2.5 Baths, and a huge 4-Car garage...luxurious and meticulously designed for the most discriminating tastes. The cornerstone of the home is the expansive Great Room/Kitchen/Living space which opens directly onto the huge wrap-around covered patio, creating an indoor/outdoor flow that takes maximum advantage of this incredible lot. Picture perfect, and no direct backyard neighbors...ever! Entertain in style, lace up your hiking shoes, or simply enjoy quiet moments soaking in the beautiful Avimor scenery. Don't miss this one!
- Type:
- Single Family
- Sq.Ft.:
- 2,298
- Status:
- Active
- Beds:
- 3
- Lot size:
- 0.38 Acres
- Year built:
- 2024
- Baths:
- 3.00
- MLS#:
- 98918379
- Subdivision:
- Avimor
ADDITIONAL INFORMATION
Backing to pristine foothills scenery, this homesite manages to be both intimate and expansive simultaneously. This 2298 sq ft, 3BR, 2.5BA, 3-car+ beauty is right in the Goldilocks zone... not too big, not too small, yet situated on an absolutely outstanding lot. Luxuriously appointed and exceptionally well-built, this home is as energy efficient as it is beautiful! The thoughtful design of this home includes all the stylish features Avimor Homes is known for… open concept design, spacious, flooded with natural light, expansive Chef’s Kitchen, His and Her closets, fully landscaped front and back... the list of luxury flourishes goes on and on. The home is delivered functional in every detail... truly turn-key. This one deserves a personal visit at your earliest convenience. Home is under construction, so visits are restricted to weekends, after 5pm, or when accompanied by an Avimor representative.
- Type:
- Single Family
- Sq.Ft.:
- 1,696
- Status:
- Active
- Beds:
- 3
- Lot size:
- 0.09 Acres
- Year built:
- 2024
- Baths:
- 3.00
- MLS#:
- 98918219
- Subdivision:
- Hill Road
ADDITIONAL INFORMATION
Visit us at our furnished model @8712 W Eminence Dr Boise, just down the street on Saturdays from 12-4pm! Feel enriched in your brand new home located in Boise, Idaho! Unlock more free time with a low-maintenance life in the Selkirk 1696! The open concept main level is excellent for entertaining or for a cozy night in. The kitchen comes with stainless steel appliances and stylish solid surface countertops, adding both functionality and aesthetics to the kitchen. Upstairs you are greeted by a sprawling loft space and all three bedrooms. The 2nd level laundry room is conveniently situated to all the bedrooms, meaning fewer trips up and down the stairs. The primary suite is well appointed with an en suite bath and walk-in closet. Enjoy a higher level of living with low maintenance landscaping in the Selkirk. Photos are of actual home!

The data relating to real estate for sale on this website comes in part from the Internet Data Exchange program of the Intermountain MLS system. Real estate listings held by brokerage firms other than this broker are marked with the IDX icon. This information is provided exclusively for consumers’ personal, non-commercial use, that it may not be used for any purpose other than to identify prospective properties consumers may be interested in purchasing. 2024 Copyright Intermountain MLS. All rights reserved.
Garden City Real Estate
The median home value in Garden City, ID is $495,700. This is higher than the county median home value of $493,100. The national median home value is $338,100. The average price of homes sold in Garden City, ID is $495,700. Approximately 61.29% of Garden City homes are owned, compared to 32.95% rented, while 5.76% are vacant. Garden City real estate listings include condos, townhomes, and single family homes for sale. Commercial properties are also available. If you see a property you’re interested in, contact a Garden City real estate agent to arrange a tour today!
Garden City, Idaho 83714 has a population of 12,056. Garden City 83714 is less family-centric than the surrounding county with 25.95% of the households containing married families with children. The county average for households married with children is 34.11%.
The median household income in Garden City, Idaho 83714 is $54,540. The median household income for the surrounding county is $75,115 compared to the national median of $69,021. The median age of people living in Garden City 83714 is 48.4 years.
Garden City Weather
The average high temperature in July is 91.6 degrees, with an average low temperature in January of 23.7 degrees. The average rainfall is approximately 12.1 inches per year, with 11 inches of snow per year.
