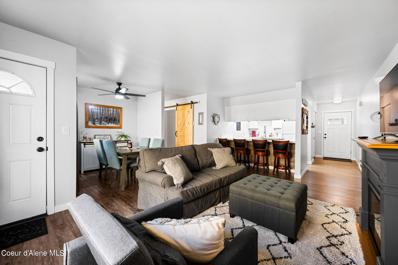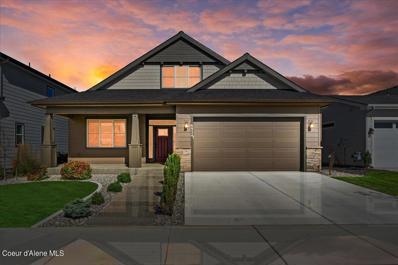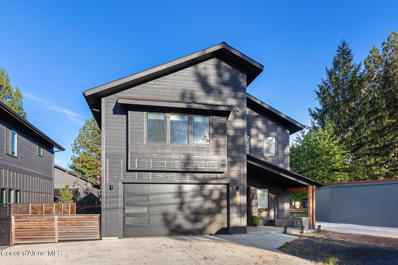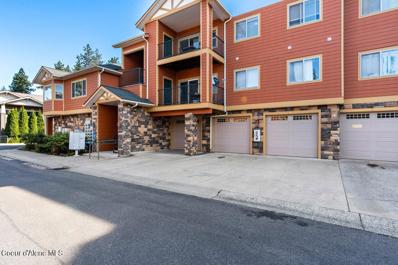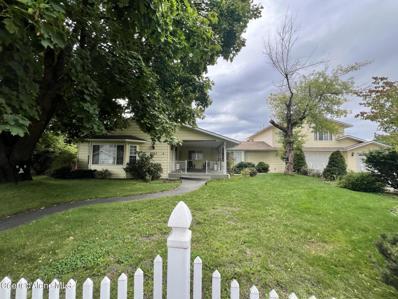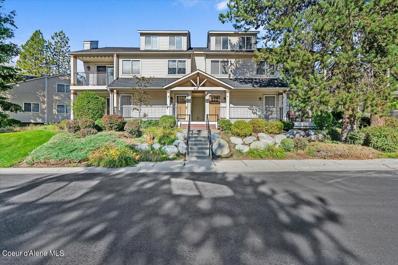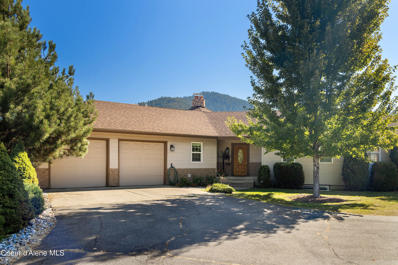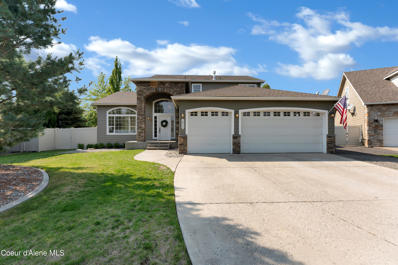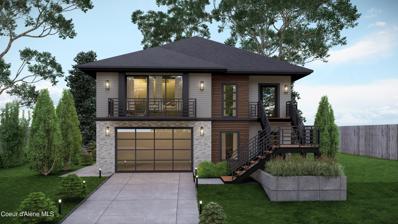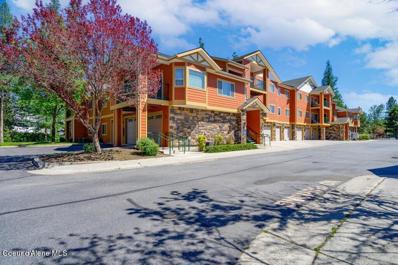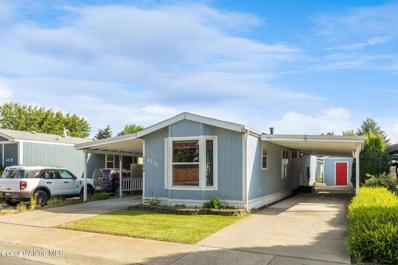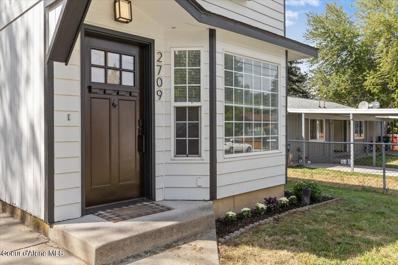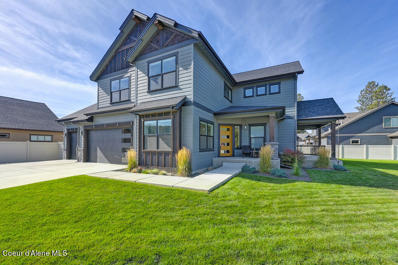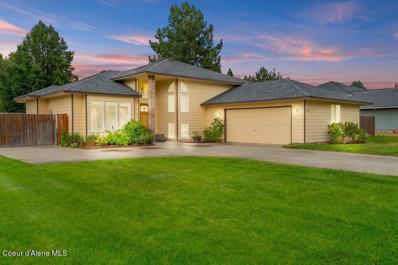Coeur D Alene ID Homes for Sale
- Type:
- Condo
- Sq.Ft.:
- 860
- Status:
- Active
- Beds:
- 2
- Lot size:
- 0.11 Acres
- Year built:
- 1986
- Baths:
- 1.00
- MLS#:
- 24-9638
- Subdivision:
- Birchwood
ADDITIONAL INFORMATION
Charming, Remodeled 2-Bedroom Condo in Prime Coeur d'Alene Location! Discover this beautifully remodeled 2-bedroom, 1 bath adult living condo located in the heart of Coeur d'Alene. Perfectly positioned just minutes from shopping, dining, and local amenities, this condo offers unparalleled convenience and an easy, low-maintenance lifestyle. Recently updated with modern finishes, the interior boasts a fresh, inviting ambiance. Enjoy spacious living areas, a sleek kitchen, and comfortable bedrooms, all designed with your comfort in mind. Whether you're looking to downsize or enjoy the beauty of Coeur d'Alene, this condo offers a perfect blend of style, comfort, and location. The property features individual covered parking with a storage room, a community garden and a new roof on the whole facility. Don't miss out on this incredible opportunity!
$644,900
3692 FAIRWAY Coeur D Alene, ID 83815
- Type:
- Other
- Sq.Ft.:
- 2,192
- Status:
- Active
- Beds:
- 4
- Lot size:
- 0.27 Acres
- Year built:
- 1979
- Baths:
- 2.00
- MLS#:
- 24-9534
- Subdivision:
- Fairway Forest
ADDITIONAL INFORMATION
HOME WARRANTY INCLUDED! Great location in the sought after CDA Golf course area of Fairway Forest! Just finished with a beautiful remodel! This well laid out floor plan sits across the street from the 13th green with a main floor master, wood vaulted living room, bonus room and a front office that could be used as a bedroom as well. This home is close to schools, shopping, trails, Kroc center and of course the golf course.
- Type:
- Other
- Sq.Ft.:
- 4,120
- Status:
- Active
- Beds:
- 5
- Lot size:
- 0.22 Acres
- Year built:
- 2024
- Baths:
- 4.00
- MLS#:
- 24-9512
- Subdivision:
- The Trails
ADDITIONAL INFORMATION
The Fairview w/Basement plan at The Trails! Spacious, 4120 sqft home featuring 5 bedrooms & 3.5 baths, family room & rec room all on a bigger lot! Large, vaulted great room w/gas fireplace. Designer kitchen w/stainless gas appliances, soft close cabinetry, solid surface counters, large island & walk in pantry. Laminate plank flooring throughout most of the main level. Master suite includes a large walk-in closet & private bath featuring solid surface counters, double sinks, tile shower, soaker tub, & toilet closet. A/C, gas furnace & 3 car garage. The spacious basement offers 2 bedrooms, a full bathroom, a large rec room and unfinished storage room. Includes front & rear yard landscaping & 10'x20' covered patio. Just minutes to retail, interstate access, parks & trails! All you need to do is move in and make it home!
$749,000
6924 ROCHE Coeur D Alene, ID 83815
- Type:
- Other
- Sq.Ft.:
- 2,652
- Status:
- Active
- Beds:
- 4
- Lot size:
- 0.14 Acres
- Year built:
- 2022
- Baths:
- 3.00
- MLS#:
- 24-9505
- Subdivision:
- Cd'A Place/Bolivar/Sorbonne
ADDITIONAL INFORMATION
Welcome to this spectacular 2652 SF 4Bd/3BA rancher w/bonus room suite. The $138K builder upgrades will delight you at every turn. You'll be drawn in by the warm color tones leading to the huge great room with custom tiled fireplace. The gorgeous kitchen includes double ovens, beautiful hickory cabinets, quartz countertops w/ full backsplash, spacious island w/ pendant lighting, undercounter lighting and microwave drawer. The well-designed walk-in pantry has abundant space for all your needs. The master spa-like suite includes a dual head fully tiled shower w/ dual sinks. Upstairs you will love the 4th B/R w/ ensuite, great for out-of-town guests or family. You 'll have lots of storage w/ the huge 28 ft deep 2 car garage. Wide planked LVP flooring throughout. For outdoor leisure, the 12' x24' covered back patio will delight. This house also comes equipped w/ SOLAR and water softener. CDA Place is a coveted community w/ thousands of trees, many parks and convenient walking trails.
- Type:
- Other
- Sq.Ft.:
- 2,342
- Status:
- Active
- Beds:
- 3
- Lot size:
- 0.22 Acres
- Year built:
- 2020
- Baths:
- 4.00
- MLS#:
- 24-9450
- Subdivision:
- N/A
ADDITIONAL INFORMATION
Discover this contemporary gem offering a sleek and modern design with 3 bedrooms, an office, and 3.5 baths. The main floor boasts impressive 10-foot ceilings, complemented by a double slider that opens to a spacious covered patio. Luxury vinyl plank (LVP) flooring flows throughout the home, and the kitchen is a standout with quartz countertops, Euro-style cabinetry, and a large center island, perfect for gathering. Enjoy cozy evenings by the fireplace and the sophistication of 8' interior doors and full tile surrounds. Energy-efficient features include a tankless water heater and radiant floor heating in the attached garage. The home comes complete with Samsung appliances, including the refrigerator. 30x30 shop with a 14' roll-up door offers both functionality and style, featuring radiant floor heat and a full bathroom for ultimate convenience.
- Type:
- Other
- Sq.Ft.:
- 3,009
- Status:
- Active
- Beds:
- 4
- Lot size:
- 0.22 Acres
- Year built:
- 2024
- Baths:
- 3.00
- MLS#:
- 24-9323
- Subdivision:
- The Trails
ADDITIONAL INFORMATION
MOVE IN READY!!! The Acadia plan at the Trails! A two-story home that has it all! 4bdrms, 2.5ba, flex area on the main floor, loft area upstairs & a main floor master suite! Inviting design w/ 9' ceilings on both levels & 8' interior doors. The great room features a gas fireplace & 10' slider. Kitchen w/ stainless gas appliances, soft close cabinetry, solid surface counters, large island, & pantry. Laminate plank flooring throughout most of the main level! Master suite includes a walk-in closet & bath featuring solid surface counters, double sinks, a soaker tub, a tile shower, & toilet closet. A/C, gas furnace, FULL yard landscaping, backyard vinyl fencing, 2 car garage, and a 16X12 covered patio. Photos of actual home.
- Type:
- Condo
- Sq.Ft.:
- 1,109
- Status:
- Active
- Beds:
- 2
- Lot size:
- 0.07 Acres
- Year built:
- 2006
- Baths:
- 2.00
- MLS#:
- 24-9167
- Subdivision:
- Pheasant Run
ADDITIONAL INFORMATION
Discover this charming second-level condo with no overhead neighbors, offering a cozy living area that features an open kitchen and dining room. Enjoy the private balcony overlooking a serene green space with plenty of natural light. This 2 bedroom, 2 bathroom is freshly painted with newly installed Luxury Vinyl Plank flooring. Enclosed single car heated garage with additional storage. Community offers a clubhouse with a sauna and fitness area. HOA includes water, sewer, garbage and snow removal. Conveniently located in the heart of town.
$1,375,000
6344 COLFAX Dalton Gardens, ID 83815
- Type:
- Other
- Sq.Ft.:
- 4,335
- Status:
- Active
- Beds:
- 6
- Lot size:
- 1.08 Acres
- Year built:
- 1946
- Baths:
- 6.00
- MLS#:
- 24-9116
- Subdivision:
- N/A
ADDITIONAL INFORMATION
Beautiful Big home with a 2-1 guest house. The main home 6 bedrooms ,3 are Master suites, 6 bathrooms, Main floor has 2763 s ft, 2 master suites,2 other bedrooms , total 4 bathrooms,,a formal dining ,also dining in kitchen ,huge living room and family room both with gas fireplace, & gas fireplace in 2nd main floor master suite.the kitchen has granite, lots of storage and a huge walk-in pantry, wall ovens ,view of rear yard, The 2nd floor has 945 s ft with 1 master suite & another bedroom with hall bathroom and a living room with separate family room. The main home has new interior paint,new LVP flooring & new carpet.The 637 sq ft detached guest home has 2 bedrooms,1 bathroom & a private entry ,the attached garage is 4 cars; 1 tandem, 30 x 60 shop & large 30 X 30 Quonset hut,shed in rear yard. Lots of paved parking , open floor plan, seller is related to listing agent and has a Idaho real estate license, no air conditioner in guest house
- Type:
- Condo
- Sq.Ft.:
- 974
- Status:
- Active
- Beds:
- 2
- Lot size:
- 0.01 Acres
- Year built:
- 1996
- Baths:
- 2.00
- MLS#:
- 24-9110
- Subdivision:
- Village Condos/Townhomes
ADDITIONAL INFORMATION
If you're seeking an uncomplicated lifestyle, look no further. Nestled in a serene community, this charming main floor end unit offers low-maintenance living at its finest. Step inside to discover a delightful open floor plan flooded with natural light, accented by a cozy gas fireplace perfect for chilly evenings. From the comfort of your living space, transition seamlessly to your private covered deck, where you can savor your morning coffee amidst breathtaking views of wildlife, moonlight, and sunshine. Retreat to the tranquility of two spacious bedrooms and two pristine bathrooms, ensuring ample space for relaxation and rejuvenation. As a resident of the Village Condos, you'll enjoy access to a clubhouse, indoor pool, hot tub, and pickleball court—creating endless opportunities for recreation and socializing. With nothing to do but bring your treasures and settle in, this adorable condo offers a truly idyllic place to call home. Don't miss out on this opportunity.
$1,075,000
6264 15TH Dalton Gardens, ID 83815
- Type:
- Other
- Sq.Ft.:
- 3,608
- Status:
- Active
- Beds:
- 4
- Lot size:
- 1.44 Acres
- Year built:
- 1986
- Baths:
- 3.00
- MLS#:
- 24-9025
- Subdivision:
- Dalton Gardens
ADDITIONAL INFORMATION
This home has it all! A 3608 sq foot home on 1.44 acres with a 27' x 120' shop and a gorgeous view of Canfield mountain! Inside you'll find 4 bedrooms, 3 full bathrooms, a large kitchen, beautiful vaulted tongue and groove ceilings, red oak wood flooring throughout, a main floor primary bedroom and ensuite as well as a large basement with a separate entrance perfect for a mother-in-law suite or rental. Want to grow your own food? Great! You'll find an orchard with apple and pear trees, garden area, a greenhouse attached to the shop with grow lights, storage, temperature controls and more! The shop features 4 large overhead doors to store vehicles, boats, RV's, or other equipment. It has it's own furnace plus a pellet stove, and has been utilized for storage, a hang out area and a workout space. Other notable features for this property include a fenced dog run, a beautiful covered back deck, a semi-circle driveway, ample parking and a working swim spa! MUST SEE property and great value
$879,000
2803 BOLIVAR Coeur D Alene, ID 83815
- Type:
- Other
- Sq.Ft.:
- 4,049
- Status:
- Active
- Beds:
- 6
- Lot size:
- 0.21 Acres
- Year built:
- 2005
- Baths:
- 4.00
- MLS#:
- 24-9013
- Subdivision:
- Cd'A Place/Bolivar/Sorbonne
ADDITIONAL INFORMATION
Step into a modern farmhouse fantasy at this newly listed Coeur d'Alene treasure, where rustic charm seamlessly blends with urban sophistication. As soon as you approach the majestic stacked stone covered front porch, you know you're in for something spectacular. The grand entrance foyer, with towering ceilings and impressive staircase, whispers secrets of elegance and comfort. This 4,049-square-foot home is a true entertainer's delight, with spaces crafted to host laughter and joy. The formal living room, graced by a cozy gas fireplace and bountiful natural light, sets the stage for memorable gatherings. Nearby, an open dining area awaits your festive banquets or quiet family meals. Not one, but two additional family rooms ensure that everyone has a spot to unwind or engage. Culinary enthusiasts will be drawn to the stylish kitchen, equipped with sleek stainless steel appliances, modern black cabinets complemented by white quartz countertops, and ... lovely rustic red brick walls that tell tales of farmhouse life with a modern twist. The home boasts six inviting bedrooms, including two luxurious primary suites. Each primary suite is a retreat of its own, featuring step-in showers, soaking tubs, and the perfect ambiance to escape after a long day. Flex space? Check! Whether you need a home office, a craft corner, or a playroom, this house has room for every pursuit. High-speed internet and sound wiring throughout the home support both your professional and entertainment needs. Picture yourself on cool evenings circled around the backyard fire pit, swapping stories under the clear Idaho sky. The private backyard is a serene escape from the hustle and bustle of daily life and comes prewired for a hot tub. And don't forget the practical perks: a three-car garage plus additional space behind double gates ensures ample room for all your toys. This gem is nestled within a friendly community full of parks and walking paths., mere minutes from key attractions like Lake City High School, Bluegrass Park, and the bustling Silver Lake Mall. Not just a house, but a home waiting to be filled with new memories. Welcome to modern farmhouse living, where every detail is crafted with love and an eye for beauty. Ready to make this dream home yours? Your new lifestyle awaits.
- Type:
- Other
- Sq.Ft.:
- 2,564
- Status:
- Active
- Beds:
- 3
- Lot size:
- 0.89 Acres
- Year built:
- 1963
- Baths:
- 3.00
- MLS#:
- 24-8957
- Subdivision:
- Thomas Park
ADDITIONAL INFORMATION
Are you looking for a Mid Century home with great curb appeal? Check this one out. The lot is almost an acre with a 28x60 shop and a 16x24 shed. The home is clean and ready to occupy as is or put your own ideas into the home. Yard is has sprinklers front and back. With a lot this size there is plenty of room to spread out. Located close to schools, shopping, hiking and parks. This home is priced well below appraised value.
$1,150,000
5446 Martha Coeur D Alene, ID 83815
- Type:
- Other
- Sq.Ft.:
- 2,796
- Status:
- Active
- Beds:
- 3
- Lot size:
- 0.34 Acres
- Year built:
- 2024
- Baths:
- 3.00
- MLS#:
- 24-8916
- Subdivision:
- Cumberland Meadows
ADDITIONAL INFORMATION
Set amidst the tranquil setting of Cumberland Meadows, this contemporary dwelling exudes peace and elegance on a spacious .34-acre lot. The open-concept layout seamlessly integrates a generous kitchen, dining area, and great room, perfect for both relaxation and gatherings. Convenience is key with laundry facilities on each level, while the master suite boasts a luxurious bathroom with a mudset shower, freestanding tub, and an ample walk-in closet featuring laundry hookups. Descend to the daylight basement, revealing a sizable great room, two bedrooms, a full bathroom, and an additional laundry room. Positioned at the base of Canfield Mountain, outdoor enthusiasts will revel in the myriad hiking, biking, and ATV trails nearby. With landscaped grounds, a private backyard, and located in a coveted neighborhood and school district, this home offers modern comfort in a peaceful setting. Home is currently in permitting, estimated completion September 2025.
- Type:
- Condo
- Sq.Ft.:
- 1,260
- Status:
- Active
- Beds:
- 3
- Lot size:
- 0.07 Acres
- Year built:
- 2006
- Baths:
- 2.00
- MLS#:
- 24-8672
- Subdivision:
- Pheasant Run
ADDITIONAL INFORMATION
This ground floor, single level, handicap accessible Pheasant Run condo with 3 bedrooms and 2 bathrooms is ready for all your living or investment needs. Conveniently located close to shopping, and minutes away from I-90. Attached 1 car garage and extra storage space is right across the hall and totally out of the weather. In home back up generator already installed and included. Refrigerator, washer and dryer also included. Short term rentals are allowed! HOA covers snow removal, water, sewer and trash. Enjoy the well maintained walking trails throughout the community as well as access to the gym, sauna and clubhouse.
- Type:
- Other
- Sq.Ft.:
- 938
- Status:
- Active
- Beds:
- 2
- Year built:
- 1992
- Baths:
- 2.00
- MLS#:
- 24-8495
- Subdivision:
- Oakcrest
ADDITIONAL INFORMATION
SELLER OFFERING 4 MONTHS PAID LOT RENT AND CREDIT FOR NEW CARPET!!!!! Centrally located in the friendly Oakcrest community, this spacious 2 bedroom, 2 bathroom home features a new roof completed in 2022, newer water heater, furnace and windows. The floorplan offers a large open living area, a spacious primary bedroom with an en suite bathroom and plenty of storage space. The kitchen, bathrooms and master bedroom have newer flooring. There is also new plumbing under the kitchen sink. Two attached carports offer covered parking for three vehicles and the 10x14 shed could function as a workshop or hobby room. Enjoy all the great amenities Oakcrest has to offer including a swimming pool, clubhouse with billiard room, fitness center, volleyball and basketball courts, Boat/RV storage and much more for entertaining guests. Thanks to its prime location, residents enjoy easy access to shopping, biking trails, schools, and more.
$390,000
2709 10th Coeur D Alene, ID 83815
- Type:
- Other
- Sq.Ft.:
- 974
- Status:
- Active
- Beds:
- 2
- Lot size:
- 0.06 Acres
- Year built:
- 1996
- Baths:
- 2.00
- MLS#:
- 24-8473
- Subdivision:
- Best Land Annex
ADDITIONAL INFORMATION
Offering a $20,000 Seller Concession. Welcome to your dream home, ideally situated in a central location that combines convenience with comfort. Step inside this bright and spacious residence featuring 2 generously sized bedrooms and 1.5 modern bathrooms, designed with a thoughtful floor plan that maximizes space and flow. The heart of this home is the updated kitchen, where culinary dreams come to life. It boasts sleek stainless steel KitchenAid appliances that elevate your cooking experience, complemented by stunning black granite countertops that provide both beauty and durability. Ample cabinet space ensures you have plenty of room to store all your kitchen essentials, making organization a breeze. Outside, the property offers a partially fenced yard, providing a sense of privacy and a perfect backdrop for outdoor activities or relaxation. The additional storage shed is a practical feature, ideal for housing your landscaping and gardening tools. Don't miss this opportunity!
$499,900
7931 Girard Coeur D Alene, ID 83815
- Type:
- Other
- Sq.Ft.:
- 1,383
- Status:
- Active
- Beds:
- 2
- Lot size:
- 0.11 Acres
- Year built:
- 2023
- Baths:
- 2.00
- MLS#:
- 24-8459
- Subdivision:
- Cd'A Place/Bolivar/Sorbonne
ADDITIONAL INFORMATION
Gated CDA Place Beauty! Like new (2023), turn-key, high-end, single-level home with 1,383 square feet, 2 bedrooms, 2 baths and an office / den! 2+ car oversized & finished garage. Spacious great room with open island kitchen, dining and living area and a Gas FP. High Efficiency Electric & Solar heat & A/C! Granite counters, high end LVP, top quality appliances (all included!). Large covered front porch AND spacious open side patio. Designed for a carefree lifestyle, this low maintenance home includes lawn care and partial snow removal, community pickle ball court, community garden and lots of green space! Coeur d' Alene Place offers thousands of trees, acres of parks and miles of walkways connecting you to the Kroc Center and downtown Coeur d' Alene.
- Type:
- Other
- Sq.Ft.:
- 2,679
- Status:
- Active
- Beds:
- 4
- Lot size:
- 0.27 Acres
- Year built:
- 2020
- Baths:
- 3.00
- MLS#:
- 24-8253
- Subdivision:
- Alpine Point
ADDITIONAL INFORMATION
Custom Built Alpine Point home nestled in a quiet neighborhood near Canfield Mountain, Cancourse Trail System, Shadduck Park and forest access! Priced significantly below appraised value. This four bedroom perfectly blends traditional and modern for a stunning living experience. Open floor plan with tons of natural light from pocket sliding glass doors and large windows throughout. Modern gas fireplace with floor to ceiling stone tiles. Wide plank LVP flooring. Generously appointed master suite features vaulted ceilings, double doors, and luxury en suite. Bonus space on the second floor provides a great hang out area or second living room. Backyard features covered patio with a custom concrete gas fire feature to gather around, and a separate fenced area great for pets. Mountain views galore.
$1,888,000
6251 SLEEPY MOUNTAIN Coeur D Alene, ID 83815
- Type:
- Other
- Sq.Ft.:
- 3,412
- Status:
- Active
- Beds:
- 5
- Lot size:
- 10.09 Acres
- Year built:
- 2001
- Baths:
- 4.00
- MLS#:
- 24-8123
- Subdivision:
- Mica Pines
ADDITIONAL INFORMATION
More photos coming soon. The setting and views from this home are remarkable. The floor plan, timeless finishes, big windows, fine cabinetry, and topography of this property are unique and very comfortable. A private mountain setting with the convenience of a short drive to town and one mile to the Mica Bay boat launch. Approximately 5 acres are fenced/cross fenced and includes a small horse barn. This home has many fine details including a fully finished garage with built-in cabinetry, shelving and countertops. There is a year-round spring on the property and Seller is paying for a new well at closing as home is currently connected to a shared well.
- Type:
- Other
- Sq.Ft.:
- 2,972
- Status:
- Active
- Beds:
- 4
- Lot size:
- 0.28 Acres
- Year built:
- 1976
- Baths:
- 2.00
- MLS#:
- 24-7977
- Subdivision:
- Pinegrove Park
ADDITIONAL INFORMATION
This is a fantastic opportunity to acquire a 4-bedroom, 2-bathroom home that is centrally located near schools, shopping, parks, and walking trails. The house features family rooms on all three levels and a master bedroom on the main floor. The basement offers entertainment space as well as a workout room. A sunroom offers a seamless transition to the expansive, mature backyard sanctuary. For gardening enthusiasts, there are several sheds and greenhouses to cultivate your own plants. Plus there are no HOA or CCR fees. Home is now vacant and owner is motivated to sell the home.
$1,275,000
2735 SPYGLASS Coeur D Alene, ID 83815
- Type:
- Other
- Sq.Ft.:
- 5,523
- Status:
- Active
- Beds:
- 4
- Lot size:
- 0.34 Acres
- Year built:
- 2005
- Baths:
- 3.00
- MLS#:
- 24-7952
- Subdivision:
- Hayden View
ADDITIONAL INFORMATION
Luxurious home offers breathtaking views of Dalton Gardens, Cda, Cda Lake, and even Post Falls. Main floor living ties together a spacious kitchen, (an entertainer's delight) formal dining, family room, living area and outdoor patio. Need multi-generational living? Customize the 1,940 sq ft. basement to fit your needs. Has direct access from garage. Features include a modern sound system pre-wired with speakers, exterior lighting, 2 office areas, spacious primary bedroom, and balcony to enjoy the views. Nestled on a quiet street, this property provides both elegance and comfort. Convenient to schools, parks, shopping, medical and dining. Outdoor enthusiasts will appreciate the easy access to Lake Cda and Hayden Lake, golf courses, and hiking trails. This home truly has it all, luxury, functionality, and prime location.
$1,250,000
5904 15TH Dalton Gardens, ID 83815
- Type:
- Other
- Sq.Ft.:
- 2,076
- Status:
- Active
- Beds:
- 4
- Lot size:
- 2.45 Acres
- Year built:
- 1996
- Baths:
- 3.00
- MLS#:
- 24-7936
- Subdivision:
- N/A
ADDITIONAL INFORMATION
This stunning 2.45-acre horse property is a rare gem located in town, offering the perfect blend of convenience and country living. The home features 4 spacious bedrooms and 3 baths, providing ample space for family and guests. This gorgeous in-town property is ideal for horse enthusiasts, it features a well-maintained 5-stall barn, providing ample space for your equine companions. Additionally, the property has a spacious 24x36 shop with two 12 ft overhangs and two 30 amp services for your RV, perfect for hobbies or extra storage. Enjoy breathtaking, unobstructed views of Canfield Mountain, all while being close to everything you need.
- Type:
- Other
- Sq.Ft.:
- 1,994
- Status:
- Active
- Beds:
- 4
- Lot size:
- 0.21 Acres
- Year built:
- 2024
- Baths:
- 3.00
- MLS#:
- 24-7872
- Subdivision:
- Cd'A Place/Bolivar/Sorbonne
ADDITIONAL INFORMATION
**SPECIAL BUILDER SALES PROMOTION ON THIS MOVE-IN READY HOME** The Cypress is a one-story with bonus room, new construction home with 1,994 square feet, 4 bedrooms, 3 bathrooms and a 3 car oversized garage. The open kitchen, dining and living area allows room to entertain with a patio that extends the living space into the backyard. This home offers secondary bedrooms separate from the master and a spacious bonus room on the second floor. Designed for a carefree lifestyle, these low maintenance homes include lawn care and partial snow removal, main floor living, and distinctive features throughout the home. Coeur d' Alene Place offers a proud tradition of neighborhood integrity, featuring thousands of trees, acres of parks and miles of walkways connecting you to the Kroc Community Center and downtown Coeur d' Alene.
- Type:
- Other
- Sq.Ft.:
- 2,944
- Status:
- Active
- Beds:
- 3
- Lot size:
- 0.87 Acres
- Year built:
- 1911
- Baths:
- 1.00
- MLS#:
- 24-7808
- Subdivision:
- N/A
ADDITIONAL INFORMATION
This Gorgeous Classic 1911 Dalton Home is a must see! This home was the original train depot for Dalton Gardens, farmers used this depot to transport their produce to Spokane for market. Features include amazing white pine woodwork, lath and plaster walls, lead glass windows and front door, original train depot chains on the front porch, beautiful large shade trees, fruit trees, fenced back pasture, circular driveway, 32 x 36 shop, and much more. Basement is unfinished and ready for your completion (sq ft of basement portion is 1337).
$575,000
3325 Bristol Coeur D Alene, ID 83815
- Type:
- Other
- Sq.Ft.:
- 2,124
- Status:
- Active
- Beds:
- 4
- Lot size:
- 0.28 Acres
- Year built:
- 1992
- Baths:
- 3.00
- MLS#:
- 24-7668
- Subdivision:
- Northshire
ADDITIONAL INFORMATION
Discover this stunning 4-bedroom, 3-bathroom home with over 2,000 sq ft of living space, offering easy access to all that Coeur d'Alene (CDA) has to offer. The large living and dining areas, along with a family room off the kitchen, provide the perfect setting for hosting friends and family. The kitchen features granite countertops and newer stainless steel appliances. Enjoy split-level living with the primary master bedroom and en-suite located on the second story. The fully finished basement includes a large family room, bedroom, and bathroom. Recent updates include new paint inside and out. Additional features include a finished 2-car garage and RV parking on the side of the house. The backyard is perfectly manicured and includes a utility garden shed. Make sure you take a peak for that garden view over the rear fence. This home is a must-see!

The data relating to real estate for sale on this website comes in part from the Internet Data Exchange program of the Coeur d’ Alene Association of Realtors. Real estate listings held by brokerage firms other than this broker are marked with the IDX icon. This information is provided exclusively for consumers’ personal, non-commercial use, that it may not be used for any purpose other than to identify prospective properties consumers may be interested in purchasing. Copyright 2024. Coeur d'Alene Association of REALTORS®. All Rights Reserved.
Coeur D Alene Real Estate
The median home value in Coeur D Alene, ID is $552,500. This is higher than the county median home value of $524,800. The national median home value is $338,100. The average price of homes sold in Coeur D Alene, ID is $552,500. Approximately 55.17% of Coeur D Alene homes are owned, compared to 35.26% rented, while 9.57% are vacant. Coeur D Alene real estate listings include condos, townhomes, and single family homes for sale. Commercial properties are also available. If you see a property you’re interested in, contact a Coeur D Alene real estate agent to arrange a tour today!
Coeur D Alene 83815 is less family-centric than the surrounding county with 28.89% of the households containing married families with children. The county average for households married with children is 30.29%.
Coeur D Alene Weather
