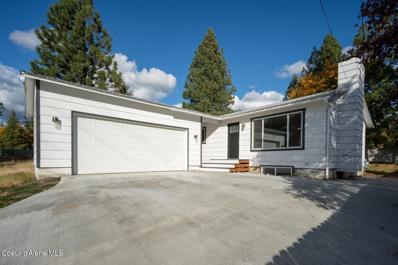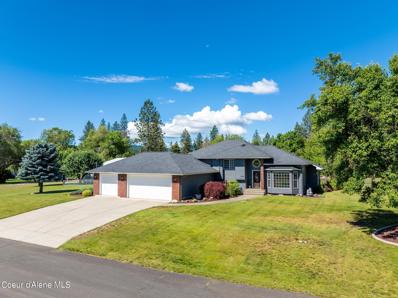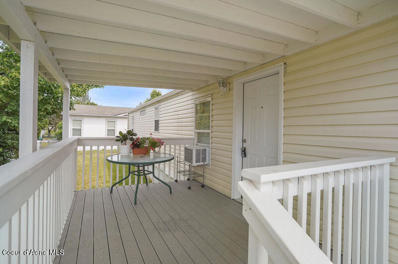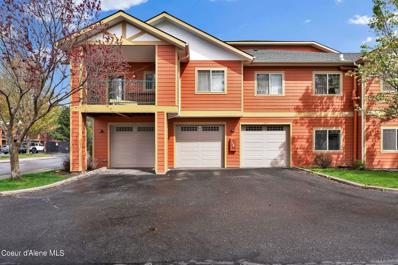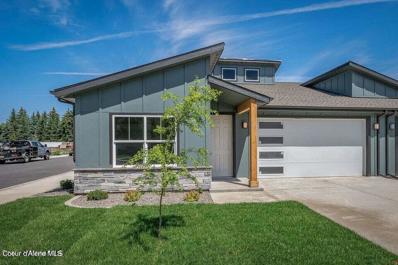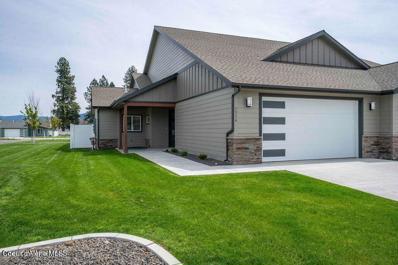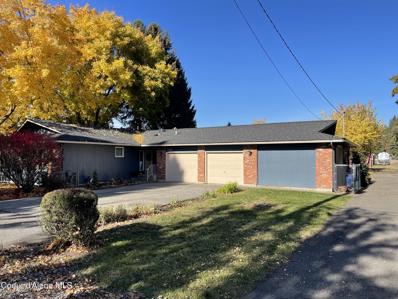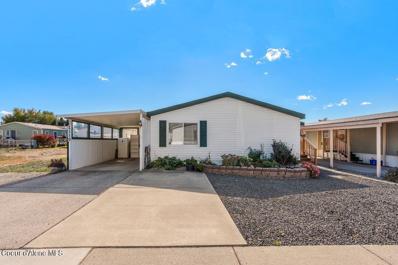Coeur D Alene ID Homes for Sale
$524,900
2818 17TH Coeur D Alene, ID 83815
- Type:
- Other
- Sq.Ft.:
- 2,080
- Status:
- Active
- Beds:
- 4
- Lot size:
- 0.17 Acres
- Year built:
- 1977
- Baths:
- 3.00
- MLS#:
- 24-10215
- Subdivision:
- Thomas Park
ADDITIONAL INFORMATION
Come see this beautifully updated 4 bedroom 2.5 bath home with bonus room! This home has all NEW flooring, NEW windows, NEW paint, NEW kitchen cabinets, NEW kitchen appliances, NEW Quartz countertops, NEW kitchen pantry, NEW faucets, NEW sinks, NEW lighting, NEW garage door, and NEW driveway with side RV/boat parking! ALL bathrooms have been completely remodeled also! A large NEW deck has been added onto the back of the home perfect for outdoor relaxing and entertaining. The backyard is very private and is mostly fenced. The upstairs living room is light and airy with a beautiful working fireplace and large windows. Downstairs features a nice sized bonus room/family room. Washer and Dryer are included. Conveniently located in a nice quiet well-maintained neighborhood with NO HOA or CCRs. This house is truly stunning! The only thing left for you to do is move in!
- Type:
- Townhouse
- Sq.Ft.:
- 1,516
- Status:
- Active
- Beds:
- 2
- Year built:
- 1999
- Baths:
- 3.00
- MLS#:
- 24-10195
- Subdivision:
- Townhome Condos
ADDITIONAL INFORMATION
This centrally located townhome in Coeur d Alene sits against the natural green belt and is available now! Take advantage of this corner unit which provides privacy from your neighbors along with your own attached two car garage and fenced back patio area. Inside you will find a new A/C unit along with a new furnace. In addition there are 2 fireplaces. One in the living room and an additional fireplace in the master suite. Within the master suite you will notice a large room with a full walk-in closet and attached master bath. The guest bedroom also is a second on-suite with its own private attached full bath. Do not forget about the community amenities which include an indoor pool, spa, tennis courts along with lawn maintenance and snow removal. You will need to come view this townhome in person to see what it all has to offer.
$900,000
2155 MOSELLE Coeur D Alene, ID 83815
- Type:
- Other
- Sq.Ft.:
- 2,827
- Status:
- Active
- Beds:
- 5
- Lot size:
- 0.26 Acres
- Year built:
- 2019
- Baths:
- 3.00
- MLS#:
- 24-10182
- Subdivision:
- Cd'A Place/Bolivar/Sorbonne
ADDITIONAL INFORMATION
Welcome home to this stunning 5-bedroom, 2.5-bath property nestled on a spacious corner lot in one of Coeur d'Alene's most desirable neighborhoods! Spanning 2,827 sq. ft., this beautifully designed home offers both style and comfort. Step inside to a lovely open entryway that leads to an inviting living space. The modern kitchen boasts a large island, quartz countertops, stainless steel appliances, an undermounted apron sink, and a walk-in pantry! Laundry will be enjoyable in the generously sized laundry room with additional counter space! The master bedroom ensuite is complete with a dual vanity and walk-in closet! Two more bedrooms have convenient attached bathroom access, while an upstairs bonus room has flexible use as a non-conforming bedroom, office, or playroom. The 3-car attached garage offers plenty of storage and the location provides easy access to the local elementary and high school while being minutes from Lake CDA!
- Type:
- Other
- Sq.Ft.:
- 1,995
- Status:
- Active
- Beds:
- 4
- Lot size:
- 0.4 Acres
- Year built:
- 1996
- Baths:
- 3.00
- MLS#:
- 24-10101
- Subdivision:
- Canfield Park
ADDITIONAL INFORMATION
Close to Canfield mountain perfect for hiking , biking and walking. This home offers two level perfect for home share set up. This home open-concept main floor with soaring vaulted ceilings, lovely oak hardwood flooring, large windows & ample natural light. Two spacious living rooms one up stairs with bay window, sunny dining room, & a gourmet kitchen with breakfast bar, stainless steel appliances, gas range & tile backsplash. Upstairs are 3 bedrooms & 2 bathrooms, including the relaxing primary suite with walk-in closet. Downstairs is a spacious living room, 4th bedroom, laundry & another full bathroom. Outside is a new fenced backyard oasis with large open patio, paver patio with pergola, graveled firepit & sitting area, sprinkler system front & back, & a beautifully-manicured lawn space with plenty of room for SHOP. Freshly painted outside, new fence & newer roof. Boat or RV parking, sellers offering 5k lender concessions.
- Type:
- Other
- Sq.Ft.:
- 3,152
- Status:
- Active
- Beds:
- 4
- Lot size:
- 0.99 Acres
- Year built:
- 1993
- Baths:
- 4.00
- MLS#:
- 24-10109
- Subdivision:
- Indian Meadows
ADDITIONAL INFORMATION
Have you been looking for a home situated on a spacious acre lot with a 30x40 shop? Look no further! You can't beat this prime location; minutes to downtown Coeur d'Alene, Atlas Waterfront Park, Pickleball Courts at Northshire Park, Restaurants, Shopping and access to I-90. Just over 3,100 sqft this home offers 4 bedrooms, 4 bathrooms, an office or 5th bedroom, living room, family room and great room! Amenities include: quartz kitchen counters, stainless steel appliances, new lvp flooring throughout, tile floors in the lower family room with wet bar with wine fridge, skylights, A/C and more. The large corner lot offers an additional driveway approach from the side directly to the heated 30x40 shop! Each Lean To is 14x40 and the shop doors are 12' tall. Plenty of room for all your toys! Fenced, landscaped, sprinkler system, apple trees and a cherry tree. Enjoy nights under the gazebo on the patio! This home you do not want to miss.
Open House:
Sunday, 12/22 12:00-3:00PM
- Type:
- Townhouse
- Sq.Ft.:
- 1,105
- Status:
- Active
- Beds:
- 2
- Lot size:
- 0.01 Acres
- Year built:
- 2024
- Baths:
- 3.00
- MLS#:
- 24-10073
- Subdivision:
- Village Condos/Townhomes
ADDITIONAL INFORMATION
Move-in ready! Welcome to Torrey Pines at The Village Condominiums, where modern living meets comfort in Coeur d'Alene's newest owner-occupied townhomes. These beautiful 2 bedroom, 2.5-bathroom units feature 1105 sqft of living space with an attached heated one-car garage. Each unit is equipped with stainless steel appliances, a washer and dryer, luxury vinyl plank flooring on the main level, quartz countertops, and quartz backsplash in the kitchen and bathrooms. Enjoy the ambiance of a fireplace, while the private fenced back patio offers a perfect space for relaxation or entertaining. Low-maintenance living is made easy with the HOA covering exterior maintenance, snow removal, and landscaping. Residents also enjoy exclusive access to The Village's top-tier amenities, including an indoor pool, spa, tennis/pickleball courts, and a clubhouse for social gatherings. Discover your dream home at Torrey Pines today!
- Type:
- Other
- Sq.Ft.:
- 1,581
- Status:
- Active
- Beds:
- 3
- Lot size:
- 0.16 Acres
- Year built:
- 2010
- Baths:
- 2.00
- MLS#:
- 24-10050
- Subdivision:
- Landings at Waterford (The)
ADDITIONAL INFORMATION
This 3 bedroom 2 bathroom rancher with a Bonus room over the garage - potentially a 4th bedroom is located in a family friendly community that is close to top rated schools, restaurants and health services. Outdoor enthusiasts will appreciate the extensive network of trails nearby for walking or biking as well as the community park which is a great place for recreation and relaxation.
$345,000
3720 Torrey Pine Hayden, ID 83815
Open House:
Sunday, 12/22 12:00-3:00PM
- Type:
- Townhouse
- Sq.Ft.:
- 1,105
- Status:
- Active
- Beds:
- 2
- Lot size:
- 0.01 Acres
- Year built:
- 2024
- Baths:
- 3.00
- MLS#:
- 24-10038
- Subdivision:
- Village Condos/Townhomes
ADDITIONAL INFORMATION
Move-in ready! Welcome to Torrey Pines at The Village Condominiums, where modern living meets comfort in Coeur d'Alene's newest owner-occupied townhomes. These beautiful 2 bedroom, 2.5-bathroom units feature 1105 sqft of living space with an attached heated one-car garage and are nearly complete. Each unit is equipped with stainless steel appliances, a washer and dryer, luxury vinyl plank flooring on the main level, quartz countertops, and quartz backsplash in the kitchen and bathrooms. Enjoy the ambiance of a fireplace, while the private fenced back patio offers a perfect space for relaxation or entertaining. Low-maintenance living is made easy with the HOA covering exterior maintenance, snow removal, and landscaping. Residents also enjoy exclusive access to The Village's top-tier amenities, including an indoor pool, spa, tennis/pickleball courts, and a clubhouse for social gatherings. Discover your dream home at Torrey Pines today!
$365,000
3714 Torrey Pine Hayden, ID 83815
Open House:
Sunday, 12/22 12:00-3:00PM
- Type:
- Townhouse
- Sq.Ft.:
- 1,267
- Status:
- Active
- Beds:
- 3
- Lot size:
- 0.01 Acres
- Year built:
- 2024
- Baths:
- 3.00
- MLS#:
- 24-10033
- Subdivision:
- Village Condos/Townhomes
ADDITIONAL INFORMATION
Move-in ready! Welcome to Torrey Pines at The Village Condominiums, where modern living meets comfort in Coeur d'Alene's newest owner-occupied townhomes. These beautiful 3 bedroom, 2.5-bathroom units feature 1267 sqft of living space with an attached heated one-car garage and are nearly complete. Each unit is equipped with stainless steel appliances, a washer and dryer, luxury vinyl plank flooring on the main level, quartz countertops, and quartz backsplash in the kitchen and bathrooms. Enjoy the ambiance of a fireplace, while the private fenced back patio offers a perfect space for relaxation or entertaining. Low-maintenance living is made easy with the HOA covering exterior maintenance, snow removal, and landscaping. Residents also enjoy exclusive access to The Village's top-tier amenities, including an indoor pool, spa, tennis/pickleball courts, and a clubhouse for social gatherings. Discover your dream home at Torrey Pines today!
$989,000
7680 COLFAX Dalton Gardens, ID 83815
- Type:
- Other
- Sq.Ft.:
- 1,594
- Status:
- Active
- Beds:
- 3
- Lot size:
- 0.93 Acres
- Year built:
- 1987
- Baths:
- 2.00
- MLS#:
- 24-9992
- Subdivision:
- Schloss
ADDITIONAL INFORMATION
Beautifully updated and move-in ready, this home has been thoughtfully renovated from top to bottom. Enjoy new doors, windows, trim, and flooring, along with fresh tile, paint, and modern kitchen cabinets with stunning countertops. The newly installed HVAC ensures comfort year-round. Outside, the property is just as impressive—nearly a full acre of landscaped beauty, complete with a sprinkler system, LED lighting, and a brand-new driveway. The large shop provides ample space for hobbies or storage. This light-filled, airy home is ready to welcome its next owner!
- Type:
- Condo
- Sq.Ft.:
- 1,289
- Status:
- Active
- Beds:
- 3
- Lot size:
- 0.07 Acres
- Year built:
- 2021
- Baths:
- 2.00
- MLS#:
- 24-10000
- Subdivision:
- Cd'A Place/Bolivar/Sorbonne
ADDITIONAL INFORMATION
Nestled within the CDA Place Community, Hanley Lofts presents an intimate condominium enclave designed for low-maintenance living. These condos boast open floor plans, abundant natural light, and sophisticated finishes. This particular unit, located on the second floor, features three bedrooms, two bathrooms, and a detached one-car garage. HOA covers W/S/T, ground maintenance and snow removal. Coeur d'Alene Place, renowned for its commitment to neighborhood integrity, surrounds you with thousands of trees, expansive parks, and interconnected walkways leading to the KROC Community Center and downtown Coeur d'Alene. The highly sought-after CDA Place Community ensures a short commute to multiple elementary schools, Woodland Middle School, and Lake City High School. Experience the epitome of convenience and community at Hanley Lofts.
- Type:
- Other
- Sq.Ft.:
- 976
- Status:
- Active
- Beds:
- 2
- Year built:
- 1992
- Baths:
- 1.00
- MLS#:
- 24-9937
- Subdivision:
- Oakcrest
ADDITIONAL INFORMATION
Welcome to Oakcrest Park! Situated on a spacious corner lot in the back of the community, this home offers privacy and room to stretch! Enjoy the convenience of an attached carport, providing easy access to your home year-round. Oakcrest Park offers an array of amenities including a clubhouse, pool, fitness center, game room, library, and onsite management and maintenance. Stay active with organized activities, or enjoy the outdoor pavilion, pickleball and basketball courts, playground, and RV storage. During the winter months, snow removal is included. Enjoy quick access to Coeur d'Alene shopping, restaurants, and entertainment options. Come experience comfortable living in this exceptional location!
- Type:
- Other
- Sq.Ft.:
- 954
- Status:
- Active
- Beds:
- 3
- Year built:
- 1994
- Baths:
- 1.00
- MLS#:
- 24-9924
- Subdivision:
- Oakcrest
ADDITIONAL INFORMATION
Exceptional renovation with newer carpets, Laminate Floors, door trim, kitchen cabnets, bathroom vanity, plumbing, Central AC, with Heat Pump, Furnace, fenced yard,, extra parking, one of the nicest lots available. Has Club House, Swimming Pool, Park, 3rd bdrm can be home/office or converted to bathroom. Must See !
$379,980
3633 STEVEN Coeur D Alene, ID 83815
- Type:
- Condo
- Sq.Ft.:
- 1,386
- Status:
- Active
- Beds:
- 3
- Lot size:
- 0.01 Acres
- Year built:
- 1997
- Baths:
- 2.00
- MLS#:
- 24-9872
- Subdivision:
- Village Condos/Townhomes
ADDITIONAL INFORMATION
Welcome to your dream condo in beautiful Coeur d'Alene! This 3-bedroom, 2-bathroom gem offers 1,386 sqft of stylish living space with modern upgrades throughout. Step inside to discover sleek LVP flooring, vaulted ceilings, and an abundance of natural light pouring in from the south-facing windows, creating a warm and inviting atmosphere all day long. The brand-new kitchen cabinets are ready to showcase your culinary skills, and the cozy gas fireplace is perfect for those cooler Idaho evenings. But that's not all - this condo comes with access to a heated indoor pool, a relaxing hot tub, tennis courts, and a fantastic clubhouse! Whether you're soaking up the sun from your living room, lounging by the pool, or hosting a gathering at the clubhouse, this property offers the perfect mix of comfort and recreation. Your little slice of paradise awaits!
- Type:
- Condo
- Sq.Ft.:
- 1,108
- Status:
- Active
- Beds:
- 2
- Year built:
- 2005
- Baths:
- 2.00
- MLS#:
- 24-9819
- Subdivision:
- Pheasant Run
ADDITIONAL INFORMATION
Welcome to Pheasant Run Condos! This charming ground-floor unit offers 2 spacious bedrooms and 2 bathrooms, providing over 1,100 sq. ft. of comfortable living space. Recently updated with fresh paint and new flooring throughout, this home is ready for its next owner. Designed with accessibility in mind, this unit is handicap accessible and enjoys plenty of natural light from its south-facing layout. Head outside to a covered back patio perfect for relaxing, with an attached storage shed for convenience. The condo also includes a 1-car attached garage with additional storage, ensuring ample space for all your needs. Residents enjoy fantastic amenities such as a clubhouse equipped with a sauna, fitness area, and picnic spots—perfect for gathering with friends and family. Located near shopping, dining, grocery stores, schools, hospitals, and various recreational areas, this condo provides a perfect balance of convenience and comfort.
- Type:
- Other
- Sq.Ft.:
- 2,402
- Status:
- Active
- Beds:
- 5
- Lot size:
- 0.22 Acres
- Year built:
- 2008
- Baths:
- 3.00
- MLS#:
- 24-9823
- Subdivision:
- Landings at Waterford (The)
ADDITIONAL INFORMATION
Spacious and wonderfully maintained 5 bedroom, 3 bathroom rancher with finished basement in the desirable Landings at Waterford neighborhood! Main floor laundry and primary suite allow for easy main-level living. The basement boasts a large storage room, bar area and second living room complete with a cozy gas fireplace. Private fenced backyard with hot tub and convenient alley access provides a perfect retreat for outdoor entertaining. The oversized 2-car garage offers plenty of storage space for vehicles and outdoor equipment. Located close to area schools, shopping, and other community amenities, this home is ideal for those looking for convenience and comfort. Come live the Coeur d'Alene lifestyle and explore the vibrant culture and outdoor recreation opportunities from boating to hiking, biking, and more. Welcome Home!
$595,000
7350 Breaux Coeur D Alene, ID 83815
- Type:
- Other
- Sq.Ft.:
- 1,813
- Status:
- Active
- Beds:
- 3
- Lot size:
- 0.09 Acres
- Year built:
- 2024
- Baths:
- 2.00
- MLS#:
- 24-9773
- Subdivision:
- Delcardo Village 55+ community
ADDITIONAL INFORMATION
Come visit Coeur d'Alene's newest gated 55+ community. 42 beautiful twin homes ranging from 1500 - 1800 square feet. Fully gated and secure, each with a two car, finished garage, full landscaping and fencing. Every home has upgraded amenities and beautiful finishes. Enjoy neighborhood walking paths and community garden. This is truly secure, maintenance free living.
$620,000
7279 Grafton Coeur D Alene, ID 83815
- Type:
- Other
- Sq.Ft.:
- 1,626
- Status:
- Active
- Beds:
- 2
- Lot size:
- 0.11 Acres
- Year built:
- 2024
- Baths:
- 2.00
- MLS#:
- 24-9772
- Subdivision:
- Delcardo Village 55+ community
ADDITIONAL INFORMATION
Come visit Coeur d'Alene's newest gated 55+ community. 42 beautiful twin homes ranging from 1500 - 1800 square feet. Fully gated and secure, each with a two car, finished garage, full landscaping and fencing. Every home has upgraded amenities and beautiful finishes. Enjoy neighborhood walking paths and community garden. This is truly secure, maintenance free living.
$620,000
7374 Breaux Coeur D Alene, ID 83815
- Type:
- Other
- Sq.Ft.:
- 1,551
- Status:
- Active
- Beds:
- 3
- Lot size:
- 0.09 Acres
- Year built:
- 2024
- Baths:
- 2.00
- MLS#:
- 24-9770
- Subdivision:
- Delcardo Village 55+ community
ADDITIONAL INFORMATION
Come visit Coeur d'Alene's newest gated 55+ community. 42 beautiful twin homes ranging from 1500 - 1800 square feet. Fully gated and secure, each with a two car, finished garage, full landscaping and fencing. Every home has upgraded amenities and beautiful finishes. Enjoy neighborhood walking paths and community garden. This is truly secure, maintenance free living.
$625,000
7365 Breaux Coeur D Alene, ID 83815
- Type:
- Other
- Sq.Ft.:
- 1,626
- Status:
- Active
- Beds:
- 2
- Lot size:
- 0.12 Acres
- Year built:
- 2024
- Baths:
- 2.00
- MLS#:
- 24-9769
- Subdivision:
- Delcardo Village 55+ community
ADDITIONAL INFORMATION
Come visit Coeur d'Alene's newest gated 55+ community. 42 beautiful twin homes ranging from 1500 - 1800 square feet. Fully gated and secure, each with a two car, finished garage, full landscaping and fencing. Every home has upgraded amenities and beautiful finishes. Enjoy neighborhood walking paths and community garden. This is truly secure, maintenance free living.
$700,000
1455 DALTON Dalton Gardens, ID 83815
- Type:
- Other
- Sq.Ft.:
- 1,688
- Status:
- Active
- Beds:
- 3
- Lot size:
- 0.9 Acres
- Year built:
- 1995
- Baths:
- 3.00
- MLS#:
- 24-9762
- Subdivision:
- Dalton Gardens
ADDITIONAL INFORMATION
DALTON GARDENS home on desirable 'Dalton Acre' with views of Canfield Mountain. Two-level Cape Cod home offers complete main-floor living with a master bed suite, living room, kitchen, dining area, laundry, and guest bath all on main level. Upstairs is two bedrooms and a nicely updated bath with double sinks. The exterior features a huge fenced yard (cross-fenced), with tasteful landscaping and a fully sprinklered lawn front/back, plus an oversized gated driveway with a large turnaround and a great spot to shoot hoops-that leads to an oversized 3-car garage with attic storage space. Large paved drive provides plenty of parking for the toys, and if you need more space there is room to add another shop. Enjoy custom interior shade shutters throughout, inviting covered front porch, covered rear concrete patio and raised garden beds. Home is plumbed for a gas range and wired for surround sound and alarm system. Furnace and AC were replaced in 2022 and 2023 respectively. Must see!
Open House:
Sunday, 12/22 1:00-3:00PM
- Type:
- Other
- Sq.Ft.:
- 2,007
- Status:
- Active
- Beds:
- 5
- Lot size:
- 1 Acres
- Year built:
- 1995
- Baths:
- 3.00
- MLS#:
- 24-9758
- Subdivision:
- Dalton Gardens
ADDITIONAL INFORMATION
Back on the market due to contingency at no fault of sellers - Discover the perfect blend of North Idaho homestead living and modern convenience, just minutes from town. This single-story rancher sits on a full Dalton acre, with an east-facing backyard that offers stunning views of Canfield Mountain. The property features a spacious 50 x 30 shop, large enough to house an RV, and includes a convenient half-bath—ideal for projects or relaxation. Inside, the home offers 5 bedrooms and 3 full bathrooms, with a functional and thoughtfully designed layout. Recent updates include a newly remodeled kitchen and an energy-efficient tankless water heater. Outdoors, you'll find two garden plots, a greenhouse for year-round growing, and mature fruit trees. Adding to the charm is a treehouse, perfect for family fun or quiet retreat. This unique Dalton Gardens property is a rare opportunity to enjoy the best of both worlds—homestead living with all the conveniences of modern life.
- Type:
- Other
- Sq.Ft.:
- 980
- Status:
- Active
- Beds:
- 3
- Year built:
- 1975
- Baths:
- 1.00
- MLS#:
- 24-9723
- Subdivision:
- Oakcrest
ADDITIONAL INFORMATION
Nicely updated Oak Crest single wide in great location. Offering 3 bedrooms and 1 bathroom and addition that walks out onto a back patio. Large open concept living area. Light and airy kitchen with two pantries , all kitchen appliances included, bar and big windows. Laminate flooring throughout main living area and carpet in the bedrooms. Vinyl windows, recently painted. Covered carport, fenced yard, Central Air. Park amenities include gym, pool, meeting room and club house, RV parking Lot, snow removal and lot rent also includes water, sewer and garbage. Easy to see!
$1,044,900
1323 Deerhaven Dalton Gardens, ID 83815
- Type:
- Other
- Sq.Ft.:
- 3,276
- Status:
- Active
- Beds:
- 4
- Lot size:
- 0.91 Acres
- Year built:
- 1975
- Baths:
- 3.00
- MLS#:
- 24-9673
- Subdivision:
- Dalton Gardens
ADDITIONAL INFORMATION
An incredible opportunity to own this Dalton Gardens Gem! This upgraded and updated home rests on a coveted Dalton Acre , offering country living in town! This beautiful single-level home offers 3,276 sq ft with 4 beds/3 baths, a fully finished basement, and an attached 3-car garage. The spacious, recently-remodeled, and modernized interior is inviting and exudes elegance, from the airy and open living room, to the bright and picturesque sun room, to the massive basement family room AND giant den/office. The stunning, chef's dream kitchen includes all new black stainless cafe appliances, ample cupboard storage, and a plethora of counter space. Enjoy the convenience of main-floor living with 3 beds/2 baths and laundry upstairs and set up for adding guest quarters downstairs, with a separate entrance to the basement. The oversized city lot is complete with fencing, a generous wood storage shed, a garden area, and an additional paved driveway for gated and secure RV and/or boat parking. Only 15 minutes to downtown CDA with easy access to I-90 and amenities--and NO HOA--this incredible property will go quickly!
- Type:
- Other
- Sq.Ft.:
- 1,404
- Status:
- Active
- Beds:
- 3
- Year built:
- 1999
- Baths:
- 2.00
- MLS#:
- 24-9607
- Subdivision:
- Oakcrest
ADDITIONAL INFORMATION
Completely Remodeled Manufactured Home in Oak Crest! 2 bedrooms, 2 baths with an office/den that could be used as an extra bedroom. Open floor plan with a large living room & dining room. Attached carport, 10x12 greenhouse, and 8x10 shed with lights and power. Central Air and laundry room with laundry sink and counter. Bright open air concept with LVP Engineered Wood Flooring throughout. The kitchen has hickory cabinets and stainless steel appliances. Washer/Dryer included Central AC. 10 minute drive to the Coeur d'Alene Resort and Lake, Convenient Nearby Shopping. The park offers amenities; Clubhouse, Swimming Pool, New Playground, BBQ Pavilion, and Pickleball Court.

The data relating to real estate for sale on this website comes in part from the Internet Data Exchange program of the Coeur d’ Alene Association of Realtors. Real estate listings held by brokerage firms other than this broker are marked with the IDX icon. This information is provided exclusively for consumers’ personal, non-commercial use, that it may not be used for any purpose other than to identify prospective properties consumers may be interested in purchasing. Copyright 2024. Coeur d'Alene Association of REALTORS®. All Rights Reserved.
Coeur D Alene Real Estate
The median home value in Coeur D Alene, ID is $552,500. This is higher than the county median home value of $524,800. The national median home value is $338,100. The average price of homes sold in Coeur D Alene, ID is $552,500. Approximately 55.17% of Coeur D Alene homes are owned, compared to 35.26% rented, while 9.57% are vacant. Coeur D Alene real estate listings include condos, townhomes, and single family homes for sale. Commercial properties are also available. If you see a property you’re interested in, contact a Coeur D Alene real estate agent to arrange a tour today!
Coeur D Alene 83815 is less family-centric than the surrounding county with 28.89% of the households containing married families with children. The county average for households married with children is 30.29%.
Coeur D Alene Weather
