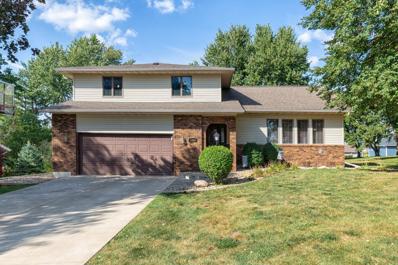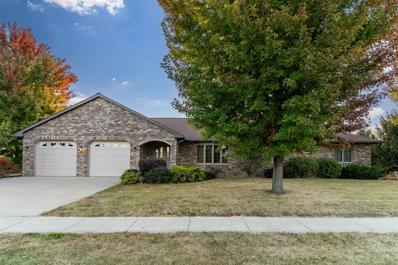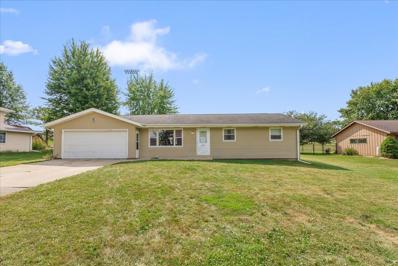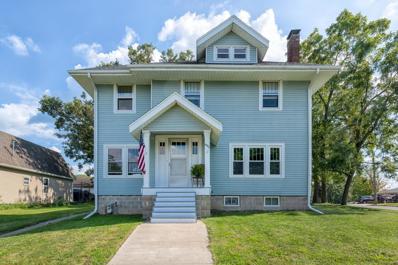Parkersburg IA Homes for Sale
ADDITIONAL INFORMATION
This large lot in in an excellent location for your dream home!!
$548,750
32561 Newell Parkersburg, IA 50665
- Type:
- Other
- Sq.Ft.:
- n/a
- Status:
- Active
- Beds:
- 4
- Lot size:
- 3.48 Acres
- Year built:
- 1920
- Baths:
- 2.00
- MLS#:
- 20245206
ADDITIONAL INFORMATION
"Oh, I wish we had more space.... and privacy too!" This property is truly "one of a kind!" From a beautiful country home to the three steel outbuildings. The buildings offer 7,800 sq. ft. of shop space with three-phase electric, large bay doors and office space. This 3.48 acres is a rare find! The 1 1/2 story home, surrounded by mature trees, features an eat-in kitchen that is a great place for spending time together cooking, doing homework or hosting guests. Continue on to the formal dining room which boasts a 10' x 5 1/2' window that gives the perfect view of watching wildlife from your dining chair. The living room has a wood burning fireplace and sliders to a deck to enjoy more privacy and wildlife. Another area for relaxing is the enclosed front porch. To round off the main floor is the Master Suite with 3/4 bath. The second floor has three nice size bedrooms and full bath. Full basement is great storage too and an area for the hobby shop. Extra attention goes to original hardwood floor in living room, dining room, master suite and a wood burning furnace in basement. This acreage is located on a hard surface road and 8 miles to Hwy. 20. "The best" location for any type of successful business!
$324,500
201 Oak Park Parkersburg, IA 50665
- Type:
- Single Family
- Sq.Ft.:
- n/a
- Status:
- Active
- Beds:
- 3
- Lot size:
- 0.52 Acres
- Year built:
- 1965
- Baths:
- 3.00
- MLS#:
- 20244886
ADDITIONAL INFORMATION
This home was built in 1965 by a State Senator and has many special features. From the slate front steps and entry to the unique front door. Built years ahead of its time in design, the classic style is elegant and timeless. There are full views of the City Park from the open living room, dining area and kitchen, this area showcases an electric fireplace. The large kitchen features granite countertop, breakfast bar and stainless-steel appliances. Off of the dining area is a patio and also a three-season room. Beyond the kitchen is a "Great Room" with wood burning fireplace, the perfect room for entertaining or a peaceful office space. Continue down the hall to a laundry room and full bath with black granite floor tile. There are three bedrooms, one of which is the Master Suite, private bath and large walk-in closet. The lower level has two egress windows in the family room. There is a 3/4 bath, storage room and mechanical room. Another bedroom could easily be added, if necessary. Attached two car garage and extra parking space beside garage. Additional qualities include oak hardwood floor, solid oak doors, vaulted ceiling, sky lights and hardi plank siding/ Plus....located in a cul-de-sac!
$325,000
1205 Wemple Parkersburg, IA 50665
- Type:
- Single Family
- Sq.Ft.:
- n/a
- Status:
- Active
- Beds:
- 4
- Lot size:
- 0.4 Acres
- Year built:
- 1980
- Baths:
- 2.00
- MLS#:
- 20244163
- Subdivision:
- Meadowbrook Add.
ADDITIONAL INFORMATION
Enjoy this beautiful four / five bedroom, split-level home situated on a large lot and in a great neighborhood, close to Schools. There are multiple living areas to relax in. The first area is the nice size living room with perfect natural light. Take a few steps to the kitchen/dining area, many cabinets and lots of counterspace. The back door leads to a deck to enjoy the large backyard. Continue on to the family/bonus room with large windows to enjoy more natural light and gas fireplace plus a large closet. This could easily be a main floor bedroom. The second story has three bedrooms and 3/4 bath with heated floor. The lower level features another living area with egress, bedroom and laundry-mechanical room. The two car attached garage is heated. This home is hard wired for a generator which is included, as well as all appliances and security camera.
- Type:
- Single Family
- Sq.Ft.:
- n/a
- Status:
- Active
- Beds:
- 3
- Lot size:
- 0.29 Acres
- Year built:
- 2008
- Baths:
- 3.00
- MLS#:
- 20244607
ADDITIONAL INFORMATION
Honey.....pull over! When you drive by, and see the pictures of this 2008, brick faced ranch home, you will definitely want to take a closer look. Folks, this home was built by Bakker Construction and attention to detail and top notch materials were used throughout the home. I walked in and I have to admit, this was one of the nicest appointed homes I have ever been in. She's a beaut Clark:). This stunning ranch has all the boxes checked! Let's begin shall we... This property sits on a .292 acre lot m/l, and is in the fantastic community of Parkersburg IA. Home to the AP Falcons. Personally one of my favorite communities, and a lot of great memories in the amazing lil town. Come live the simple life, in a community with super people and great school system, and down to earth roots! This ranch sports 2240 finished square feet on the main floor and an additional 1450 finished in the lower level for a grand total of 3690 finished! There is no shortage of room in the home for sure! Walk through the front door and be greeted by an absolutely massive living area with gorgeous bay window, you will immediately sense a feeling of "I AM AT HOME". Gorgeously appointed with exception fixtures, Anderson Windows, built in speakers, and the softest carpet I've ever walked on! Proceed into the open concept dining/kitchen area with to die for oak floors! Kitchen is appointed with soft close Berth Cabinetry and granite counter tops! Just off the dining/kitchen area, head east into my favorite room, the SUN ROOM! You are sure to appreciate the perfect place to have your morning coffee/tea and all the natural light you can imagine. Heading north of the kitchen walk into the oversized laundry area with sink, cabinets, and an exterior door to the back deck! Head south of the kitchen/dining area and walk into a public full bath, two spacious bedrooms and a primary room with expansive primary bath with double vanity sink, walk in shower, and walk in closet. Lower level has another huge living space/recreation area, tons of storage and.... another kitchen:). This home is very lovely! Please contact your favorite local agent to schedule your private tour!
- Type:
- Single Family
- Sq.Ft.:
- n/a
- Status:
- Active
- Beds:
- 3
- Lot size:
- 0.4 Acres
- Year built:
- 1975
- Baths:
- 1.00
- MLS#:
- 20244200
ADDITIONAL INFORMATION
Welcome to this charming 3-bedroom ranch home, featuring stunning vaulted ceilings with real wood beams that create an open, airy atmosphere. The main floor is home to all 3 bedrooms, the full bathroom which is freshly painted, and the main floor laundry closet. Situated on nearly half an acre, this property offers a spacious backyard that backs up to the town's football field, providing a perfect blend of tranquility and community spirit. Simply bring your lawn chairs to the backyard and watch the games! With plenty of room for outdoor activities and gardening, the possibilities are endless. The backyard also has a storage shed perfect for storing yard supplies and the lawn mower. The 2 stall attached garage has plenty of space for additional storage and is ready to be finished. This home has tons of potential, don’t miss your chance to make this lovely home your own!
$199,000
511 3rd Street Parkersburg, IA 50665
- Type:
- Single Family
- Sq.Ft.:
- n/a
- Status:
- Active
- Beds:
- 3
- Lot size:
- 0.31 Acres
- Year built:
- 1907
- Baths:
- 2.00
- MLS#:
- 20244060
ADDITIONAL INFORMATION
Step back in time with this turn of the century two-story home that has character and charm. Over 2,400 finished sq feet, this home offers a blend of historic elegance and modern features. Three spacious bedrooms w/ one and 1/2 baths. Stunning woodwork throughout the home adding warmth and timeless beauty. Enjoy entertaining with formal dining room or in the eat in kitchen. Extra space w/the finished/enclosed porch. Two laundry areas including one near the bedrooms on the 2nd floor and one in basement. Plenty of storage throughout including walk-up attic space + basement. Property includes newer two car oversized detached garage, rear deck and extra lot.
$349,900
402 Bethel St. Parkersburg, IA 50665
- Type:
- Single Family
- Sq.Ft.:
- n/a
- Status:
- Active
- Beds:
- 5
- Lot size:
- 0.17 Acres
- Year built:
- 1919
- Baths:
- 3.00
- MLS#:
- 20243781
- Subdivision:
- Hc & S Add. W. 72' Lot 7 Blk.13
ADDITIONAL INFORMATION
This beautiful "Grand Lady" is character filled and has had loving care her whole life. Now it's time for another loving family to enjoy her. Filled with original woodwork, French doors, beveled glass, hardwood floors, built-in oak bench and laundry chute. This five bedroom home has everything you need on the main floor, including laundry, master bedroom & bath. Take a look at the eat-in kitchen with oak cabinets, all appliances to remain with the home. Continue on to the formal dining room, living room and solarium. Every room is so inviting and homey. The second story features four bedrooms, solarium, full bath and specious closets in every room plus hallway storage. Full basement is perfect storage, if needed. The oversized, attached two car garage has a heated workshop. This beautiful home is located on a shaded corner lot and just a few blocks from the business district.
$249,900
1201 Wemple Parkersburg, IA 50665
- Type:
- Single Family
- Sq.Ft.:
- n/a
- Status:
- Active
- Beds:
- 5
- Lot size:
- 0.41 Acres
- Year built:
- 1978
- Baths:
- 3.00
- MLS#:
- 20242066
- Subdivision:
- Meadowbrook Add.
ADDITIONAL INFORMATION
Situated on a large corner lot, this attractive ranch home is near the A-P High School and a short walk to the A-P Elementary School. With 1,400 sq ft. of main floor living, each room offers spacious size rooms and lots of natural light. When you walk in the front door you will enjoy the living area which flows nicely to the open kitchen - dining area. Conveniently located off the kitchen, is the laundry room, 3/4 bath & storage closet. There are three main floor bedrooms, one of which is the master with master bath. The lower level offers a large family room, two bedrooms w/egress windows and 1/2 bath. Many extra features include: on demand water heater, tons of storage, beautiful stone patio and much more.
Albert Wright Page, License B62241000, Xome Inc., License FO5635000, [email protected], 844-400-XOME (9663), 4471 North Billman Estates, Shelbyville, IN 46176

Listings courtesy of NoCoast MLS as distributed by MLS GRID. Based on information submitted to the MLS GRID as of {{last updated}}. All data is obtained from various sources and may not have been verified by broker or MLS GRID. Supplied Open House Information is subject to change without notice. All information should be independently reviewed and verified for accuracy. Properties may or may not be listed by the office/agent presenting the information. Properties displayed may be listed or sold by various participants in the MLS.
Information is provided exclusively for consumers personal, non - commercial use and may not be used for any purpose other than to identify prospective properties consumers may be interested in purchasing. Copyright 2024 Northeast Iowa Regional Board of Realtors. All rights reserved. Information is deemed reliable but is not guaranteed.
Parkersburg Real Estate
The median home value in Parkersburg, IA is $190,000. This is higher than the county median home value of $157,700. The national median home value is $338,100. The average price of homes sold in Parkersburg, IA is $190,000. Approximately 60.55% of Parkersburg homes are owned, compared to 19.95% rented, while 19.49% are vacant. Parkersburg real estate listings include condos, townhomes, and single family homes for sale. Commercial properties are also available. If you see a property you’re interested in, contact a Parkersburg real estate agent to arrange a tour today!
Parkersburg, Iowa 50665 has a population of 1,765. Parkersburg 50665 is less family-centric than the surrounding county with 27.15% of the households containing married families with children. The county average for households married with children is 27.99%.
The median household income in Parkersburg, Iowa 50665 is $64,479. The median household income for the surrounding county is $61,109 compared to the national median of $69,021. The median age of people living in Parkersburg 50665 is 46.1 years.
Parkersburg Weather
The average high temperature in July is 83.4 degrees, with an average low temperature in January of 8.5 degrees. The average rainfall is approximately 35.4 inches per year, with 33.7 inches of snow per year.








