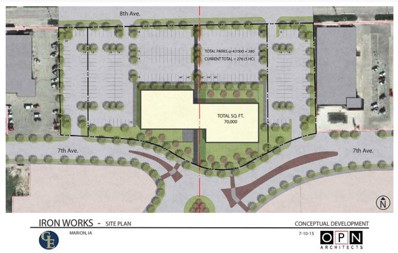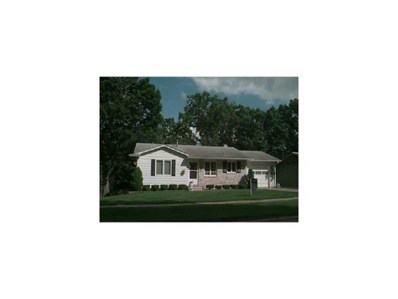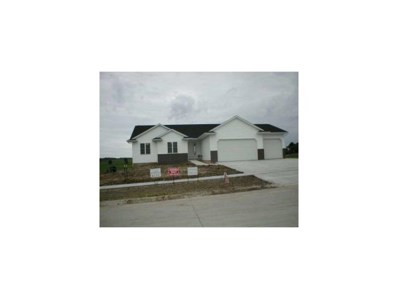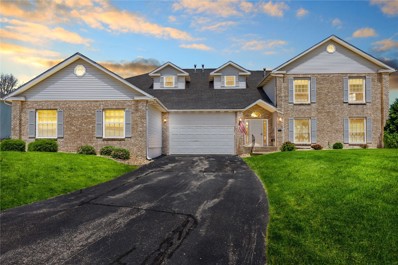Marion IA Homes for Sale
$699,000
1044 Tramore Court Marion, IA 52302
Open House:
Sunday, 2/23 2:00-3:30PM
- Type:
- Single Family
- Sq.Ft.:
- 3,507
- Status:
- Active
- Beds:
- 5
- Lot size:
- 0.46 Acres
- Year built:
- 2017
- Baths:
- 5.00
- MLS#:
- 2405748
ADDITIONAL INFORMATION
Experience the epitome of luxury living in this like-new, custom-built Ranch-style walk-out home situated at the end of a serene cul-de-sac on 0.462 acres in the sought-after Linn-Mar School District. Built in 2017, this stunning 3507 square foot, 5-bedroom, 3 full bath, & 2 half bath residence offers an exceptional blend of modern amenities and timeless design. The home features a 3-season porch w/ bamboo ceilings & a maintenance-free deck, perfect for grilling and entertaining, while the custom color privacy fence ensures your outdoor space is as private as it is beautiful. Inside, the attention to detail is evident with Hickory hardwood flooring & a floor-to-ceiling stone hearth surrounding the fireplace. The kitchen is a chef's dream, featuring custom paneled appliances, a hidden walk-in pantry, dovetail and soft-close cabinetry, Quartz countertops, a Wolf range with a pot filler for convenience. Primary en suite includes a luxurious tiled shower with dual shower heads & a custom-made glass/steel door. Solid-core doors w/ additional insulation (including garage doors), throughout the home adds to the sense of quality & craftsmanship. The lower level is an entertainer's paradise, complete with a wet bar, granite countertops, custom cabinetry, & a striking stone wall with floating shelves. The home is equipped with a natural gas generator, a state-of-the-art security system, all major mechanical systems “smart” controlled via cloud apps and a 3-zoned Trane HVAC system with a whole-house humidifier for ultimate comfort. Lutron-controlled lighting and window shades, accessible via wall buttons and a smartphone app, add a modern touch of convenience. The 3+ car attached heated garage, irrigation system for easy lawn maintenance, and the patio area round out the exterior amenities, making this home as functional as it is beautiful. Don’t miss your chance to own this extraordinary property—schedule a showing today to see all the incredible features and custom touches this home has to offer!
$2,677,500
2700 7th Avenue Marion, IA 52302
- Type:
- General Commercial
- Sq.Ft.:
- n/a
- Status:
- Active
- Beds:
- n/a
- Lot size:
- 3.79 Acres
- Baths:
- MLS#:
- 2406639
ADDITIONAL INFORMATION
High profile development property stands amid the ambitious growth and economically driven arena of Marion, one of the fastest growing communities of Iowa. It is centrally located between “State of the Art” Historic Uptown and the fast paced mixed-used east end developments. It is close to the expanding Marion Airport, Prospect Meadows, business district and Industrial region. With a high income per household paired with Marion becoming a new regional destination place this property should be especially attractive to hotel, retail or a mixed-use developer. Infrastructure, utility and street improvements are in place. 3 lots offer size flexibility from 1.0 acre up to 3.79 acres. Neighbors close by include Hy-Vee, CVS, Starbucks, Marriott, a growing medical community including a new Mercy ER with a heliport. Build to suit, leaseback or partnership opportunities will be considered. Also, there is potential for City financial incentives.
- Type:
- Single Family
- Sq.Ft.:
- 2,637
- Status:
- Active
- Beds:
- 5
- Lot size:
- 0.26 Acres
- Year built:
- 2024
- Baths:
- 3.00
- MLS#:
- 2404928
ADDITIONAL INFORMATION
Move in ready! This stunning new construction residence boasts a thoughtfully designed split bedroom floor plan, ensuring privacy and comfort for every member of the family. Nestled against a backdrop of mature trees, the serene setting offers a perfect blend of nature and modern living. Step inside to discover a spacious and open layout, highlighted by a gourmet kitchen with a walk-in pantry, ideal for home chefs and entertaining guests. The elegant master suite is located on one side of the home, providing a tranquil retreat with plenty of natural light and a luxurious ensuite bathroom. The additional bedrooms are situated on the opposite side, making it an ideal setup for families or guests. Sellers would consider a trade on this home.
- Type:
- Single Family
- Sq.Ft.:
- 1,588
- Status:
- Active
- Beds:
- 3
- Lot size:
- 0.27 Acres
- Year built:
- 2024
- Baths:
- 2.00
- MLS#:
- 2404913
ADDITIONAL INFORMATION
Move in ready! This stunning new construction ranch home in the nearly completed Edgebrooke Estates community offers a blend of modern design and comfortable living. The open layout features oversized windows and a built-in electric fireplace in the great room, creating a bright and cozy space perfect for relaxing. The spacious split-bedroom design ensures privacy and convenience. The extra-large kitchen island is ideal for meal prep, casual dining, or hosting. Adjacent to the kitchen, the enlarged dining nook provides ample space for family meals and special occasions. The drop zone adds extra space to keep everyone organized. The master suite includes dual sinks, large walk in shower, and oversized primary closet. The walkout basement provides easy outdoor access and potential for additional living space. Sellers would consider a trade on this home. Sod will be added this spring photos is AI
Open House:
Sunday, 3/9 2:00-3:30PM
- Type:
- Single Family
- Sq.Ft.:
- 3,132
- Status:
- Active
- Beds:
- 5
- Lot size:
- 0.24 Acres
- Year built:
- 2021
- Baths:
- 3.00
- MLS#:
- 2404356
ADDITIONAL INFORMATION
Stunning custom built home full of character, charm, shiplap, pocket doors & more. Situated on a quiet cul-de-sac & beautifully landscaped. Solid hardwood flooring throughout the main level, beautiful arched doorways & large bedrooms. Lots of windows & light off the kitchen and great room. Gorgeous kitchen loaded w/ cabinets & large quartz island for the chef in the family. Custom lighted cabinets w/ crown molding & backsplash. Large walk-in pantry, black stainless appliances & dining area large enough for your table. Off the garage, you will find a drop zone w/ lockers & more storage. Wonderful main floor laundry room w/ pocket door, wash tub, cabinets & large windows! Dining area w/ sliders to the covered deck. Walk out basement w/ huge family room & wet bar. Central vac, irrigation & solar panels included and saved the sellers over $2,600 last year.
- Type:
- Other
- Sq.Ft.:
- n/a
- Status:
- Active
- Beds:
- n/a
- Lot size:
- 0.25 Acres
- Baths:
- MLS#:
- 2404362
ADDITIONAL INFORMATION
2130 Rosewood Ridge Drive - Walking Distance to the Marion Swimming Pool. All Builders welcome. Restrictive Covenants require a minimum of a 1,600 SF one story dwelling or 2,000 SF for a two story dwellings with a minimum of a two stall garage.
Open House:
Sunday, 2/23 12:00-2:00PM
- Type:
- Single Family
- Sq.Ft.:
- 1,645
- Status:
- Active
- Beds:
- 3
- Lot size:
- 0.31 Acres
- Year built:
- 2024
- Baths:
- 2.00
- MLS#:
- 2403760
ADDITIONAL INFORMATION
Don’t miss this beautiful new construction home! 3 bed, 2 bath, spacious and open kitchen and dining area, beautiful cabinets with waterfall quartz kitchen island, breakfast bar, large pantry and built in desk/work station. Large primary suite with walk-in closet and tiled shower. Living room offers volume trey ceiling, gas fireplace custom fireplace design and hard surface flooring. Additional amenities: white painted trim, quartz countertops throughout, LVP flooring, main level laundry, 3 stall garage, maintenance free deck, patio, and beautiful lot! Confirm school districts. Taxes not fully assessed.
ADDITIONAL INFORMATION
- Type:
- Single Family
- Sq.Ft.:
- 3,008
- Status:
- Active
- Beds:
- 5
- Lot size:
- 0.27 Acres
- Year built:
- 2024
- Baths:
- 3.00
- MLS#:
- 2403251
ADDITIONAL INFORMATION
Discover the best-selling Princeton floor plan, thoughtfully designed with high-end finishes and modern comforts. This beautiful home features a built-in fireplace with a full stone surround, custom built-ins, and engineered hardwood flooring throughout the great room, dining area, and kitchen. The chef’s kitchen boasts a 9' quartz island, a spacious walk-in pantry, upgraded appliances, a built-in exhaust hood vent, and a gas line added to the range for enhanced cooking performance. The primary suite includes LVT flooring, tiled walk in shower, dual sinks, and large walk in closet. Enjoy outdoor living on the covered deck, which overlooks a private backyard—perfect for relaxation and entertaining. The split-bedroom design offers privacy, while the fully finished basement includes a walk-up wet bar and additional space for recreation. This home is packed with upgrades—don’t miss the opportunity to make it yours!
- Type:
- Single Family
- Sq.Ft.:
- 1,684
- Status:
- Active
- Beds:
- 3
- Year built:
- 2024
- Baths:
- 2.00
- MLS#:
- 2402966
ADDITIONAL INFORMATION
This home is 'to be built' so you have time to make your personal selections for finishes! This energy efficient ranch home boasts an open floor plan with almost 1700 sq ft finished on the main level. Some of the amenities of this home include quartz counter tops, dovetail cabinetry throughout, a gas fireplace in the living room, luxury vinyl plank flooring in the main living area, tiled floors in the bathrooms and laundry room plus carpeted bedrooms for a cozy warm feeling. White mission style doors and dark trim will really make this one pop! Need more? How about an oversized 3 car garage, a 14x16 covered deck with metal spindles and stairs, plus vinyl siding highlighted by a partial stone finish. And that price! Definitely affordable, quality new construction. Need more space? Let’s talk about finishing the WALKOUT lower level.
$250,000
1301 6th Street Marion, IA 52302
- Type:
- Single Family
- Sq.Ft.:
- 3,086
- Status:
- Active
- Beds:
- 4
- Lot size:
- 0.21 Acres
- Year built:
- 1951
- Baths:
- 2.00
- MLS#:
- 2402753
ADDITIONAL INFORMATION
$364,990
6143 Cope Drive Marion, IA 52302
Open House:
Sunday, 2/23 12:00-2:00PM
- Type:
- Single Family
- Sq.Ft.:
- 1,427
- Status:
- Active
- Beds:
- 3
- Year built:
- 2024
- Baths:
- 2.00
- MLS#:
- 2402597
ADDITIONAL INFORMATION
This ranch home boasts a blend of modern convenience and cozy charm, starting with its welcoming entrance adorned with LVT flooring and complemented by large-profile white trim, creating an inviting atmosphere from the moment you step inside. The kitchen is a focal point, featuring elegant Quartz countertops, stainless steel appliances, and a striking contrast between the white upper cabinets and burlap lower cabinets, adding a touch of warmth and character to the space. The dining area extends seamlessly outdoors through a slider, leading to a spacious deck with stairs providing easy access to the ground below, perfect for entertaining or enjoying serene outdoor moments. The primary bedroom offers an ambiance with its trey ceiling, walk-in closet, and a luxurious bathroom featuring a dual sink vanity, ensuring comfort and functionality. The practical layout includes two additional bedrooms, ideal for family members or guests, while the strategically placed laundry room near the bedrooms adds convenience to daily routines. The lower level holds exciting potential, already plumbed for an additional full bathroom, offering flexibility for customization, whether it's creating a fourth bedroom, a recreational space, or both, allowing for future expansion and personalization to suit your needs.
$155,000
585 5th Avenue Marion, IA 52302
- Type:
- Other
- Sq.Ft.:
- 1,872
- Status:
- Active
- Beds:
- n/a
- Lot size:
- 0.15 Acres
- Year built:
- 1912
- Baths:
- MLS#:
- 2402521
ADDITIONAL INFORMATION
$485,777
1005 Alexis Court Marion, IA 52302
- Type:
- Single Family
- Sq.Ft.:
- 2,956
- Status:
- Active
- Beds:
- 5
- Lot size:
- 0.43 Acres
- Year built:
- 2024
- Baths:
- 3.00
- MLS#:
- 2402380
ADDITIONAL INFORMATION
This home is the perfect blend of modern elegance and rustic charm, boasting 5 bedrooms, 3 bathrooms and a 3 stall garage. Inviting open floor plan with plenty of natural light. The spacious living area features carpet and tile flooring with a fireplace creating a warm and welcoming ambiance. Attention to detail is presented in the kitchen with granite counter tops, black slate appliances, hickory cabinets, walk in pantry, spacious dining area that provides access to the deck overlooking the back yard. The master bedroom includes a walk in closet and master bathroom featuring a sizeable tile walk in shower and his and her sinks. Member of Seller is a Licensed Realtor in the State of Iowa.
- Type:
- Single Family
- Sq.Ft.:
- 2,388
- Status:
- Active
- Beds:
- 4
- Lot size:
- 0.26 Acres
- Year built:
- 2024
- Baths:
- 3.00
- MLS#:
- 2402201
ADDITIONAL INFORMATION
Our best selling "Duke" floor plan, but with country views and quick access to the areas best golfing. Schedule a tour at this beautiful open concept ranch plan with designer lighting, upgraded kitchen cabinets, quartz countertops, and engineered hardwood throughout the great room. The primary suite is separate from the other main level beds and the laundry room and walk in pantry are central to the home, offering a ton of great space for storage and organizing. The basement is finished with a large recreation room, 4th bed and 3rd bathroom. Sellers would consider a trade on this home, please contact listing agent for any spec questions or to learn more about Hunters Ridge by Skogman Homes. 10-year builder warranty applies.
- Type:
- General Commercial
- Sq.Ft.:
- n/a
- Status:
- Active
- Beds:
- n/a
- Lot size:
- 3.71 Acres
- Baths:
- MLS#:
- 2402135
ADDITIONAL INFORMATION
Commercial lot located on the SE corner of Tower Terr Rd and 3rd St in Marion close to the Linn Mar campus, new central fire station and Marion YMCA. Located in an upscale professional park with the ESCO Group, Edward Jones, Barrel House, Dollar Tree and many more retail/service providers. Access to fiber connection is available from IMON. Site size is flexible from 1-3.71 acres. Lots are subject to design covenants and a moratorium related to specific uses per the City of Marion.
- Type:
- General Commercial
- Sq.Ft.:
- n/a
- Status:
- Active
- Beds:
- n/a
- Lot size:
- 2.71 Acres
- Baths:
- MLS#:
- 2402134
ADDITIONAL INFORMATION
Commercial lot located on the SE corner of Tower Terr Rd and 3rd St in Marion close to the Linn Mar campus, new central fire station and Marion YMCA. Located in an upscale professional park with the ESCO Group, Edward Jones, Barrel House, Dollar Tree and many more retail/service providers. Access to fiber connection is available from IMON. Site size is flexible from 1-3.71 acres. Lots are subject to design covenants and a moratorium related to specific uses per the City of Marion.
- Type:
- General Commercial
- Sq.Ft.:
- n/a
- Status:
- Active
- Beds:
- n/a
- Lot size:
- 1 Acres
- Baths:
- MLS#:
- 2402133
ADDITIONAL INFORMATION
Commercial lot located on the SE corner of Tower Terr Rd and 3rd St in Marion close to the Linn Mar campus, new central fire station and Marion YMCA. Located in an upscale professional park with the ESCO Group, Edward Jones, Barrel House, Dollar Tree and many more retail/service providers. Access to fiber connection is available from IMON. Site size is flexible from 1-3.71 acres. Lots are subject to design covenants and a moratorium related to specific uses per the City of Marion.
- Type:
- General Commercial
- Sq.Ft.:
- n/a
- Status:
- Active
- Beds:
- n/a
- Lot size:
- 2 Acres
- Baths:
- MLS#:
- 2402122
ADDITIONAL INFORMATION
Shovel ready site in Marion on new Tower Terrace extension and close to the Linn Mar campus. Upscale professional park includes the ESCO Group, Edward Jones, Barrel House and many more retail/service providers. Price includes fully developed level lot with utilities. Access to fiber connection is available from IMON. Flexible lot sizes from 2.0-4.9 acres. Preliminary plat complete. Owner will final plat to specific lot size as needed.
- Type:
- General Commercial
- Sq.Ft.:
- n/a
- Status:
- Active
- Beds:
- n/a
- Lot size:
- 2.9 Acres
- Baths:
- MLS#:
- 2402121
ADDITIONAL INFORMATION
Shovel ready site in Marion on new Tower Terrace extension and close to the Linn Mar campus. Upscale professional park includes the ESCO Group, Edward Jones, Barrel House and many more retail/service providers. Price includes fully developed level lot with utilities. Access to fiber connection is available from IMON. Flexible lot sizes from 2.0-4.9 acres. Preliminary plat complete. Owner will final plat to specific lot size as needed.
$2,188,890
Lot 2 Tower Terrace Road Marion, IA 52302
- Type:
- General Commercial
- Sq.Ft.:
- n/a
- Status:
- Active
- Beds:
- n/a
- Lot size:
- 6.7 Acres
- Baths:
- MLS#:
- 2402120
ADDITIONAL INFORMATION
Shovel ready site in Marion on new Tower Terrace extension and close to the Linn Mar campus. Upscale professional park includes the ESCO Group, Edward Jones, Barrel House and many more retail/service providers. Price includes fully developed level lot with utilities. Access to fiber connection is available from IMON. Site size is flexible with 1-6.7 acres available. Preliminary plat complete. Owner will final plat to specific lot size as needed.
- Type:
- Condo
- Sq.Ft.:
- 1,316
- Status:
- Active
- Beds:
- 2
- Year built:
- 1989
- Baths:
- 2.00
- MLS#:
- 2401943
ADDITIONAL INFORMATION
Super clean condo with a single stall 1st floor garage attached and vaulted ceilings. Master has an on-suite bathroom with a walk-in shower and extra-large walk in closet. New washer, dryer and water heater is in the unit and there is also a locked utility closet in the hallway for your holiday decorations. This is and end unit with beautiful green space and walking distance to Hy-Vee, parks and walking trails. All but 2 windows are new in the unit with a warrantee. Custom built-ins in the 2nd bedroom make it easy to convert to an office. No pets or rentals allowed. Please go to www.marionwillowridgecondo.com to see a welcome letter and reference guide along with all other association documents.
$320,000
3081 Duckhorn Cove Marion, IA 52302
- Type:
- Condo
- Sq.Ft.:
- 1,285
- Status:
- Active
- Beds:
- 2
- Lot size:
- 0.14 Acres
- Year built:
- 2024
- Baths:
- 2.00
- MLS#:
- 2400080
ADDITIONAL INFORMATION
Move in ready! Welcome to your new luxurious home in the heart of Hunters Ridge golf course! This brand new construction condo features stunning views of the lush green fairways, bringing the beauty of the outdoors right into your living space. As you step inside, you'll be greeted by a spacious open concept living area, perfect for entertaining guests or relaxing after a long day on the course. The condo boasts high-end finishes throughout, including granite countertops, stainless steel appliances, and engineered hardwood flooring. The primary bedroom features a large walk-in closet and an en-suite bathroom with a double vanity and a walk-in shower. Even if you're not a golfer, you'll love the peaceful and serene atmosphere of the community. Enjoy those sunset views from your private, covered patio. Sellers would consider a trade on this home. Basement can be finished prior to closing, please allow 70 days.
- Type:
- Single Family
- Sq.Ft.:
- 1,946
- Status:
- Active
- Beds:
- 4
- Lot size:
- 0.22 Acres
- Year built:
- 2024
- Baths:
- 3.00
- MLS#:
- 2307066
ADDITIONAL INFORMATION
Move in ready! This brand new home in the heart of Marion offers the open concept of a ranch with the efficiency of the best-selling Skogman Homes two-story designs. The main level is designed with a half bath, large great room with windows over-looking scenic farm fields, and an open kitchen with hard surface counter tops, walk in pantry, and engineered hardwood flooring. The second story offers a large laundry room, four bedrooms, and a primary suite with dual sinks and large walk in shower and closet. The basement could be finished prior to closing, contact listing agents for pricing and timeline. Sellers would consider a local trade on this home. Skogman Homes 10-year limited warranty applies. Main photo is AI enhanced.
- Type:
- Other
- Sq.Ft.:
- n/a
- Status:
- Active
- Beds:
- n/a
- Lot size:
- 0.35 Acres
- Baths:
- MLS#:
- 2303957
ADDITIONAL INFORMATION
GEMSTONE ESTATES 5TH ADDITION LOT 32 AVAILABLE NOW, 0.35 ACRES WITH 84.19' CURB WIDTH, WALKOUT LOT. NOVAK, EXCELSIOR, BOULDER PEAK, LINN MAR SCHOOLS. 1,700 SQ FT ABOVE GRADE MINIMUM FOR RANCH, 2,400 SQ FT ABOVE GRADE MINIMUM FOR MULTI LEVEL. SELECT YOUR BUILDER. REAR YARD BACKS UP TO THE ADA WIDE INDIAN CREEK TRAIL. *Listing agent is related to seller.
Information is provided exclusively for consumers personal, non - commercial use and may not be used for any purpose other than to identify prospective properties consumers may be interested in purchasing. Copyright 2025 , Cedar Rapids Area Association of Realtors
Marion Real Estate
The median home value in Marion, IA is $259,450. This is higher than the county median home value of $208,200. The national median home value is $338,100. The average price of homes sold in Marion, IA is $259,450. Approximately 74.87% of Marion homes are owned, compared to 21.9% rented, while 3.24% are vacant. Marion real estate listings include condos, townhomes, and single family homes for sale. Commercial properties are also available. If you see a property you’re interested in, contact a Marion real estate agent to arrange a tour today!
Marion, Iowa has a population of 41,023. Marion is more family-centric than the surrounding county with 35.99% of the households containing married families with children. The county average for households married with children is 31.95%.
The median household income in Marion, Iowa is $75,927. The median household income for the surrounding county is $70,360 compared to the national median of $69,021. The median age of people living in Marion is 39.3 years.
Marion Weather
The average high temperature in July is 84.3 degrees, with an average low temperature in January of 11.3 degrees. The average rainfall is approximately 36.5 inches per year, with 27.2 inches of snow per year.
























