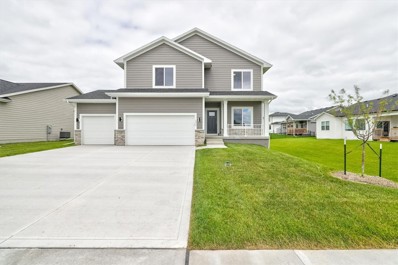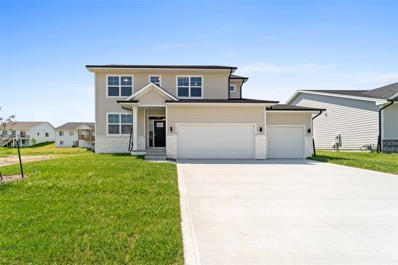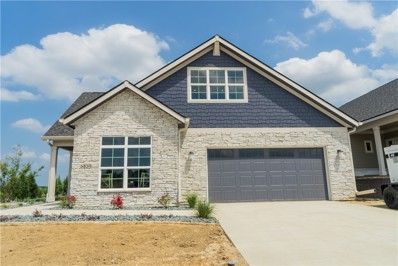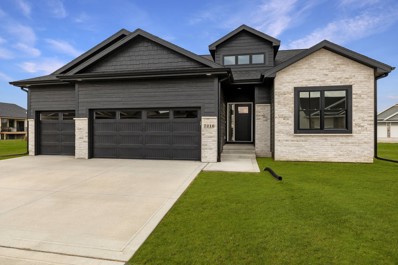Johnston IA Homes for Sale
Open House:
Tuesday, 12/3 11:00-1:00PM
- Type:
- Single Family
- Sq.Ft.:
- 2,072
- Status:
- Active
- Beds:
- 4
- Lot size:
- 0.2 Acres
- Year built:
- 2023
- Baths:
- 3.00
- MLS#:
- 687599
ADDITIONAL INFORMATION
Fall Savings Promotion: $5,000 credit to be used for closing costs or appliances on finished spec homes. Destiny Homes presents their Charleston floor plan in Johnston's Ridgedale Heights development. Located just North of the Johnston High School on 100th Street, with an abundance of nearby shops, restaurants, stores, and quick access to Highway 141. The Charleston plan within the Launch Series features 4 bedrooms, 2.5 baths, 3 car garage, and approximately 2,100 square feet of gorgeous living space. The open concept main level features large picture windows, kitchen with soft-close cabinetry and 3cm quartz counters, a center island & pantry PLUS an office/flex room. The second level includes the spacious primary suite with a double vanity, tile shower, & walk-in closet & 3 additional bedrooms and 2nd-floor laundry. The unfinished lower level has plenty of options for future finish and storage. All Launch series homes are Energy Star rated & have a 2-year builder warranty. Striking the perfect balance between quality and efficiency, your path to homeownership starts right now! Ask about $2,000 in closing costs provided by a preferred lender!
Open House:
Tuesday, 12/3 11:00-1:00PM
- Type:
- Single Family
- Sq.Ft.:
- 2,006
- Status:
- Active
- Beds:
- 4
- Lot size:
- 0.2 Acres
- Year built:
- 2023
- Baths:
- 3.00
- MLS#:
- 687601
ADDITIONAL INFORMATION
Fall Savings Promotion: $5,000 credit to be used for closing costs or appliances on finished spec homes. Destiny Homes presents their Briarwood floor plan in Johnston's Ridgedale Heights development. Located just North of the Johnston High School on 100th Street, with an abundance of nearby shops, restaurants, stores, and quick access to Highway 141. This two-story plan features 4 bedrooms, 3 car garage, 2.5 baths and over 2,000 sq.ft of living space. This 2-story home has everything; including ample entertaining space within the open concept kitchen/great room/dining + bonus room, 3cm quartz countertops, soft-close cabinetry, kitchen island, walk-in pantry, and mudroom. The primary ensuite with tile shower and a walk in closet, plus 3 additional bedrooms, a full bathroom, and laundry room are located on the upper level. The unfinished lower level has plenty of options for future finish and storage. All Launch series homes are Energy Star rated & have a 2 year builder warranty. Striking the perfect balance between quality and efficiency, your path to homeownership starts right now! Ask about $2,000 in closing costs provided by preferred lender. Home is complete and move-in ready.
- Type:
- Single Family
- Sq.Ft.:
- 2,858
- Status:
- Active
- Beds:
- 3
- Year built:
- 2023
- Baths:
- 3.00
- MLS#:
- 673022
ADDITIONAL INFORMATION
Epcon Communities and Clarity Construction, Iowa’s Premier Active Adult Communities, presents This Promenade plan is loaded with upgrades including Quartz counters throughout, luxury vinyl plank flooring, plumbing and lighting fixture packages, Deluxe Kitchen layout with upgraded painted wood cabinetry, double wall ovens, and much more. This home also has a second level bonus suite which features a large living room space, full bathroom, and third bedroom which is perfect for entertaining guests or simply providing the homeowner with more livable square footage and extra storage space. Enjoy a sitting room off the master suite that provides stunning views of the courtyard patio and surrounding areas. This home is designed to provide convenience for the daily routine on the main level but also plenty of additional space to accommodate guests. The partially covered courtyard patio provides an excellent private outdoor living experience. This home is located within a Home Owners Association that provides mowing, irrigation, snow removal, community clubhouse, swimming pool, fitness center, central ponds, and walking trails. This home is currently under construction with an anticipated completion date of late 2023.
$454,900
7016 Blair Loop Johnston, IA 50131
- Type:
- Condo
- Sq.Ft.:
- 1,609
- Status:
- Active
- Beds:
- 3
- Lot size:
- 0.14 Acres
- Year built:
- 2022
- Baths:
- 2.00
- MLS#:
- 670718
ADDITIONAL INFORMATION
Dreaming of owning a gorgeous home without having to do lawn/snow maintenance?! This stand alone villa is perfect! Over 1600 sq ft finished on the main level with 3 bedrooms and 2 bathrooms- split floor plan. Beautiful neighborhood in Johnston that is so close to shopping and restaurants! The curb appeal is amazing- the black exterior is stunning! Step inside to see all the beautiful finishes and attention to detail! White cabinets and trim, quartz countertops w lovely backsplash, gas stove, pantry- great sized dining area with sliders onto a large deck. Beautiful fireplace flanked by floating shelves and cabinets. 2 bedrooms and a full bath at the front of the home, at the back of the home is the owners suite with dual sinks, tiled shower and massive walk in closet that leads to your laundry room for convenience! The unfinished bsmt has so much potential- 832 sq ft can be finished- picture a large family room/ bedroom/bathroom/ wet bar and still have a large storage room! Call your favorite realtor today

This information is provided exclusively for consumers’ personal, non-commercial use, and may not be used for any purpose other than to identify prospective properties consumers may be interested in purchasing. This is deemed reliable but is not guaranteed accurate by the MLS. Copyright 2024 Des Moines Area Association of Realtors. All rights reserved.
Johnston Real Estate
The median home value in Johnston, IA is $405,000. This is higher than the county median home value of $247,000. The national median home value is $338,100. The average price of homes sold in Johnston, IA is $405,000. Approximately 68.11% of Johnston homes are owned, compared to 28.11% rented, while 3.78% are vacant. Johnston real estate listings include condos, townhomes, and single family homes for sale. Commercial properties are also available. If you see a property you’re interested in, contact a Johnston real estate agent to arrange a tour today!
Johnston, Iowa has a population of 23,418. Johnston is more family-centric than the surrounding county with 37.41% of the households containing married families with children. The county average for households married with children is 34.53%.
The median household income in Johnston, Iowa is $93,363. The median household income for the surrounding county is $73,015 compared to the national median of $69,021. The median age of people living in Johnston is 37.7 years.
Johnston Weather
The average high temperature in July is 85.7 degrees, with an average low temperature in January of 12.5 degrees. The average rainfall is approximately 35.9 inches per year, with 34.1 inches of snow per year.



