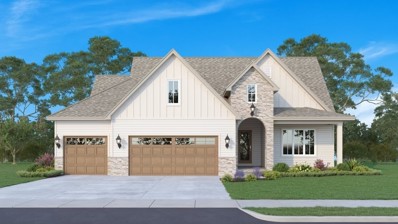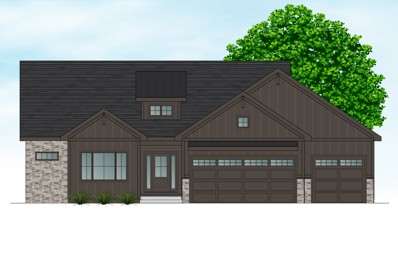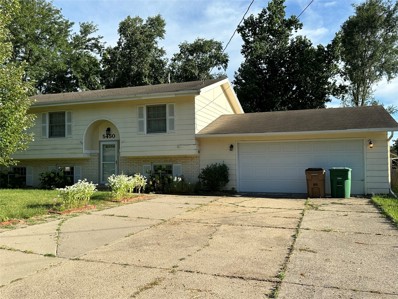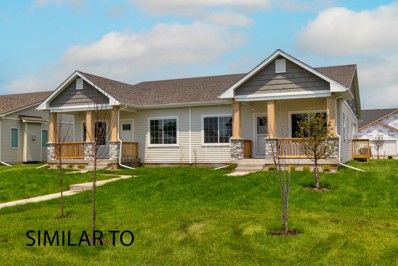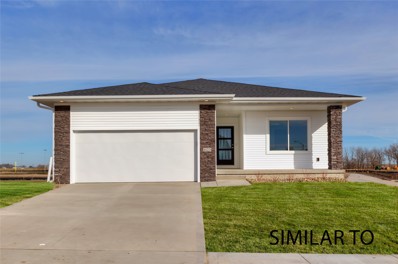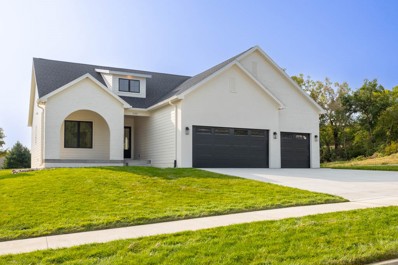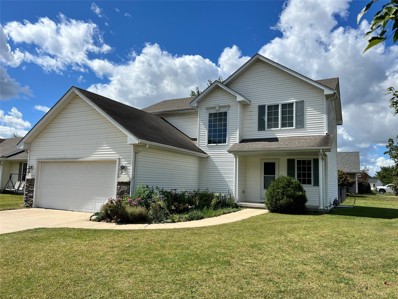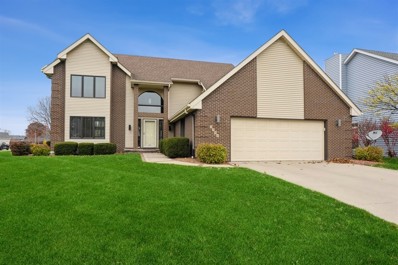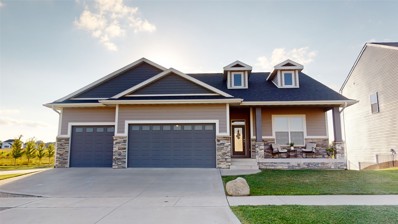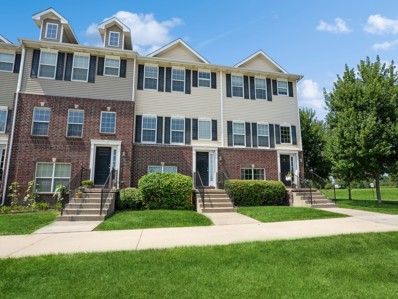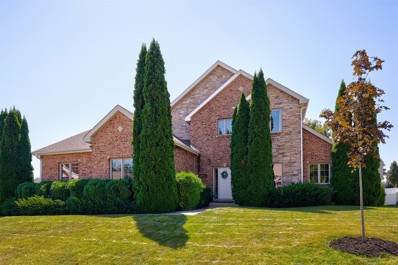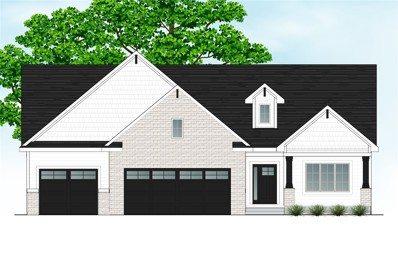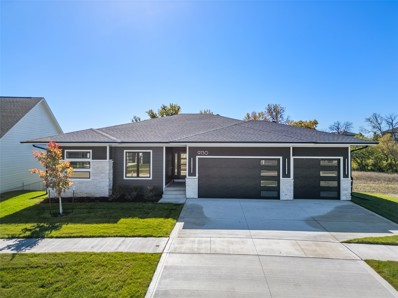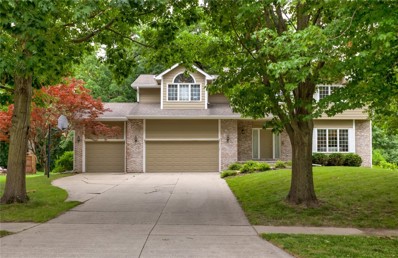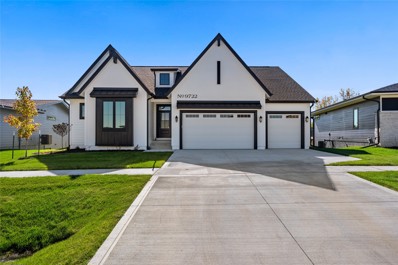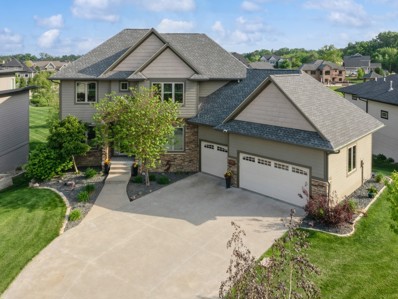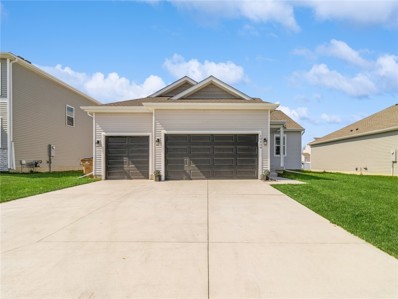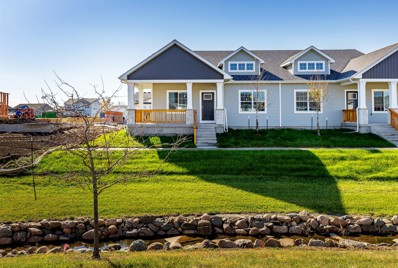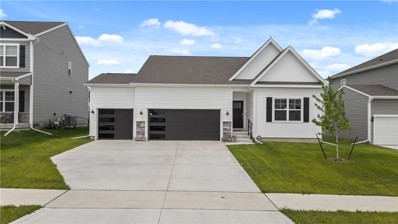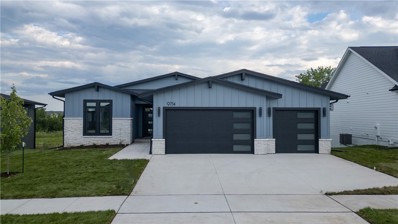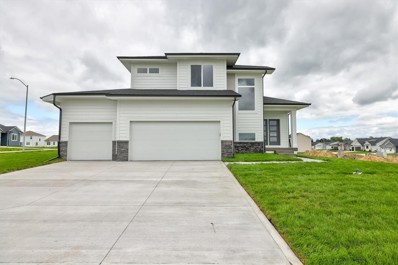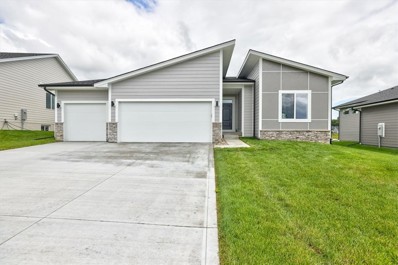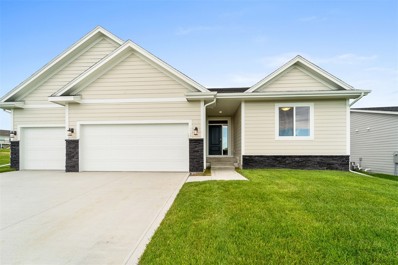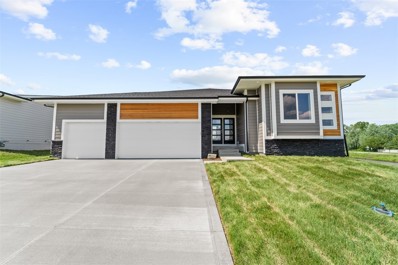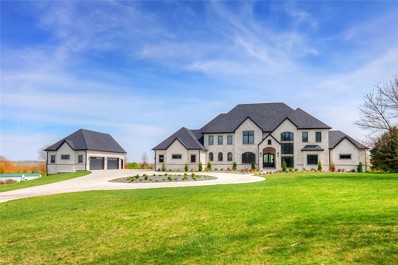Johnston IA Homes for Sale
- Type:
- Single Family
- Sq.Ft.:
- 1,913
- Status:
- Active
- Beds:
- 4
- Lot size:
- 0.5 Acres
- Year built:
- 2024
- Baths:
- 3.00
- MLS#:
- 703760
ADDITIONAL INFORMATION
This luxurious home features two bedrooms on the main level with 10' ceilings and 8' doors. The lower level expands your living space with two additional bedrooms, bath, and a dedicated exercise room or office. The custom gourmet kitchen is a chef's dream, boasting a large island and a generous walk-in pantry. Entertainment is elevated with a wet bar, and numerous other appealing features enhance the home's comfort and aesthetic charm. All information obtained from seller and public records.
- Type:
- Single Family
- Sq.Ft.:
- 1,921
- Status:
- Active
- Beds:
- 5
- Lot size:
- 0.23 Acres
- Baths:
- 4.00
- MLS#:
- 703737
ADDITIONAL INFORMATION
Discover this exquisite Brenner Built home featuring 5 bedrooms and 3.5 baths, offering nearly 2000 sq ft of sophisticated living space with stunning pond views. The generous open floor plan effortlessly connects the living room, dining room, and contemporary kitchen, making it perfect for entertaining. The main level includes two additional bedrooms with a shared Jack and Jill bath, as well as a convenient powder room. The finished lower level boasts two more bedrooms, a spacious wet bar, a cozy living room, and abundant storage. Experience outdoor living on the vaulted covered patio, which overlooks the tranquil pond, ideal for morning coffee or evening gatherings. The oversized 3-car garage provides ample storage, workspace, and natural light. This exceptional home blends comfort and convenience, located near amenities, walking paths, and plenty of privacy.
- Type:
- Single Family
- Sq.Ft.:
- 974
- Status:
- Active
- Beds:
- 3
- Lot size:
- 0.25 Acres
- Year built:
- 1968
- Baths:
- 1.00
- MLS#:
- 703600
ADDITIONAL INFORMATION
Perfect split foyer house in Johnston ready to move in. Finished basement with a large family room and a home office room. The backyard offers the oversize deck and large fenced yard. This is a must-see if you love Johnston's lovely neighborhoods.
$337,490
9788 Regatta Lane Johnston, IA 50131
- Type:
- Condo
- Sq.Ft.:
- 1,311
- Status:
- Active
- Beds:
- 3
- Lot size:
- 0.13 Acres
- Year built:
- 2024
- Baths:
- 3.00
- MLS#:
- 703052
ADDITIONAL INFORMATION
Welcome to the Johnston community of Crosshaven. This neighborhood features many home plans that includes the popular Bristow ranch. Open concept main level with dining area, family room with fireplace and kitchen with pantry. The main level also has two bedrooms and bathrooms. Finished lower level has a large family room, third bedroom and 3/4 bathroom. A 15-year water proofing foundation, LVP flooring, passive radon system and more! Enjoy a peaceful lifestyle backing up to Camp Dodge with picture worthy sunsets and natural beauty all while we tend to the lawncare, irrigation and snow removal. Hubbell Homes' Preferred Lenders offer $1750 in closing costs. Not valid with any other offer and subject to change without notice.
- Type:
- Condo
- Sq.Ft.:
- 1,500
- Status:
- Active
- Beds:
- 3
- Lot size:
- 0.18 Acres
- Year built:
- 2024
- Baths:
- 2.00
- MLS#:
- 703050
ADDITIONAL INFORMATION
Prepare to fall in love with this Cedar ranch villa in Crosshaven! Enjoy the peaceful and quiet lifestyle backing up to Camp Dodge with picture worthy sunsets and natural beauty. Within minutes of 141, Beaver Creek Golf Course, and Johnston High School, this Cedar ranch features an open-concept main level with vaulted ceiling, fireplace and kitchen with island and pantry. Three bedrooms on the main level including a primary with walk-in-closet and private bathroom with dual vanities. A 15-year waterproof warranty, radon mitigation system, GE appliances. Ask about $1,750 in closing costs with our Preferred Lenders. Offer subject to change.
$760,000
5381 Carter Court Johnston, IA 50131
- Type:
- Single Family
- Sq.Ft.:
- 1,953
- Status:
- Active
- Beds:
- 5
- Lot size:
- 0.47 Acres
- Year built:
- 2023
- Baths:
- 3.00
- MLS#:
- 703490
ADDITIONAL INFORMATION
Welcome to your ideal home! This beautifully custom-built residence by Fidelis Homes & Development offers a perfect mix of luxury, style, and security. With 5 bedrooms and 3 bathrooms, this spacious home provides plenty of room for your family and guests. As you enter, you'll be welcomed by views of the mature trees behind the house. The kitchen is equipped with high-quality appliances, a large island, stunning countertops, a generous pantry, and custom cabinets, combining both functionality and elegance. The open floor plan connects the kitchen to the living areas, making it great for entertaining or spending time with loved ones. The primary suite is a relaxing retreat, featuring a large soaking tub and a beautifully tiled shower. Your safety is a priority with advanced security features, including a safe room, secure entry points, and modern wiring throughout the home, giving you peace of mind. This custom home is designed with care, so every detail is already in place for you to enjoy. There's no need to worry about making any changes just move in and make it yours. Don't miss the opportunity to own this outstanding property! All info obtained from seller & public records.
- Type:
- Single Family
- Sq.Ft.:
- 1,610
- Status:
- Active
- Beds:
- 3
- Lot size:
- 0.27 Acres
- Year built:
- 2006
- Baths:
- 3.00
- MLS#:
- 703408
ADDITIONAL INFORMATION
Welcome to Johnston! Two-story home with over 1600 sq ft of finish above grade. Large corner lot that is 11,523 sq ft, and has a fenced back yard with deck. There are three bedrooms upstairs. The en-suite is LARGE and has a private 3/4 bath and large walk-in closet. Bedrooms two and three are on the second floor as well with a full bathroom. The main floor features a divided floor plan, including a half bathroom. The living room has gas fire place, eat in kitchen and the kitchen has tons of storage and pantry, stove, refrigerator, microwave and dishwasher included. The laundry/mud room is off the kitchen and seperates the two car attached garage from the house. Maintenance free vinyl siding with stone on the house. The basement has a egress window for a fourth bedroom and is unfinished and ready for your ideas! Johnston school district. The home does need interior paint and carpeting. Call today for your private showing!
- Type:
- Single Family
- Sq.Ft.:
- 2,248
- Status:
- Active
- Beds:
- 3
- Lot size:
- 0.3 Acres
- Year built:
- 1989
- Baths:
- 4.00
- MLS#:
- 703112
ADDITIONAL INFORMATION
Ahead of its time when it was custom built and meticulously maintained since then, this very impressive, one owner, 1.5 story Bloodgood designed home is a must see! New updates from top to bottom including 40 new windows, furnace/AC, flooring, bathroom fixtures and more! With high ceilings, large windows that flood the home with natural light, extra-large bedrooms, oversized 2.5 car garage, measuring 26 x 28 fenced yard and built in sauna and three-quarter bath down. Architectural details throughout. Sitting in Green Meadows with walking trails and convenient to everything! Make your appointment today!
- Type:
- Single Family
- Sq.Ft.:
- 1,820
- Status:
- Active
- Beds:
- 5
- Year built:
- 2017
- Baths:
- 3.00
- MLS#:
- 701818
ADDITIONAL INFORMATION
Custom build on a corner lot!! With no detail over looked. You will love the tremendous amount windows in this home letting in all of the natural light. Gorgeous Kitchen with quartz counter tops, and beautiful dark 42" upper cabinets, soft close drawers, cabinets along side hardwood floors and tall 10 ft ceilings.Find three bedrooms on the main floor, and two full baths, the primary is not short on space! Primary bath has dual vanity, Massive walk in closet and custom tiled oversized shower with built in ledge for all the toiletries! No shortage of square footage in the heart of the homefeaturing a coffered ceiling, with kitchen, dining and living open, yet still spaced out enough for separate areas. Let's get down low! The lower level of this home has been meticulously designed with ample space in mind 9 ft ceilings , oversized family room, two bedrooms and one full bathroom. You will not be short on storage in this home, with substantial closets around every corner and an actual storage room in the lower level boasting 500 SF ready for all your holiday decor. Between the beautiful home, sought after neighborhood and thoughtful extra touches, nothing was overlooked , a lot to do in this neighborhood! A trail, basketball courts, playground, soccer fields, and a picnic shelter all with in the Crosshaven neighborhood! Make your move to Johnston today! Get ahold of your favorite Realtor to take a look!
- Type:
- Condo
- Sq.Ft.:
- 1,520
- Status:
- Active
- Beds:
- 3
- Lot size:
- 0.02 Acres
- Year built:
- 2008
- Baths:
- 3.00
- MLS#:
- 701654
ADDITIONAL INFORMATION
Located on the North side of Johnston near to Hyperion CC, Corteva, Camp Dodge, Saylorville Lake and so much more! This 2-Story Brownstone is move-in ready with 2-car attached garage, 3 Bedrooms and 3 Bathrooms. Geothermal installed in 2019 so low monthly energy bills. Johnston School District. No rental restrictions & Pets allowed! Call a local REALTOR® to schedule a private showing.
- Type:
- Single Family
- Sq.Ft.:
- 2,311
- Status:
- Active
- Beds:
- 4
- Lot size:
- 0.35 Acres
- Year built:
- 2003
- Baths:
- 4.00
- MLS#:
- 701715
ADDITIONAL INFORMATION
Discover this 1.5-story gem located in Johnston! With 4 bedrooms, 3.5 bathrooms, and over 3,200 sq ft of finished space, this home offers both luxury and charm. Stepping inside, you are welcomed by an abundance of natural light. In the living/family room, take in the soaring ceilings & relax by the fireplace. The gourmet eat-in kitchen features ample storage space, SS appliances, newly updated backsplash & fresh paint, beautiful cabinetry, and a large center island! Take in the views of the backyard from the dining space through the large windows/sliding doors that leading onto the deck. The spacious primary suite is a pleasant retreat. The en-suite bathroom is encompassed by a large vanity w/ dual sinks, shower stall, & a soaker tub; plus a walk-in closet offering plenty of storage! Just off the entryway is a lovely flex/office space that has been recently painted! Upstairs, you will find 2 generously sized bedrooms, full bathroom, & a versatile loft area overlooking the main level. The finished walkout lower level completes the home. Below, you will find an additional living/family room offering endless opportunities for entertainment/relaxation, 4th bedroom & bathroom. All of this located close to various Johnston amenities, plus easy access onto I-80. Schedule a tour, today!
$719,900
8237 Mahon Court Johnston, IA 50131
- Type:
- Single Family
- Sq.Ft.:
- 2,053
- Status:
- Active
- Beds:
- 5
- Lot size:
- 0.29 Acres
- Baths:
- 3.00
- MLS#:
- 701230
ADDITIONAL INFORMATION
Brenner Built brings The Abbigail plan to one of the last executive lots left at Crosshavens newest development. This home will be sure to impress with 5 bedrooms, 3 bathrooms, & nearly 3400 sq ft of finished living space. This home has some incredible features that you have to see. Covered front porch area and 15' x 10' covered composite deck off the back will be great for spending time outside. This home is finished w/quartz countertops & a 10' island w/large eat in area. Soft close dovetail cabinets throughout the kitchen. Large walk in pantry. 9' ceilings throughout the main area w/a 10' tray ceiling. Fireplace with stone surround including built ins. Primary suite has dual vanity, tiled shower & walk in closet! Switchback stairs are located on the back of this plan and will have a ton of natural lighting coming in. Lower level is finished with a full wet bar, massive living room, and a ton of left over space for storage. Garage is 26' deep on the two car and 24' deep on the single with 8' tall garage doors.
- Type:
- Single Family
- Sq.Ft.:
- 1,965
- Status:
- Active
- Beds:
- 5
- Year built:
- 2024
- Baths:
- 4.00
- MLS#:
- 701123
ADDITIONAL INFORMATION
Your primary motive in buying a new home probably isn't to impress guests. But, if you buy this home it will happen! Walk into the fresh twist on our Rockstar Ranch & you'll be met with a sense of, "I love this!" The vaulted Great Rm ceilings set the mood for the open concept w/an all-white kitchen, Shaker cabinets, a great pantry & tons of style. We know how families work. They love togetherness most of the time, but we all need alone time too. So we gave the Master Retreat its own entire side of the home. Custom tile shower & a soaker tub that'll blow your mind when you see it & numb your mind when you're in it! Connected are the primary closet & laundry. This side of the home is kinda like the round-a-bout street intersections, just easier to maneuver & way more convenient! The LL wet bar is sure to impress & rustic barn dr gives privacy to the 4th & 5th BR & bath. A walk out, treed yard says this RockStar is over 3300 SF of pure happiness! Home is located in conservation neighborhood and what that means is no backyard neighbors just view of prairie grassess and tress! All information obtained from seller and public records.
$685,000
7080 Forest Drive Johnston, IA 50131
- Type:
- Single Family
- Sq.Ft.:
- 3,167
- Status:
- Active
- Beds:
- 4
- Lot size:
- 0.48 Acres
- Year built:
- 1992
- Baths:
- 4.00
- MLS#:
- 700732
ADDITIONAL INFORMATION
Welcome to this stunning traditional home in a coveted, tree-lined Johnston neighborhood. Spanning nearly 3,200 square feet above grade with approximately 1,000 square feet below, this move-in-ready gem combines space and functionality. Inside, enjoy the spacious floorplan with two living areas, a formal dining room, and a well-equipped kitchen featuring both an island and peninsula overlooking the dining nook and access to the backyard. Upstairs, discover four large bedrooms, including a massive primary suite with a walk-in closet, whirlpool bath, walk-in shower, and dual vanities. The finished basement offers a second living space for entertaining, and plentiful storage. The home sits on a beautiful tree lined half-acre lot, giving you a picturesque and peaceful outdoor space for relaxation. Just minutes from Saylorville Lake and all of Johnston?s amenities, this home blends tranquility with convenience. Don't miss your chance to own this exceptional property!
- Type:
- Single Family
- Sq.Ft.:
- 1,881
- Status:
- Active
- Beds:
- 4
- Lot size:
- 0.21 Acres
- Year built:
- 2024
- Baths:
- 3.00
- MLS#:
- 699250
ADDITIONAL INFORMATION
Private backyard! This home backs to conservation ground that has trees and the prairie grass has recently been planted. We designed The Gianna around the Kitchen, which is the heart of this home. Detailed with a shiplap island, big farm sink, quartz tops & a huge, decked out pantry w/coffee bar all combine to make this kitchen the center of attention. Family Room doesn't take a back seat either, with its natural stone fireplace, reclaimed white oak mantle & custom metal stair railing. To turn the party up a notch, head down to the finished LL & pull up a chair at the wet bar. Rather than simply doing what's been done, we challenged our design team to come up with a home designed for life while also setting it apart from others. Details include White oak barn door, shiplap drop zone & a Master Suite featuring a free-standing soaker tub. Graced with Modern architecture, this home can party with the best of them or be your own private retreat. All information obtained from seller and public records.
$1,190,000
9116 NW 73rd Circle Johnston, IA 50131
- Type:
- Single Family
- Sq.Ft.:
- 3,812
- Status:
- Active
- Beds:
- 6
- Lot size:
- 0.66 Acres
- Year built:
- 2012
- Baths:
- 6.00
- MLS#:
- 699190
ADDITIONAL INFORMATION
Welcome to this luxury 6 bedroom 6 bath walkout home on over half acre lot in Northwood Estates with over 5,800 sq ft finished! Addition designed by Aller Design Group in 2018 includes vaulted great rm with oversized windows, wood beams, floor to ceiling wood burning fp, arched pass thru with built-in bench seat, 2nd staircase leading to large gym/sunroom, 2nd laundry, 3/4 bath & hidden room behind bookcase. Primary bath remodel in 2022 with free standing solid stone soaker tub, tile shower w/ custom made leak proof shower floor & custom closet. Sauna included too! Beautiful kitchen & sitting/dinette room open to cozy 3 season porch. LG Café d/w, refrigerator & m/o all new 2023. Main level also has family room with built-ins, dining room, study with French doors & large mudroom. 2nd level has 2 bedrooms that share a jack & jill bath, 3rd has ensuite bath and oversized primary bedroom. Lower level has large family room with fireplace, built-ins, projector & home theater included, wet bar, gym, 2nd laundry, 2 additional bedrooms & 2 baths. Extensive landscaping with Iowa native trees & shrubs, Iowa Buff firepit, flagstone patio, limestone edging with black trap rock. Roof, gutters & garage doors new in 2021. Home also includes irrigation, sec system, ring doorbell, water softener, Rainbow playset, & fenced/raised garden area. All wall tvs, wall mounts & ceiling speakers in kitchen & deck included. Ask your agent for full list of updates. Beaver Creek Elem! HSA 1 yr warranty.
- Type:
- Single Family
- Sq.Ft.:
- 1,564
- Status:
- Active
- Beds:
- 4
- Lot size:
- 0.2 Acres
- Year built:
- 2022
- Baths:
- 4.00
- MLS#:
- 699076
ADDITIONAL INFORMATION
MOVE-IN READY* spectacular raised Ranch: 4 Bedrooms, 3.5 Bathrooms, 3-car Garage, and a Finished Basement! This stunning home offers a spacious Great Room featuring vaulted ceilings and a cozy fireplace. In the open Gourmet Kitchen, you’ll find a large Walk-in Pantry as well as a Breakfast Bar overlooking the Great Room and Dining areas. Heading into the Primary Bedroom you’ll find an oversized walk-in closet and ensuite bathroom with dual vanity sinks. Two additional Bedrooms and a full Bathroom round out the rest of the upper level. The Spacious lower level features an additional Living Space along with a large Bedroom, full Bathroom, and Laundry Room. This home is one you need to see! The home include America’s Smart Home™ Technology and comes with an industry-leading suite of smart home products. Video doorbell, garage door control, lighting, door lock, thermostat, and voice - all controlled through one convenient app! Also included are DEAKO® decorative plug-n-play light switches with smart switch capability.
$357,490
9809 Regatta Lane Johnston, IA 50131
- Type:
- Condo
- Sq.Ft.:
- 1,361
- Status:
- Active
- Beds:
- 3
- Lot size:
- 0.14 Acres
- Year built:
- 2024
- Baths:
- 3.00
- MLS#:
- 697285
ADDITIONAL INFORMATION
Prepare to fall in love with this beautiful Cayman townhome in Crosshaven! Enjoy the peaceful and quiet lifestyle backing up to Camp Dodge with picture worthy sunsets and natural beauty all while we tend to the lawncare, irrigation and snow removal. Within minutes of 141, Beaver Creek Golf Course, and Johnston High School, this Cayman features an open floor plan with fireplace and large kitchen with pantry. Finished lower level provides an additional family room, third bedroom and ¾ bathroom. 1-year builder warranty, 15-year waterproof warranty, radon mitigation system, GE appliances including a washer/dryer and refrigerator are included in the purchase price. Pets are welcome! Ask about $1,750 in closing costs with our Preferred Lenders. Offer subject to change.
Open House:
Tuesday, 12/3 4:00-6:00PM
- Type:
- Single Family
- Sq.Ft.:
- 1,684
- Status:
- Active
- Beds:
- 4
- Lot size:
- 0.18 Acres
- Year built:
- 2021
- Baths:
- 3.00
- MLS#:
- 696425
ADDITIONAL INFORMATION
Wow! 4.5% Assumable loan rate available for this modern elegant 4 bed, 3 bath ranch-style home in Johnston. Look no further than this better than new construction home that has only been lived in for 6 months and the basement has never been used. The home features solid surface flooring, an open layout for entertaining, 3 car garage, a chef's kitchen with quartz countertops, a gas stove, a lg corner pantry, and an oversized island. The secluded primary bedroom offers privacy with lg windows, an ensuite bathroom with dual vanity sinks, tile floors, a separate toilet room, and a spacious walk-in closet. Two additional lg bedrooms share a full bath at the front of the home. The finished lower level adds versatility with an extra-large living space, a fourth bedroom, another full bathroom, and ample storage. Enjoy the deck and backyard, perfect for outdoor activities. Conveniently located near schools, restaurants, shopping, and trails for walking, running, and biking. Don't miss the chance to call this beautiful home yours and take advantage of a 4.5% rate. Call today to book your showing!
- Type:
- Single Family
- Sq.Ft.:
- 1,728
- Status:
- Active
- Beds:
- 4
- Lot size:
- 0.21 Acres
- Year built:
- 2023
- Baths:
- 3.00
- MLS#:
- 696046
ADDITIONAL INFORMATION
The Drake Homes Design Team created The Atomic Ranch plan with all of the on trend, must have details but also blended in classic Mid-Century Modern architecture. We poured sunlight & good ideas into every room. There are windows everywhere, & they are big. They immediately grab your attention & let you know that our team was serious about bringing character & sunlight into this new design. The recipe for the kitchen included a generous amount of modern cabinets, white oak shelves, gas stove, glass & stainless vent hood, a large island w/ quartz tops & a walk-in Pantry. Then, that fireplace. We created a 4-sided stunning fireplace & tucked the steps to the Lower Level behind it. This home is ready to entertain & pre-wired for surround sound, speakers on the main level & the covered deck. This home may very well be on its way to becoming a new classic--beautifully modern yet a tried and true design. All information obtained from Seller and public records.
Open House:
Tuesday, 12/3 11:00-1:00PM
- Type:
- Single Family
- Sq.Ft.:
- 1,727
- Status:
- Active
- Beds:
- 3
- Lot size:
- 0.29 Acres
- Year built:
- 2024
- Baths:
- 3.00
- MLS#:
- 691981
ADDITIONAL INFORMATION
Fall Savings Promotion: $5,000 credit to be used for closing costs or appliances on finished spec homes. Destiny Homes presents the executive Cedar plan in the Ridgedale Heights community. Located just North of the Johnston High School on 100th Street, with an abundance of nearby shops, restaurants, stores, and quick access to Highway 141. This walk-out Cedar, features 3 bedrooms, 2.5 baths, and approximately 1750 square feet of gorgeous living space. The open main level features the great room with 2 oversized windows, LVP flooring and a modern electric fireplace. The kitchen features a 10 ft island with sink, quartz countertops, appliances, and a large walk-in pantry. Slider access to the nearly 1/3 acre yard is located off the dining area. Enter from the garage to a drop zone and half bath. The second level includes the spacious primary suite with a beautiful window seat, walk-in closet, walk-in tile shower, and double vanity. Bedrooms 2 and 3 are also located upstairs with additional bath and laundry room. Hardiboard Color plus siding. Destiny extended 2 year warranty. Ask about $2,000 in closing costs provided by a preferred lender. Home is complete and move-in ready!
Open House:
Tuesday, 12/3 11:00-1:00PM
- Type:
- Single Family
- Sq.Ft.:
- 1,790
- Status:
- Active
- Beds:
- 5
- Lot size:
- 0.22 Acres
- Year built:
- 2024
- Baths:
- 3.00
- MLS#:
- 688347
ADDITIONAL INFORMATION
Fall Savings Promotion: $5,000 credit to be used for closing costs or appliances on finished spec homes. Destiny Homes presents the executive Lexington plan in the Ridgedale Heights community. Located just North of the Johnston High School on 100th Street, with an abundance of nearby shops, restaurants, stores, and quick access to Highway 141. The stunning Lexington backs to a pond and features 3 bedrooms, 2 baths, and approximately 1800 square feet of gorgeous living space. The main level includes a great room with a tray ceiling and fireplace, mud room, and convenient laundry room. The kitchen features quartz countertops, a center island, and a walk-in pantry. Access the 200 sq ft deck overlooking the pond through the sliding door off the dining area. The primary suite is spacious, and features a tray ceiling, walk-in closet, double vanity, tile shower, and a pass-through to the laundry room. The basement finish adds a large family room, 4th bedroom, and full bath. This home provides plenty of space for entertaining family and overnight guests! The exterior is completed with a modern roof line, cement board siding & stone garage pillars. Our 2/5/10 Year Warranty is included for your peace of mind. Ask about $2,000 in closing costs provided by the preferred lender. Home is complete and move-in ready.
Open House:
Tuesday, 12/3 11:00-1:00PM
- Type:
- Single Family
- Sq.Ft.:
- 1,605
- Status:
- Active
- Beds:
- 4
- Lot size:
- 0.29 Acres
- Year built:
- 2024
- Baths:
- 3.00
- MLS#:
- 688346
ADDITIONAL INFORMATION
Fall Savings Promotion: $5,000 credit to be used for closing costs or appliances on finished spec homes. Destiny Homes present their Livingston floor plan in Johnston's Ridgedale Heights development. Located just North of the Johnston High School on 100th Street, with an abundance of nearby shops, restaurants, stores, and quick access to Highway 141. This ranch-style home backs to the pond and features 3 bedrooms, 2 bathrooms, and 3 car attached garage. This split bedroom plan has bedrooms 1 & 2 at the front of the home with a full bath in between. The entry hall has stairs that lead to the basement and opens up to the great room/dining/kitchen main floor with tray ceiling, electric fireplace, and 9 ft ceilings. Kitchen features include painted cabinets, granite countertops, tile backsplash, a center island, and luxury vinyl plank flooring that extends into the dining area with sliders to the deck. The primary suite located off the great room has a double vanity, and walk-in closet with a pass-through to laundry/mud room area. Ask about $2,000 in closing costs provided by the preferred lender. Home is complete and move-in ready.
Open House:
Tuesday, 12/3 11:00-1:00PM
- Type:
- Single Family
- Sq.Ft.:
- 1,716
- Status:
- Active
- Beds:
- 4
- Lot size:
- 0.22 Acres
- Year built:
- 2024
- Baths:
- 3.00
- MLS#:
- 688349
ADDITIONAL INFORMATION
Fall Savings Promotion: $5,000 credit to be used for closing costs or appliances on finished spec homes. Destiny Homes presents the executive Redwood plan in the Ridgedale Heights community. Located just North of the Johnston High School on 100th Street, with an abundance of nearby shops, restaurants, stores, and quick access to Highway 141. The stunning Redwood, backs to a pond and features the desired open concept and approximately 1700 square feet of gorgeous living space on the main level. The great room has oversized windows, a fireplace, and hard surface flooring. The kitchen features quartz countertops large center island. The oversized dining area has large picture windows, transom windows & french door access to the deck overlooking the pond. The primary suite includes a large walk-in closet, a 10 ft. double vanity, a walk-in tile shower, and a pass-through to the laundry room. Nearly 1000 sf of finish in the lower level offers a large family room, game area, bedroom, and full bath. The exterior is completed with cement board siding & stone garage pillars and wainscotting. Our 2/5/10 Year Warranty is included for your peace of mind. Ask about $2,000 in closing costs provided by the preferred lender. Home is complete and move-in ready.
$3,990,000
7395 NW 100th Street Johnston, IA 50131
- Type:
- Other
- Sq.Ft.:
- 6,004
- Status:
- Active
- Beds:
- 7
- Lot size:
- 25.79 Acres
- Year built:
- 2020
- Baths:
- 6.00
- MLS#:
- 687790
ADDITIONAL INFORMATION
Seller financing available! Discover the epitome of luxury living at this unique 26-acre estate in Johnston, IA. The masterfully designed home features 7-bedrooms, 6-bathrooms, and amenities that cater to every aspect of a sophisticated lifestyle. The home's focal point is a stunning kitchen with a butler's pantry - perfect for hosting and entertaining. The first-floor primary bedroom is a dream, featuring a spa-like en-suite bathroom, an impressive custom closet, and a walk-out deck. Outdoors, the property includes a private 9-hole golf course, a heated inground pool, and a serene private pond with its own beach. Equestrian activities are also allowed. The lower level reveals a refined entertainment space with a bar and walk-in wine cellar. For fitness enthusiasts, there is a dedicated exercise room, providing the perfect spot to prioritize well-being. Additionally, the estate offers ample vehicle storage, including a 4-car attached garage, a 4-car detached garage, and three more outbuildings for storage and entertaining purposes. This property is not just a home; it's a lifestyle statement, ensuring an extraordinary living experience. There are too many features to list, so a private tour is essential to fully appreciate its grandeur and unique offerings. Seller financing available. Follow this link for a drone tour of the property. https://youtu.be/xjKFcEJMOPM

This information is provided exclusively for consumers’ personal, non-commercial use, and may not be used for any purpose other than to identify prospective properties consumers may be interested in purchasing. This is deemed reliable but is not guaranteed accurate by the MLS. Copyright 2024 Des Moines Area Association of Realtors. All rights reserved.
Johnston Real Estate
The median home value in Johnston, IA is $405,000. This is higher than the county median home value of $247,000. The national median home value is $338,100. The average price of homes sold in Johnston, IA is $405,000. Approximately 68.11% of Johnston homes are owned, compared to 28.11% rented, while 3.78% are vacant. Johnston real estate listings include condos, townhomes, and single family homes for sale. Commercial properties are also available. If you see a property you’re interested in, contact a Johnston real estate agent to arrange a tour today!
Johnston, Iowa has a population of 23,418. Johnston is more family-centric than the surrounding county with 37.41% of the households containing married families with children. The county average for households married with children is 34.53%.
The median household income in Johnston, Iowa is $93,363. The median household income for the surrounding county is $73,015 compared to the national median of $69,021. The median age of people living in Johnston is 37.7 years.
Johnston Weather
The average high temperature in July is 85.7 degrees, with an average low temperature in January of 12.5 degrees. The average rainfall is approximately 35.9 inches per year, with 34.1 inches of snow per year.
