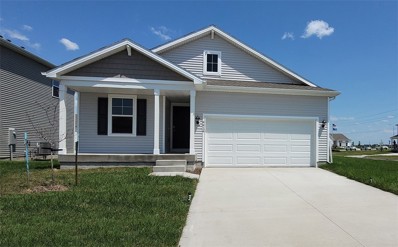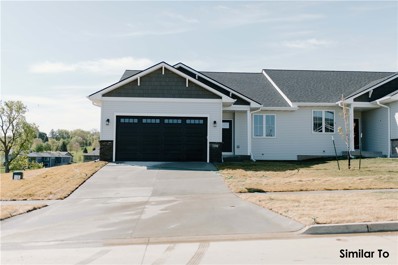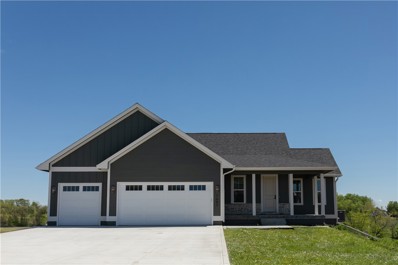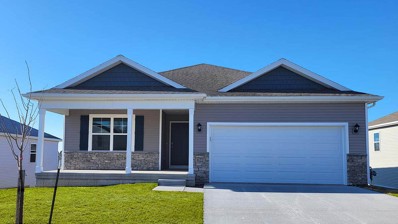Indianola IA Homes for Sale
Open House:
Thursday, 12/5 9:00-5:00PM
- Type:
- Single Family
- Sq.Ft.:
- 1,606
- Status:
- Active
- Beds:
- 4
- Lot size:
- 0.17 Acres
- Year built:
- 2024
- Baths:
- 2.00
- MLS#:
- 691563
ADDITIONAL INFORMATION
*MOVE-IN READY!* - 4.99% Interest Rate for FHA/VA 30-year fixed Loans for a Limited Time! - Contact builder rep for details. D.R. Horton, America’s Builder, presents the Roland Ranch Home located in our Summercrest Community within the growing city of Indianola just South of Des Moines. This neighborhood provides easy access to the Metro's attractions and amenities while maintaining a sense of small-town living. - 5 YEAR TAX ABATEMENT! - The Roland includes 4 Bedrooms & 2 Bathrooms. In the main living area, a large kitchen island overlooking the spacious Dining area and Great Room. The beautiful gourmet Kitchen includes Quartz Countertops, and a spacious Pantry. The Primary bedroom is located at the back of the home and offers a large Walk-In closet as well as an ensuite bathroom with dual vanity sink and a walk-in shower. There are two Bedrooms and the Second Bathroom split from the Primary at the front of the home while the private Fourth Bedroom can be found tucked away beyond the spacious Laundry Room – perfect for guests! All D.R. Horton Iowa homes include our America’s Smart Home™ Technology as well as DEAKO® decorative plug-n-play light switches. Photos may be similar but not necessarily of subject property, including interior and exterior colors, finishes and appliances.
- Type:
- Condo
- Sq.Ft.:
- 1,440
- Status:
- Active
- Beds:
- 2
- Lot size:
- 0.24 Acres
- Year built:
- 2023
- Baths:
- 2.00
- MLS#:
- 687044
ADDITIONAL INFORMATION
ZERO ENTRY New Construction Ranch Townhome built by Ground Breaker Homes next to Indianola Country Club golf course! Enjoy a private back yard. The Legacy Floorplan! 2 bedrooms and 2 baths! Main level features a spacious kitchen with a large island, stainless steel appliances, luxury vinyl plank floors, quartz countertops and tile backsplash. The living room boasts a gas fireplace with beautiful surround. The primary bedroom has a private bathroom with dual vanity, tile shower, and walk-in closet. Other features: vinyl and brick exterior, oversized 2 car attached garage, and patio. Snow removal, lawn care, and exterior maintenance included (low dues of $190). Experience the Ground Breaker Difference! 5 year graduated tax abatement. Call to hear more details. Other lots to build and customize on available.
$707,500
7683 86th Lane Indianola, IA 50125
- Type:
- Other
- Sq.Ft.:
- 1,817
- Status:
- Active
- Beds:
- 5
- Lot size:
- 2.06 Acres
- Year built:
- 2023
- Baths:
- 3.00
- MLS#:
- 687023
ADDITIONAL INFORMATION
Welcome to the Scott Plan, an exceptional 1-story WALKOUT home in the prestigious Vista Ridge Acreage Development! Positioned on an expansive 2.06-acre lot, this residence offers breathtaking views. 5 bedroom/3 bath home! Step onto the wrap-around front porch, setting the tone for a home designed for both comfort and style. The spacious great room beckons with a gas fireplace, vaulted ceilings, and a niche with a built-in desk. The kitchen is a culinary haven, featuring a large island, SS appliances, stylish cabinets, Quartz counters, a tile backsplash, and a walk-in pantry. Enjoy meals in the great dining area, complete with a built-in dry bar. The front entry welcomes you with an abundance of natural light, creating a warm and inviting atmosphere. A convenient dropzone with lockers/cubbies and coat closet adds to the functionality. Primary suite includes a trayed ceiling and a private bath await. The primary bath boasts a dual vanity, tile shower, and a walk-in closet. The finished walkout lower level features a family room (plumbed for wet bar), 2 beds, and bath. The 24" deep garage w/ a service door to exterior adds practicality, and there's ample space for future outbuilding construction. Additional features include a covered deck, James Hardie siding w/ an extended warranty, first-floor laundry, and a reassuring 1-year builder warranty. Seize this opportunity to make the Scott Plan your dream home, where thoughtful design meets panoramic views and quality craftsmanship!
- Type:
- Condo
- Sq.Ft.:
- 1,465
- Status:
- Active
- Beds:
- 2
- Lot size:
- 0.28 Acres
- Year built:
- 2023
- Baths:
- 2.00
- MLS#:
- 679171
ADDITIONAL INFORMATION
New Construction Ranch Townhome built by Ground Breaker Homes next to Indianola Country Club golf course! Enjoy a private patio and backyard. The Legacy Floorplan has 2 bedrooms and 2 baths! Enjoy the spacious kitchen with a large island, stainless steel appliances, stylish luxury vinyl plank floors, and tile backsplash. The living room boasts a gas fireplace. The primary suite has a private bathroom with dual vanity, a tile shower, and a walk-in closet. The exterior features maintenance-free vinyl siding and a brick exterior. Oversized 2 car attached garage. Snow removal, lawn care, and exterior maintenance are included (low dues of $190). Experience the Ground Breaker Difference! 5-year graduated tax abatement. Call to hear more details. Other lots to build and customize on are available (future golf course and treed lots available in the next phase).
Open House:
Wednesday, 12/4 9:00-5:00PM
- Type:
- Single Family
- Sq.Ft.:
- 1,498
- Status:
- Active
- Beds:
- 4
- Lot size:
- 0.19 Acres
- Year built:
- 2022
- Baths:
- 3.00
- MLS#:
- 665766
ADDITIONAL INFORMATION
*MODEL HOME - NOT FOR SALE* D.R. Horton, America’s Builder, presents the Hamilton located in our Summercrest Community within the growing city of Indianola just South of Des Moines. This neighborhood provides easy access to the Metro's attractions and amenities while maintaining a sense of small-town living. - 5 YEAR TAX ABATEMENT! - This spacious Ranch home includes 4 Bedrooms & 3 Bathrooms. The Hamilton offers a Finished Basement providing nearly 2200 sqft of total living space! In the Main Living Area, you’ll find an open Great Room featuring a cozy fireplace. The Kitchen includes a Walk-In Pantry, Quartz Countertops and a Large Island overlooking the Dining & Great Room. The Primary Bedroom offers a Walk-In Closet, as well as an ensuite bathroom with dual vanity sink and a walk-in shower. Two additional Large Bedrooms and the second full bathroom are split from the Primary Bedroom at the opposite side of the home. In the Finished Lower Level, you’ll find an additional living space along with the 4th Bed and full bath! All D.R. Horton Iowa homes include our America’s Smart Home™ Technology and DEAKO® light switches. Photos may be similar but not necessarily of subject property, including interior and exterior colors, finishes and appliances. Special financing is available through Builder’s preferred lender offering exceptionally low 30-year fixed FHA/VA and Conventional Rates. See Builder representative for details on how to save THOUSANDS of dollars!

This information is provided exclusively for consumers’ personal, non-commercial use, and may not be used for any purpose other than to identify prospective properties consumers may be interested in purchasing. This is deemed reliable but is not guaranteed accurate by the MLS. Copyright 2024 Des Moines Area Association of Realtors. All rights reserved.
Indianola Real Estate
The median home value in Indianola, IA is $259,100. This is lower than the county median home value of $263,700. The national median home value is $338,100. The average price of homes sold in Indianola, IA is $259,100. Approximately 63.24% of Indianola homes are owned, compared to 30.33% rented, while 6.43% are vacant. Indianola real estate listings include condos, townhomes, and single family homes for sale. Commercial properties are also available. If you see a property you’re interested in, contact a Indianola real estate agent to arrange a tour today!
Indianola, Iowa 50125 has a population of 15,544. Indianola 50125 is less family-centric than the surrounding county with 33.17% of the households containing married families with children. The county average for households married with children is 36.92%.
The median household income in Indianola, Iowa 50125 is $67,206. The median household income for the surrounding county is $85,189 compared to the national median of $69,021. The median age of people living in Indianola 50125 is 35.4 years.
Indianola Weather
The average high temperature in July is 84.9 degrees, with an average low temperature in January of 12.6 degrees. The average rainfall is approximately 36.1 inches per year, with 30.3 inches of snow per year.




