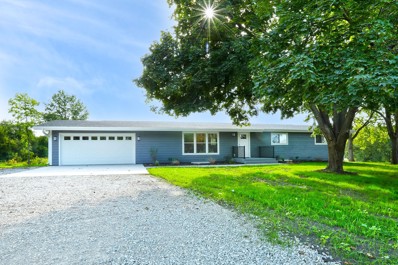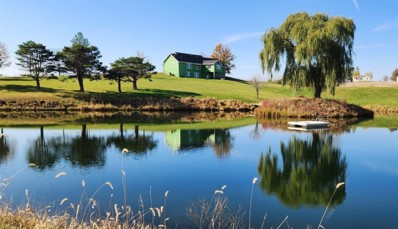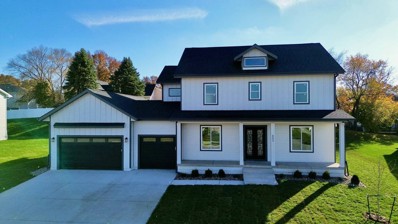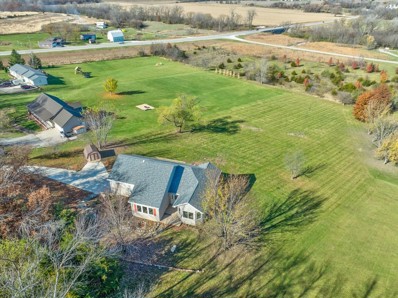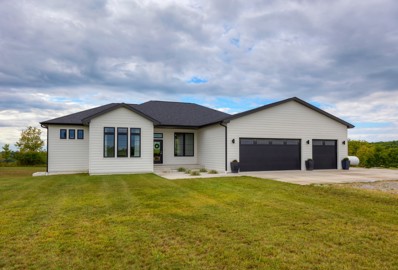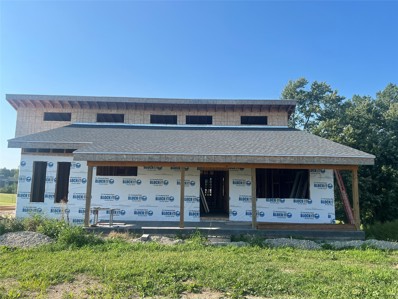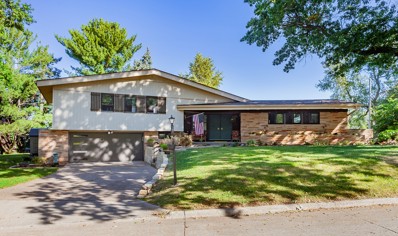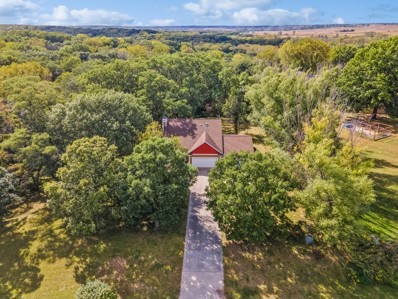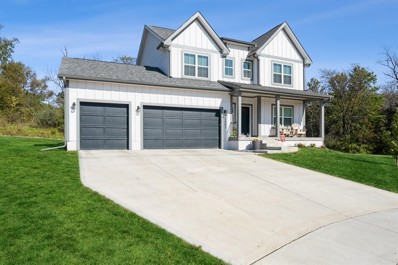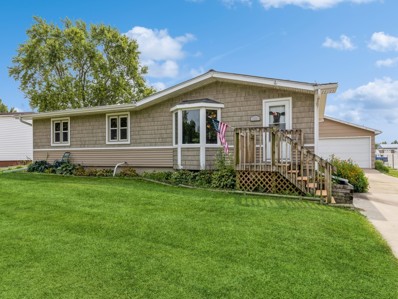Indianola IA Homes for Sale
- Type:
- Other
- Sq.Ft.:
- 1,381
- Status:
- NEW LISTING
- Beds:
- 4
- Lot size:
- 2.82 Acres
- Year built:
- 2024
- Baths:
- 3.00
- MLS#:
- 709264
ADDITIONAL INFORMATION
Welcome to your dream acreage! This 2.82-acre property offers modern luxury and serene country living with 4 bedrooms, 3 bathrooms. The zero-entry home features a 3-car attached garage with hot/cold water hydrant. The open-concept kitchen boasts a large island, butler’s pantry, gas line on the back deck, and custom carpentry, including faux beams and a range hood. The vaulted A-frame ceiling in the living room centers around a cozy fireplace and custom mantel. The main suite has a tray ceiling, French doors to the front deck, dual vanity sinks, a tiled shower, and a walk-in closet. The fully finished lower level includes 2 bedrooms, 1 full bath, and a large family room stubbed for a wet bar. This home also has a radon rough-in. Exterior highlights include LP Smart Siding, custom landscaping, and a daylight gutter and drain tile system. Enjoy country living with thoughtful design and premium features throughout. Schedule your private tour today! For the best route, follow the directions listed that keep you on paved roads, with roughly the final mile on gravel leading to the home.
$550,000
9668 G24 Highway Indianola, IA 50125
- Type:
- Single Family
- Sq.Ft.:
- 1,989
- Status:
- NEW LISTING
- Beds:
- 3
- Lot size:
- 6.93 Acres
- Year built:
- 1976
- Baths:
- 4.00
- MLS#:
- 709259
ADDITIONAL INFORMATION
Welcome home to this well maintained and manicured 7 Acre m/l property located on the border of Norwalk and Indianola – on PAVEMENT! Just minutes to the bypass, Des Moines, and West Des Moines. This tree lined property offers seclusion from neighbors, but convenience to everything. The 2 car attached garage + 2 car detached garage leaves plenty of room for cars, ATVs, lawn equipment, or even a shop. With nearly 2,500 sq ft of living space, this home has 3 bedrooms on the upper level, 2 separate living rooms on the ground levels, and a rec room on the lower level with a sauna! There is a fully fenced portion of the yard off the newly renovated deck to keep pets enclosed, or let them navigate all the space this property has to offer. Whether you are at home relaxing, or away from the property at work or traveling, this home has many upgrades for peace of mind: Generac Whole House Generator (2023), ADT/Ring Security systems, newer a/c & furnace (2018), Liberty water powered backup sump-pump, covered gutters for leaf free maintenance, and a new aerator (2024) for the septic system that is inspected 2x per year. Come make this property your relaxing country retreat, and schedule your showing today!
- Type:
- Single Family
- Sq.Ft.:
- 1,248
- Status:
- NEW LISTING
- Beds:
- 3
- Lot size:
- 0.23 Acres
- Year built:
- 1963
- Baths:
- 2.00
- MLS#:
- 709183
ADDITIONAL INFORMATION
Split level home that features: three bedrooms, kitchen with eat-in area, one car attached garage AND a two car detached garage. Priority to be given to Owner Occupant Buyers, Eligible Nonprofit Organizations, and government entities until 1/16/25.
- Type:
- Single Family
- Sq.Ft.:
- 1,602
- Status:
- Active
- Beds:
- 3
- Lot size:
- 0.28 Acres
- Year built:
- 1966
- Baths:
- 2.00
- MLS#:
- 708256
ADDITIONAL INFORMATION
Stunning Renovated Home with Modern Upgrades and Spacious Living Welcome to this beautifully updated home, where modern comfort meets stylish design! Located in a desirable neighborhood, this property features recent upgrades that make it truly move-in ready. Key Features: Roof & Gutters Replaced (Summer 2023): Enjoy peace of mind with a brand-new roof and gutters, ensuring the home is well-protected for years to come. New A/C System (Spring 2024): Stay cool and comfortable with a brand-new air conditioning system installed this spring. Main Floor Remodel (2019): The main floor has been thoughtfully redesigned with an open, inviting layout, featuring vaulted ceilings that add a sense of space and light. Basement Makeover (2021): The fully finished basement offers extra living space, ideal for a family room, home office, or entertainment area. Kitchen: At the heart of the home is an 8.5 ft kitchen island, perfect for preparing meals or gathering with friends and family. Whether you're entertaining guests in the spacious main level, enjoying quiet time in the updated basement, or relaxing in your private outdoor space, this home offers it all. With major updates completed in recent years, it provides modern comforts, elegant design, and an unbeatable location. Don’t miss the opportunity to make this house your home! Contact us today to schedule a tour.
- Type:
- Single Family
- Sq.Ft.:
- 2,030
- Status:
- Active
- Beds:
- 5
- Lot size:
- 0.29 Acres
- Year built:
- 2007
- Baths:
- 3.00
- MLS#:
- 708242
ADDITIONAL INFORMATION
Quiet location backing to green space! Spacious & quality-built Van Dam resale. Walkout 5BR, 3BA Ranch w/over 3800 sf tot fin! Signature barrel entry w/French doors leads to office (or 5th BR). Next up: the vaulted living rm w/impressive gas fplace w/built-ins & lg windows overlooking nature & wildlife behind. New carpet (2024), kitchen appl (2024), farm sink (2024) along w/raised bar for seating & roomy dining area to accommodate your XL table + slider to the freshly painted deck. Off the kitchen, you'll love the Mud Room w/bench, hooks & cubby area. You'll be sooo organized! 1st flr lndry (2023 W/D stays), sink & hanging. 772 sf 3 car gar to fit THAT truck. Down the hall leads to Primary Suite w/tray ceiling & WIC, double vanity & tile shower. Add'l BR & Full BA on main. LL leads to open living space w/a full kitchen (yes, stove, DW, fridge & microwave) w/island, massive walk-in pantry & dining/game table area that walks out to the fenced yard (think pets) + shed. Large living area for movie night or watching the big game. 2 more roomy BRs, Full BA & 2nd Lndry Rm. It's truly a second home in LL w/1800sf of fin! Ideal for multi-generational living, teenagers or entertaining. Neat & clean storage w/painted flrs. New carpet in LL too. Warranty.
$289,900
1110 N B Street Indianola, IA 50125
- Type:
- Single Family
- Sq.Ft.:
- 2,166
- Status:
- Active
- Beds:
- 3
- Lot size:
- 0.28 Acres
- Year built:
- 1918
- Baths:
- 2.00
- MLS#:
- 708152
ADDITIONAL INFORMATION
Experience the classic charm of this 2-story home with over 2,100 square feet sitting on a picturesque street, just a few blocks from gorgeous Buxton Park. With 3 bedrooms, 2 baths, and original details throughout, this home combines historical appeal with modern functionality. Upon entering, you’ll be captivated by the grand open stairwell and tall ceilings that give the main level a spacious feel. Formal dining room, crown molding, and built-in features add to the home’s unique appeal, while neutral paint colors and blend of hardwood floors and carpet create the perfect canvas for your design imagination. A versatile den off the living room, currently used as an additional bedroom, provides flexible space for guests, an office, or a cozy retreat. The large kitchen, featuring a bright bay window and island, gives you plenty of room for cooking and gathering. Surprisingly for a home of its time, a main-floor laundry room adds everyday convenience. The outdoor setup is equally impressive situated on a corner lot with mature trees, seasonal flowers, and an oversized detached 2-car garage plus an extra driveway for parking and storage. Speaking of storage, you’ll be impressed by the massive unfinished attic space. Located in one of Indianola’s most beloved neighborhoods, this home offers a perfect blend of space, contemporary convenience, and original character that’s hard to find for this price point! Added bonus: an HSA home warranty provided for peace of mind.
- Type:
- Other
- Sq.Ft.:
- 1,408
- Status:
- Active
- Beds:
- 3
- Lot size:
- 1.35 Acres
- Year built:
- 1979
- Baths:
- 3.00
- MLS#:
- 707775
ADDITIONAL INFORMATION
Welcome to this beautifully transformed acreage ranch home, ideally situated just north of the esteemed Indianola Country Club. This exceptional property offers modern luxury combined with timeless charm, perfect for those seeking both comfort and elegance. Enjoy the benefits of a completely updated interior, featuring high-end finishes, stylish fixtures, and contemporary design elements throughout. The heart of the home is a completely renovated, state-of-the-art kitchen. Featuring sleek cabinetry, high-end appliances, and quartz countertops, it's a dream for both everyday cooking and entertaining. All new flooring, drywall, and light fixtures enhances the homes fresh and cohesive design. Basement is left unfinished with an open living space, two bedrooms with egress, storage room and a bathroom, giving the buyer an exciting opportunity to personalize. Full updates include: roof, siding, gutters, electrical, plumbing, stamped walkway to entrance, composite front deck, new back deck, AC, water heater and more. Don't miss your chance to experience country living with extremely close proximity to town and rest assured that extensive updates have been done on your behalf-- eliminating any major expenses.
- Type:
- Other
- Sq.Ft.:
- 2,828
- Status:
- Active
- Beds:
- 4
- Lot size:
- 9.04 Acres
- Year built:
- 1998
- Baths:
- 3.00
- MLS#:
- 707542
ADDITIONAL INFORMATION
If you are looking for a recreational acreage for your family, close to town, this is it. The property has 9 net acres m/l of land that includes two stocked ponds, one with a swimming beach, and three acres of grassland/hay. The location is a popular spot for balloonists too. The house, built in 1998, includes three bedrooms, one bath and a four-seasons porch on the main floor and a finished walk-out lower level, with one bedroom, three quarter bath, laundry room and family room overlooking the ponds. The seller says the hot tub stays. A storage shed / changing station is situated next to the lower pond, with a place for a picnic table, fire pit and sand beach. Next to the two car-attached garage, is a large, fenced pet area where your pets can roam free. Mid-American Electric $109/month (24mo. Avg). APHW 12-month warranty, $100 deductible, included.
- Type:
- Single Family
- Sq.Ft.:
- 2,802
- Status:
- Active
- Beds:
- 3
- Lot size:
- 0.31 Acres
- Year built:
- 2024
- Baths:
- 3.00
- MLS#:
- 707366
ADDITIONAL INFORMATION
Modern Luxury in Prime Indianola Location – 803 W Orchard Ave. Discover elevated living in this beautifully designed 2-story home with over 2,800 sq. ft. of well-planned space, located in a desirable Indianola neighborhood. The main floor features soaring 10-foot ceilings, a bright and versatile office, an open living room with a sleek fireplace, a formal dining area, and a chef’s kitchen with quality appliances, double ovens, and a spacious walk-in pantry with a convenient prep sink. Upstairs, the home offers spacious bedrooms with 9-foot ceilings and walk-in closets. The primary suite includes a luxurious bathroom with dual vanities, a soaking tub, and a custom walk-in closet. Additional highlights include a powder room, a mudroom with ample storage, and a stylishly finished laundry room. The fully insulated, unfinished basement provides excellent potential for future expansion (subject to local permits). Outside, enjoy a covered patio for relaxing or entertaining, plus an oversized 3-car garage with 12-foot ceilings and space for a workshop. This home blends luxury, comfort, and functionality for a truly refined living experience.
$337,500
901 N B Street Indianola, IA 50125
- Type:
- Single Family
- Sq.Ft.:
- 1,904
- Status:
- Active
- Beds:
- 3
- Lot size:
- 0.25 Acres
- Year built:
- 1930
- Baths:
- 2.00
- MLS#:
- 707438
ADDITIONAL INFORMATION
Discover timeless charm in this beautifully restored 1930 Tudor home, nestled in the heart of downtown Indianola. Just a block from Buxton Park and Simpson College, and within walking distance to the lively town square, this 3-bedroom, 2-bath home combines classic elegance with modern convenience. Original hardwood floors have been lovingly restored and complemented by new cabinetry that harmonizes seamlessly with the home's vintage appeal. The original trim and crown molding preserve the character of the era, while updates to essential systems provide peace of mind. Outside, enjoy a private, fenced-in yard shaded by mature trees, a newly planted garden, and a detached 2-car garage with extra storage space. Entertain or unwind on the inviting brick-paved patio, surrounded by lush landscaping. This home is a true blend of historic charm and contemporary comfort, in one of Indianola's most desirable locations.
- Type:
- Other
- Sq.Ft.:
- 2,035
- Status:
- Active
- Beds:
- 4
- Lot size:
- 2.08 Acres
- Year built:
- 2002
- Baths:
- 3.00
- MLS#:
- 707339
ADDITIONAL INFORMATION
Discover your dream home at 13089 McKimber Trail, a stunning 4-bedroom, 3-bathroom property nestled just south of Indianola. Offering over 2,000 square feet on the main level and an additional 2,000 square feet in the walkout basement, this expansive home provides ample space for living, entertaining, and relaxing. Set on just over 2 acres, the property offers privacy and tranquility, with only a few neighbors along the quiet street. Enjoy breathtaking views from the backyard, where you can unwind and take in the beauty of the surrounding landscape. Inside, you'll find spacious rooms, a functional layout, and plenty of natural light. The walkout basement adds even more versatility, perfect for a home gym, recreation room, or additional living quarters. If you're seeking a serene retreat with the convenience of nearby Indianola amenities, this property is a must-see. Schedule your showing today and experience the charm and comfort of 13089 McKimber Trail!
- Type:
- Single Family
- Sq.Ft.:
- 1,664
- Status:
- Active
- Beds:
- 3
- Lot size:
- 0.23 Acres
- Year built:
- 1986
- Baths:
- 3.00
- MLS#:
- 707288
ADDITIONAL INFORMATION
Welcome to this charming ranch home in Indianola! With its all-brick exterior, poured foundation, and Pella windows, this home offers easy maintenance and ample space to enjoy. Boasting 1,664 sq ft on the main level, you'll love the open layout and the impressive kitchen featuring a giant island, new quartz countertops, and stainless steel appliances (refrigerator, dishwasher, washer & dryer all less than 2 years old!). The dining area charms with a cozy gas brick fireplace and flanking built-in bookshelves. Off the dining area, a spacious four-season sunroom provides versatility as an office, playroom, or extra living space, complete with a sliding patio door to the backyard. The main suite offers a dual-sink vanity, plenty of closet space, and a large walk-in shower with a seat. An additional bedroom, full bathroom, and laundry area with washer and dryer complete the main level. Downstairs, you'll find even more room with a second living area, a non-conforming bedroom with a bathroom, two additional rooms, a shop area with a workbench, cabinets, and extra laundry hookup. The garage offers storage cabinets for extra organization, and the backyard has a storage shed for all of your yard and gardening tools. Great location near schools and parks, you'll also enjoy breathtaking views of the annual Hot Air Balloon Classic flights! Schedule your showing today!
- Type:
- Single Family
- Sq.Ft.:
- 1,498
- Status:
- Active
- Beds:
- 4
- Lot size:
- 0.19 Acres
- Year built:
- 2024
- Baths:
- 3.00
- MLS#:
- 707258
ADDITIONAL INFORMATION
D.R. Horton, America’s Builder, presents the Hamilton located in our Summercrest Community within the growing city of Indianola just South of Des Moines. This neighborhood provides easy access to the Metro's attractions and amenities while maintaining a sense of small-town living. - 5 YEAR TAX ABATEMENT! - This spacious Ranch home is on a Large Corner Lot and includes 4 Bedrooms & 3 Bathrooms. The Hamilton offers a Finished Basement providing nearly 2200 sqft of total living space! In the Main Living Area, you’ll find an open Great Room featuring a cozy fireplace. The Kitchen includes a Walk-In Pantry, Quartz Countertops and a Large Island overlooking the Dining & Great Room. The Primary Bedroom offers a Walk-In Closet, as well as an ensuite bathroom with dual vanity sink and a walk-in shower. Two additional Large Bedrooms and the second full bathroom are split from the Primary Bedroom at the opposite side of the home. In the Finished Lower Level, you’ll find an additional living space along with the 4th Bed and full bath! All D.R. Horton Iowa homes include our America’s Smart Home™ Technology and DEAKO® light switches. Photos may be similar but not necessarily of subject property, including interior and exterior colors, finishes and appliances. Special financing is available through Builder’s preferred lender offering exceptionally low 30-year fixed FHA/VA and Conventional Rates. See Builder representative for details on how to save THOUSANDS of dollars!
- Type:
- Single Family
- Sq.Ft.:
- 1,155
- Status:
- Active
- Beds:
- 3
- Lot size:
- 0.21 Acres
- Year built:
- 1958
- Baths:
- 2.00
- MLS#:
- 706854
ADDITIONAL INFORMATION
It's that hard to find 3BR, 2BA Brick Ranch at an affordable price on a quiet street. Lucky for U, owner has done tons of work for YOUR benefit. Enter front door and note new living room window (2024), beautiful hardwood floors, freshly painted walls & trim. Cute built-in adds charm. Straight ahead takes you to the Kitchen. Not your typical galley kitchen as there was an addition taking the home from 975 sf to 1155 sf on the main! Freshly painted cabinets, new knobs, faucet, lighting & counters (w/bar seating for 2). Wall of cabinets w/extra counter space w/a spot for your laptop/studying. Addition offers din space, new window (2024), pantry & access to deck. Off to the 3BRs. 1 currently serves as office w/a pocket door to kitchen. More beautiful hdwd flrs & fresh paint. Updated Full BA w/fresh paint & wainscotting. Note new single panel doors & hardware. LL provides unfin space with lots of options: Rec Rm, 4th non-conform BR, workshop, toy area & more. Basic 3/4 BA is in place along w/washer/dryer that stay. 1.5 det garage. In 2011, Anchored Walls & American Perfection put in extensive system, & the bsmt has been dry since. Bonus: transferrable warranty. Roof(2024), Ext paint (2024), Sump (2024), HVAC (2012). Don't let this slip by!
- Type:
- Other
- Sq.Ft.:
- 1,790
- Status:
- Active
- Beds:
- 3
- Lot size:
- 2.5 Acres
- Year built:
- 1940
- Baths:
- 2.00
- MLS#:
- 706816
ADDITIONAL INFORMATION
Welcome to this beatufiul Ranch home sitting on 2.5 acres of property w/3BR, 2 BA, & a spacious 2 car detached garage w/ over 2,500 sq ft with new roof/solar system new septic system 2023, new siding. Perfectly designed for a growing family, the main floor is oversized & offers plenty of room for everyone to spread out & relax. The heart of this home is the updated kitchen featuring new stainless steel appliances & ample cabinet space. Prepare delicious meals while enjoying the company of loved ones in the adjacent living room. The primary BR is a true retreat w/ its own en-suite BA that has been recently renovated. Plus, you'll love the convenience of having laundry right off your primary BR. Head downstairs to find even more amazing features! The lower level offers great hang out space for movie nights or game days. 2 additional BRs provide plenty of sleeping quarters for guests or children and feature nice closets for storage. Step outside into your fenced-in backyard that's perfect for your furry friends to run around safely. And if that's not enough outdoor space for you, there's plenty of room to add an additional mortan building or shop on this flat & private 2.5 acres. 13 Mo HWA Platinum Home Warranty included!
- Type:
- Single Family
- Sq.Ft.:
- 2,202
- Status:
- Active
- Beds:
- 5
- Lot size:
- 0.56 Acres
- Year built:
- 1971
- Baths:
- 4.00
- MLS#:
- 706240
ADDITIONAL INFORMATION
Opportunity to own 2200+ sq ft two story home with 5 bedrooms and 4 baths with a cul-de-sac location close all schools. This one owner custom built home abounds with possibilities. Impressive staircase greets you at the front door with formal living rm and dining rm plus kitchen, 1st floor family rm w/fireplace, ¾ bath and roomy flex rm for bedroom, office or playroom. 4 bedrms upstairs with 2 baths. Primary suite includes sitting rm. Walkout lower levels features family rm, half bath, storage and wet bar/kitchenette. New roof in Nov, 2024 and new exterior door in the lower level Put your style on this and call it home!
$272,500
407 W 1st Avenue Indianola, IA 50125
- Type:
- Single Family
- Sq.Ft.:
- 1,366
- Status:
- Active
- Beds:
- 3
- Lot size:
- 0.16 Acres
- Year built:
- 1870
- Baths:
- 2.00
- MLS#:
- 705954
ADDITIONAL INFORMATION
Don't pass this one up! Completely Renovated 3-Bedroom Home in Indianola – 1,689 SF with seller improvements not yet reflected on assessor! This beautifully remodeled home, within walking distance to Town Square, Simpson College, and Irving Elementary, has been updated from top to bottom. Featuring new plumbing, electrical, drywall, paint, lighting, and a brand-new kitchen with stainless steel appliances, the home also boasts a main floor bedroom, large full bath, laundry, and a mudroom leading to a backyard with mature trees. The second floor includes two additional bedrooms and a full bath. With updated windows, siding, roof, and a one-car attached garage, this home is move-in ready. The seller has applied for the Indianola tax abatement program for added savings—schedule your tour today!
$709,900
18170 79th Lane Indianola, IA 50125
- Type:
- Single Family
- Sq.Ft.:
- 2,005
- Status:
- Active
- Beds:
- 4
- Lot size:
- 2.28 Acres
- Year built:
- 2022
- Baths:
- 3.00
- MLS#:
- 704774
ADDITIONAL INFORMATION
Welcome to this stunning walkout ranch, nestled on over 2 acres of peaceful countryside, just a short 30-minute drive to Des Moines. Step inside to an expansive open concept design with vaulted ceilings and luxury vinyl plank flooring throughout the main level. The kitchen is a chef's dream with beautiful cabinetry, GE Café stainless steel appliances, and a large pantry complete with a grocery door connecting to the garage. The main floor boasts two bedrooms, including a master suite with a tiled walk-in shower, a spacious bathroom, a walk-in closet, and conveniently located laundry. The lower level offers two additional bedrooms, a full bath, a generous family room, and ample storage space. Plus, there's an unfinished area ready for your custom touch with plumbing for a wet bar and half bath. This home is packed with incredible features – a must-see!
$549,900
803 N V Street Indianola, IA 50125
- Type:
- Single Family
- Sq.Ft.:
- 2,740
- Status:
- Active
- Beds:
- 5
- Lot size:
- 0.29 Acres
- Year built:
- 2003
- Baths:
- 5.00
- MLS#:
- 704792
ADDITIONAL INFORMATION
If SPACE is what you are looking for and you would like it in a great neighborhood close to Laura Ingalls Wilder Elementary then look no further. This 2 story features a main floor owners suite & lives like a typical 1.5 story plan. Open & vaulted great room with large windows, open to the spacious kitchen and eating area. You may also, be seeking a formal dining room and a main floor library/office space. Great mudroom, laundry & 1/2 bath plus another 1/2 bath for guests on the main level. Upstairs features an open loft / 2nd floor family room plus 3 bedrooms and a full bath. Each bedroom has a its own walk in closet. The walkout lower level features another family room and fireplace, wet bar and great pool table area. There is another bedroom, full bath and exercise/office area. Walks out to a nice sized patio and level back yard. If you need storage this one has a lot of unfinished storage area, too. Don't be fooled by what looks like a 2 car garage. One side is tandem so there is 828 Sq ft, 3 car stall area. All appliances stay in this home including the washer & dryer. The roof was replaced in 2021.
$335,000
7879 Polk Trail Indianola, IA 50125
- Type:
- Single Family
- Sq.Ft.:
- n/a
- Status:
- Active
- Beds:
- n/a
- Lot size:
- 2 Acres
- Year built:
- 2022
- Baths:
- MLS#:
- 704677
ADDITIONAL INFORMATION
Step into a space full of opportunity and discover the potential of this unfinished custom home situated on a peaceful acreage at 7879 Polk Trail, offering the perfect canvas to bring your dream home to life. Nestled in the scenic countryside of Indianola, this property boasts spacious land and a serene setting just minutes from town amenities. With construction already underway, this home offers you the unique opportunity to personalize the finishing touches—from flooring to fixtures, countertops to cabinetry. The groundwork has been laid, and all it needs is your vision to complete the transformation. Located just a short drive from Indianola's schools, parks, and local conveniences, this property combines rural charm with easy access to the city. It’s also within commuting distance to Des Moines, making it ideal for those seeking both a quiet retreat and urban convenience. Don’t miss the chance to make this unfinished masterpiece your own! Whether you're a builder, investor, or homeowner with a vision, this property has endless potential. Schedule a tour today to explore all the possibilities this home has to offer.
$2,950,000
2608 N Jefferson Way Indianola, IA 50125
- Type:
- Other
- Sq.Ft.:
- 7,743
- Status:
- Active
- Beds:
- 6
- Lot size:
- 35 Acres
- Year built:
- 1997
- Baths:
- 7.00
- MLS#:
- 702934
ADDITIONAL INFORMATION
Exquisite Warren County estate, spanning 35 acres of park-like grounds. Crafted with lasting quality, the all-brick residence boasts more than 11,000 square feet of luxurious living space, topped with durable slate roof. Six spacious bedrooms & seven elegant bathrooms. Main floor owner’s suite complete with FP, lavish bathroom, & dream closet. Gourmet kitchen equipped with Viking suite & two-way FP connecting to main floor den with full bar. Relax in the breathtaking 4 season room with soaring 17' ceilings. Expansive 3,500-square-foot walk-out lincludes 3 level theater room, sauna, wine cellar w/tasting room. Additional amenities include a bar room , family room w/2nd full kitchen, exercise room, hobby room, office, salon, 3rd laundry . 4 car garage. Noteworthy outbuilding is a barn that includes an impressive 1 BR guest house, well-appointed horse stalls, all set amid meticulously landscaped gardens. Certified Pre-Owned Home - this home has been pre-inspected and comes with a 13 Mo HWA Platinum Home Warranty included.
$365,000
702 Sunset Drive Indianola, IA 50125
- Type:
- Single Family
- Sq.Ft.:
- 1,980
- Status:
- Active
- Beds:
- 4
- Lot size:
- 0.37 Acres
- Year built:
- 1959
- Baths:
- 3.00
- MLS#:
- 704248
ADDITIONAL INFORMATION
Gorgeous MID CENTURY MODERN home with countless updates! This 4-bedroom, 3-bath property is truly one of a kind. Step into the spacious great room featuring a wood-burning fireplace filled with natural light and beautiful hardwood floors throughout. The large dining area is the perfect place to enjoy your family & friends. The spacious kitchen features newly painted cabinets, stainless steel appliances (including a gas range and double ovens), and plenty of storage space. The new, maintenance-free flooring adds a modern touch to the kitchen. Upstairs, you'll find 4 generously sized bedrooms with ample closet space, hardwood floors, and updated bathrooms. The lower level is cozy w/an additional fireplace and updated 3/4 bath. Outside, the private backyard features mature trees with plenty of room for gardening. Recent updates include: NEW ROOF (2023), NEW WINDOWS & PATIO DOOR (2024), NEW GARAGE DOOR (2023), new flooring, extensive updated landscape project, fresh paint throughout + more!! Just minutes away from the National Balloon Museum, restaurants, and shopping. Call today for a showing!! All information obtained from Seller and public records.
- Type:
- Other
- Sq.Ft.:
- 1,591
- Status:
- Active
- Beds:
- 4
- Lot size:
- 2.04 Acres
- Year built:
- 1993
- Baths:
- 3.00
- MLS#:
- 703946
ADDITIONAL INFORMATION
Discover your dream acreage in the sought-after Indian Hills Estates of Indianola! Set on 2 acres of lush land with mature trees and updated landscaping, this nice 1.5-story home offers both privacy and charm. The exterior features newer LP Smart Siding and windows, combining beauty and efficiency. Inside, you'll be greeted by a soaring two-story entry that leads to a cozy loft area, perfect for a home office or reading nook. The freshly painted great room, kitchen, and loft adds a bright, updated touch. The kitchen is ready for your finishing touches with stainless steel appliances, perfect for everyday cooking or entertaining. This spacious home boasts 4 bedrooms and 3 baths, providing ample space for family and guests. The expansive deck offers a peaceful spot to take in the scenic views, while the walkout lower level expands your living space even further with family room, FP, and the 4th bedroom & 3rd bathroom. Car enthusiasts and hobbyist alike will be amazed by the 4-car garage with gas line, tons of outlets, and over 1,200 square feet of space! Best of all, no gravel roads, ensuring smooth access year-round. This is acreage living at its finest!
$499,900
1502 11th Way Indianola, IA 50125
- Type:
- Single Family
- Sq.Ft.:
- 2,080
- Status:
- Active
- Beds:
- 4
- Lot size:
- 0.5 Acres
- Year built:
- 2021
- Baths:
- 3.00
- MLS#:
- 703842
ADDITIONAL INFORMATION
Prepare to fall in love! The beautifully built Two Story resale by Ground Breaker Homes is sure to impress! Excellent curb appeal w/ covered front porch, LP smart siding & stone accents. Step into the spacious living space w/ gas fireplace. Opens to kitchen, featuring painted cabinets, upgraded appliances, quartz countertops, pantry & be sure you notice the stately plantation shutters, so beautiful! Barn doors separate dining space from the perfect space for a home office, playroom, or den. Mudroom is right off the 3-car garage with built in cubbies, adjacent half bath. Enjoy all 4 bedrooms on the 2nd level, complete with large primary featuring dual sinks, tile floor, walk in shower & large closet. Laundry is also upstairs for convenience. LL is unfinished and plumbed for a future bath, ready for you to finish & add value to the home! Enjoy fresh landscaping & new covered pergola on the back patio, truly a peaceful retreat. Cul-de-sac location, with 0.50 acre lot in popular Deer Creek development. Some tax abatement remains. Don't miss this one!
$229,900
1809 W 3rd Place Indianola, IA 50125
- Type:
- Single Family
- Sq.Ft.:
- 1,352
- Status:
- Active
- Beds:
- 3
- Lot size:
- 0.18 Acres
- Year built:
- 1977
- Baths:
- 1.00
- MLS#:
- 703857
ADDITIONAL INFORMATION
Affordable 3 bedrm ranch with first floor laundry and updates throughout. SS appliances all included plus washer and dryer. New metal roof in 2020, new water softener in 2021, new siding and windows on the house in 2022, new living room carpet and LVP in 2023, new HWH in 2024. Unfinished lower level for great storage and oversized 26 x 28 detached garage with heater for the space we all need. Fenced yard and newer garden shed. Take a look today!

This information is provided exclusively for consumers’ personal, non-commercial use, and may not be used for any purpose other than to identify prospective properties consumers may be interested in purchasing. This is deemed reliable but is not guaranteed accurate by the MLS. Copyright 2024 Des Moines Area Association of Realtors. All rights reserved.
Indianola Real Estate
The median home value in Indianola, IA is $295,000. This is higher than the county median home value of $263,700. The national median home value is $338,100. The average price of homes sold in Indianola, IA is $295,000. Approximately 63.24% of Indianola homes are owned, compared to 30.33% rented, while 6.43% are vacant. Indianola real estate listings include condos, townhomes, and single family homes for sale. Commercial properties are also available. If you see a property you’re interested in, contact a Indianola real estate agent to arrange a tour today!
Indianola, Iowa has a population of 15,544. Indianola is less family-centric than the surrounding county with 32.84% of the households containing married families with children. The county average for households married with children is 36.92%.
The median household income in Indianola, Iowa is $67,206. The median household income for the surrounding county is $85,189 compared to the national median of $69,021. The median age of people living in Indianola is 35.4 years.
Indianola Weather
The average high temperature in July is 84.9 degrees, with an average low temperature in January of 12.6 degrees. The average rainfall is approximately 36.1 inches per year, with 30.3 inches of snow per year.






